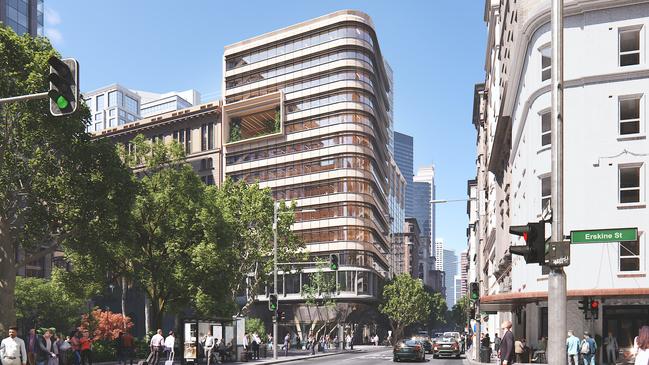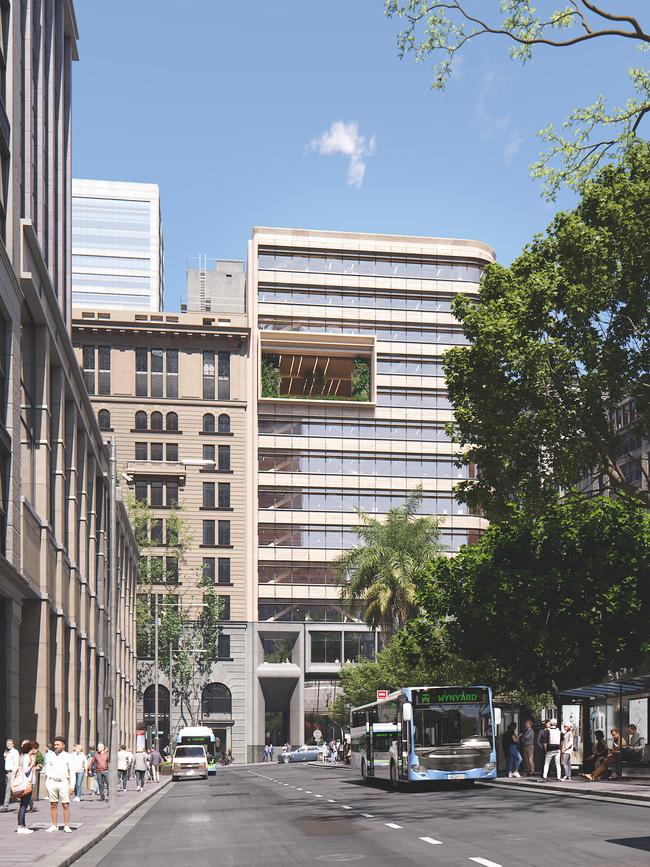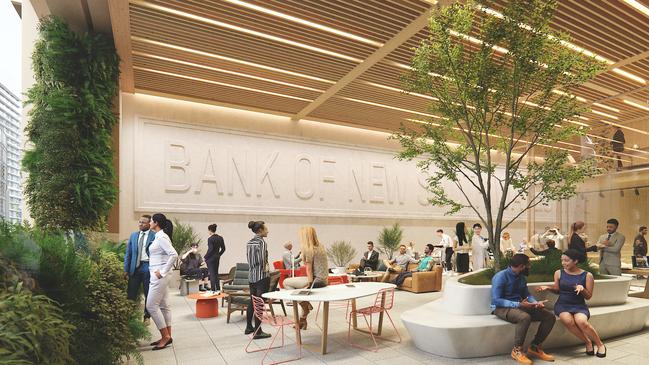US-based developer seeks to build Australia’s tallest commercial fully massed timber tower
Plans to construct Australia’s tallest commercial fully massed timber building have received development approval for Sydney’s CBD.

New York-based investor Tony Cheng is seeking to capitalise on the wave of green construction with a new 13-storey building in Sydney’s CBD set to become the tallest timber tower of its kind in Australia.
The recently approved boutique tower at 4-6 York Street is opposite Wynyard Park and adjacent to the heritage-listed former Bank of NSW building at 341 George Street, which the Cheng family also owns.
The project has been designed by architecture and urban design practice Tzannes for Mr Cheng’s NGI Investments.
Tzannes co-director Alec Tzannes said he believed York Street would be the tallest fully massed timber commercial building of its kind in Australia.
“It’s fully massed timber above the steel cantilevers required to span over the railway tunnels,” he said. “So we have 11 storeys of mass timber – which means wet areas, it means the lift shaft, it means fire escapes are all in timber, as are the floors and the roof – the structure is completely in timber. The other two floors, the floors are timber but the column supports are steel because they have this huge cantilever. So its hybrid for two storeys but fully timber for the rest.”

There are taller hybrid timber commercial towers such as the completed 15-storey T3 Collingwood in Melbourne, and the 39-storey Atlassian development at 8-10 Lee Street, Sydney, which will be completed in 2027, which are understood not to have the mass timber features of the York Street development.
A number of other hybrid timber office/residential towers have approval including the Milligan Group’s plan to build a 55-storey mixed-use commercial tower on the corner of Hunter and Pitt streets in Sydney.
Tzannes co-director Amy Dowse said the practice was committed to innovation and sustainable construction through 4-6 York Street.
“Our International House Sydney and Daramu House projects proved to the Australian commercial market that timber is a viable low-carbon alternative to concrete, and a highly desirable property investment,” she said.
“4-6 York Street builds on the knowledge and experience we’ve gained from our previous exemplar projects and will set a new benchmark in its own right.”

Tzannes said the building’s structure delivered a significant reduction in the carbon footprint, including construction and whole-of-life assessment, when compared to a conventional concrete structure. All timber and steel elements are crafted for future disassembly and reuse, highlighting the project’s focus on long-term sustainability.
Tzannes said the design respected and responded to the architectural language of the neighbouring 341 George Street built in 1932, with a cohesive composition that complemented its material palette and facade dimensions.
A concrete facade on the lower levels echoes the heritage-listed bank’s granite base, while a double-height terrace creates a visual connection between the adjacent double height, upper-floor fenestration and new structures.
While 341 George Street features a neoclassical stone facade typical of its era, 4-6 York Street is distinguished by its use of ceramic tiles, glass and timber. The dramatic structure within the double height ground level reflects the tree forms in Wynyard Park.







To join the conversation, please log in. Don't have an account? Register
Join the conversation, you are commenting as Logout