This renovated Willoughby Bay property is the ultimate harbourside home
What started as a request for a boatshed re-design expanded into a complete home overhaul for this Sydney property.
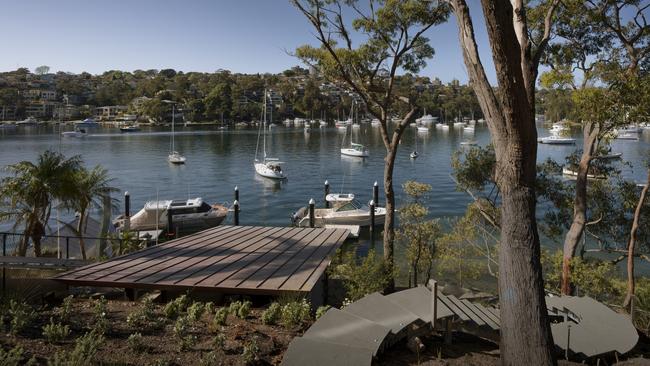
When DKC Architecture was commissioned to work on a harbourside property in Sydney’s Northbridge, the firm’s creative and managing director, Jon King, found himself in familiar waters.
One of King’s first projects as an independent architect was the creation of a boatshed in the same suburb – a task that won him a Royal Australian Institute of Architects award in 1998. Twenty-one years later, the prize-winning structure caught the eye of a new Northbridge resident, who contacted King about designing a boatshed for his property on the tranquil waters of Middle Harbour’s Willoughby Bay.
But while a small building to house the owner’s surf skis was the genesis of the commission, the brief grew significantly as work got under way.
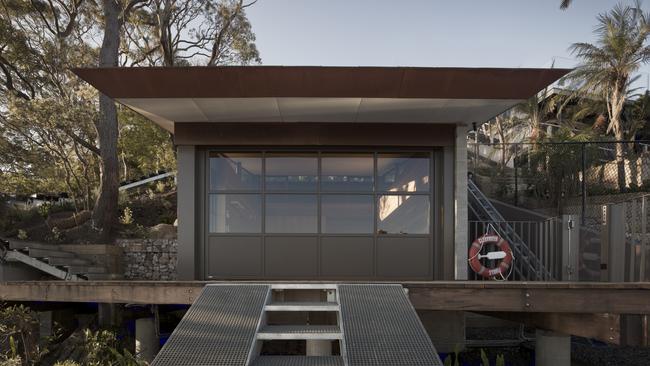
Over a five-year period, King found himself completely overhauling the site – from its tired 1990s house and swimming pool to its unstable grounds – to create a contemporary property that embraces its superb natural setting.
The transformation was a “complicated” task from both an architectural and a building perspective, according to King.
Not only was the 2000sq m block slope very steep – descending 32 metres from the street to the waterfront – its location next to a bushland reserve meant it was subject to a raft of planning considerations, including strict bushfire regulations.
Creating further difficulty was the positioning of the original house in the middle of the property, effectively dividing the block into three sections.
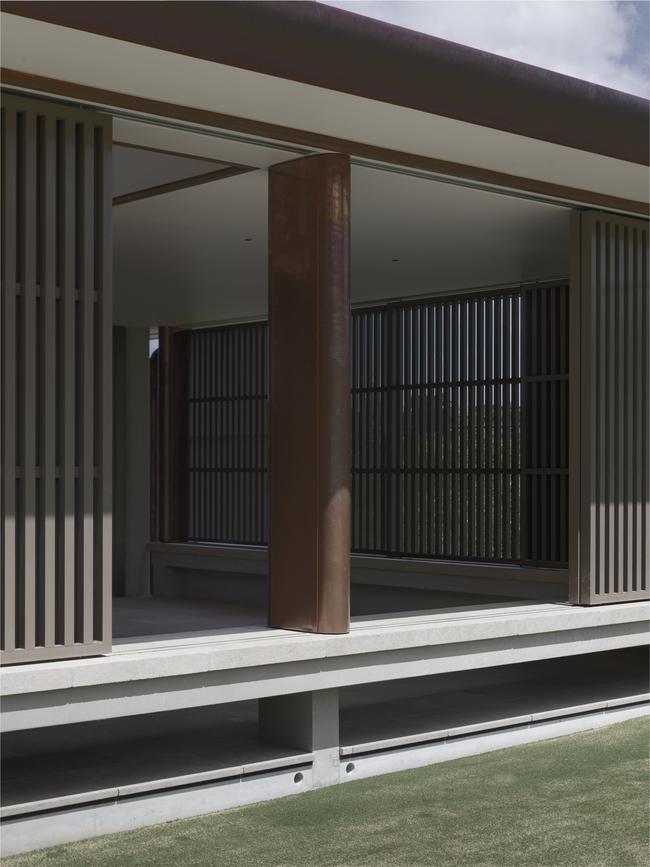
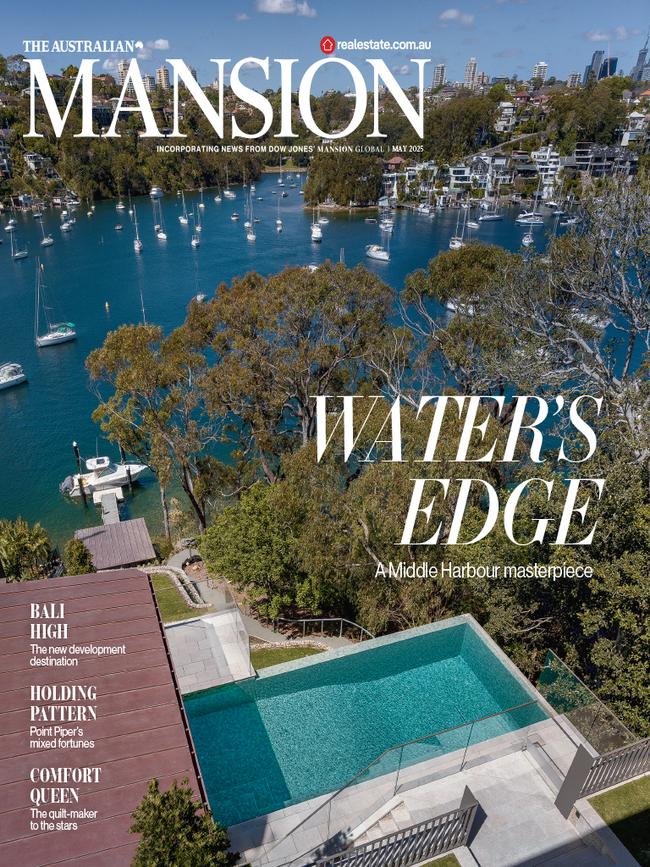
Above the home sat an old garage and a tennis court, which the client wanted to retain, while below lay dilapidated retaining walls and a swimming pool and jetty in disrepair.
Intent on creating a sense of connection between the zones, King developed a design that frames the magnificent bushland and water views at every level and uses materiality to establish a common language throughout.
Warm hues of Hawkesbury sandstone and timber now appear across the property, while striking copper roofs and gutters provide a link between its buildings – from the new street-front garage and entrance walkway beside the tennis court through to the house, a poolside cabana and the boatshed.
The May issue of Mansion magazine is out in The Australian on Friday, May 30
Favoured by the owner, who has a mining background, the copper was chosen for its fire-resistant properties and timeless aesthetic.
While the initial plan was to simply add verandas and porticos to the five-bedroom house, King says it became apparent a third of the way through the project that more needed to be done to the building.
Although the home’s base structure and distinctive concrete columns were retained, its kitchen and five bathrooms were renovated, windows and doors replaced, and new floors and ceilings installed.
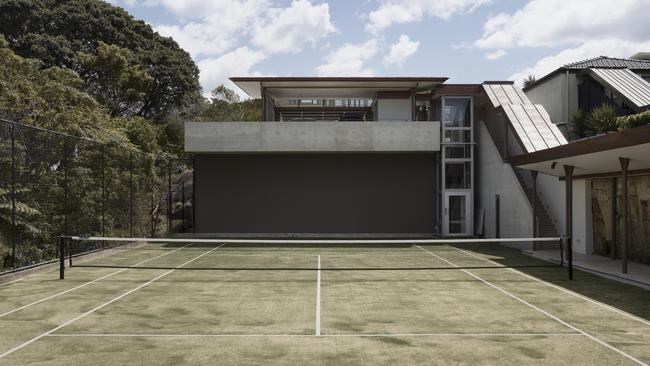
“Careful re-planning also made the home easier to use and better connected to the views,” says King, adding that the house now has “a certain elegance, which wasn’t the case before”.
But it is the lower level of the site that King labels the project’s high point.
Beneath the home, the crumbling slope has been transformed with a series of level lawn terraces retained by handsome sandstone-faced gabion walls.
The original swimming pool has been replaced with an inviting infinity edge pool, tiled in deep blue-green tones to mirror the colour of the harbour, while a large cabana provides an additional entertaining area for the owners and their three daughters.
To improve movement across the property, DKC installed both an inclinator and a prefabricated permeable staircase that winds its way from the house to the boatshed. Over time, as native vegetation grows, the stairs will appear to flow through the landscape, King says.
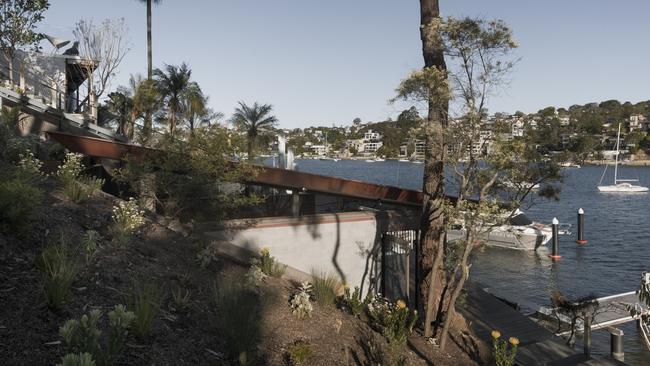
Down by the waterfront, the new boatshed nestles into the site. Featuring blackbutt timber walls, a copper roof, and an aluminium and glass tilt door, the stylish but robust building is a beautiful private space and the “jewel in the crown”, according to King.
“The way I thought about the whole project, it was to work from the water’s edge back up through the site and make that path of travel, that view, and those connections, right back up to the street,” he says.
“It really does work very well.”
A proponent of architecture that respects the landscape and establishes a relationship with it, King says the boatshed’s beauty will continue to grow with time.
“When you’re looking over the top of it you’re not even aware there’s a building underneath, and as it weathers the copper roof will become almost an extension of the topography.”
This story is from the May issue of Mansion magazine, out on Friday, May 30.




To join the conversation, please log in. Don't have an account? Register
Join the conversation, you are commenting as Logout