Roxy Jacenko finds her breathing space
She admits she only uses a fraction of it, but Roxy Jacenko’s $6.6m mansion is symbolic of something bigger.
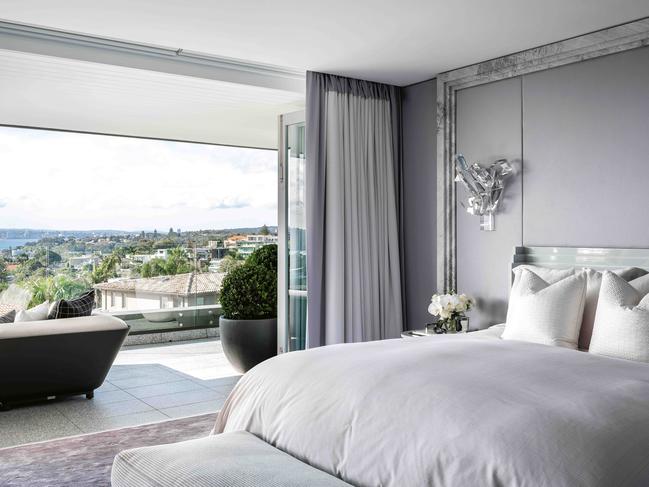
It was a dream brief for interior architect Blainey North: total freedom to create a new family home in the Sydney suburb of Vaucluse. The client was Roxy Jacenko, the PR maven who has become a celebrity in her own right, and all she wanted was a sanctuary from a hectic life. North did the rest.
“I have worked with Blainey for many years now,” Jacenko says. “She first did a house for me in Woollahra way back when I was single, and she has also done my office. And the thing with Blainey is I don’t need to be involved. She has a vision. And she delivers on it each and every time. I need to work with people who know their craft and have confidence in it, and just go and do it. That’s why I like working with Blainey, because you can just leave her to it.”
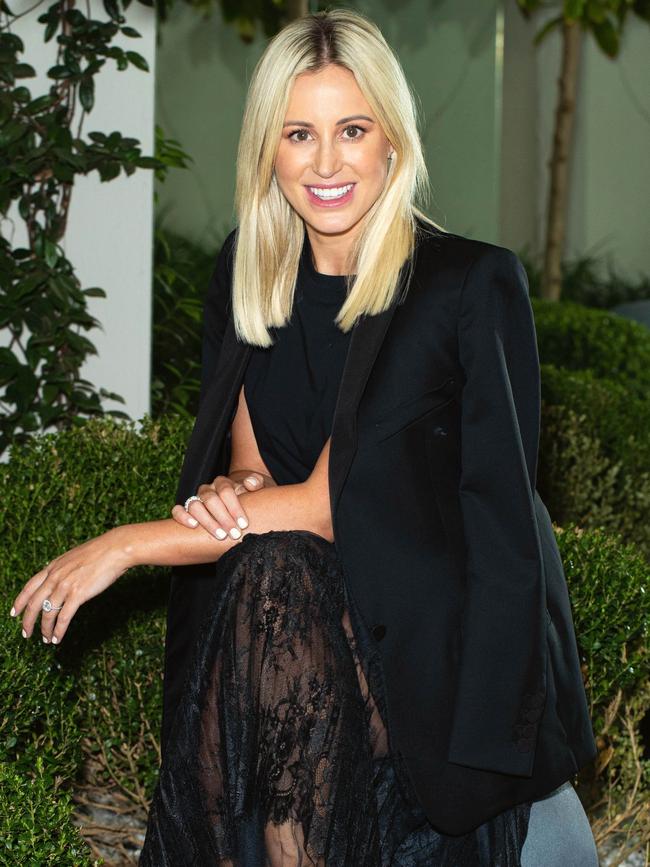
Jacenko and husband Oliver Curtis bought the property in Vaucluse for $6.6 million in September 2018 after living in an apartment in Bondi for five years with their two children, Pixie-Rose and Hunter, and the family dog. The couple wanted more space for their brood, and they were attracted to the “kid-friendly suburb” as well as the stunning views of the harbour from the property’s top floor.
“When we bought it, my vision was paint, carpet and just freshening it up. Clearly Oli’s view was very different from mine and we ended up with basically a new home. I seem to be more frugal than him,” Jacenko says, laughing. “That said, what we have now is a house that I don’t see myself moving from for the next 10 years. And for me that is unusual, because I was brought up where my Mum and Dad developed property and you would move every five minutes, so I lived quite a gypsy lifestyle.”
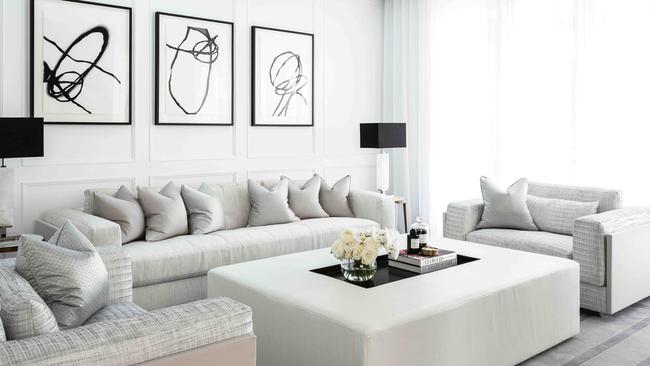
MORE: The List: Australia’s Top 50 Mansions
Jacenko reached out to North to redesign the interiors of the house and Curtis became the onsite project manager over the eight-month build. “We have worked with Roxy for more than a decade, this being our fourth project with her,” says North. “She trusts our process and gives us the wonderful gift of design freedom. The brief was to reskin the interior of the house and to create a sanctuary from their contemporary and fast-moving lives.”
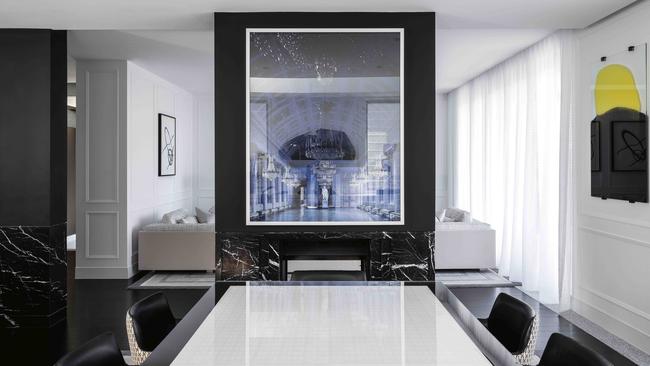
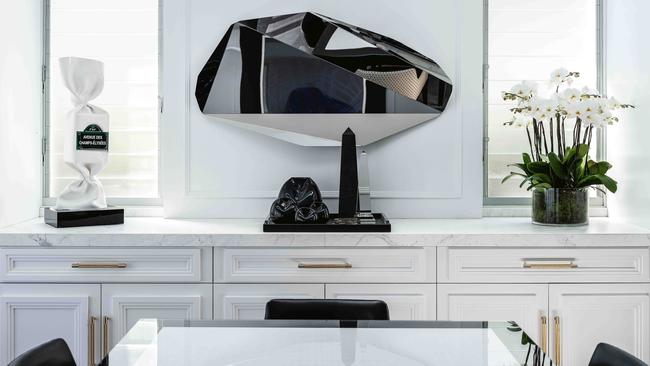
North did this by using white French panelling on the walls throughout the house, black oak floors, and marble in the kitchens, bathrooms and fireplaces as well as other touchpoints.
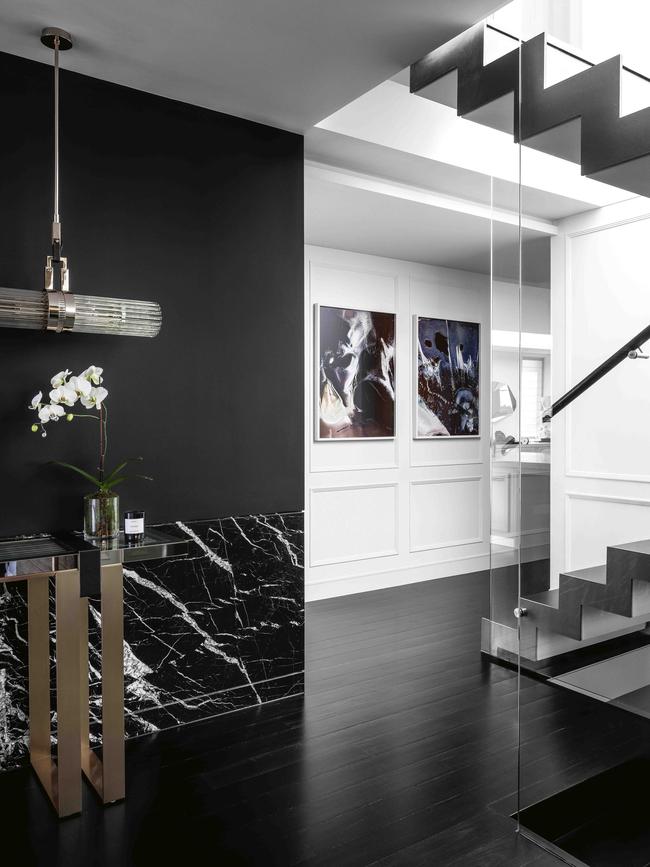
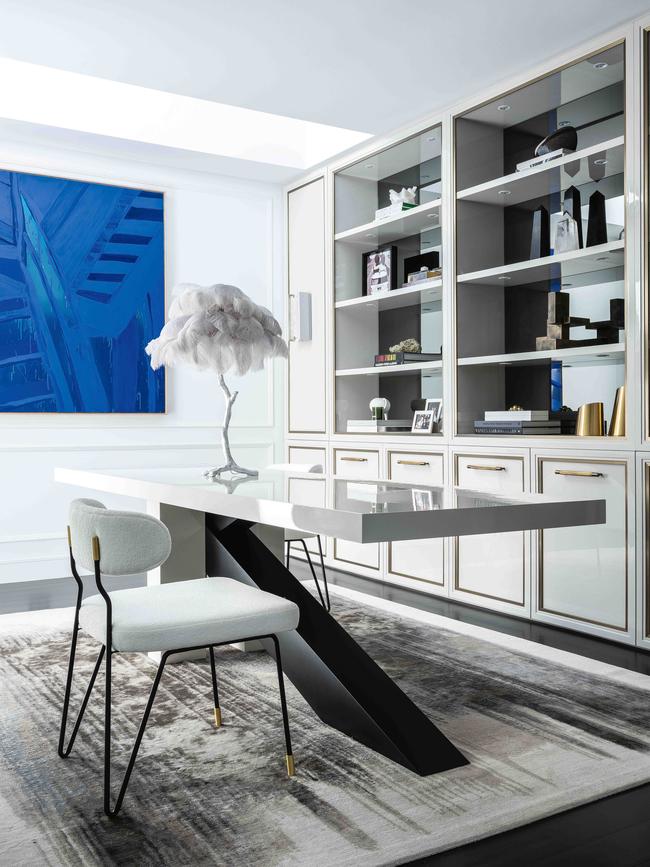
“We were taken by this idea of imposing a new sense of opulence through very simple and almost brutalist detailing,” she explains. “The interior is quite interesting as the addition of contemporary French panelling imposes repetition, bringing order, opulence and a sense of calm to the interiors. It is reminiscent of traditional French interiors and yet is then purposely juxtaposed against contemporary matte black walls and black marble. This radical contrast is almost cinematic.”
The interior designer, who is known for her work on private residences as well as hotels around the world, says her team even coined a term for the aesthetic. “Brutal decadence, as we have self-named the concept, describes the referencing of modernist architecture, yet executing highly detailed moments of decadence within strong geometry and form,” she explains from New York, where she is travelling for work. “We see this project forging a new refined design aesthetic that is both highly detailed like traditional classic architecture yet completely modern in its aesthetic value.”
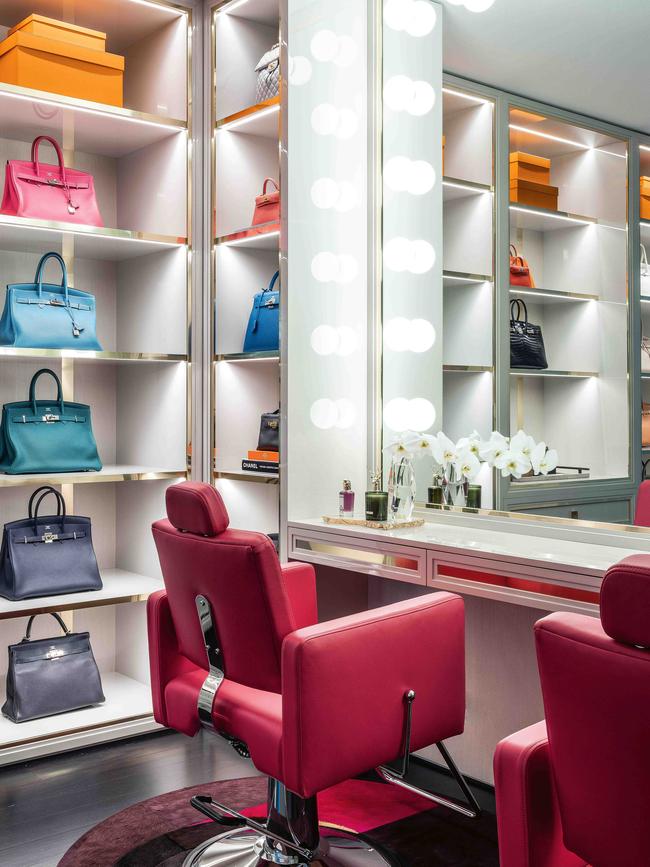
There were also a few specific requests from Jacenko: a beauty room, a cinema, an infrared sauna and plenty of space for the children (they have their own bedrooms, bathrooms and playroom downstairs with a “hoseable floor” for Pixie, who likes to make slime). When The List spoke to Jacenko, she had been in the house for a few months and how she lived in it had surprised her.
“You will laugh at this but it is actually how much I don’t use the space,” she says. “It’s funny, I had all these visions for a beauty room, an infrared sauna, a gymnasium, a cinema, and yet the only time I’ve actually sat in the cinema I fell asleep.
“You go from being in a small space to a large space, but then you end up only using a couple of rooms. They are mostly the kitchen and the bedroom, because that’s where I need to go to sleep! But it is nice to know you have everything there.”
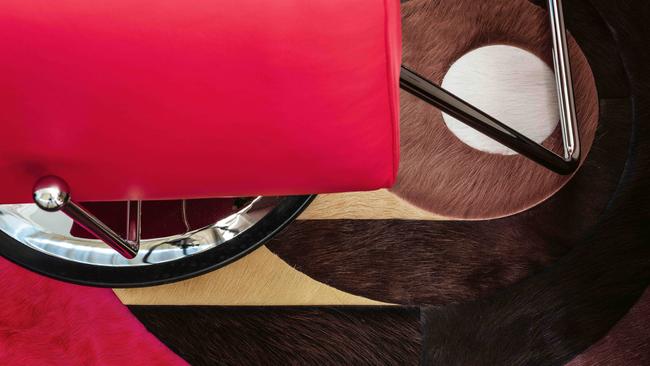
The house does provide a much-needed sanctuary from Jacenko’s crazy life, and she says she has had the most joy pottering around the garden with her children on the weekends. It is also about her family now being able to have such a beautiful house after a few tumultuous years (Curtis went to prison for insider trading and Jacenko herself battled cancer).
“There is a luxury about having those extra spaces,” she says. “For me, it’s a sense of achievement. We hit the lowest of the lows when Oli went to jail and I went from being a person with three properties to having one property because we had to sell.
“I now have a sense of achievement because we are back on our feet and this house is testament to that. So while I don’t need an infrared sauna and I certainly don’t need a gym or a cinema, for me it shows we are back on top.”


To join the conversation, please log in. Don't have an account? Register
Join the conversation, you are commenting as Logout