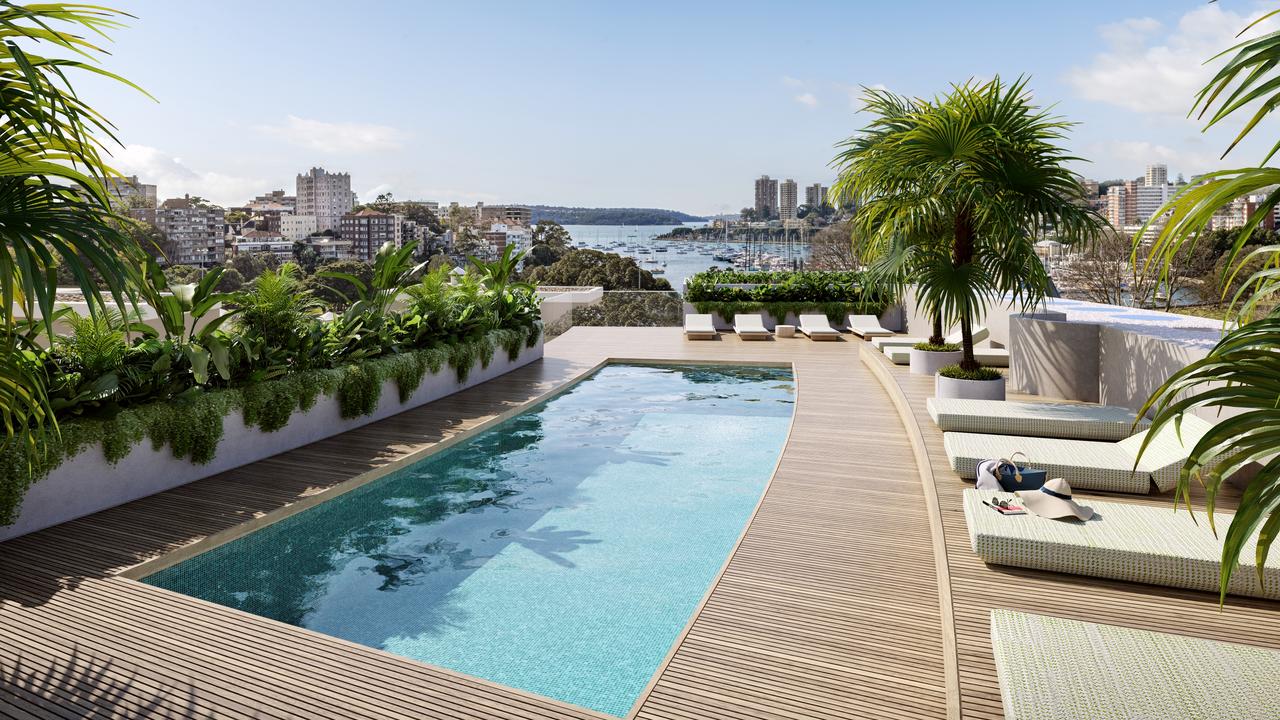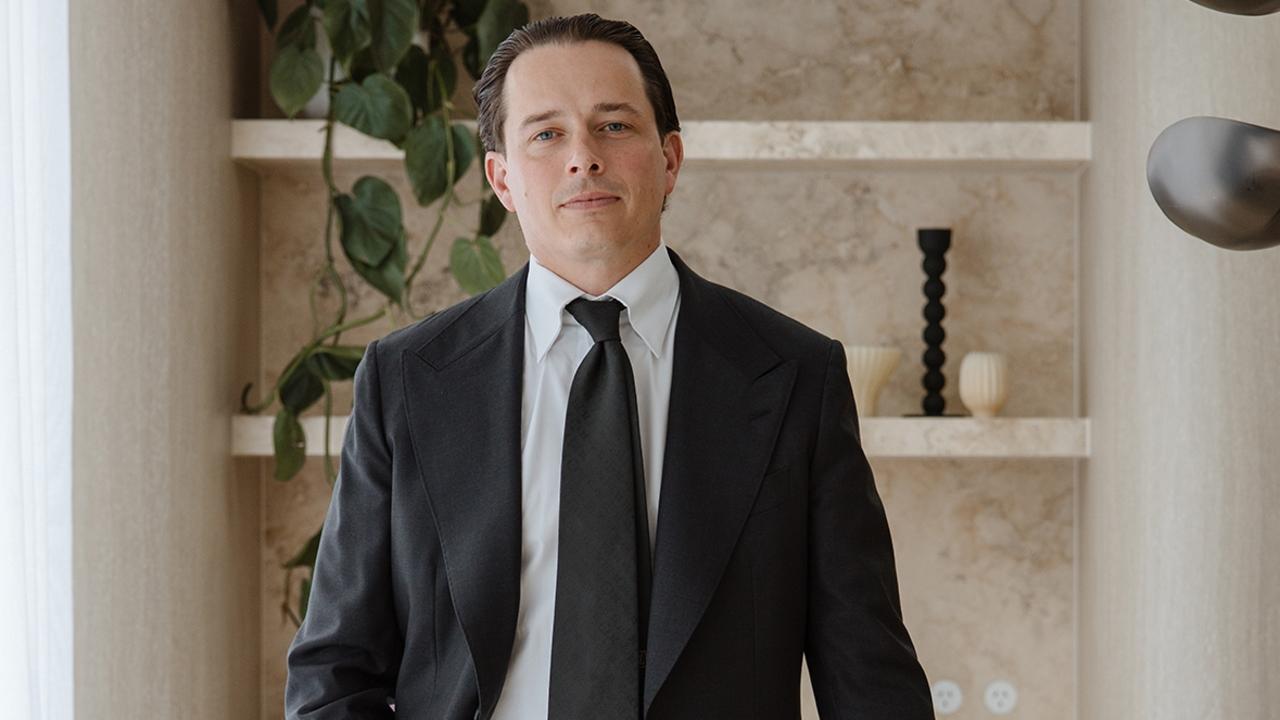Renowned luxury designer Paul Clout lists Noosa River home for $23.5m
‘Good design, an iconic site and a little bit of luck’: designer behind some of the Noosa’s most opulent properties reveals how he flipped the layout of his latest offering to make the most of stellar views
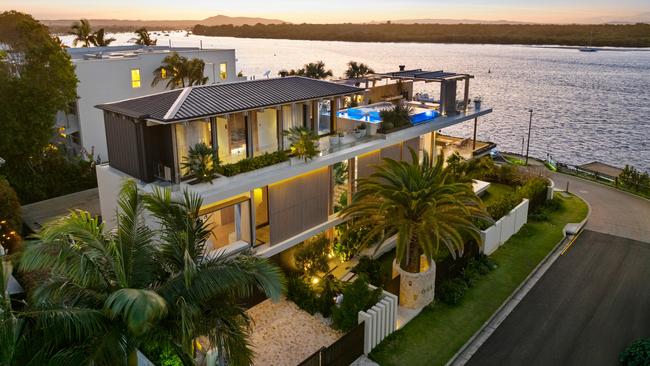
There wouldn’t be many sites in Noosa that renowned property designer Paul Clout isn’t familiar with.
Having arrived in the region in 1983, with his Kombi and a surfboard, he’s become synonymous with luxe coastal homes throughout the Noosa region’s most sought-after suburbs.
Clout and wife Lizzie, with the expert help of their sons Jared and Jayden – who lead Paul Clout Design and Clout Build – are making headlines by listing their three-storey family home at 307 Gympie Terrace, Noosaville as they embark on new plans.
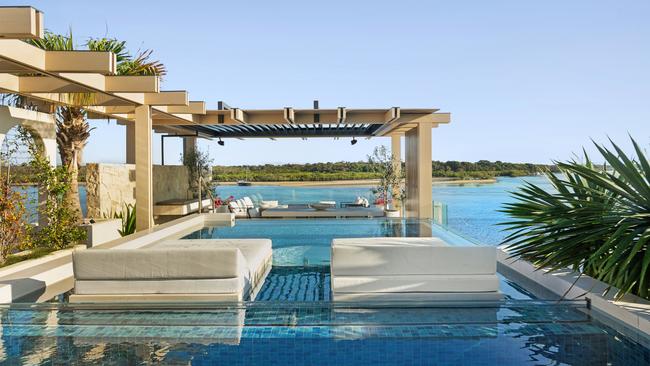
Less than two years old and already deemed one of Noosa’s most well-known homes, the property is listed for sale with Tom Offermann Real Estate, with an asking price of $23.5m.
“It’s always been a really special corner of the river,” Clout says.
“We were introduced to the site off-market and had 24 hours to make a decision. Lizzie and I stood on the jetty, and she fell in love with it. We decided to try and make it happen.”
With unobstructed views of the Noosa River to Laguna Bay and back to Tewantin, the site presented an opportunity to explore a new design style Clout hadn’t previously done.
Starting with the layout – the corner block is only 14m wide and 521sq m in total – Clout says he got creative by building up three levels, reversing the layout so the living area was on the top to take advantage of the view.
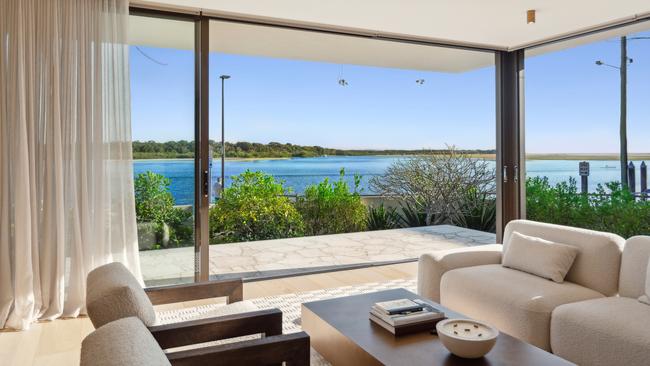
The internal floor area of 414sq m and an additional 153sq m of external terrace space allows for three bedrooms, each with a private ensuite, and living and entertainment areas on every level.
A top-floor terrace is designed to look like a funky rooftop hotel and part Mediterranean beach club with a pool, spa, bar with beer taps, barbecue, aged Canary Island date palm and retractable rooftop pergola.
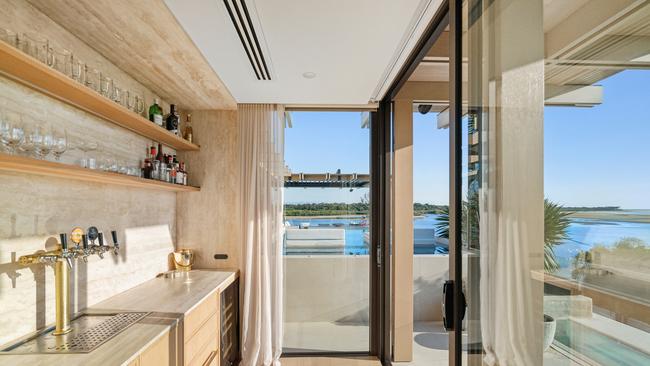
“The rooftop pool isn’t something you can do on a normal house site. We live on the roof a lot; it’s reverse living, and going upstairs is really private, with stunning views,’’ Clout says.
Inside, French Oak timber flooring, vein-cut Navona Travertine stone, micro-cemented walls, and natural sandstone feature walls create a warm, inviting atmosphere.
“Very few walls are painted; they’re rendered, marble-washed, or finished with timber or travertine. There’s a nice textural feel through the place,’’ Clout says.
“Everything blends but still has its own identity. It gives a nice separation.
“No matter where you are, you can be connected or get away from it all.”
The home includes a fully integrated Control 4 Smart Home system with 24/7 security, climate control and sound system, a fully equipped gym with infra-red sauna, steam shower, private bathroom, private lift, rumpus room and home office.
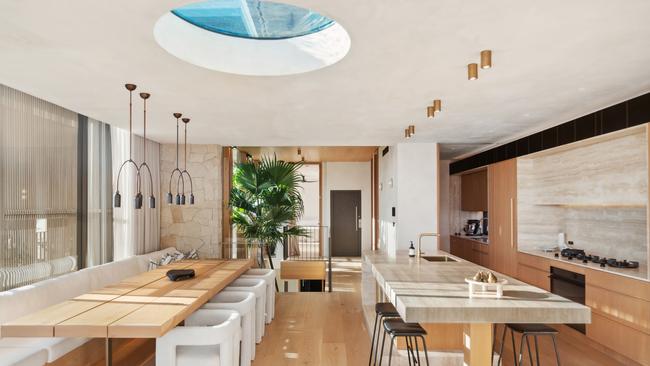
A departure from the family’s previous clean white and minimalist home at 2/56 David Low Way, Sunrise Beach, which sold for $10m in 2020, Clout says the outcome surpassed even his own expectations.
“Taking direction from clients can be fun, but when you’re doing your own thing, you can try new things and be the guinea pig, particularly with the use of materials,” he says.
“It turned out better than what I thought. We’ve never done a house that’s created this much interest and attraction. When we moved in, hordes of people stood around watching.
“Sometimes design is good design and sometimes it’s a combination of good design, an iconic site and a little bit of luck.”
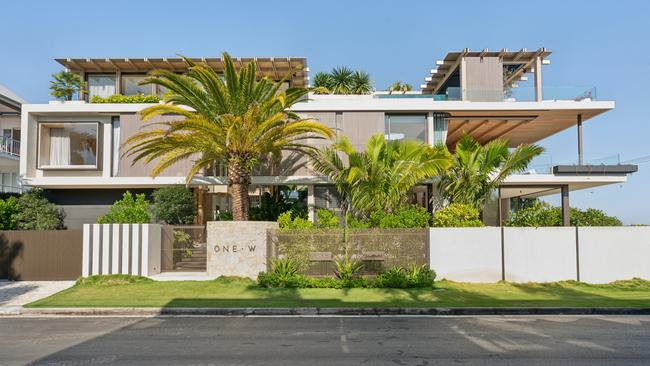
Selling agent Cameron Urquhart says his vendor has an eye for detail unlike anyone else.
“Everywhere you look, you see detail – timber beams, timber ceilings, and exquisite finishes; from the ground up, the quality is just insane,” Urquhart says.
“It could appeal to a young tech entrepreneur looking for a great entertaining and party space, or someone from Melbourne who will be taken aback by the views and the quality of the craftsmanship.’’

