Inside Candice and David Warner’s five-storey house
Designed by architect Rolf Ockert, the Lurline Bay mansion descends down a steep cliff face to a private beach ... but wait till you see the cricket star’s man cave.
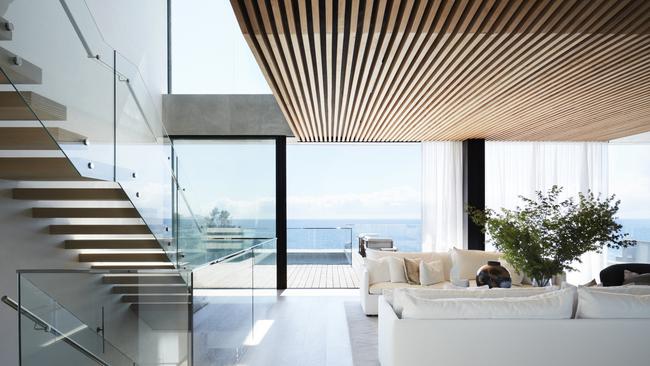
Designing the interior of a five-level, brutalist-style cliff-face house to nurture a family of five that includes two champion sports stars was not an easy feat. The owners sought a minimalist contemporary home, but also wanted it to be warm and tactile while making the most of the magical ocean view.
Interior designer Alexandra Kidd, who took several years to design and decorate the eastern suburbs, Sydney, home of cricket star David Warner and former ironwoman Candice Warner, stresses that she did not take a cookie-cutter approach to the project. Rather, it was a layered, textured path using as many local products as possible along the way.
“The owners stay at the finest hotels in the world and were keen to evoke that same sense of luxury and sophistication here. But at the same time it’s also a beach house, and we wanted them to feel comfortable enough to walk in from the beach, toss off their shoes and really relax,’’ says Kidd.
“That was our response to the brief. The clients are humble people who have strong roots in Sydney.”
Designed by architect Rolf Ockert, the house descends five levels down a steep cliff face to a private beach enjoyed by the Warners and their three daughters.
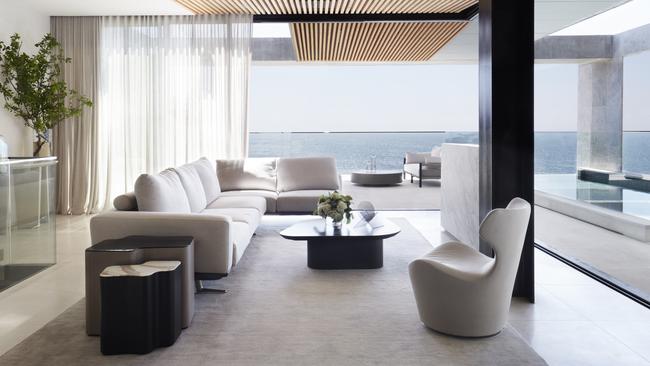
On the upper levels of the newly built house, there’s a deliberately distinctly feminine look running through the hallway, living areas, dining room and kitchen.
But descending through the six-bedroom and seven-bathroom minimalist property to David Warner’s man cave at the very bottom, the house becomes noticeably more masculine.
Indeed, the lowest level is raw and rugged, with exposed sandstone walls drawn from the original site and a rich walnut-stained, battened ceiling – the perfect backdrop for its backlit New York marble bar.
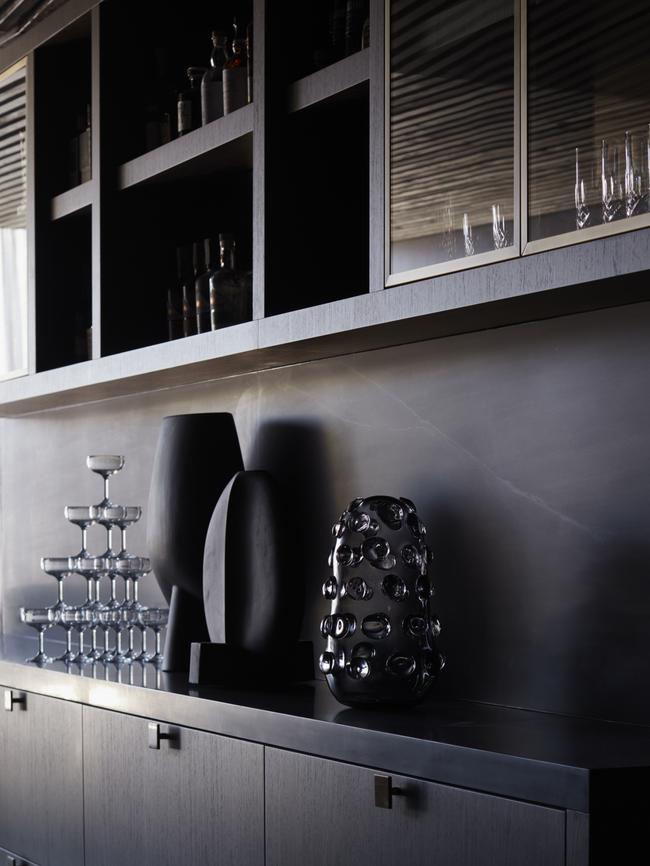
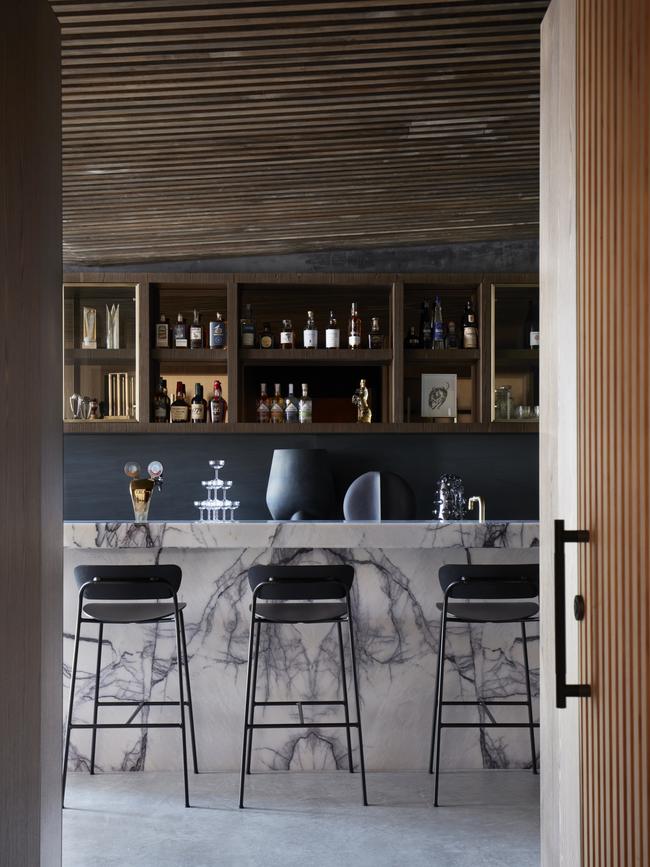
“We used the same materials – sandstone, spotted gum timber and limestone – the whole way through and we increased the textures or changed it up, starting from the upper more formal feminine levels,” Kidd told told Mansion in an exclusive interview.
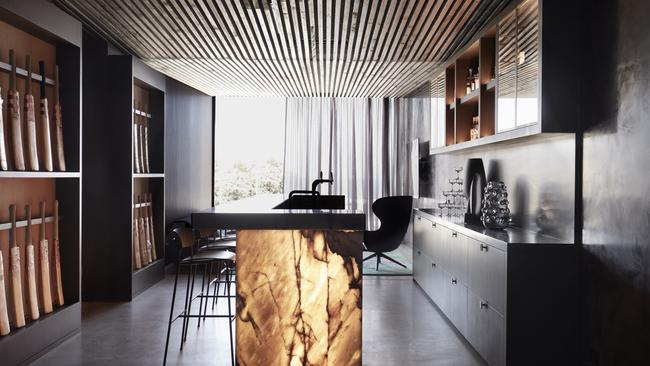
“We were inspired by the idea of a ripple effect, where you throw a pebble in a pond and the ripples expand outwards. The home becomes richer and more textured as you move down. The same with the spotted gum timber. It was quite soft to start with in the upper levels, but as we got downstairs we used the same timber but left it quite raw as opposed to sanding it. We manipulated and treated the stone and wood as we moved through the space.
“As you move through the house, textures become gutsier and stronger… it becomes much more rugged close to the beach. The textures are close to the rock and it’s more masculine.
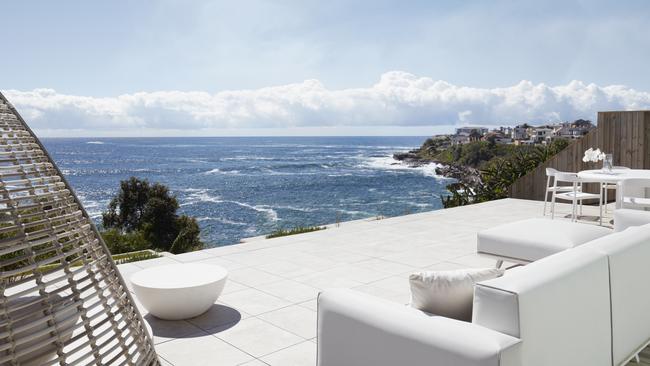
“We really relied on working with tone and texture, rather than relying on colour or decorative flourishes.
“It was all about the materiality that had started with the architecture. But we were very mindful it was a family home. It could have been considered a harsh built form but it had to nurture a family.”
“Finding that balance and staying true to that brief was a fine line,” says Kidd. “The clients were adamant that they didn’t want the spaces cluttered; it was all about the view.
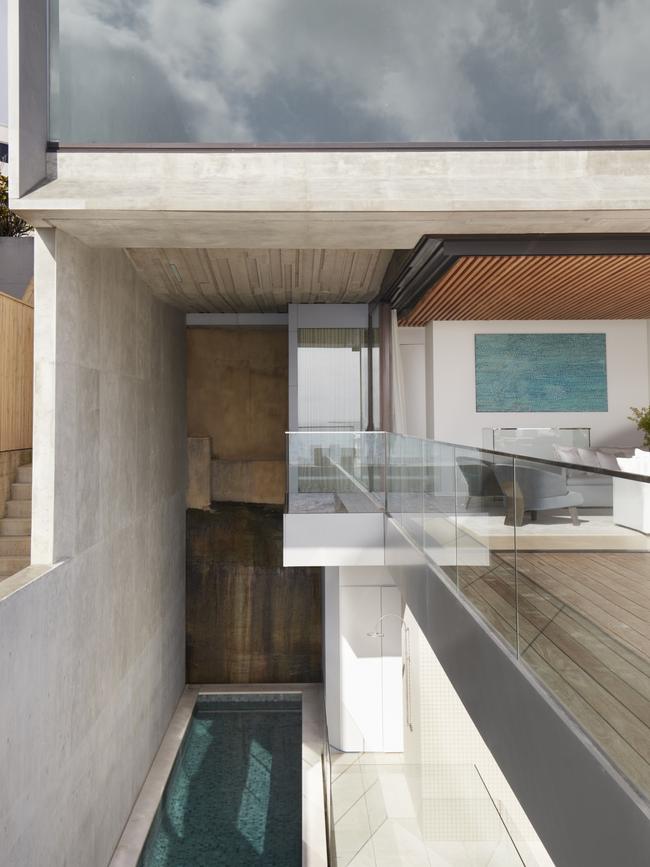
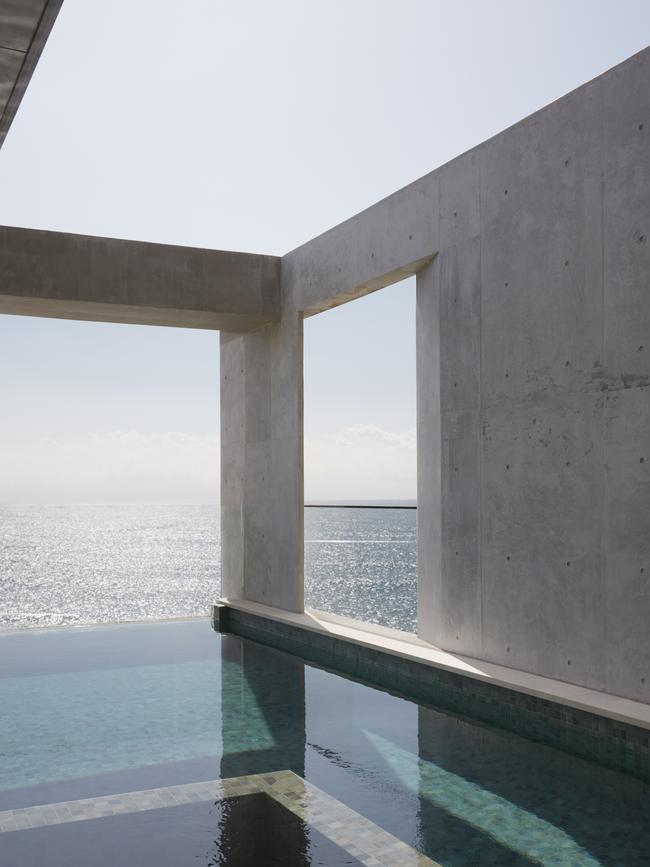
“There’s lots of hidden joinery and everything has a purpose; the rooms are very considered and very responsive to the purpose of that space. There are no extra sideboards, no extra TV cabinets or pieces of furniture for the sake of it. They all have a purpose and a place.”
The house is completely newly furnished, with the Warner’s bringing none of their previous furniture with them. Even the bespoke turquoise-coloured rug in the man cave was designed to appeal to David Warner’s cheeky personality. “We wanted to have fun with those spirit animals and so we made it into a custom rug,” says Kidd.
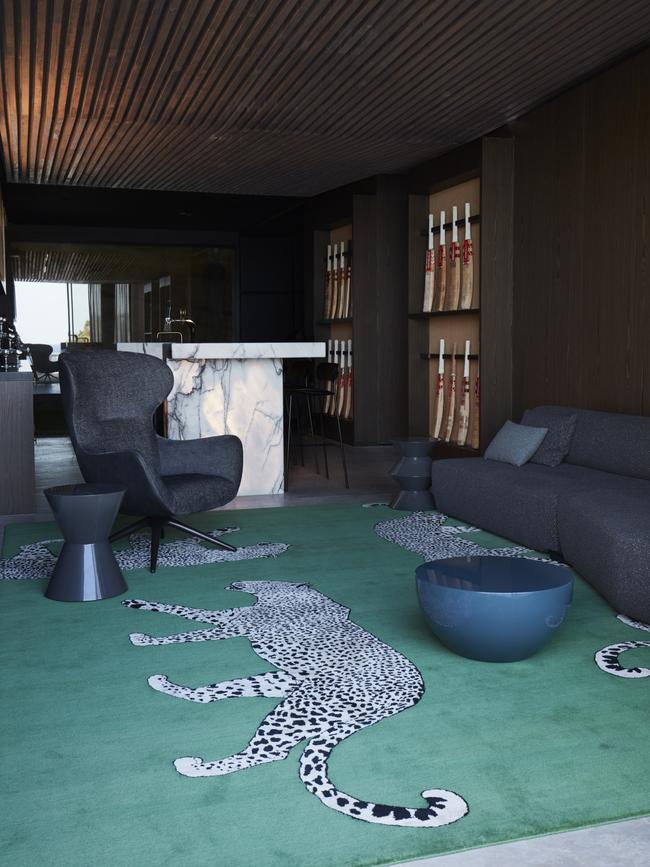
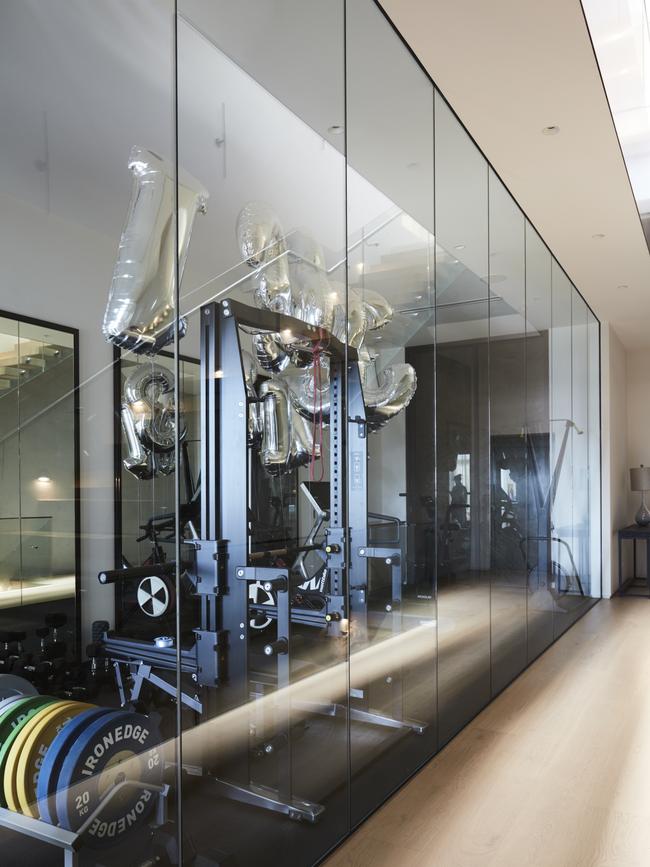
And there are plenty of creature comforts. The master bedroom suite, with its Japanese- designed wallpaper and plush silk carpet, features an adult wellness centre for the couple, with an extensive gym, sauna and steam shower, and a bathroom that leads to the outdoors and down to the private beach.
“That area was very important to the clients,” Kidd says.
All the bathrooms are limestone, but in the master suite Kidd has used three different limestone finishes, including a honed one for the floor, and a mix of honed and etched limestone tiles and slabs for the walls paired with handmade glass light fixtures.
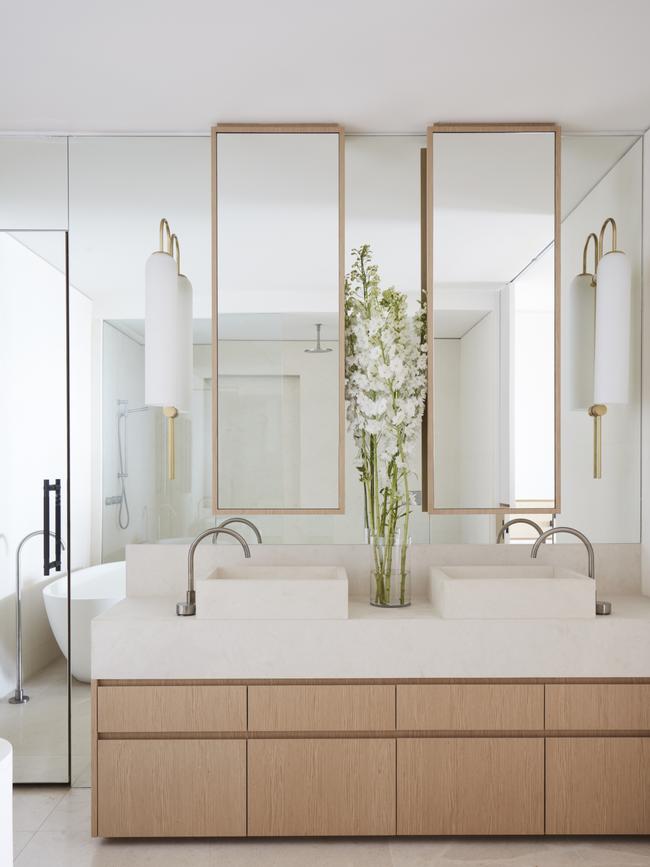
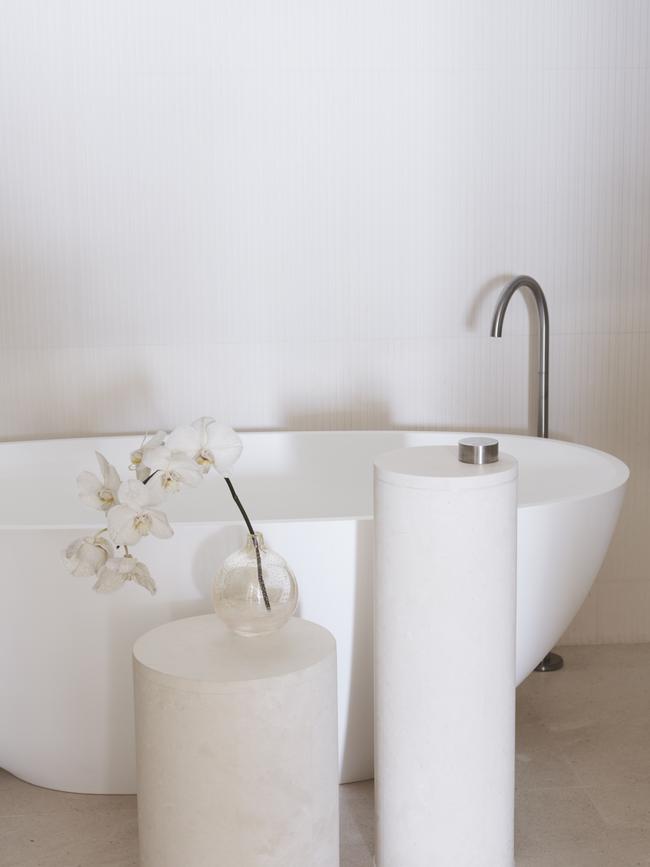
The large site of 892sq m, which was purchased in 2015, is peppered with child-friendly zones where there are soft lawn areas for play, for practising cricket and for using the inbuilt trampoline.
The wellness suite is positioned on one of the lower levels of the house, while much attention was paid to the Warner’s three daughters throughout the interior and exterior design.
“A lot of the consideration for the children is outside; they are a very active, sporty family,” says Kidd. “A lot of it is about the connection to the beach. There are lots of activity spaces, hanging chairs, inbuilt trampolines. And soft lawn areas for gymnastics and playing cricket, and little oasis pods and double bedrooms.
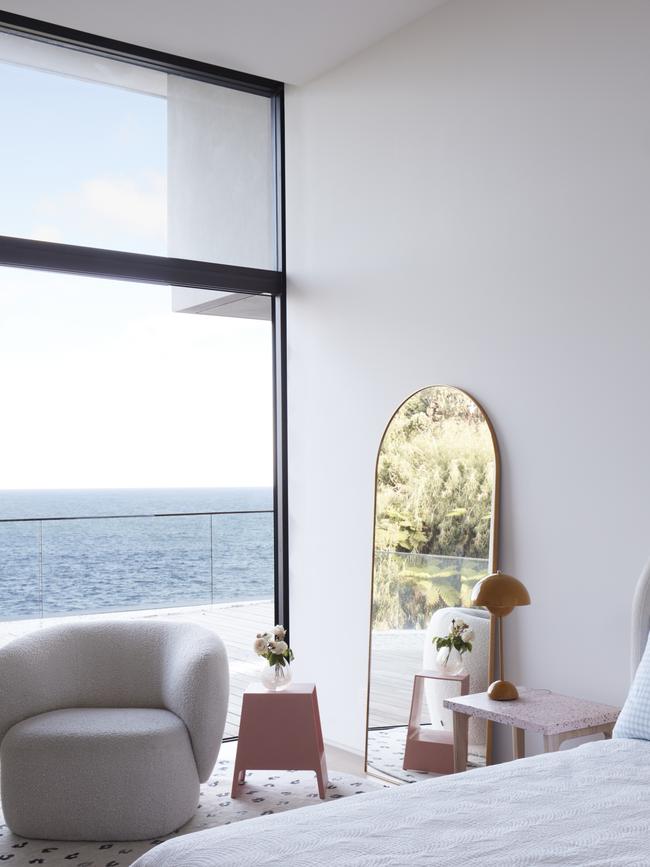
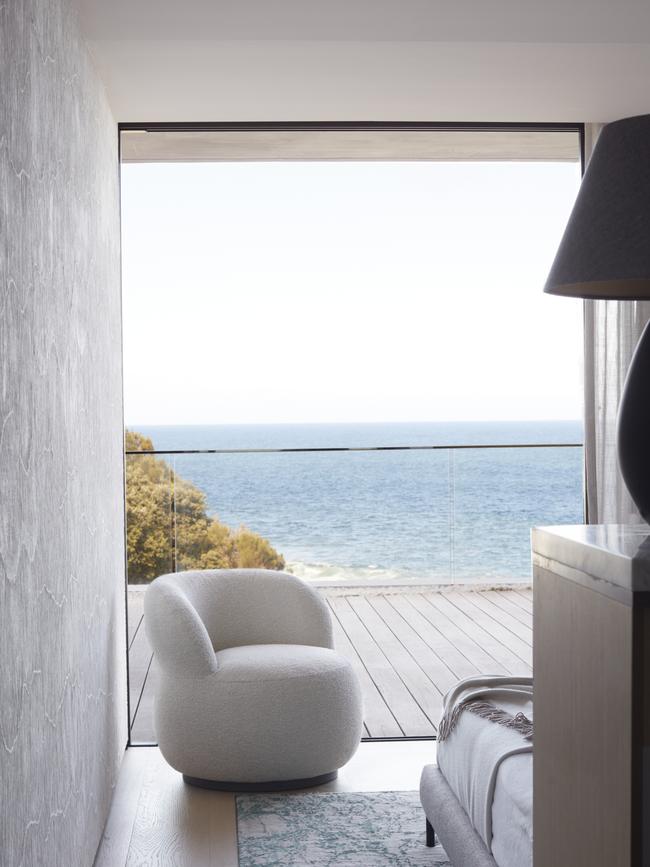
“The children are not babies and are growing very quickly … we have left the girls’ rooms to grow with them. We have left them as blank canvases and we are working with them for their personalities to show. It’s hugely fun to see what they are attracted to. The clients are very happy for those rooms to be completely about the children. The decoration of their rooms is ongoing as they grow.”
The project took around seven years from when the Warners first purchased the site, and included the excavation of 26m of solid sandstone – there are glimpses of the retained sandstone throughout the house that celebrate that feat.
As for Alexandra Kidd, she is still working on the project – finishing the girls’ bedrooms. For her, the beauty of the exercise lies in responding to the clients’ requirements. “We do a lot of very customised residential design for Australian families,” she says. “All of them are a direct response to personality and lifestyle. We don’t have a particular style. We are very tailored to the client’s personality.
“We have done a couple of very contemporary brutalist houses, and then all the way through to mid-century historic homes. They are all a direct response to client briefs and the location.”
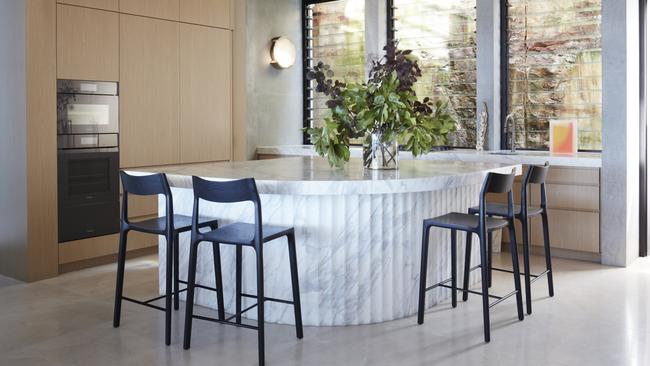


To join the conversation, please log in. Don't have an account? Register
Join the conversation, you are commenting as Logout