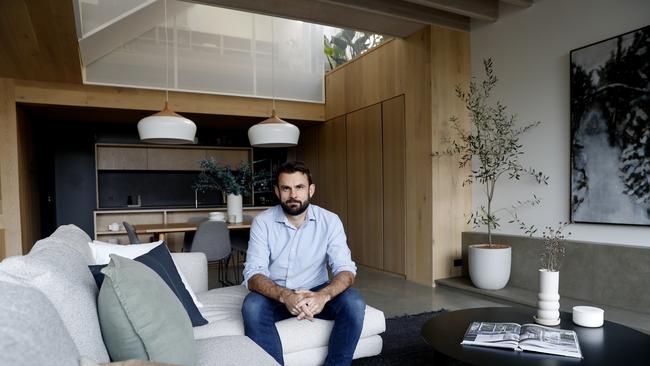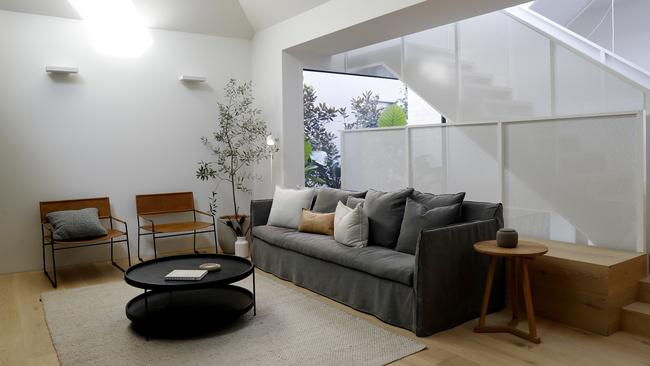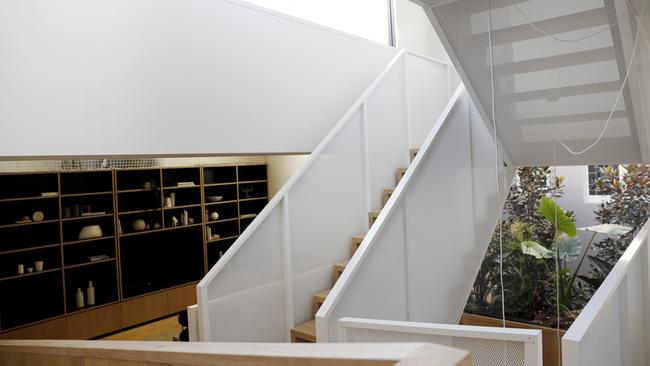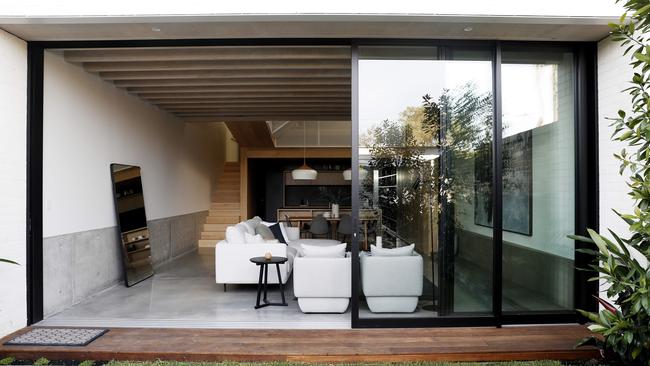Beautiful Balmain build is bright as a breeze
Builder Mat Wilk broke every rule in the developer’s book when he created his latest renovation project.

Mat Wilk broke every rule in the developer’s book when building his latest Balmain project.
While it’s common for builders in the historic Sydney suburb to do a quick renovation as cheaply as possible, Wilk focused on value, and deliberately pitched the property towards a premium buyer.
He worked closely with Cobden & Hayson real estate agent Matt Hayson from the beginning to ensure what buyers wanted was always front of mind, and hired architect Andrew Burges, who recently won a competition to design the aquatic centre at Green Square.
While it can be tempting to cut costs and pare things back, Wilk refused to compromise.

“Usually if you look at the architect’s original drawing and compare it to what’s been built, it’s very different,” he says. “With this project, every bit of the architect’s intent has been met.
“We wanted to make good decisions and spend money wisely, but not really pin it to a budget. We didn’t want to live in a spreadsheet; it’s about making someone fall in love with it and feel like they have to have it.”
The strategy paid off, with the property at 52 Llewellyn Street selling for an undisclosed sum, believed to be around the $4m mark, after three weeks on the market and setting a street record.
“We had incredible interest,” Hayson says.
“Nine contracts were issued, showing there’s still incredibly high demand for quality blue-chip properties in great locations.”

When it last went on sale in 2017, other buyers baulked at the three-bedroom early 1900s cottage, which had been given a 1970s makeover.
“It was a quirky, funny old place with blue carpet and aluminium windows that didn’t really fit the property, and everyone who walked in shook their head and walked out again,” Wilk says. “One of the bedrooms had a window that looked out at a blank wall into a cavity with no light.”
But Wilk, from Ballast Point Projects, was attracted to the large 210sq m block, its central location a block back from Darling Street, rear lane access, and district views.
“We really wanted to build a house with amazing spaces that was also really inviting and made you feel like you knew it the first time you walked in,” he says.
The result is a light and airy tri-level home with skylights throughout and a perforated aluminium balustrade on the stairs.

“The way light moves through the building is one of the highlights, pardon the pun,” Wilk says. “When you walk in, you can see the backyard straight away. You can see stairs leading up to the master bedroom in the lightwell.”
Wilk kept the original facade and a feature fireplace in the hallway and reframed the pyramid-shaped roof. He salvaged a door from the era the house was built, with a stained-glass window above it. “We had to give it back its street presence; the feel of being in a Balmain street” He demolished and rebuilt the interior, adding a fourth bedroom and an extension.
The open-plan living area on the basement level has heated polished concrete floors and exposed timber beams on the high ceilings, giving a sleek industrial feel. Full-width sliding doors lead to the backyard, which has a large steel pergola that could be converted into undercover parking.
“Some people don’t need or want a car spot, but they don’t want to invest in a house that doesn’t have one because they think it devalues it,” Wilk says.
As a father of four, Wilk also understands the need to appeal to families. He incorporated a play area in the loft, which is surrounded by netting for safety and can be accessed via a ladder hidden behind the shelves in the second living area on the top floor.
“It’s just a little zone where adults don’t go,” he says.



To join the conversation, please log in. Don't have an account? Register
Join the conversation, you are commenting as Logout