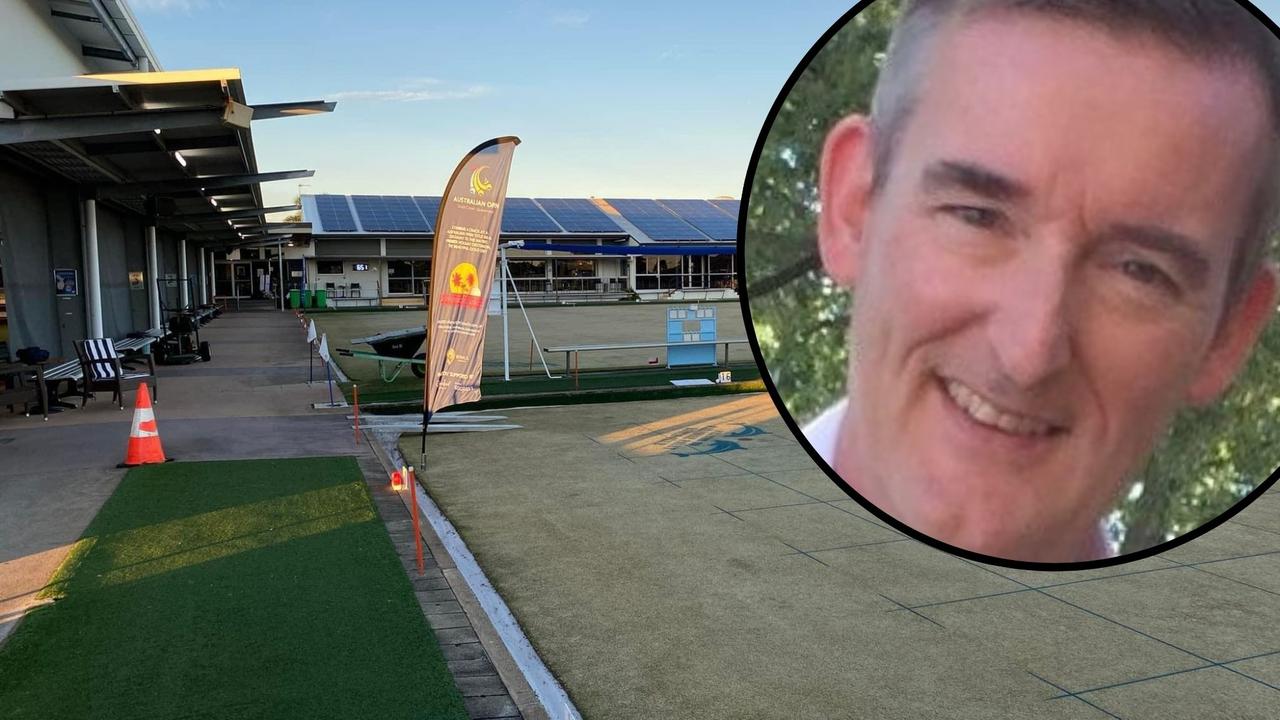Plans for Glenelg Residences in Mermaid Beach go from 12 to 16 storeys - is it too much?
A Mermaid Beach development proposed at 36m in a 24m zone has reapplied for council approval at 52m, with residents questioning how this makes sense.
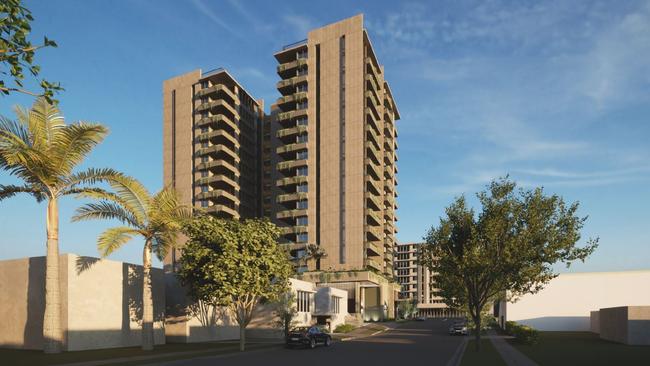
Gold Coast
Don't miss out on the headlines from Gold Coast. Followed categories will be added to My News.
How do we make the pieces of this puzzle fit?
There was some surprising news for Mermaid Beach residents last week after a proposed 12-storey development, which initially concerned council officers due to its height, suddenly opened for public consultation … now an extra 16m high at 16 storeys.
Glenelg Residences is planned to replace the retail strip on the corner of Glenelg Ave and Gold Coast Highway, a 2036 sqm site currently home to the Legend Cutz barber shop, Flag Shop, The Clock Doc, FantAsia massage parlour and Pastel and Bossa pizza bar.
Originally pitched as a 36m-high tower, it would house 96 units and 933 sqm of flexible commercial space for shops, restaurants and a bar, with 144 resident, nine visitor parking spaces and 38 commercial parking spaces.
However, in July 2024, council issued an information request for, among other issues, justification of the building height given the area allows only 24m.
And in January this year, the applicant provided a combined response and notice of change. What changed was the height, now at 16 storeys and 51.95m, the number of units, now 136, the commercial space, now reduced to 540 sqm, with the bar removed and parking increased to 190 spaces for residents and 16 for visitors, but reduced to just seven for commercial.
While council issued another information request regarding building height, built bulk and scale, car parking allocation, servicing, social and health impact assessment and water and waste assessment, the applicant replied on May 9 with what it described as “sufficient information for Council to now complete its assessment and favourably determine the application”.
And so begins the public notice period.
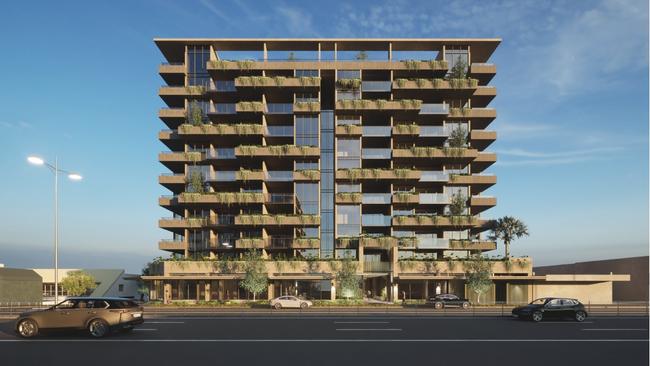
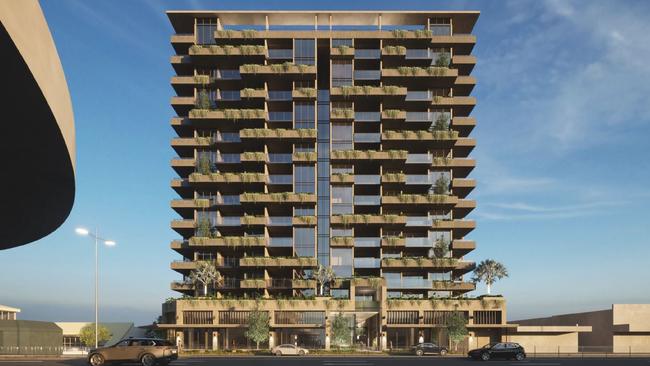
Now, there is no denying that the Gold Coast needs more housing.
It’s also true that this site, which fronts the Gold Coast Highway, is one that is ripe for development … I don’t know how many massage shops we really need.
While the plans indicate that the tower will be finished to a high standard, the fact that it’s not beachfront, and not even beachside, means that it should be far more affordable than the bespoke developments on the other side of the highway, where one unit can fetch upwards of $3 million.
In fact, given this is on the actual highway, these units could verge on the affordable (relatively speaking, of course).
But does this development really fit?
According to many on social media, the answer is absolutely not.
“WTF!? Here comes not the medium density but the high density living,” said one.
“Welcome to the ‘concrete’ jungle! We are cooked!” said another.
“I don’t mind the buildings if on the Gold Coast Highway but cannot believe they are not required to provide realistic parking! One car park for a 2brm unit is NOT ENOUGH!”
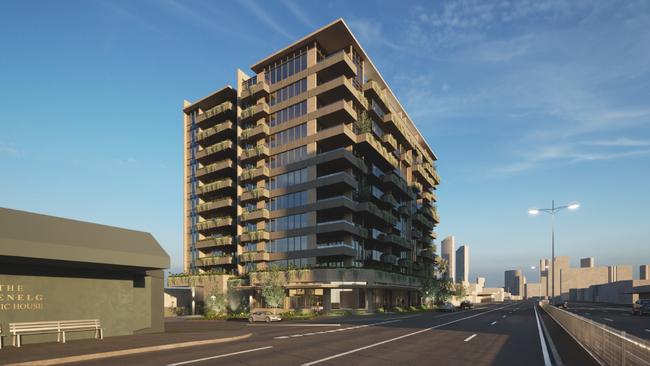
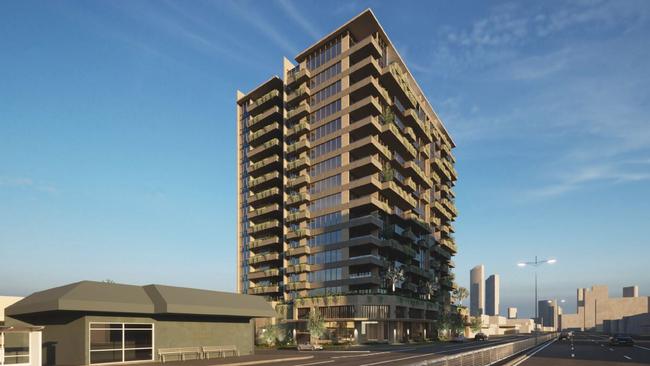
This is where the puzzle comes in.
We have one glorious city geographically locked between ocean and mountain.
We have a booming population and not enough housing, especially of the affordable variety.
We have worsening traffic but a growing public transportation network (unless it’s killed by the haters) but still a dire need for parking.
We have ageing retail and commercial sites along the Gold Coast Highway in need of revitalisation.
We have a lifestyle that residents would die to protect. (And I’m not sure if I’m exaggerating.)
So how do we make it fit?
I’m certainly not opposed to more density or even some height, especially along the Gold Coast Highway, and I’m all in favour of more affordable options and a renewal of ageing shops.
But 16 storeys and almost 52m is a lot. I want to see development and progress, but moving too far and too fast is the surest way to kill support for change. Just look at Palm Beach.
The only practical solution to this puzzle is a City Plan that can at least act as a key as to where we are to fit all the pieces. In fact, in its response to council this month, the applicant states the difficulty of trying to pitch a development that fits between what was, what is, and what might be.
I know that a new City Plan is something that Planning Chair and Deputy Mayor Cr Mark Hammel is dedicated to completing as soon as possible.
And for the sake of the city, I wish him godspeed in solving it.
Originally published as Plans for Glenelg Residences in Mermaid Beach go from 12 to 16 storeys - is it too much?


