Geelong’s past and present: a story told through some of our most significant buildings
Geelong has its own distinct architectural character with calls for more of its historic sites to be preserved alongside its modern structures. Check out the city’s most interesting buildings.
Geelong
Don't miss out on the headlines from Geelong. Followed categories will be added to My News.
As Geelong’s population continues to surge, new and taller buildings are gracing the city’s centre, however it is the region’s blend of old and new which makes the skyline so unique.
Jennifer Bantow, from the National Trust Geelong and Regional Branch said Geelong has its own distinct character that stands out against other cities.
“Port cities were developed around the mouth of rivers, but Geelong is different because the Barwon River was never part of the docklands, it was always recreational,” she said.
“No other port city is like Geelong in respect to the port and historic buildings being so close to the sea.
“It is not a big ask to conserve that relatively small area because of its association with the port and wool industry, which is the basis of Geelong’s settlement and prosperity.”
While Ms Bantow is not opposed to new buildings she said Geelong was at risk of losing its unique character.
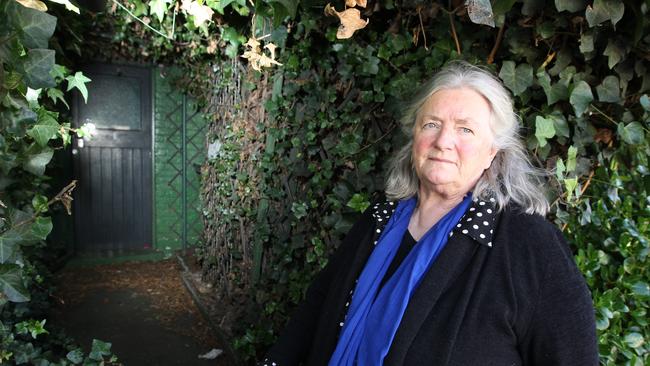
“European cities accept their heritage, we are still not accepting ours,” she said.
“Industrial buildings are fascinating, that is where the jobs were, that is how the prosperity of the city started.
“Those buildings can still be used, they are still viable, their uses can change but you can keep their fabric.”
Here are some of Geelong’s old and emerging buildings that are making a name for themselves.
The Old Geelong Gaol
Formally known as HM Prison Geelong, the bluestone building with iron bars was constructed in stages from 1849 to 1864, and built by prisoners.
The first inmates arrived at Myers St in 1853, with the facility remaining an active correctional facility until 1991.
The Gaol’s history is just as interesting as the building, with former inmates including Mark ‘Chopper’ Read.
The three-storey central block design was based on North London’s Pentonville Prison, and was also used as an industrial school for girls and an army detention barracks from 1940 to 1947.
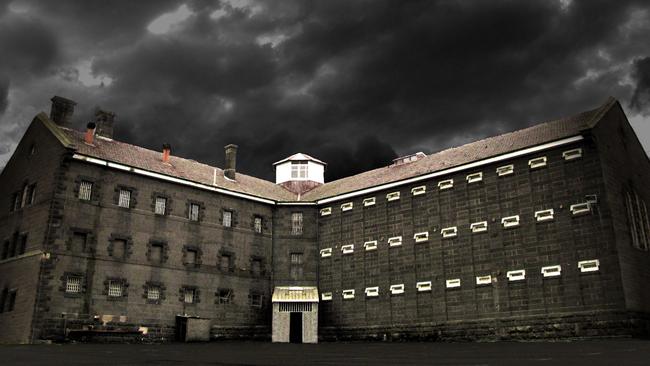
Now a tourist attraction, it hosts the popular Geelong Gaol Ghost Tours with many believing the building is haunted by those who died within the facility.
Geelong’s first public executions took place on November 9, 1854 with the last one taking place in October 1865.
Before Victoria made executions private, Geelong’s first hanging – the double execution of George Roberts and John Gunn in November 1854 – had drawn a crowd of thousands.
Geelong Gaol Museum operator Deb Robinson said the Gaol still has new stories to tell, with shivs and other treasures hidden in corners and under bricks and mortar.
“There’s still these secrets being given up, and she’s still revealing them to us,” she said.
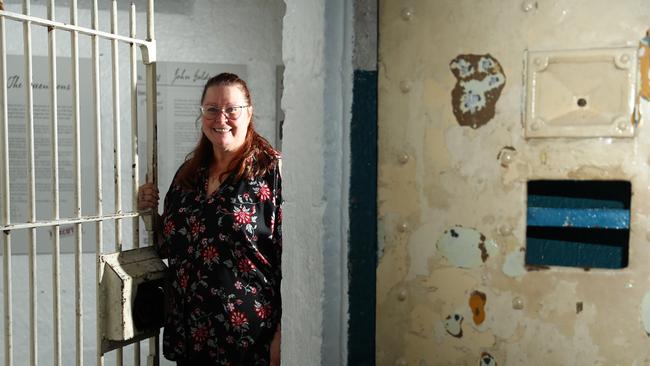
The Gordon Institute
The Gordon Institute occupies a number of Geelong’s most significant buildings with its oldest dating back to 1887.
The red brick building, designed by Alexander Davidson was used as part of a of a technical college for mechanical drawing, architecture and languages.
Now known as the Davidson Restaurant, the building provides an opportunity for commercial cookery students to work in a professional kitchen, gaining experience in preparing fresh seasonal cuisines to the public.
While the building is currently closed for renovations it is expected to reopen between May and June this year.
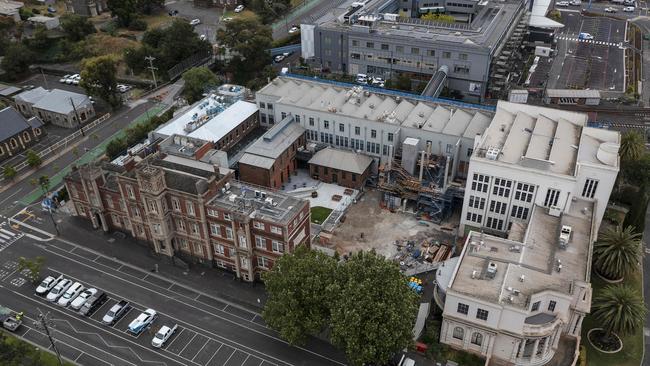
The Gordon’s T E Bostock Memorial Building located on the corner of Fenwick Street and Railway Terrace also holds historical significance, being built in 1928 and designed by architectural firm Laird and Buchan.
The building was designed to complement the Geelong town hall and commemorate T.E Bostock, who was a former wool broker and Geelong Mayor from 1905 to 1908.
Also located on Fenwick Street, the Textile College, designed by Percy Everett was built in 1949, drawing inspiration from the art deco style.
Percy Everett, is also the architect behind the Old Geelong Courthouse, Sailors Rest and Geelong Peace Memorial.
Village Cinema Geelong
Village Cinemas Geelong was first opened around 1911 under the name the Geelong Theatre.
While the original facade was covered up for decades by a plain 1970s plaster, the cinema was returned to its original glory and remains perfectly preserved in the heart of Geelong’s CBD on Ryrie Street.
The original theatre operated as one venue, with two levels but was later split in two and opened as the Village Twin in 1970, with the upstairs theatre becoming one of the largest cinemas in Australia at the time.
Much of the original 1911 ceiling remains however he building has undergone major expansions.

Osbourne House
The Osbourne House located on Swinburne Street was built in 1858 using bluestone and was owned by Robert Muirhead who named the property after his hometown on the island of Wight.
Since then the property has passed through many hands, being acquired by the state government, the Royal Australian Navy, Department of Defence and used a hospital during World War I.
Now under the management of the City of Greater Geelong, the property has controversially remained dormant for two decades, with the former mansion labelled “depressing” by councillors who are now making progress in their attempts to breathe new life into the building.
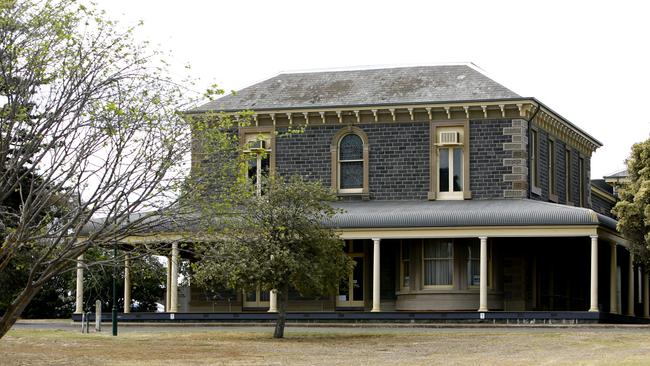
The property includes a bluestone house, stables and a polo field sprawled across 25ha in what has been labelled a potential bayside drawcard with water views.
Council has committed $10m over the next four years to keeping the Osborne House in public ownership as well as completing $500,000 worth of initial restoration works.
The City has short-listed two potential partners for the North Geelong site, who are working through a design process, which will include collaborating with the city to ensure the designs and proposed usage meet the heritage, environmental, community and cultural requirements, before council selects a preferred candidate.
T & G Building
Built for the Temperance and General Mutual Life Assurance Society or the T & G, the building has stood on the corner of the Moorabool and Ryrie Streets for nearly 90 years.
The white rendered facade is a standout in Geelong’s CBD and is equally as distinctive for its famous Father and Son clock built in 1934.
The building combines a mixture of Art Deco and Classicism and was partly built with the idea of generating jobs in Geelong, a city still suffering from the impacts of the Great Depression at the time.
The building was designed by A & K Henderson, the architects behind many other T & G buildings across Australasia
The 1645sq m building sold at auction in 2000 for $695,000, and was again sold in 2014 to Deakin University for around $2.8m.
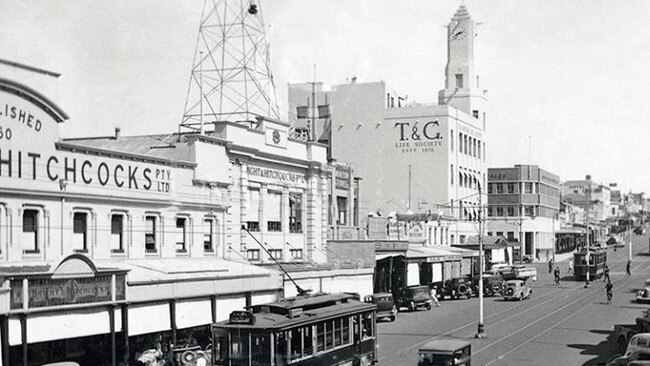
Deakin University invested a further $7m into its redevelopment, with Studio 101 Architects designing the transformation of the 1930s building into 33 student apartments.
The T & G apartments are available for Deakin’s postgraduate and mature-aged students from $264 per week.
Upside down building
The Brutalist-style building is home to the Department of Human Services and is located on the corner of Little Malop and Fenwick Streets.
The building is commonly referred to as the “upside-down building”, for its unique shape that gets wider with each storey.
Constructed in the 1970s, the building was designed by Geelong architects Buchan Laird & Bawden.
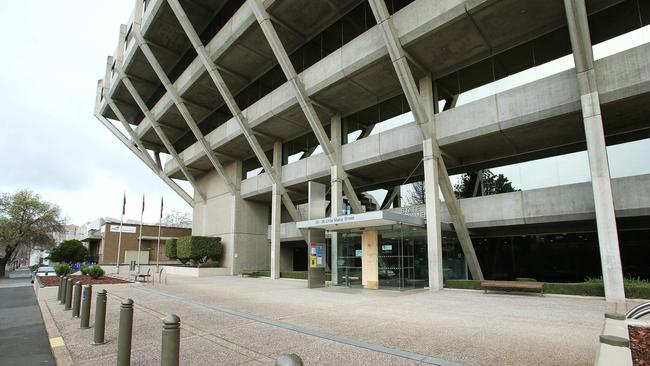
Geelong Library and Heritage Centre
The eight storey library designed by ARM Architecture is one of Geelong’s most unique buildings, with its dome shape drawing inspiration from some of the great reading rooms such as the State Library of Victoria.
Located next to Johnstone Park, the library was reopened to the public in November 2015 following its futuristic redevelopment.
ARM director Ian McDougall said the eroded facades or “grotto” represented the coming together of the civic, the natural and the man made.
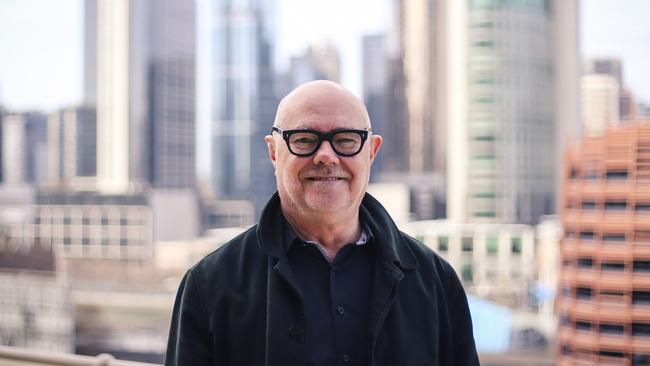
“Like a grotto or the entry to Fingal’s Cave, it breaks into a crystalline alcove, allowing the landscape in to its zone,” he said.
“From inside, you can look out at the park not through a flat glass plane but from vantages, from outcrops and crags, that overlook other lookouts. The garden comes into the building, onto ledges and eyries.”
The roof of the building which resembles a soccer ball is clad with a geodesic tile array including 332 hexagons in 19 different sizes arranged around a single pentagon.
The design replaced the previous two storey library building which occupied the same space.
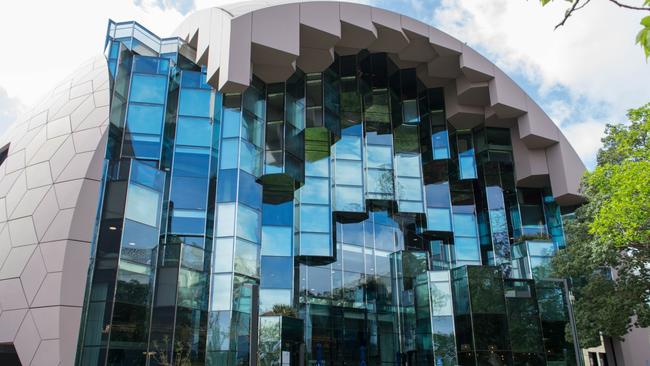
Geelong Arts Centre
The Geelong Arts Centre, while still under construction is set to be one of Geelong’s most significant and modern buildings upon completion in 2023.
The exterior design has drawn inspiration from performance tents, the circus and the tradition of stage curtains, with the front door canopy replicating the shape of a calliope; the wagon that carries a carnival organ.
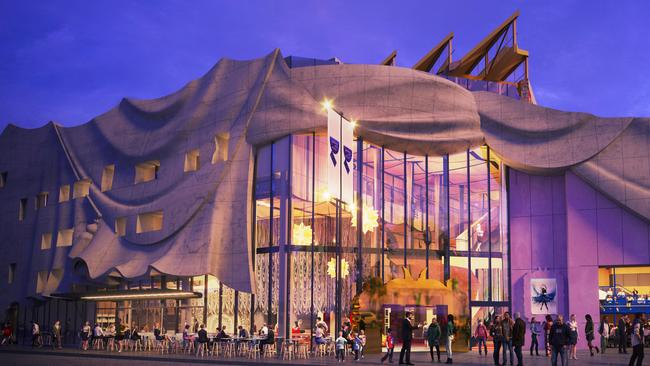
The building has been co-designed by ARM Architects, Wadawurrung Traditional Owners Aboriginal Corporation and the wider First Nations community to identify key opportunities within the design.
Principal designer, Ian McDougall (ARM) said the design has “its own identity which feeds back into its location. It’s telling the story of Geelong, and of the profound traditions of performance on the Wadawurrung site for thousands of years.”
“Its interplay of texture and colour impart a curious and dynamic atmosphere, inspiring people to express their individuality in connection to the rest of society.”
Geelong’s history will be further expressed in the Lascelles wool store-inspired moulded concrete walls.
Upon completion the $140m redevelopment will transform the arts centre into a cultural and dining precinct.
More Coverage
Originally published as Geelong’s past and present: a story told through some of our most significant buildings




