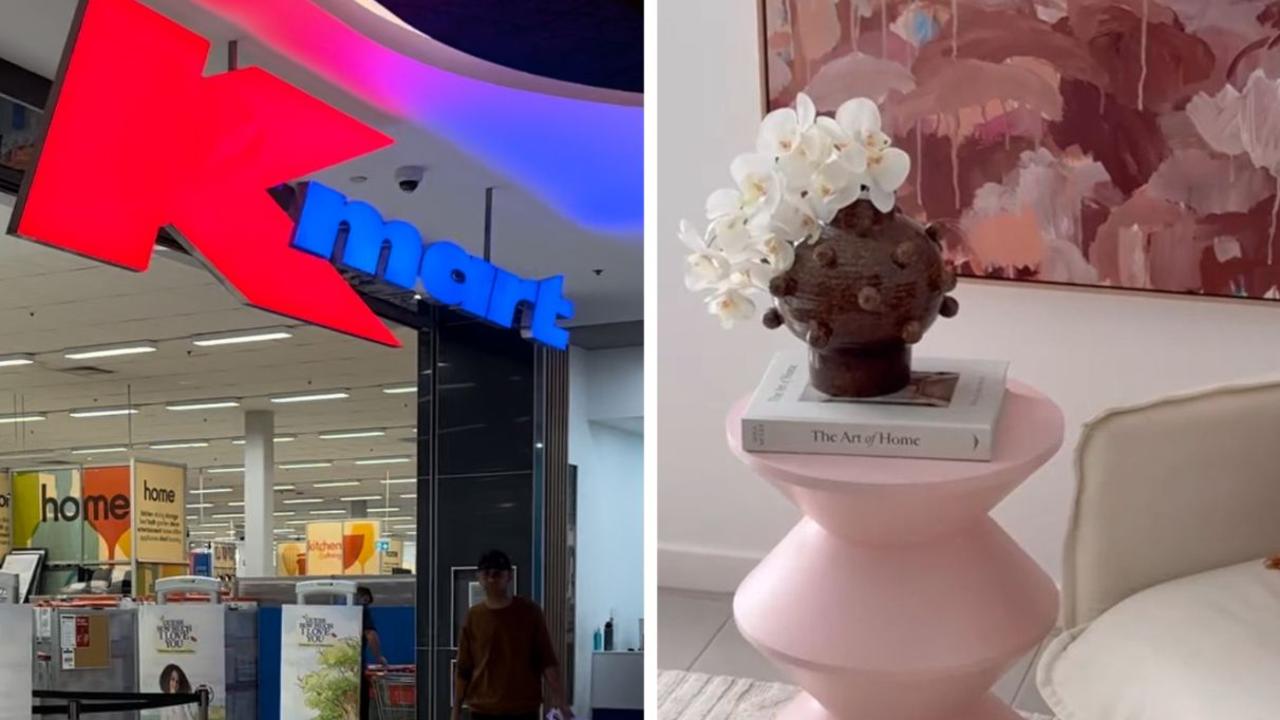Holiday homes building plans: How to have the ultimate beach house
Aussies are rethinking the traditional beach house and surprising themselves.

Home
Don't miss out on the headlines from Home. Followed categories will be added to My News.
Holiday homes are often described as places to escape to, where the luxury of peace and quiet is prescribed and extended family is nowhere to be seen.
Somebody forgot to let Yadranka and Vic Jakovich on that little secret, as they selflessly created a haven for their adult daughters and their respective families to enjoy.
The couple’s two-storey family holiday home is located in Eagle Bay, in Western Australia’s south west region, surrounded by bushland and catching ocean glimpses from the first floor.
Named Paloma House, for the La Paloma white bricks making up the construction, the holiday home was designed by their daughter, architect Sandy Anghie.
“The house is designed to accommodate three families: my parents, of course, myself and my sister and our partners and then four grandchildren,” says Sandy.
“We would spend Christmas down there as kids ourselves. Basically, if you live in Perth, it’s a common thing to holiday down south west, so we all have such wonderful memories – it’s our version of a great beach holiday.”
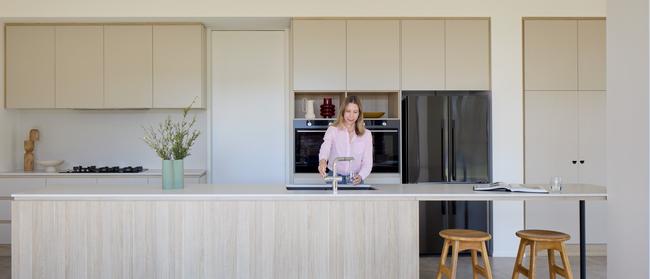
The idea of building a big, noisy holiday house for everyone was a generous proposal by Sandy’s parents, but ultimately the fundamental objective was for Yadranka and Vic to enjoy their retirement. So, instead of grouping all the bedrooms together, Sandy designed three separate living pavilions so all three families could have their privacy and then come together in the communal living areas.
“My parents are fit and healthy, but to make life easier for them I designed a suite downstairs for them with their own bathroom and a private sitting room and spare room,” says Sandy. “And, I wanted them to have their own beautiful space overlooking landscaped gardens to retreat to. Upstairs, there are two separate wings with four bedrooms and one bathroom for each family.”
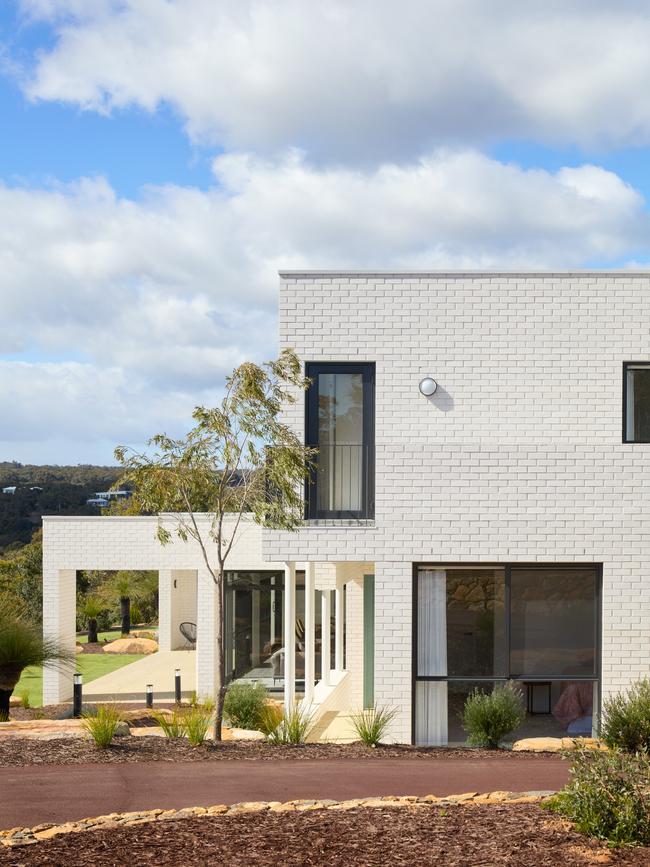
SIT BACK AND ENJOY
The home’s elongate shape set deep into the site was a result of both Sandy’s wish to minimise the new home’s impact on the street and to work with the fire setback regulations required in the bushland setting.
“In keeping with typical Eagle Bay streetscapes, the home is set back from the street with maximum retention of existing vegetation and additional planting of native plant species.” Sandy explains the home’s eastern facade is punctuated with large openings at ground level to take advantage of the morning light and views, while openings to the west are minimised to avoid the harsh summer sun.
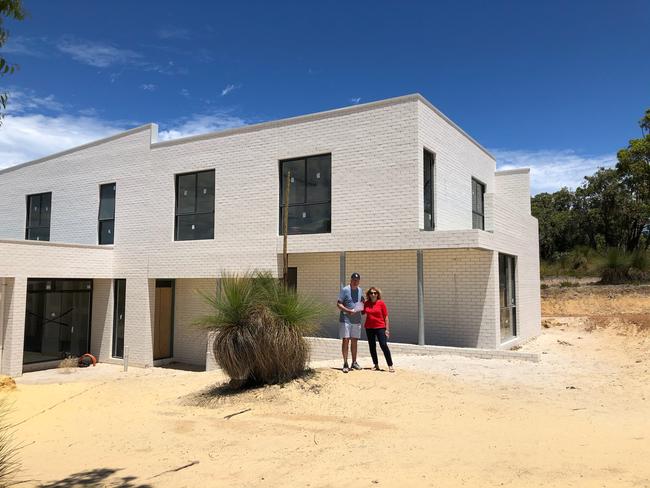
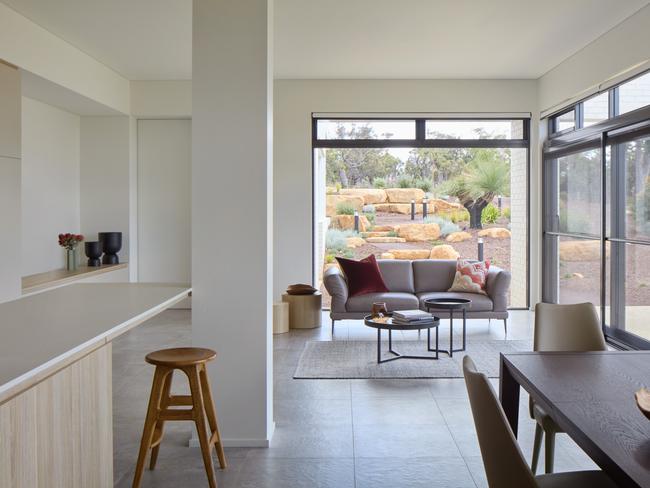
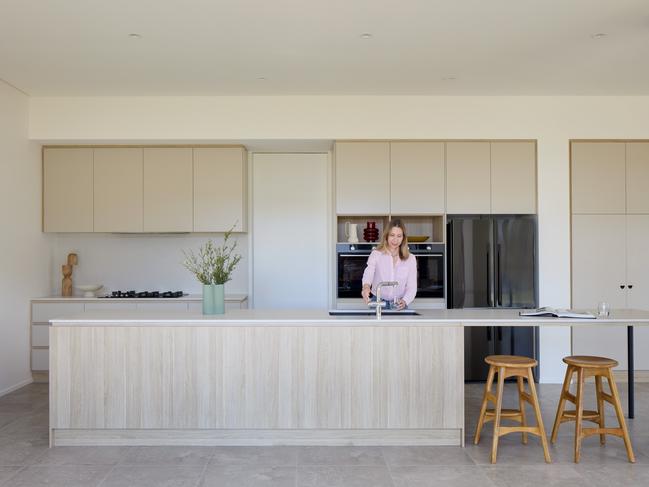
She designed the holiday home while she was on maternity leave, and now relishes spending any time she can there with her family. Her three-year-old daughter May-Lee is especially fond of her grandparents’ getaway which is about three hours away from their suburban home. There’s plenty for her to explore, as the 458sq m home is set in a 2500sq m parcel of land.
“You can only build on a small envelope due to fire requirements. We had to clear the land of flammable scrub and trees within a certain distance, but we also wanted to maintain a good connection to the outdoors and have a native garden too so we kept the footprint quite tight,” says Sandy. “It’s actually quite an efficient plan with six bedrooms under 500sq m. It’s as compact as I could make it without losing the bushland setting.”
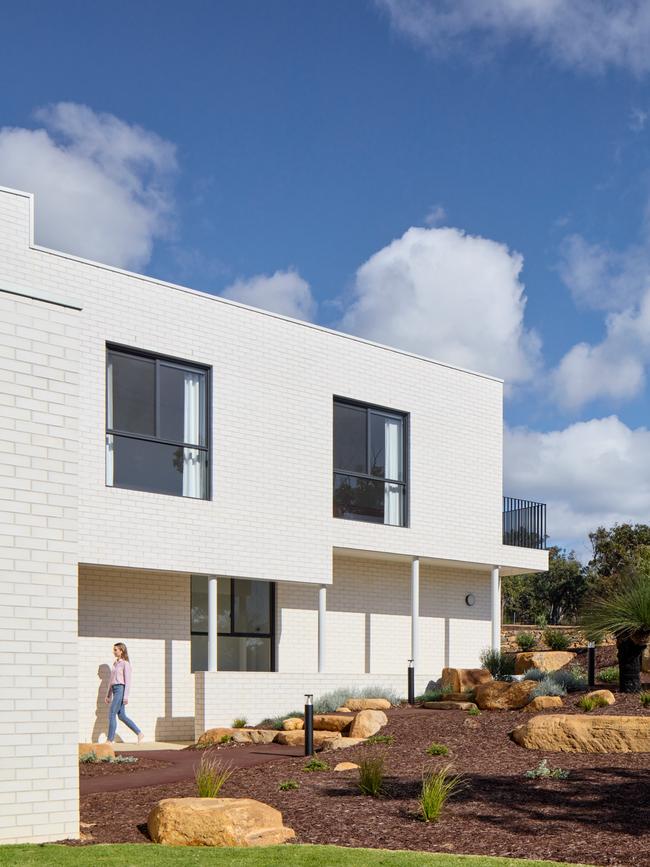
Sandy was also keen on a low-maintenance brick exterior, that ultimately gave the property as retro/Modernist feel.
“That wasn’t my intent, it’s just the way the project evolved. There are a number of clad houses in the area, but I like the feel of solid brick. I chose a white brick and the design just evolved from there,” she says. “I love how the house has come together, and we all love spending time there. As soon as we get back home, we plan for how we are going to get back to the beach house.”
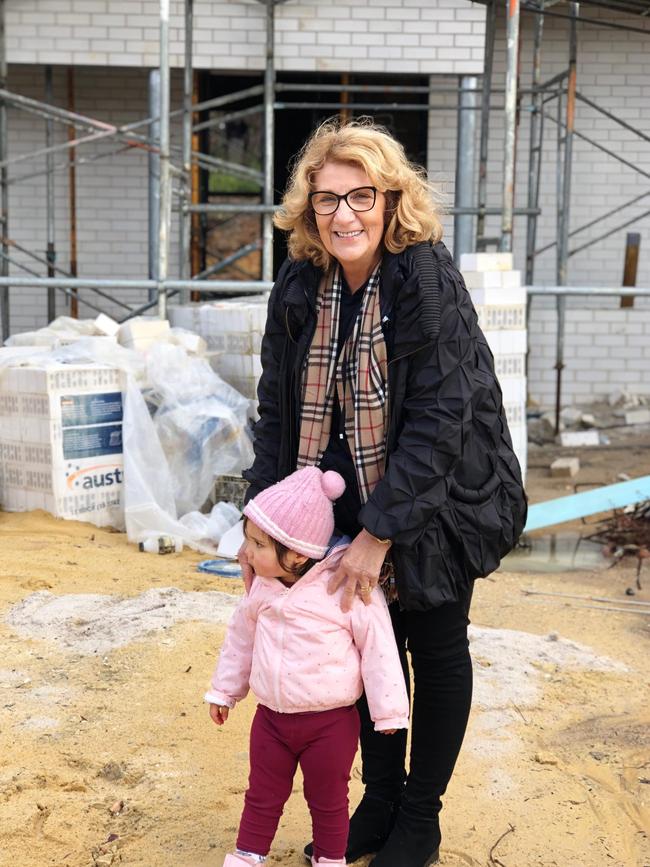
Yadranka had every confidence in her daughter designing the beach home, but she had one stipulation – do not make it an “upside down house”. Beach homes in the area often feature the kitchen and living areas on the top level to take in the views, with the bedrooms on the ground floor, but Yadranka was not interesting in following local fads.
“Although we lifted up the scaffolding to see the potential views, I didn’t want an upside down house,” she says.
“I didn’t like the idea of having to go upstairs to use the kitchen. Other than that, Sandy had free reign.”
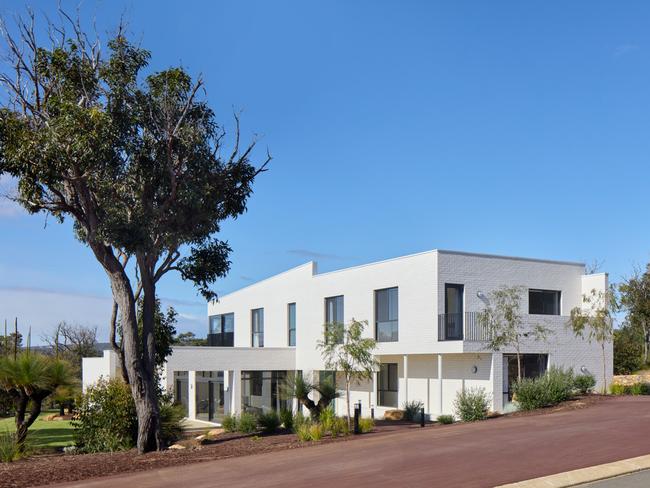
Yadranka and her family have just enjoyed their first summer in the beach house and she says the experience has been wonderful.
“I didn’t realise how different it would be to have a house down there, instead of just visiting. It was nice to just grab a towel and head to the beach whenever you wanted.”
Yadranka’s other daughter and her family are currently in Holland for work, but she is envisaging a time when all the families can be together.
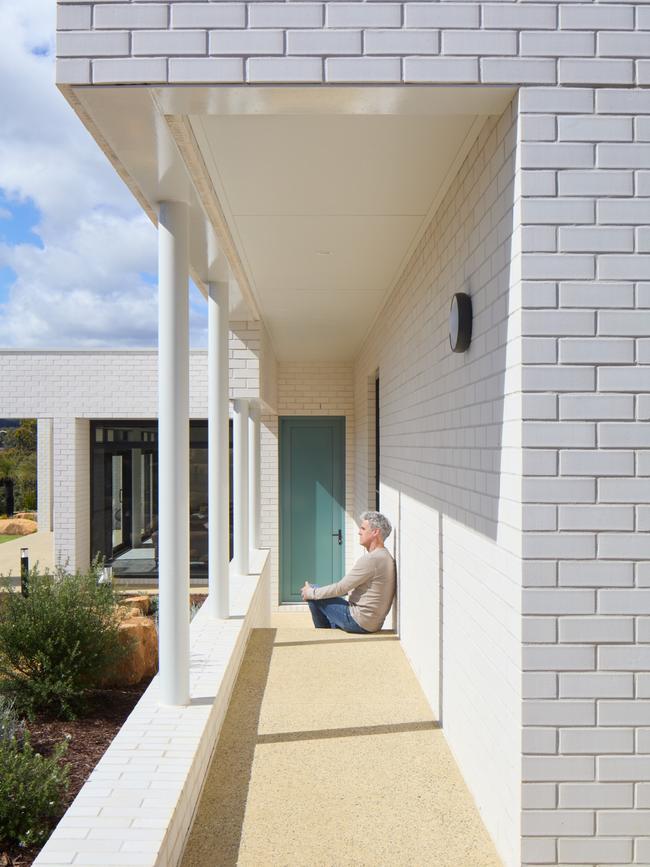
“Upstairs, there is so much space for all the grandchildren. There’s a lovely sitting area there with beautiful views, so I can’t wait for all the little ones to be able to be together.”
Although the beach house looks relatively large, Yadranka says it feels rather cosy. “It’s very homely and we all enjoyed it. I am spending more time downstairs in the master suite. It’s where I can escape and watch my own shows and upstairs the rest of the family can relax. It almost feels like we’ve always been there.”
More: Architect – Sandy Anghie
Photos: Jack Lovel
More Coverage
Originally published as Holiday homes building plans: How to have the ultimate beach house




