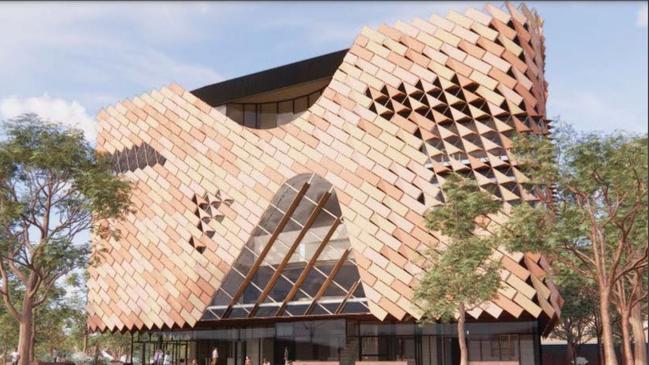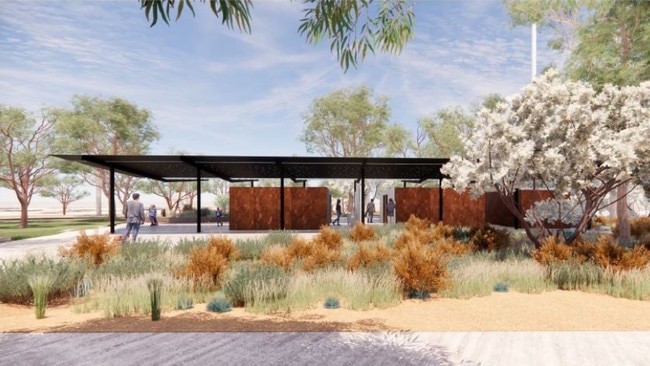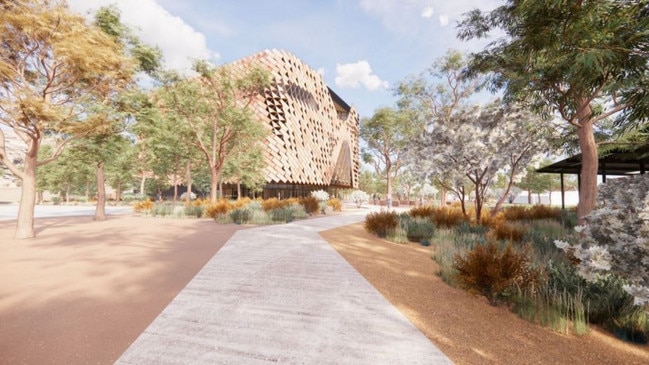National Aboriginal Art Gallery: Latest plans revealed
New plans for the proposed National Aboriginal Art Gallery have dropped, with more details about how the institution will operate. See the designs.
Business
Don't miss out on the headlines from Business. Followed categories will be added to My News.
New plans for the proposed National Aboriginal Art Gallery have dropped, with more details about how the institution will operate revealed.
Architects, BVN Architecture and Sue Dugdale Associates, submitted new plans for the $150m project with the Development Consent Authority that were lodged on NTG’s planning website on Friday.
The so-called statement of effect said the gallery “proposes to display changing exhibitions using works borrowed from other Australian and international museums and galleries, as well as from private collections.
Works would include watercolour, acrylic – including oil and mixed-media – bark, sculpture, weaving, ceramics and other 3D art.
There will be new media including digital, material, music, immersive installations, textiles, cosmology and storytelling.

The proposed National Indigenous Art Gallery consists of a five-storey gallery building including ground-floor retail and cafe spaces and event spaces on level four.
The landscaping and recreational spaces associated with the Kwatye Play area will be in a separate services building.
A plant and amenities structure, which will link to a new on-site car park, will provide high value public open spaces throughout the site.
Bordered to the east by the Todd River and to the west by Anzac Hill, the designers said threw is “significant separation” from the residential areas to the east of the museum.
To the west is Anzac Hill, which rises prominently above its surroundings and provides excellent views across Alice Springs.

The statement of effect said all sacred trees will be retained and protected throughout the construction, and no works are proposed in the restricted works area in the north.
It said “key project decisions” had been made to assist with retaining and protecting sacred trees, including retaining the existing riverside pathway and integrating it within the proposed landscape design.
This is intended to avoid causing undue disturbance by demolishing and replacing it.
A public amphitheatre will be built beside the Todd.

The gallery is expected to employ 56 full-time equivalent staff and project modelling said the gallery could host 206,000 guests annually.
Gallery operating hours will be seven days a week from 9am to 5pm, with the cafe likely to open from 7am to 8pm and the event space from 8am to midday.
The landscaped parklands will be unenclosed and a publicly accessible recreational space for the Alice Springs community.
The Kwatye Play water functions will be restricted to daylight hours, most likely 7am to 7pm, and be switched off overnight.
The heritage listed Totem Theatre located at the site will remain unchanged.
This is another milestone in the Aboriginal art gallery project which was first proposed when the CLP was in government in 2015. Estimated gallery completion date is 2017.
Submissions to the project should be lodged by April 5.




