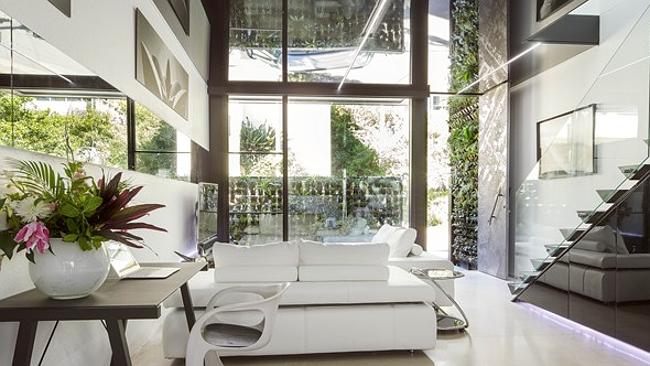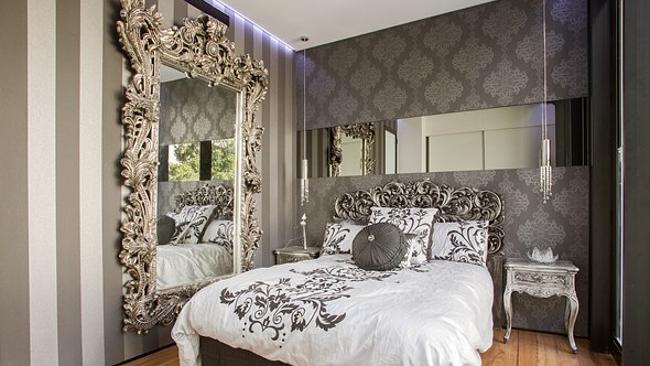Incredible forest lodge eco-house wows on Grand Designs Australia
IT’S the house that has everything - eco design, wow-factor and livable spaces. Take inspiration from this amazing home and try not to drool over the pictures as you do.

BUILDING a sustainable house on a block just 3.9m wide was a challenge, but one that Chris Knierim pulled off so well it was featured on Grand Designs Australia.
The Forest Lodge house appeared on the last season of the Australian series.
Having worked on sustainable projects in Germany and around the world, Mr Knierim, a builder and designer, felt that Australia was lagging behind building environmentally friendly houses and took on the challenge to build his own place.
“The house itself is a two storey, three bedroom terrace. It’s a sustainable home in that we’ve tried to reuse materials as much as possible and if we brought we tried to limit our carbon footprint,” he said.

“We tried to source materials that were second hand, so bricks on site where builders have stuffed up on other jobs, so we would pick them up in the ute, clean them up and reuse them.”
Mr Knierim said the biggest challenge of building the house was getting trucks down the street because it is narrow.

“So every time we had to get a delivery I had to make sure I reiterated what the maximum size of the truck could be,” he said
“Every time was difficult and a couple of times its been a couple of (millimetres) gap going down the street.”.
Mr Knierim now lives in the house with his family and said it was awesome.
This is just one of the incredible houses on Grand Designs Australia, hosted by Peter Maddison and aired on Foxtel’s LifeStyle Channel.

House Features
â– A 8m vertical garden wall adjacent to the front door
â– Double glazed windows
â– Latex ceiling on ground floor, which is stretched and gives illusion of mirror
â– Underground water tanks
â– Wireless switches with iPad or iPhone connectivity, except in the bathrooms
â– Insulating the ground underneath the slab to store heat and provide hot water




