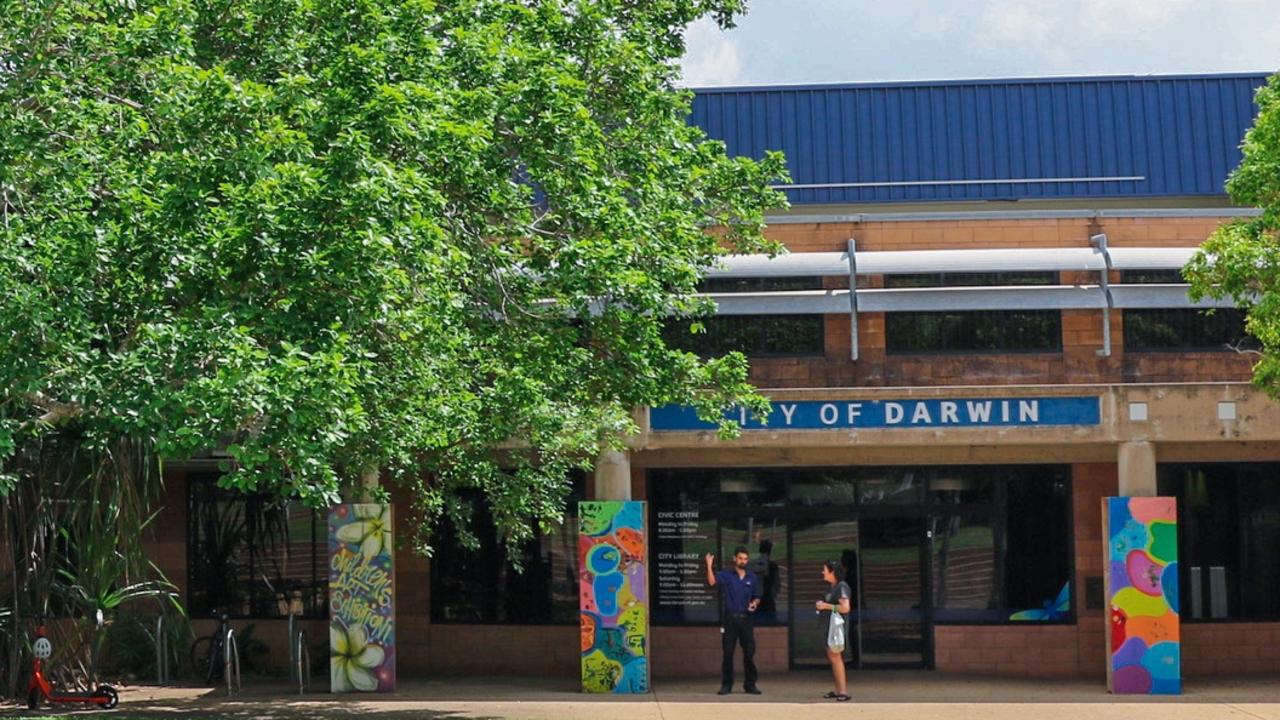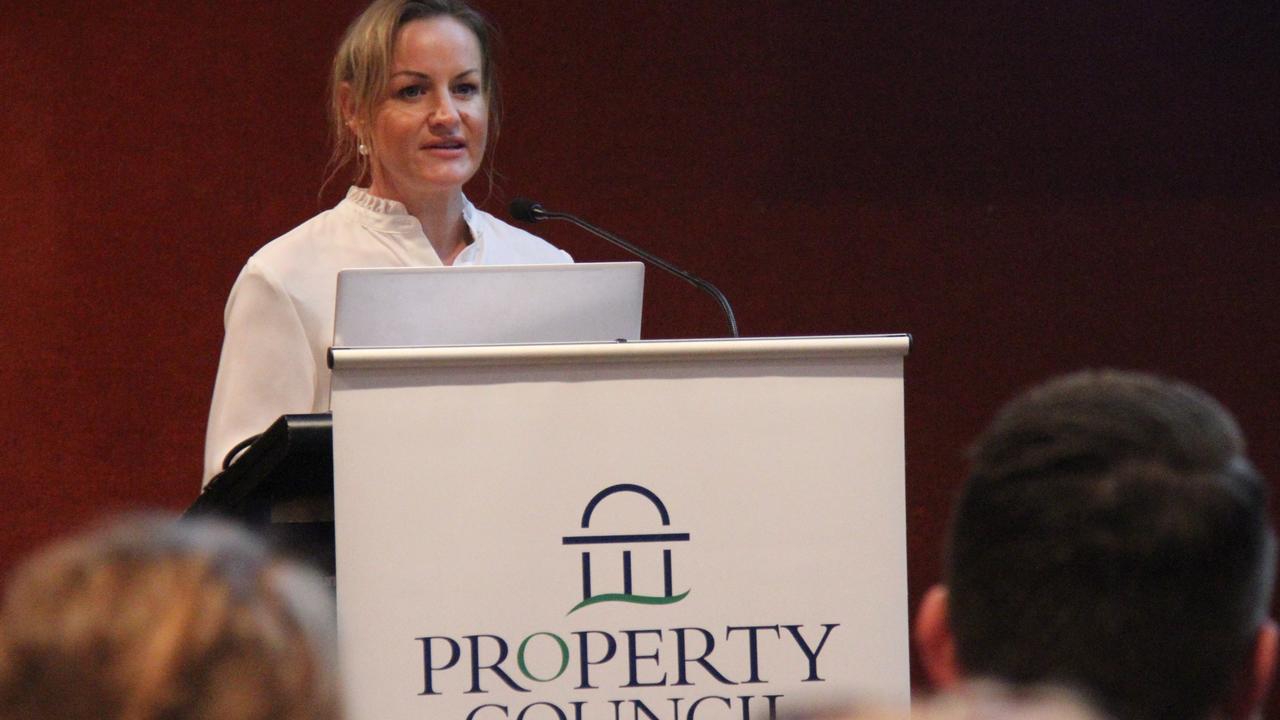House of the week: Architectural resort-style living
An architecturally-designed home nicknamed ‘The Resort’ has hit the market along one of Darwin’s most iconic roads. CHECK IT OUT.
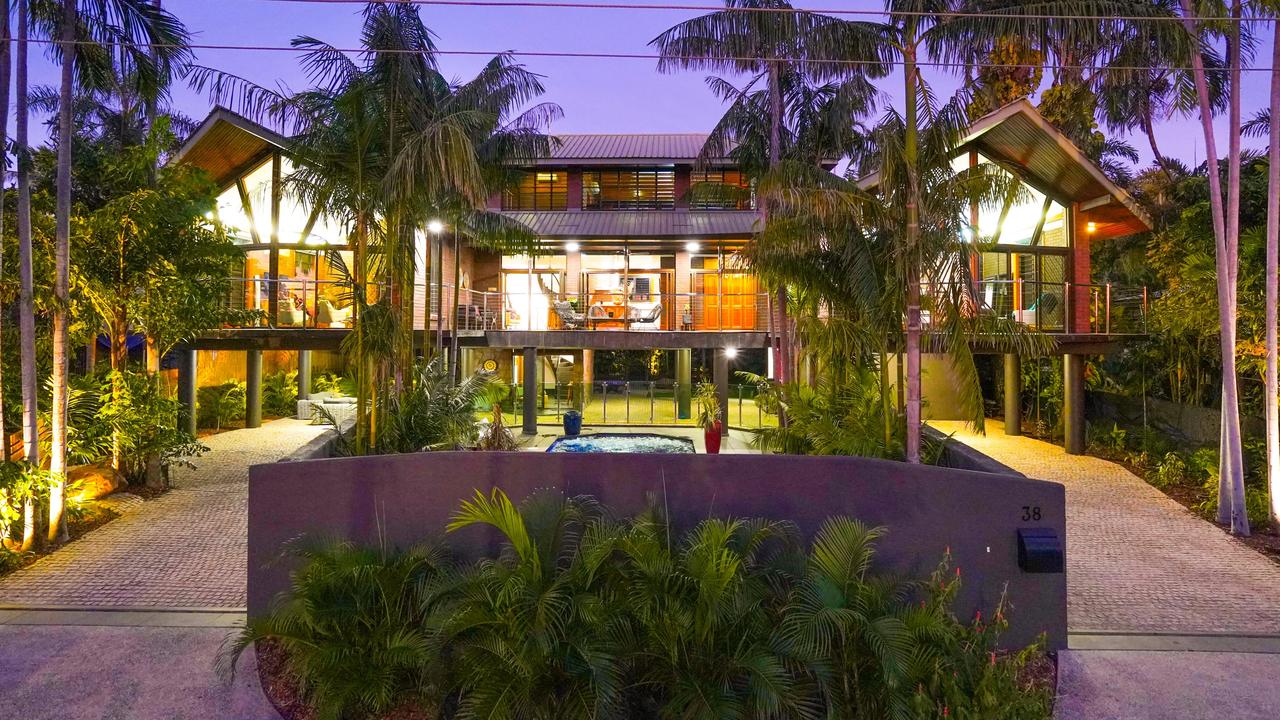
An architecturally-designed home nicknamed ‘The Resort’ has hit the market along one of Darwin’s most iconic roads.
The four-bedroom property at 38 East Point Rd, Fannie Bay, is on a 1150sq m block with tropical views.
Owners Leaha Brown and Tim Medlyn fell for the property’s top notch location and unique feel.
“The house is steeped in original design and a style all of its own,” Ms Brown said.
“We love the architectural elements and that it feels like a treehouse, elevated among the palms with water glimpses.
“Our friends and family describe it as ‘The Resort’ because it’s bigger than your average home, and it has a great big pool at the front, a spa plunge at the back and a unique presence.
“It has the luxury of big rooms and those architectural features, which you rarely get in homes up here.”
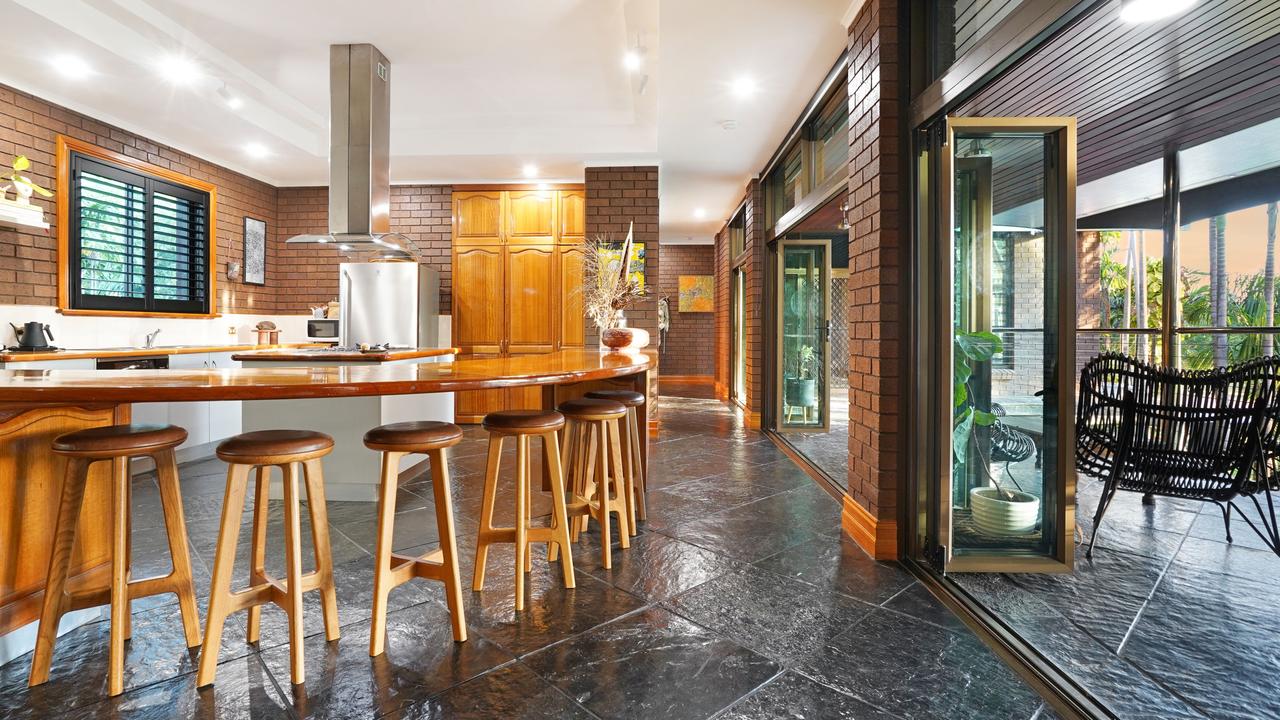

Spread across three levels of indoor and outdoor living, the home has a huge undercover entertaining space on the ground floor, along with a bathroom, laundry, store room and parking space.
This area surrounds the resort-style swimming pool and flows out to the spa, lawns and tropical gardens.
A spiral staircase leads to the first floor, which features a full-length front balcony, cathedral ceilings, slate floors, brick walls and plenty of windows and doors to let in the sea breezes and light.
The living spaces and one of the bedrooms open to the balcony and take in the sunset views, while the kitchen has a curved timber breakfast bar and stainless steel appliances.
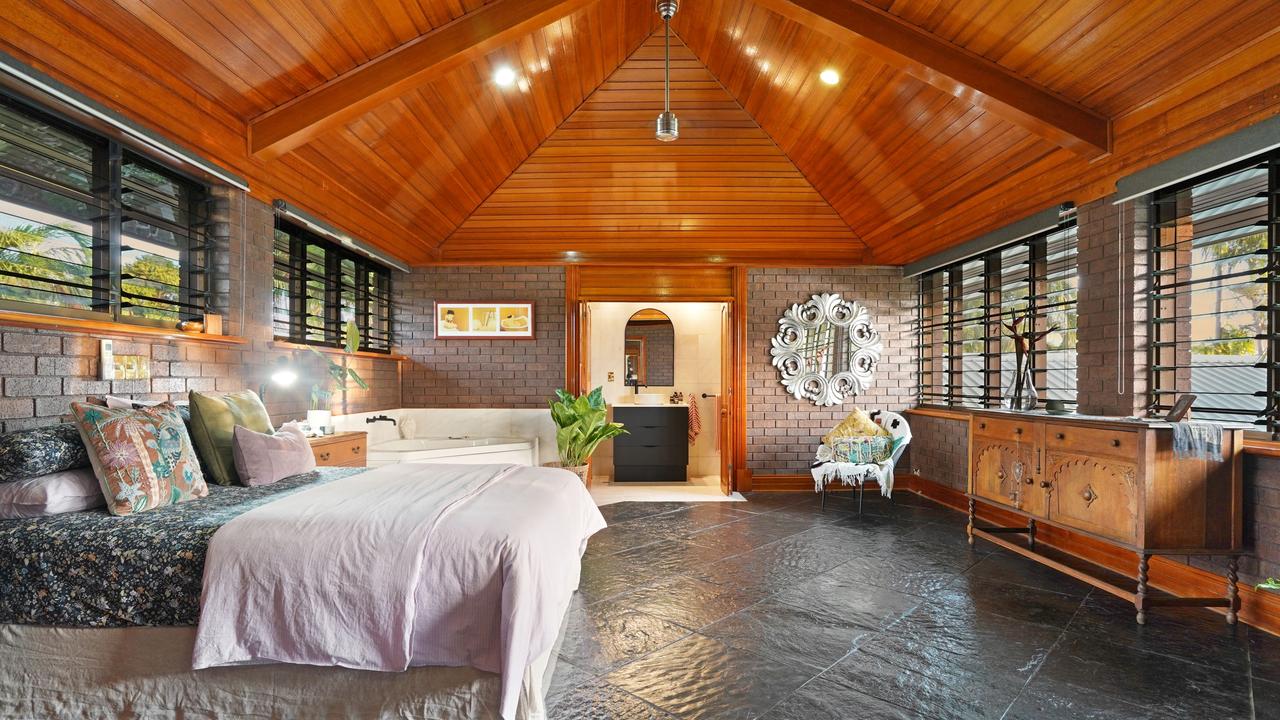

The three bedrooms on this level have new carpets and the updated bathroom has a sunken bath, walk-in shower and new vanity.
The main bedroom takes up the second floor and has a huge walk-in wardrobe, an ensuite and an in-room spa bath.
Ms Brown said the home had been easy to live in and was perfect for entertaining and hosting guests.
“No one feels uncomfortable here,” she said.
“It’s a really welcoming home where people walk in and just feel at ease.
“We’ve had end of year parties here with 60-odd people and you could easily host 100 people downstairs.
“With the big undercover area downstairs, we’re never limited by the weather.
“We can live and entertain inside and out all year round.”
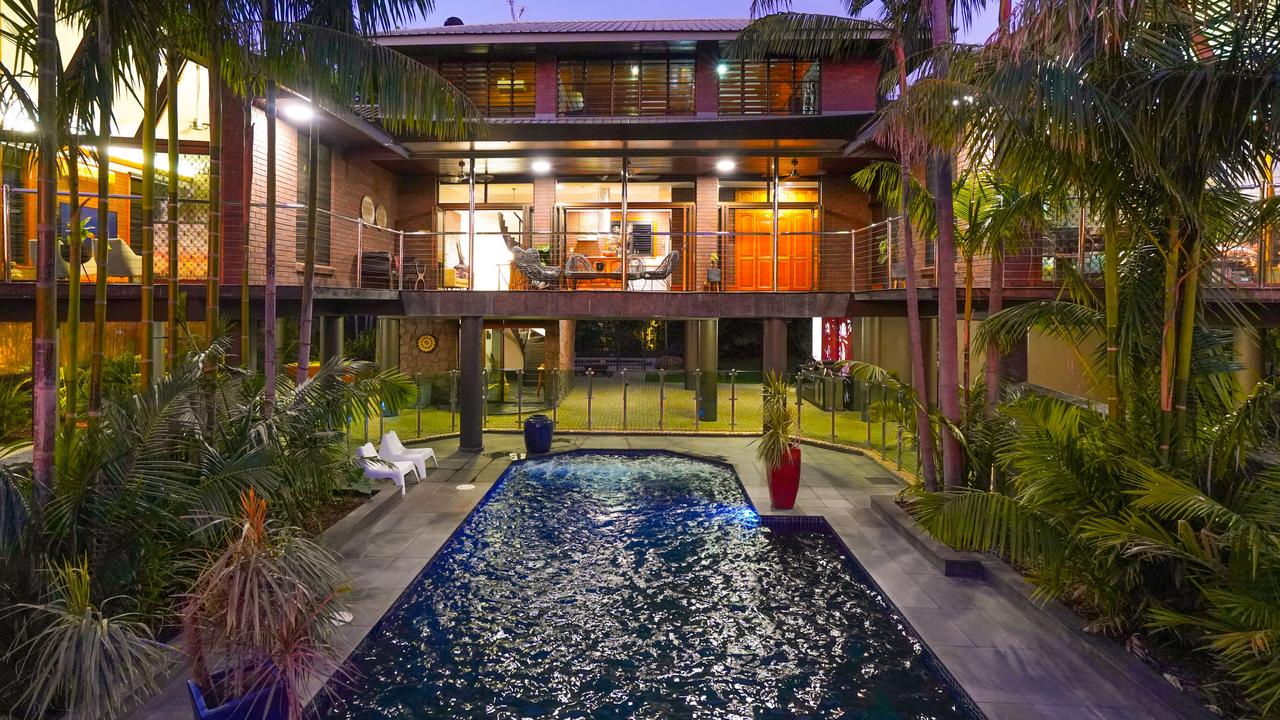
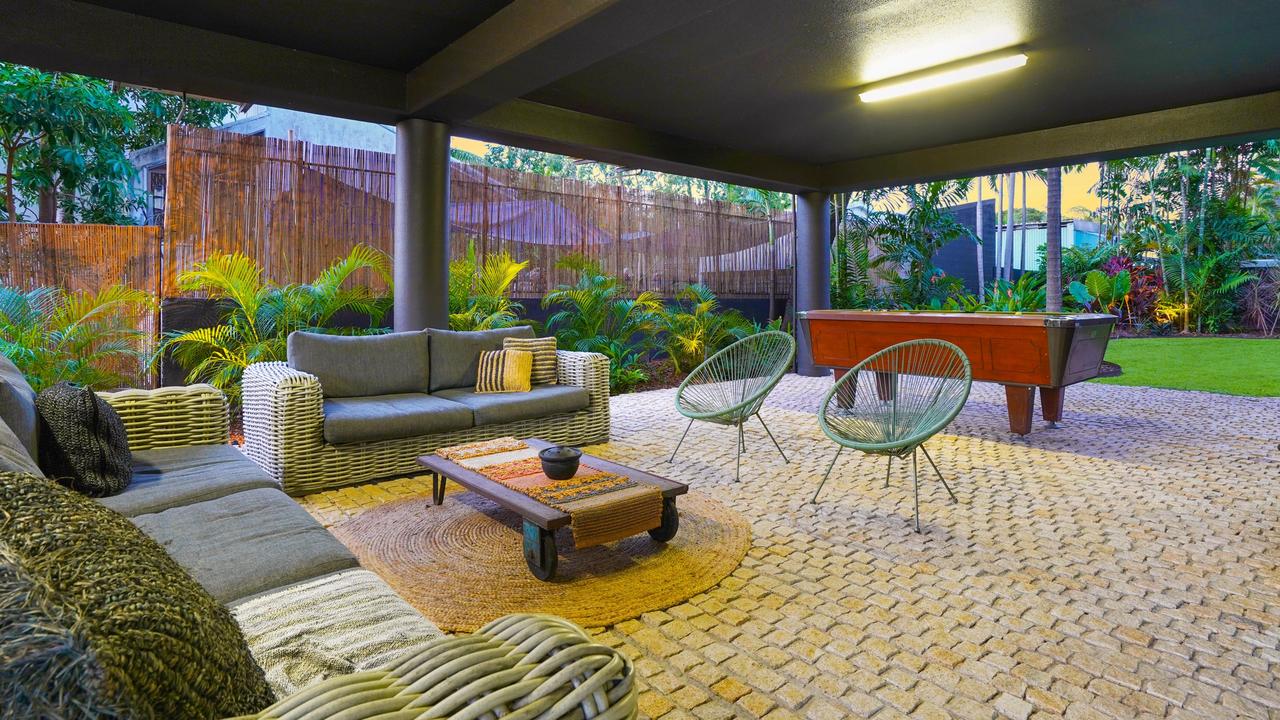
Ms Brown said the central location was also a highlight of the property.
“What you get for the busyness of East Point Rd is a feeling of connection to all the things close by,” she said.
“It’s so central to Parap Markets, town and Bundilla Beach.”
The home is walking distance to the Ski, Sailing and Trailer Boat clubs, as well as Darwin High and Middle schools.
PROPERTY DETAILS
Address: 38 East Point Rd, Fannie Bay
Bedrooms: 4
Bathrooms: 3
Carparks: 8
For sale: Via expressions of interest
Agents: Andrew Harding, 0408 108 698, Evie Radonich, 0439 497 199, Ray White Darwin


