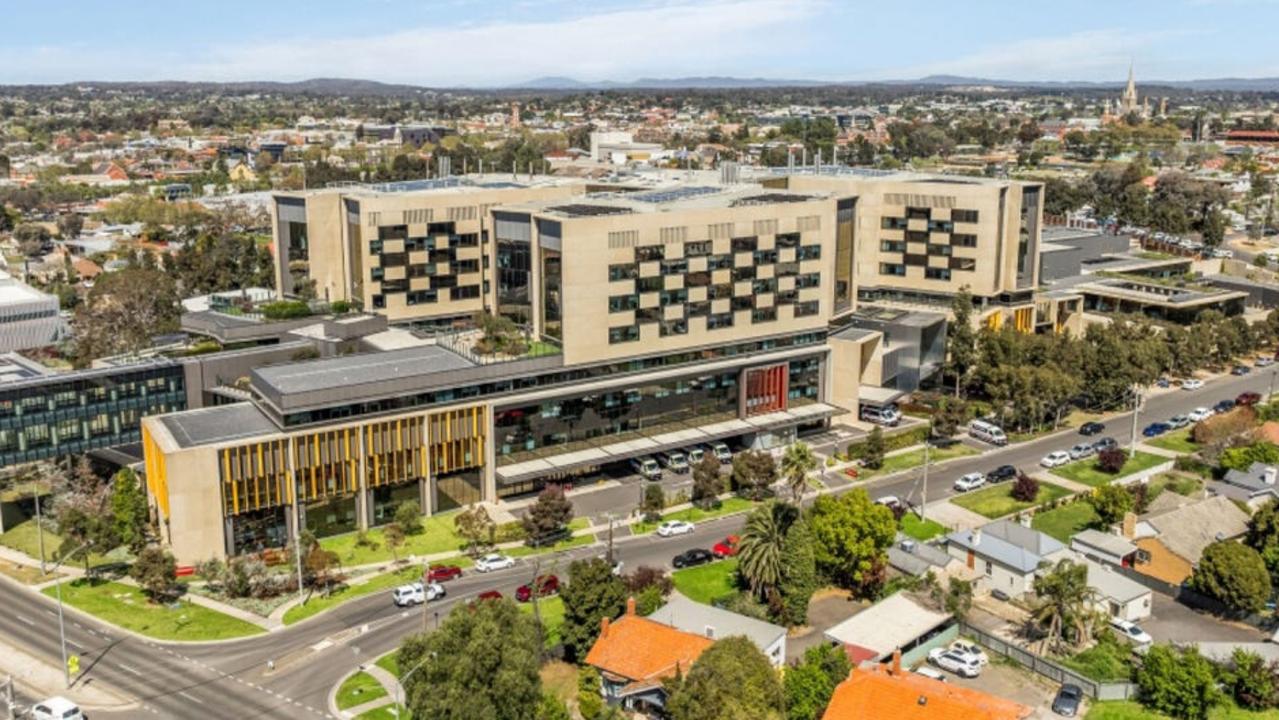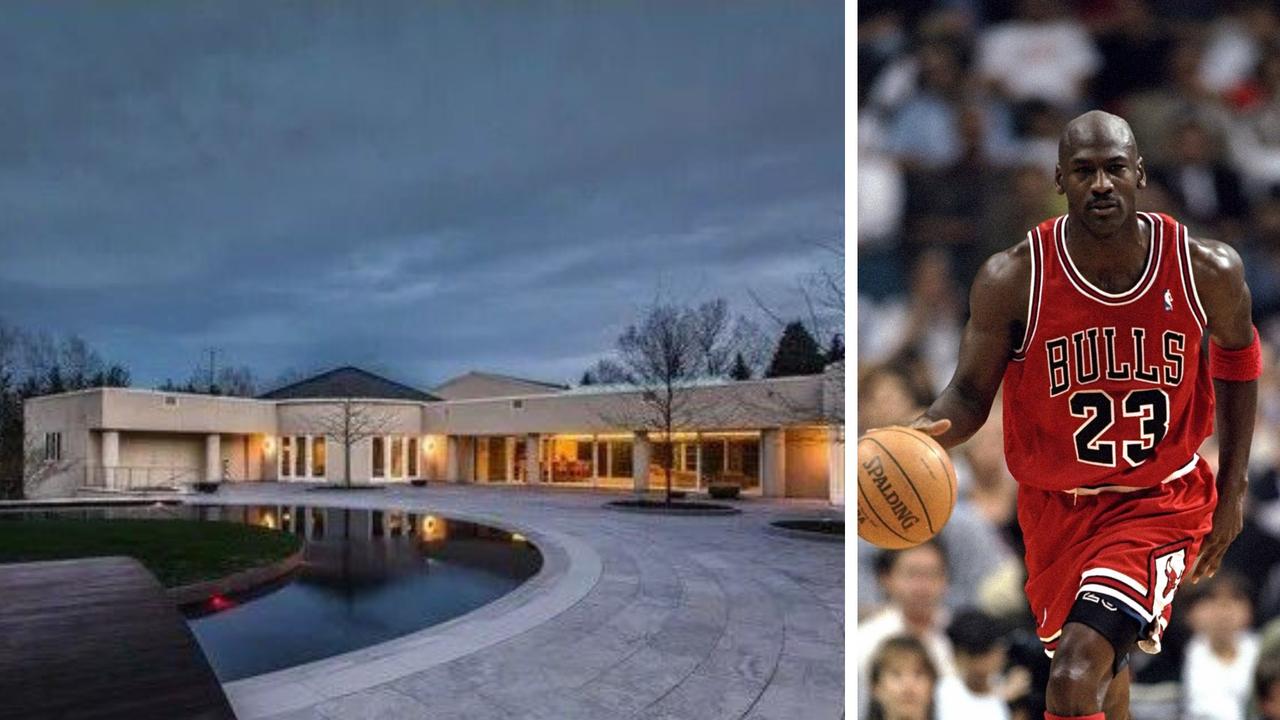Thornbury: Near-knockdown home gets its entire back half cut off in incredible renovation
There’s renovations, and then there’s the kind of overhaul where the back of the house gets cut off and a crane parked in the middle of what used to be the home. See what it looks like now.
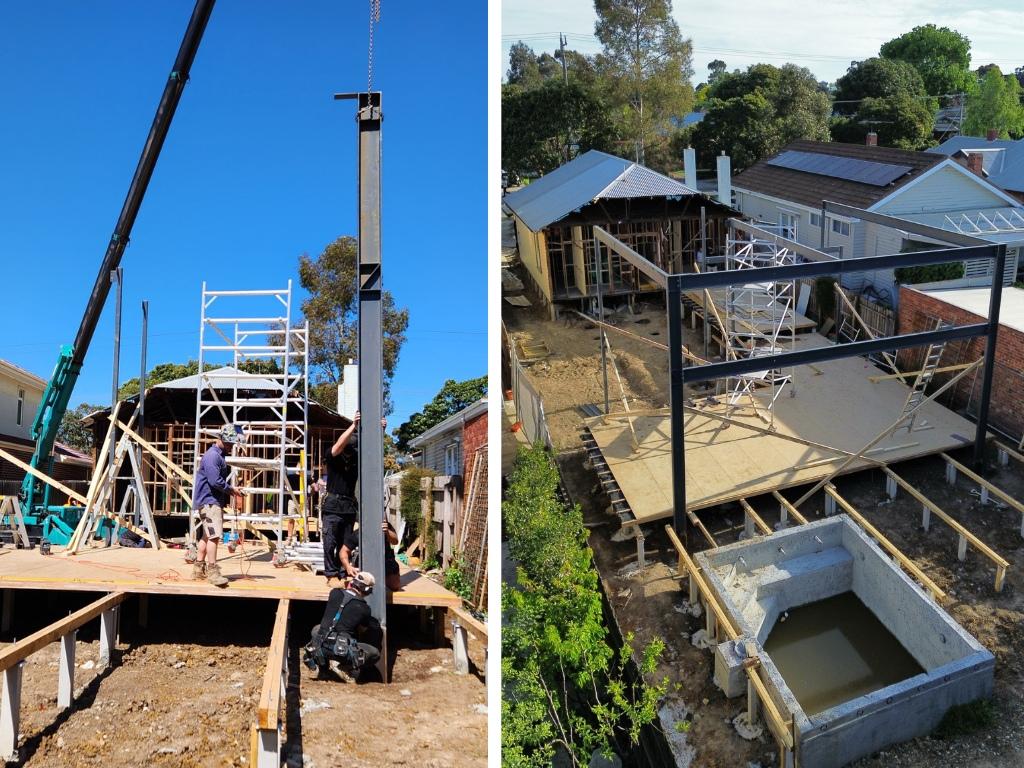
There’s renovations, and then there’s the kind of overhaul where the back of the house gets cut off and a crane parked in the middle of what used to be the home.
It was very much the latter for 63 Speight St, Thornbury, where the brothers behind the job estimate they left about five or six of the original timber studs untouched.
RELATED: Builder’s gamble pays off to smash suburb record
Landlord exodus hits as Melbourne property listings skyrocket
Surprise locations driving Aussie housing boom

A first for experienced builders Theo and Terry Hatzimagas working together, the home has gone from a tired bungalow with rotting timber that needed replacing on its facade, to a $3m-$3.3m modern marvel, complete with an almost 5m-tall roofline in the living zone and a backyard pool.
“We restumped it all, we would have cut at least half of the home’s back off … and added, quite a large extension,” Theo says.
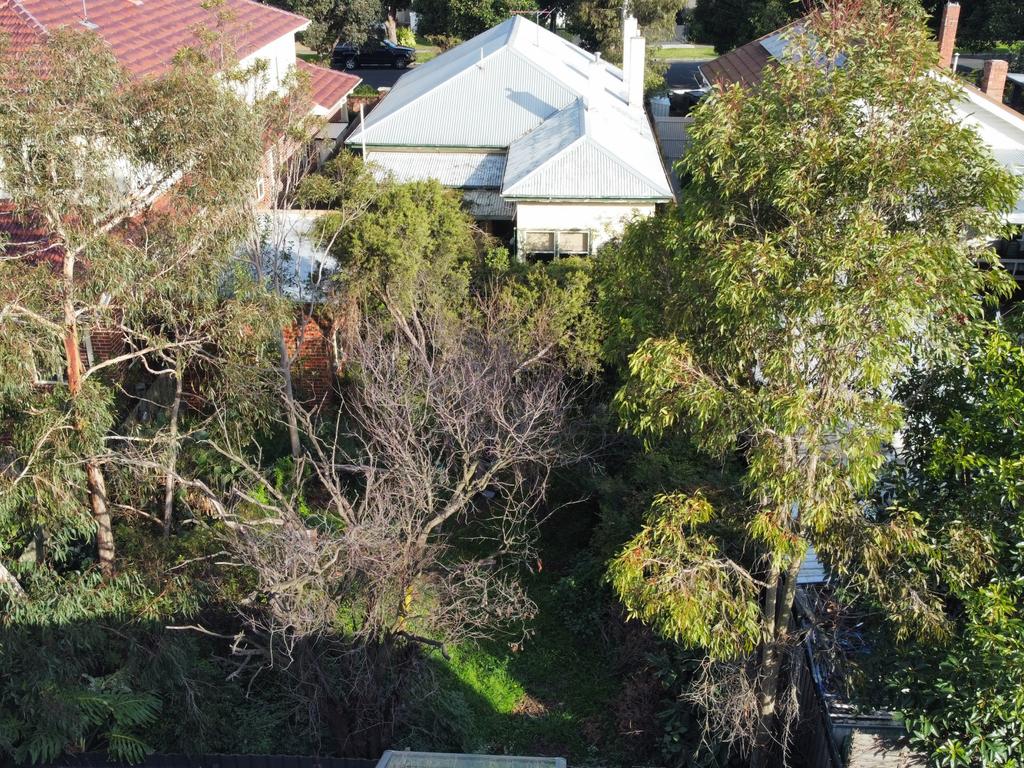
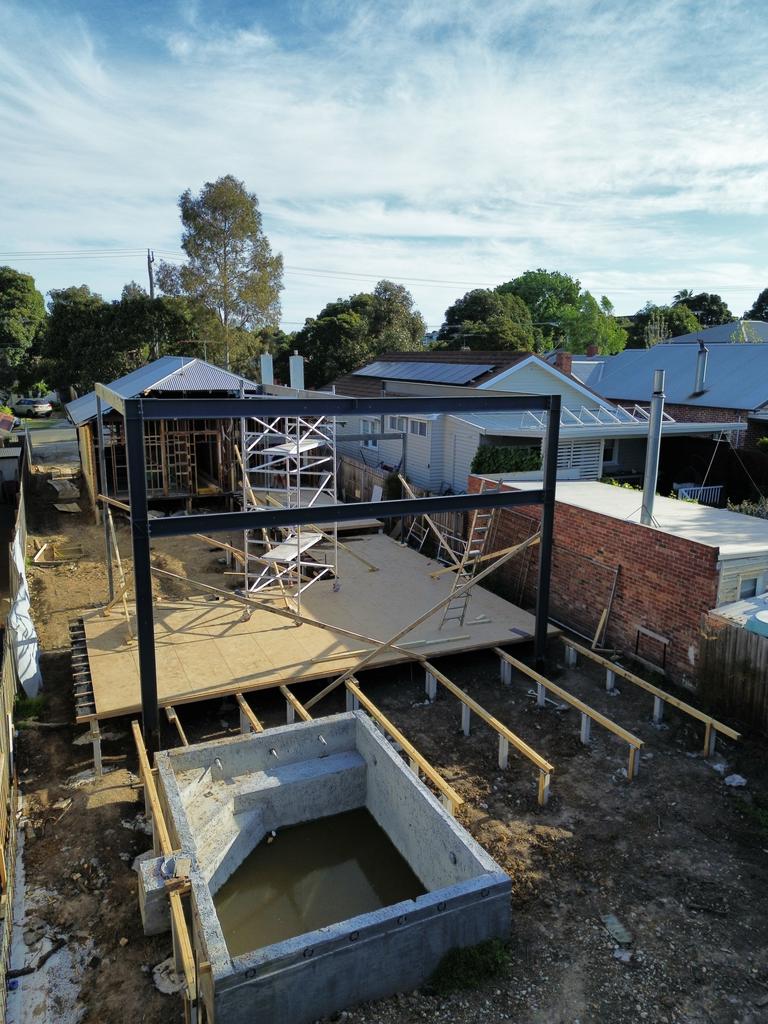
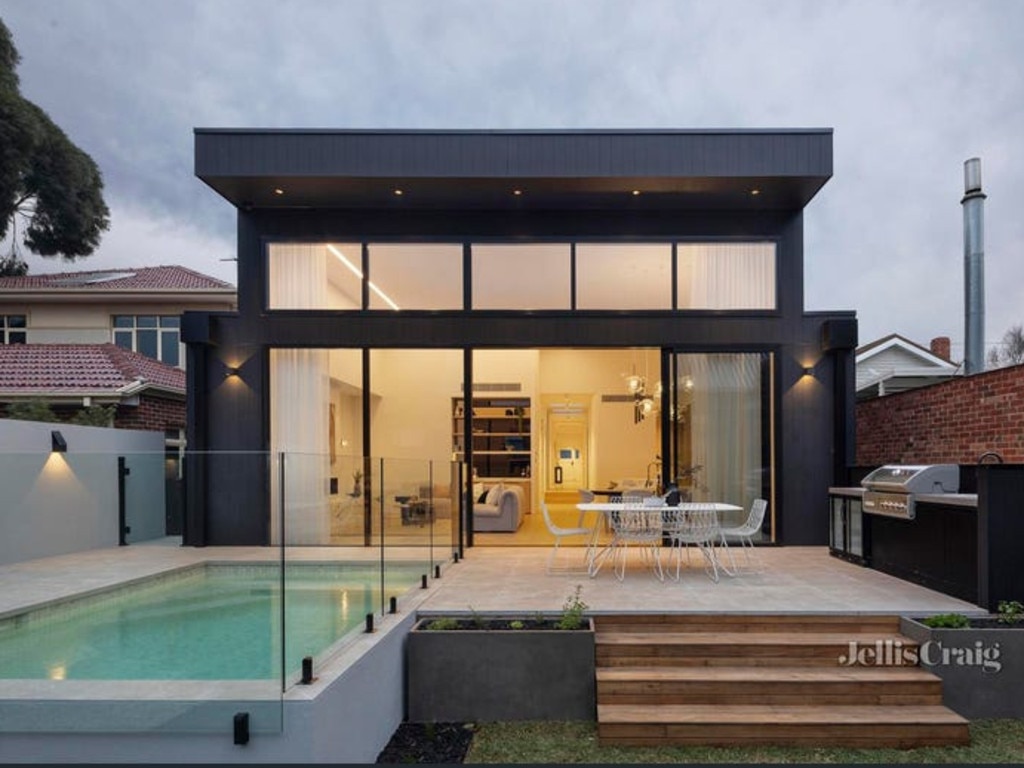
During the renovation a crane was parked about halfway through where the home used to be in order to lift the massive steel beams that underpin the extension into place.
The result is a rear room with soaring glazing that is filled with natural light, and has helped transform the kitchen into the heart of the home that a kitchen always has been for the Greek brothers.
It now features Calacatta Paonazzo marble, Miele appliances, warming draws and a butler’s pantry.
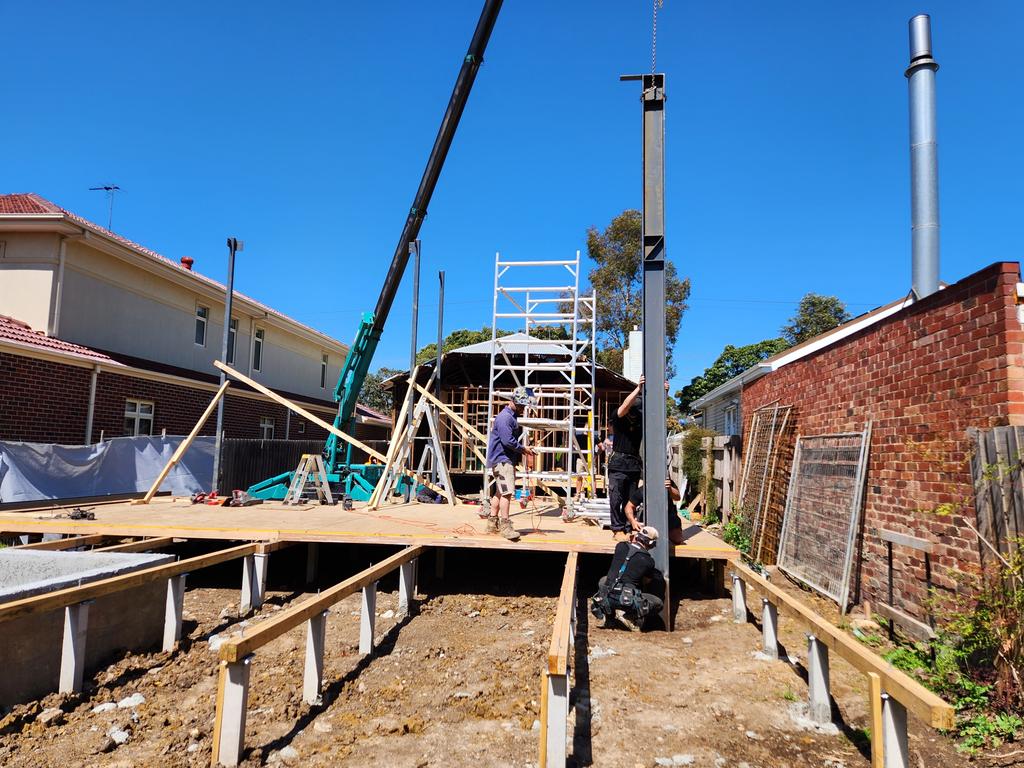
Spilling out to a rear deck and pool zone has replaced a once overgrown rear yard, and the living space now embraces indoor-outdoor living when the weather suits.
While the front rooms of the home have retained elements of their character charm, including decorative ceilings and a bay window in the main bedroom.
But the update modernised the bathroom spaces, including an ensuite for the main bedroom, and added walk-in wardrobes to the floorplan.
Doorways along the central hallway are all flush with the wall, so from the front of the home it appears to be an unbroken corridor with the entrances to rooms almost invisible until you are standing next to them.
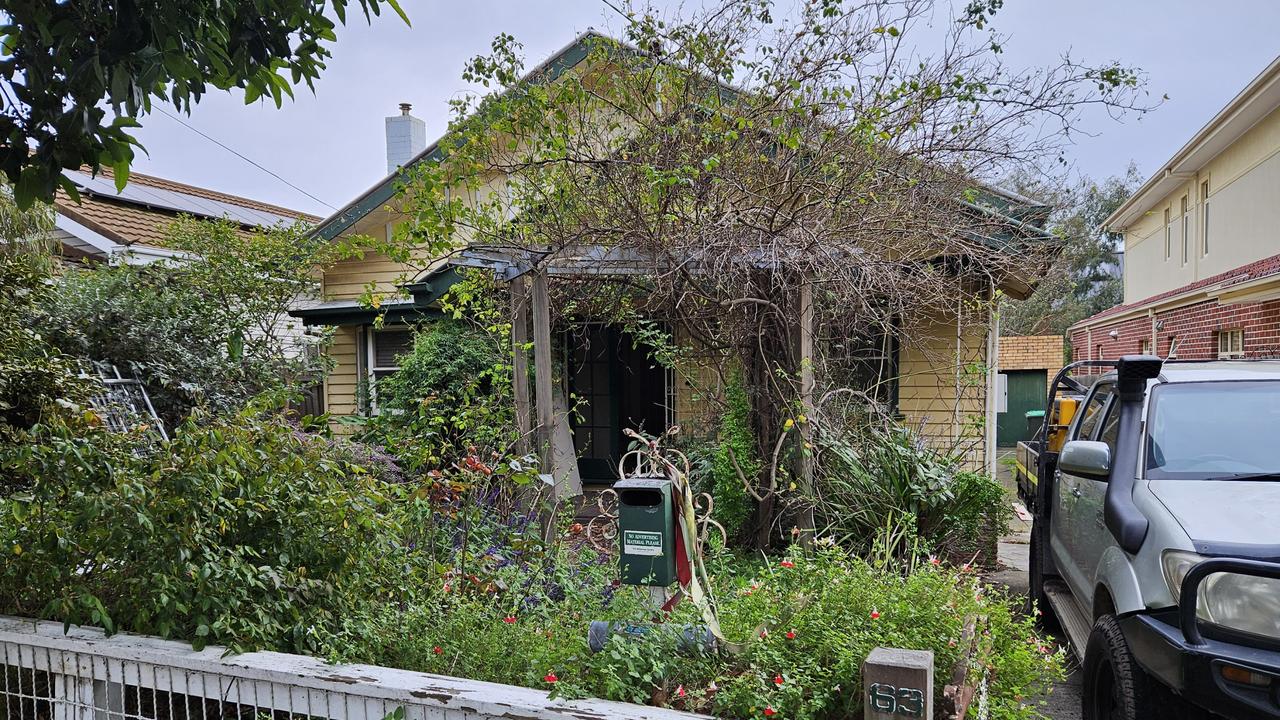
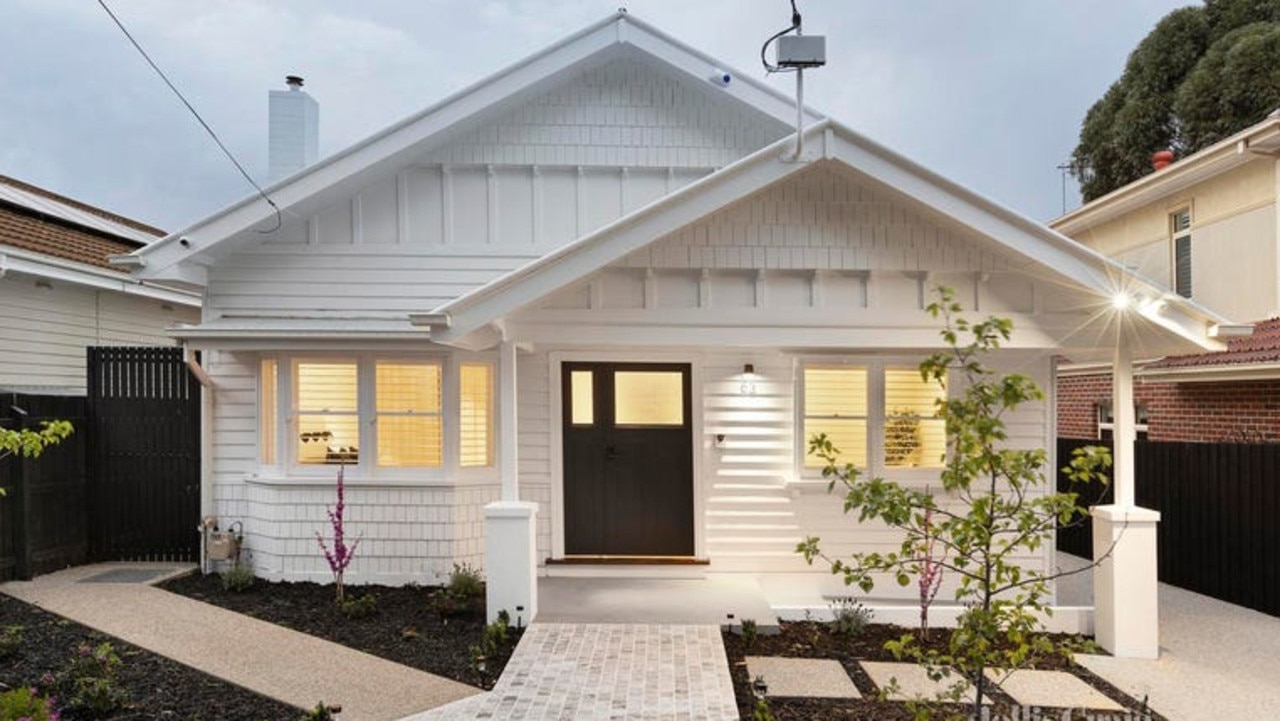
MORE: Victoria’s forgotten homes: Where properties have been on the market the longest
Jackman’s second $58m try one year on from divorce
The build also added an electric vehicle charger, plus solar panels to heat the pool and provide electricity.
“It’s over 100-years old, but we are trying to ensure it’s here to be 200,” Theo says.
Jellis Craig listing agent John Karr said the home had taken Thornbury into “uncharted territory”.
“They haven’t cut any corners,” Mr Karr said.
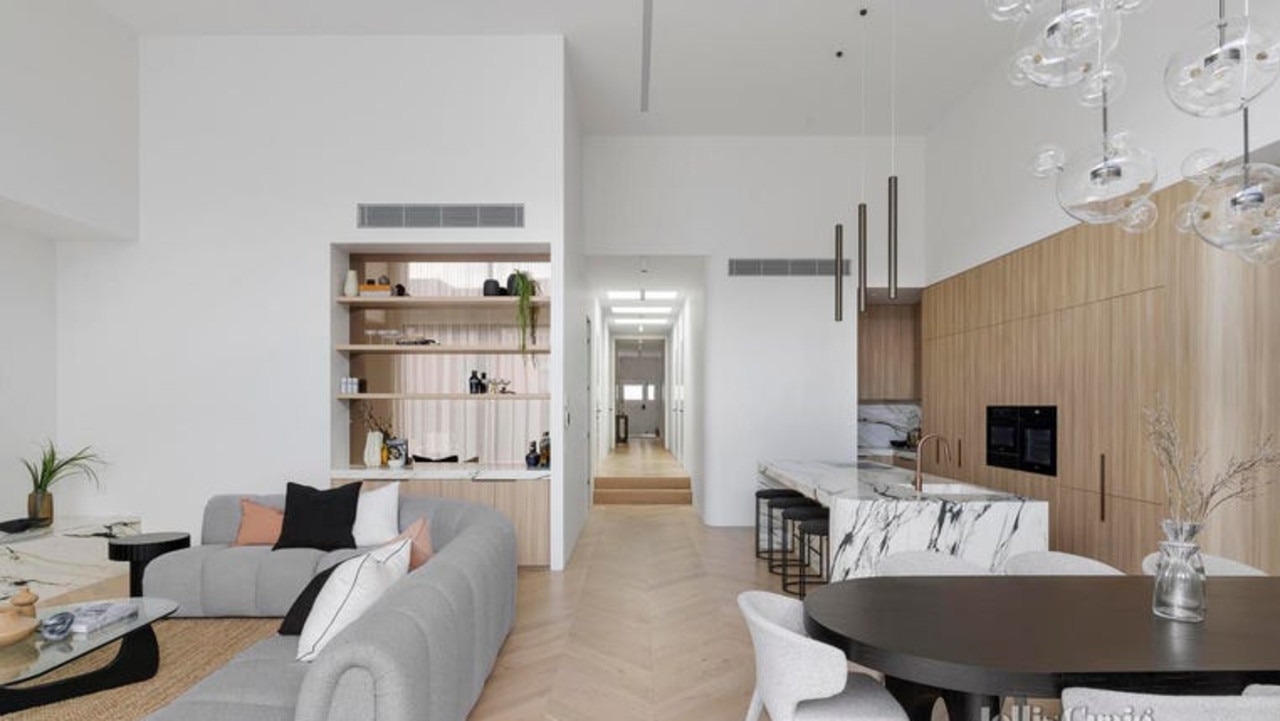
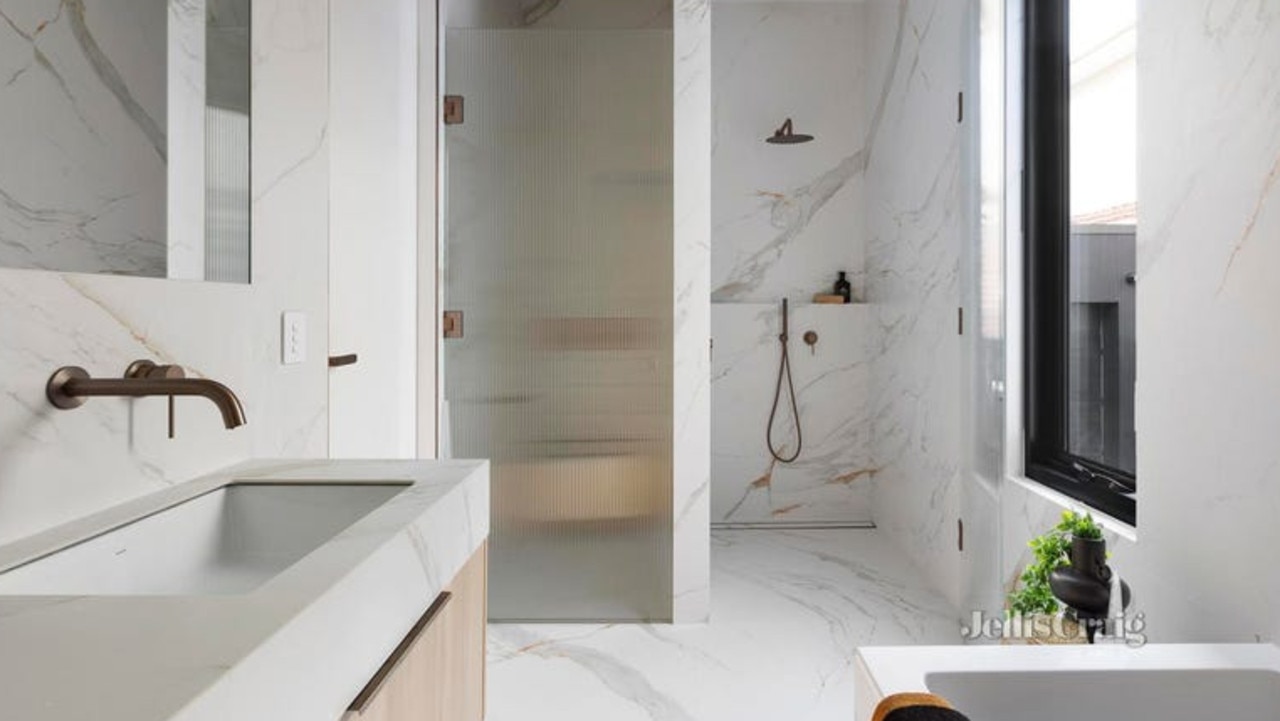
“The feedback has been extremely positive about the back room with it’s 5m-tall ceiling and all the details, like the marble kitchen bench with the build-in marble sink, and the venetian plaster in the TV area.”
He added that with the brothers both very much on the same page throughout the build, the property was better for the close relationship between the builders behind it.
The property will go under the hammer at 1pm October 12.
Sign up to the Herald Sun Weekly Real Estate Update. Click here to get the latest Victorian property market news delivered direct to your inbox.
MORE: Eddie McGuire’s sister Brigette moving on from Melb pad
Builder’s gamble pays off to smash suburb record
Surprise locations driving Aussie housing boom
nathan.mawby@news.com.au
Originally published as Thornbury: Near-knockdown home gets its entire back half cut off in incredible renovation


