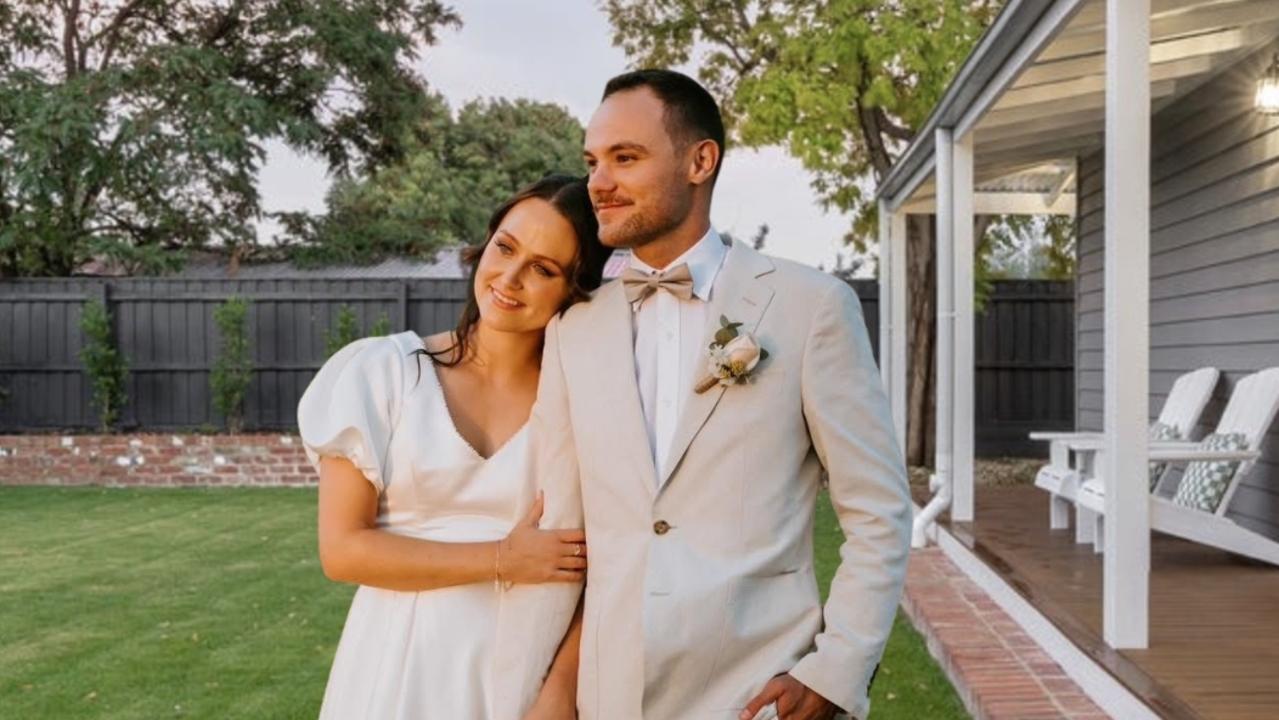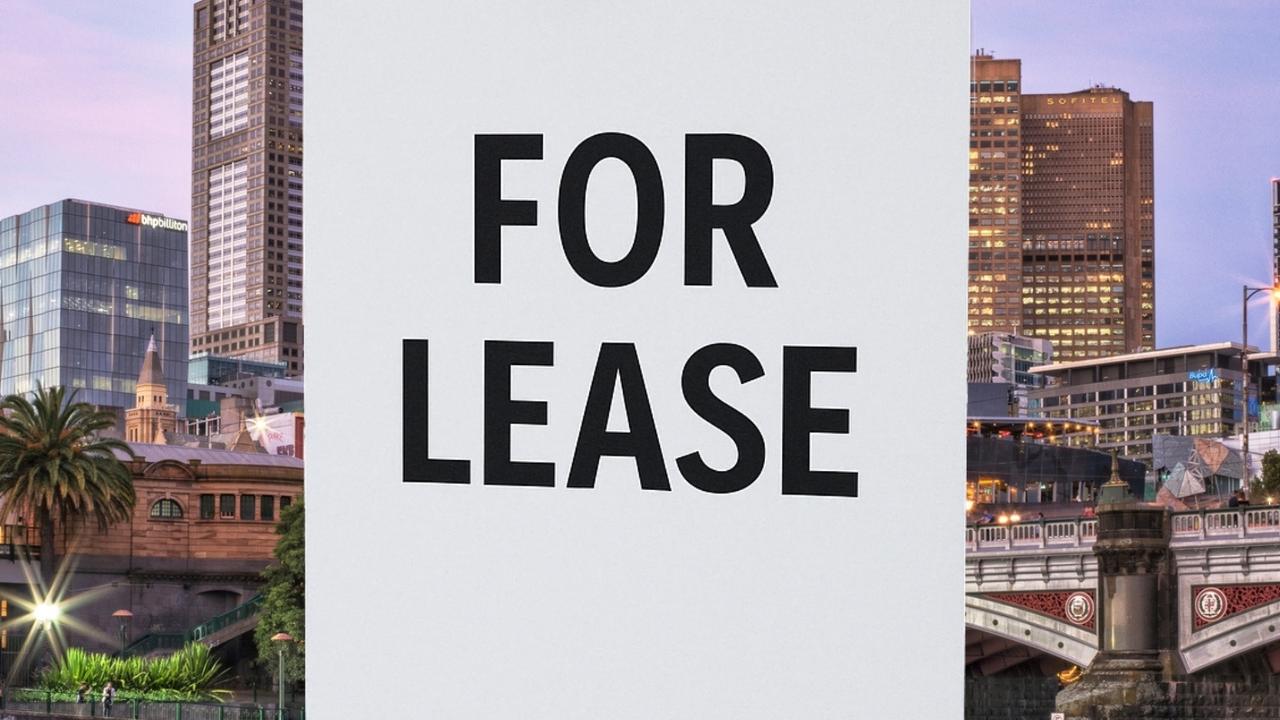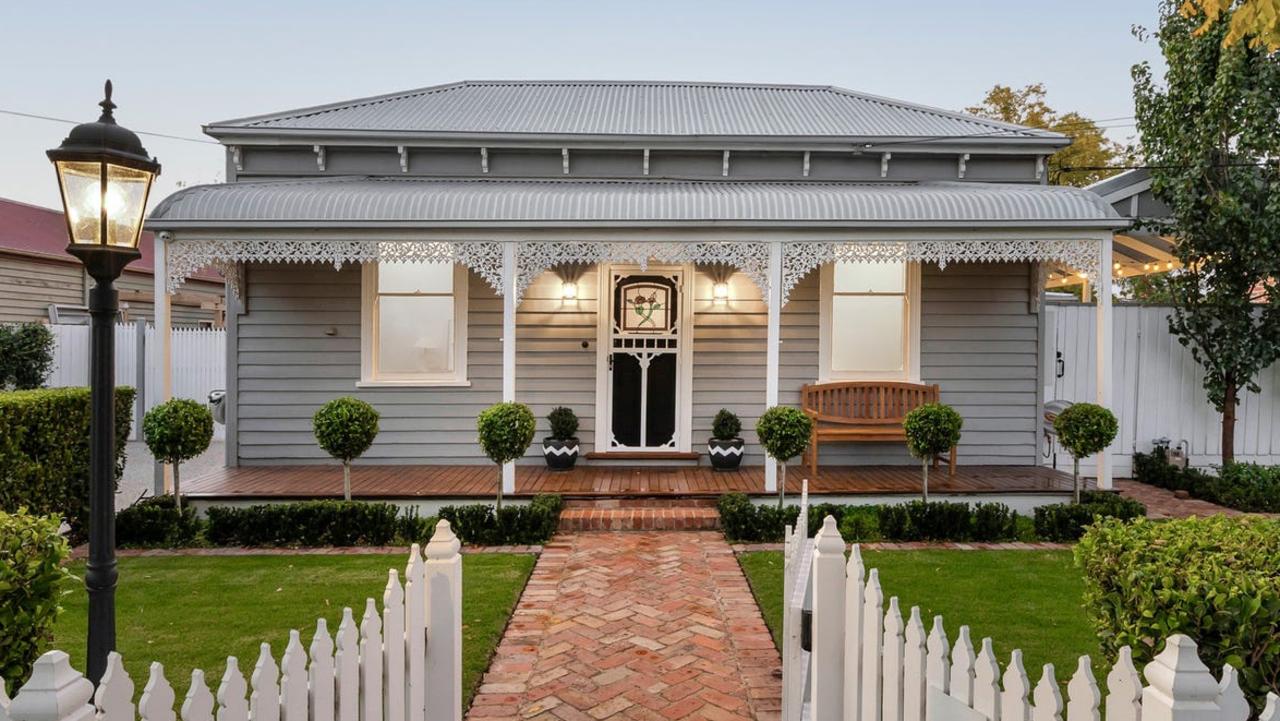South Yarra: $40m-plus price expectations for swanky pad slashed by millions
A South Yarra house with envy-inducing features from a 12-car garage to a rooftop pool and deck has had its price slashed by millions — but would still take a lottery win to buy. Take a peek.
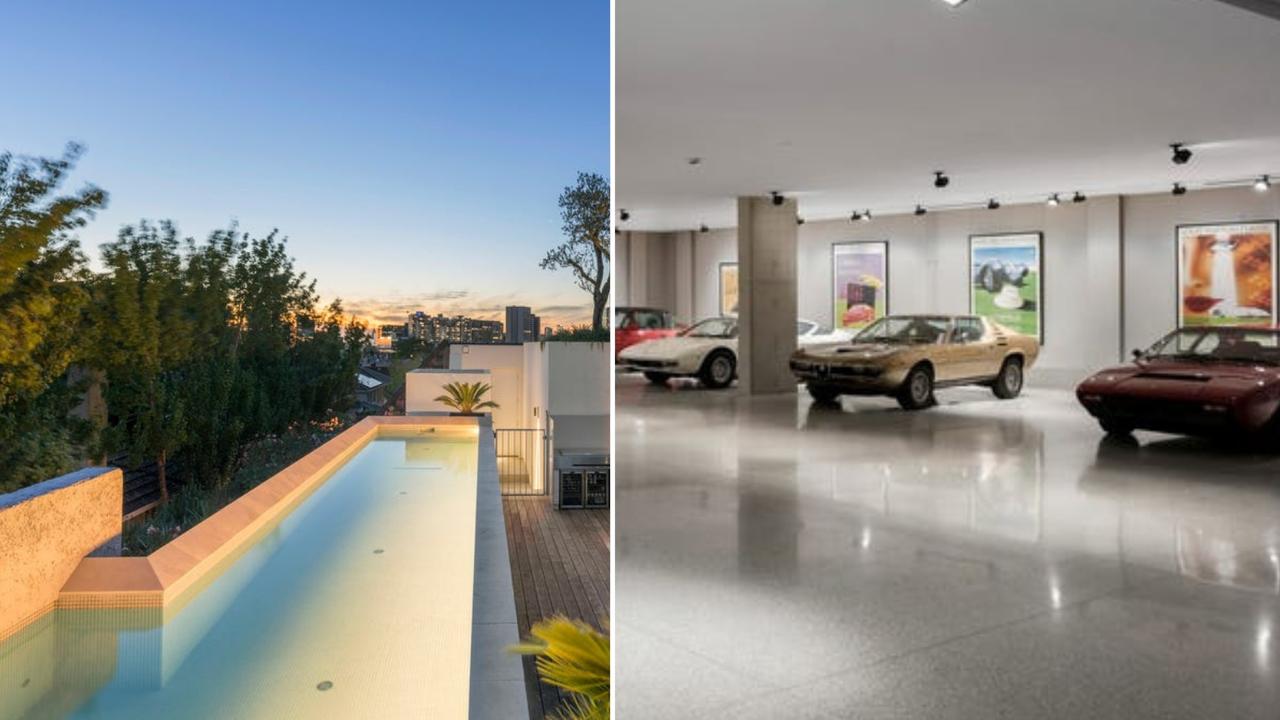
A swanky South Yarra house formerly listed for sale at $40m-$43m has had a multimillion-dollar cut to its asking range.
The five-bedroom pad featuring a 12-car garage, rooftop pool and an entire level devoted to wellness and leisure has had its price expectations lowered to $35m-$38m – a $5m reduction on the original guide.
The impressive home belongs to arts patron Jennifer Shaw whose family owned a Bourke St building that housed the Kozminsky jewellers store, until they sold it for $7.6m in 2017.
RELATED: Legal bigwig, top earner Gavin MacLaren puts South Yarra mansion up for sale
Buyers snap up $1.205m South Yarra Victorian-era home
South Yarra: Marketing mogul puts ‘street secret’ house up for sale with $8.8m price guide
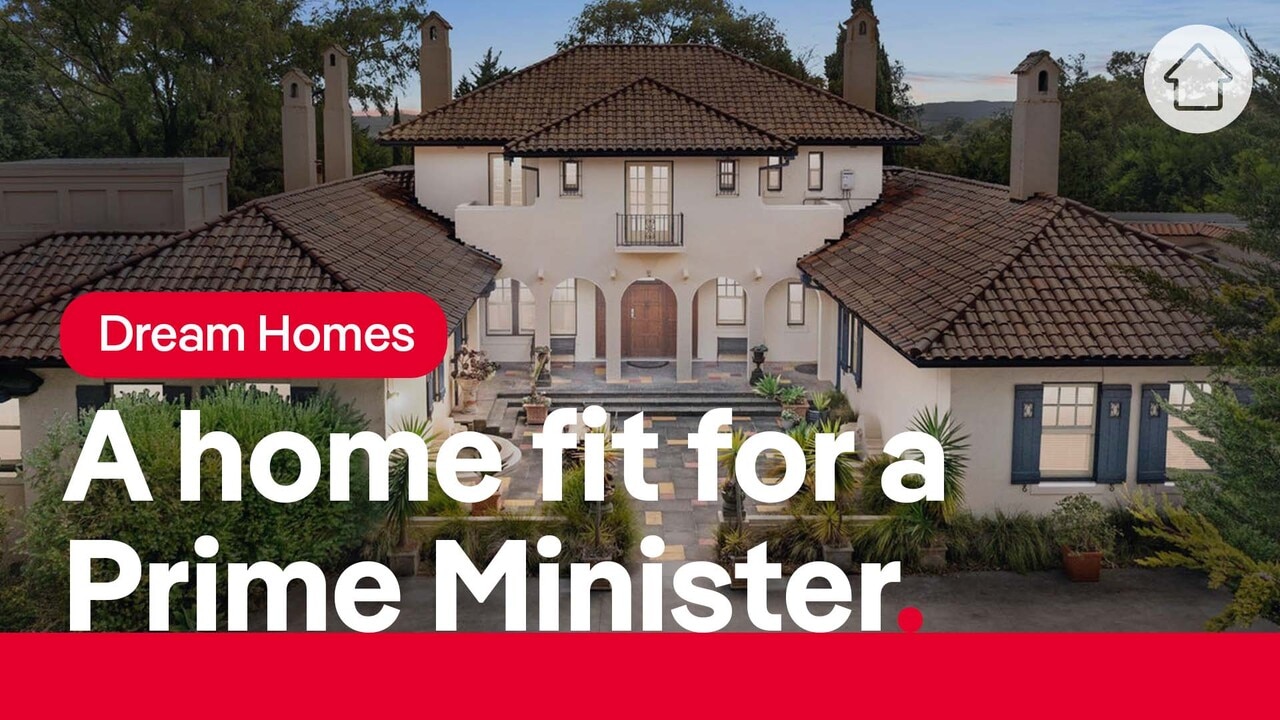
Public records show that South Yarra’s $36m record house price was set by a four-bedroom abode at 44-48 Marne St, in 2018.
Originally built in the 1930s, Ms Shaw’s house was redesigned by Melbourne architects Powell & Glenn last year.
A lift connects its five storeys including the rooftop with a swimming pool, barbecue and Melbourne skyline views.
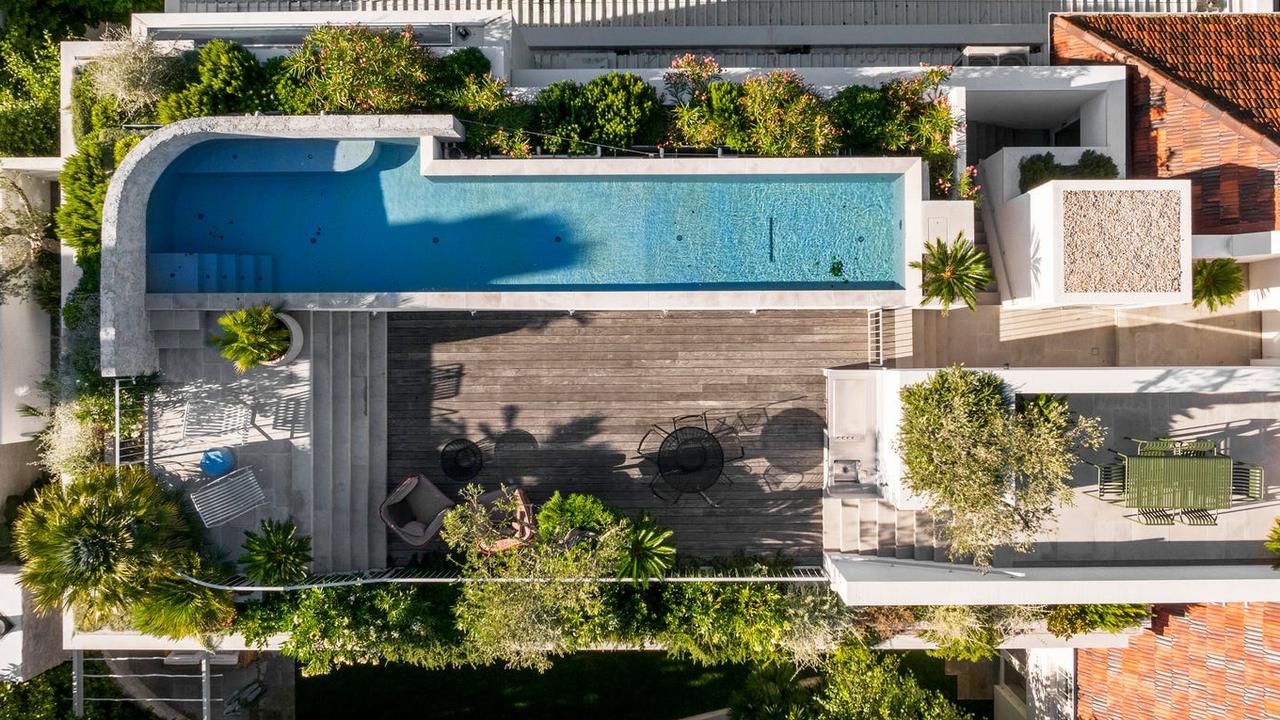
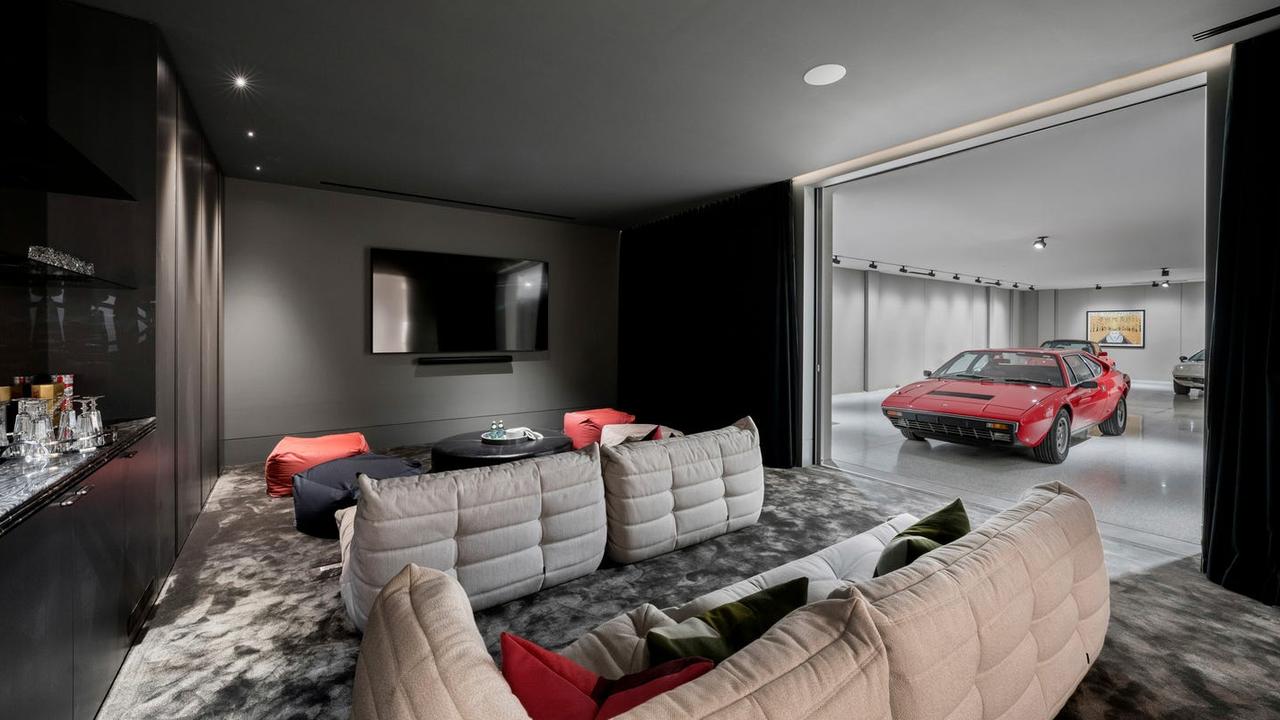
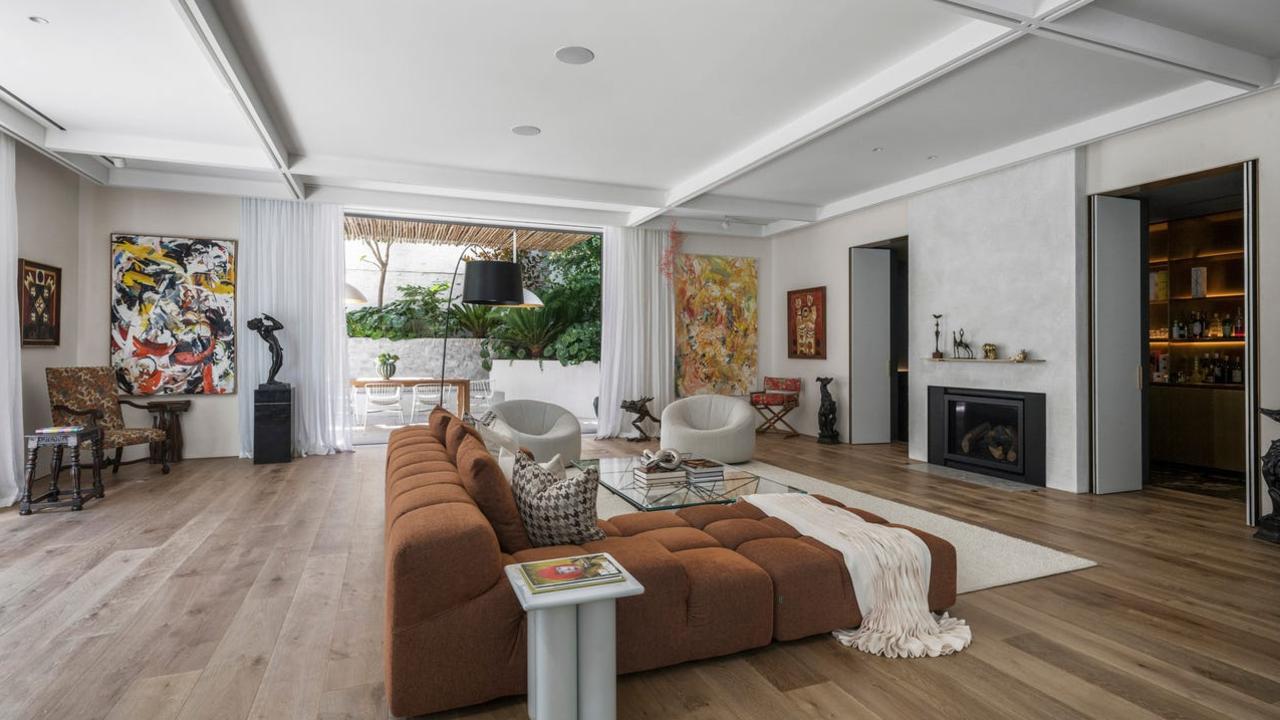
Lower down, the ground level has a gym, infra-red sauna, steam room, bathroom, temperature-controlled wine cellar, a home theatre and billiards room, plus the 12-car garage.
An open-plan living area containing a bar, kitchen and dining areas connects to the garden via retractable glazing that opens to a covered terrace, outdoor kitchen and wood-burning fireplace.
The main kitchen is equipped with Miele and Gaggenau appliances, Calacatta marble surfaces, a Liebherr fridge and a scullery.
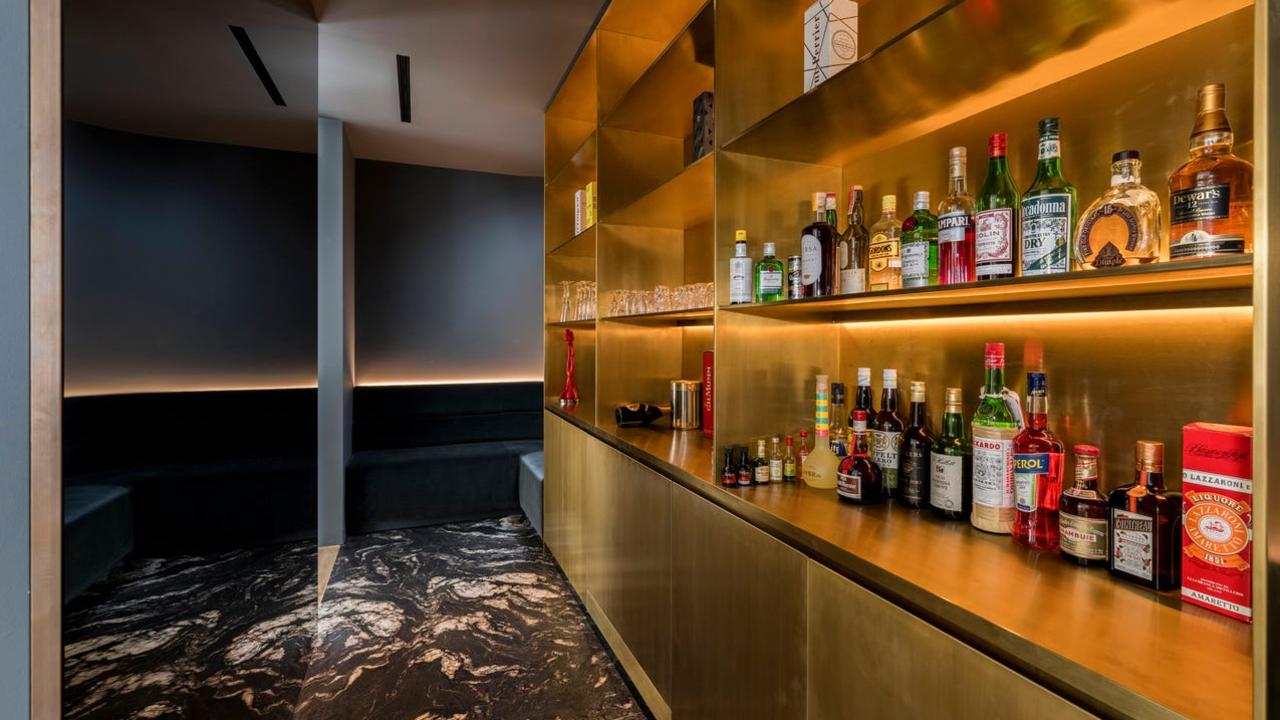
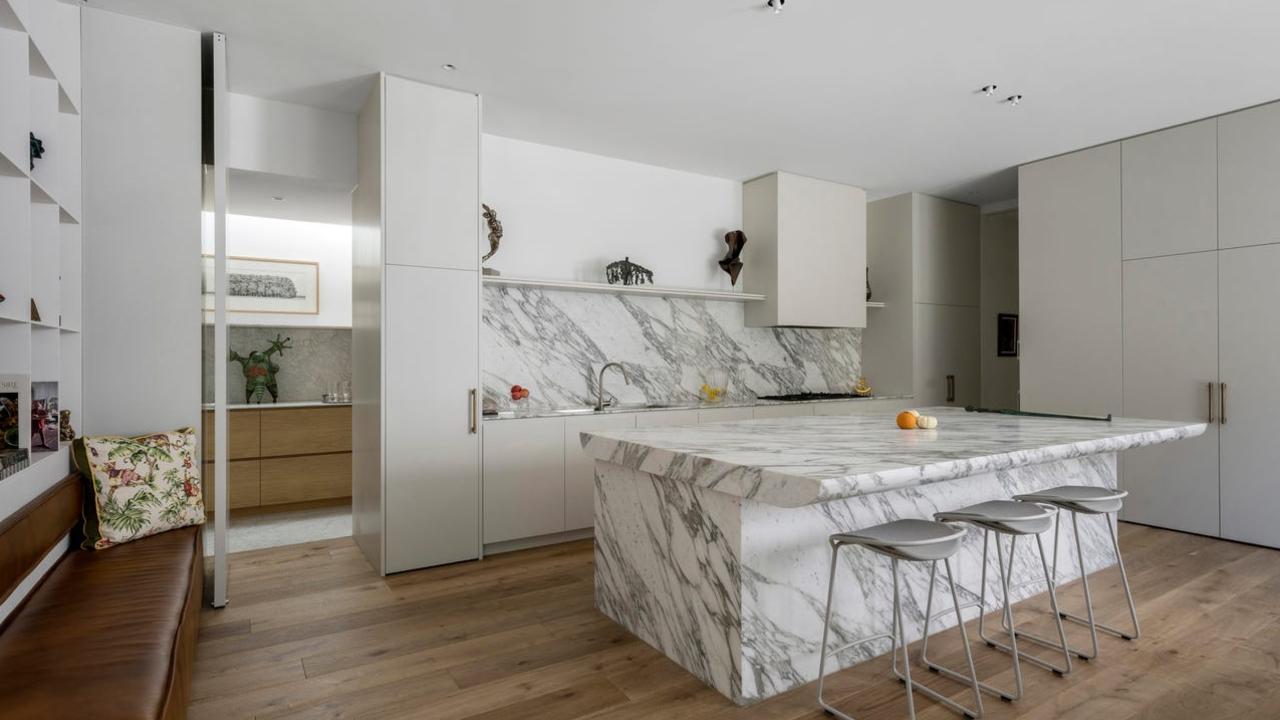
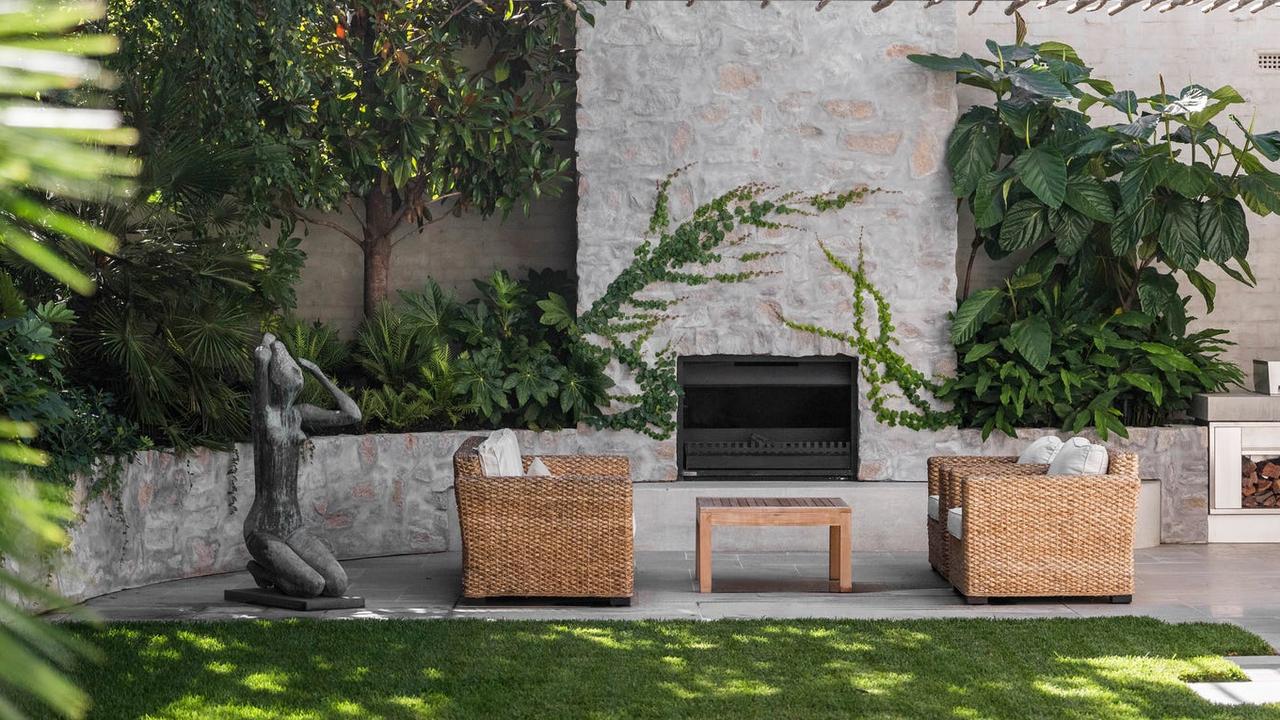
A curved staircase leads upstairs to a level that features a double dressing room and an ensuite fitted with Italian marble.
There’s also a self-contained guest bedroom with an ensuite and a living room with a sunken terrace.
Other highlights include a study, formal dining and sitting rooms, and four powder rooms.
Marshall White Stonnington director Marcus Chiminello has the listing.
Sign up to the Herald Sun Weekly Real Estate Update. Click here to get the latest Victorian property market news delivered direct to your inbox.
MORE: St Kilda studio-home where Kath & Kim was cut is for sale with $8m price hopes
Camberwell Junction: Former bank, now home to Meat & Wine Co steakhouse, for sale
Mulgrave: House that Liam Neeson helped to promote in Taken-esque clip sells
Originally published as South Yarra: $40m-plus price expectations for swanky pad slashed by millions


