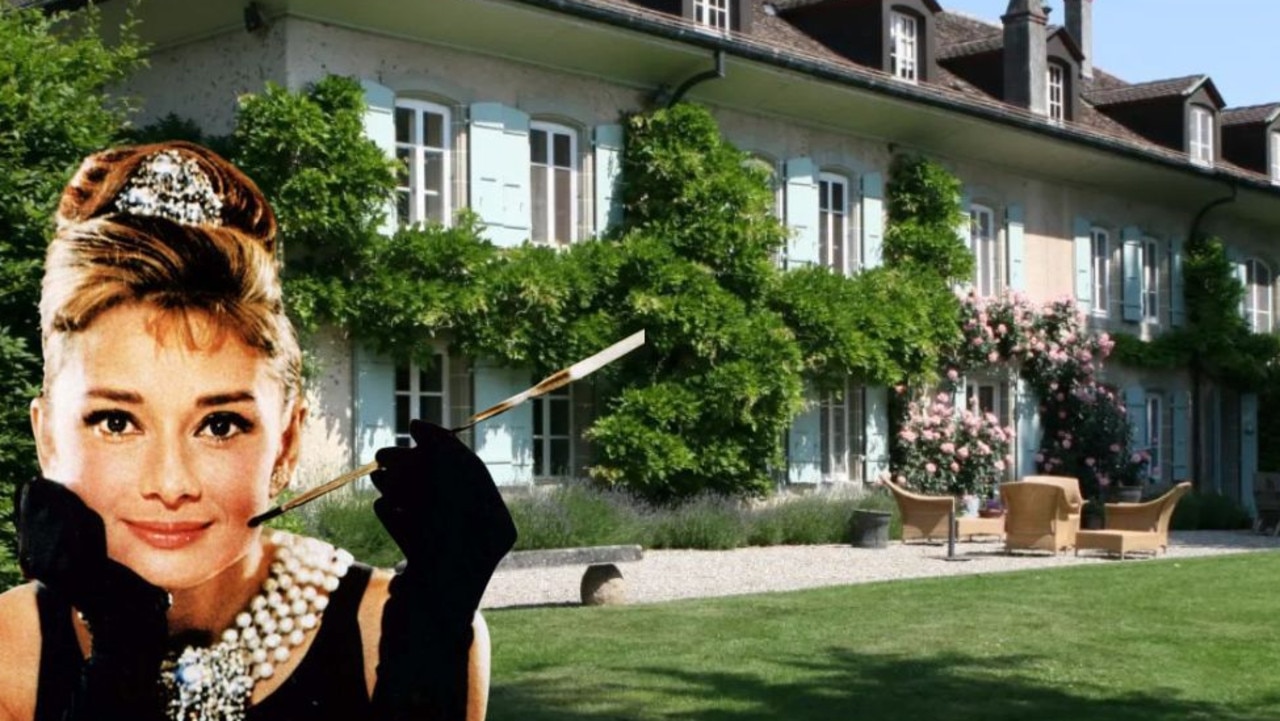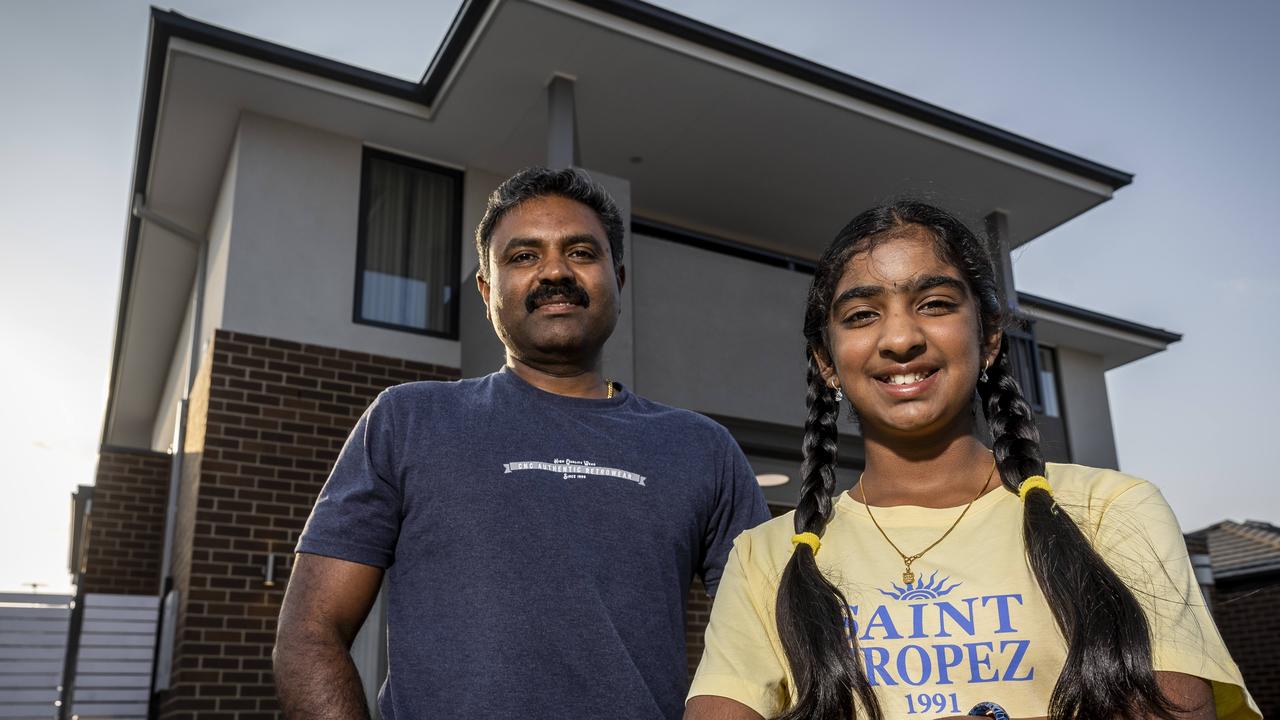Mt Eliza: Interior designer Amy Spargo, daughter of tile guru Frank Walker, puts ‘epic’ tiled home up for sale
The daughter of tile baron Frank Walker, interior designer Amy Spargo, is selling a Mornington Peninsula house that she has extensively renovated. SEE INSIDE.
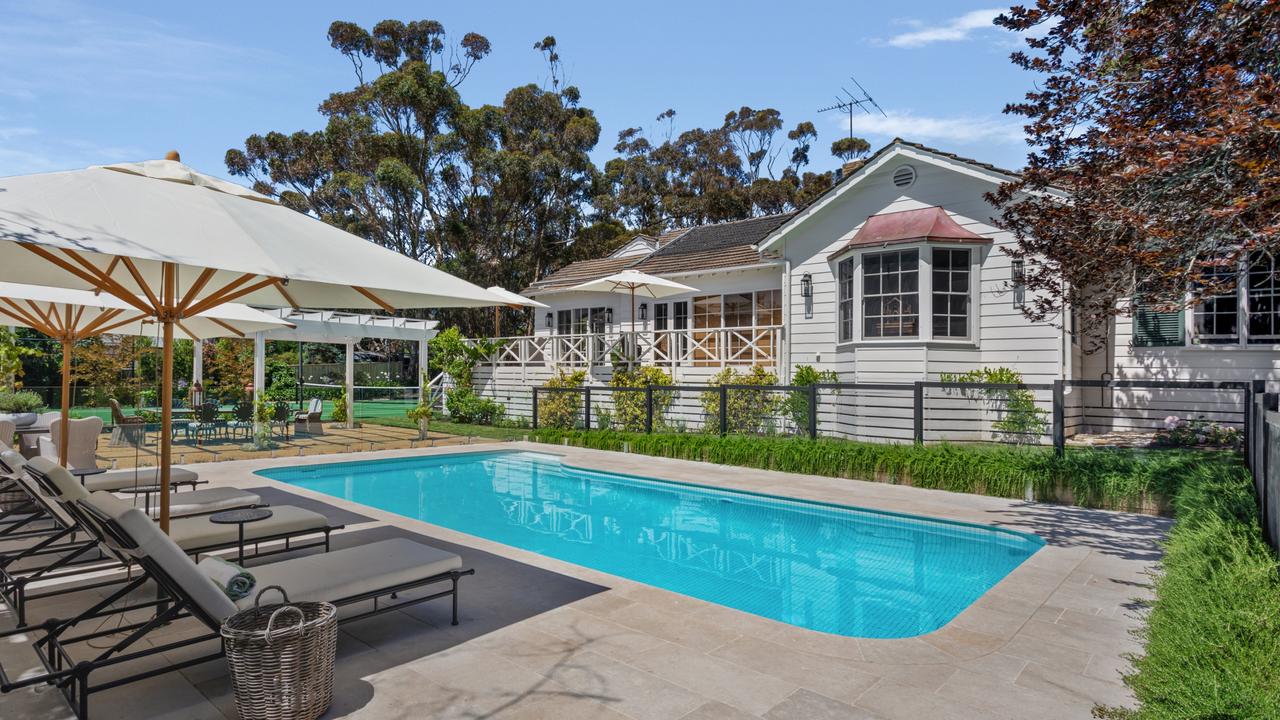
Tile magnate Frank Walker’s daughter, interior designer Amy Spargo, has listed her stylishly renovated Mt Eliza house with a $5.6m price tag.
Ms Spargo and husband Josh purchased the 1973-built house at 2 Daveys Bay Rd with plans to renovate and live there with their three daughters.
The Maine House Interiors founder said that although the weatherboard abode had not changed much since the 1970s, she saw its potential straight away.
RELATED: Frank Walker from National Tiles puts South Yarra compound up for sale
Mt Eliza: ‘Pelican’ estate with luxury car showroom by the pool set to rev up the market
Spanish-style clifftop mansion in the Mornington Peninsula hits the market

“As soon as I saw it, I knew it needed some love,” Spargo says.
“I just fell in love with the style.”
She sourced materials such as wallpaper and fabric from across the world for the reno, while also working with local craftsmen including builder and joiner Wilken Homes.
“I like creating interiors that tell a story and have plenty of character,” Spargo says.
“I loved that we fully embraced colour and patterns, it’s a very happy home.”
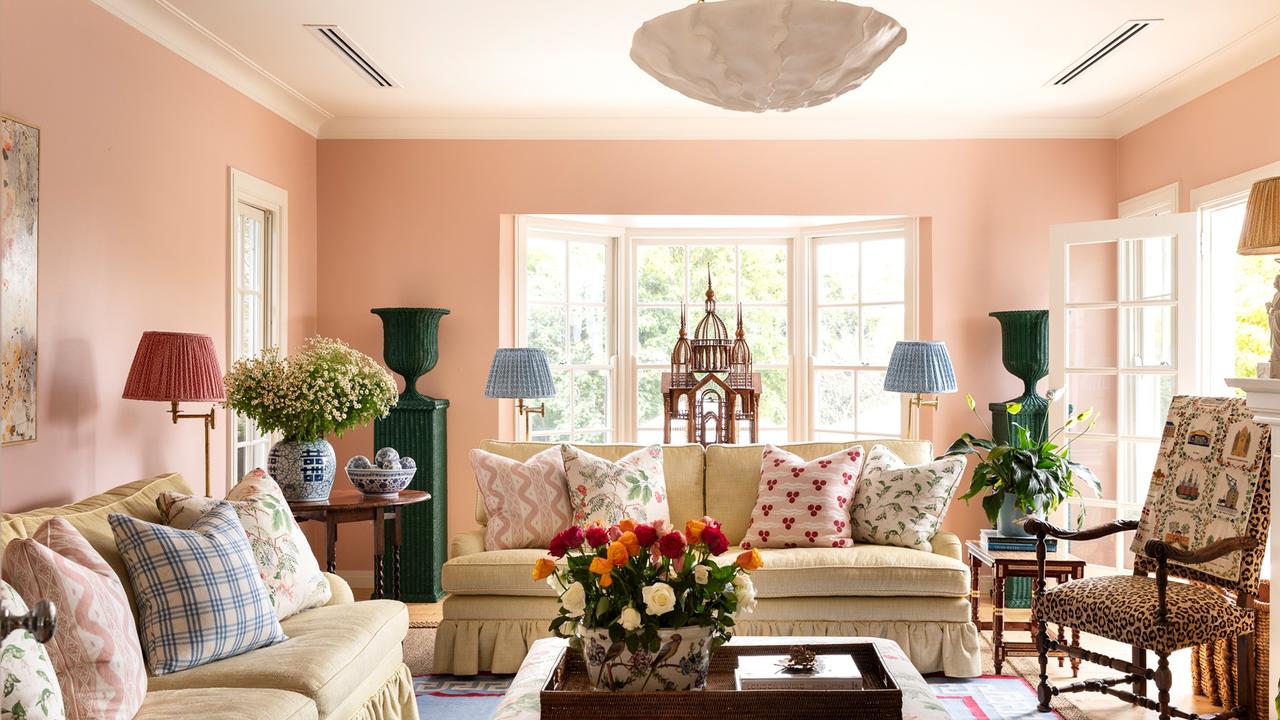
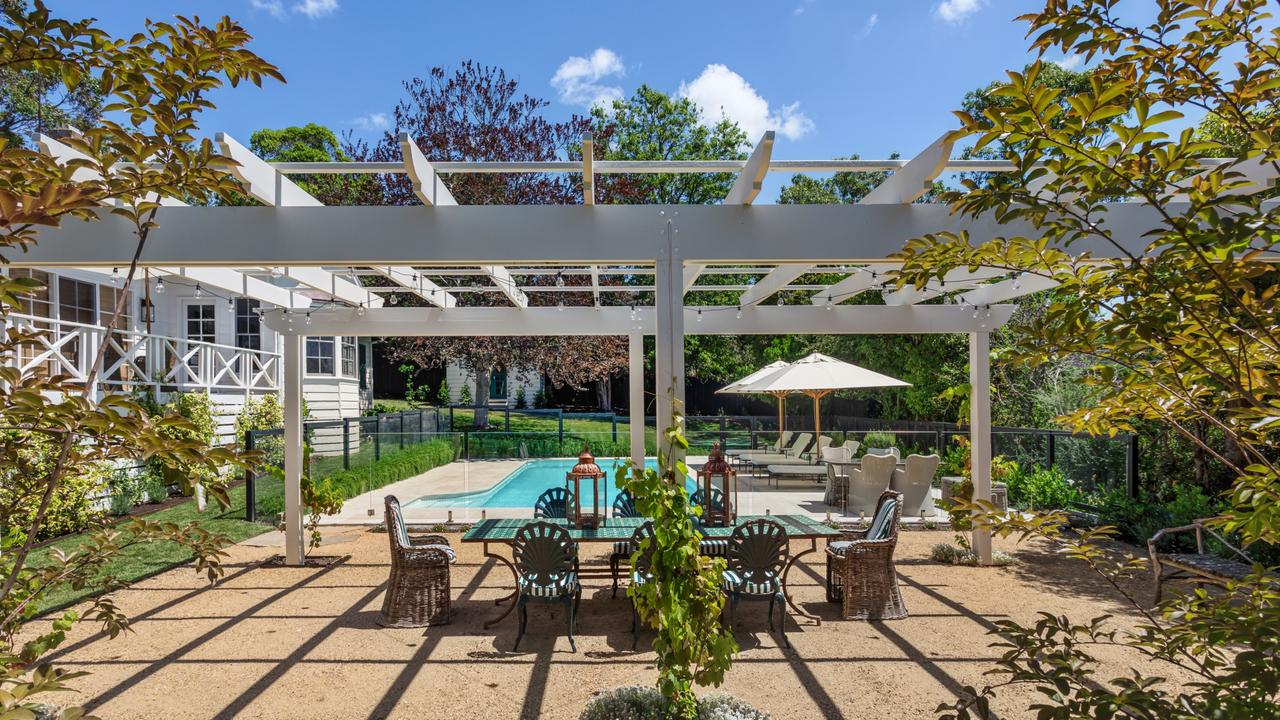
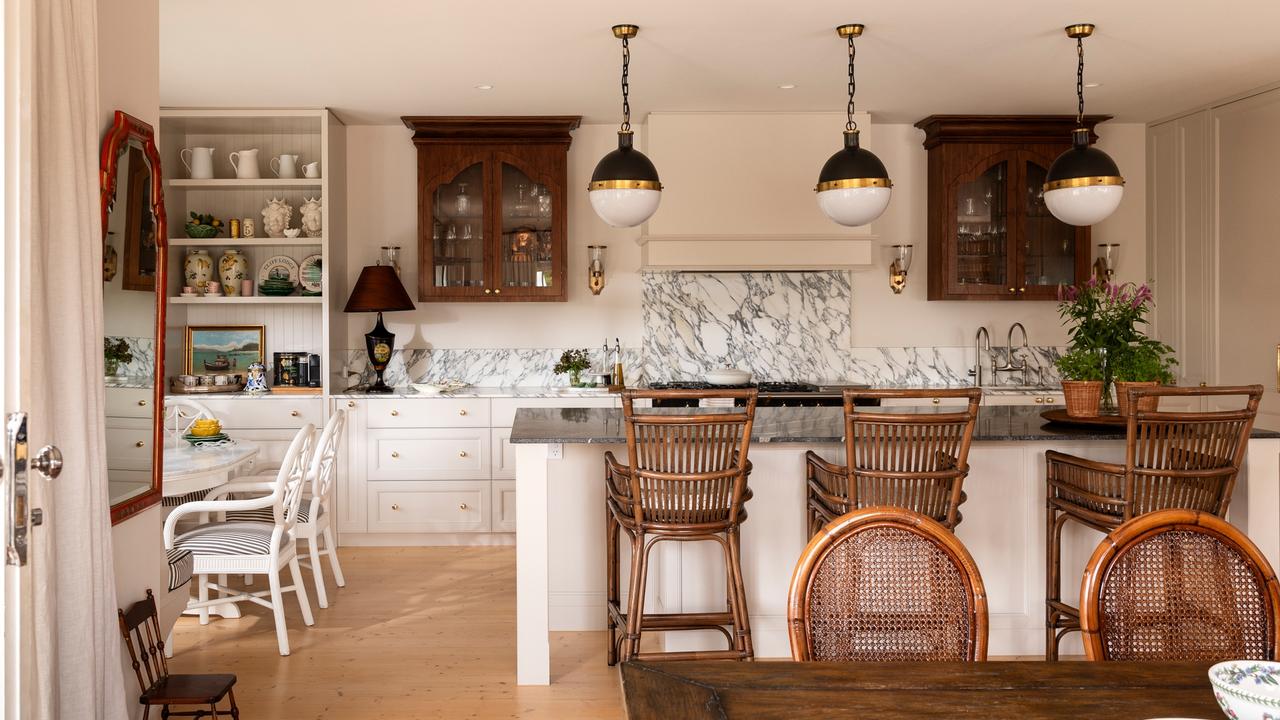
Set on 2756sq m m, the property features a pro-surface tennis court from Grassports Australia, heated pool, pool house and terrace under a pergola draped in ornamental grapevines.
The pools’ white tiles are from Frank Walker’s National Tiles stores, along with the tiles in house’s two bathrooms.
A silver birch tree-lined driveway leads to the home and a garden planted with trees, hydrangeas and star jasmine, the brainchild of landscape designer Julian Ronchi.
When it came to renovating the house, Spargo says they discovered letters – that appear to be written by a grandmother to a grandson – concealed within the walls.
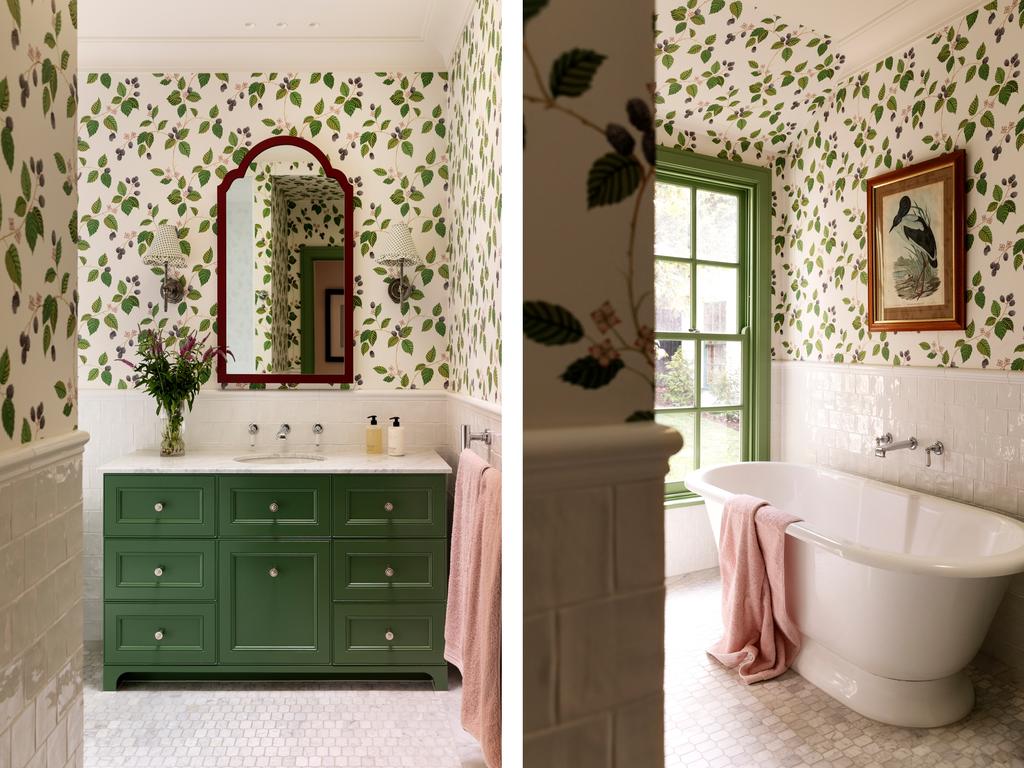
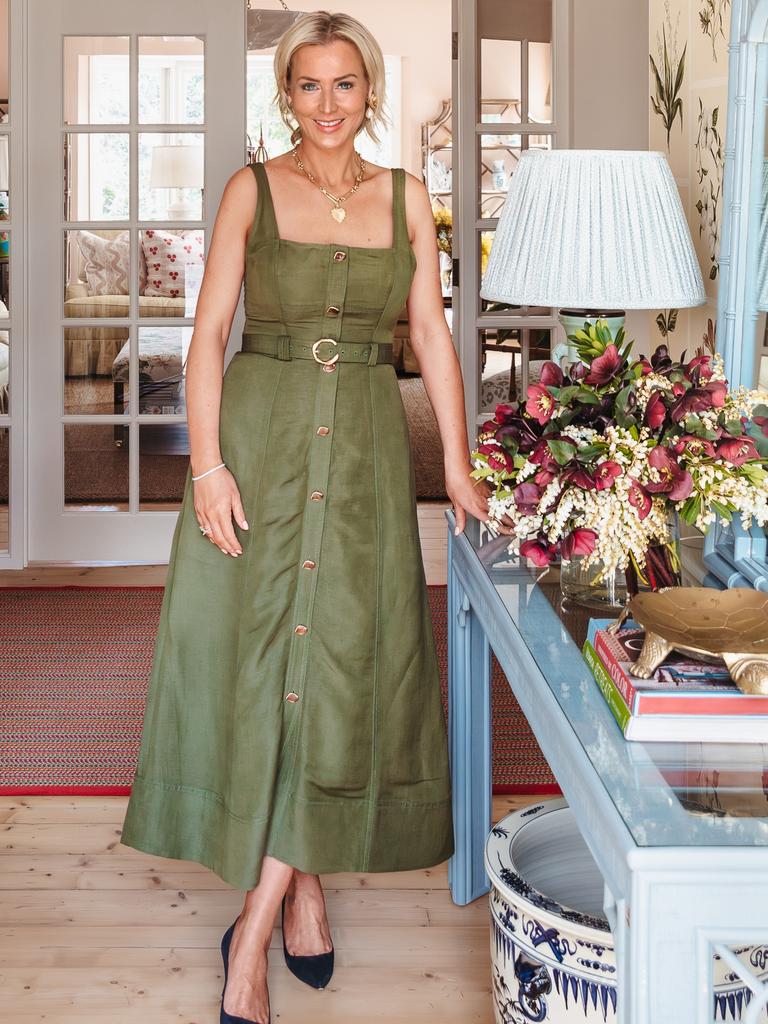
Spargo says that for the renovation project, she aimed to update the house for modern living but retain its old-world feel.
The entry way featuring botanical print wallpaper is one of her favourite rooms, along with the kitchen containing a breakfast area with built-in bench seats, marble counters and splashbacks, English tapware, a Zip tap and an integrated fridge and freezer.
The 1.4m-wide Lacanche brand freestanding double oven with a teppanyaki grill was custom-made in France.
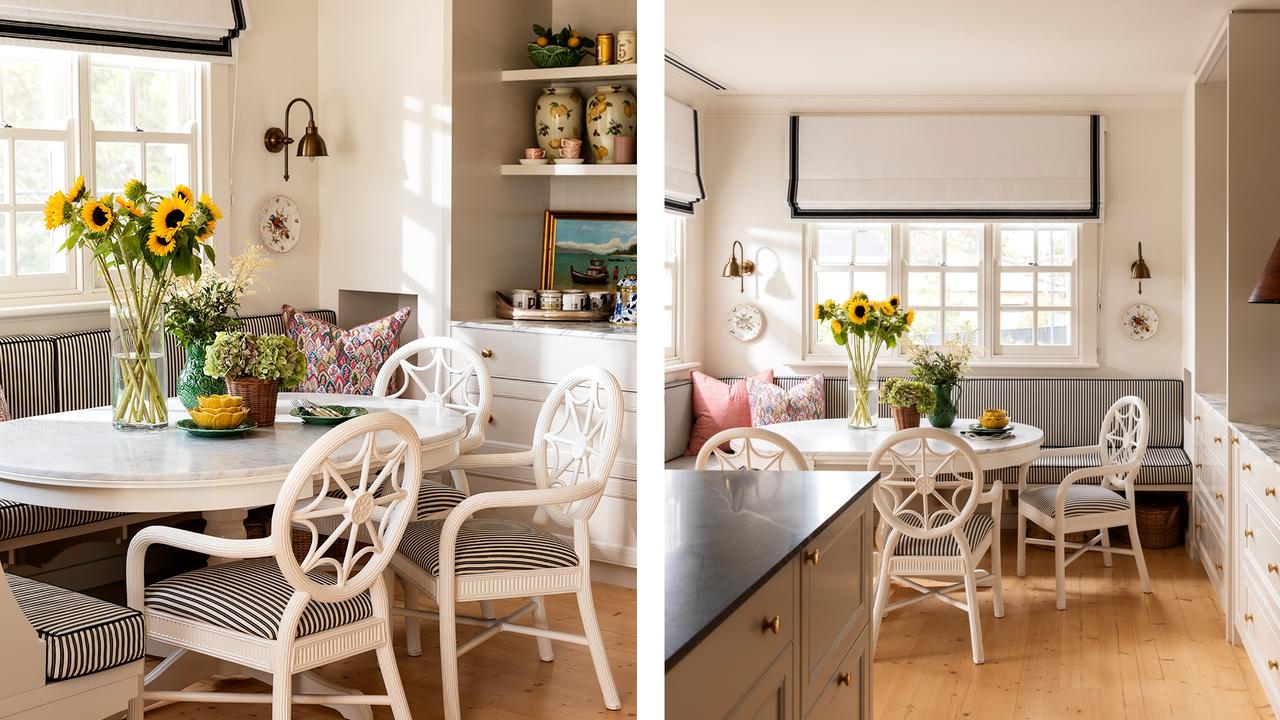
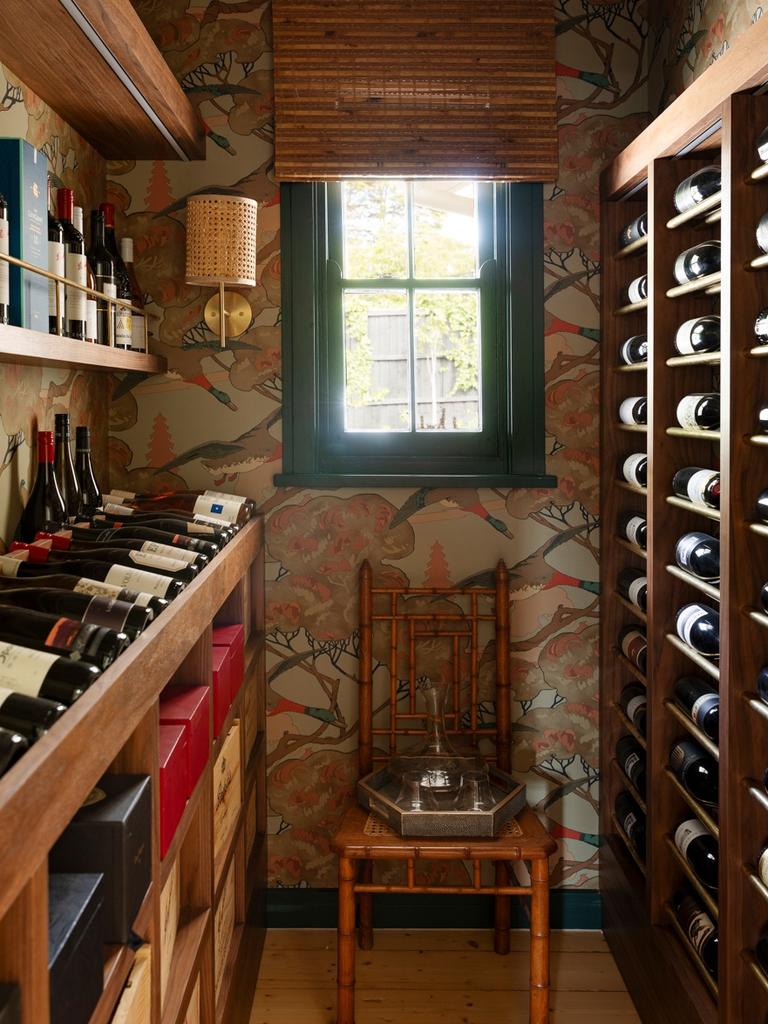
An open-plan living area with a marble fireplace opens to the outdoor deck.
There are also a marble fireplace and bay window in the formal sitting room.
Across the hall is a timber and brass-fitted cellar and a dedicated study or den.
The main bedroom’s ensuite features marble flooring and benchtops, English Tapware Company fittings, wallpaper imported from the UK and a heated towel rail and floors.
Floral-patterned wallpaper adds a whimsical touch in the main bathroom, fitted with a
a double shower, heated flooring with Carrara marble mosaic tiles, heated towel rails, a linen press and a freestanding bath.
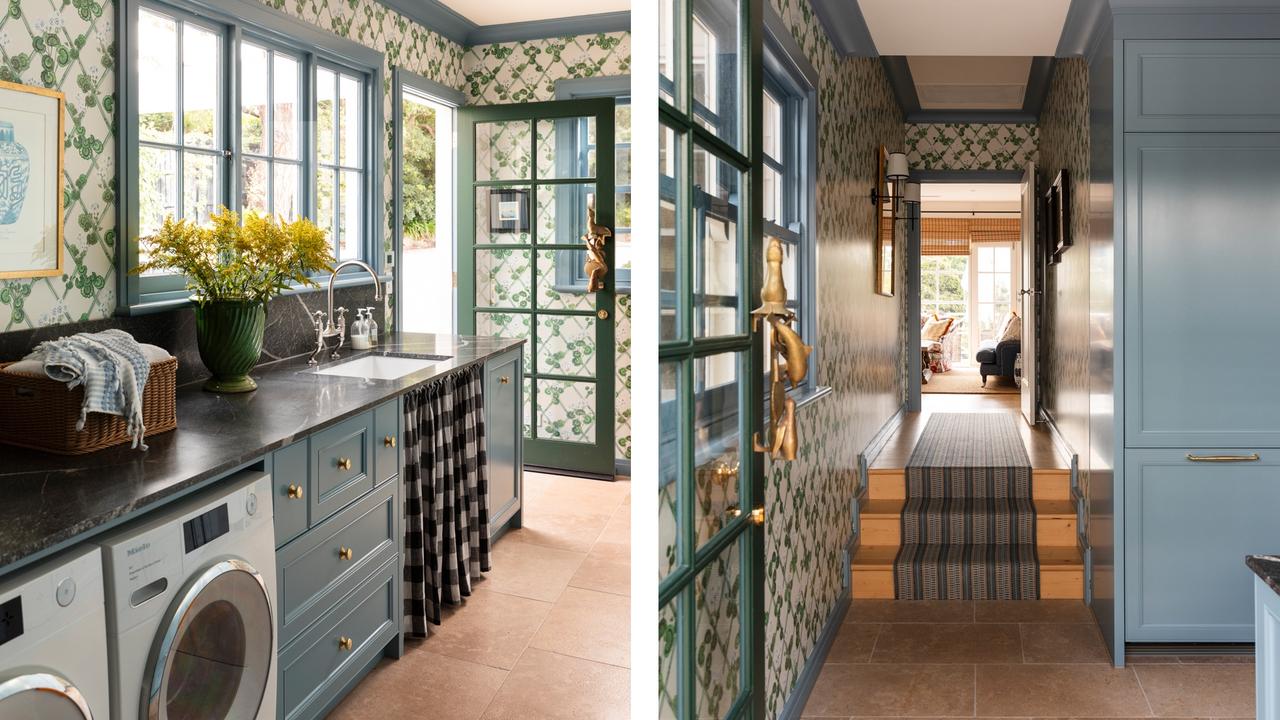
Spargo converted part of what was previously a garage into an “epic” laundry and mud room, adding five lockers, an integrated fridge and freezer with an ice maker and water dispenser, granite counters, a drying cupboard and heated floor.
The nearby storeroom and gym has heated tiles as well.
Aqua Real Estate’s Michelle Skoglund says the home’s furniture will be included in the sale for an additional price, if a buyer is interested.
Ms Skoglund describes the residence as having a Scandi-Hamptons feel.
“What I love about it is that it’s so individual, it’s what people visualise when they are moving to Mt Martha, with the weatherboards and romance,” she says.
Sign up to the Herald Sun Weekly Real Estate Update. Click here to get the latest Victorian property market news delivered direct to your inbox.
MORE: Hollywood stars who have spent millions on lavish Australian properties
Ash Barty and Gary Kissick hope for ace result after putting Melbourne base up for sale
Indented Head: Family building their house live in a caravan on-site for 12 months
Originally published as Mt Eliza: Interior designer Amy Spargo, daughter of tile guru Frank Walker, puts ‘epic’ tiled home up for sale


