Luxury $6m Cape Schanck home by award-winning architect Garry Emery listed in National Estate enclave
An award-winning designer’s bold coastal retreat, created by one of Australia’s top architects is up for sale — and it’s unlike anything else on the Mornington Peninsula. SEE INSIDE

One of the Mornington Peninsula’s most striking and significant homes — a bold, minimalist retreat designed by renowned firm Denton Corker Marshall — has hit the market for the first time since it was built.
Owned by award-winning designer Garry Emery, 4 Fingal Court, Cape Schanck sits within the exclusive gated National Estate — a coastal enclave of 50 homes surrounded by native bushland and golf fairways.
RELATED: Spectacular ocean view crowns luxury Queenscliff beach house
Couple turn 80s Surf Coast pad into area’s ‘coolest house’
18-year-old snaps up first home in Melbourne’s north
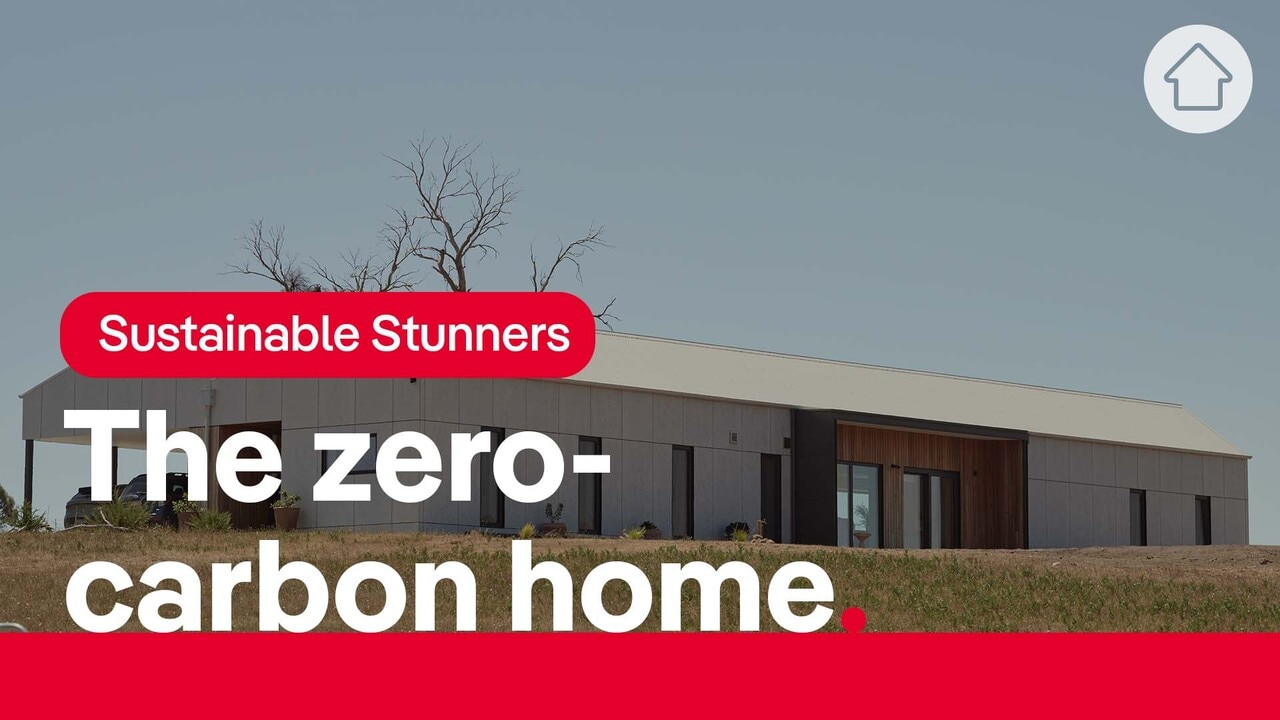
The three-bedroom property, set on 4129sq m, is being offered for private sale with a price guide of $5.5m-$6m through Kay & Burton Flinders.
The home was commissioned by Mr Emery in the late 1990s and went on to win the 2000 Robin Boyd Award — Australia’s highest residential architecture honour — for its dramatic sculptural form and integration with the landscape.
“We didn’t want a predictable beach house,” Mr Emery said.
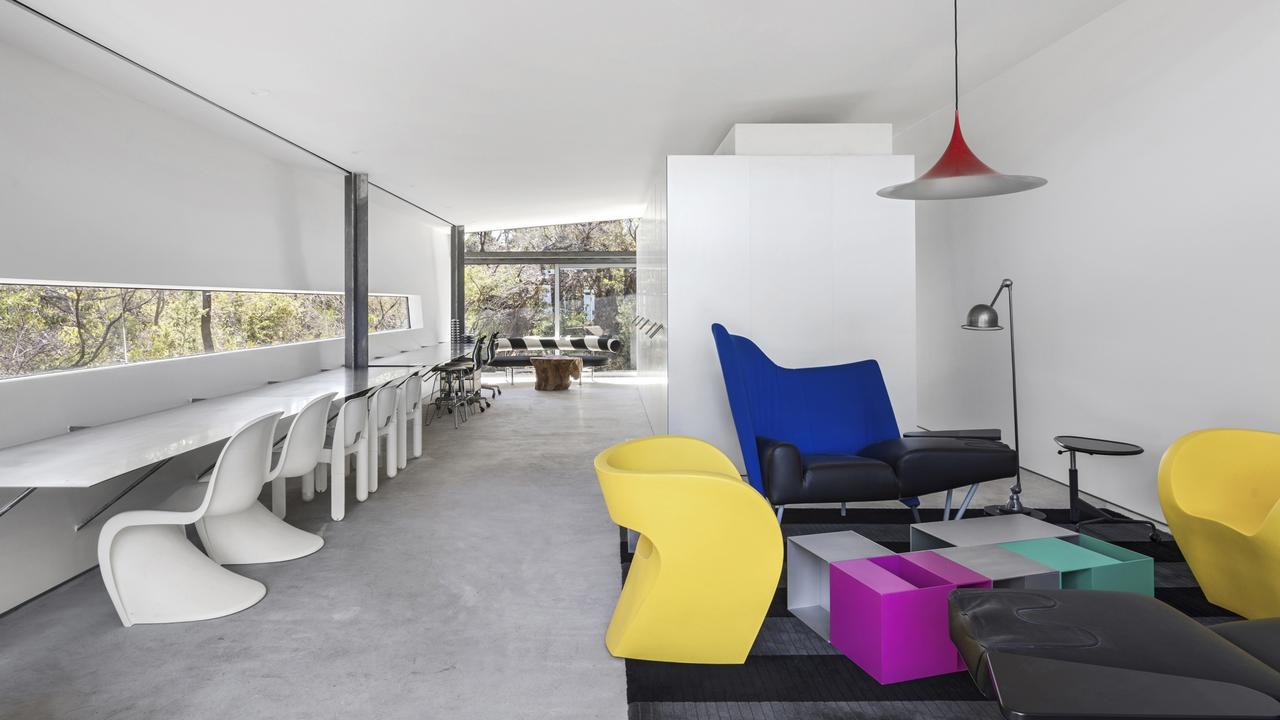
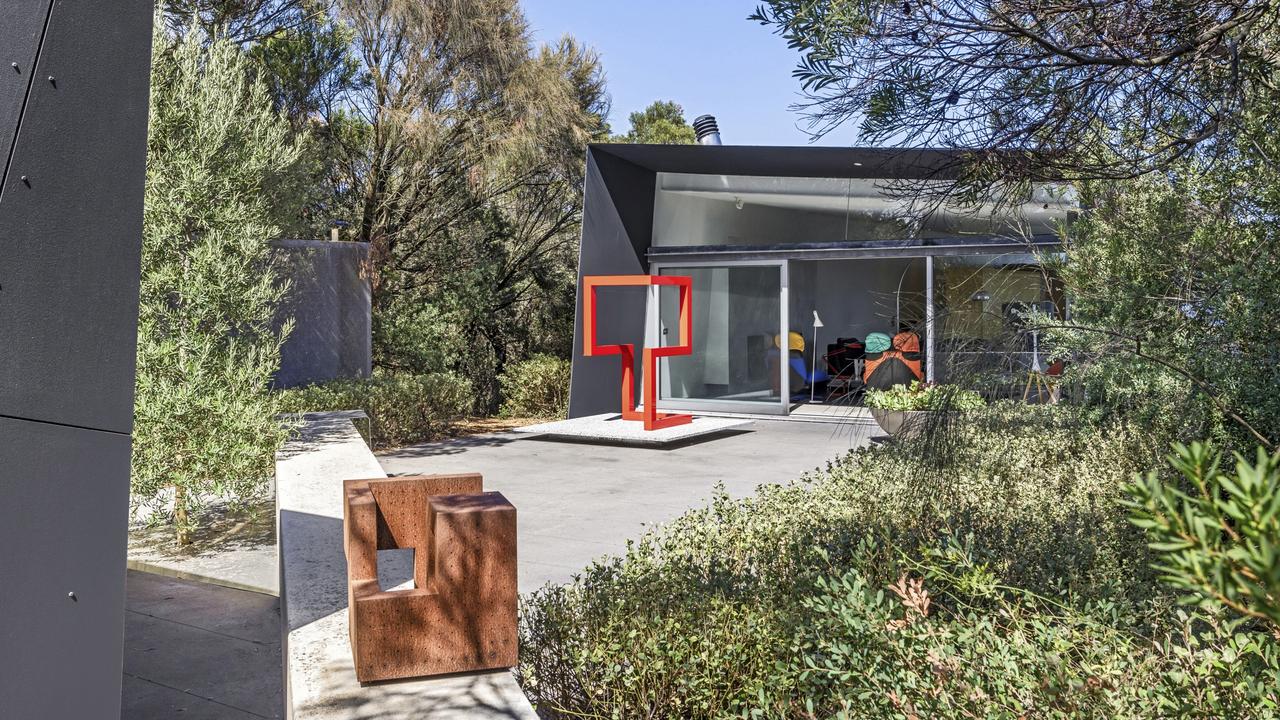
“The site had these incredible views and this natural serenity, so the vision was to create something refined, quiet — but powerful in its design.”
Mr Emery, a graphic designer whose studio has worked on major civic and cultural projects across Australia and abroad, has collaborated with Denton Corker Marshall for decades — including on the Australian embassies in Beijing, Tokyo and Jakarta.
“There was a great deal of trust,” he said.
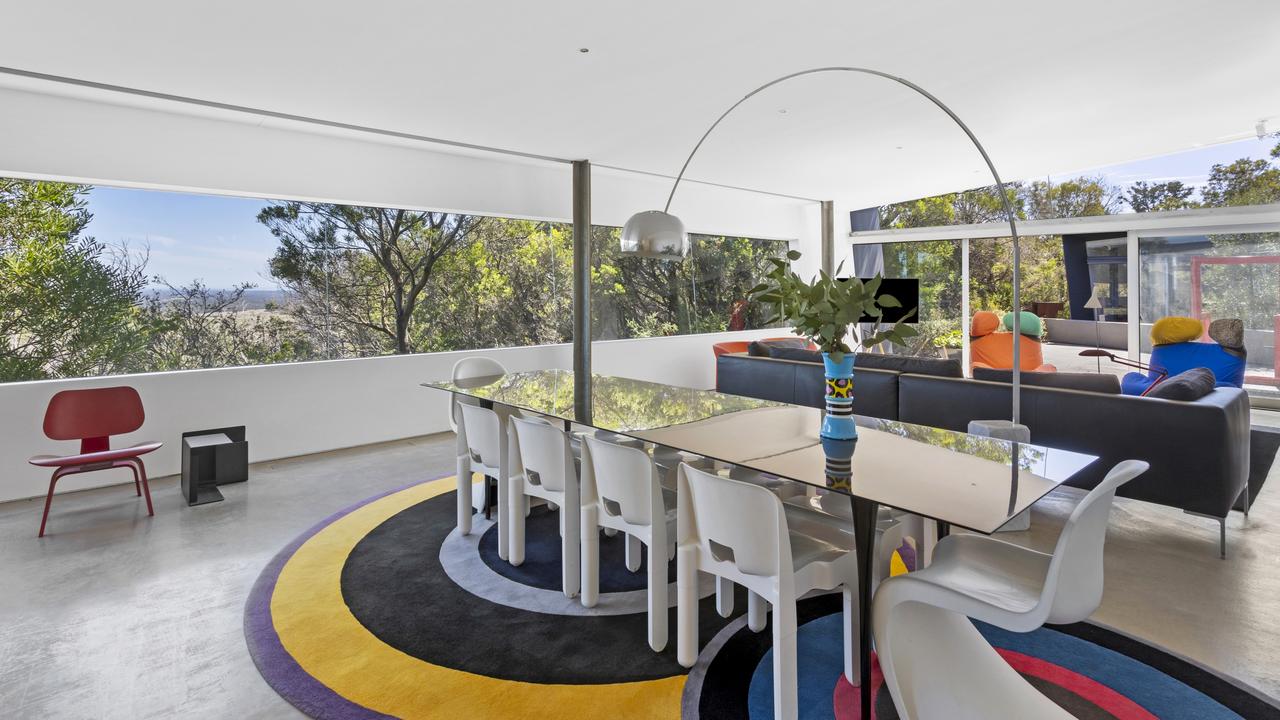
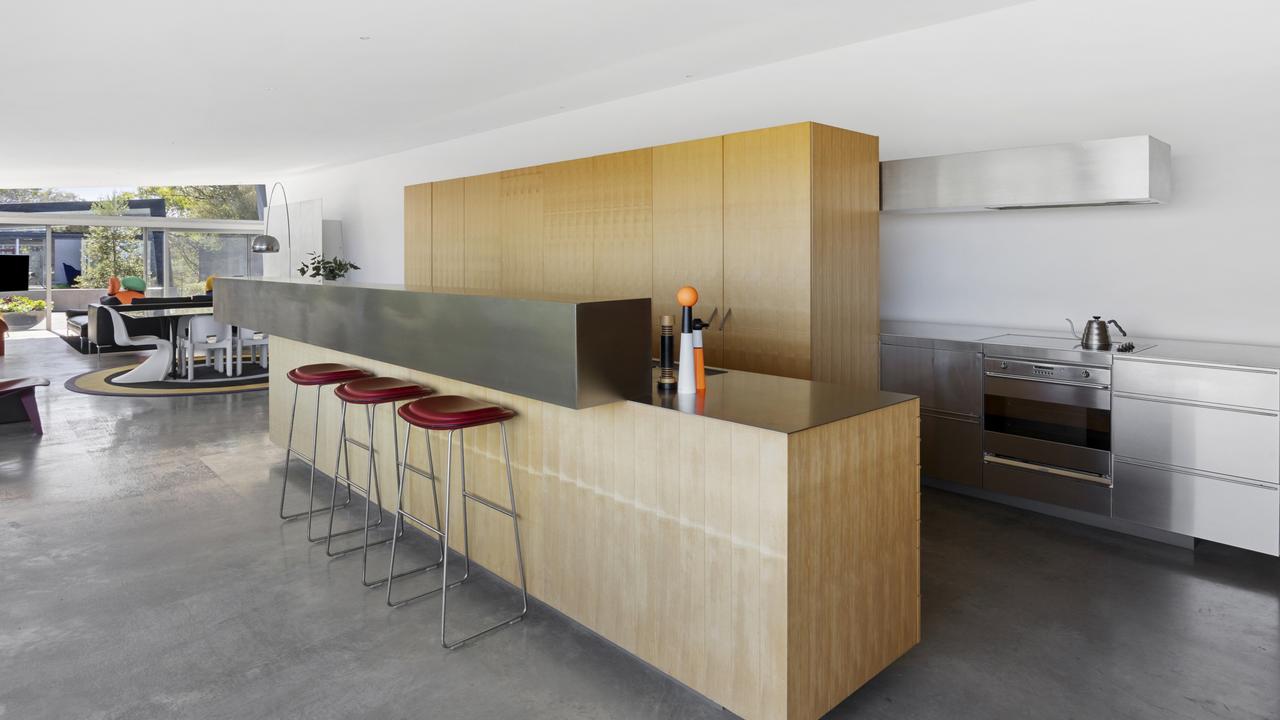
“We gave them permission to go beyond the ordinary, and they delivered something exceptional – I didn’t draw it, but I helped shape what it became.”
“It’s not loud. It’s not decorative. But it’s deeply resolved — and very peaceful.”
The home’s cantilevered form — two sleek steel and concrete pavilions perched on slender columns — has been described by Kay & Burton Flinders’ Sasha Romensky as a spacecraft hovering over the tea trees.
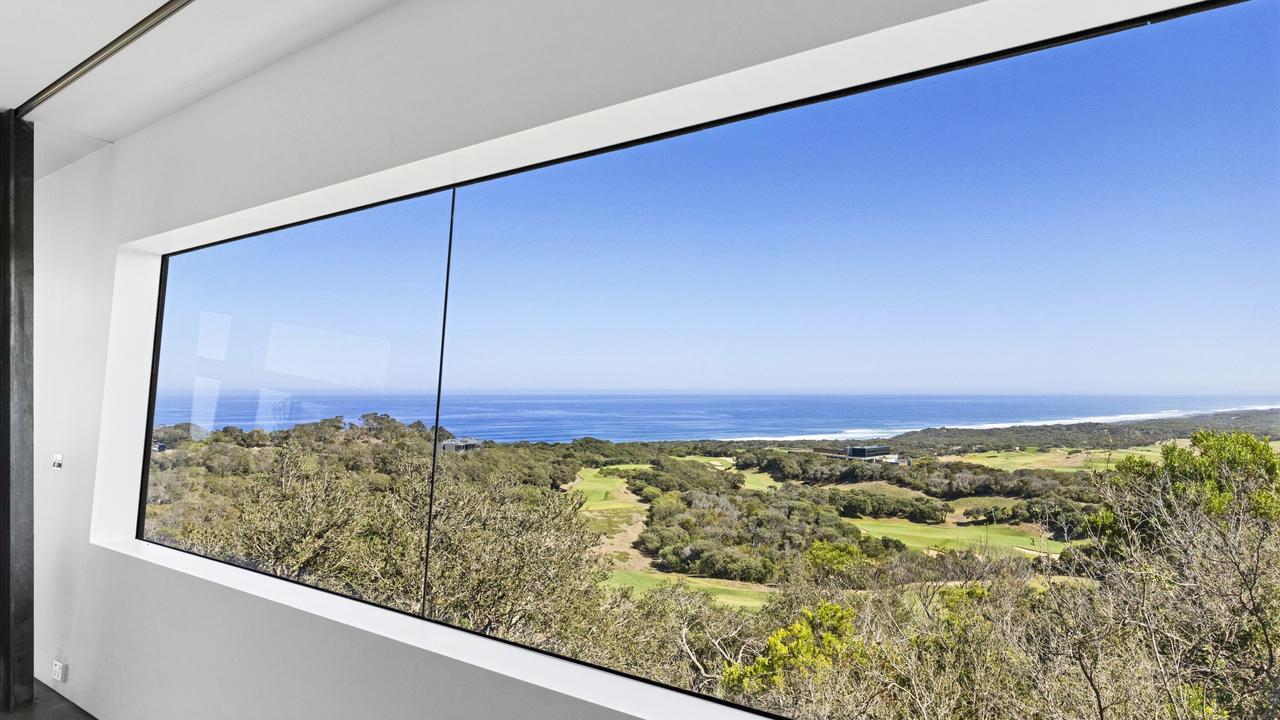
“It almost feels like it’s hovering,” Mr Romensky said.
“There was nothing like it on the Peninsula then, and there’s still nothing like it now.
“It’s bold, serene, and incredibly rare.”
Mr Romensky said interest had already come in from local and international buyers — particularly creatives and design lovers who value both privacy and pedigree.
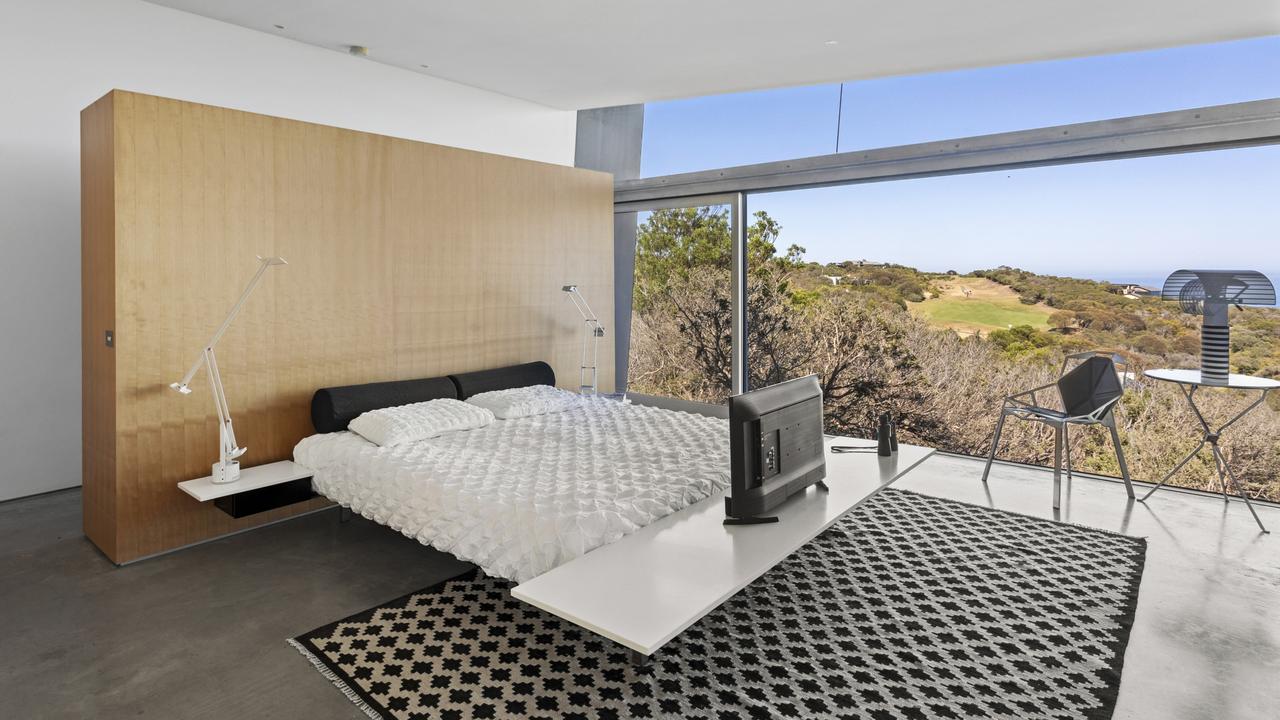
“Architecturally significant homes like this come up once in a generation,” he said.
“And with those uninterrupted views across the dunes and Bass Strait — you feel like you’re living in a moving landscape painting.”
Inside, the upper level features open-plan living, dining and kitchen zones with polished concrete floors, maple timber joinery and walls of glass framing a constantly changing seascape.
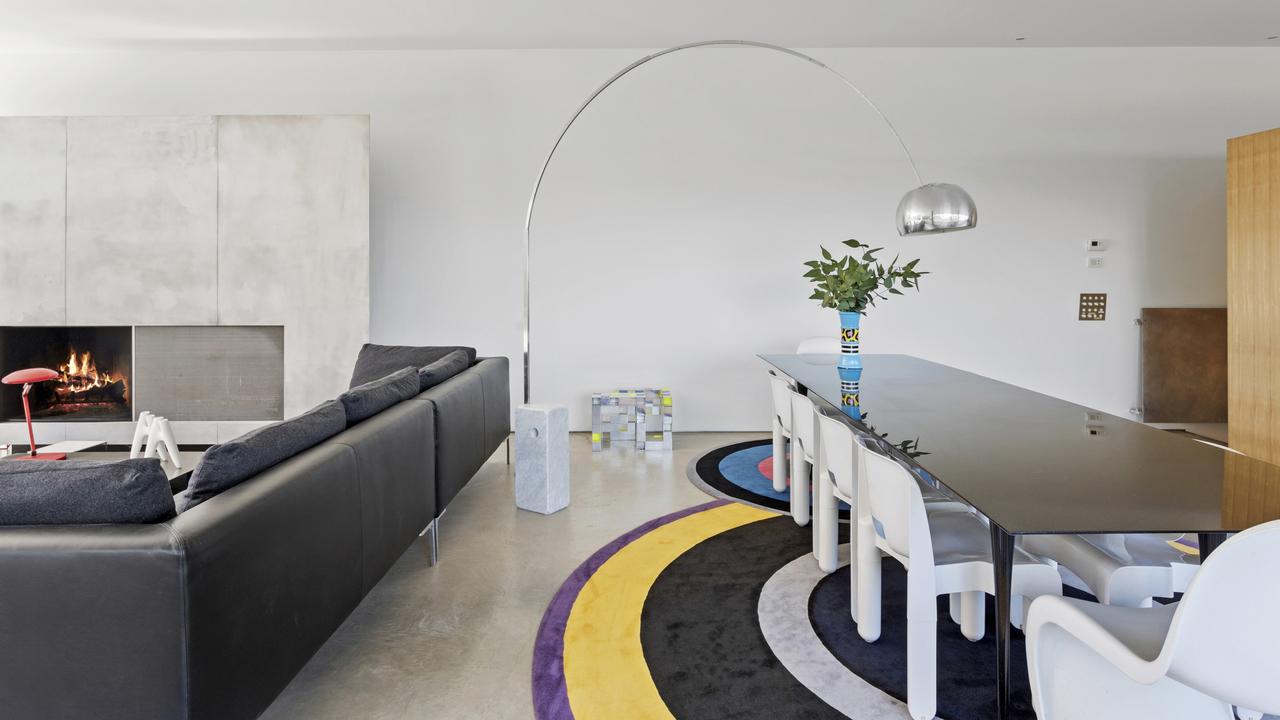
A narrow horizontal window runs the full length of the ocean-facing wall, cropping the horizon like a cinematic still and it is one of Mr Emery’s favourite features of the home.
“It compresses the view in a very deliberate way — you don’t just see the coastline, you feel it.
“It becomes like a living artwork.”
The living room is anchored by a suspended steel hearth and fireplace, while the minimalist kitchen features stainless steel work surfaces and clean, uninterrupted lines.
The master suite is positioned for maximum privacy, while two more bedrooms, a bathroom and laundry sit on the ground floor, tucked into the hillside.
Behind the main house, a self-contained creative studio includes a bathroom, kitchenette, built-in cabinetry and custom stainless-steel workstations — designed for design work, writing, or as guest accommodation.

Mr Emery said the studio was used a lot for writing, creative work and hosting collaborators.
“It gave me solitude. It was like having a retreat within the retreat,” he said.
“While the home had been a grounding, inspiring place me for more than two decades, it now feels right to move on.
“The house was an idea – I’ve had the privilege of living in it and seeing people appreciate it for what it is – but homes like this don’t belong to one person forever, they have their own life cycle.”
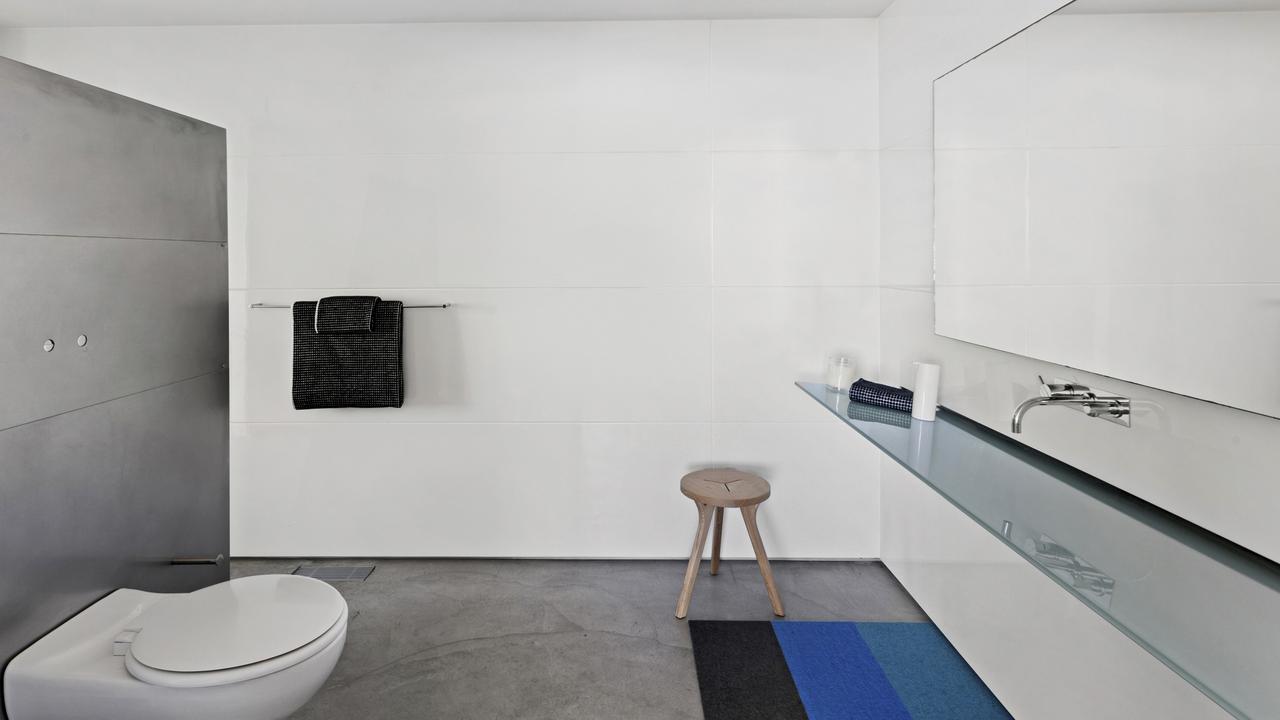
He hopes the next owner understands the responsibility that comes with owning such a home.
“With houses like this, you become a custodian,” he said.
“You respect the flow, the scale, the silence.
“You don’t need to do much. You just need to let it breathe.”
“You don’t often get the chance to own a whole block like this.”
Sign up to the Herald Sun Weekly Real Estate Update. Click here to get the latest Victorian property market news delivered direct to your inbox.
MORE: Three first-timers compete for Bentleigh apartment
Aussie artist and gardener’s globally renowned estate for sale
Chadstone family auctions off Armadale abode
david.bonaddio@news.com.au
Originally published as Luxury $6m Cape Schanck home by award-winning architect Garry Emery listed in National Estate enclave




