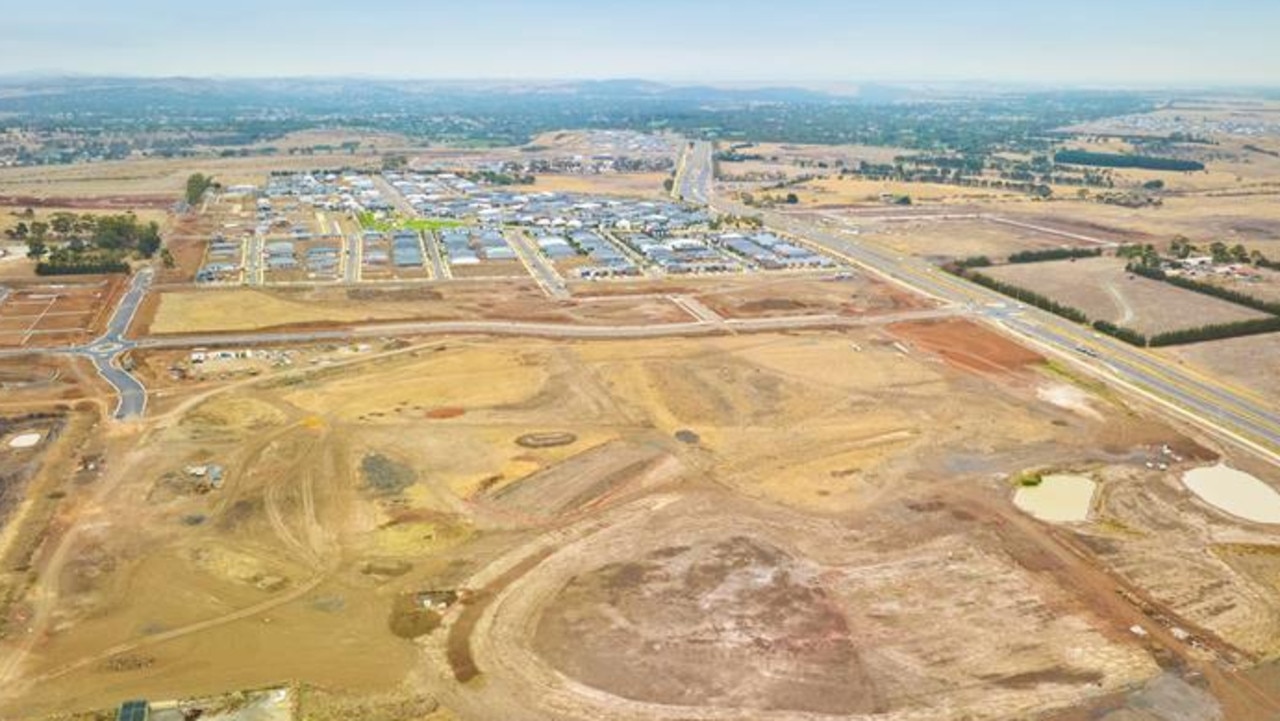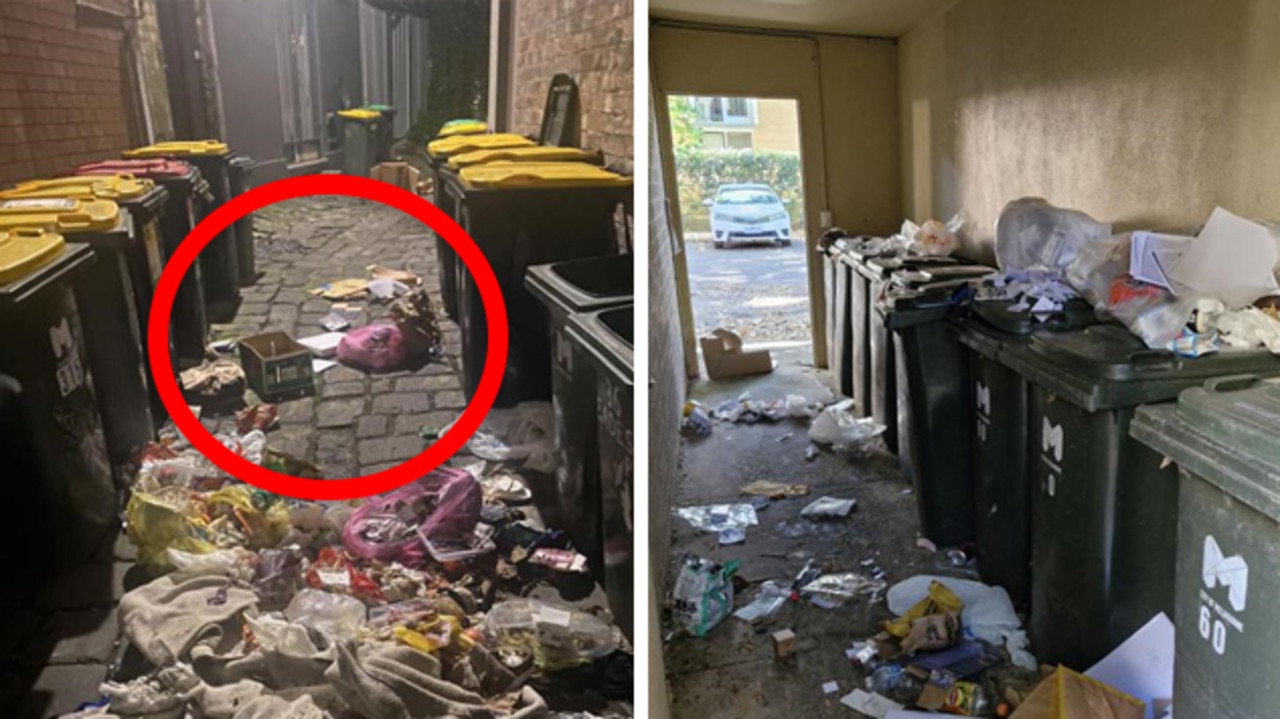Kallista: The Manna Gum House, designed by Alistair Knox has Hollywood Hills grandeur and is in sync with nature
A 1970s-built house in Melborune’s south eastern suburbs, by iconic Australian designer Alistair Knox, has mid-century charm and retro Hollywood Hills vibe. See how much it’s selling for.
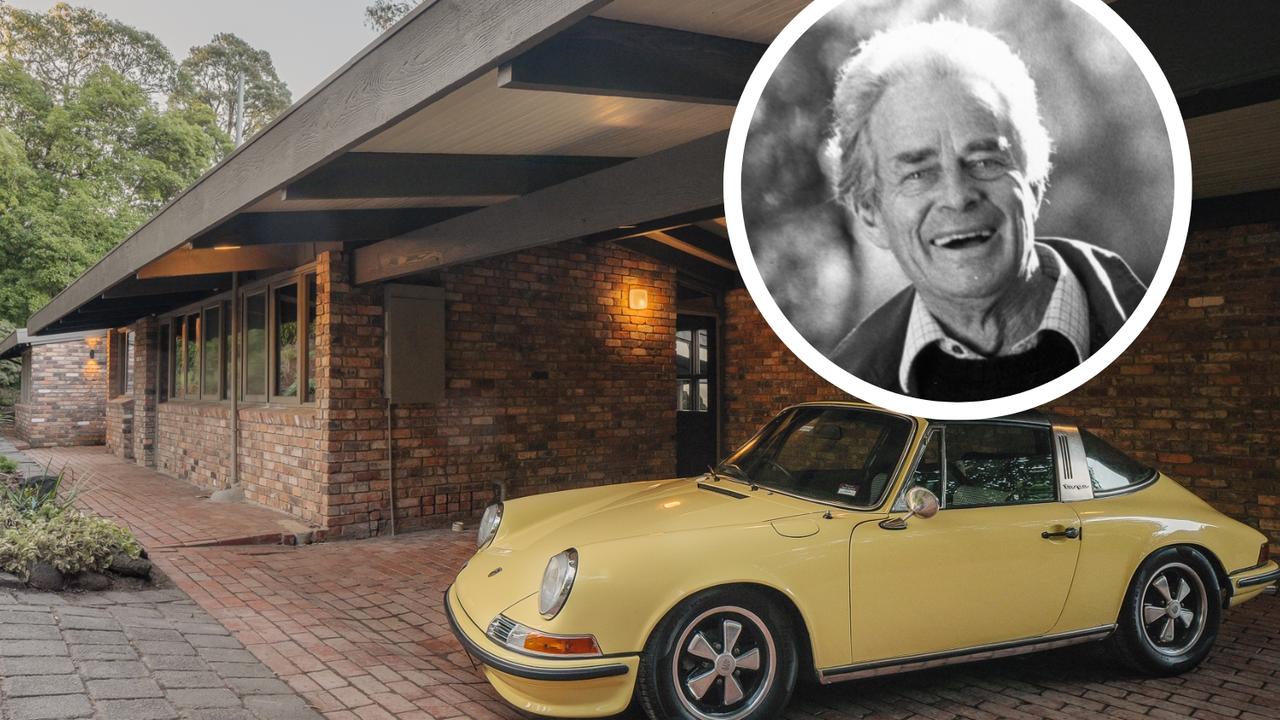
A Hollywood Hills-esque Yarra Ranges house that was the brainchild of renowned Australian designer Alistair Knox is for sale with a $1.38m-$1.49m asking range.
The four-bedroom home at 51 Ridge Rd, Kallista, still retains much its 1974 build’s mid-century charm.
Knox, also a builder, is famous for pioneering the distinctive Aussie architectural style characterised by a low flat roof line, clerestory and large windows, recycled materials and mud brick houses.
RELATED: Meredith: mud brick house on bush block planted with 180+ native flora varieties
‘Eclectic’ fairytale mud brick cottage hits the market
Belgrave: Time capsule Art Deco house features a secret door

He also focused on homes being in harmony with the natural environment.
Knox, an Australian Institute of Landscape Architects’ founding member and fellow, was awarded an honorary Doctor of Architecture degree by the University of Melbourne in 1984.
The Kallista house is not the only Knox-designed pad on the market at the moment, with other homes designed by him in Diamond Creek, Eltham and Wheelers Hill also awaiting new owners.
Knox worked on the Kallista house with associate John Pizzey, who later started his own architecture practice, and the home’s original owners.
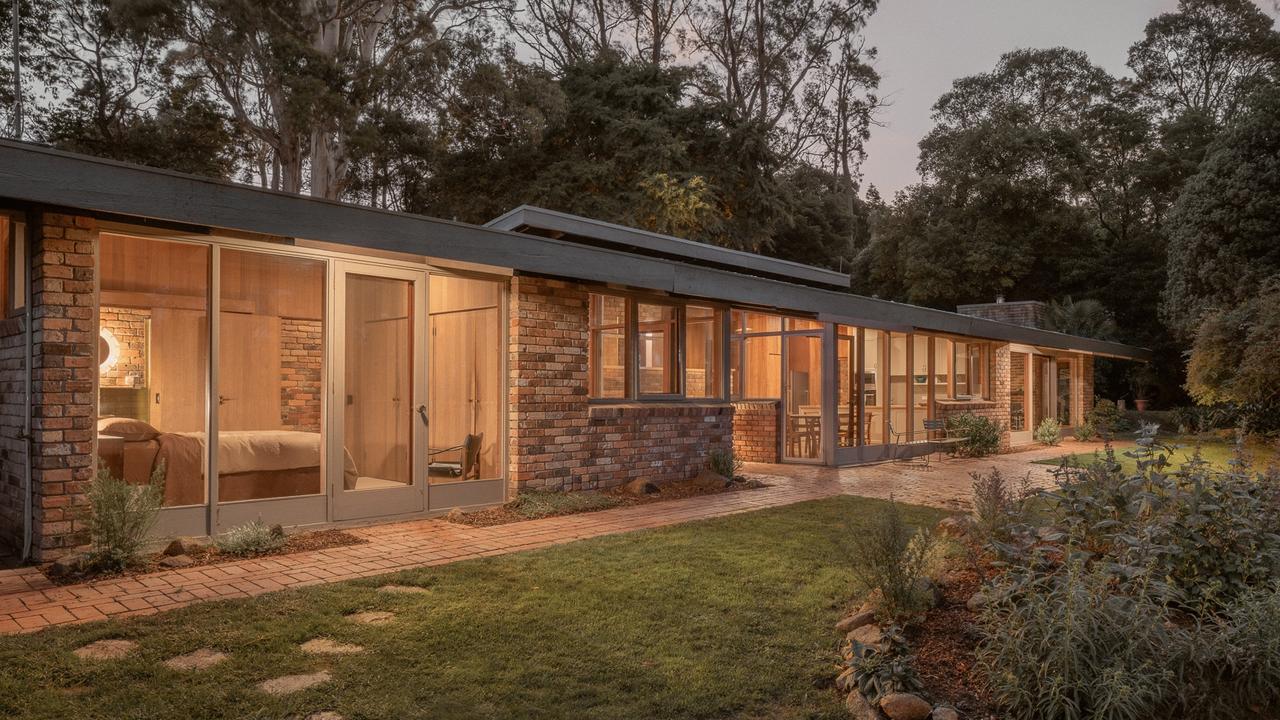
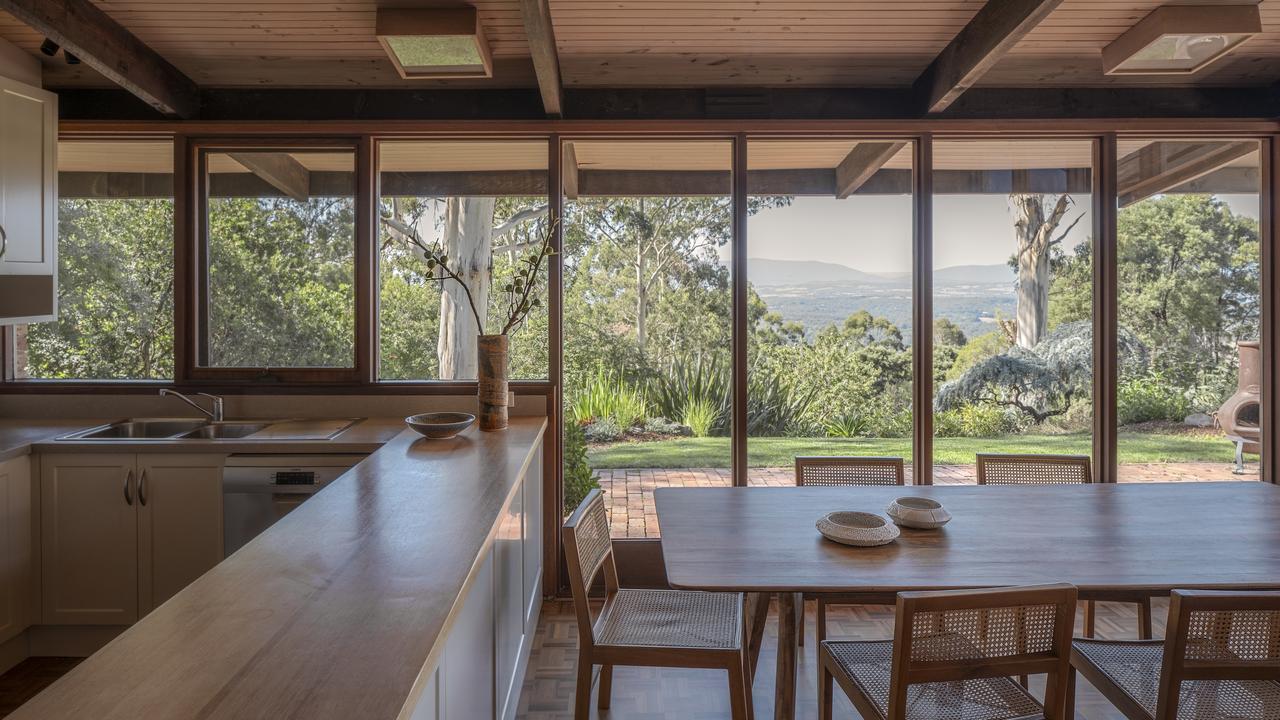
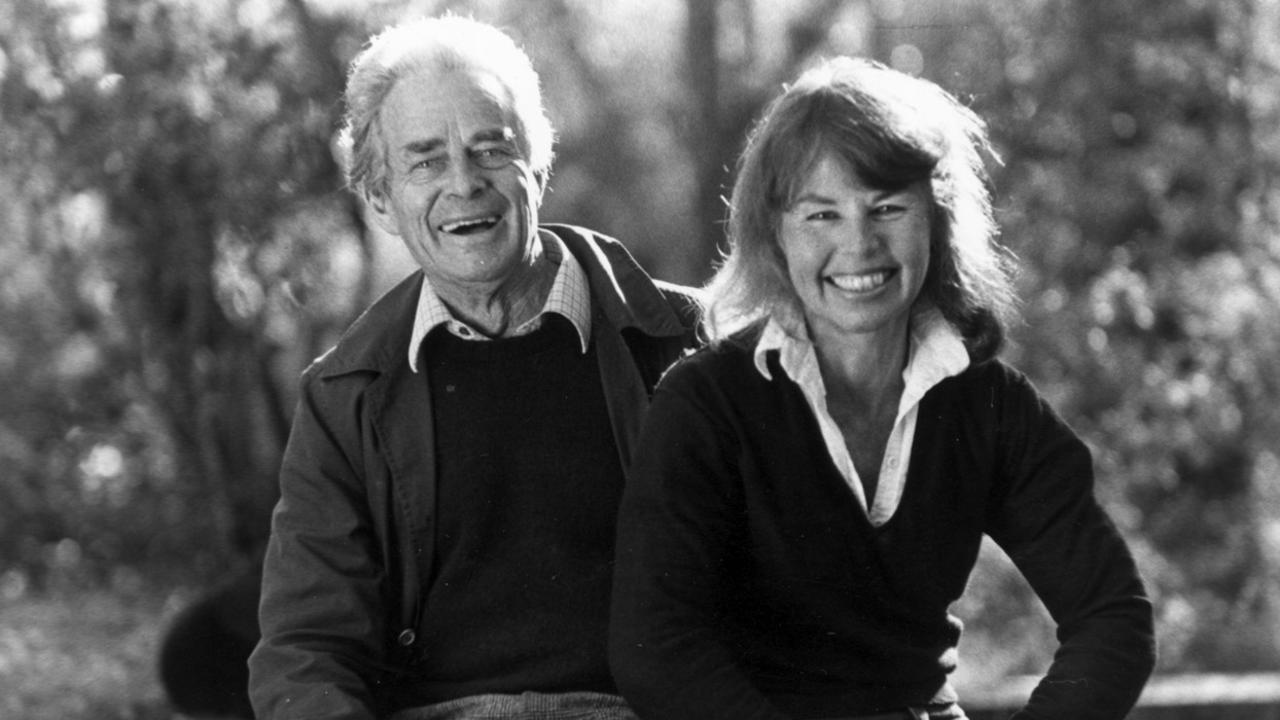
Bell Real Estate director Ryan Bell said the abode, named The Manna Gum House, had only had two owners.
“I would describe the property as unique and a very rare offering in a very good location, in terms of the views and being in a quiet and private area,” Mr Bell said.
“It’s in incredibly good condition for a Knox, some of which are a bit older.”
Set on 1.29ha a garden that includes Australian flora, the house features original handmade red bricks, Oregon beams, slate floors, clerestory windows and skylights.
Mr Bell said that much like the well-known mid-century homes of the Hollywood Hills in Los Angeles, Manna Gum House’s architecture makes the most of its connection to the outdoors through big windows, open spaces and natural materials.
“I think the standout room is the kitchen and meals with views looking out to Mt Donna Buang and surrounds, the views are amazing,” Mr Bell said.
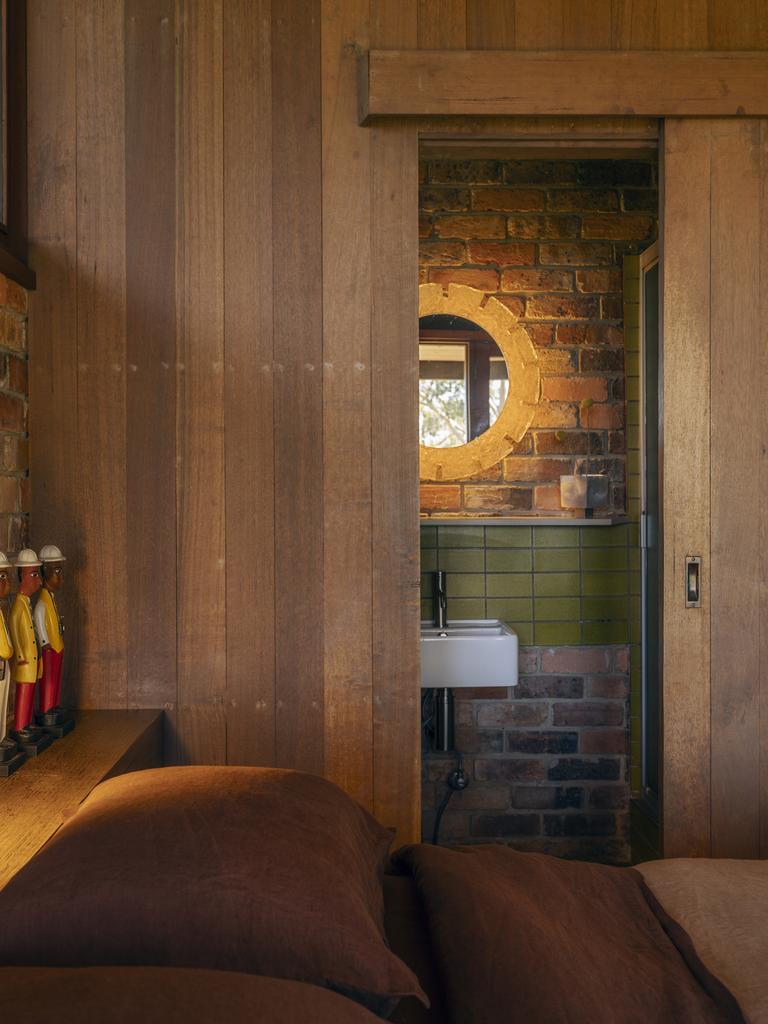
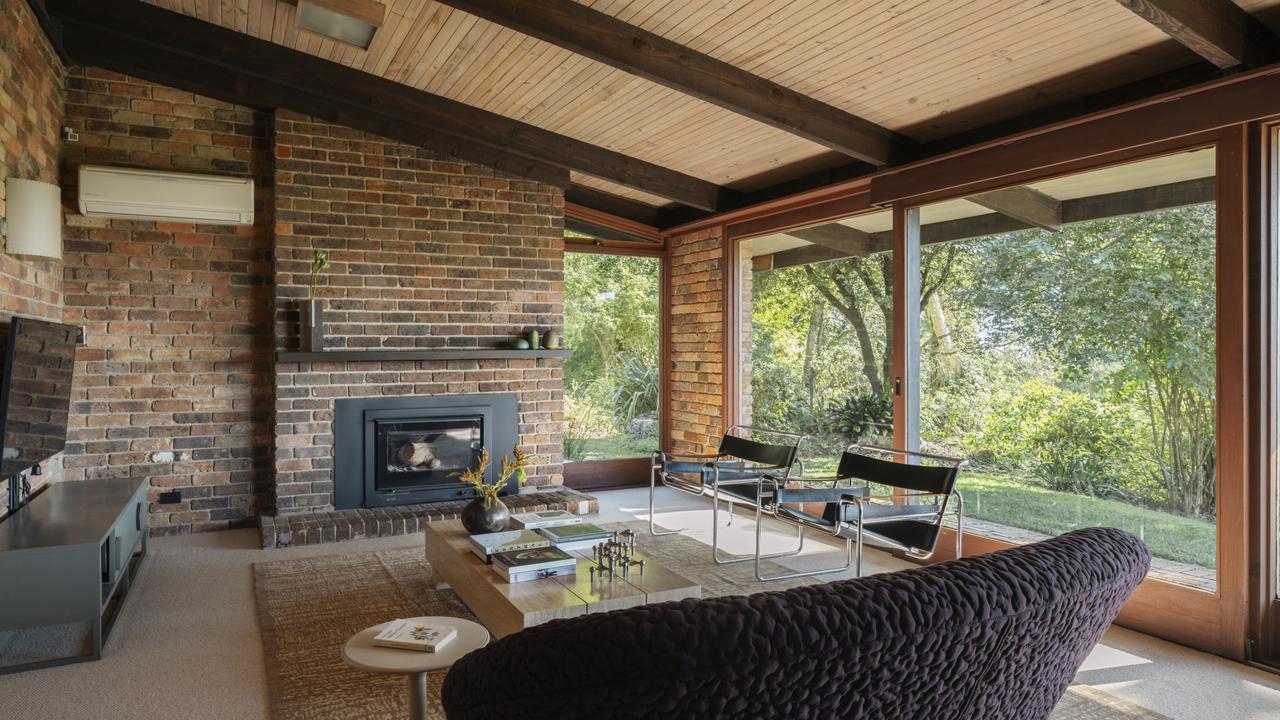
In 1994, an extension consisting of an additional bedroom and home office was added.
“It has kept in the theme of the house, it complements the original design,” Mr Bell said.
The current owners have also updated the house, in sympathy with its history.
“The home has been very well kept by these owners, who are very passionate about Alistair Knox,” Mr Bell said.
Their additions include an Australian-made Eureka fireplace installed in the sunken living space, wool carpets and natural stone bathroom vanities to complement the bathrooms’ handmade Japanese tiles.
The kitchen and dining areas finger parquetry has been restored and the roof freshly painted.
Also in the kitchen, there’s timber and stone benches, 2Pac Blum cabinetry, a Fisher & Paykel induction stove, an Electrolux oven and an AEG dishwasher.
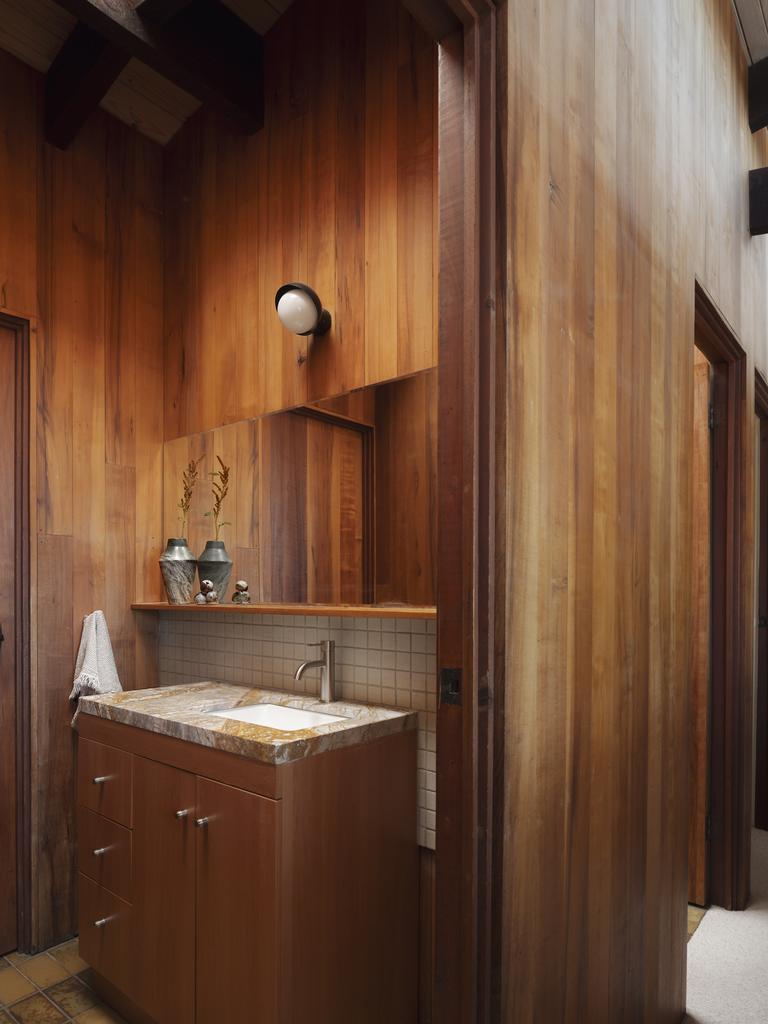
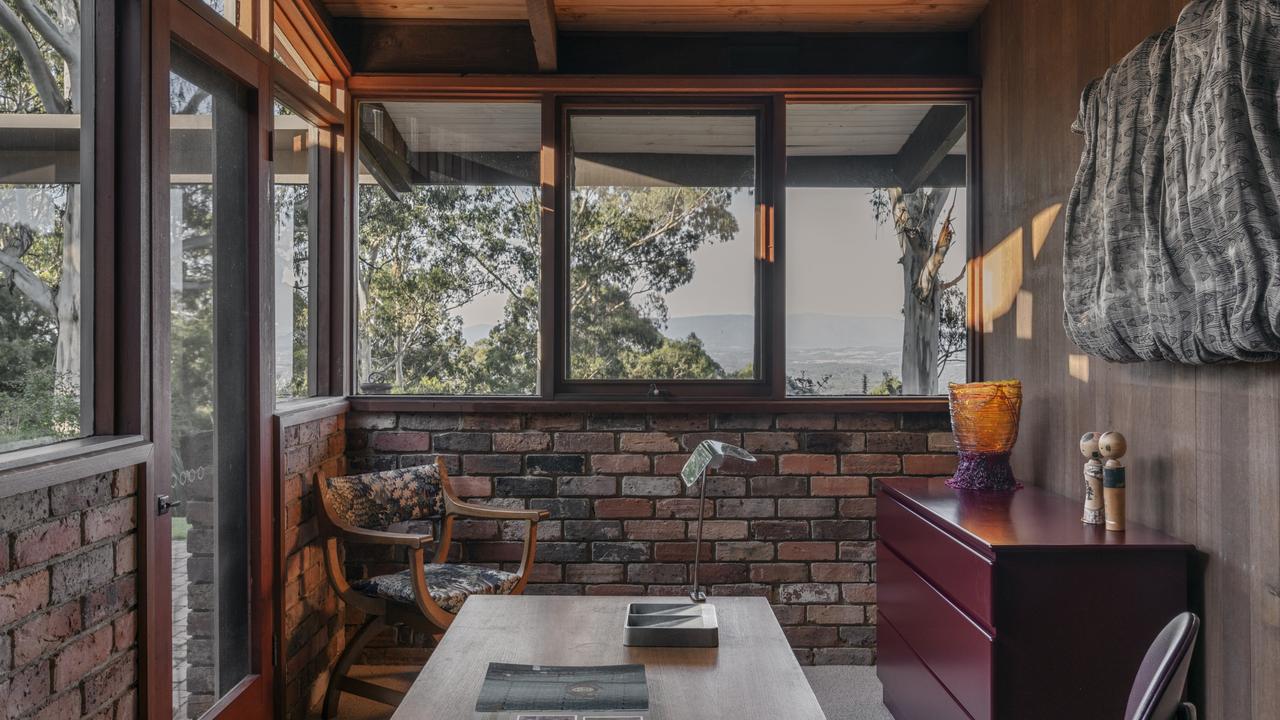
A second living area, main bedroom with its own ensuite, family bathroom, powder room and deck looking out to the garden, that’s often visited by king parrots.
There’s also a separate studio and shed connected to power, double carport with internal entry and a rainwater tank with an irrigated sprinkler system for the garden.
More than 40 buyer groups from across Melbourne looked through the house at its first open for inspection on Saturday.
Mr Bell said some of the buyers wanted a treechange, while others were young families or seeking a weekend retreat.
He’s also received calls about the residence from Sydney-based buyers.
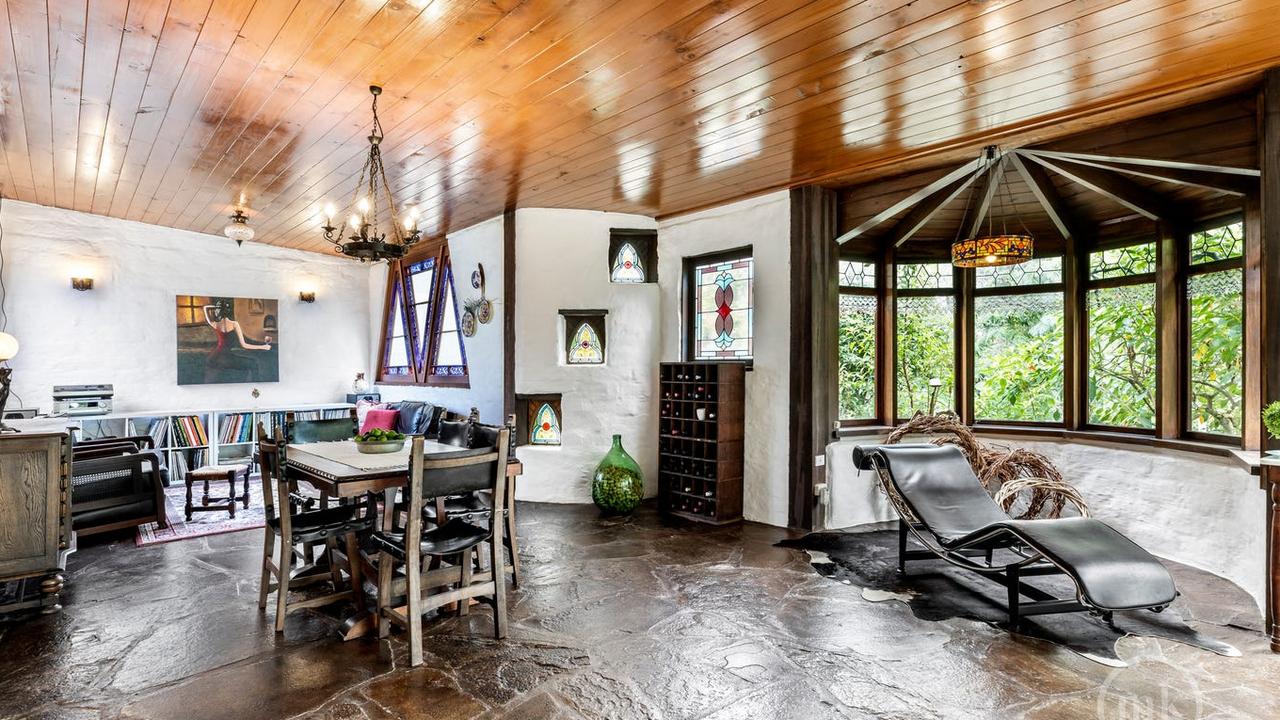
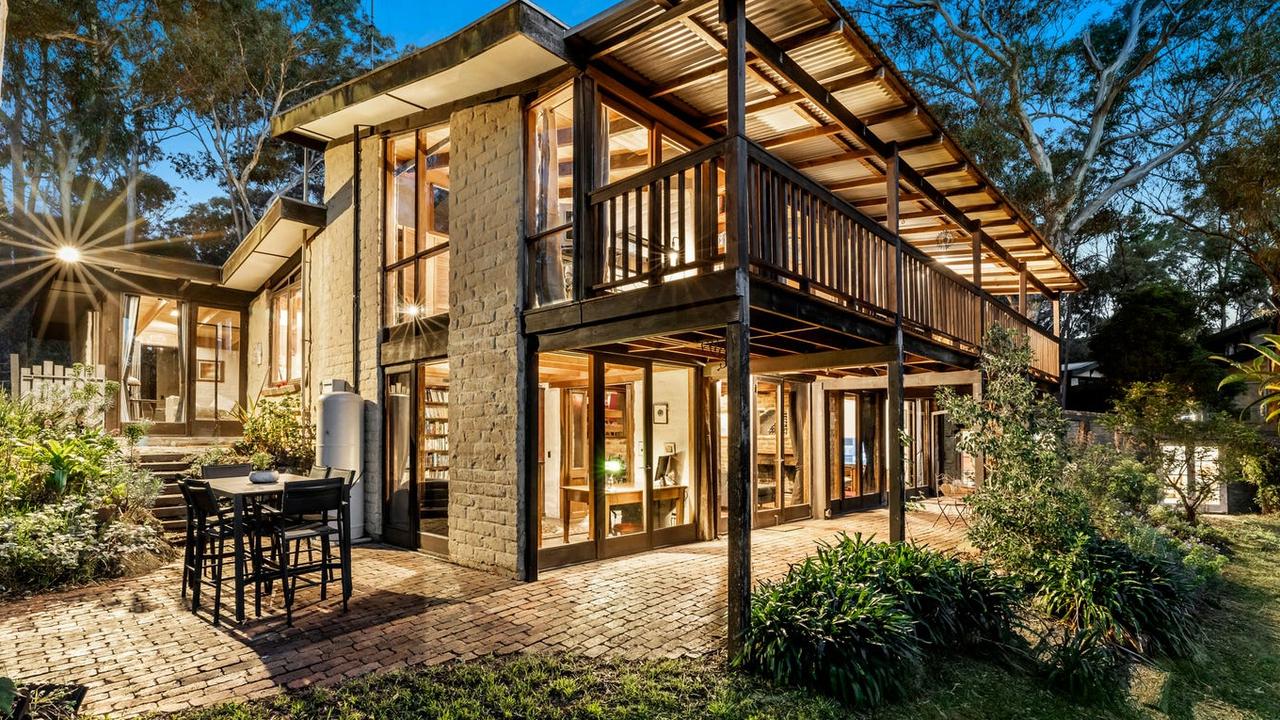
Other Greater Melbourne properties connected to Knox that are on the market include a four-bedroom house at 34-36 Rockliffe St, Eltham, with a $1.5m-$1.6m asking range.
Designed with input from Pizzey, it features timber in the kitchen stained by Sonia Skipper, who worked as a forelady on some of Knox’s builds.
The house boasts stained glass windows, stone floors and a separate mud brick studio.
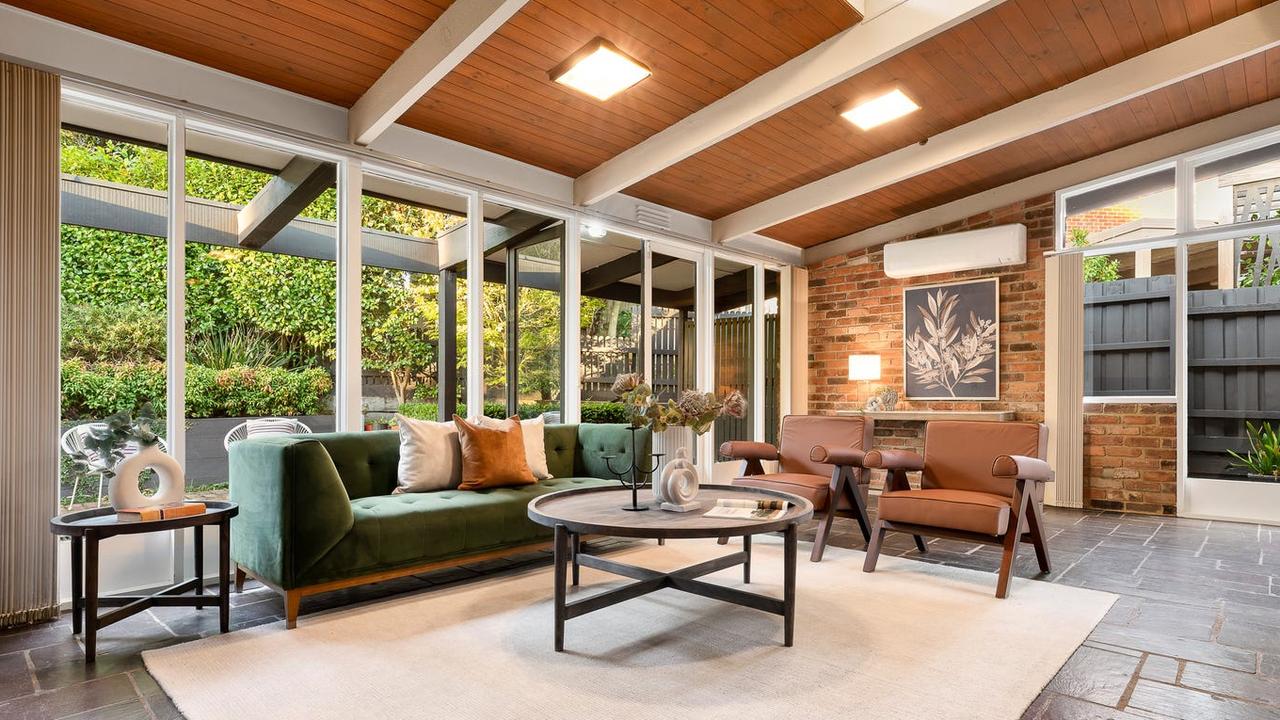
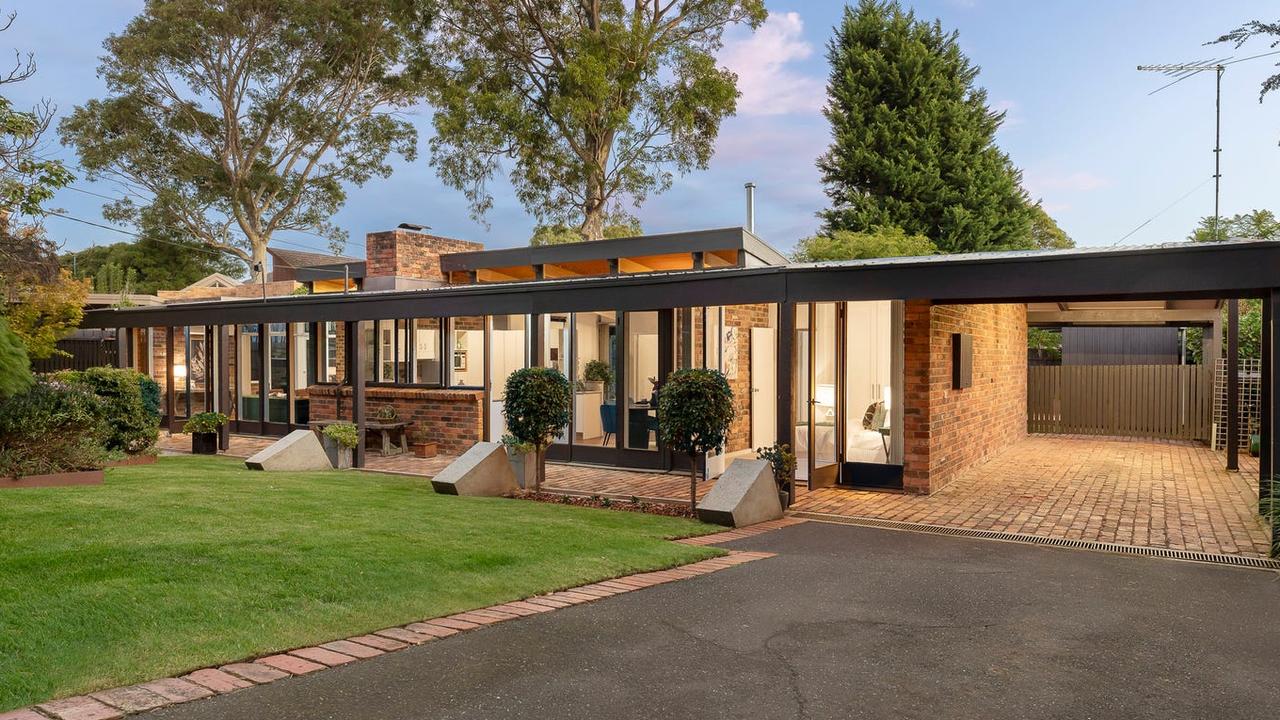
A three-bedroom mud brick house at 38 Fyffe St, Diamond Creek, crafted by Knox, has a
$1.375 price tag.
Another three-bedroom house at 5 Karjen Place, Wheelers Hill, designed by Knox, is for sale with $1.15m-$1.25m price expectations.
Sign up to the Herald Sun Weekly Real Estate Update. Click here to get the latest Victorian property market news delivered direct to your inbox.
MORE: Couple turn 80s Surf Coast bushland pad into area’s ‘coolest house’
Carlton:Run down home scores nearly $600k windfall at auction
Star reveals behind-the-scenes look at home reno show: The Flip Off
Originally published as Kallista: The Manna Gum House, designed by Alistair Knox has Hollywood Hills grandeur and is in sync with nature


