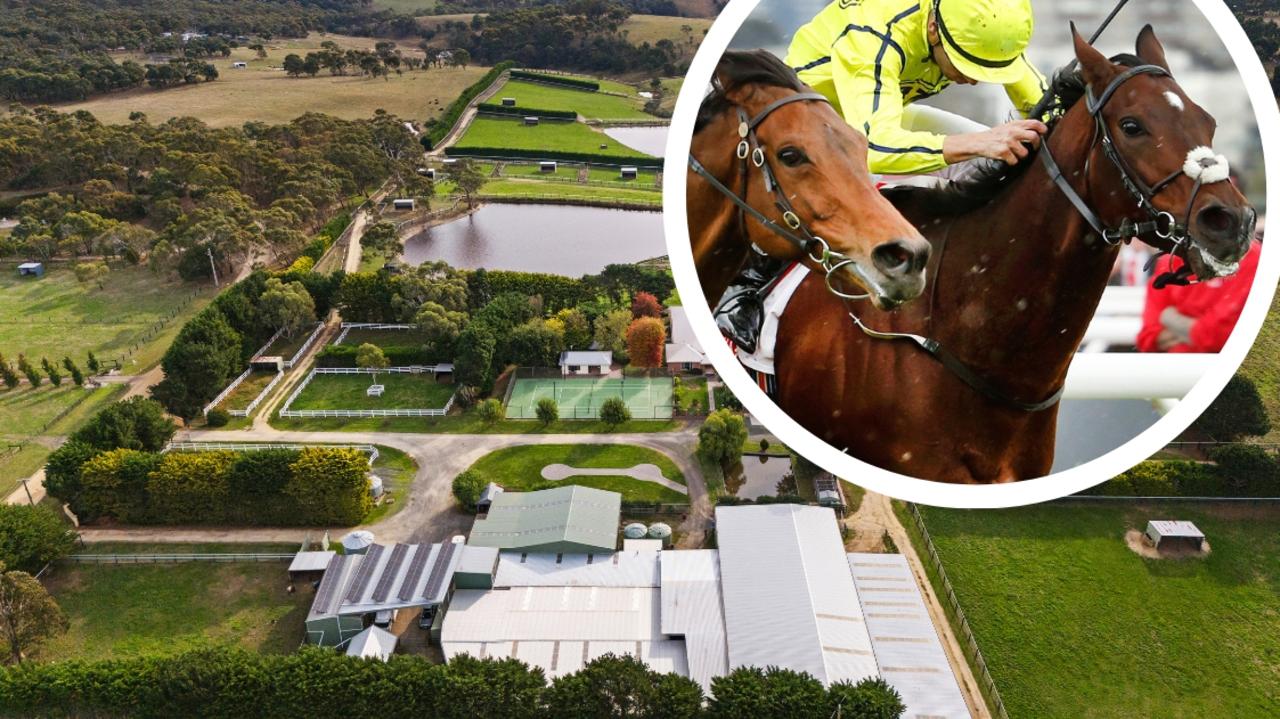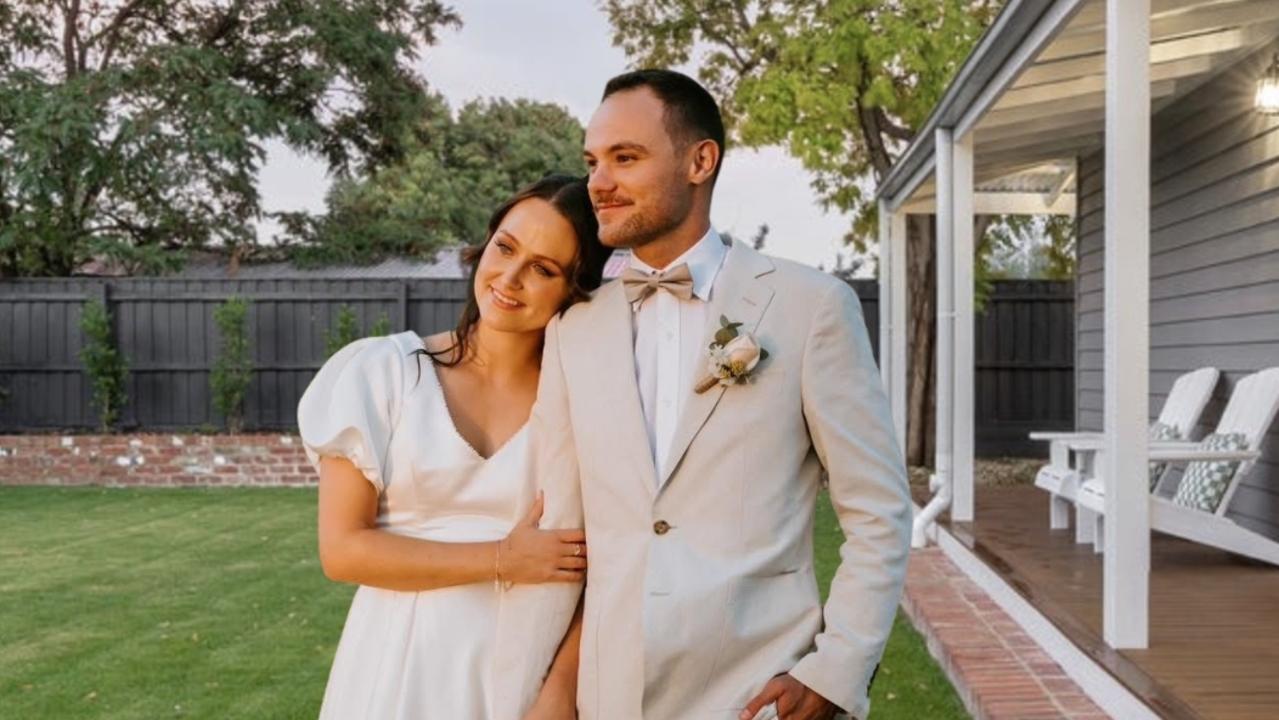Inside the $3.85m luxury Melbourne home MasterChef judge Andy Allen just snapped up
MasterChef judge Andy Allen’s multimillion-dollar new home has been revealed, complete with a pool, two kitchens and some serious architectural flair. Take a peek.
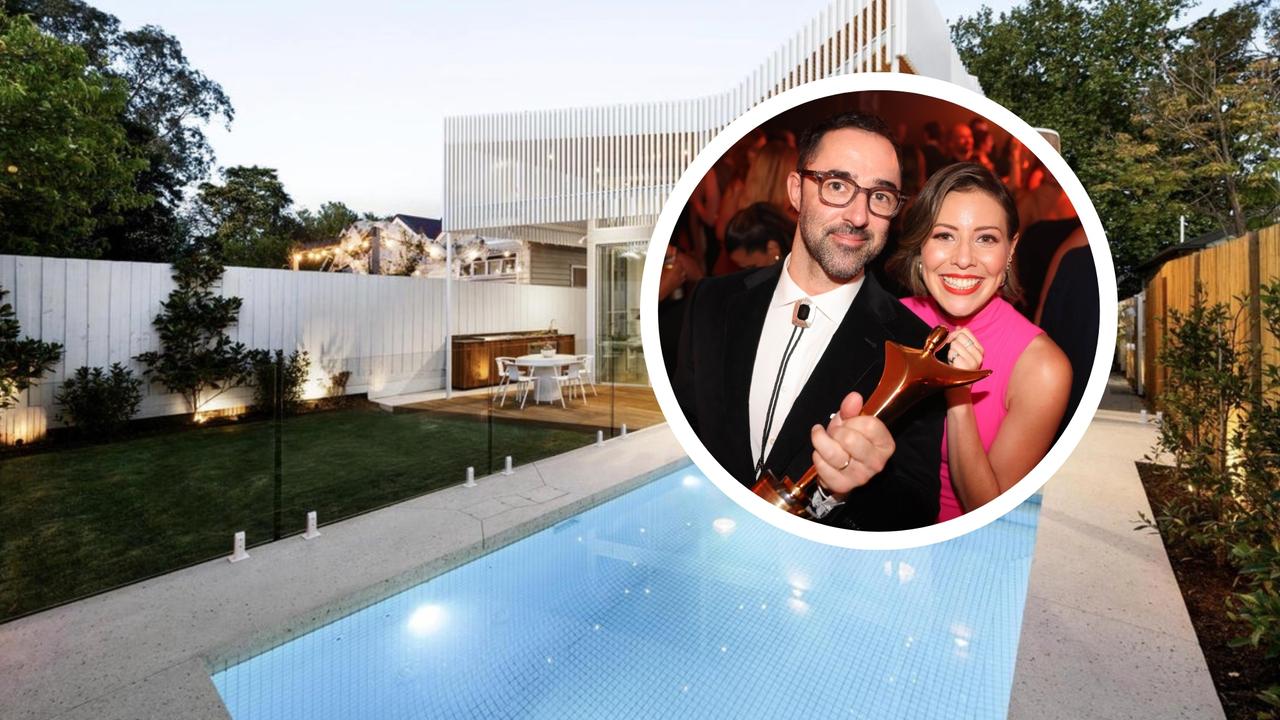
MasterChef star Andy Allen has dished up $3.85m for a showstopping designer home in Melbourne’s inner north, cementing his relocation from Sydney.
Property documents confirmed Allen and his wife Alexandra are the new owners of a ritzy four-bedroom house about 7.5km from the CBD.
Allen, 36, first found fame as a contestant on MasterChef Australia in 2012, eventually winning the competition and launching a successful career in food.
RELATED: Melb couple’s plan to turn dome into Airbnb riches
National: Huge rental shift that could save landlords
Sad reason Melbourne family face delay on second child
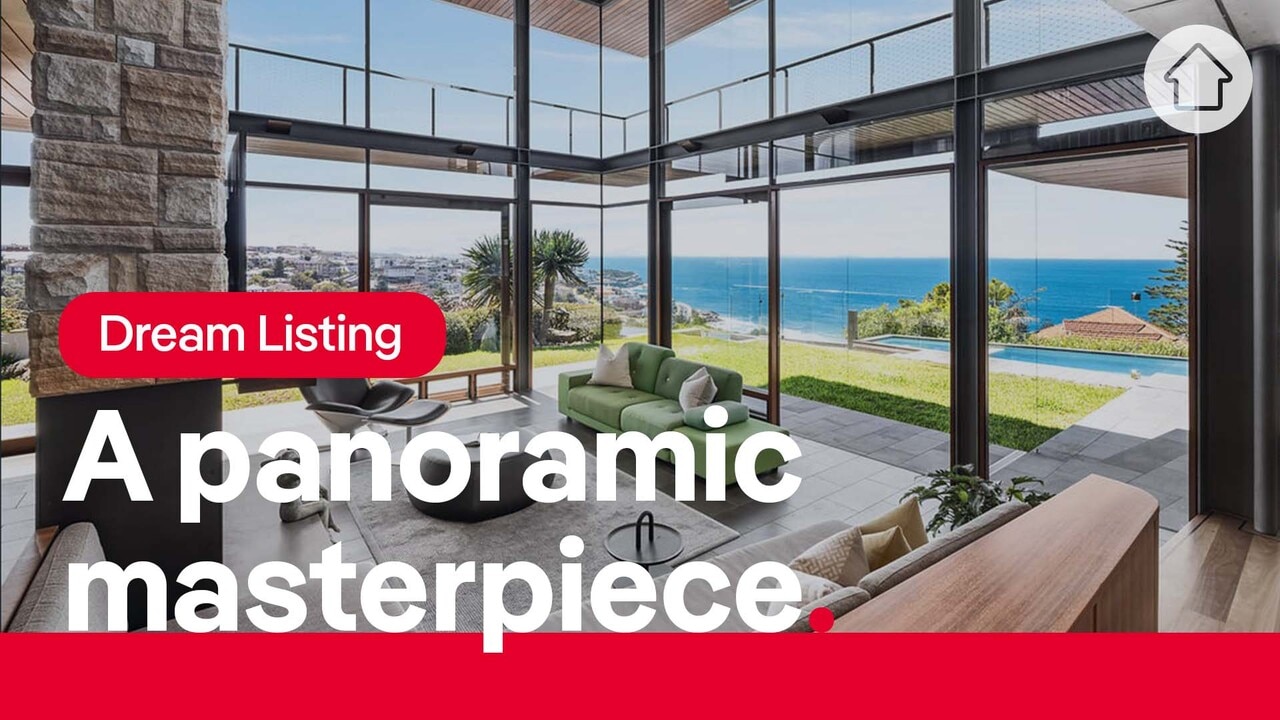
He returned to the franchise in 2020 as a judge and stepped into the lead role in 2024 following the sudden death of friend and fellow panellist Jock Zonfrillo — whose partner is expected to speak about his passing for the first time in the near future.
Allen is now preparing for his sixth season on the panel, with MasterChef: Back to Win returning to screens on April 28.
He’ll be joined by familiar faces Poh Ling Yeow, Jean-Christophe Novelli and Sofia Levin, for their second season as judges.
Fan favourites from previous seasons are also billed to appear as contestants.
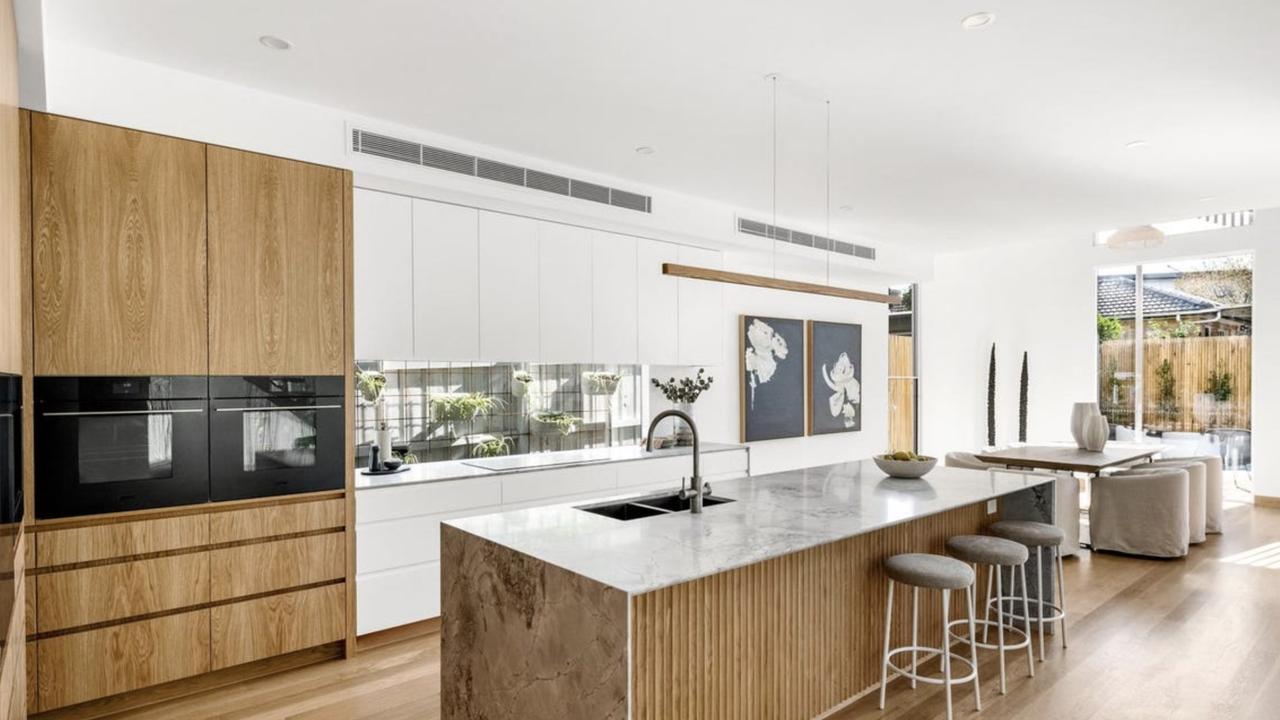
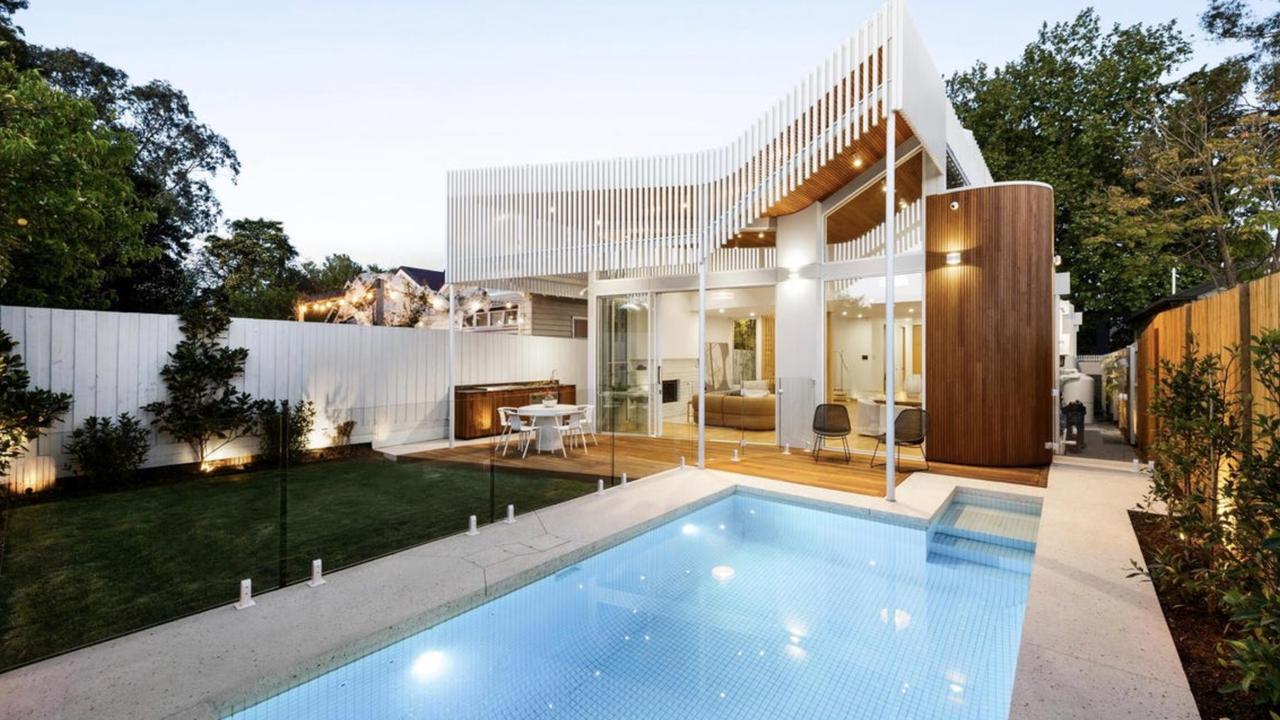
Built in 2024, the two-storey home blends Scandinavian and Japanese influences with sharp rooflines, vertical metal cladding and minimalist landscaping.
Behind the impressive facade, a soaring open-plan layout centres around a marble-draped kitchen featuring fluted timber panelling, twin Smeg ovens, Dolomite stone benchtops and a butler’s pantry.
Botanical-themed artwork and pendant lighting add polish, while a gas fireplace brings warmth to the living zone.
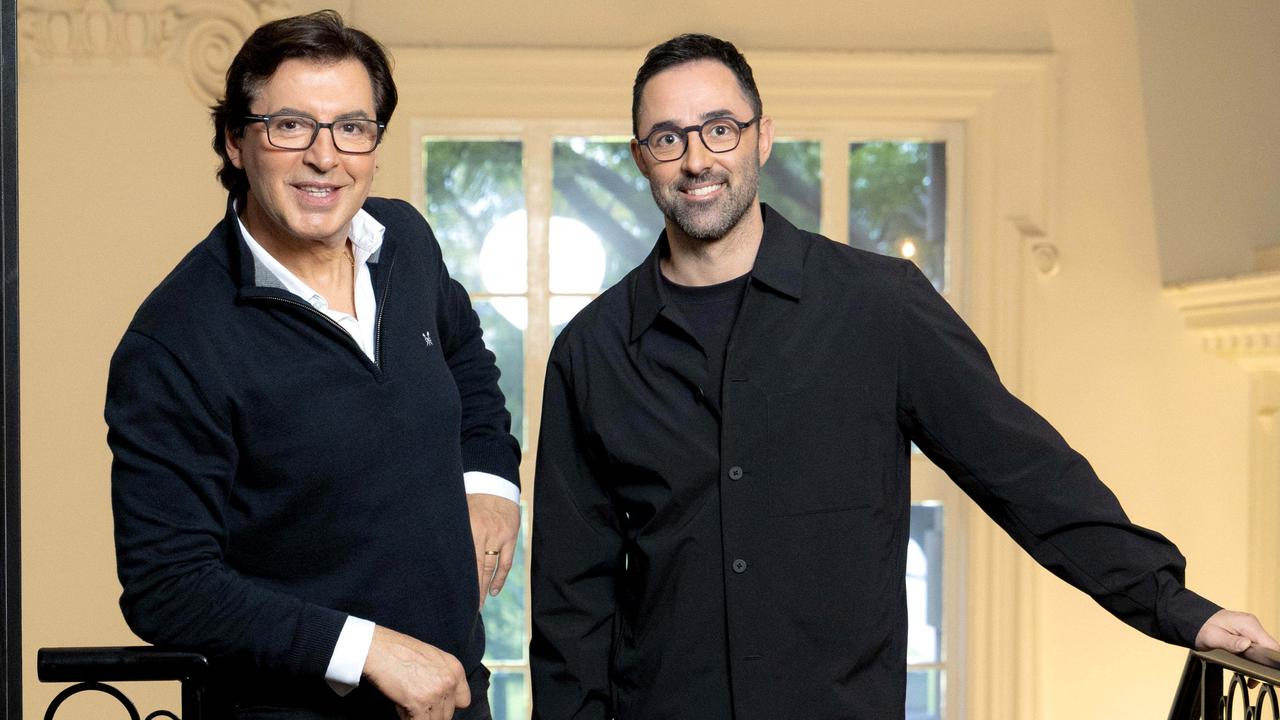
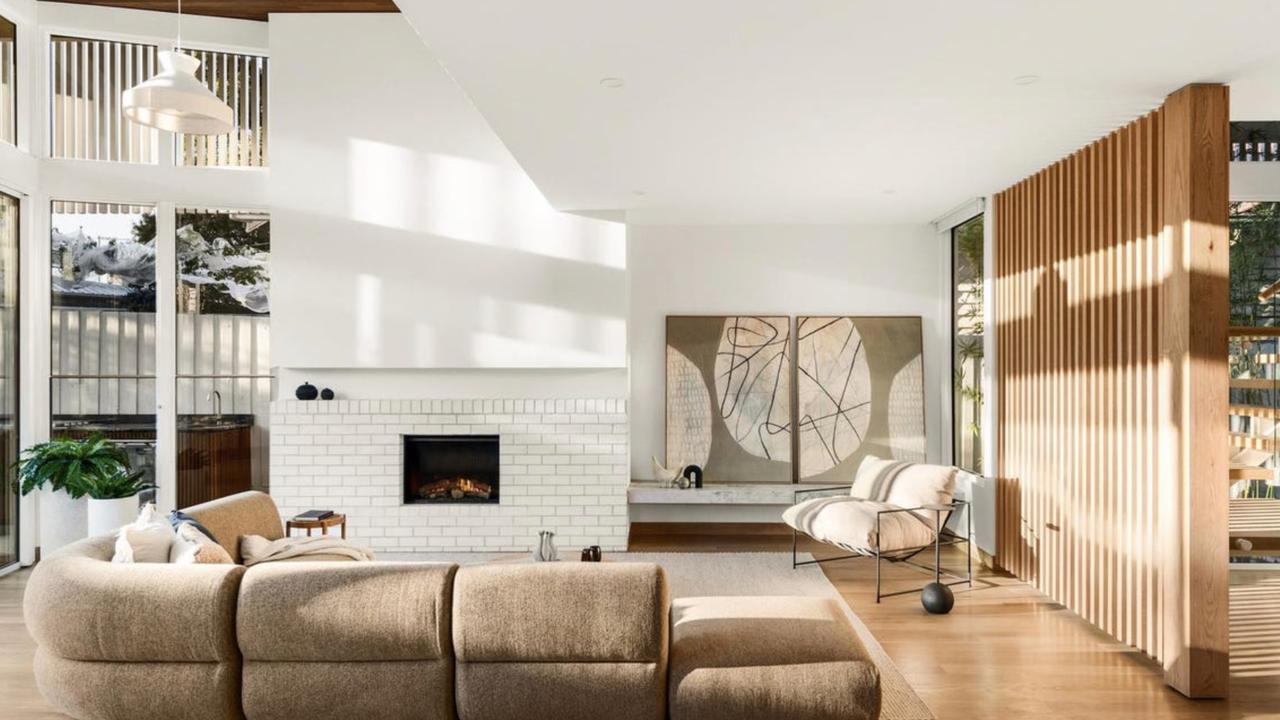
Glass sliding doors open to a statement deck complete with the home’s second culinary hub, a timber outdoor kitchen, integrated barbecue and glass-framed plunge pool surrounded by terrazzo-style paving.
Vertical white battens and a geometric pergola offer both privacy and architectural flair.
Upstairs, vaulted ceilings and skylights flood the four bedrooms with light.
The home’s main suite includes a boutique-style walk-in wardrobe and a luxe ensuite with brushed-brass tapware, fluted timber vanity and a freestanding tub.
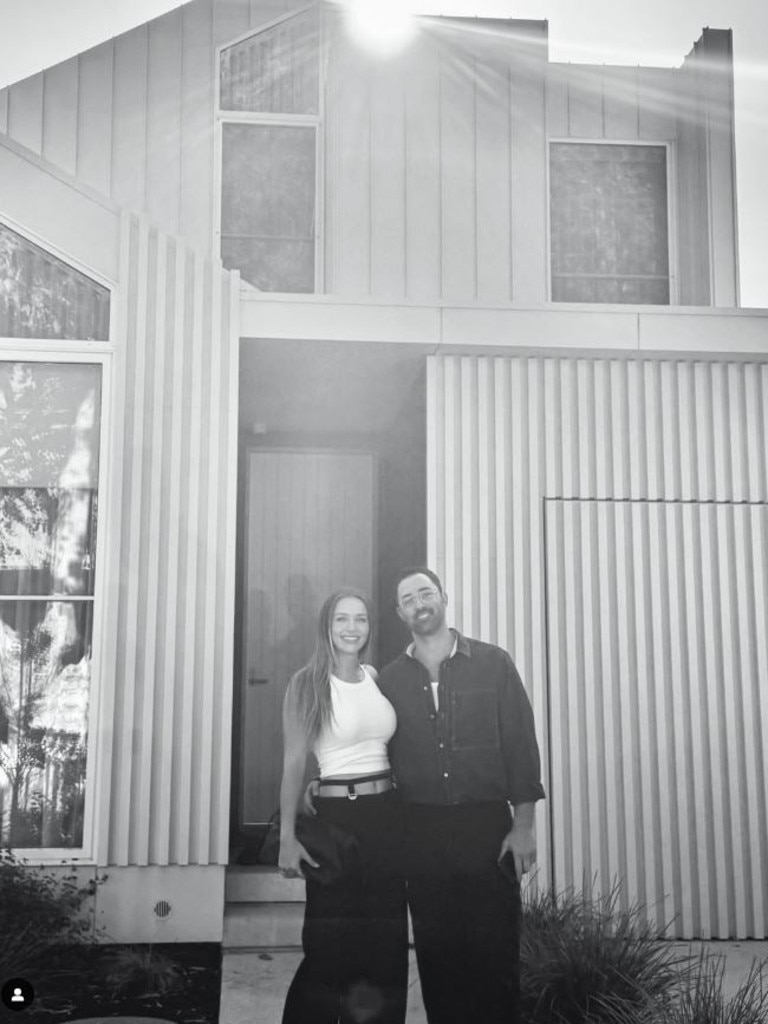
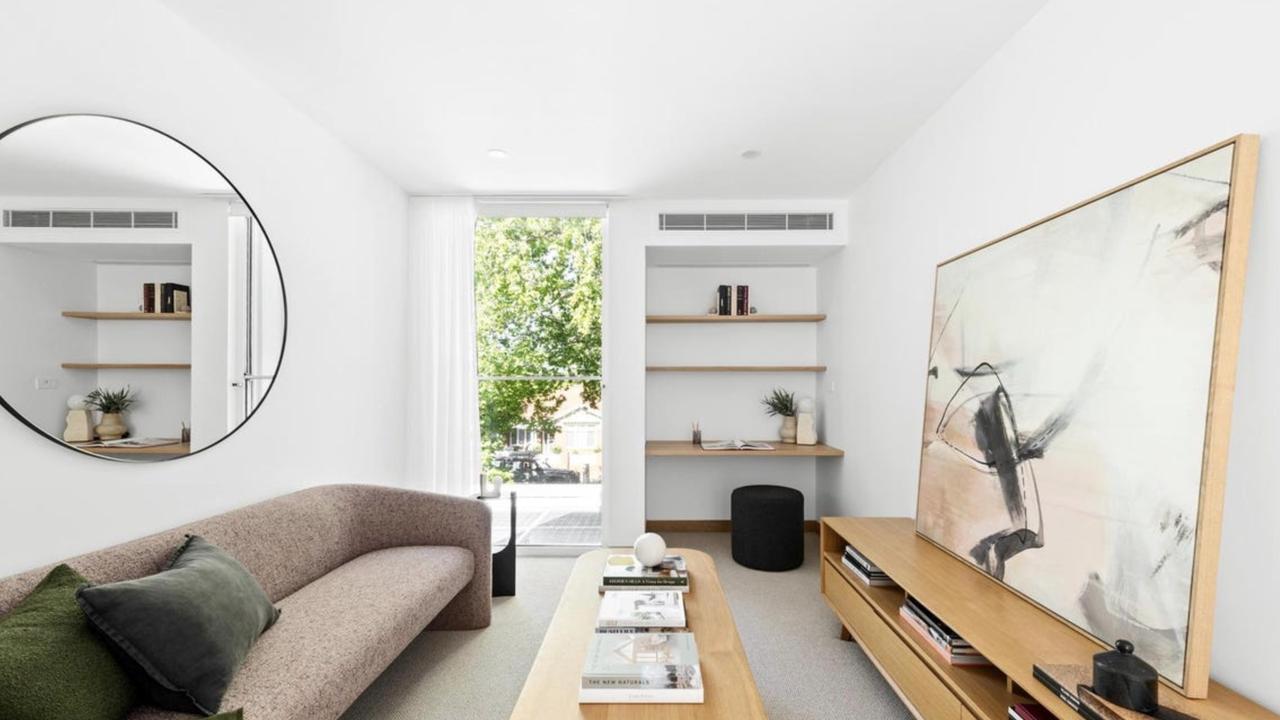
Heated bathroom floors add comfort, and there are also solid American oak timber throughout, a 6kW solar electricity system, ducted reverse-cycle airconditioning, electric gates, and a 22kW electric vehicle charger in the garage, which also has a kitchenette.
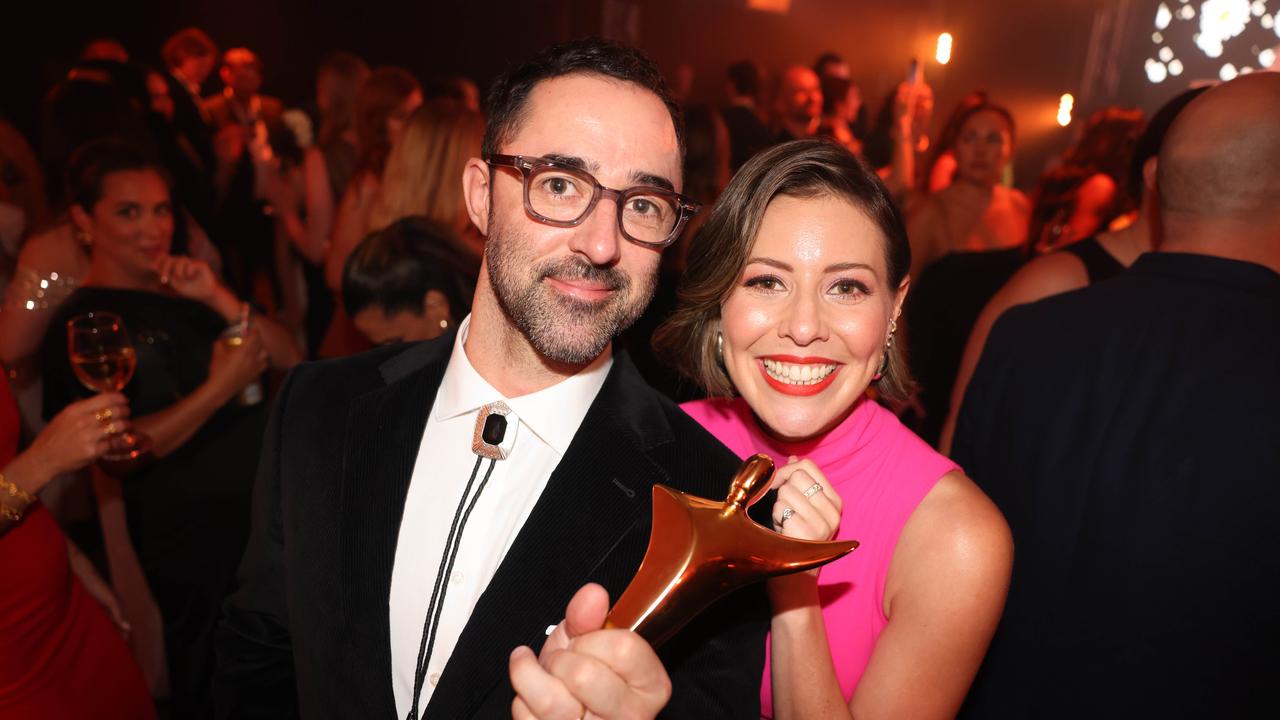
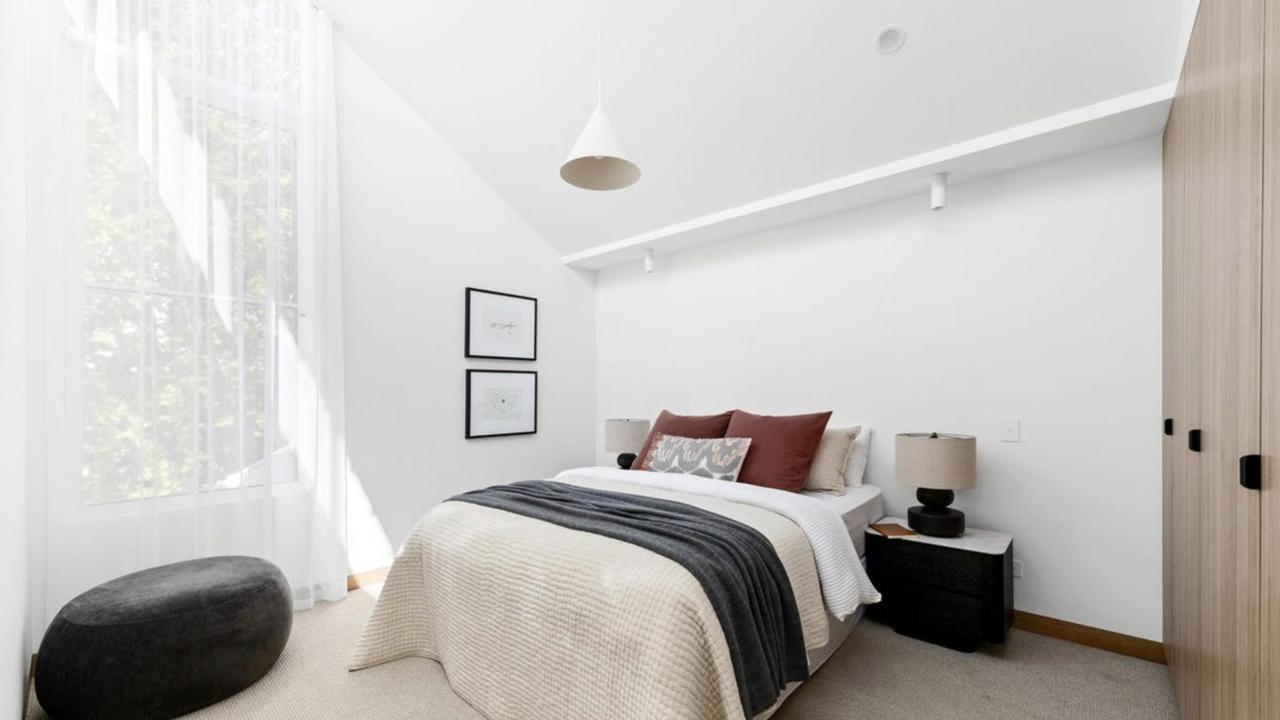
A separate sitting room downstairs could be used as a fifth bedroom, guest suite or home office.
Industry insiders said Allen’s move reflects his desire to put down permanent roots in Melbourne, and the showstopping property offered the kind of style and serenity that suits the chef’s calm, considered approach both on and off the screen.
Sign up to the Herald Sun Weekly Real Estate Update. Click here to get the latest Victorian property market news delivered direct to your inbox.
MORE: First-home buyers beat families, downsizers to Werribee pad
Kim K’s wild $96m to cut last piece of Kanye
‘It’s a bit MAFS’: Melb landlord’s $3k+ offer to love-struck tenants
david.bonaddio@news.com.au
Originally published as Inside the $3.85m luxury Melbourne home MasterChef judge Andy Allen just snapped up


