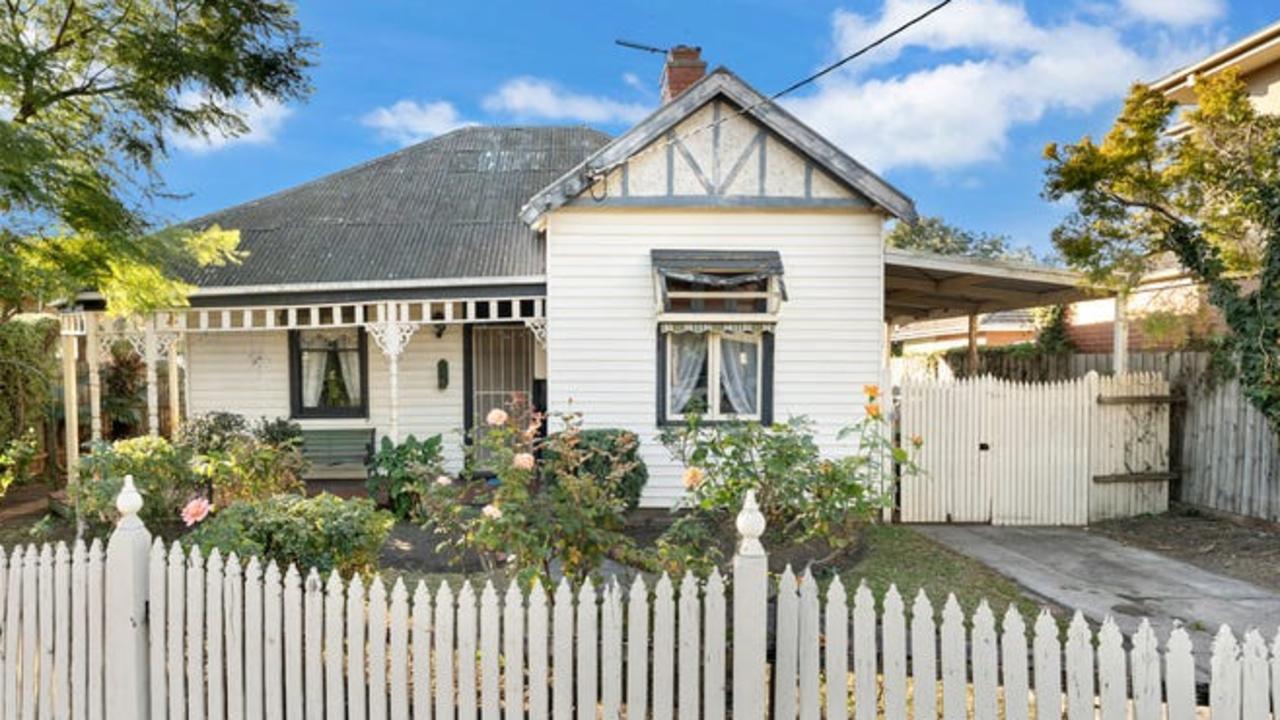Hawthorn: 115-year-old church transformed into a family home
Repurposing a circa-1910s inner Melbourne church as a family home was no easy task, but it’s now a much-loved pad.

Transforming a former house of worship into a home can be challenging but the outcome spectacular.
Melbourne-based Studio Doherty director Mardi Doherty spent about 18 months on a project to restore and convert a 1910s Hawthorn church for her clients, a family of five.
And they’re not the only ones as the converting religious hubs into homes has been growing in popularity as an increasing number of churches hit the market across Victoria.
RELATED: Queenscliff: Circa-1865 ‘The Vicarage’, one of the area’s oldest homes, relisted
Regional Victorian ex-church in Nyora for sale as potential home with no kitchen
Country churches turn heads as buyers seek conversions

Ms Doherty said that a previous residential conversion, dating to the late 1990s or early 2000s, had left the space feeling “dark, overly partitioned and lacked sensitivity to the building’s original spirit”.
“There was a heritage overlay on the exterior of the building, so we approached the project with a strong focus on retention and respect,” she said.
“Key heritage elements like the timber trusses, parquetry flooring and original stained-glass windows were preserved and celebrated.”
Ms Doherty said that her clients were deeply engaged in the design process and had an appreciation for the building’s original character.
“They added some of their own layers too, like introducing personal religious artefacts, including a decorative crucifix in the outdoor bathroom that they had found and repurposed,” she said.



A particularly special moment in the design process was the creation of an outdoor bath, located in a second-floor courtyard just off the main bedroom.
“The client had always loved the idea of bathing outdoors, but with a sense of enclosure and privacy,” Ms Doherty said.
“From this space, you can look up to the sky and across to the stained-glass windows and glass void below.”



However, lighting the three-storey interior stairwell proved a complex feat.
“We commissioned a custom chandelier by Christopher Boots, designed to work with the scale of the space and complement the stained-glass windows,” Ms Doherty said.
“Installing it was no small task – it required full scaffolding, a careful choreography of hands, and a lot of patience to safely suspend the fitting across the full height of the void.”


An important tip for house hunters keen to renovate a church is to keep thermal performance top of mind.
“Churches aren’t built for modern standards of insulation, so you’ll need to plan carefully around heating, cooling, and glazing,” Ms Doherty said.
“But if you’re drawn to buildings with history and soul, there’s something really powerful about repurposing a structure with a previous life.
“It requires sensitivity – but the results can be incredibly special.”
Sign up to the Herald Sun Weekly Real Estate Update. Click here to get the latest Victorian property market news delivered direct to your inbox.
MORE: Plenty: ‘Entertainer’s home’ boasts theatre, pool, tennis court
New vision for Newtown mill after $32m sale to prominent developer
Rundown Toorak mansion with a link to UK royals, Harold Holt sells
Originally published as Hawthorn: 115-year-old church transformed into a family home




