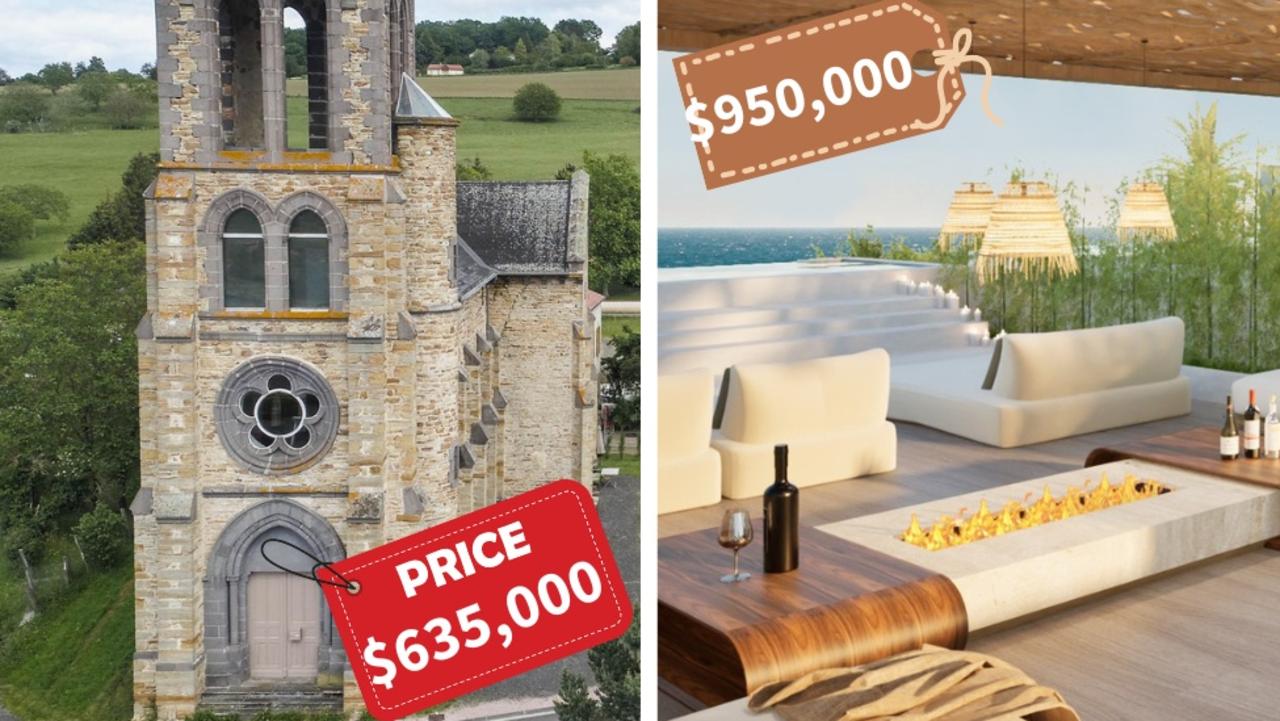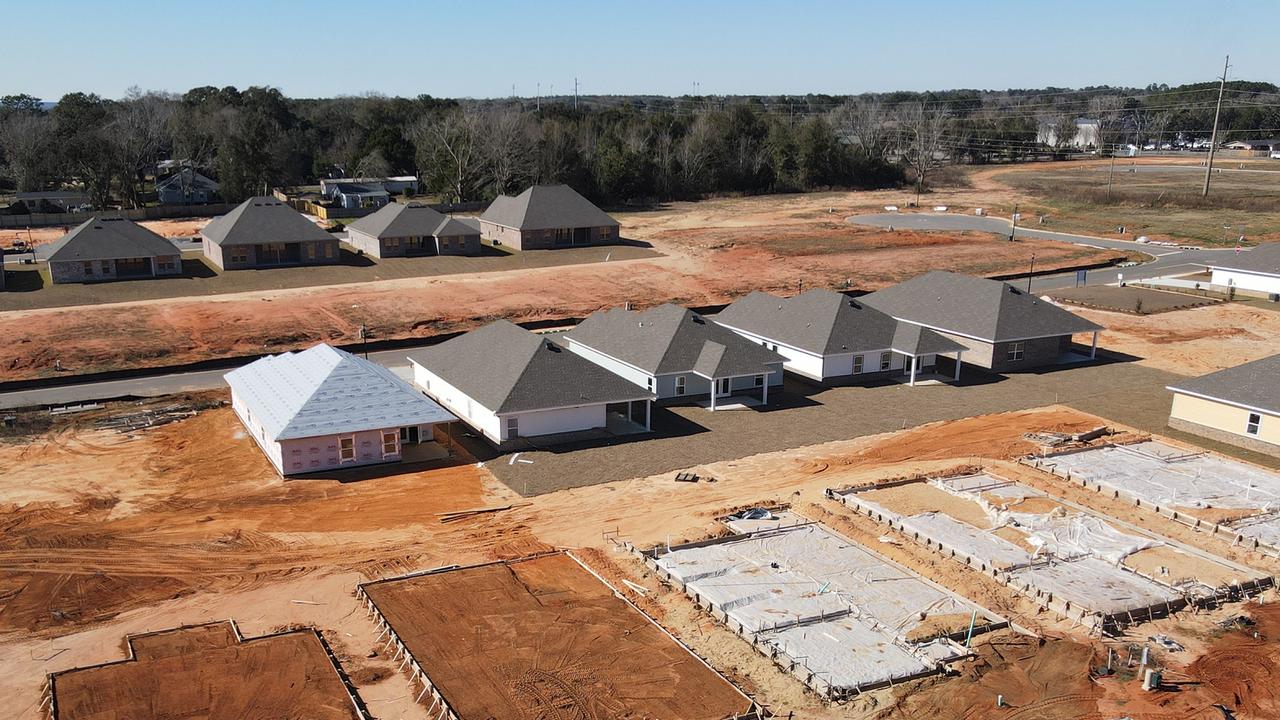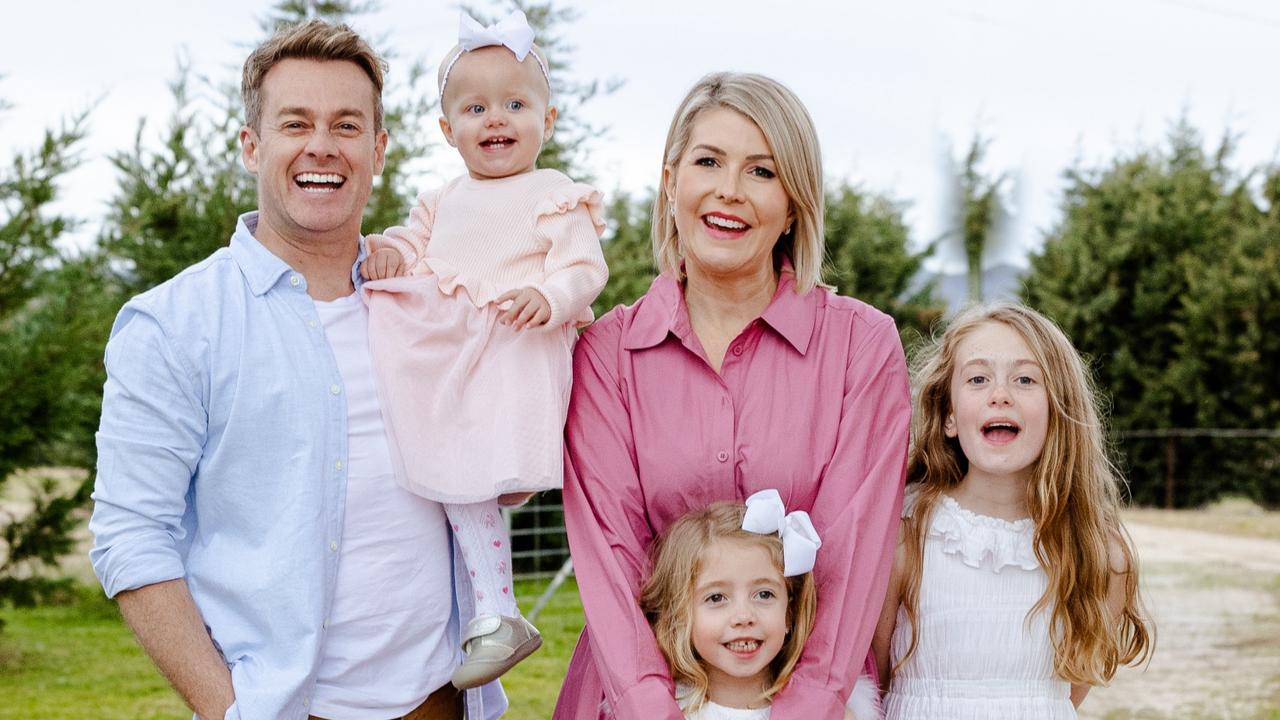Frankston South: Spanish-style, clifftop mansion in the Mornington Peninsula hits the market, designed by American architect
A mammoth Spanish-style clifftop property has come to market and could shatter the area’s residential price record by more than $6m. SEE INSIDE.
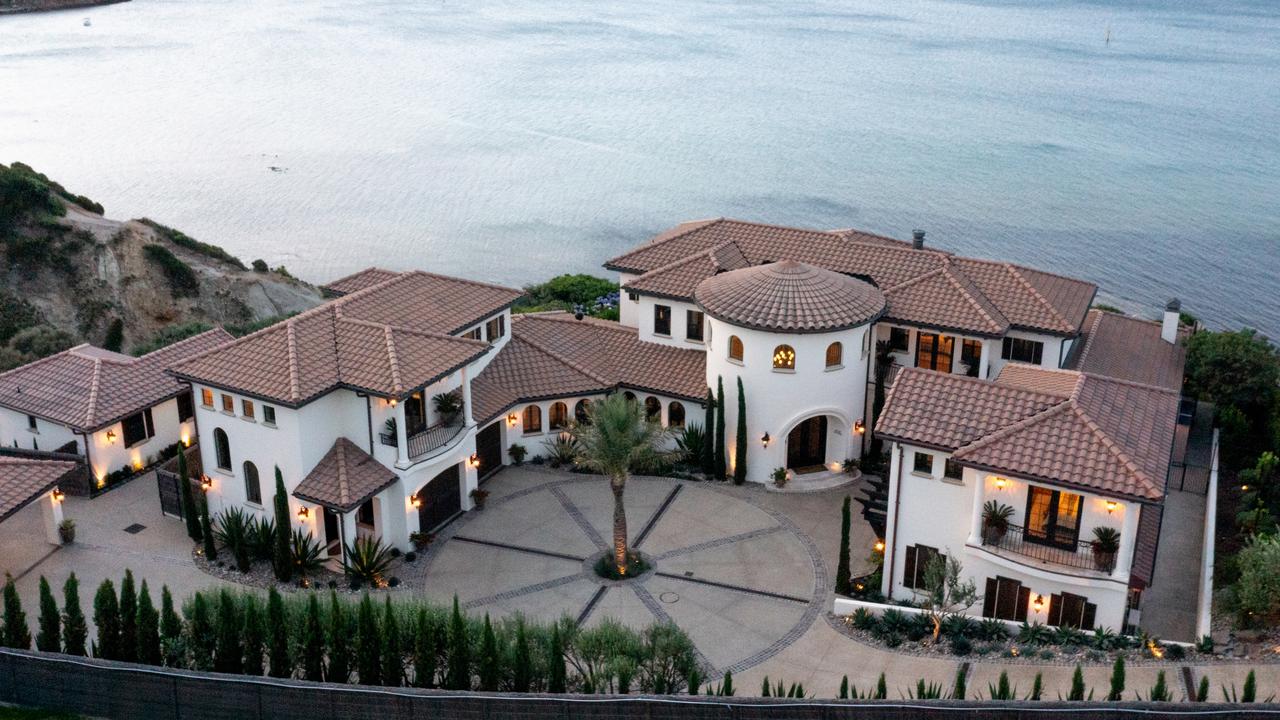
A beachside clifftop mansion in Frankston South has hit the market and could shatter the suburb’s price record.
The six-bedroom Spanish-style house ‘Villa Ulibarri’ at 23 Gulls Way has a $16m-$17m price guide.
Records show property developer Piermont Group managing director Warren Trewin owns the lavish manor.
RELATED: Oakleigh abode attracts fierce bidding at its auction
Actress selling Yarra Valley acreage with Kung Fu, meditation room
Supercar champ, ex-Total Tools boss punting Peninsula pad

If it sells within its range, the abode would smash the current residential price record by more than $6m, held by 4/636 Nepean Highway, which sold in September 2024 for $9.25m.
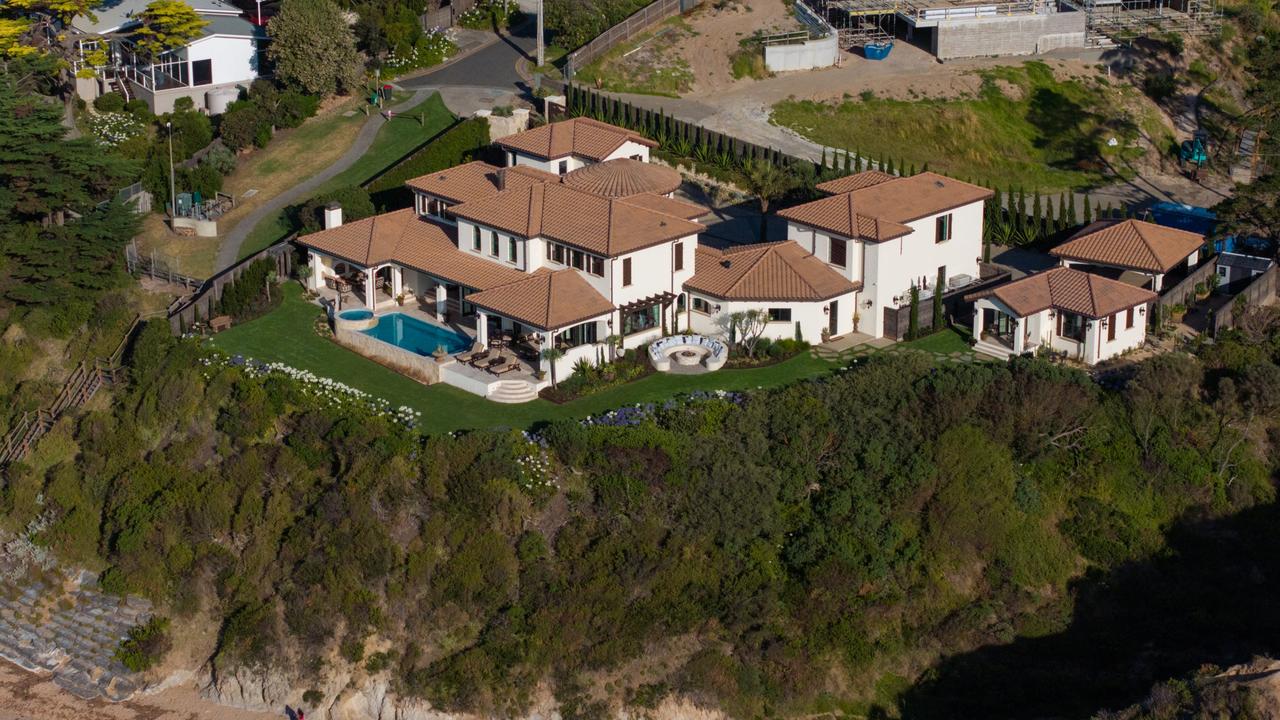
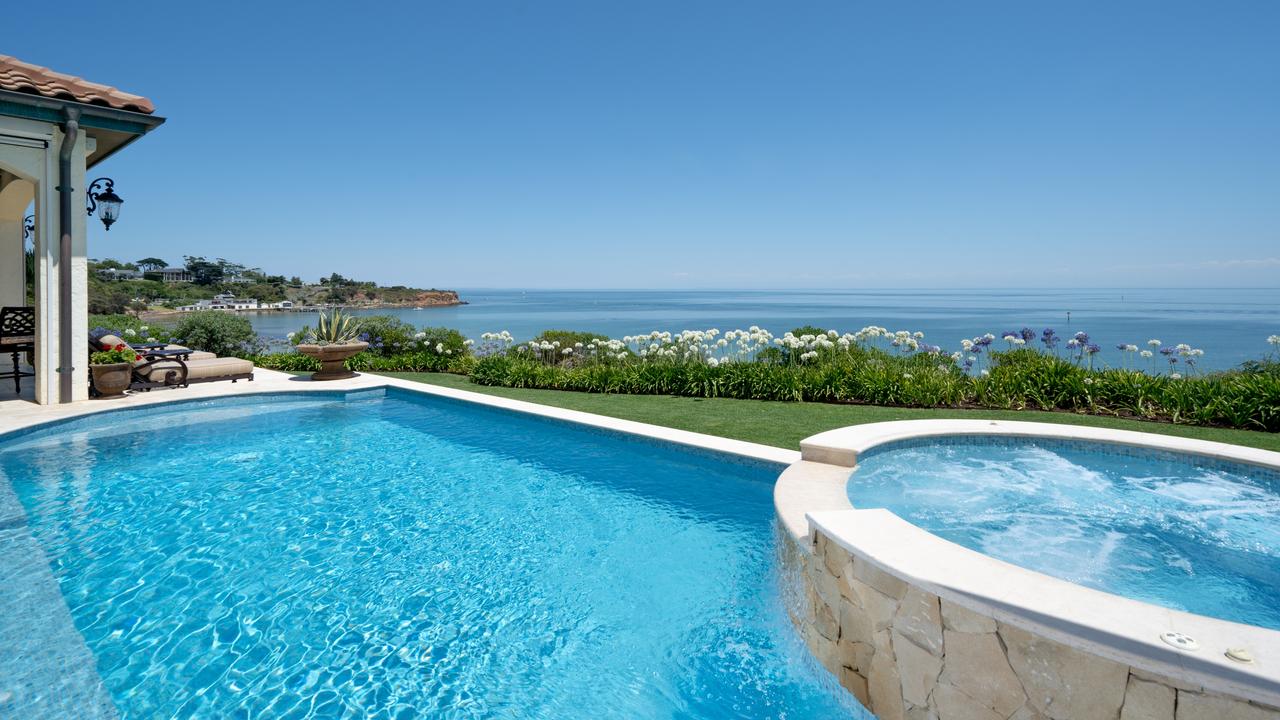
Aqua Real Estate Mount Eliza listing agent Michelle Skoglund said this home was the first one she’d seen on the Mornington Peninsula of this calibre in her 20 years working in real estate,
“It’s a cliff top with no public access to the property. The construction is sublime. It is one of the best built homes you’ll see,” Ms Skoglund said.
“The current vendors, they saw this beautiful home when they were looking online ... and they made contact with the architect.
The house was designed by American builder Cornerstone Constructions, who focuses on Spanish-style architecture.
“He designed the home for that location and he flew out on numerous occasions to make sure it was going to plan,” Ms Skoglund said.
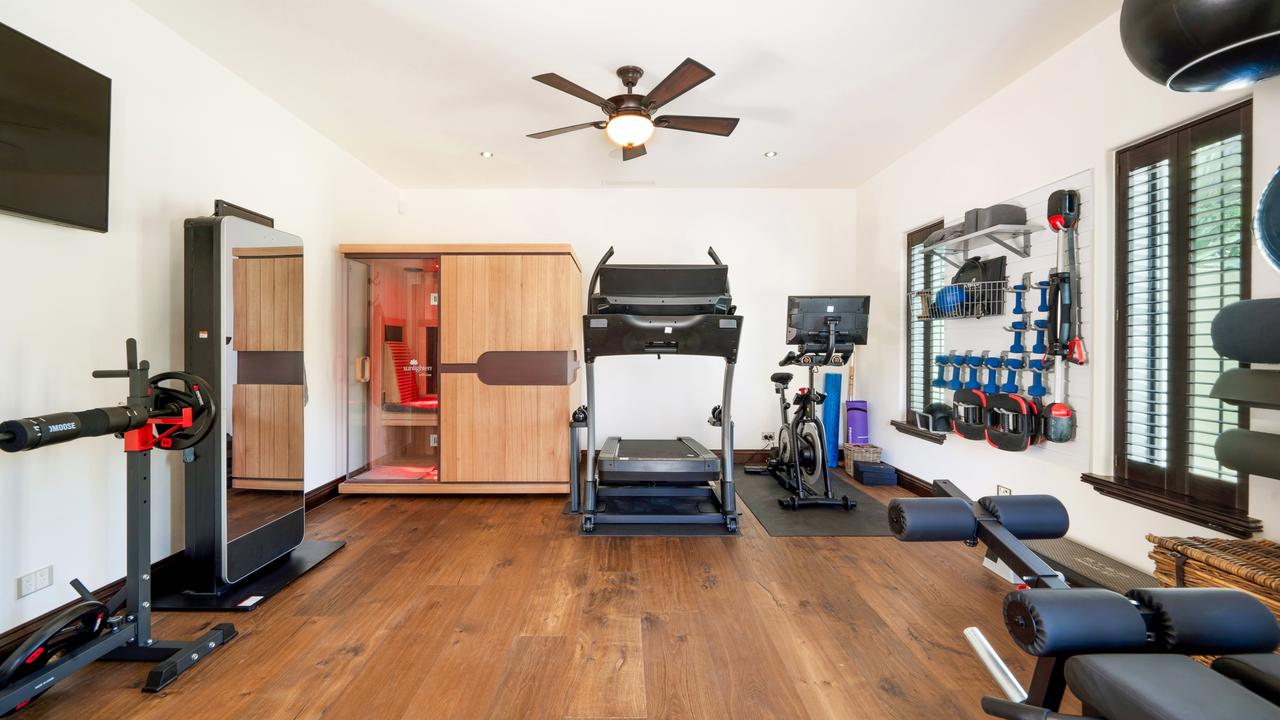
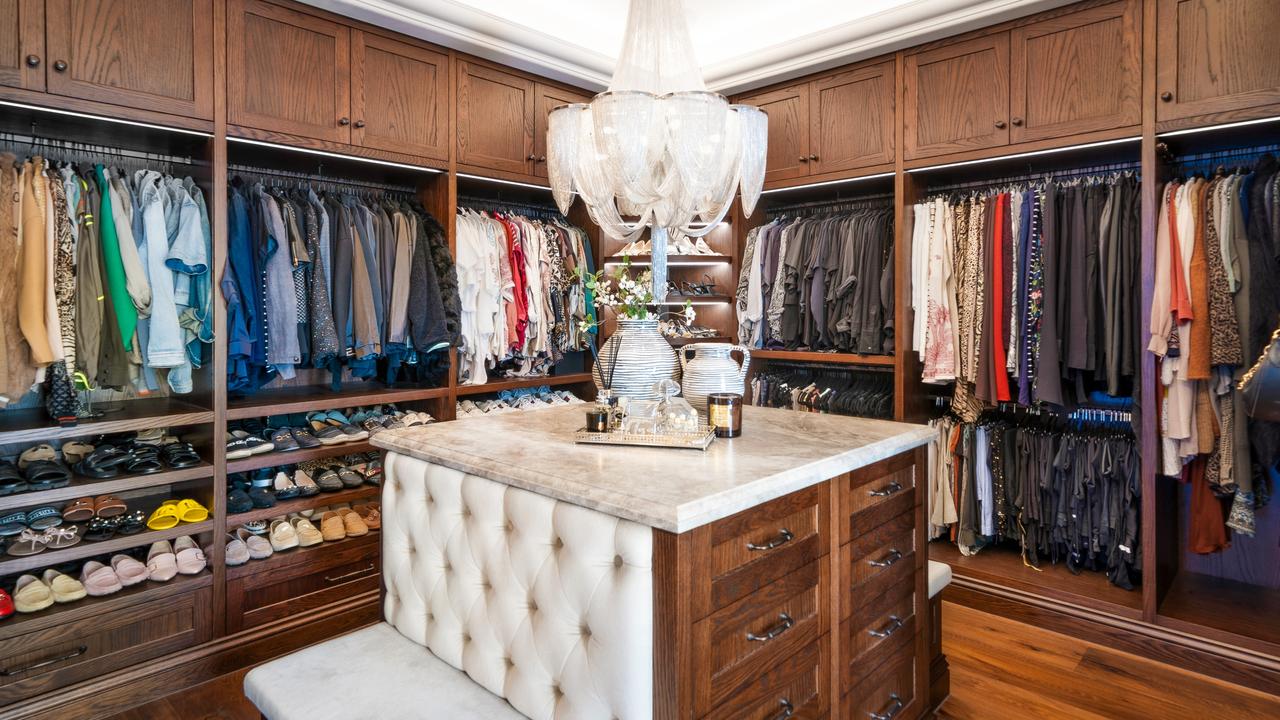
Past large iron gates and the property’s circular driveway, the house has a grand entry leading to many entertaining areas.
Luxurious features include travertine floors, ceilings and bathrooms as well as American Oak, Chandon marble and hand-stained cabinetry.
The kitchen is fitted with an Officine Gullo stove, Gaggenau fridges, a brass sink, Sub-Zero drinks fridge and a separate scullery.
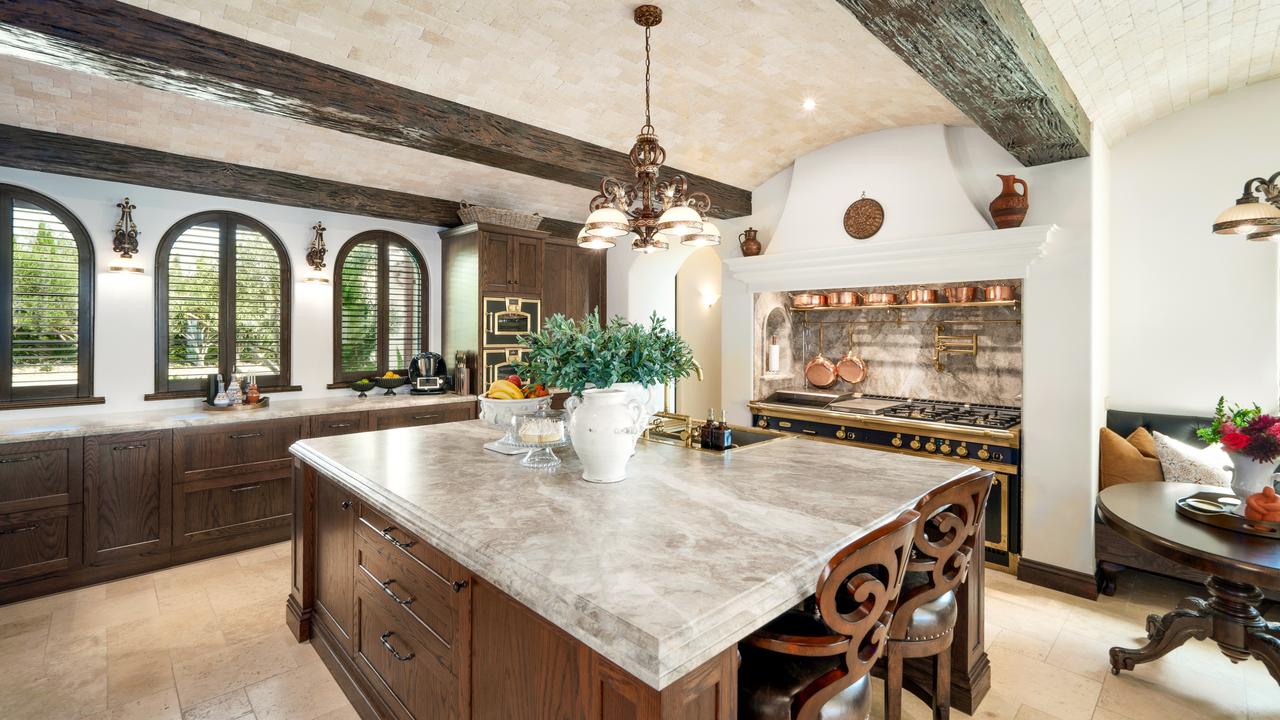
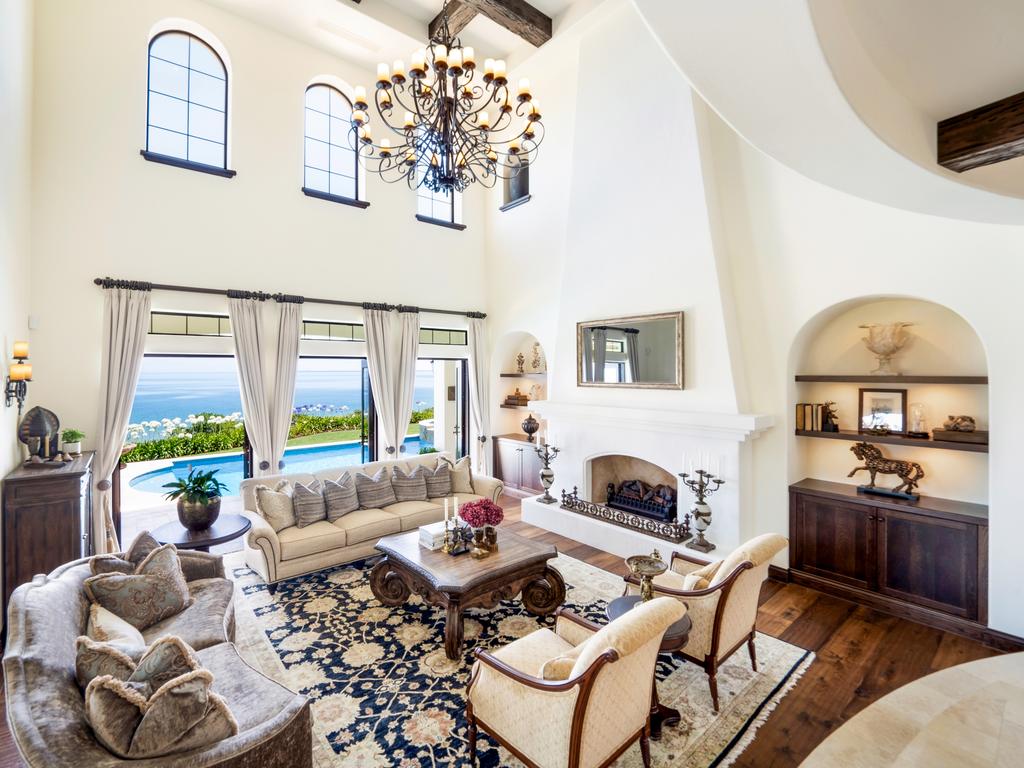
The main bedroom has an ensuite, two marble vanities, oval spa and dressing room with a rotating shoe rack.
It also opens out to a poolside alfresco lounge with a fireplace.
Towards the end of that wing, a door leads to a gymnasium with an infra-red sauna and a guest suite with its own kitchenette, ensuite and private balcony.
Ms Skoglund said the north-facing mansion took three years to build and had only just been completed.
“You’re in a Spanish inspired, Mediterranean style home, and you just feel like you’re on holidays,” she said.
“From what they’ve told me, every day the vendors are in the spa.”
Sign up to the Herald Sun Weekly Real Estate Update. Click here to get the latest Victorian property market news delivered direct to your inbox.
MORE: Iconic David Jones Bourke St store sells for $223m+
41 per cent happier: Trend 130,000+ boomers are jumping on
Rare look at star’s unconventional home life
sarah.petty@news.com.au
Originally published as Frankston South: Spanish-style, clifftop mansion in the Mornington Peninsula hits the market, designed by American architect

