Frankston South: Sculptural curved concrete house inspired by surrounding nature and creek and named after the moon
A eye-catching home in Melbourne’s southeast boasts an infinity-edge pool, infra-red sauna and high tech fingerprint-scanner entry.
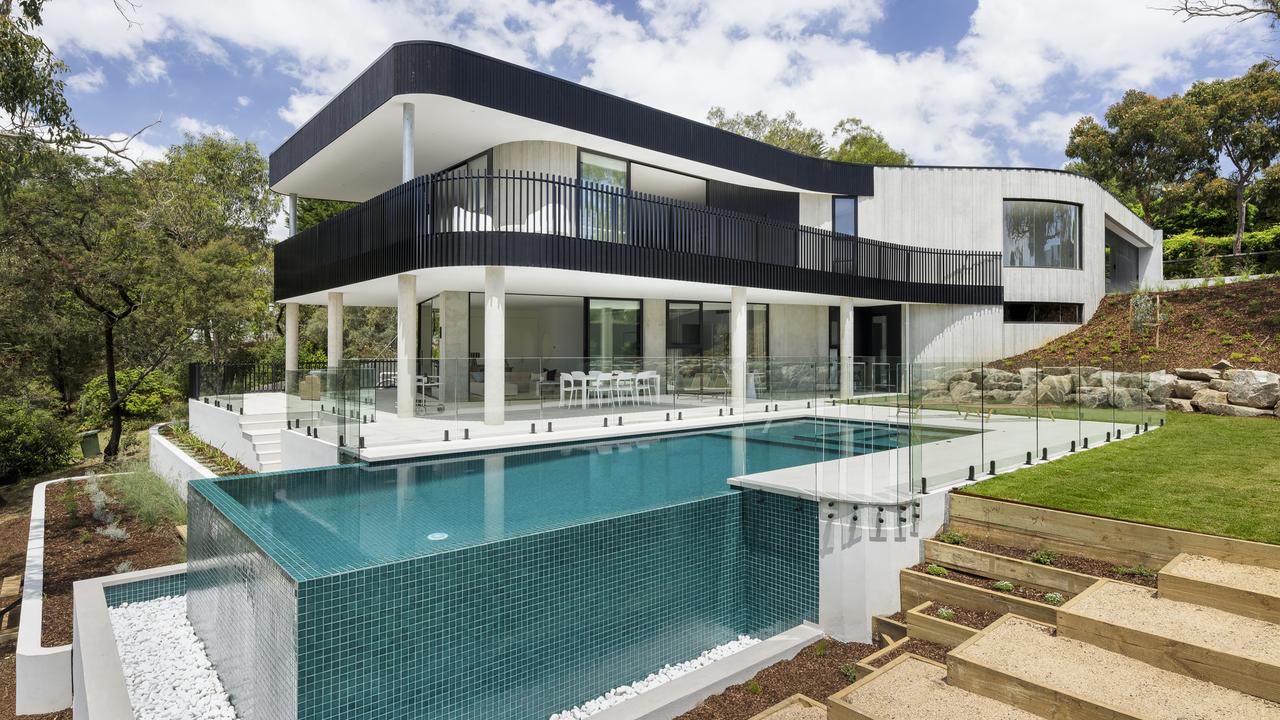
A Frankston South house named for both a beloved parent and the moon is a shining example of a home inspired by nature and the surrounding landscape.
The recently-built abode at 12 Merrigal Court is named IAH House, with the first word representing the initials of the owner’s late father who died not long after the land that the residence stands upon was purchased.
In addition, “iah” means “moon” in the Egyptian language and is also a lunar deity’s title in an ancient Egyptian religion.
RELATED: Melbourne’s unlikely millionaire’s rows: Frankston, Melton, Werribee, Craigieburn
Frankston South: Time capsule home adorned in Elvis posters, old gramophones up for sale
Unit in Frankston’s notoriously troubled Ambassador Hotel building sells for just $99,000
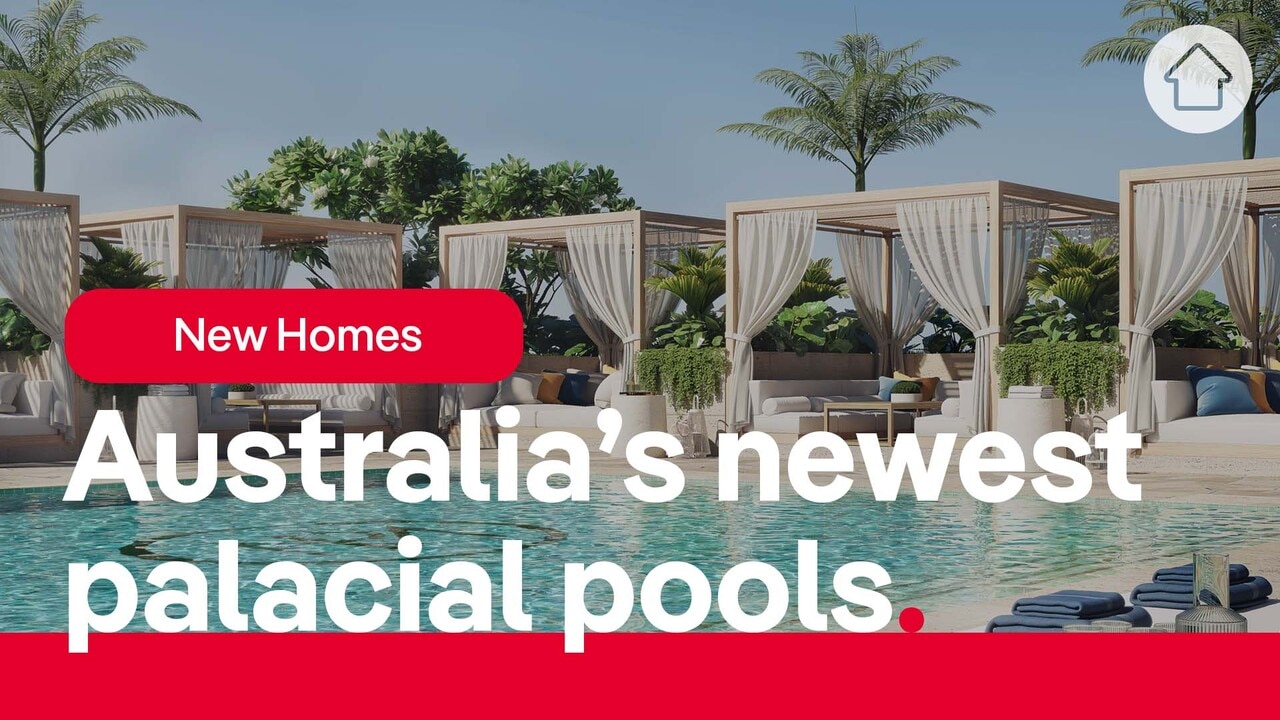
“Iah” references the residence’s half-moon shape and its curved walls, constructed from
sculptural curved concrete with a timber inlay.
The owner says the walls were made off-site and lifted into place by a crane capable of bearing up to 160 tonnes.
Observant visitors who look closely at the walls can see the timber’s pattern.
And the house’s facade is crafted from a blend of the sculptural concrete and charred timber, inspired by the surrounding treetops’ natural curves and the block’s rear border on Sweetwater Creek’s banks.
“I wanted to build something that flowed with the natural landscape and didn’t stick out like a big box,” the owner says.
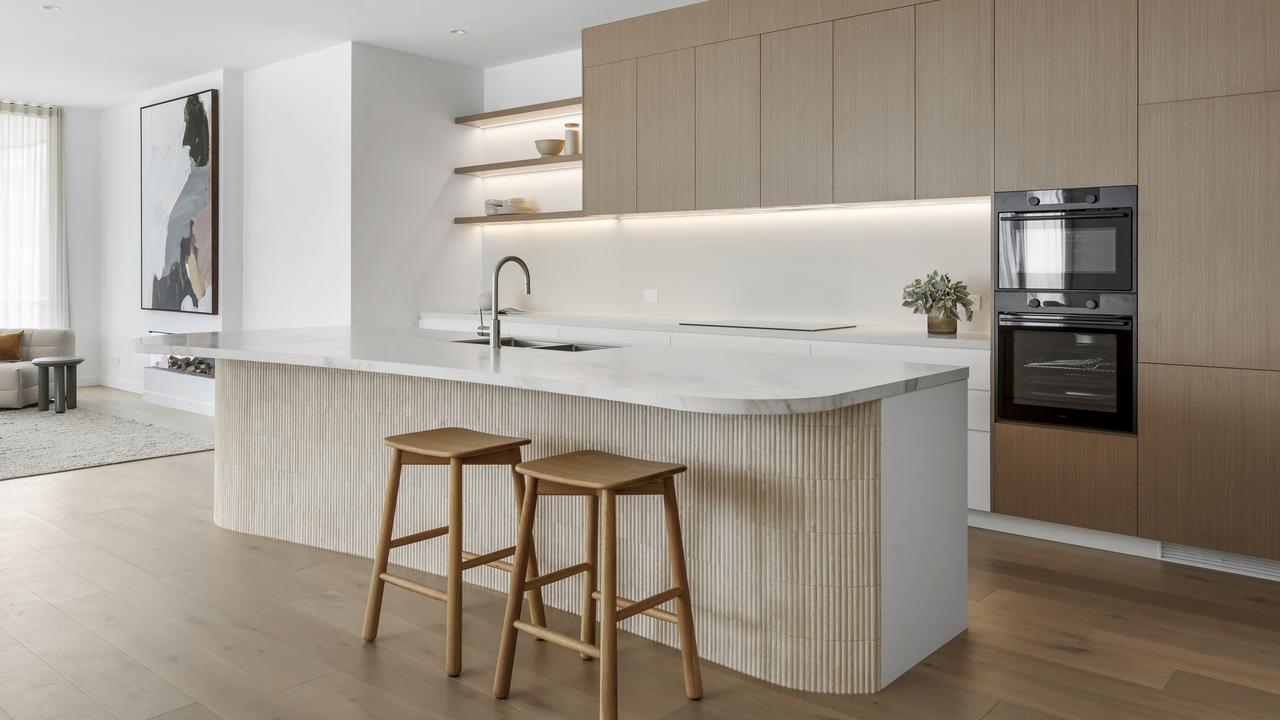
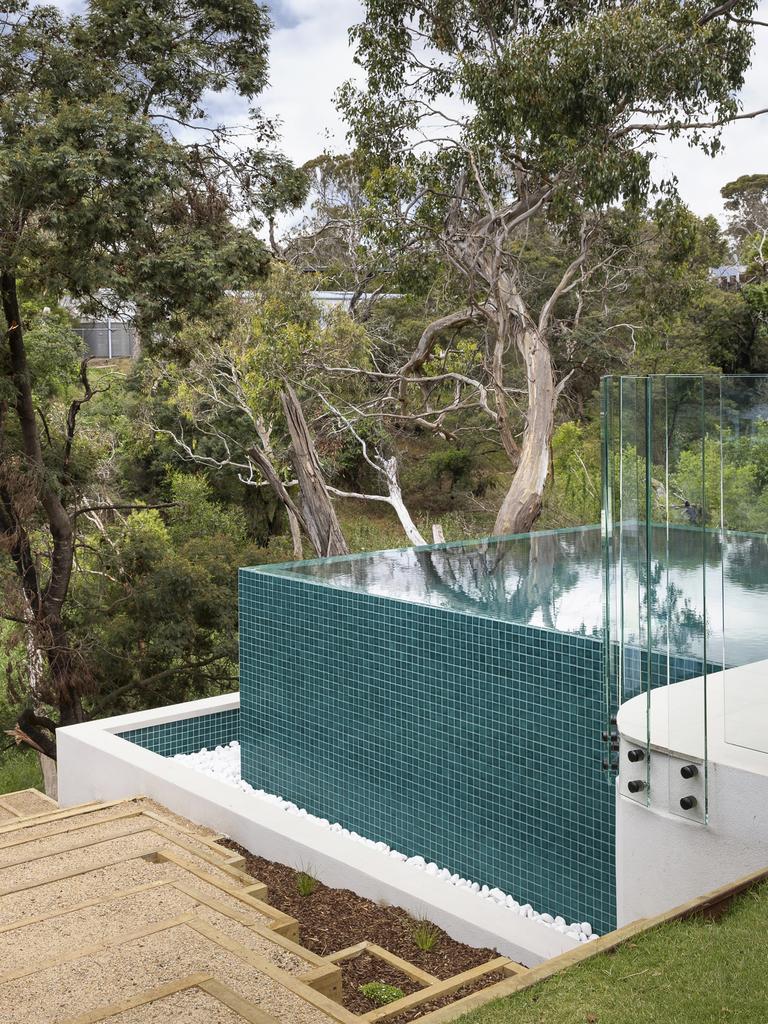
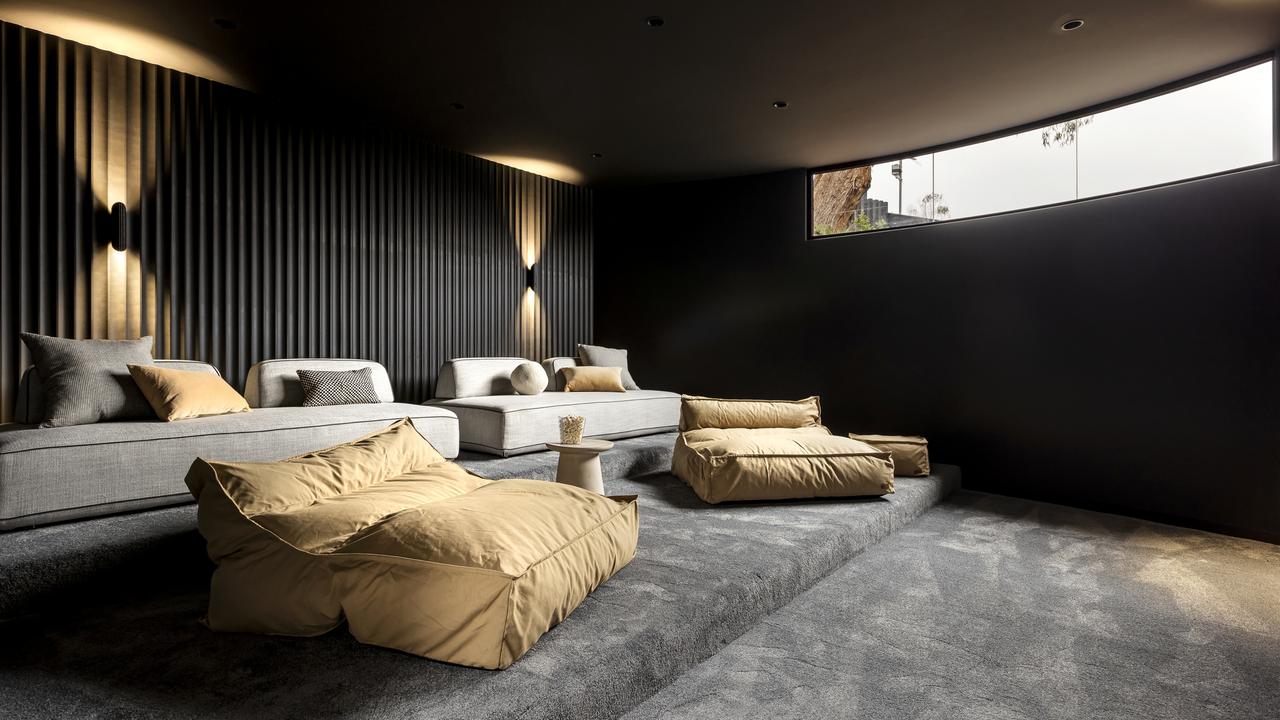
He designed the home’s concept with the DNB Design Group and the house was built by the Melbourne-based builder Style Projects.
The infinity-edge pool, incorporating a spa, looks across the treetops that influenced the house’s build.
“You’re often sitting in the pool and birds will come into the trees,” the owner says.
“The backyard is a very secluded and private oasis.”
Adding to the landscaped garden’s resort-like feel is an infra-red sauna.
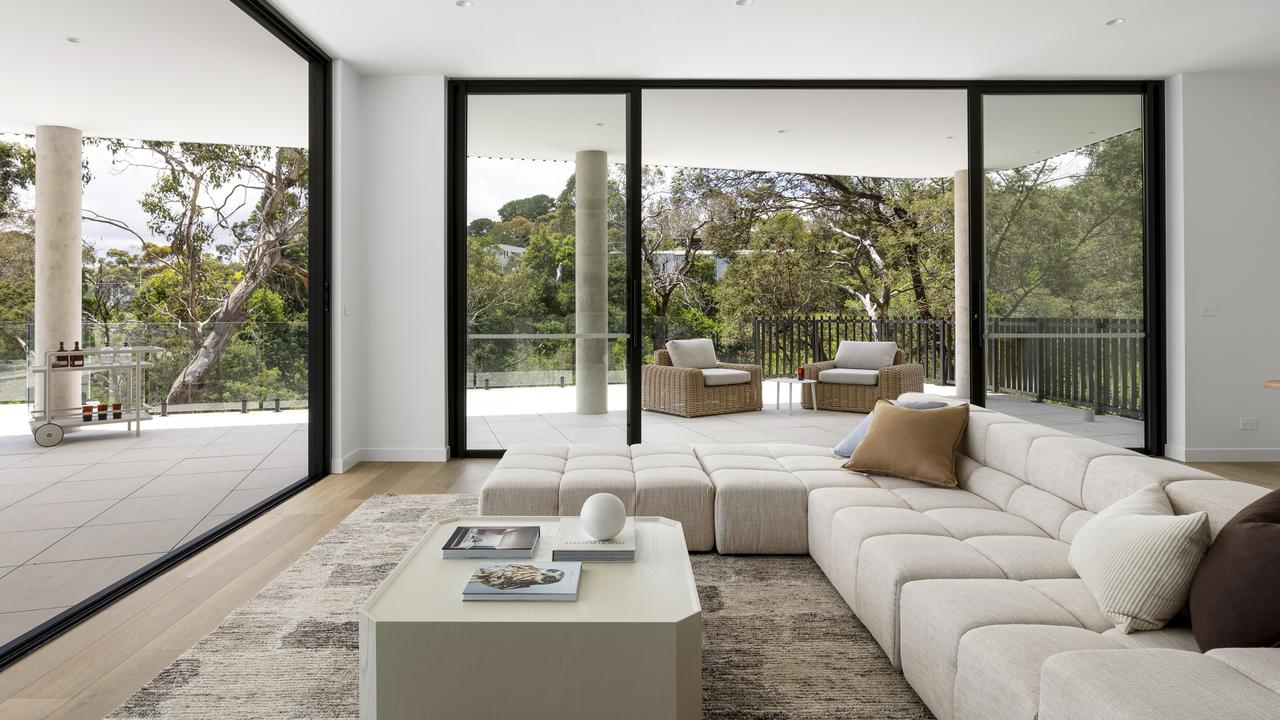
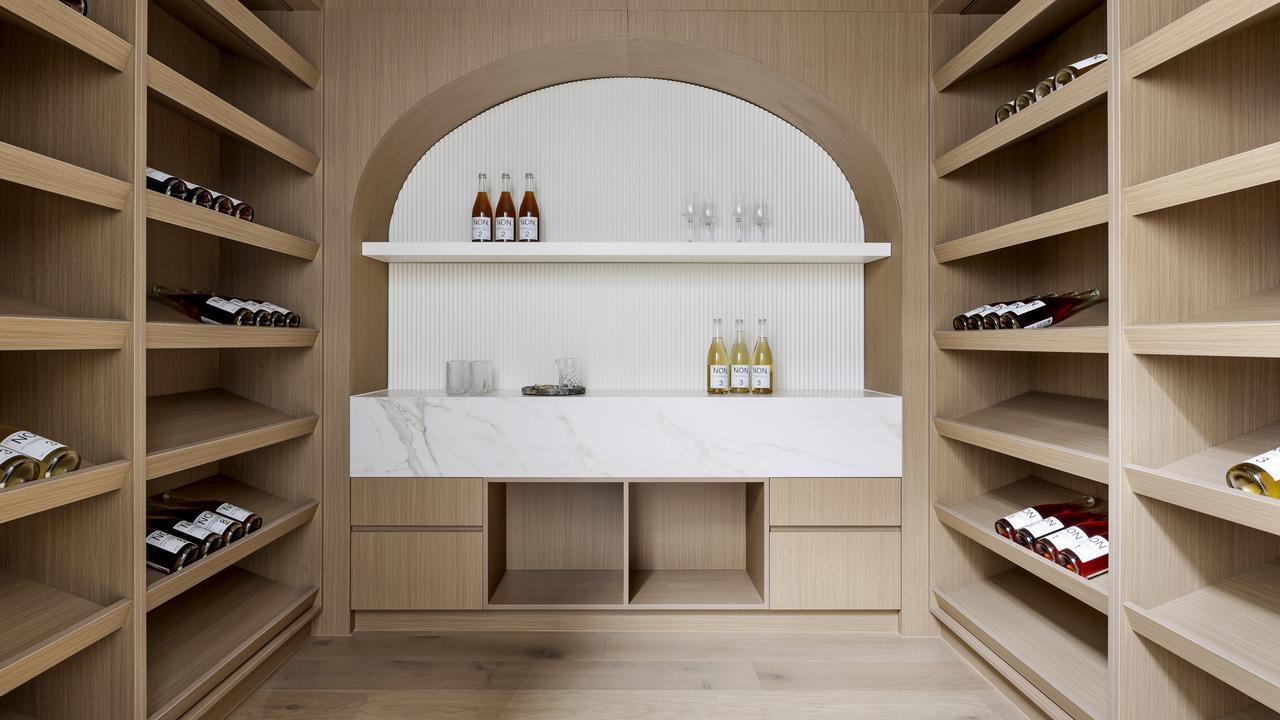
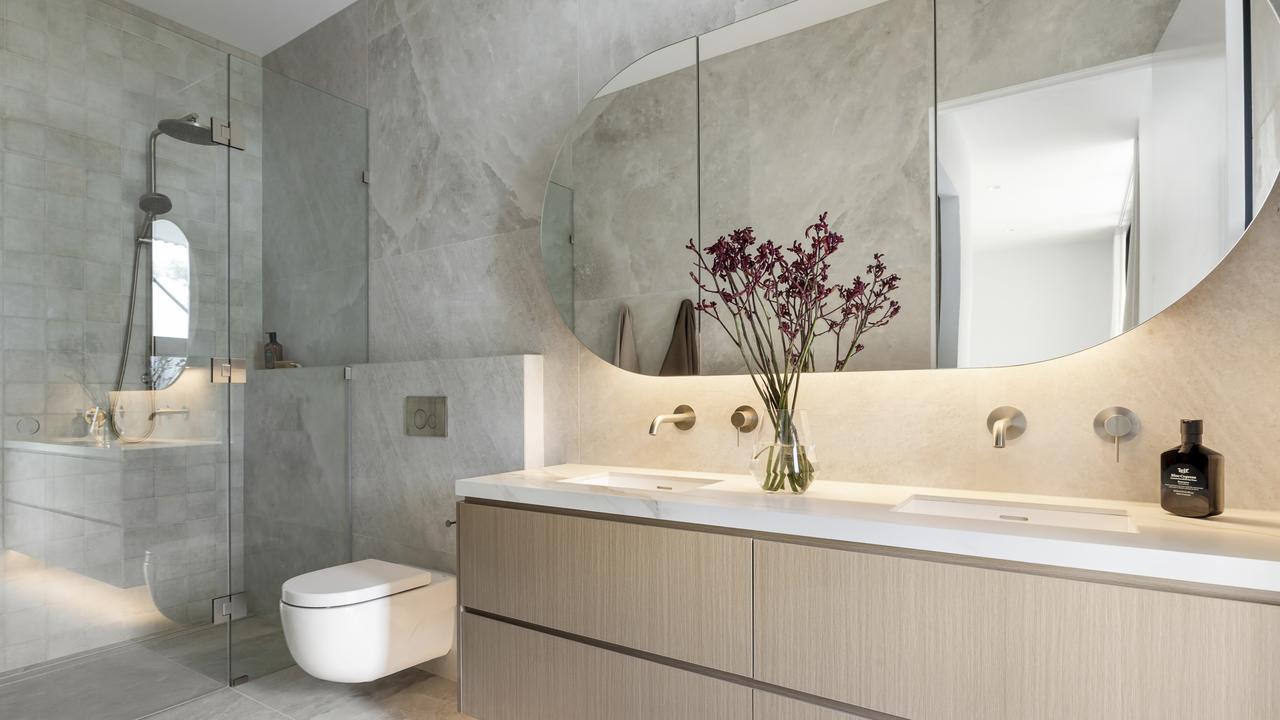
Inside, the more than 474sq m of living space includes a kitchen with a gently-curved stone island bench, ASKO appliances, dual dishwashers and a butler’s pantry.
A home theatre boasts riser seating and an adjoining wine cellar.
The home office can also serve as a fifth bedroom, while the main bedroom suite – encased in curved glass – showcases bay views, an ensuite and a dressing room.
The owner says that smart technology means every rooms’ heating and cooling can be controlled from a mobile phone, as well as the electric gates out front.
Keyless entry offers the option of using a fingerprint or keycard to be gain admittance through the doors.
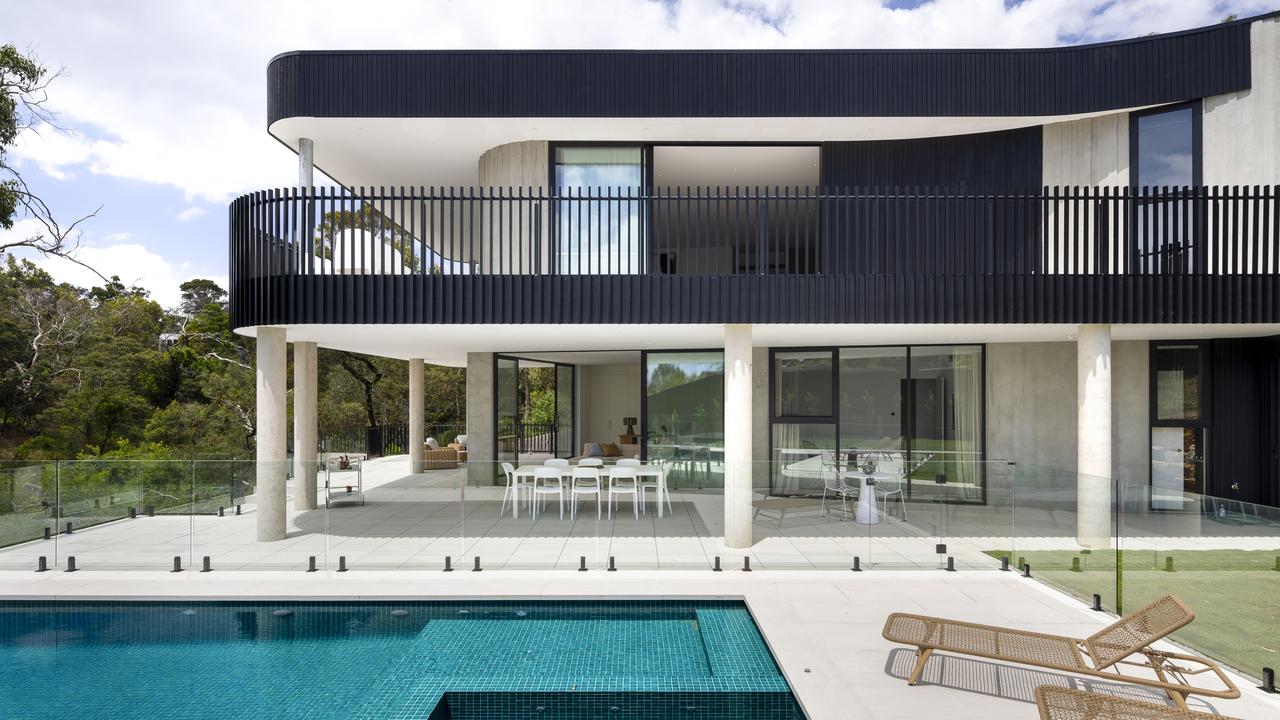
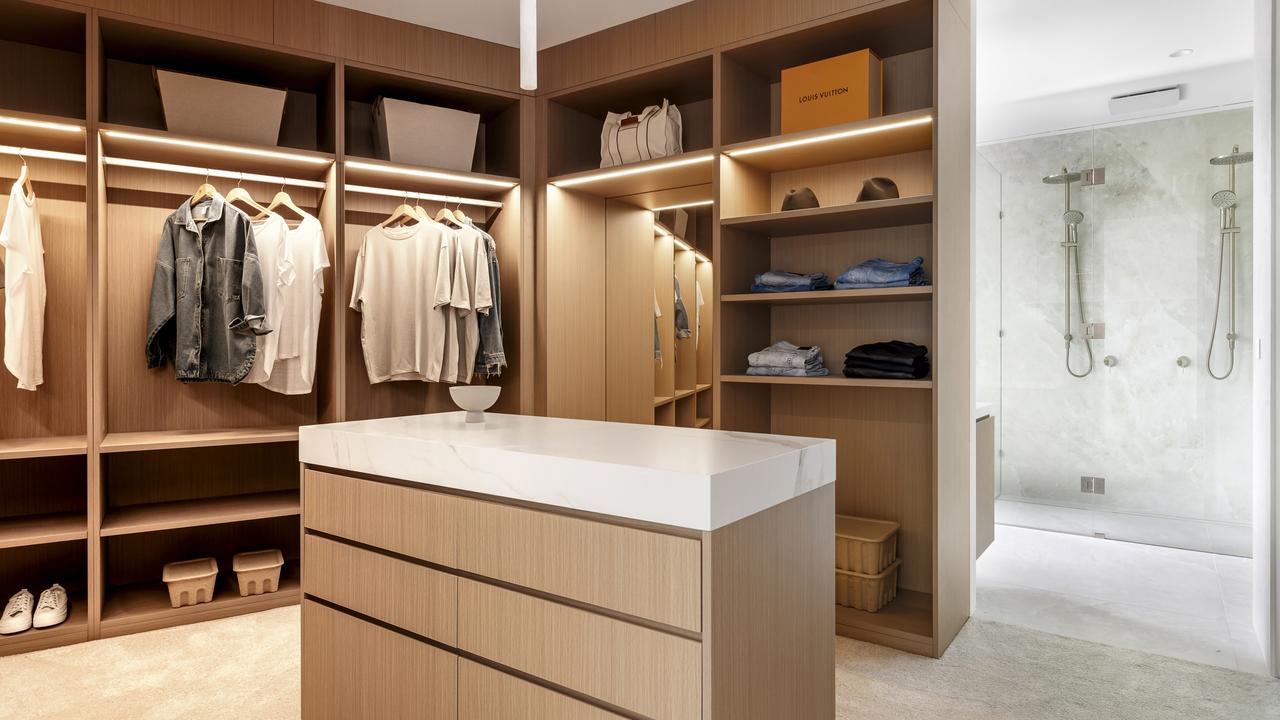
Whitefox Peninsula sales director Lloyd Hillard says “nothing compares” to IAH House, in terms of its curves, architecture and location in a quiet court, plus proximity to beaches, Mt Eliza Village and Peninsula Link.
The house is also zoned for Frankston High School and Derinya Primary School.
Mr Hillard says the house will suit a family, couple or downsizers, who could simply live upstairs and use the downstairs bedrooms as guest accommodation.
IAH House is for sale with a $3.995m-$4.3m asking range.
Expressions of interest close at 3pm on January 29.
Sign up to the Herald Sun Weekly Real Estate Update. Click here to get the latest Victorian property market news delivered direct to your inbox.
MORE: Melbourne house prices: City’s top growth suburbs of 2024 revealed
Newstead: 1890s-era house transformed into country-style haven by antiques dealer and artist
Former Saint Austinn ‘Aussie’ Jones and wife Kate list Bunyip house with a putting green
Originally published as Frankston South: Sculptural curved concrete house inspired by surrounding nature and creek and named after the moon




