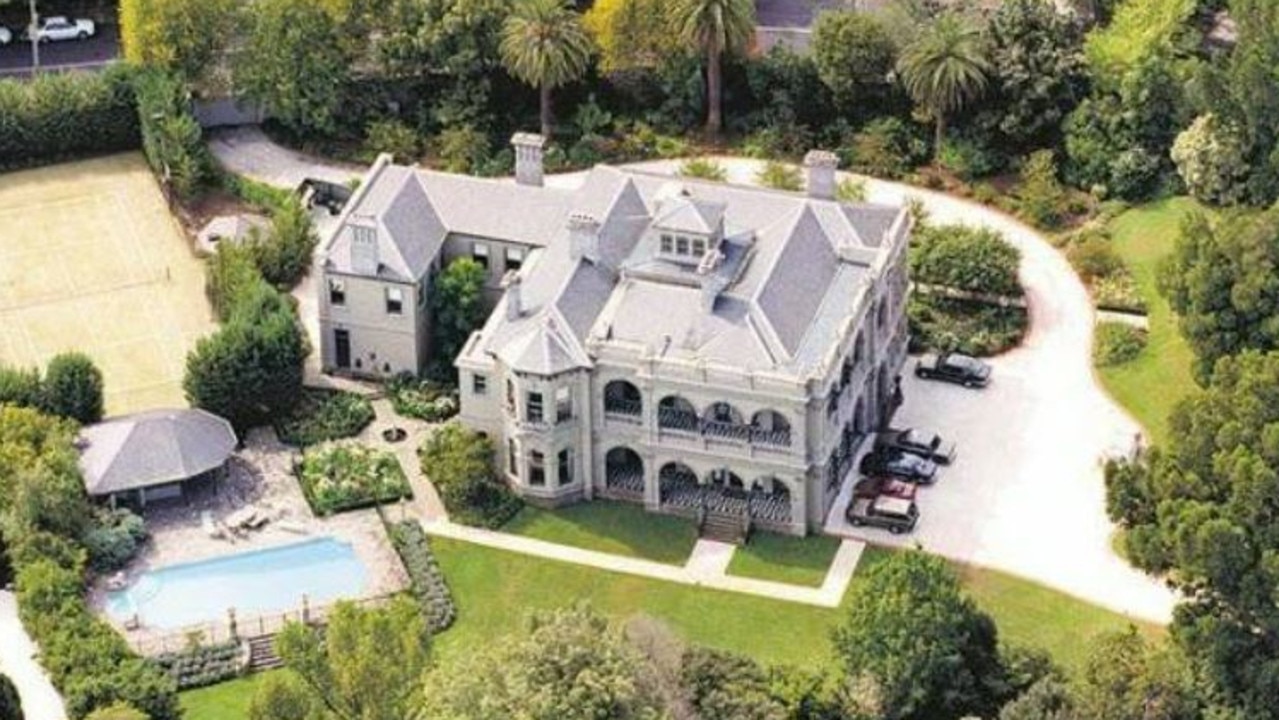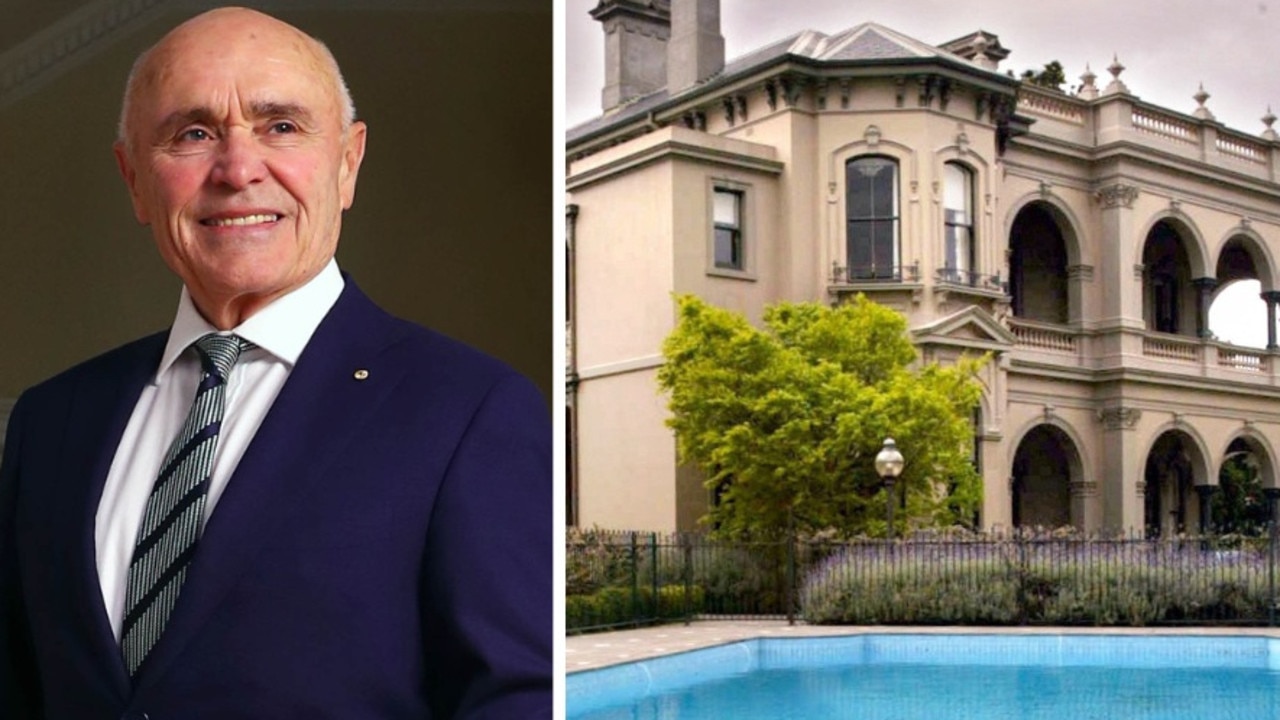Essendon: The Breeze House brings mid-century modernism and family living together
The family that owns the Essendon home known as the Breeze House, recognised for its distinctive facade, is selling up. Take a look inside the mid-century modernist-inspired abode.
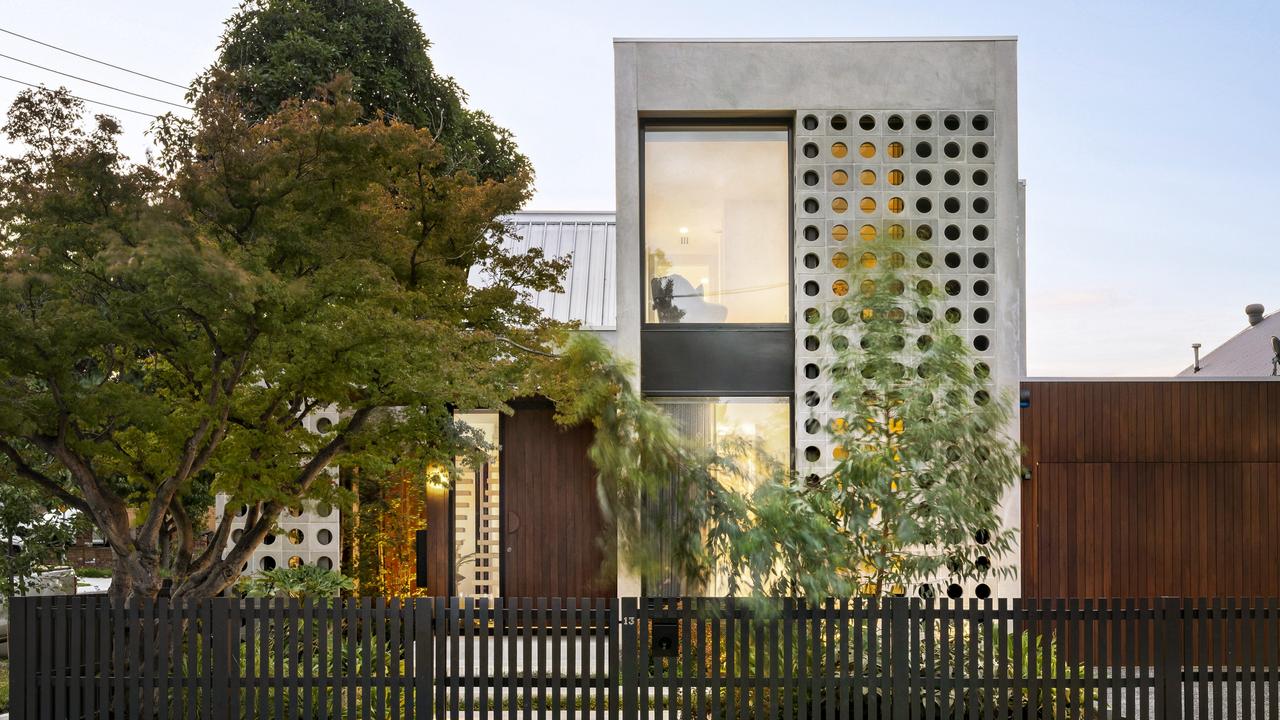
Couple Andrew and Lara Gregory built an Essendon house that took inspiration from mid-century modernism and family living, during the Covid pandemic.
Gregory said that during lockdowns, he, Lara and their three children often walked past the 13 Lyon St address, where the front yard’s Japanese maple tree caught their attention as its leaves seasonally changed colour.
When the home came up for sale, they decided to purchase and demolish the existing residence in order to build a new house with the option to either move in or sell in the future.
RELATED: Essendon: Architect-designed entertainer’s paradise joins suburb hot list
Melbourne Storm champion trying for big win with Essendon home listing
Essendon: Silver cube architectural home makes striking statement
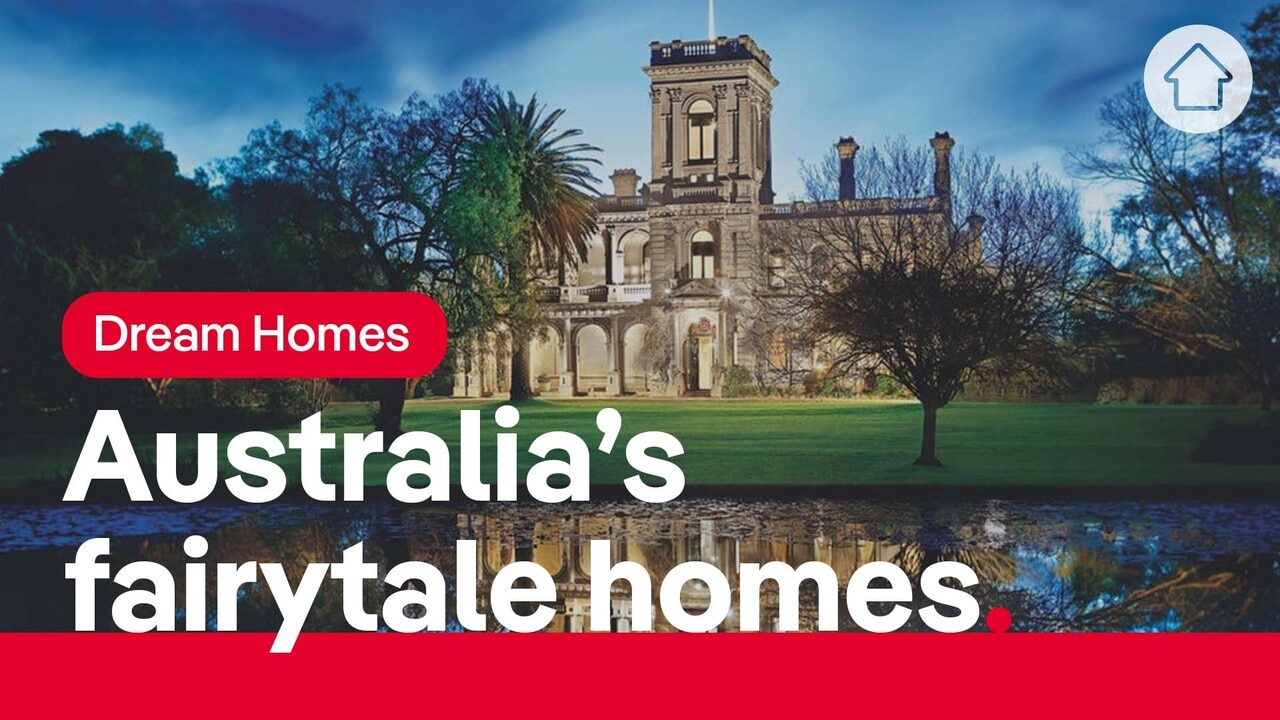
Gregory said that starting construction during the pandemic was somewhat nerve-racking as the rising cost of building supplies was constantly in the news.
But seeing the four-bedroom house take shape provided his family with a sense of excitement and optimism.
“I think we enjoyed the feeling of progress coming out of Covid,” Gregory said.
He credited the team who worked on the house for how seamlessly the project came together, including Essendon-based Rise Architecture, Alter Space Interiors, builders Prism and project manager Jimtom Developments.
Landscape architects Etched created a garden featuring an integrated watering system and lighting, while maintaining the Japanese maple.
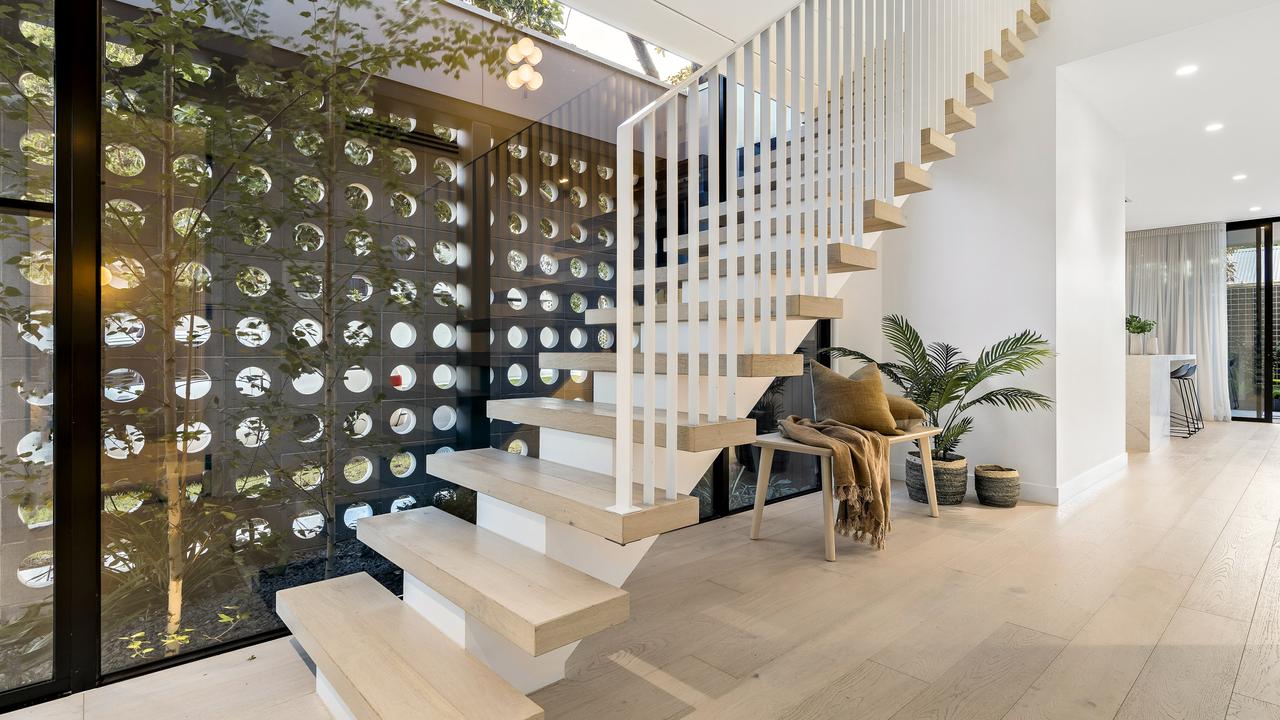
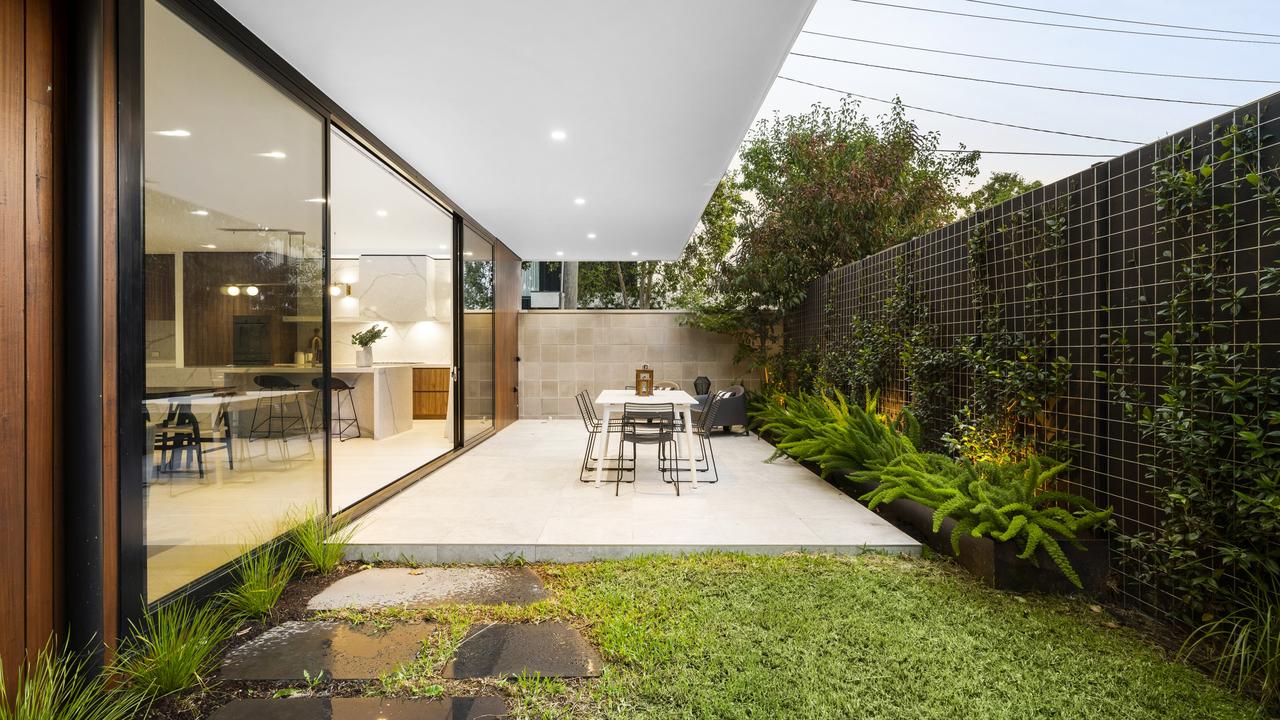
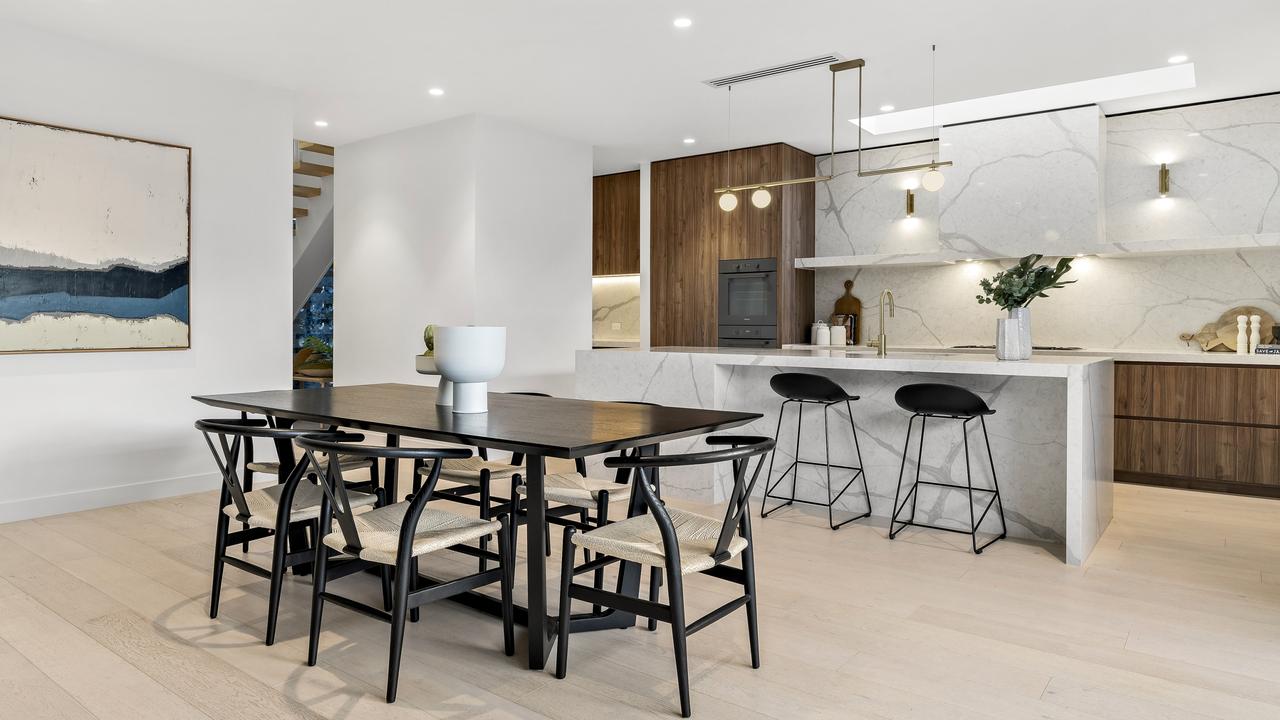
Gregory says for the house itself, they wanted to create a timeless and striking abode.
“The design intent was to be an ode to mid-century modern architecture, and a blend of mid-century and contemporary,” he said.
“The actual design and layout of the home was for it to be a family home and the final thing was to make it really low maintenance.”
A timber pivot door and facade made of breeze blocks welcomes visitors.
Gregory says his family have named the home, boasting brushed brass fittings and Grand Oak flooring, the Breeze House.
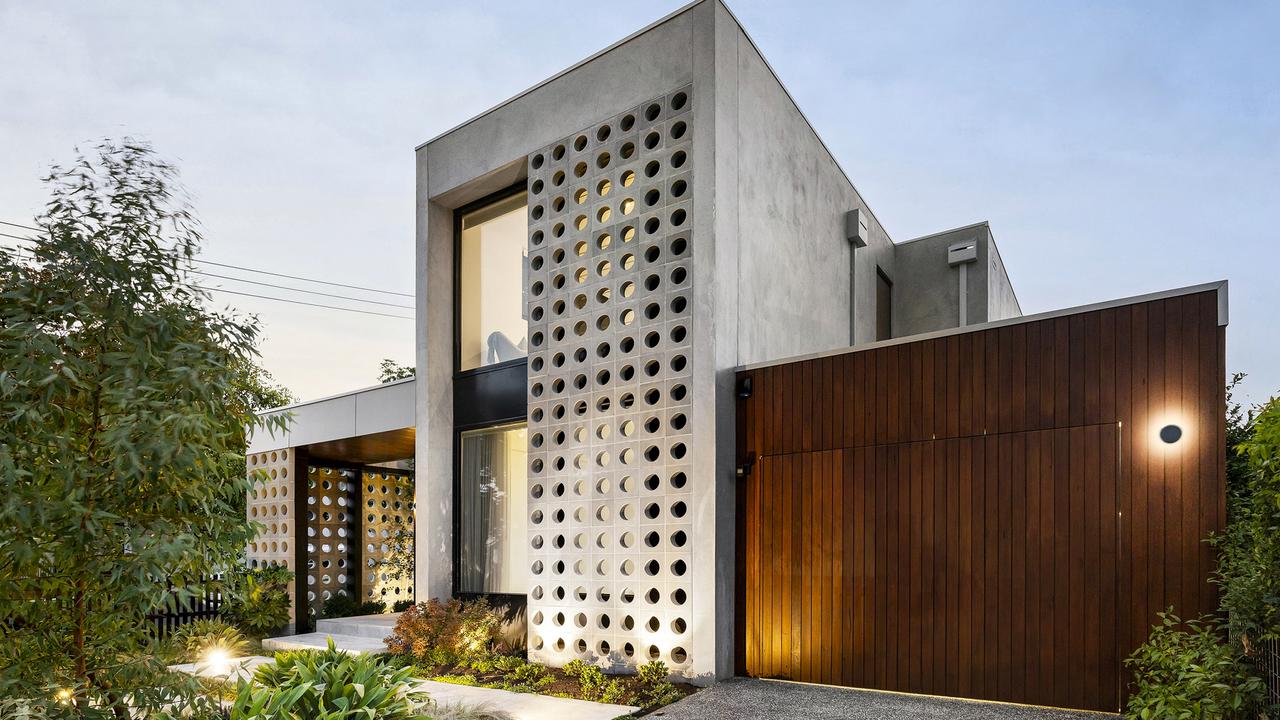
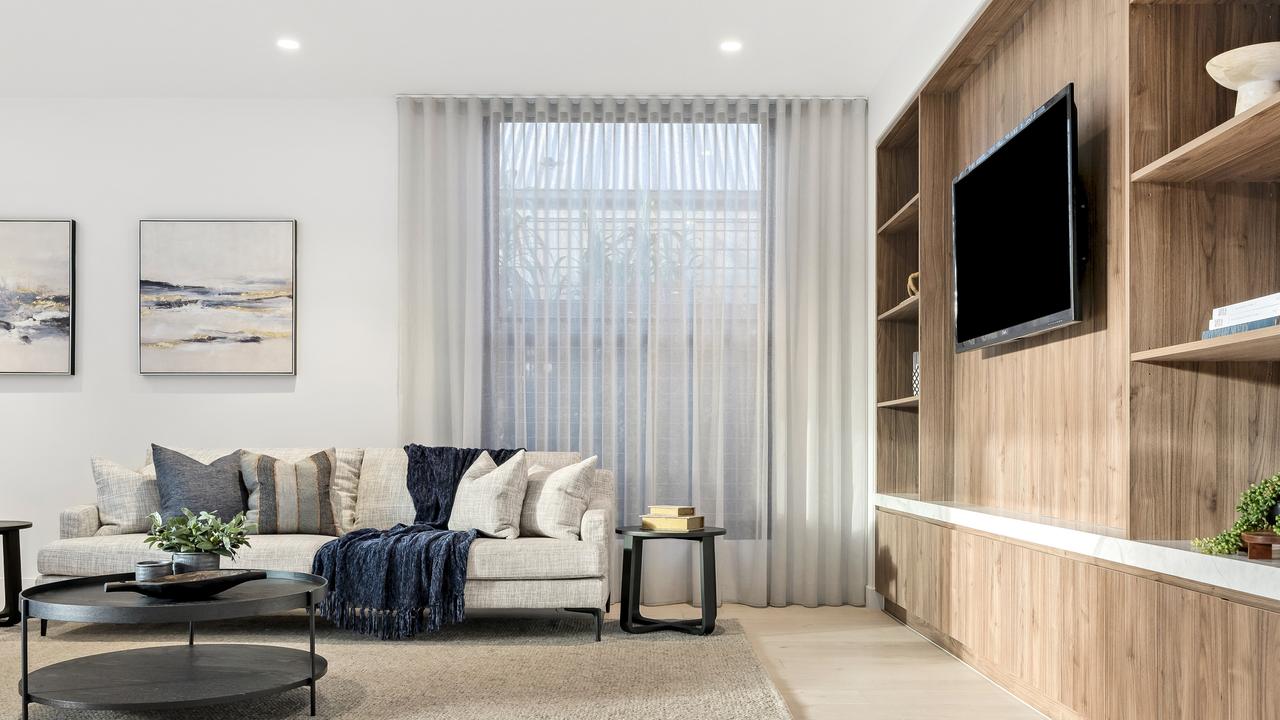
One of his favourite inclusions is an internal garden next to the staircase, while another is the kitchen fitted with pendant lighting, a Sierra Leone brand stone waterfall island bench, Miele appliances, soft-close cabinetry and a walk-in pantry with a plumbed fridge space.
Gregory said that a kitchen skylight lets in plenty of natural light, while the living and dining area’s sliding glass lead to an outdoor undercover entertaining space.
The main bedroom suite offers an ensuite, walk-in wardrobe with a skylight and Melbourne CBD views.
An upstairs retreat, fitted office, zoned heating and cooling, double glazing, a laundry and downstairs powder room complete the package.
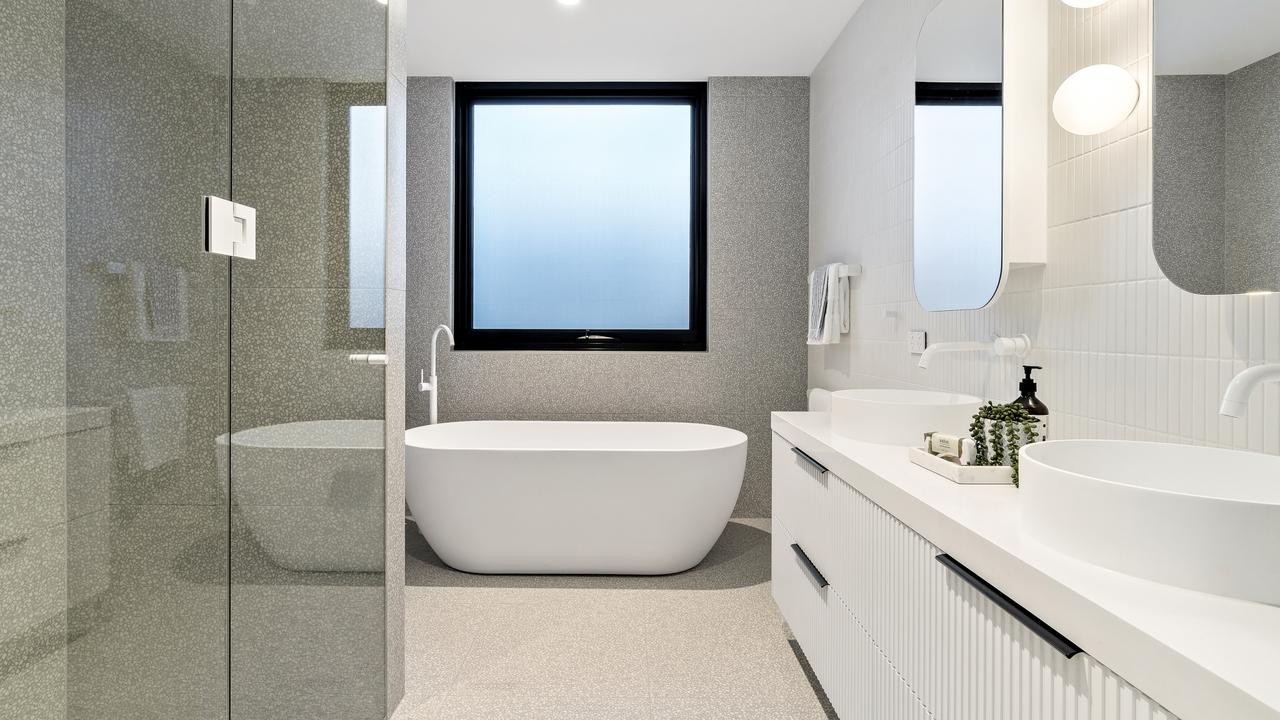
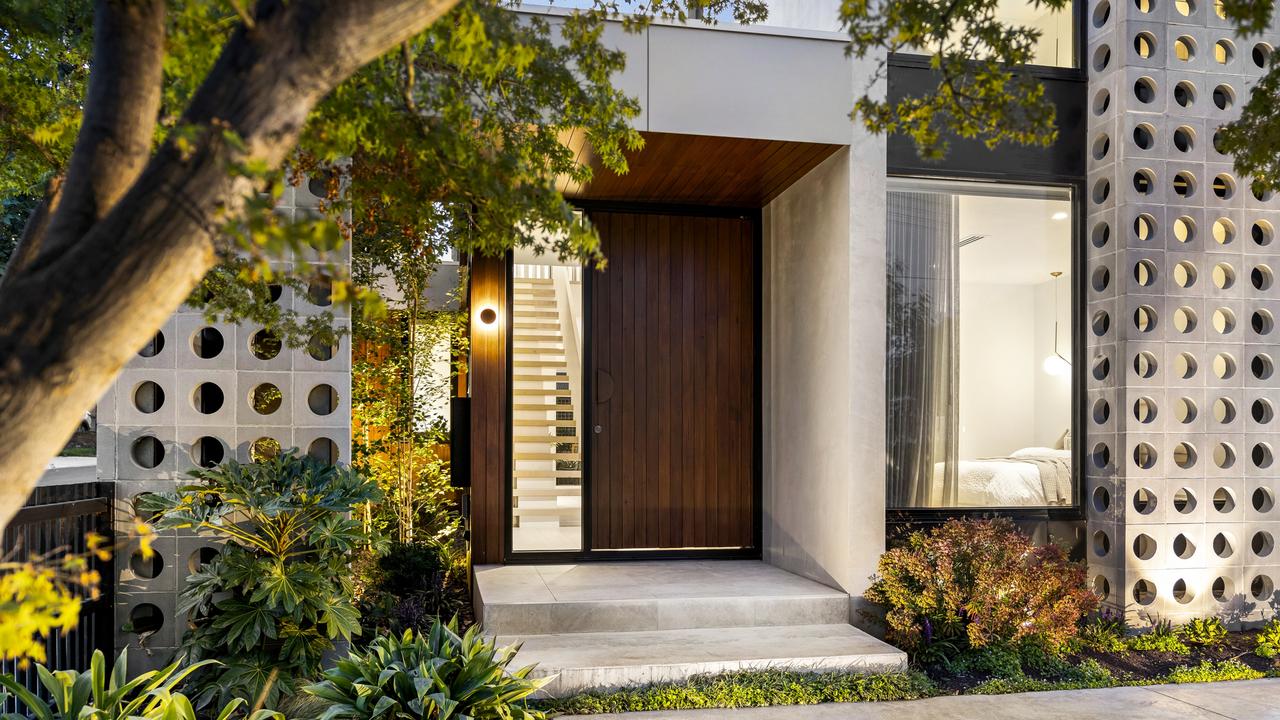
Gregory says that he and Lara decided to stay in their existing home and sell Breeze House.
McDonald Upton Essendon partner Joe Zucco said buyers including young families and downsizers have inspected the home.
“I think the whole back living area with all the cabinetry has been done extremely well and the way the light comes in is so well thought out,” Mr Zucco says.
The house will be auctioned with a $2.6m-$2.7m asking range on February 22.
Sign up to the Herald Sun Weekly Real Estate Update. Click here to get the latest Victorian property market news delivered direct to your inbox.
MORE: Brunswick West: Art Deco house where you can watch horse racing from the balcony
Keilor East: Home sets new suburb price record, and why buyers are paying more than ever
Ash Barty and Gary Kissick hope for ace result after putting Melbourne base up for sale
Originally published as Essendon: The Breeze House brings mid-century modernism and family living together

