Eltham ’treehouse’ built around tree-trunk poles with funky design and timber throughout the home
A seven-bedroom modern “treehouse” in Melbourne’s northeast gives its next owner the chance to live out their childhood dreams. SEE INSIDE
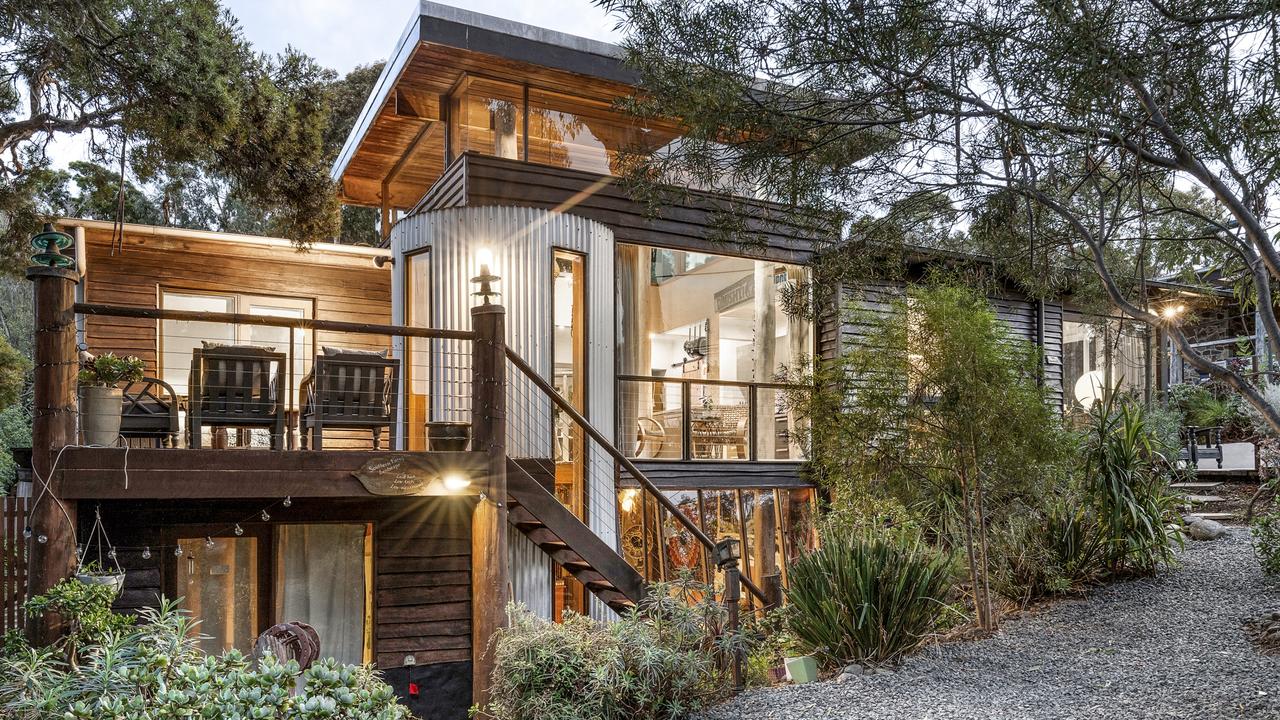
Live out your childhood dreams in this modern “treehouse” in leafy Eltham.
The stunning seven-bedroom home hit the market last week with a $1.5m-$1.6m asking price.
Due to its north-facing orientation and a compilation of windows, light floods into the 10 Flint St property, making it the perfect spot to relax year-round.
Inside, tree-trunk-like pylons stand tall at the front of the home — running from the rumpus room below through the living space and to the ceiling atrium with clerestory windows above.
RELATED: Eltham home designed by architect Alistair Knox for sale
Overgrown jungle transformed into Federation masterpiece
Vic’s great Victorians: locals’ love affair with the era on show
Original timber floors and roof panelling add to the home’s treetop feel, while a professionally landscaped garden surrounds the property with native greenery.
Jellis Craig Eltham director Aaron Yeats said the property had “a lot of character”.
“The actual home was a traditional brick veneer home that had a very big renovation and extension done by its previous owners around 2009,” Mr Yeats said.
“The whole home is quite quirky and unique, from the galvanised cladding on the outside to the timber in the home and the cedar lining boards as well.”
Sit and take in the views of nature from the lounge room vantage point, or from one of two outdoor patio areas on this side of the home.
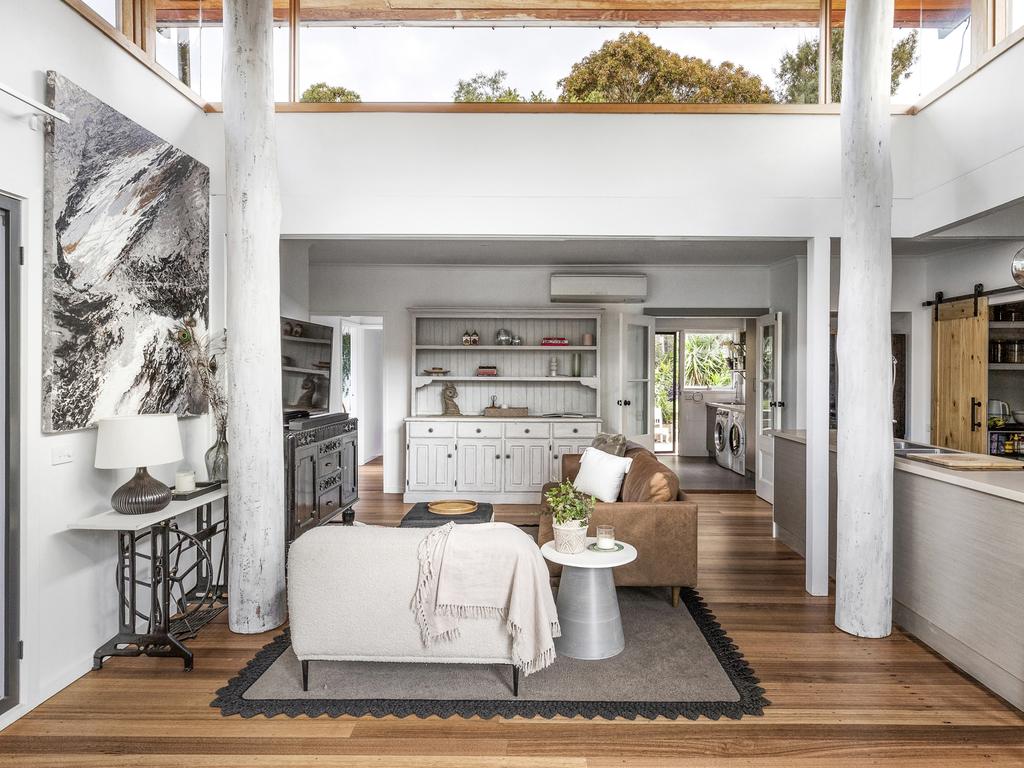
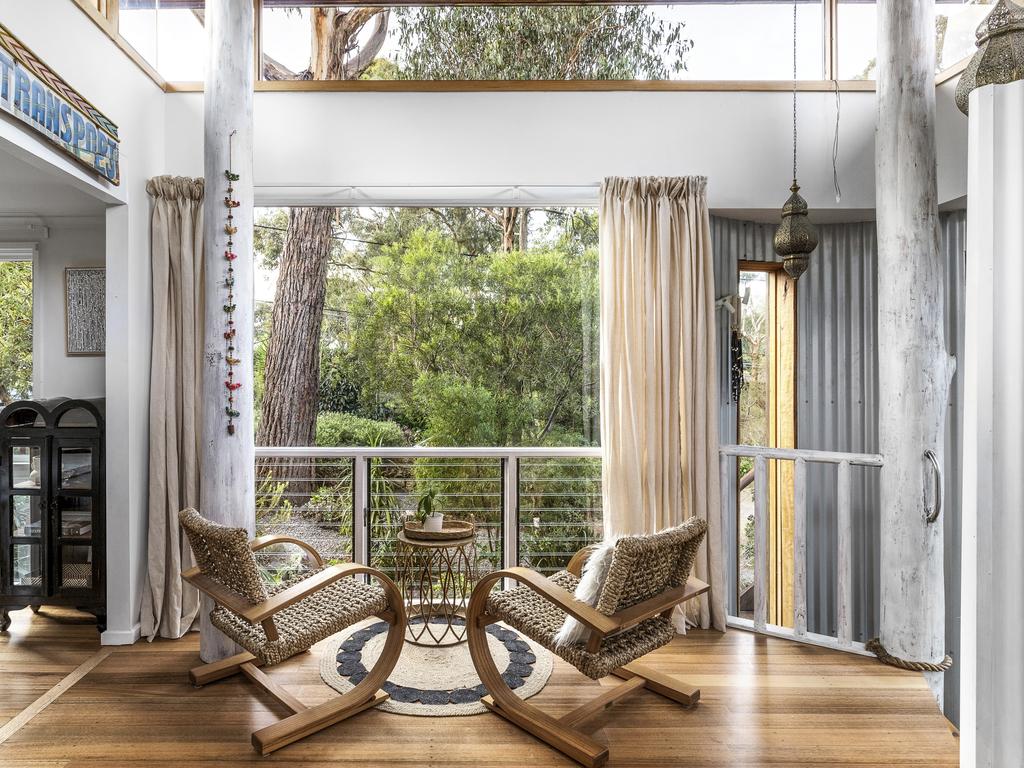
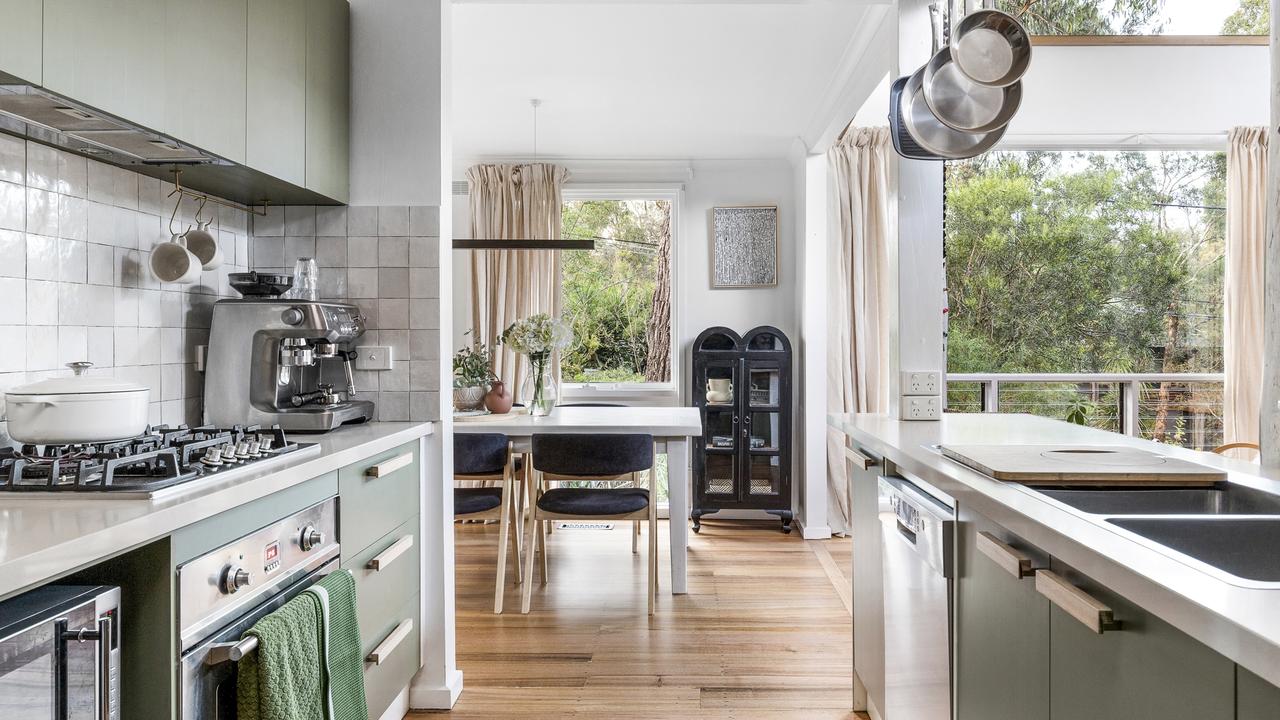
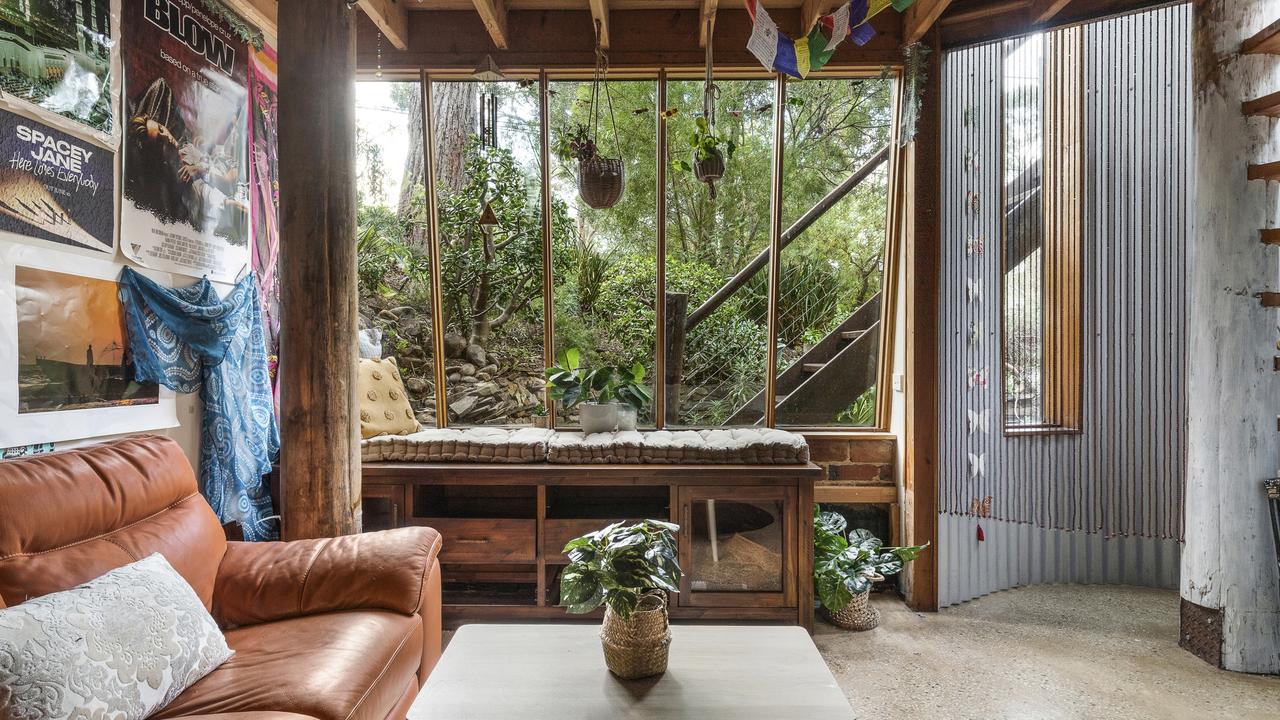
Otherwise, entertain friends and family in the sprawling living and dining spaces, which extend the width of the house.
But the heart of the home is the kitchen, complete with modern green cupboards, a stone benchtop, Ilve oven and a walk-in pantry with a barn-style sliding door.
Mr Yeats said the property’s design with three “kids’ bedrooms” plus a main bathroom on one side, and the main bedroom on the other, made it a “great family home with really good zoning”.
MORE: PropTrack data reveals what your home could be worth in 2028
The idyllic parents’ retreat overlooks the side garden, and has an ensuite and walk-in wardrobe.
A fifth bedroom, located downstairs with the rumpus room, provides extra space for families with older children too.
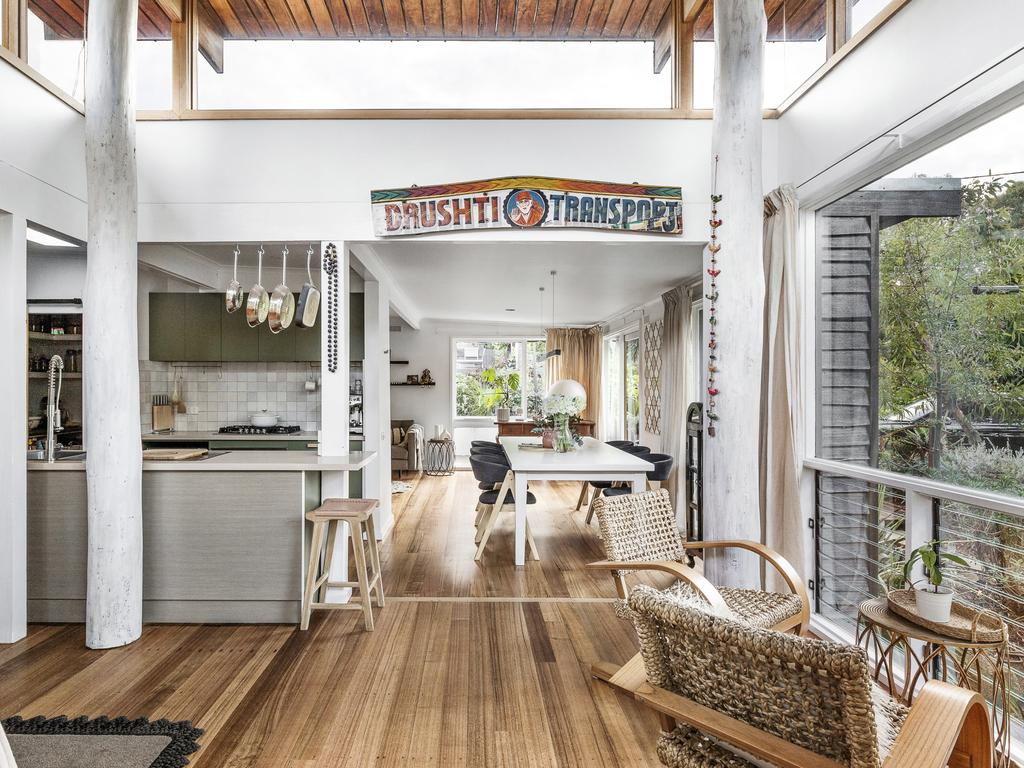
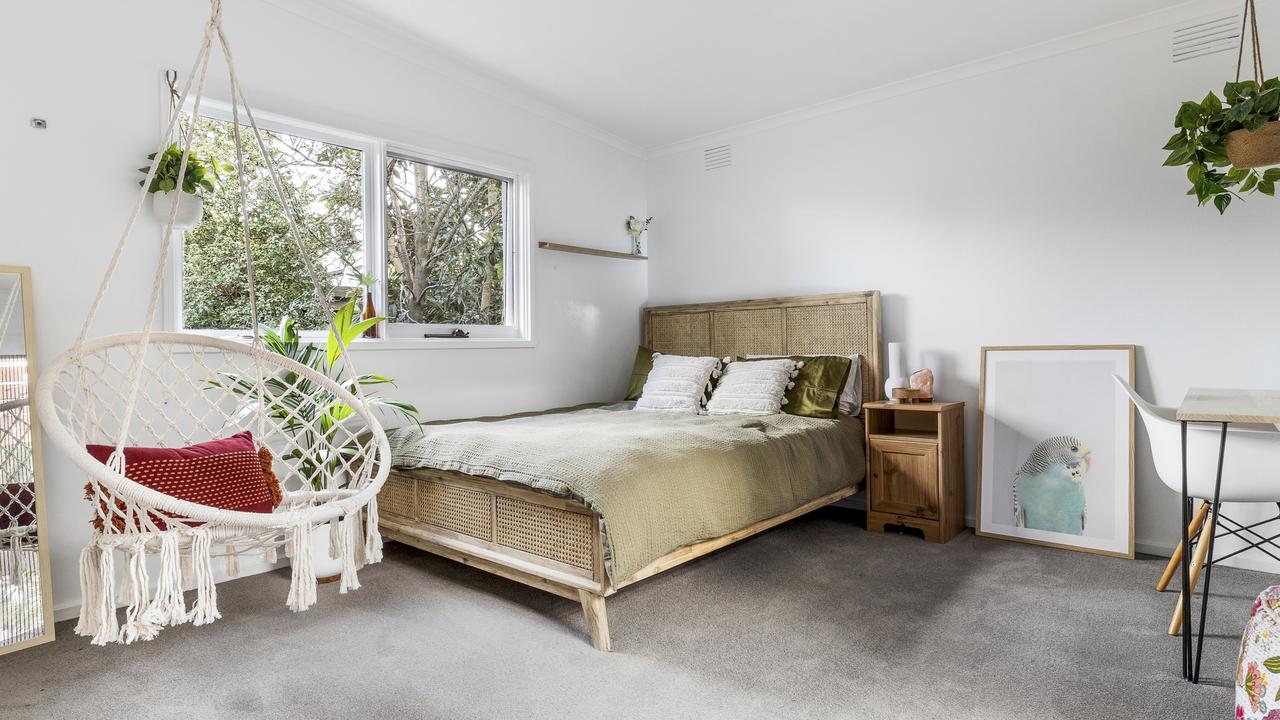
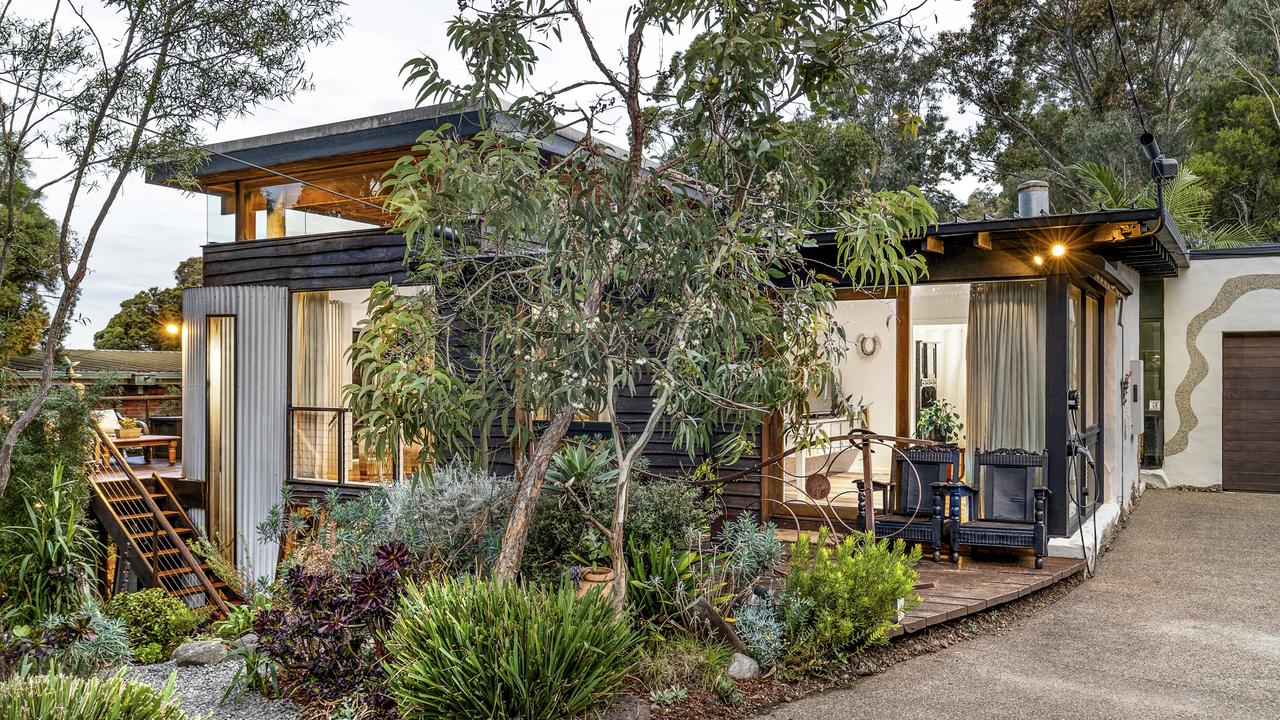
Mr Yeats said the vendor’s daughter had used this room “because she wanted her own space”.
Meanwhile a separate two-bedroom dependent living studio had been home to the vendor’s father.
This space must be used by a dependent person, as per regulations.
Mr Yeats said the 83sq m dwelling was perfect for a family with an elderly grandparent, or a family member who needs to be close by.
“It’s a substantial two-bedroom space with an open-plan meal area and potential to use part of it as an office or studio,” he said.
But it was the home’s expansive back yard, gardens and proximity to walking tracks that Mr Yeats rated among its biggest selling points.
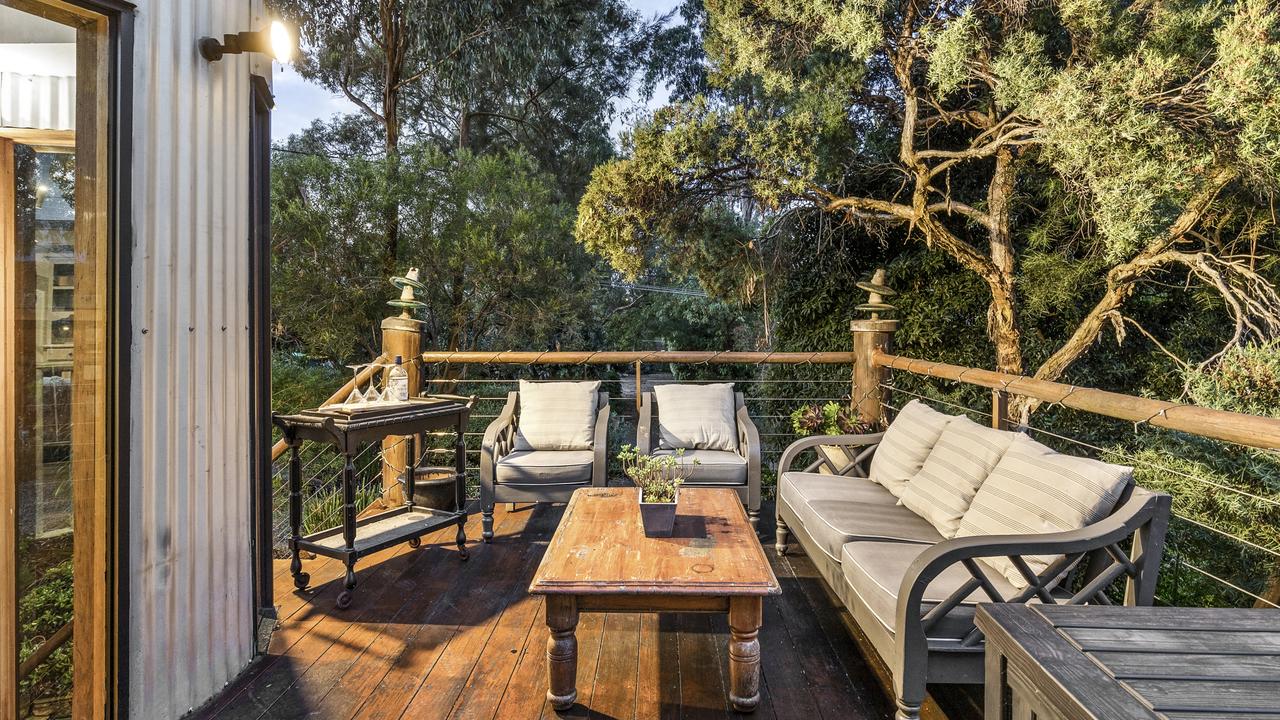
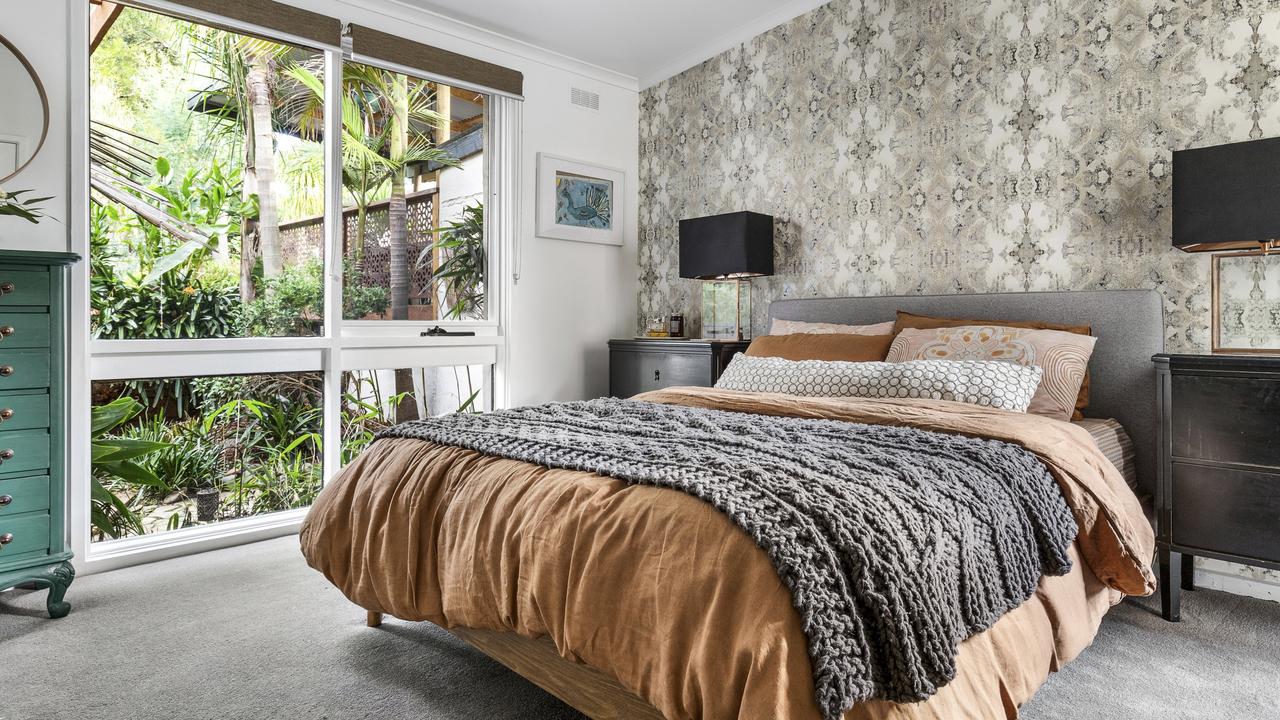
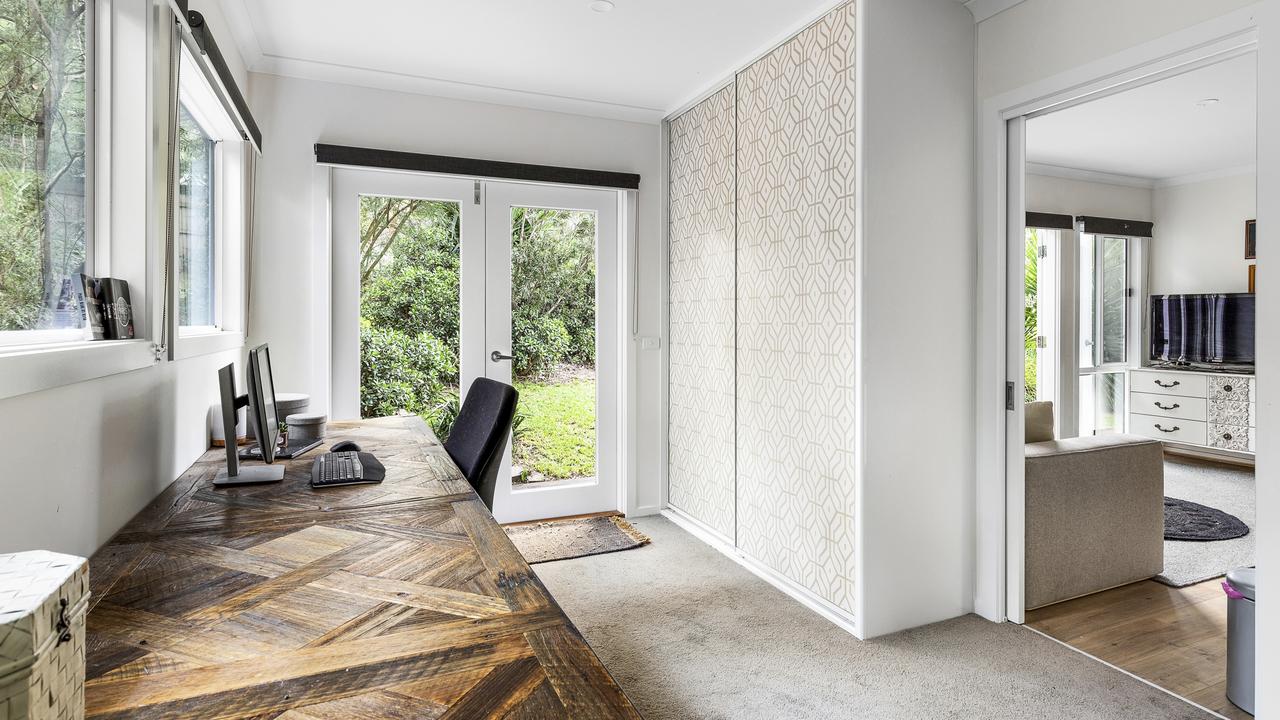
“The property was professionally landscaped and is very, very private,” he said.
“At the end of the street there’s a no through road and it has a great little access point that connects you to nearby walking tracks.”
Mr Yeats said being within walking distance to Eltham Primary School and Eltham High School, plus others, added to the home’s family appeal.
“It’s an area that is becoming quite diverse,” he said.
The 10 Flint St property will go to auction on Saturday May 27 at 11am.
Sign up to the Herald Sun Weekly Real Estate Update. Click here to get the latest Victorian property market news delivered direct to your inbox.
MORE: NAB predicts $200k+ plummet in Melbourne’s house price value by end of 2023
Melbourne’s affordable suburbs defying decline: Terry Ryder report
Big banks’ backflip on house price forecasts signals rebound
Originally published as Eltham ’treehouse’ built around tree-trunk poles with funky design and timber throughout the home



