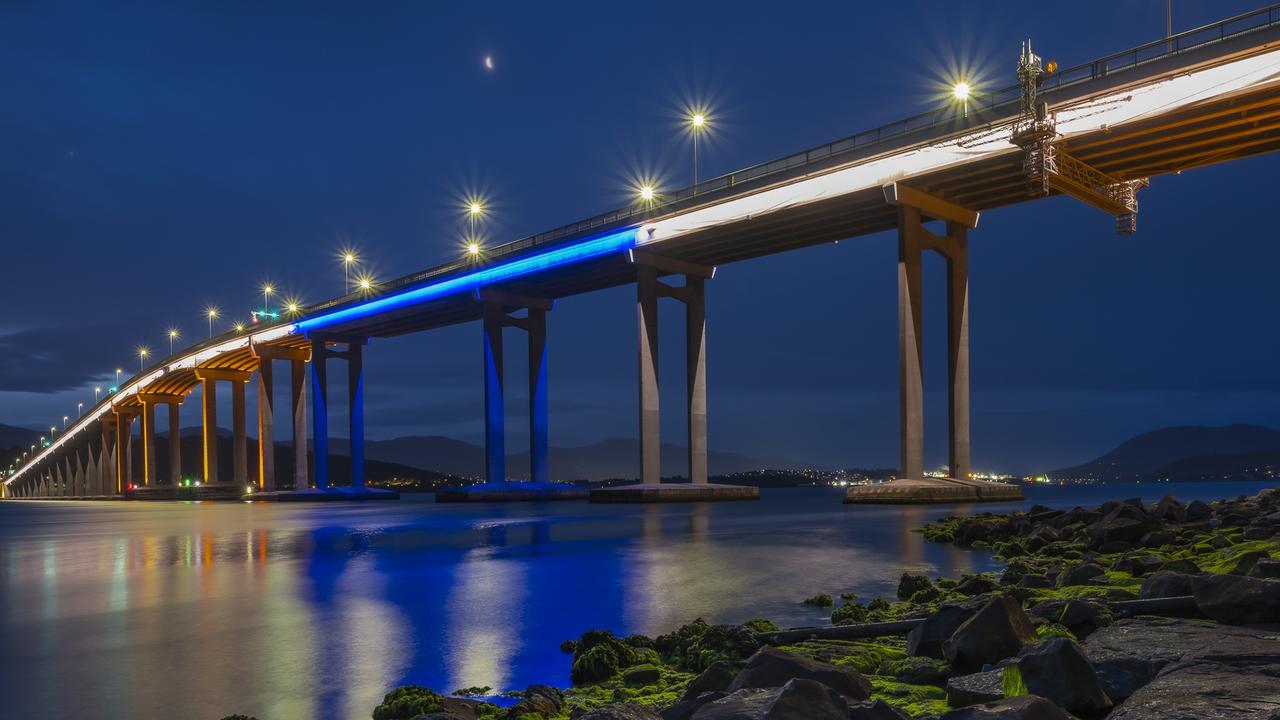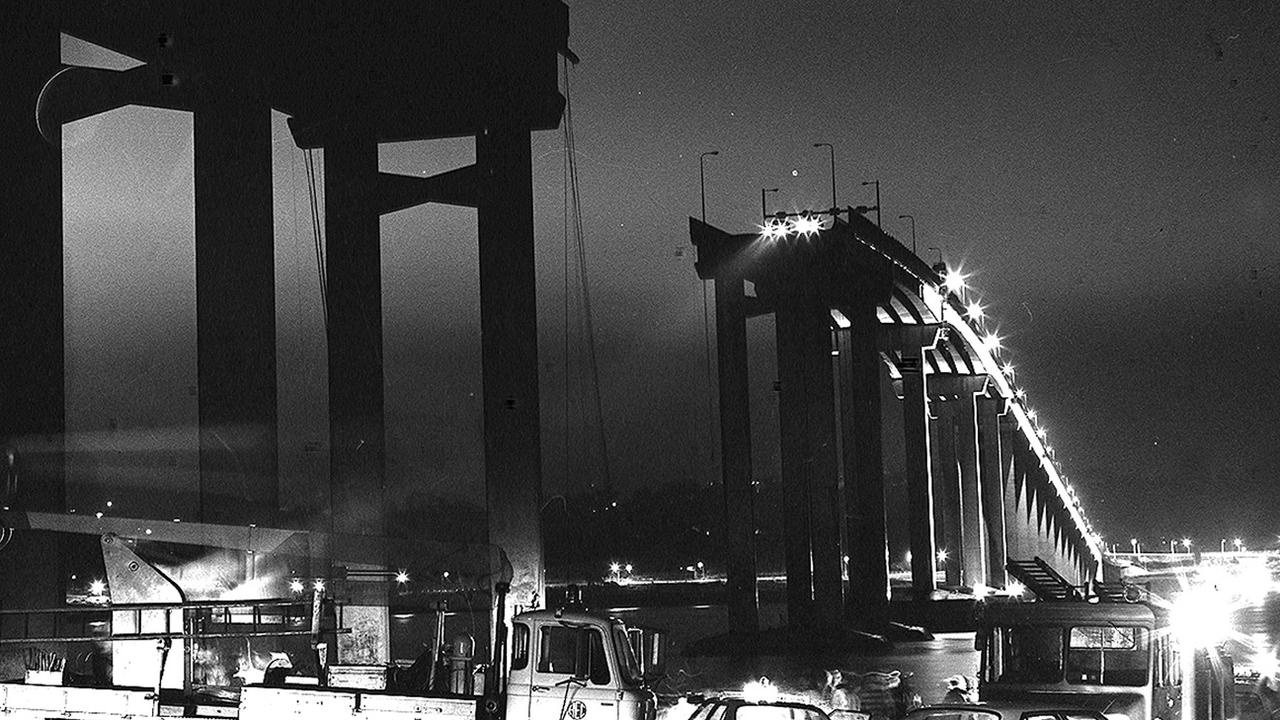TasWeekend: Open mind, open house
IT wasn’t long ago Jacob Ikareth was deciding how to renovate his newly bought West Hobart property. Now the sunny house is part of Open House Hobart.
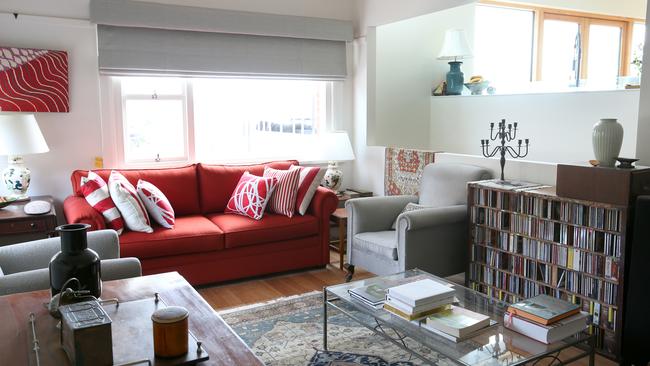
JACOB Ikareth lived in various parts of the world while working for mining company Rio Tinto, including Canada, New Zealand and Mongolia, but his long-term goal was to retire to Tasmania.
Originally from Melbourne, the 60-year-old had visited friends in Tasmania many times and loved the idea of eventually settling in Hobart. So in 2014 he took the plunge, buying a renovator’s delight at West Hobart.
Major work began last October, under the guidance of local architect Ryan Strating from Core Collective Architects, and Jacob moved into the home in April. The finishing touches are still being completed, but ultimately the home’s interior bears little resemblance to the original layout.
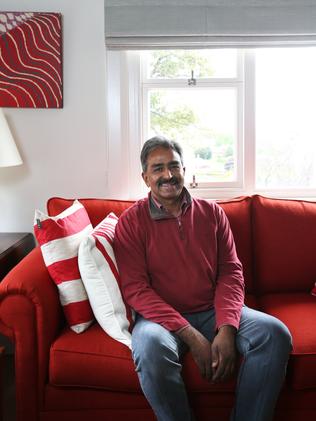
The floorplan was rejigged, and the floor level was raised at the rear of the home to create a split level with views of the Tasman Bridge. With three bedrooms, two bathrooms, two separate living areas, a high-end kitchen, a hidden laundry, a garage and a sun deck, the home is now warm and brimming with natural light.
It is one of 44 buildings open to the public as part of next weekend’s Open House Hobart, which offers Tasmanians a chance to go inside some of the city’s most interesting buildings. Now in its fourth year, the event includes private homes, churches, towers, schools and other buildings, which will be open on Saturday and Sunday.
The William St house has been included in the line-up because it is a great example of a sensitive renovation by a local architect.
Jacob spent many weekends flying back and forth from Melbourne to look at open homes, but something about this particular West Hobart dwelling grabbed him. Although the 1937 building was mostly in its original state and hadn’t been altered since the 1950s, Jacob could see potential.
He was also struck by the established garden, water views and proximity to Hobart’s CBD. Having Knocklofty Reserve nearby was also an attraction. The animal lover has two dogs, Jessie and Tucker, and a cat named Cyrus.
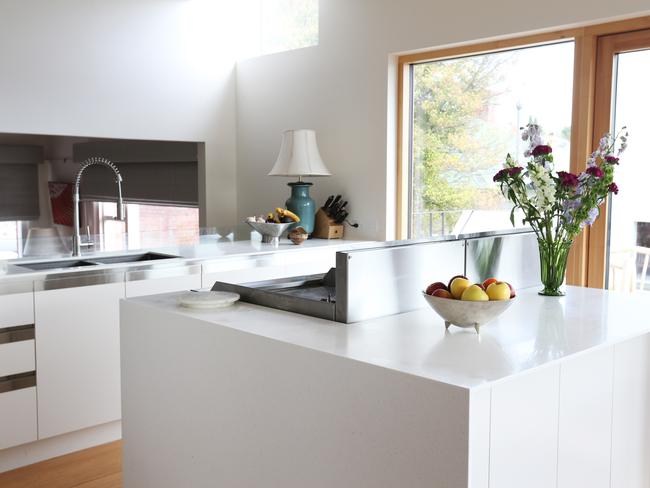
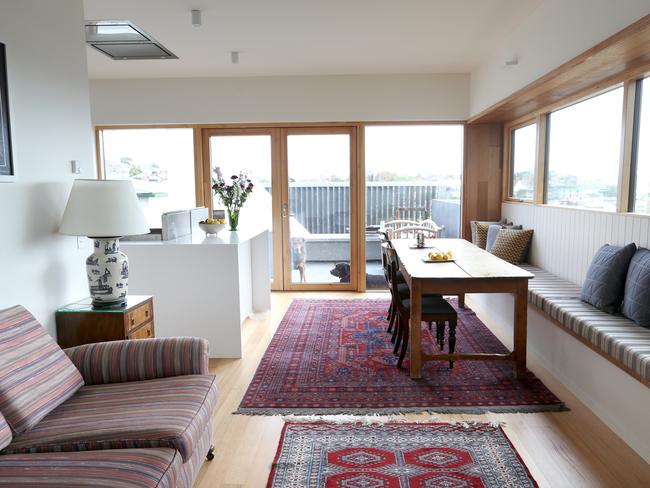
The home’s sunny position also captured his heart. “I had a Victorian-era house in Melbourne that was quite dark,” Jacob says. “So this time I wanted to find a spot that had lots of light.”
He relied on local knowledge from friends and narrowed his search to three main areas – West Hobart, North Hobart and sunny parts of South Hobart. He asked Strating to help him realise his vision for the house.
Jacob has tried to be sensitive to the history of the building, while also injecting a modern dose of timber, glass and stainless steel. He has used Clinka building materials and double-glazed windows to ensure the house is energy-efficient.
The home’s centrepiece is the kitchen, which overlooks the building’s two main living areas. Jacob installed an industrial stove and spacious walk-in pantry to indulge his love of cooking. A varied collection of furniture, homewares, books and travel trinkets adds colour to otherwise white walls throughout the house.
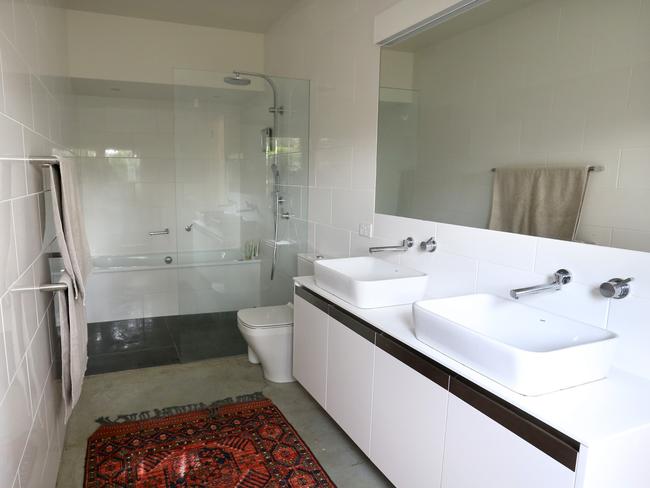
Visit Jacob Ikareth’s West Hobart home next Saturday, from 10am-4pm, as part of the Open House Hobart program, which coincides with Hobart Architecture and Design Month. The home is one of 44 buildings open to the public next weekend, including private homes and public buildings such as St David’s Cathedral, the GPO, Supreme Court and Anglesea Barracks. More than 10,000 people took part in last year’s event and spaces are limited. For more information, or to reserve your place, visit openhousehobart.org
For more great lifestyle reads, pick up a copy of TasWeekend with your Saturday Mercury.
Originally published as TasWeekend: Open mind, open house


