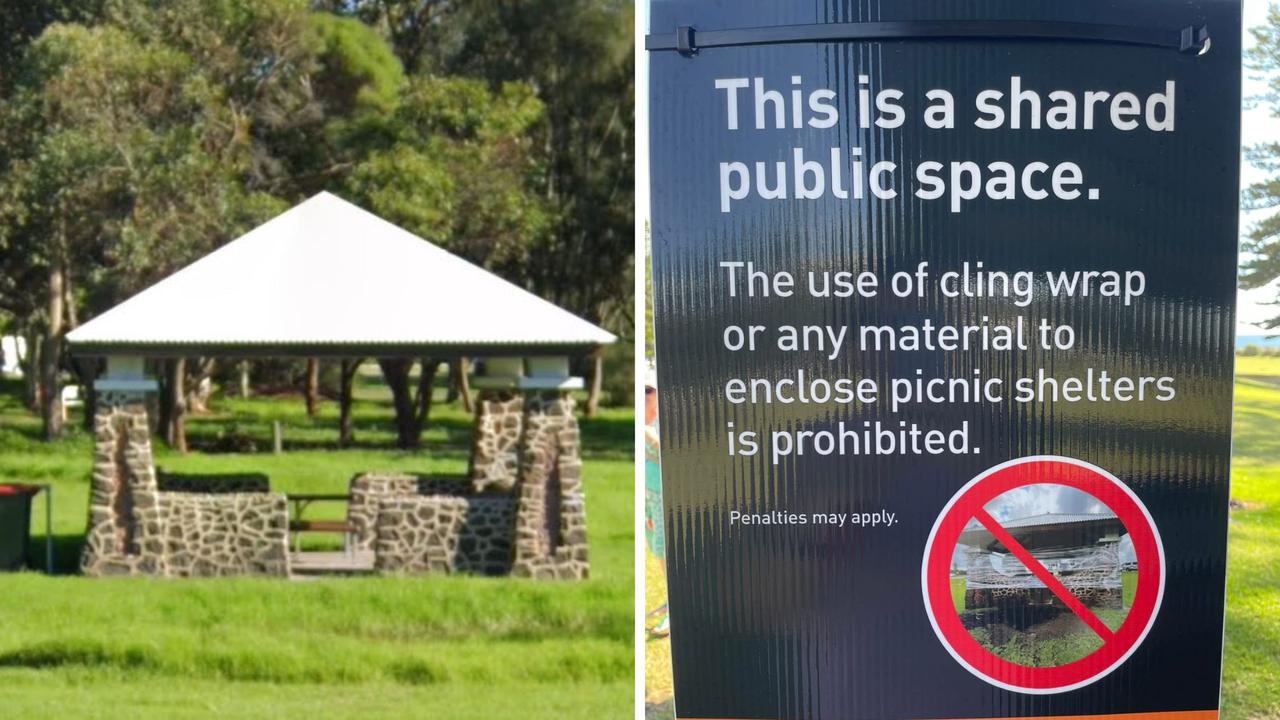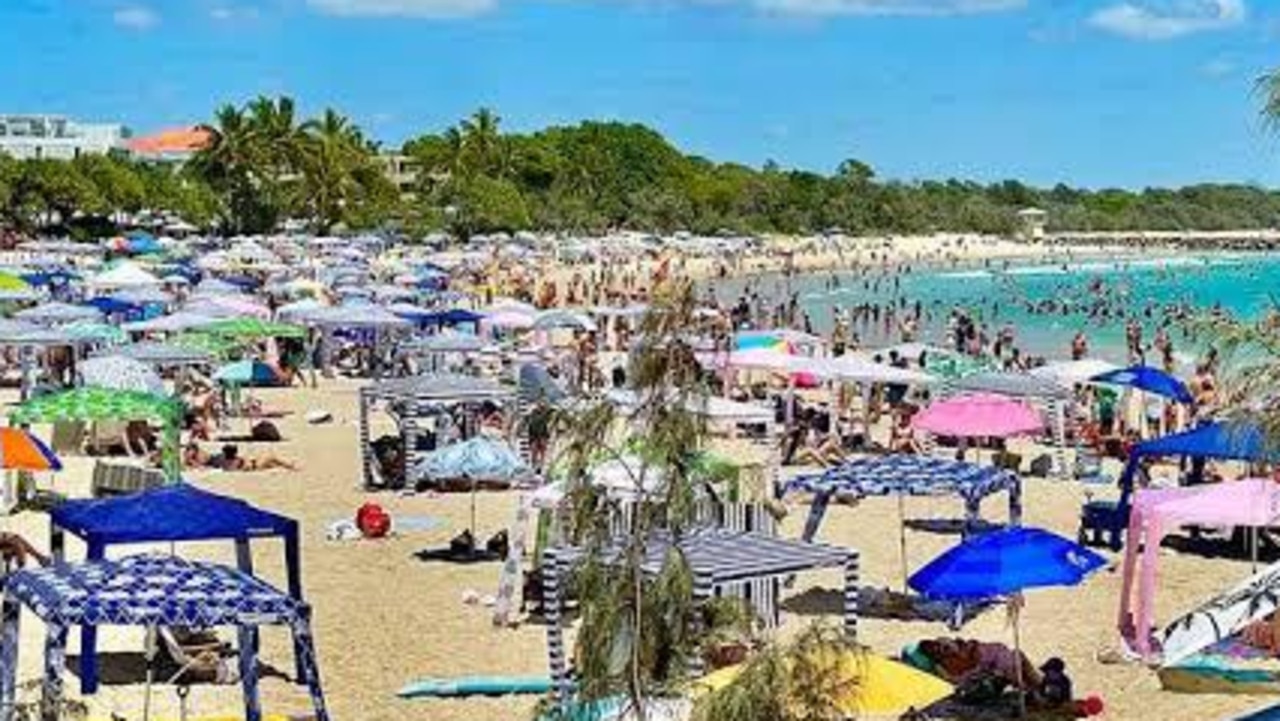Canberra’s underground home featured on Grand Designs Australia
Standing in the middle of this garden in a Canberra street, you’d have absolutely no idea you’re actually on top of a fully functional home.
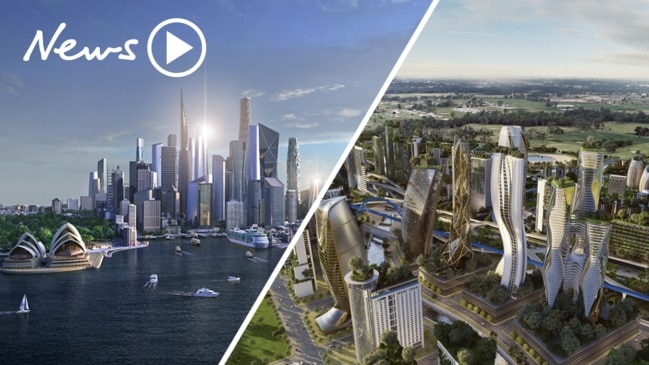
From the street it just looks like an impressive garden.
But underneath this block of land in a Canberra cul-de-sac is a fully functional house worth $800,000, which is concealed under 130 tonnes of soil and an abundance of plants.
Mechanical engineer Peter Bullen turned his dream idea of living in a “man cave” into reality and spent a year building his forever home, which sits three metres below ground level in the suburb of Rivett, a quiet area 15km west of the city.
Just over a year ago, Mr Bullen, a single dad and maths teacher, moved from Sydney to Canberra to be closer to his daughter, Belle, and his two granddaughters.
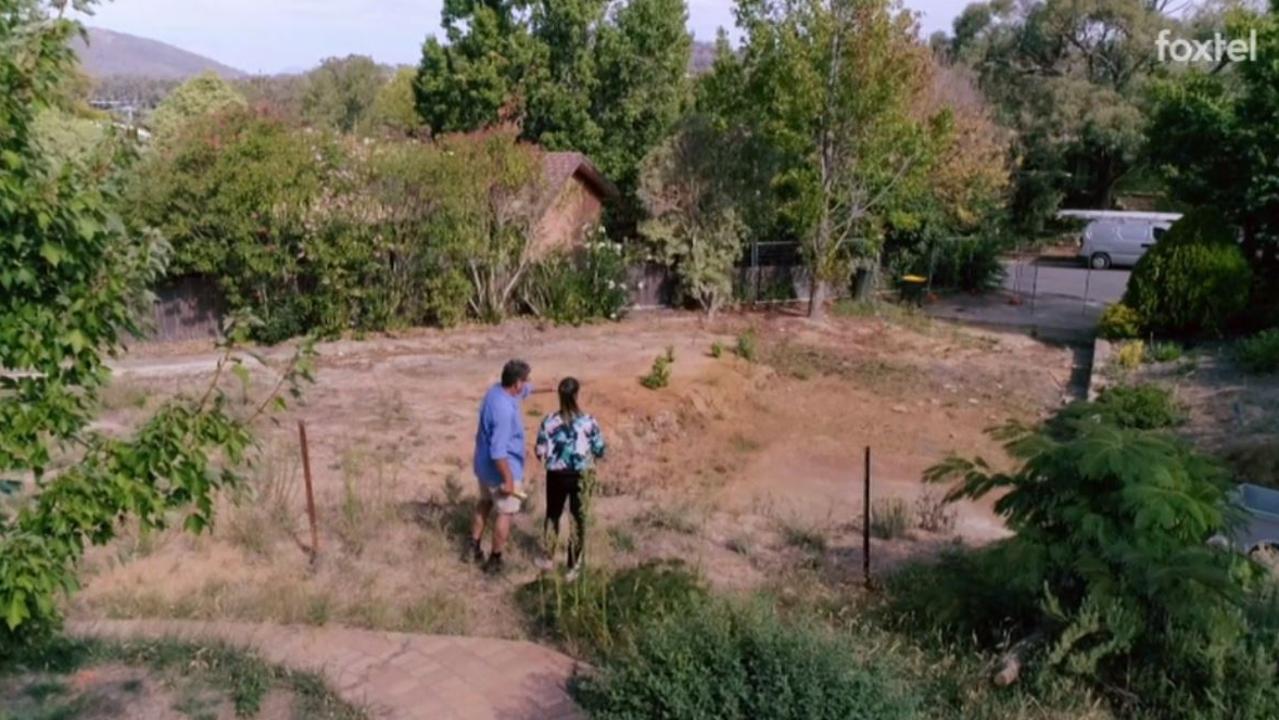
Despite what you might be thinking of the quirky idea, Mr Bullen says his home is no “hobbit hole”.
“It’s got everything I need, I haven’t had to compromise on anything,” he says on the latest episode of Foxtel’s Grand Designs Australia.
“It’s all designed the way I want it. It’s flexible. It’s my spot.
“I reckon I’ll be able to operate an angle grinder at two o’clock in the morning and no one will know, which I think is a really good design element.”
Foxtel is your home of Australia’s best design and property experts. Watch now
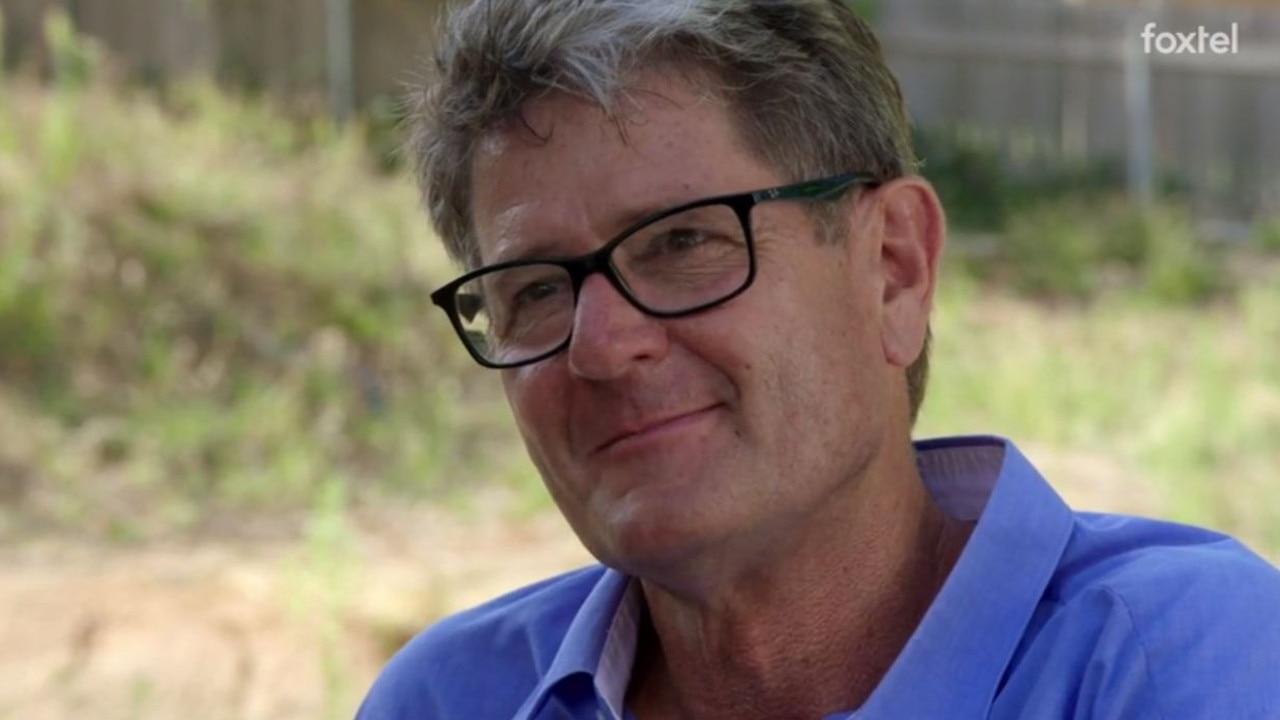
The underground eco bunker, which has a lounge room, kitchen, bathroom, two beds and a courtyard, is self-sufficient, sleek and completely one of a kind.
From the outside it will eventually become a nature reserve, and is home to 230 plants, but below ground is a fully-equipped, stylish house; which was built applying innovations in precast concrete, waterproofing, passive house technology and design.
The walls were made from concrete panels which were lowered in by a crane, with the home then topped with another slab of concrete for the roof, which was then covered by soil and gardens.
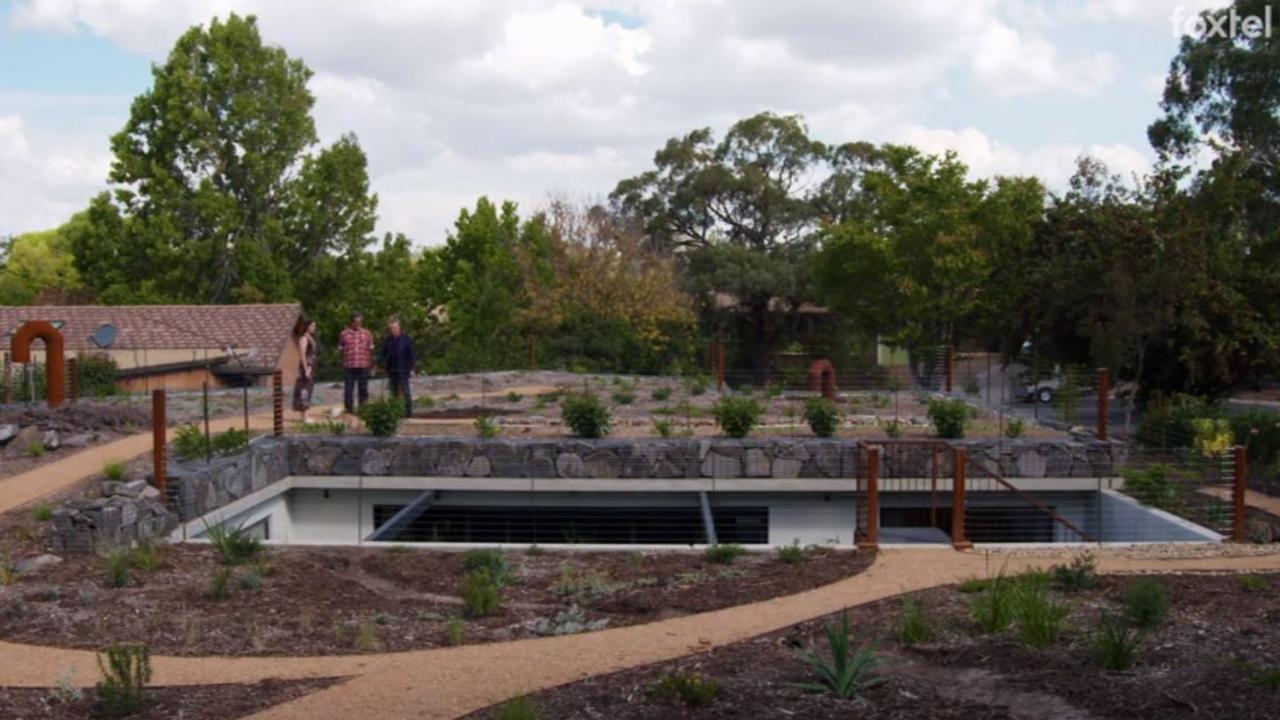
Despite the extreme weather in the nation’s capital, Mr Bullen said he did not need any additional heating or cooling. The earth above it insulates the house from the freezing winters and scorching summers.
The sunken courtyard next to his loungeroom allows the sun to shine through and heats the polished concrete floor.
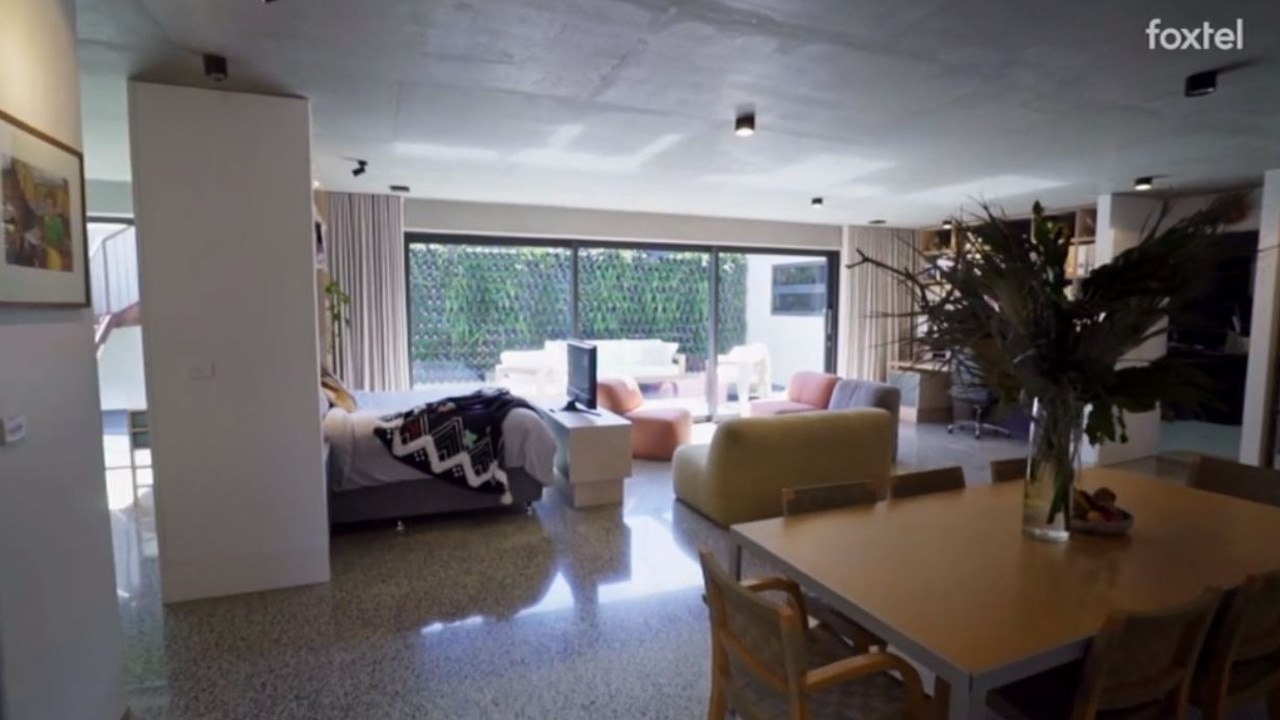
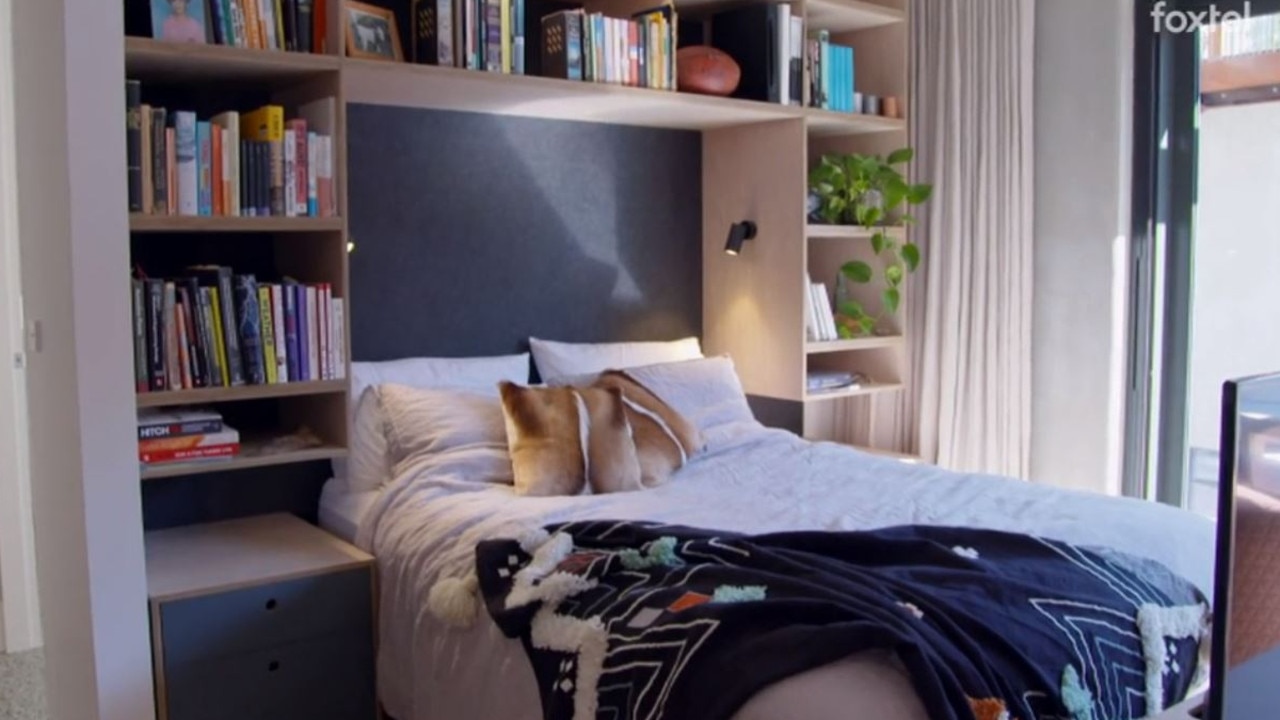
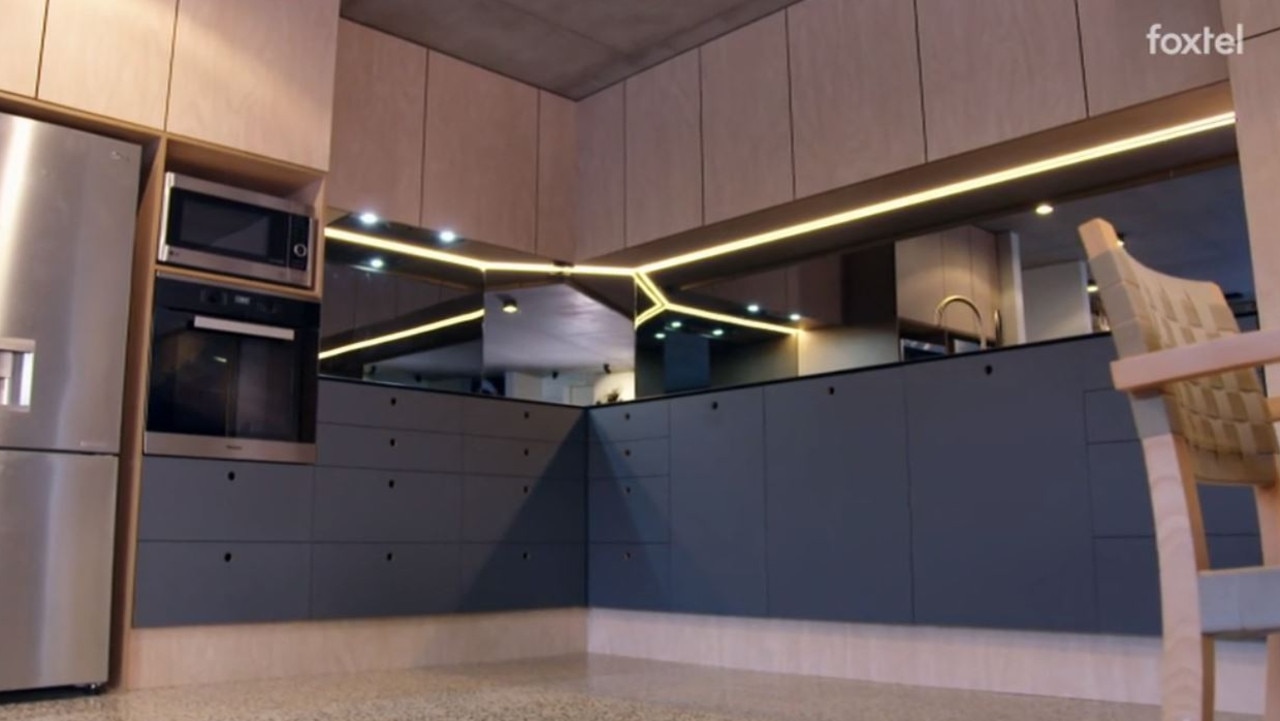
It took him and a team of builders just under a year to finish.
With no interest in re-sale value, he wants his kids to reclaim the land when he dies and if desired — extend up.
Grand Designs Australia airs on Lifestyle every Wednesday at 8.30pm



