The Block 2019: Has Scott Cam ‘gone too far’ with first reno task?
It’s the “biggest ever” season of The Block, but it seems the contestants may have bitten off more than they can chew with their renos.
This year’s The Block contestants may live to regret filling out their application forms, as they are thrust into the “biggest ever” reno — with the most challenging first reveal given from Scott Cam.
After discovering they’ll be turning over The Oslo, an old hotel in St Kilda that’s been divided into five, three storey, terraced houses, each complete with its own individual lift — the “monster” job ahead sets in.
There’s a collective few gasps of, “it’s impossible,” and “it’s a monster job” thrown around, but there’s no real time to panic, as there’s just over three days to get the job done.
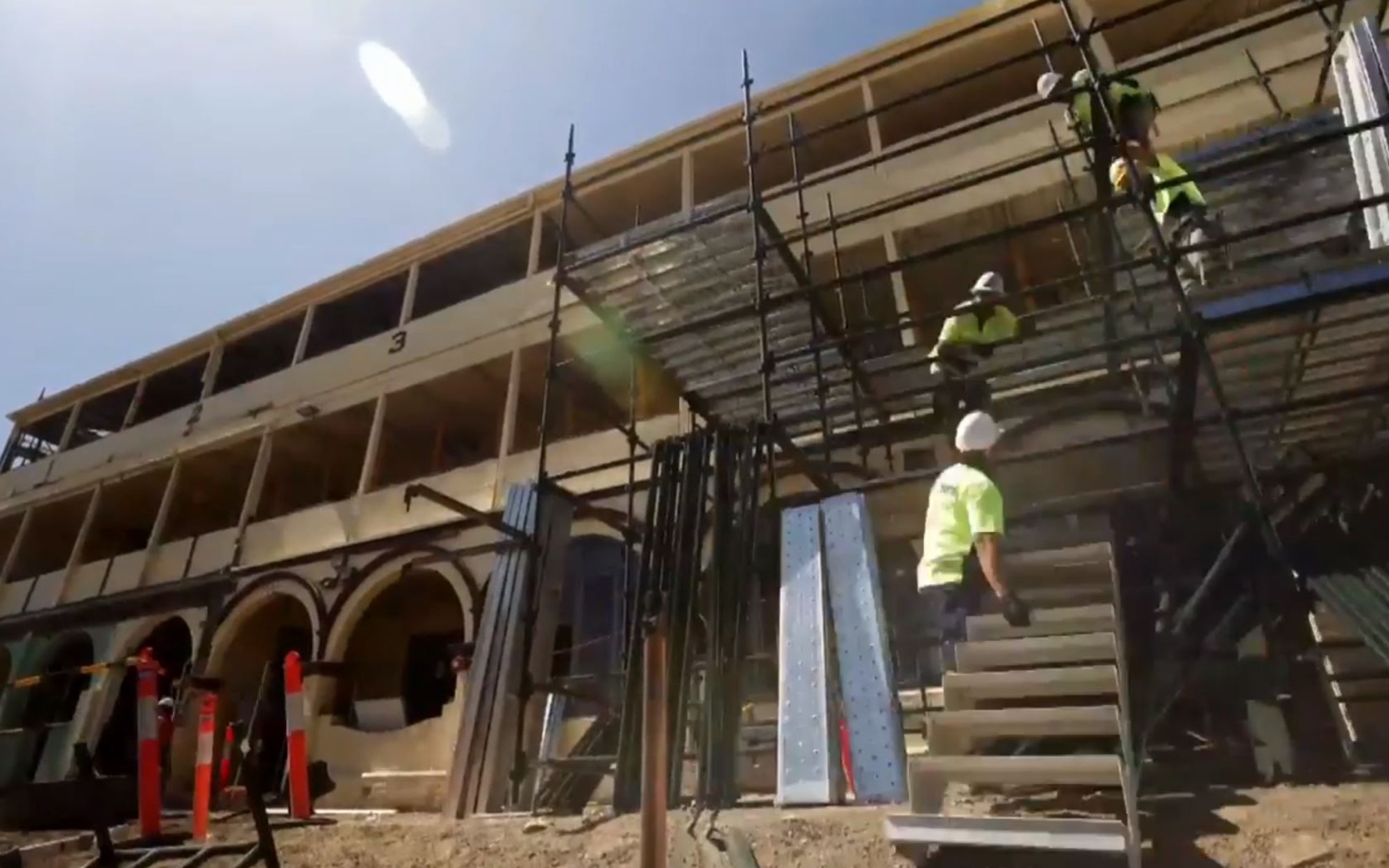
The teams’ debut job is to transform the front bedroom on level two of their properties. Sounds breezy, except for the fact each 30 square metre room is currently made up of smaller rooms — so there's a whole lot of walls and ceilings that have got to come down.
Inside each bedroom there are fireplaces to tackle, heritage widows to install and countless skips full of rubble to remove before they can even start on the visible makeover of their spaces.
Each team must install an ensuite and a wardrobe in the space, but how they do it is completely up to them — and one couple take their reno dreams to the next level compared to their competitors.
ELISE AND MATT — HOUSE 4
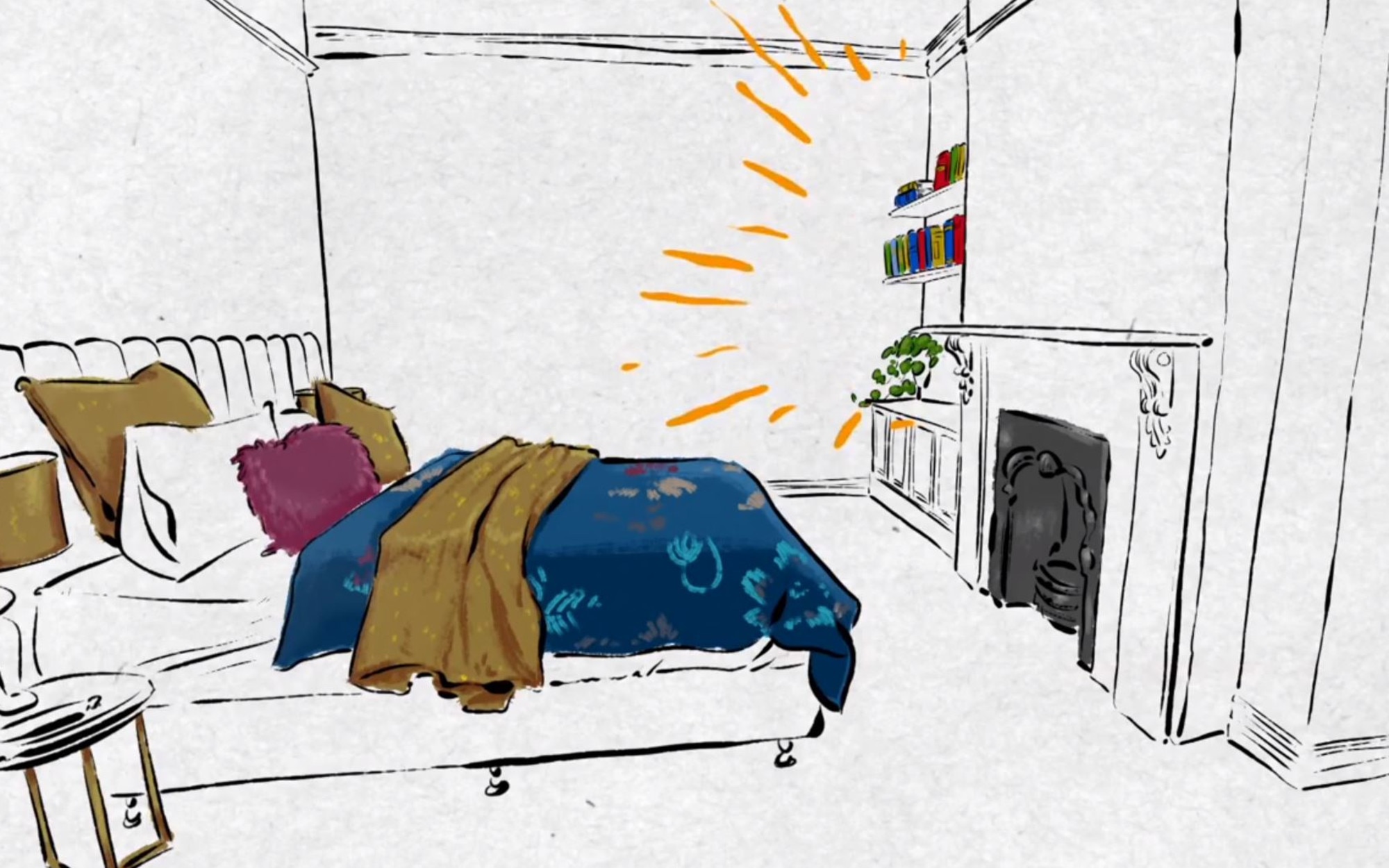
Scott Cam declares Elise and Matt’s as “going all out” when they begin working on an ensuite with an adjoining walk-in wardrobe that also features a veranda bay window.
Each team has an old fireplace to contend with, meaning they’ll have to either restore it, rip it out, or cover it up. Elise and Matt have chosen to bring theirs back to its former glory, and even envisage a library on one side of it for cosying up beside with a good book. On the other side, they’ll have a desk.
Towards the end of the episode, they’re even looking at special fittings that can control blinds and lights. It’s an ambitious reno plan for the couple from WA, considering when we leave them their entire space looks like someone has taken a sledge hammer to it. Oh right, they have.
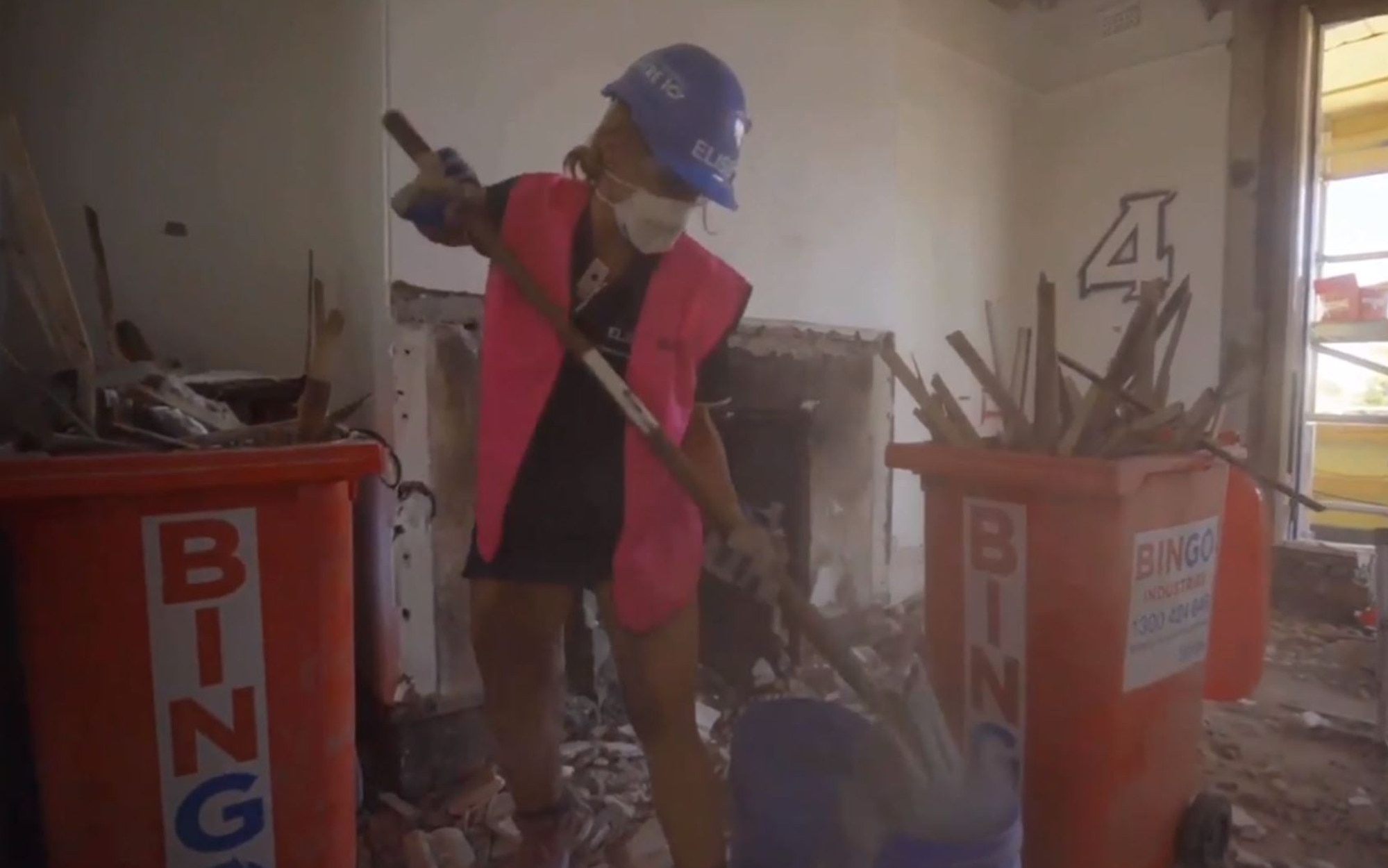
TESS AND LUKE — HOUSE 2
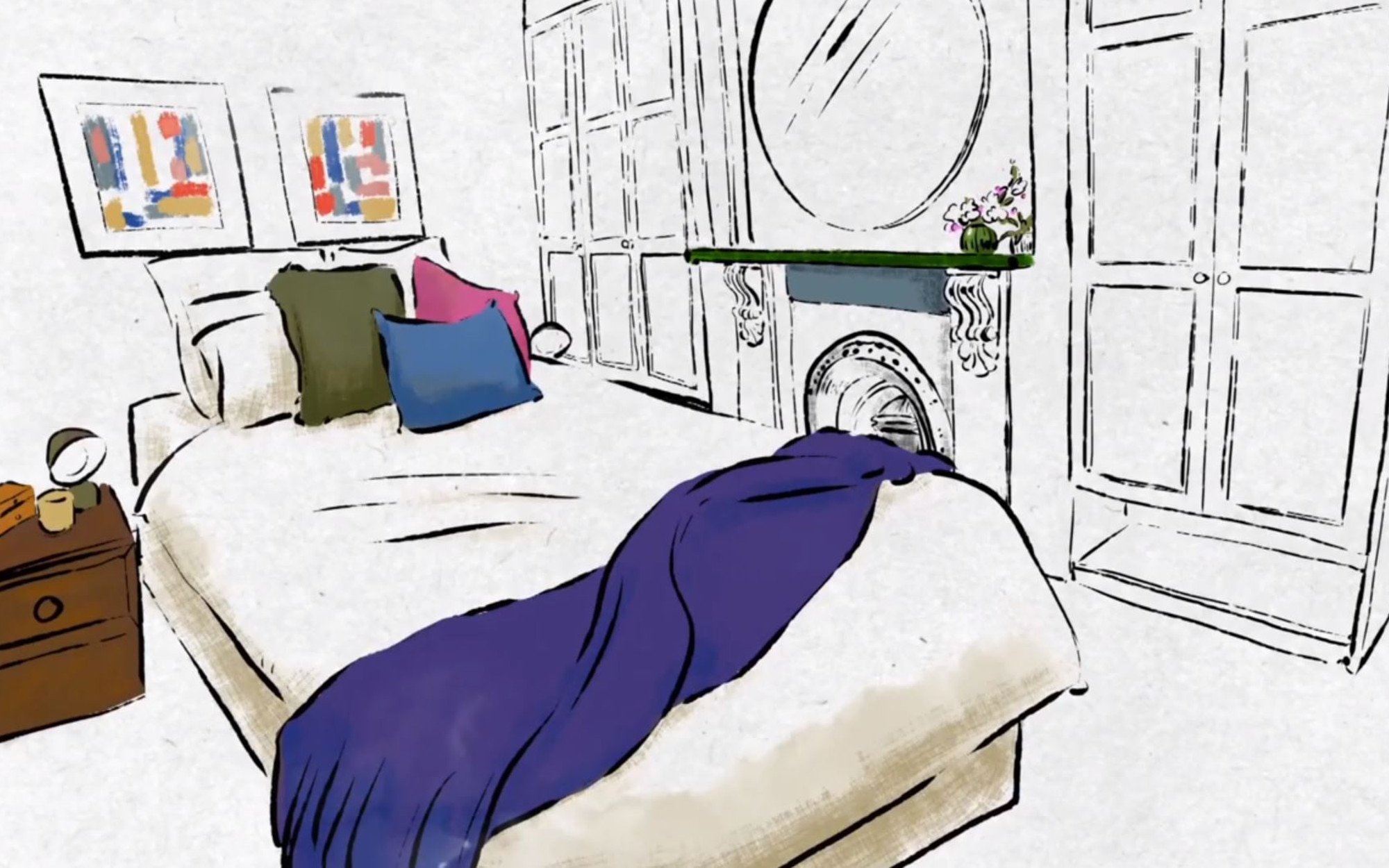
They’re not the only pair who have grand plans to have a bay window off the bathroom onto the veranda to make the most of the natural light.
Cairns couple Tess and Luke also want their bathroom to be bright and sunny, though they’re not having a walk-in robe with theirs. Instead they choose to place their wardrobes against the wall, on either side of the fireplace that they’re going to restore.
The newlyweds however — whose stint on the show is their “honeymoon” — hit a major roadblock when an “ancient insulation” in the walls they’re ripping down turns out to be like sawdust. Good luck cleaning that up.
While they may be struggling with the mess, they’ve got a clear vision for the room — choosing simple white cupboards to go with the age of the building and to make sure it doesn’t clash with a finish feature wall. There will also be a plush queen bed overlooking the St Kilda views and lots of storage space.
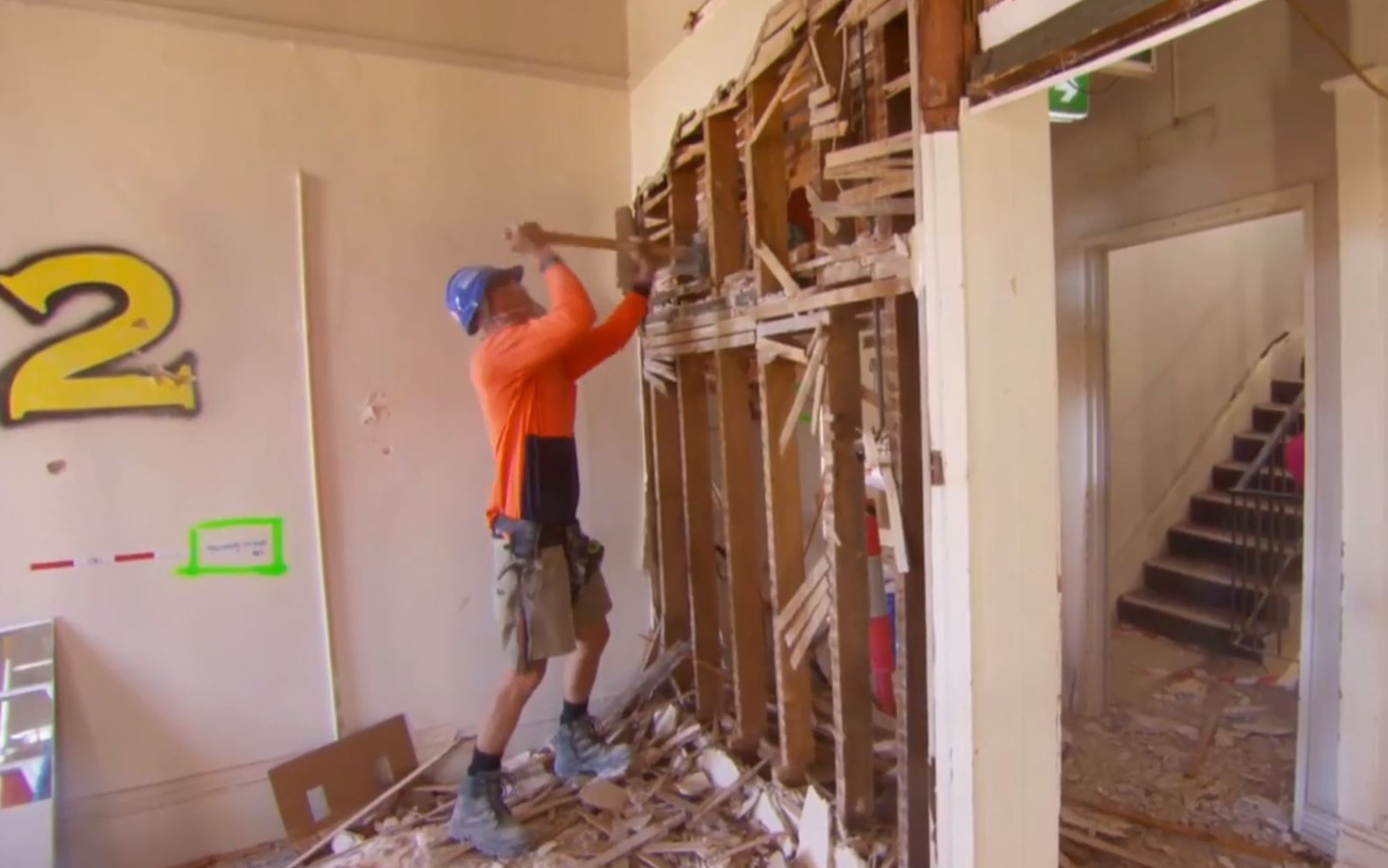
JESSE AND MEL — HOUSE 5
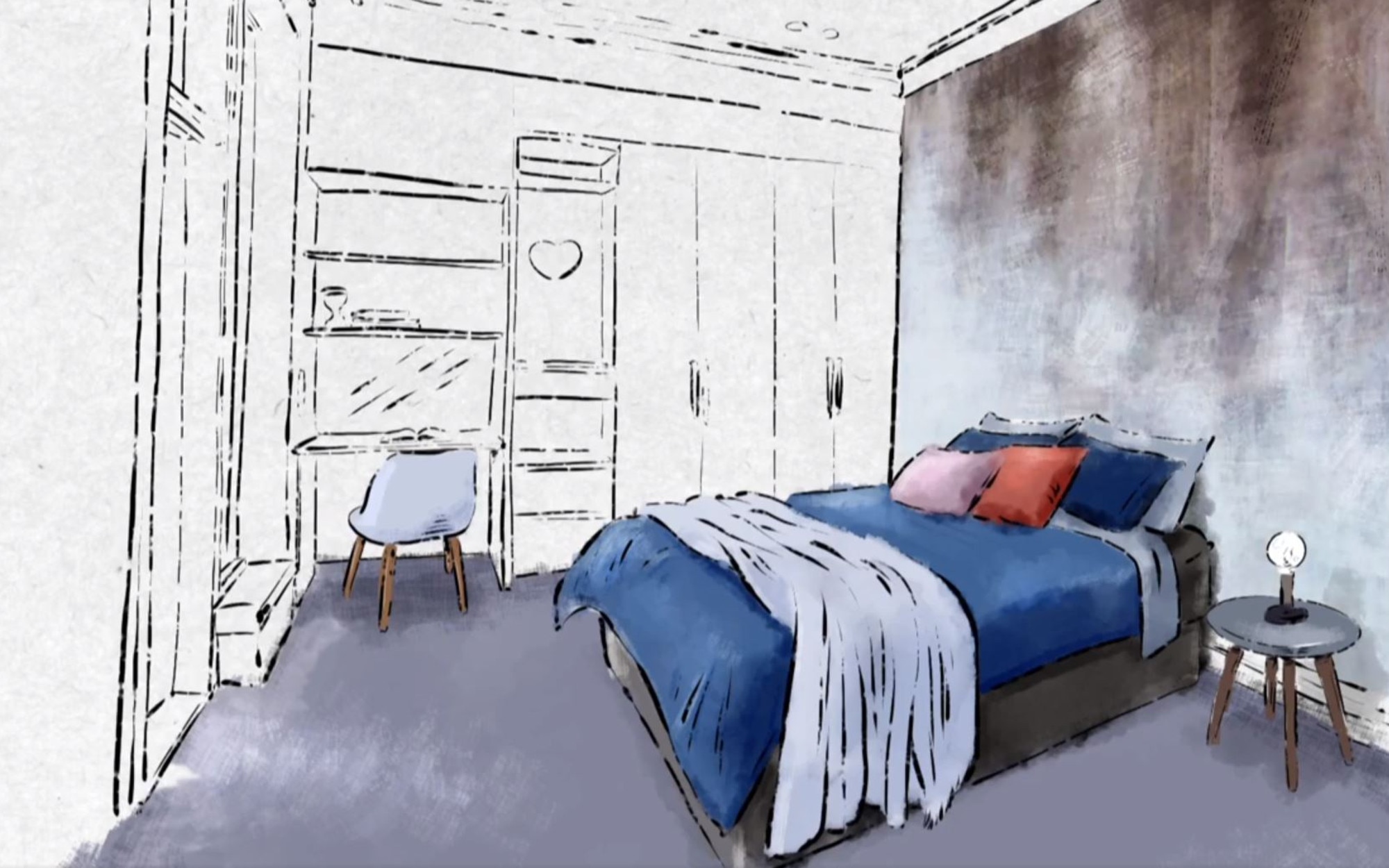
Talking of feature walls, Melbourne couple Jesse and Mel have got plans up their sleeves for one too.
Despite earlier declaring the task “huge”, they’ve decided they want a “fabric wall” and a “chandelier” — something real estate agent Jesse said is what the people of Melbourne want. It’s something Scott Cam doesn’t seem sold on, declaring it “ambitious” but the pair have a trick up their sleeves. Instead of removing or restoring the fireplace like the other teams are doing, they’ve decided to build their wardrobes over it. Problem solved.
“There will still be heaps of room for clothes,” Mel states. Guess we’ll find out soon enough.
These two however are not in the good books with the building crew on site who’ve described their house an “awful mess”.
“It looks like a bombs gone off in here,” Scott Cam tells them, pointing out they need to cart the rubble out so movement can be made on the reno.
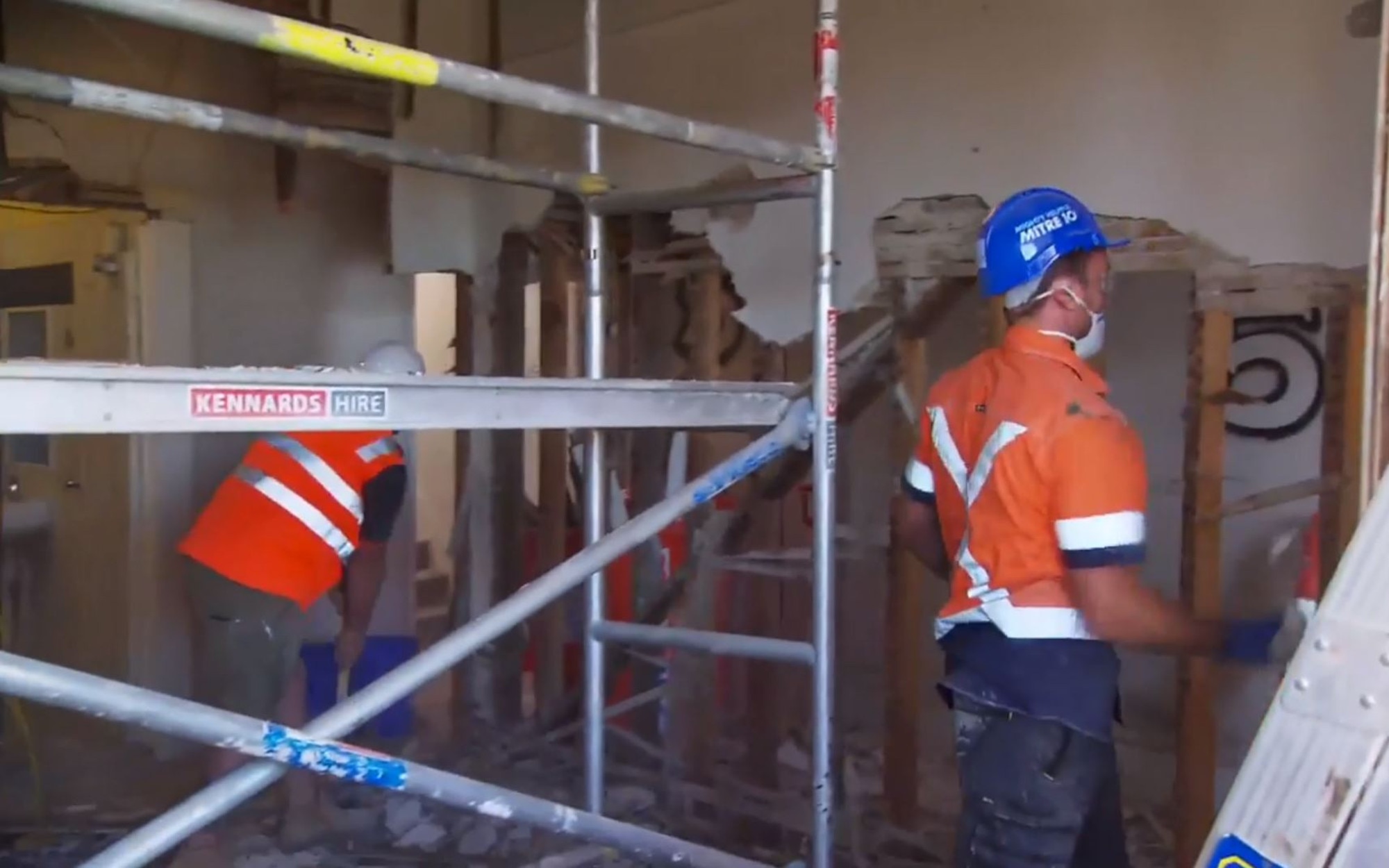
ANDY AND DEB — HOUSE 3
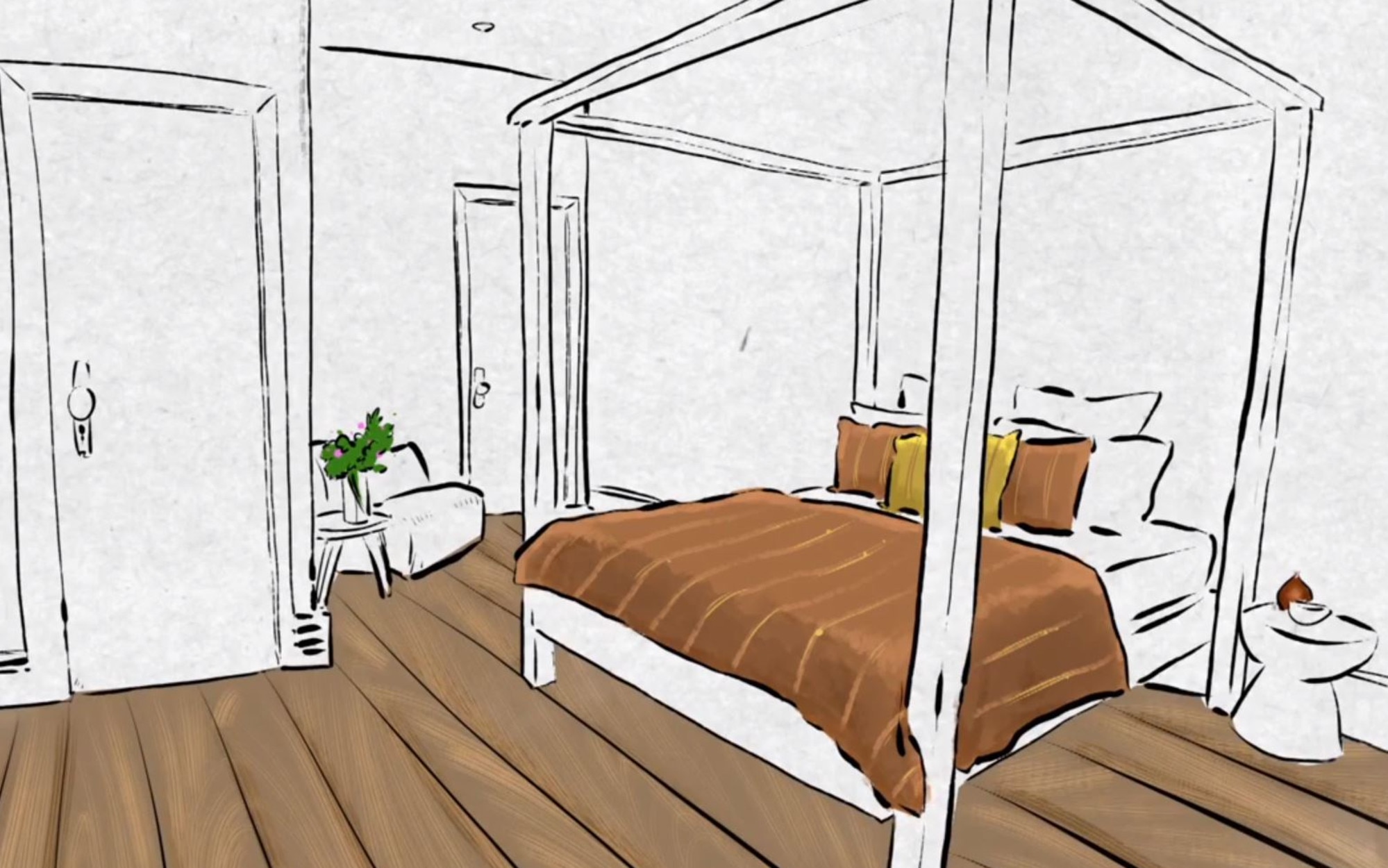
These two have gone for a simple design, but are determined to have a luxury finish.
“It’s gotta be luxe,” Deb says, when she’s forced to choose their wardrobes before she’s ready.
The pair have put their ensuite on one side of the old fireplace, and a smaller wardrobe than their rivals on the other. But they’ve chose to have a veranda window.
Plans for the room include real timber wood floors too. But she ends the show in floods of tears.
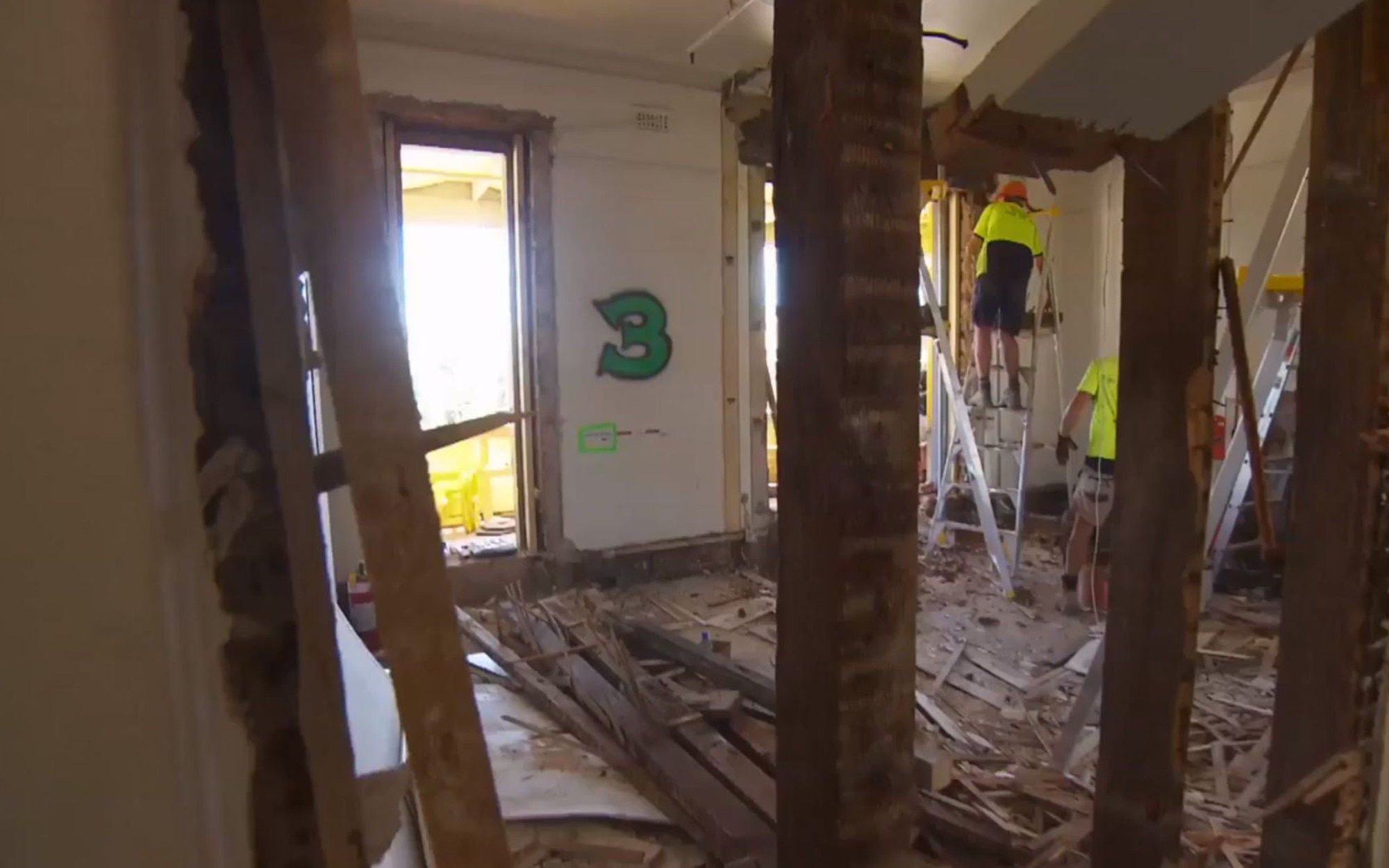
MITCH AND MARK — HOUSE 1
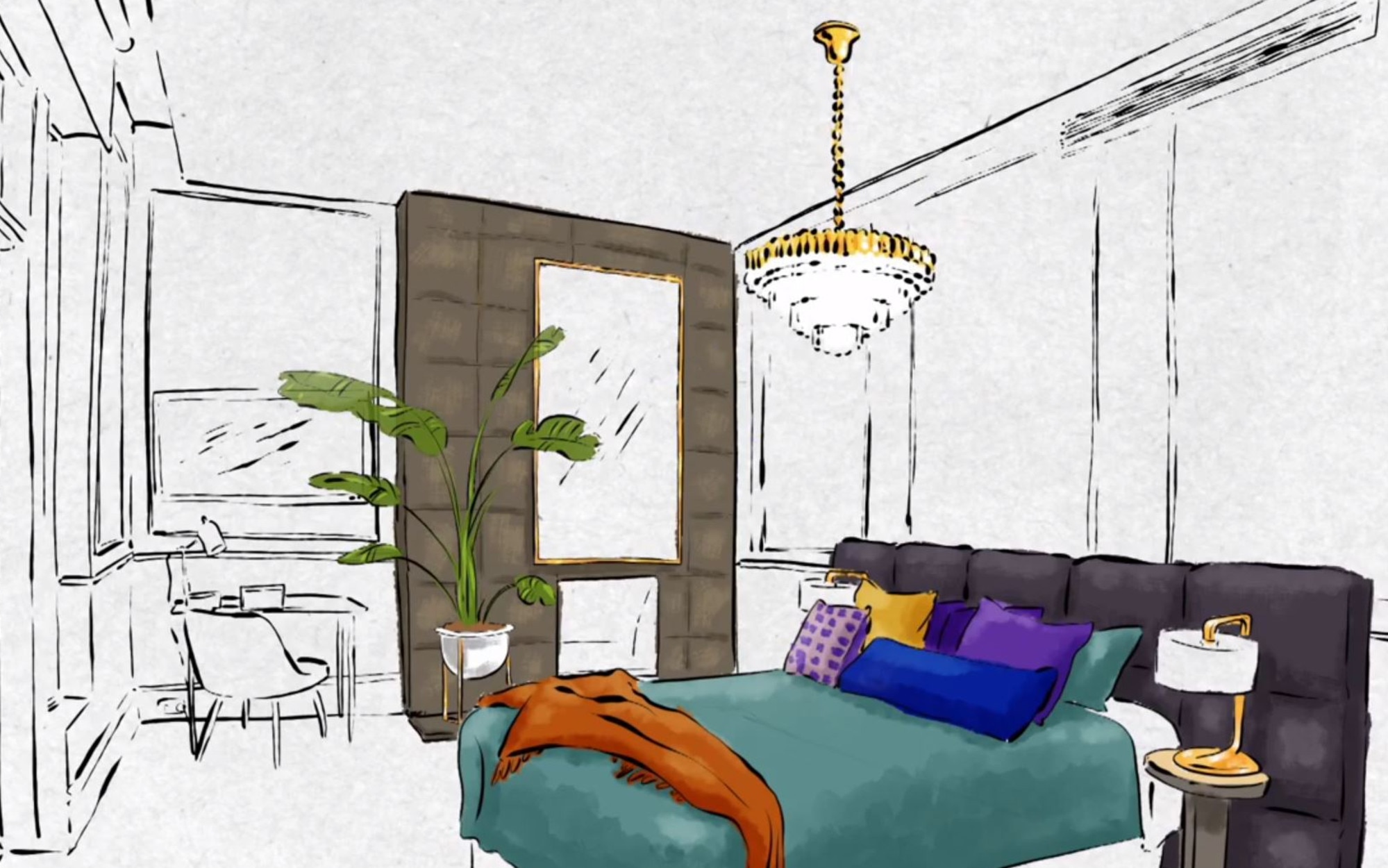
While this Bondi couple have renovated 14 houses before entering The Block, they fall behind on their plans for the bedroom almost instantly thanks to a step.
The “special feature” totally messes up everything and needs to be removed so the floor can be levelled out. This is because each house this year will have its own elevator, each millimetre counts.
House one has a special feature, a step-in bedroom that needs to be removed so the floor can be levelled out for the later installation of their lift. Blimey.
But while they’ve no idea how to do it and turn to hipages — an on-demand platform where you can place jobs and tradies can respond — they are all over the style and finish they want for their room.
When they’re forced to decide what wardrobes they want, they easily choose out a sleek wood finish, stating their ensuite bathroom will be accessed through the walk-in-robe. And their curtain and blind choices are a breeze too. You can’t help but wonder how that “sheer white” request will look among the dust?
Their opulent plans also include a tiled wall, an oversized plush bed head and a chandelier. Fancy.
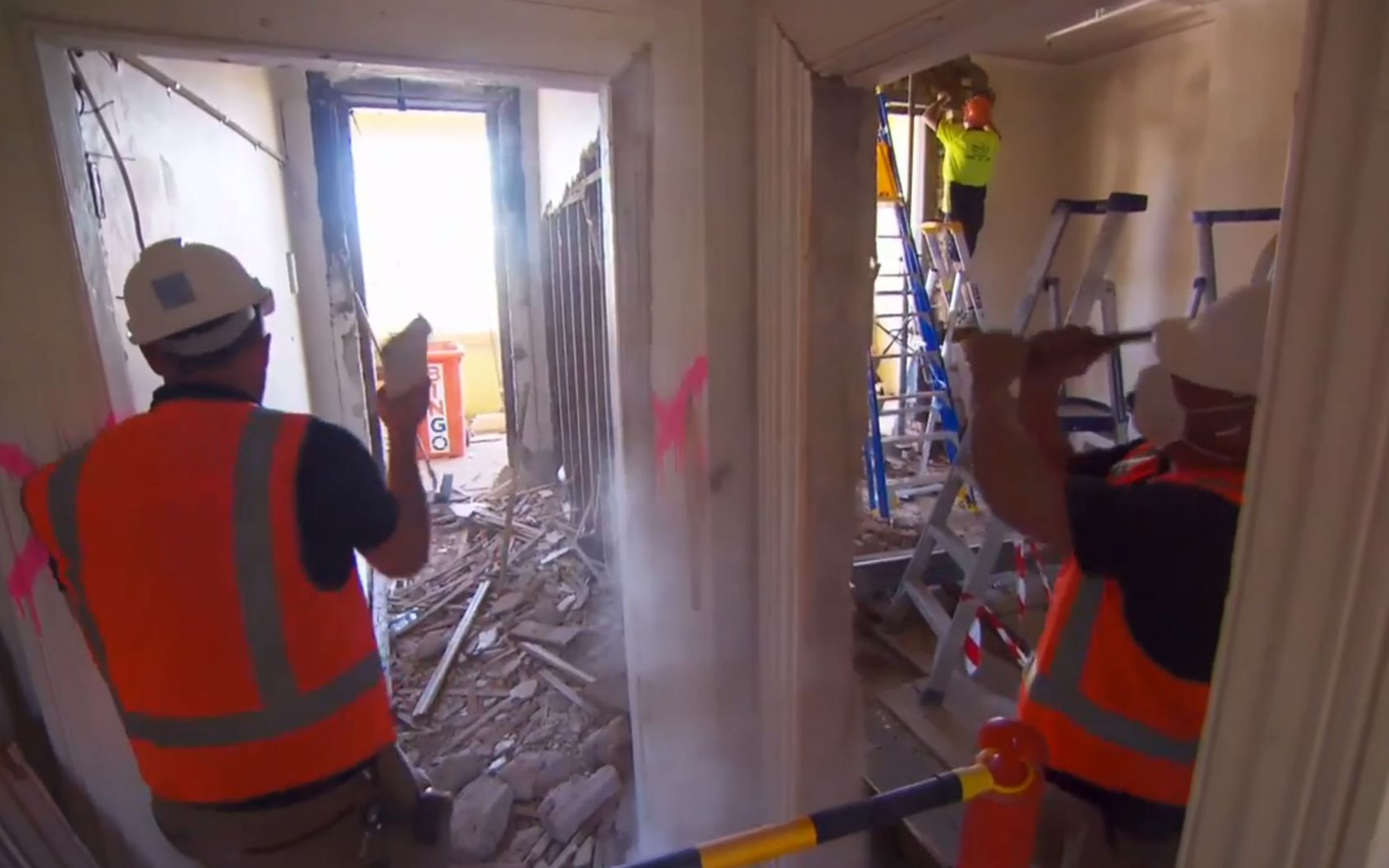
Judging from the chaos at the end of the ep, it seems as though this may be the first time ever on The Block that none of the reveals are done on time. Even Scott Cam is nervous, asking at the climatic end of the show, “Have I gone too far?”
The Block airs on Channel 9.




