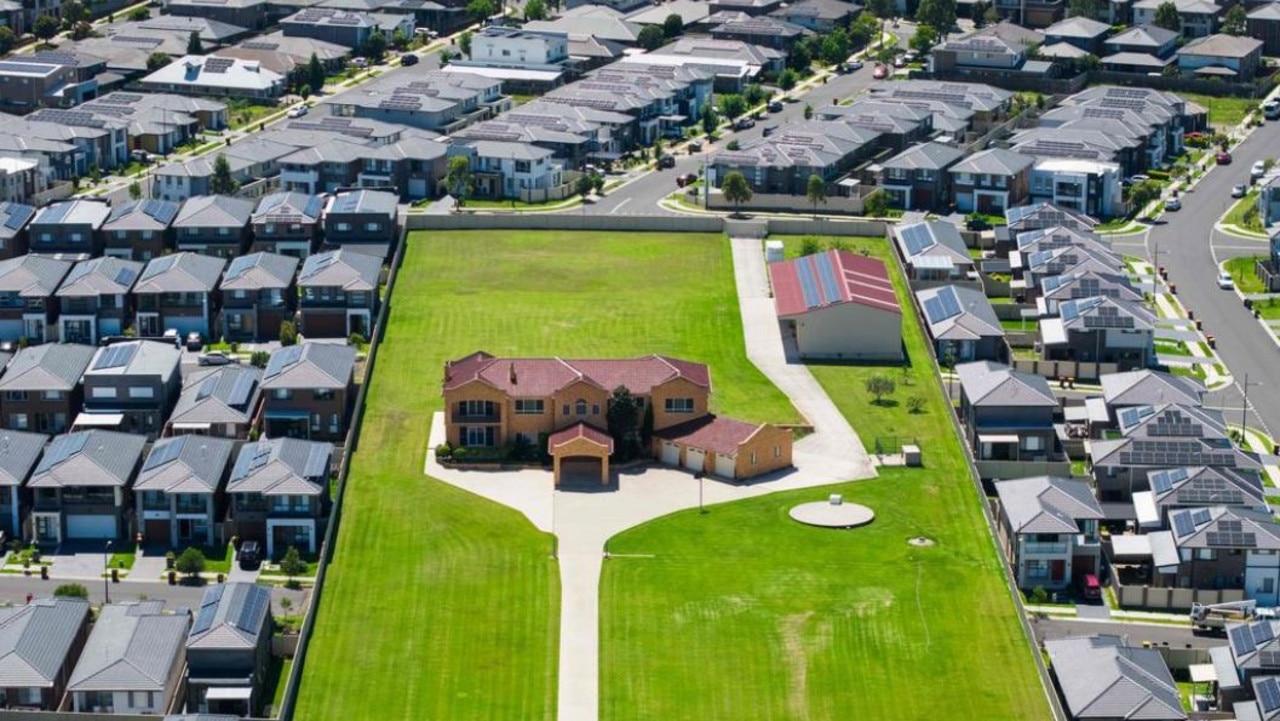Fairlight by Provincial Homes flexible design offers a world of possibility
THE layout of a display home is crucial as it can determine whether it would suit your particular family situation.

THERE are key lifestyle factors to consider when looking for a display home, such as how you would use the various living spaces. The layout of the home is crucial as it can determine whether it would suit your particular family situation.
The potential for more children might be a factor for some families, while for others it might be time to downsize from a two-storey home to a design without stairs.
With a mix of living areas and a thoughtful floorplan, the Fairlight by Provincial Homes is a design that would tick a lot of boxes, particularly for second and third home buyers.
From the moment you enter the front door and step into the wide entry hall, the four-bedroom home has that sought-after feeling
of spaciousness.
The house has been cleverly designed with different zones to provide more flexibility and create flow within the space, and is on display at Homeworld Kellyville with the Essential facade, one of 11 available.
LIVING
On leaving the entry hall, the separate lounge room is on the left. It’s presented with an open format to the hallway but, depending on need, it could be changed to create a home theatre.
Also in this section of the home is a study centre with space for two chairs and a desk.
Parents will appreciate that the study is close enough to the kitchen to allow homework supervision while dinner is prepared.
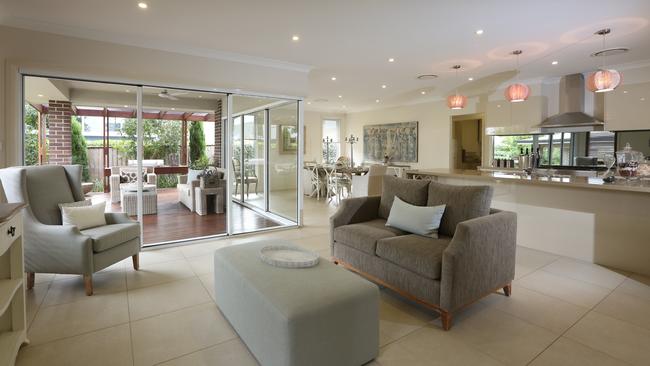

A combined kitchen, meals area and family room sits at the rear of the house, with windows positioned to the rear and side.
An ideal space for family living, this room has doors that open to an alfresco area, creating an inviting spot for entertaining.
A FOOD LOVER’S GUIDE TO KITCHENS
SECRET GARDENS: MAKING THE MOST OF SLOPING SITES
The alfresco area, which is included in the price, makes movement between indoor and outdoor spaces effortless.
With its open-plan layout, this zone of the house is sure to be the hub for family activity.
A large walk-in pantry, island bench and a good amount of bench space all feature.

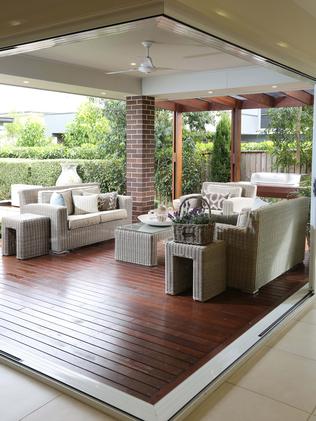
BEDROOMS
The master bedroom is the largest of the four bedrooms.
Positioned at the front of the house, with a window to the street side, it includes a spacious walk-in robe and ensuite, including a double basin vanity, toilet and shower.
The other three bedrooms are in a separate zone on the other side of the house and each includes a built-in robe.
These bedrooms share the main bathroom, which has a shower, vanity and bathtub and a separate toilet.
The laundry is also located in this part of the house and has direct access to the side of the home.

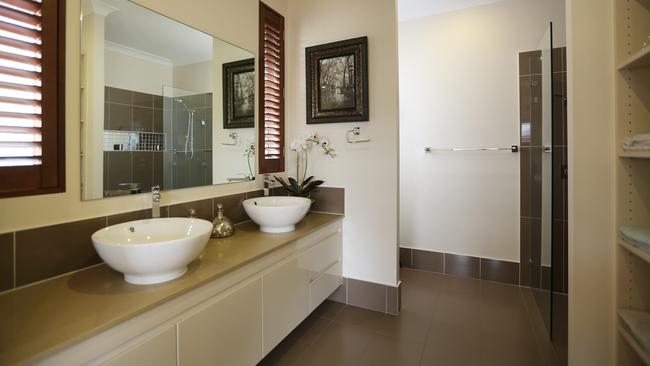
WHAT THE BUYER SAID
Kim Lloyd says she visited HomeWorld Kellyville a number of times and pored over floorplans before choosing Provincial Homes to build her house on Sydney’s lower north shore.
She was looking to knock down and rebuild but her block wasn’t a standard rectangular shape and there was an existing swimming pool.
Kim chose the two-storey Waverley design, with customised changes including a large entertaining and alfresco area at the rear and a rearrangement of the upper storey layout.
“I liked Provincial’s designs and their finishes,” she says. “I did have to customise the house but they were more than accommodating.”
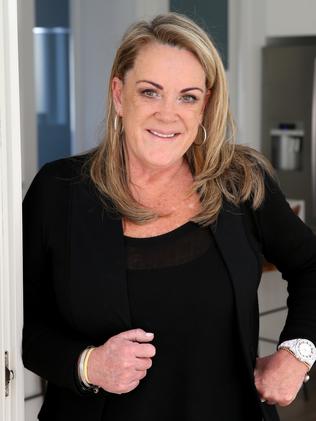


WHAT THE BUILDER SAID
The Fairlight is truly a family home. Moving through the entry you feel the elegance and spaciousness of this well-designed floorplan.
The home boasts four large bedrooms with the master offering a modern ensuite and massive walk-in-robe.
A study centre is well positioned to allow for children’s homework and supervision from the kitchen. The lounge room may be converted into a home theatre.
A well-proportioned kitchen with walk-in-pantry overlooks the family and meals area, which opens on to a special alfresco.
Pictures Bob Barker
Originally published as Fairlight by Provincial Homes flexible design offers a world of possibility


