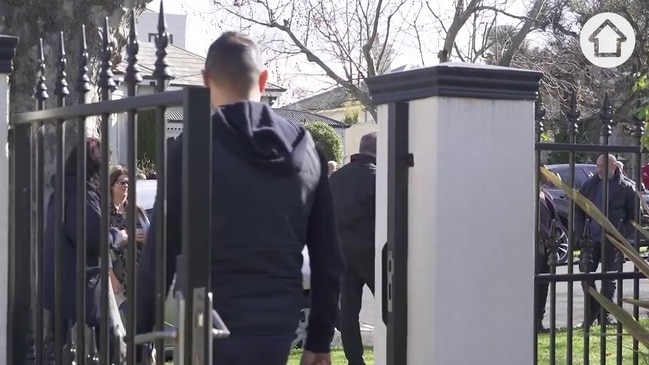Travancore house price record smashed by concrete mansion
A monolithic concrete mansion has shattered a little-known inner suburb’s price record, eclipsing the former benchmark held by Bill Shorten’s home in a tight-lipped deal. Take a tour.

A concrete mansion oozing wow factor has more than doubled the Travancore residential price record — knocking ex-Labor leader Bill Shorten’s home off the perch.
Details surrounding the sale of 74-76 Mooltan Street are scarce, with McDonald Upton agent Joe Zucco confirming the transaction amounted to a suburb benchmark, but keeping the price and buyer’s identity to himself.
He did say: “The home was certainly one out of the box. It sold during COVID-19, that didn’t stop it — the buyer had been looking at it for quite a while.”
RELATED: Developer’s house poised to smash Travancore record
Bill Shorten sells Moonee Ponds home after buying in Travancore
Travancore among Melbourne’s ‘secret suburbs’ offering value



The six-bedroom pad bordering Travancore Park initially hit the market in February, with a $8.5-$9.35m price guide.
That range was ultimately lowered to $6.5-$7.2m. But it still remained well in excess of the $3m suburb-record price Federal Member for Maribyrnong Shorten and his wife, Chloe, splashed on a five-bedroom house last October.
When the house was first listed, Mr Zucco said the small northwestern postcode was “not renowned for these types of homes”.
MORE: Readers reveal the most underrated pads in Victoria’s 50 Homes


He added the vendor, a developer, engaged Collingwood-based CHT Architects and commercial construction company Hamilton Marino for the “very expensive” build, which took two and a half years to complete.
This was partially because the builders used the “complex and time consuming” in-situ concrete method, which involved pouring concrete on site rather than precasting it.
The house offered about 930sq m of internal space across three levels, each of which featured huge living areas.
They were a basement bar and rumpus room, a home cinema one floor up, and an open-plan living, dining and kitchen zone plus a retreat on the top level.


The prestigious package also included a hi-tech gym, a luxe main bedroom with park views, European slab marble floors, handcrafted chandeliers and automated French silk blinds.
Jack Merlo-designed grounds featuring an infinity pool, spa and outdoor kitchen completed the 830sq m block.
Mr Zucco previously predicted the property would be popular with buyers downsizing from larger blocks of land, plus doctors and surgeons wanting to be near the Parkville hospital precinct.
MORE: Strathmore dream home set to top Trent Cotchin’s sale price
Dream home near Wilsons Promontory has incredible views, beach access
Garfield midwest American-style barn that houses horses and people for sale

Originally published as Travancore house price record smashed by concrete mansion

