Rare five-bedroom Geelong West home attracts premium price
Multiple buyers raised a hand for the renovated Geelong West home so rare, the selling agent warned a similar one may not be come along for several years.
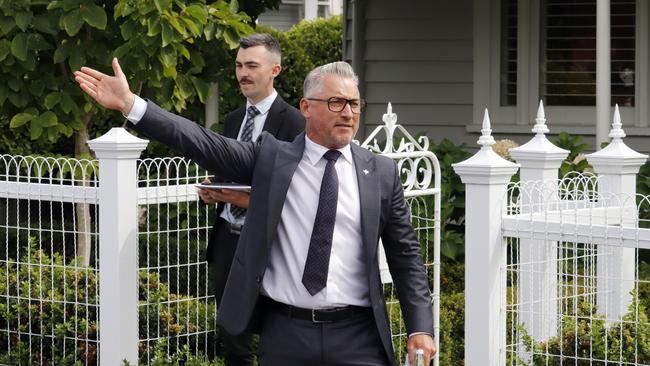
A five-bedroom Geelong West house described as a unicorn due to the rare offering of such a large, renovated home has sold after it was passed in at auction.
Two bidders raised a hand for the extended Victorian era house on a 545sq m property at 42 Candover St, which had been listed for auction with $1.85m to $1.95m price hopes.
Jellis Craig Geelong agent Marcus Falconer passed in the property in a $1.825m bid, after the auction opened at $1.8m.
The house sold later for $1.9m.
RELATED: Liam Neeson pops up in video to sell mate’s Victorian home
Designer renovation draws early bidding on North Geelong house
Shock regions for 2025 home price growth

Mr Falconer said it was an amazing renovation.
“I’ve described it as a unicorn because it doesn’t come up finished to this kind of quality very often at all,” he said.
“Everyone is envious of having that kind of storage amenity available for you.”
He said the home beautifully blends the Victorian era detail from the original house with the modern extension, with concertina doors expanding the living space outdoors to create “the ultimate home to host a substantial family”.
“This is the deluxe model,” he said.
The ultimate walk score added to its appeal, he said.
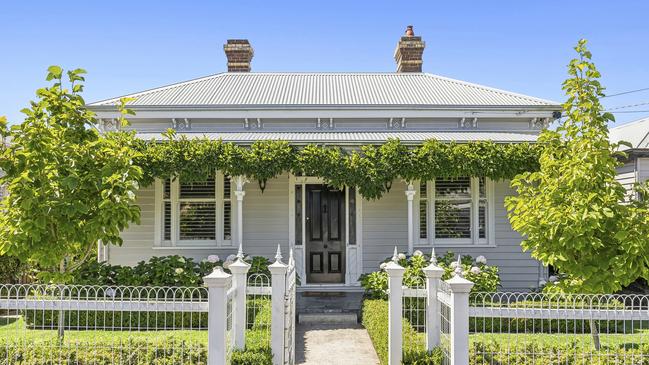
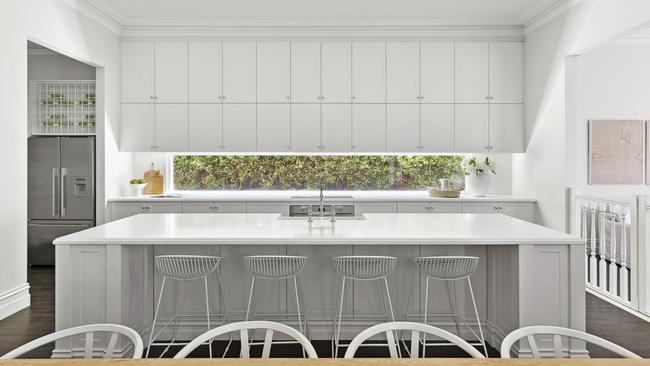
“
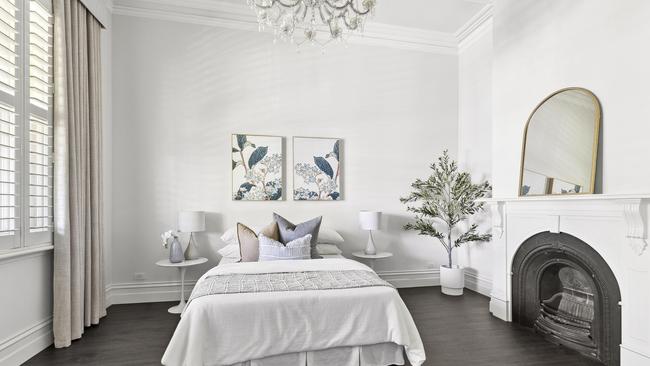
There is lifestyle aplenty right on your doorstep. There’s certainly not anything that you don’t need within 50 or 100m with Pakington St village just at the end of the street.”
Indeed, Pakington St is less than 200m from the home, with Geelong’s waterfront, CBD and train station less than 1km from the front gate.
Mr Falconer said a property of this size and quality came along to sell once every three years, while replicating it could take a similar time and more effort.
“You can go ahead and do it yourself, go through the renovation and talk to the heritage department. There’s three years out of your life.”
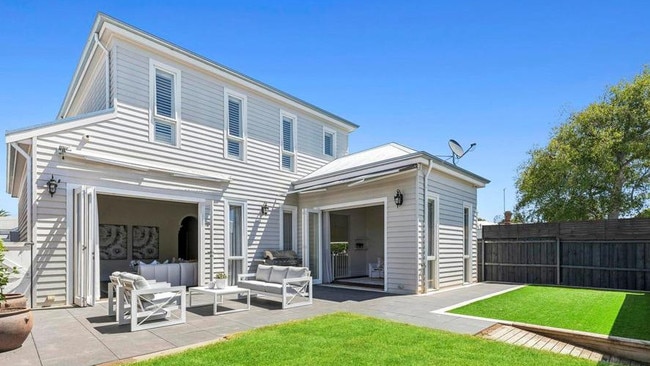
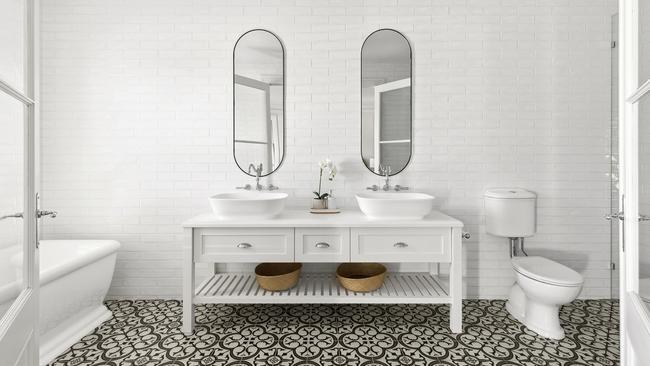
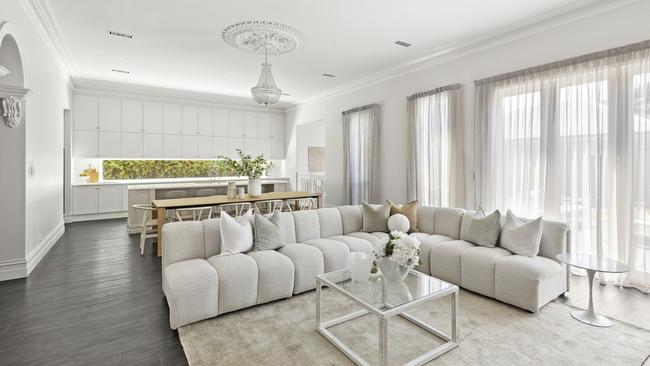
The house was selling for the first time since the striking renovation and extension turned it into a double-storey residence designed for entertaining and family lifestyle.
The house in anchored by an expansive living and dining zone where concertina French doors extend the space onto an outdoor terrace in the north-facing backyard.
The kitchen’s wide benches include a breakfast bar, a 900mm Smeg oven and electric cooktop and a garden window splashback that draws a stripe of greenery on a wall featuring a substantial grid of cupboards.
Originally published as Rare five-bedroom Geelong West home attracts premium price

