Premium townhouse opposite Rippleside Park oozes class, quality
A custom courtyard wall inspired by memories of Italian holidays brings a taste of the la dolce vita when entertaining at this sought-after bayside address.

Memories of the vendors’ Italian holidays bring a taste of la dolce vita to a parkfront Rippleside townhouse where outdoor entertaining takes centre stage.
The couple gave a sign-writer photos from some of their favourite destinations to transform a blank courtyard wall into a custom artwork reminiscent of the Mediterranean.
They love the backdrop so much they’re planning to do something similar at their next house.
“We created our own little bit of Italy,” the vendor said. “We have redone all of that outdoor entertainment area, which was important to us, and the wall is all places that we’ve been to in Italy so every one of those means something to us.”
RELATED: Grand design in Manifold Heights made to last another century
Luxe Newtown knockdown build cements high-end shift
What drove five buyers to vie for Geelong West home
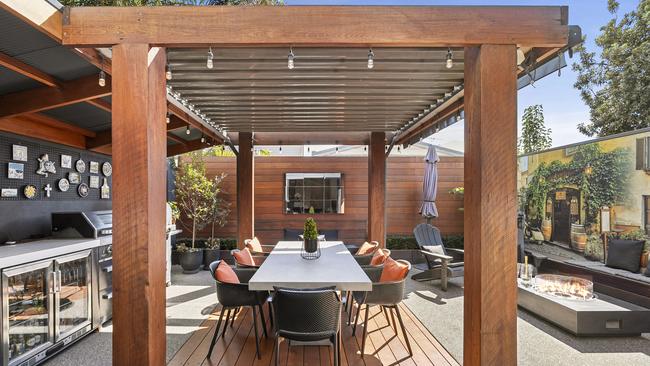

They’ve also installed an outdoor kitchen, built-in seating and a Vergola roofing system that ensures the entertainment area can be used year round.
It is another string to the bow of what was already a quality three-bedroom townhouse in a sought-after lifestyle location at 2/1 Liverpool St, Rippleside.
The position, right opposite Rippleside Park and near Rippleside Beach, was a big drawcard for the vendors, who have views over the parkland, the bay and Geelong’s city lights from their bedroom balcony.
They’ve loved the ability to walk into town and the North Geelong train station for trips to Melbourne – so much so that they’re only relocating within the same neighbourhood.
“All the great things that Geelong has to offer are walking distance to us,” she said.
A curved roofline is a signature of the two-storey contemporary design, which devotes much of the ground floor to a north-facing, open-plan living area.
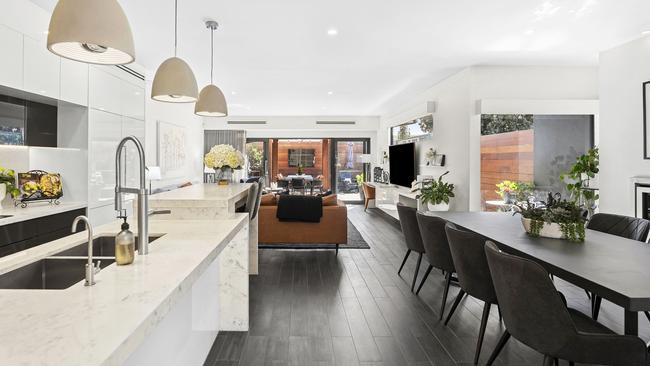
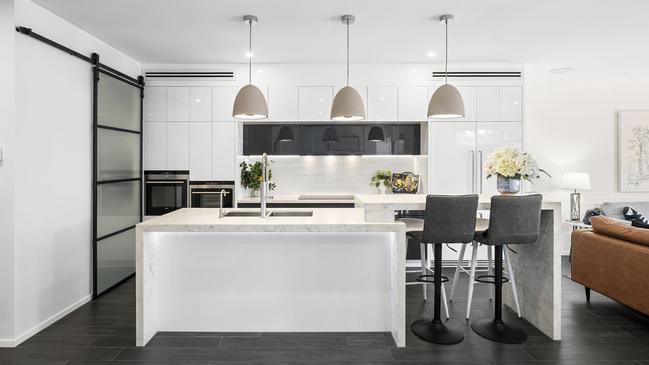
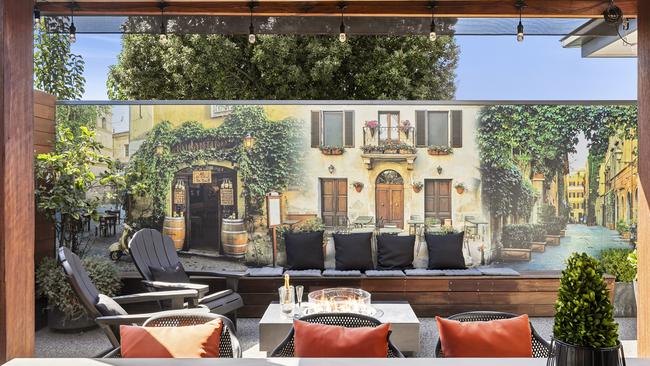
The immaculate kitchen is packed with premium features and thoughtful touches, from the raised stone breakfast bar, to the walk-in pantry’s steel-framed barn door, the suite of Siemens appliances, including a steam oven, and the integrated fridge/freezer.
It overlooks a dining and living area that connects to the courtyard through sliding doors.
“The two townhouses that were built side-by-side were done for (a previous owner’s) children so no expense was spared when it was built and you can tell,” the vendor said.
“The stone runs right through the property to the laundry and then we added some more stone in the living area and some built-in cupboards.”
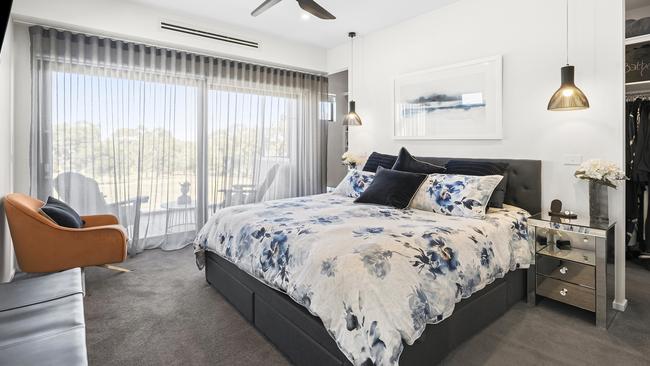
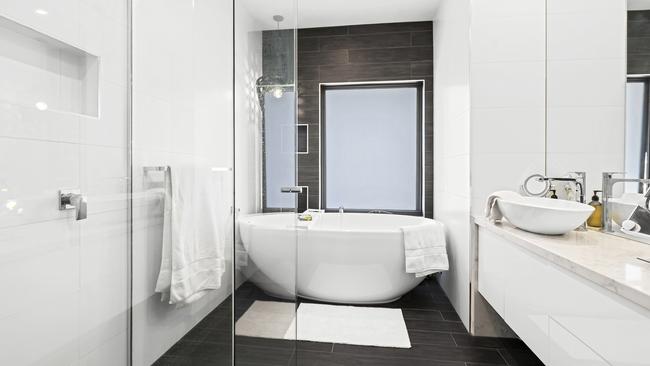
The entry level includes a powder room and laundry and internal access to the double garage. There’s space for an elevator to be installed in the entrance hall should the new owners want one.
Upstairs, the main bedroom suite occupies prime position facing Rippleside Park and incorporates a walk-in wardrobe with his and hers entrances, an ensuite and reverse cycle airconditioning.
Another bathroom with a freestanding bath services two minor bedrooms with built-in wardrobes and fans and a central study nook.
Ray White, Lara listing agent Terry Cleary has scheduled the auction of 2/1 Liverpool St, Rippleside, for 5pm on April 22.
Price hopes are $1.185m to $1.298m.
Originally published as Premium townhouse opposite Rippleside Park oozes class, quality

