McGlashan Everist 1980s classic conquers tricky Newtown slope
A four-level 1980 house designed by the acclaimed architects has hit the market overlooking Queens Park and the Barwon River.

Buyers who missed out on a coveted McGlashan Everist home in Newtown have a second chance to secure a design by the acclaimed architects in the same court.
A four-level house the firm devised for a tricky sloping site overlooking Queens Park in the 1980s is on the market at 3 Chesterfield Court.
Whitford, Newtown listing agent Peter Fort said the fact there was not a crack in sight decades on was testament to the four-bedroom home’s quality.
RELATED: Young family locks in renovated Belmont home
Family’s tough 12-month caravan move set to pay off
Geelong’s cheapest and most expensive streets revealed
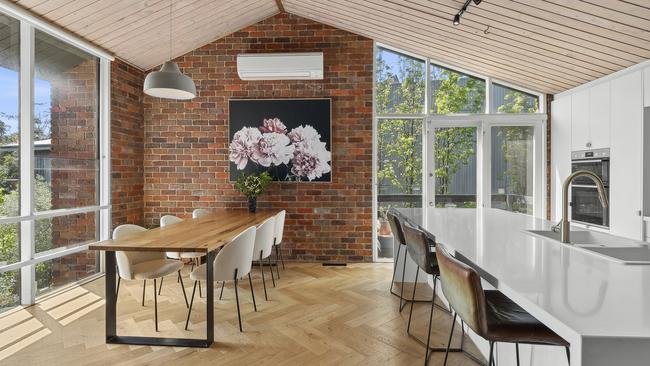
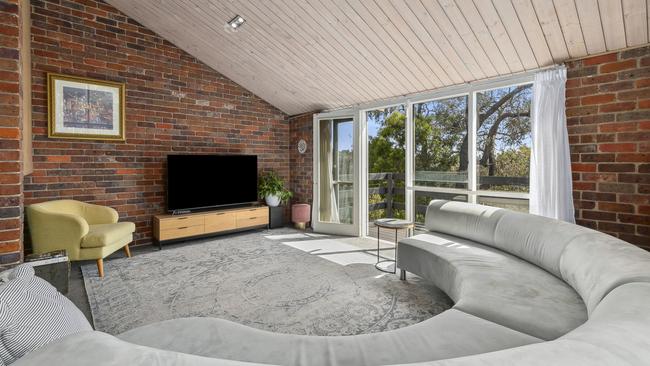
Exposed brick walls, timber lined raked ceilings and balcony or courtyard access from each level are signature features.
Mr Fort said the vendors had made sympathetic updates since he sold them the 801sq m property seven years ago.
“They have updated the wet areas and such but they have retained all those original features around the property,” he said.
“You can still see the exposed brickwork, they have not changed a lot. It’s very unique and it’s got great views.”
Devotees of McGlashan Everist’s mid-century design aesthetic were among those who travelled down from Melbourne to inspect the house last time it was offered for sale.
The name also underpinned strong interest in another older house designed by the firm just up the road at 10 Chesterfield Court, Newtown.
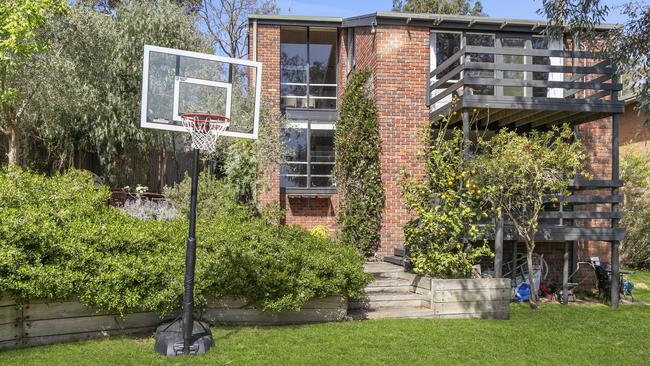
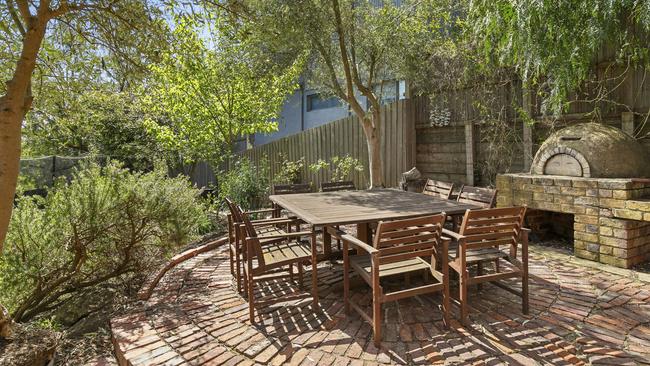
That original 1968 five-bedroom residence, set on a larger 1140sq m block with swimming pool and extensive native gardens, sold to a Geelong family for $2.38m at a private auction in October 2023.
The current listing at No. 3, selling with a $1.799m to $1.899m price guide, captures a similar treed outlook over Queens Park and the Barwon River.
An elevated walkway delivers you to the split level upper floor where you’ll find an open-plan kitchen and dining area with herringbone timber floors, a light-filled family room and main bedroom suite.
A second lounge with a wood heater occupies the lowest level, below the minor bedroom wing, where it links to a north-facing balcony and a paved barbecue area and pizza oven.
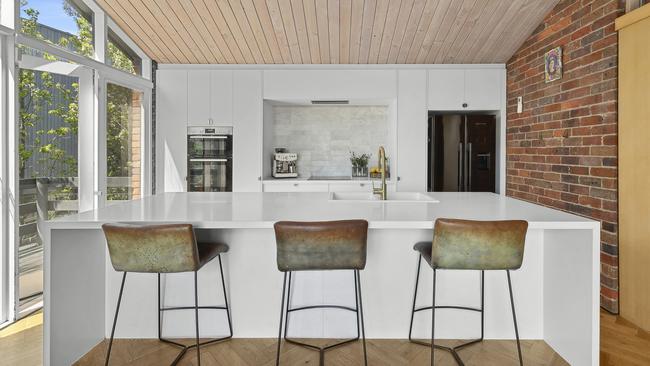
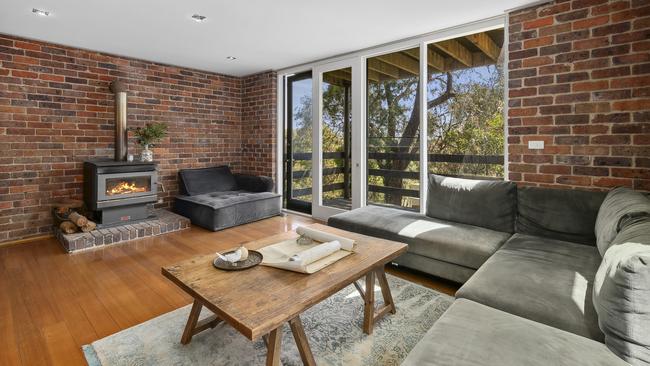
There’s also a cellar, currently serving as a kids’ playroom, and a workshop/store off the double carport.
Mr Fort said the architecture was irreplaceable.
“The way it is built and how it is terraced into the property, you couldn’t do that for that price,” he said.
“It has got a really decent back yard, which is kind of unusual for that location, so it’s great for families.”
Originally published as McGlashan Everist 1980s classic conquers tricky Newtown slope

