Masterful renovation flips the dial on Manifold Heights home
A 12-month renovation had turned up the luxury on offer in a virtually new home in Manifold Heights. See inside.

An extensively renovated five-bedroom family home in the high-demand location of Manifold Heights was designed by DBL and built by Archibald Builders with substantial involvement by the vendors.
“It was practically rebuilt from scratch,” said the vendor, who has flipped the home at 12 Narmbool St, Manifold Heights, from its original build.
“There were a couple of walls left and we started again.”
RELATED: Landmark Newtown residence offers chance for new owners
Only house in secluded Belmont street snapped up
Renovated home drives young family to Hamlyn Heights
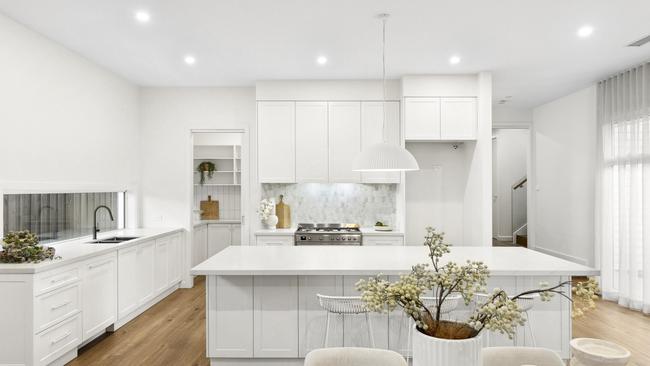
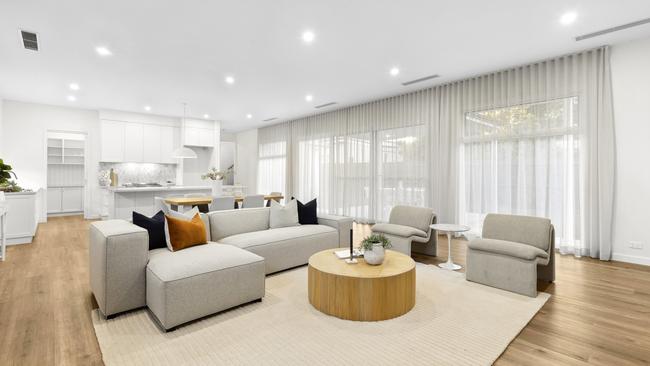
Gartland Geelong agent Tony Young has listed with five-bedroom house with price expectations between $2.2m and $2.3m.
Positioned on a 697sq m allotment, the renovation took about 12 months to complete and has yet to be lived in its refreshed, high-quality state.
“All the modern comforts have been taken care of from multiple reverse cycle air- conditioning units throughout the house, high-quality fixtures and it has a north-facing aspect,” the vendor said.
Luxe, contemporary design features are clean and minimal, with an abundance of light and space throughout all of the living areas, bedrooms, and bathrooms.
The vendor said one of the home’s standout features is the large downstairs open-plan living and dining area.
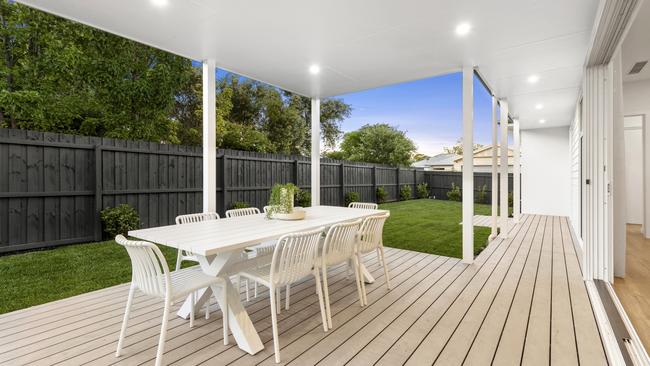
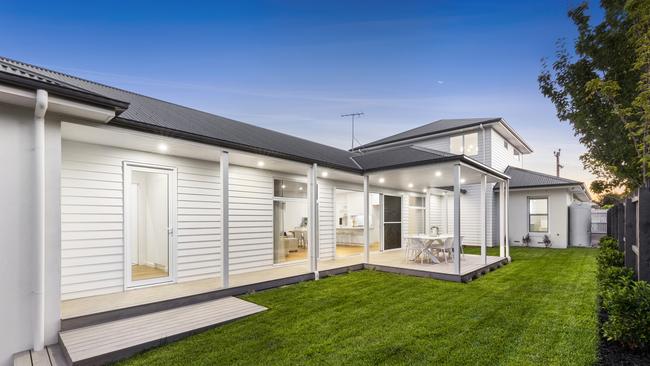
The space flows through to the kitchen and includes an in-built entertainment unit, downlights, and timber floorboards.
The designer kitchen has stainless-steel appliances, including oven, stovetop and dishwasher, a large butler’s pantry, stone island bench and lots of storage.
Via sliding doors, the area opens directly to the large undercover veranda and entertainment deck which overlooks the low-maintenance landscaped rear yard, allowing indoor/outdoor entertaining.
Three large bedrooms are downstairs, all of which include walk-in robes, and the main bedroom also has an ensuite.
A feature staircase leads to two additional bedrooms upstairs, with built-in robes and an ensuite.
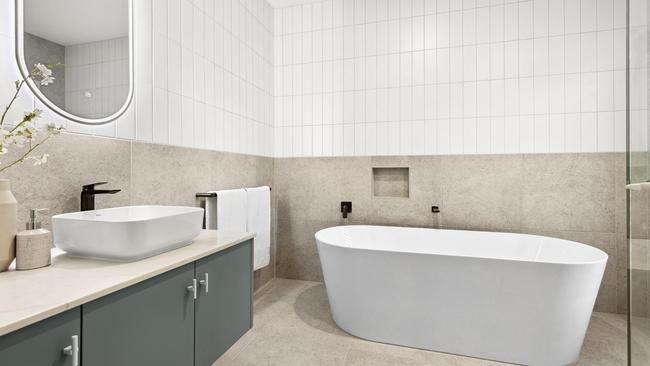
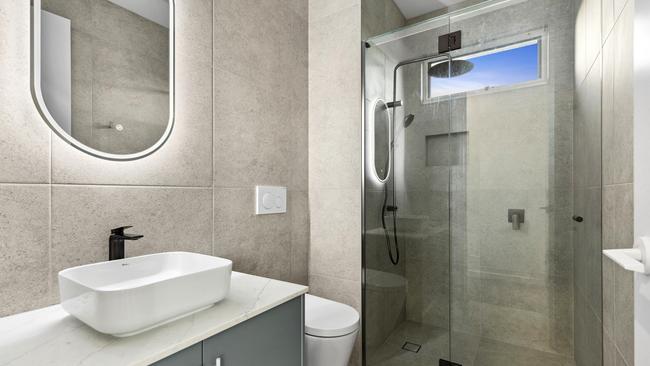
A large family room makes it a perfect, separate children’s space.
“This is a genuine five-bedroom home with an additional study which is very rare,” Mr Young said.
“The design provides all the requirements of modern family living and will care for the family over many years.”
Not only is the home suited to families, but it’s in a coveted location in Manifold Heights, Young said.
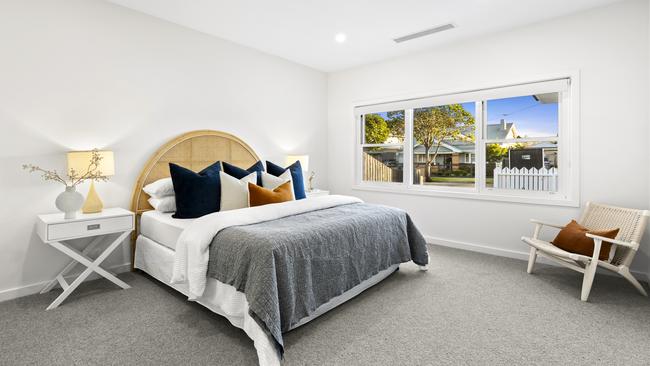
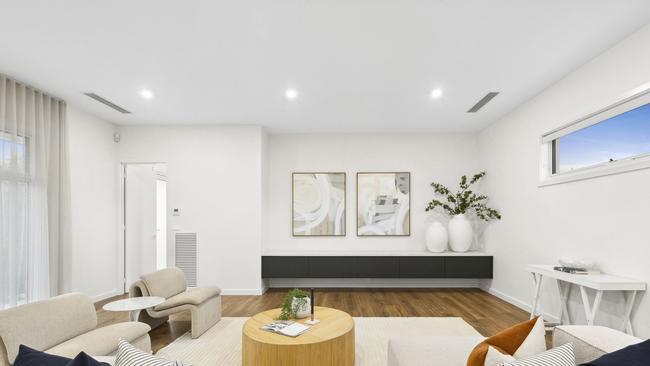
“Manifold Heights is quite special as it was designed by the Manifold family in the early 1900s as a purely residential suburb with most of the large allotments protected by a single dwelling covenant allowing only one home to be constructed. This means that the area isn’t flooded with development.”
“The Manifold Primary School zone is also coveted,” he said.
Additional features of the property include a 9m-wide garage with rear laneway access that fits two large vehicles and connects internally to the home, and off-street parking for two cars.
“There is a lot of additional joinery in the home and genuinely heaps of storage,” Mr Young said.
Originally published as Masterful renovation flips the dial on Manifold Heights home

