Airy feel and classic design in Hamptons-style new build
The Savoy 40 by Porter Davis is a four-bedder with plenty of space and a stack of charming design features.

A central double-height void plays a spectacular role in Porter Davis’ Savoy 40 new-home design.
Not only does it flood the main living areas with natural light, it adds an element of grandness to the design and connects upstairs and downstairs spaces.
Porter Davis interior designer Koraly Fasone said the void was one of her favourite aspects of the home. She especially loved how it helped to link the games room at the top of the stairs with the main living hub downstairs.
“Although separated, the living spaces still feel very connected,” Ms Fasone said.
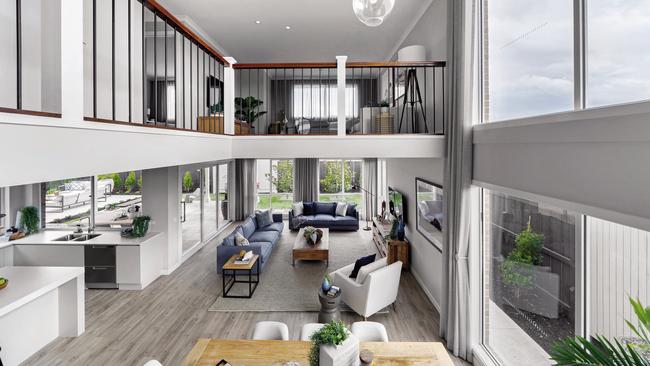
Staircase voids can be challenging when it comes to making the most of light, but at the Savoy, an airy balustrade ensures an uninterrupted flow of natural light to the open-plan living area below.
Ms Fasone described the home as a contemporary take on the classic Hamptons look. It has a relaxed feel and offers a soothing palette of white and mid-greys accented by natural textures, such as warm timbers.
The ground floor is comprised of two distinct living zones — a front lounge connected to a study, and the open-plan living section at the rear where a large dining space and family room are overlooked by the kitchen.
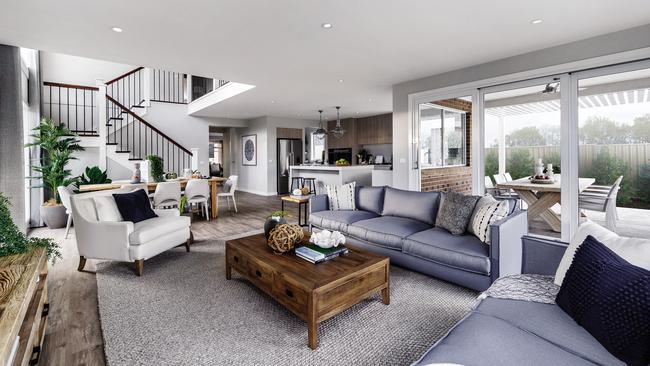
A servery window from the kitchen and sliding stacker doors off the family room connect both these spaces to the covered alfresco zone for easy indoor/outdoor living.
Ms Fasone said highlights of the kitchen included the island bench and the separate galley work area with a walk-in pantry.
“The large island bench is free of appliances and offers a great spot for entertaining and food preparation,” she said.
Four bedrooms are grouped upstairs, with two of the secondary bedrooms separated by the main bathroom.
Ms Fasone said timber wall panelling had been used in various areas, such as the main bedroom, to add texture and character.
Other distinctive features of the main-bedroom suite include a foyer entry, built-in window seat, dressing-room-style wardrobe and an ensuite with an oversized shower.
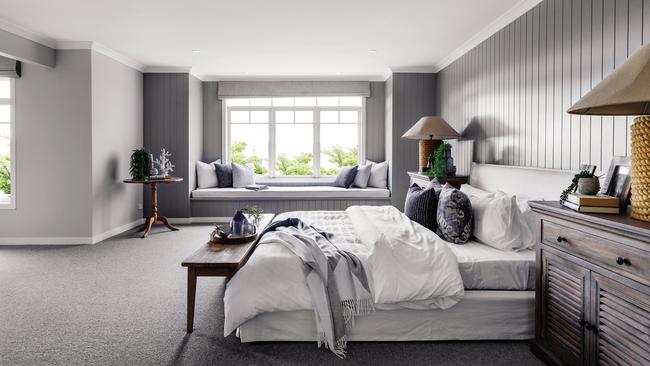
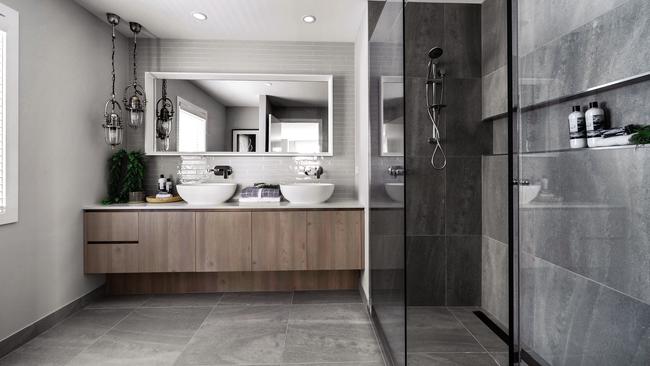
Active families with sporty children will welcome the inclusion downstairs of the mud room and the cloak room, both of which are off the large laundry and are ideal for storing coats, shoes, sporting equipment and the like.
The home has a choice of seven exterior looks. The Savoy 40 at Point Cook features the very charming New England facade, with a rendered ground floor and weatherboard cladding on the first floor.
“This is the ultimate entertainers’ home for growing families or those with adult children,” Ms Fasone said.
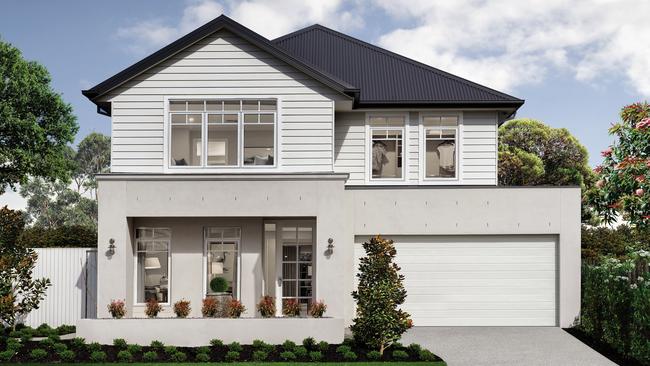
At a glance
House: Savoy 40 by Porter Davis
Bedrooms: Four
Bathrooms: Two
Size: 379.62sq m including porch, alfresco zone and garage (as displayed)
Price: From $371,900; as displayed, $569,479
Address: Life estate, Fongeo Drive, Point Cook
Open: 11am-5pm daily
Originally published as Airy feel and classic design in Hamptons-style new build
