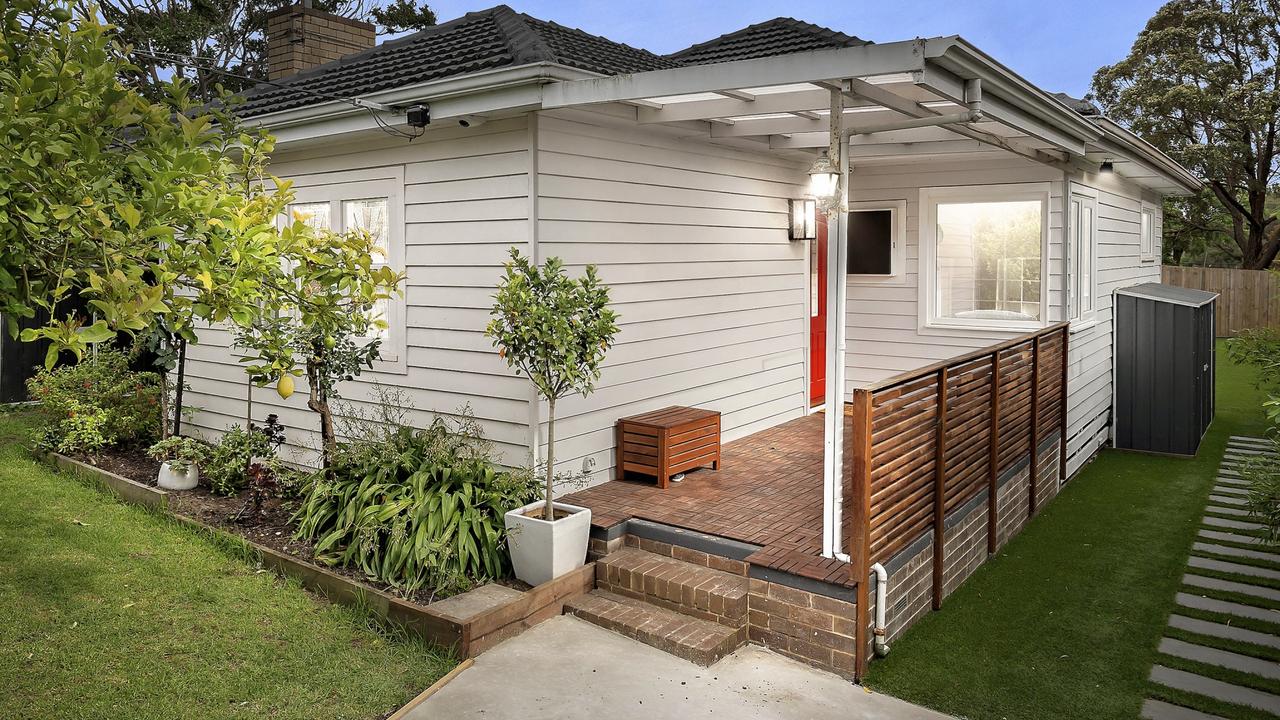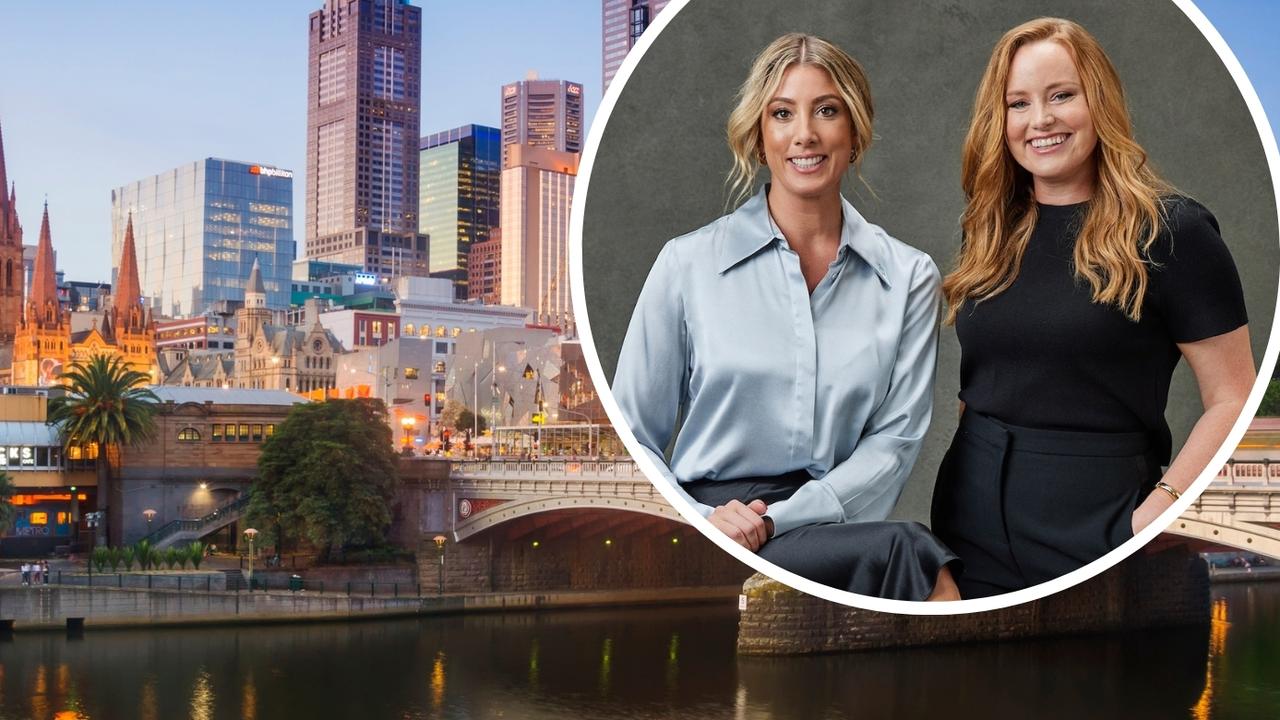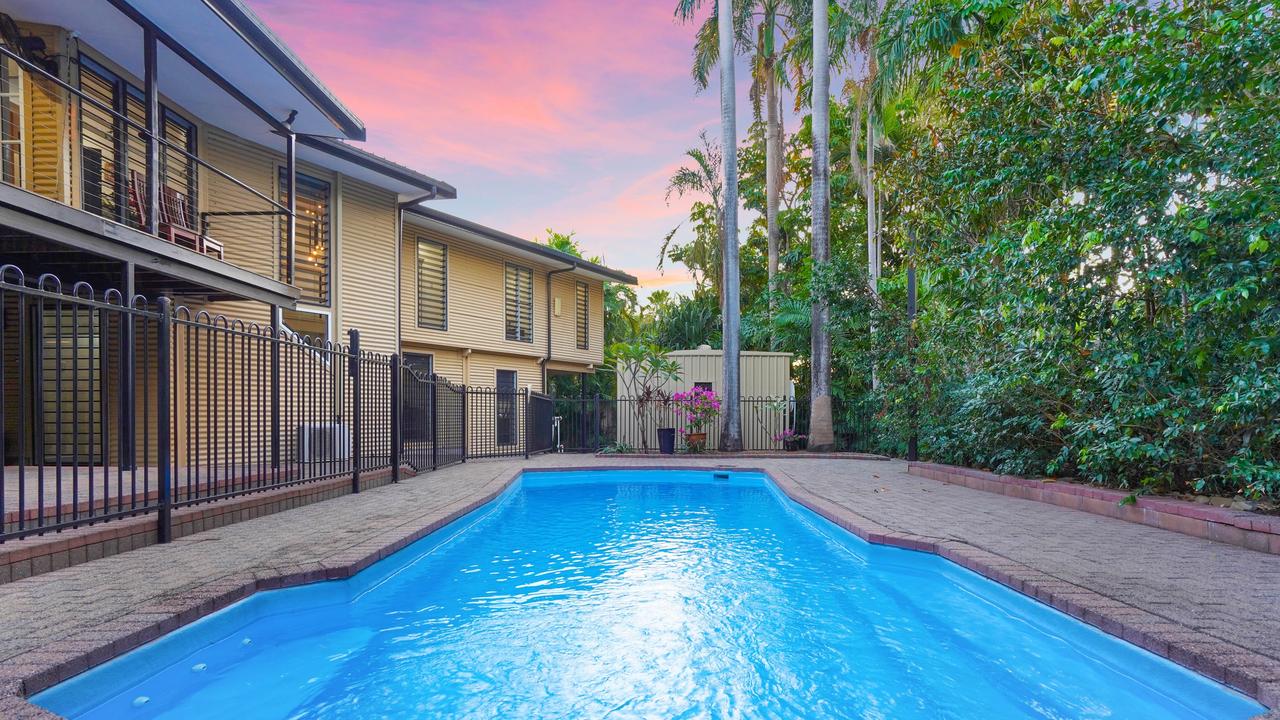Kaia and Matt Wright list luxury rural home
Outback Wrangler Matt Wright and wife Kaia Wright have listed their renovated rural home complete with croc pen big enough for a monster saltie. Check out the before and after reno pics.
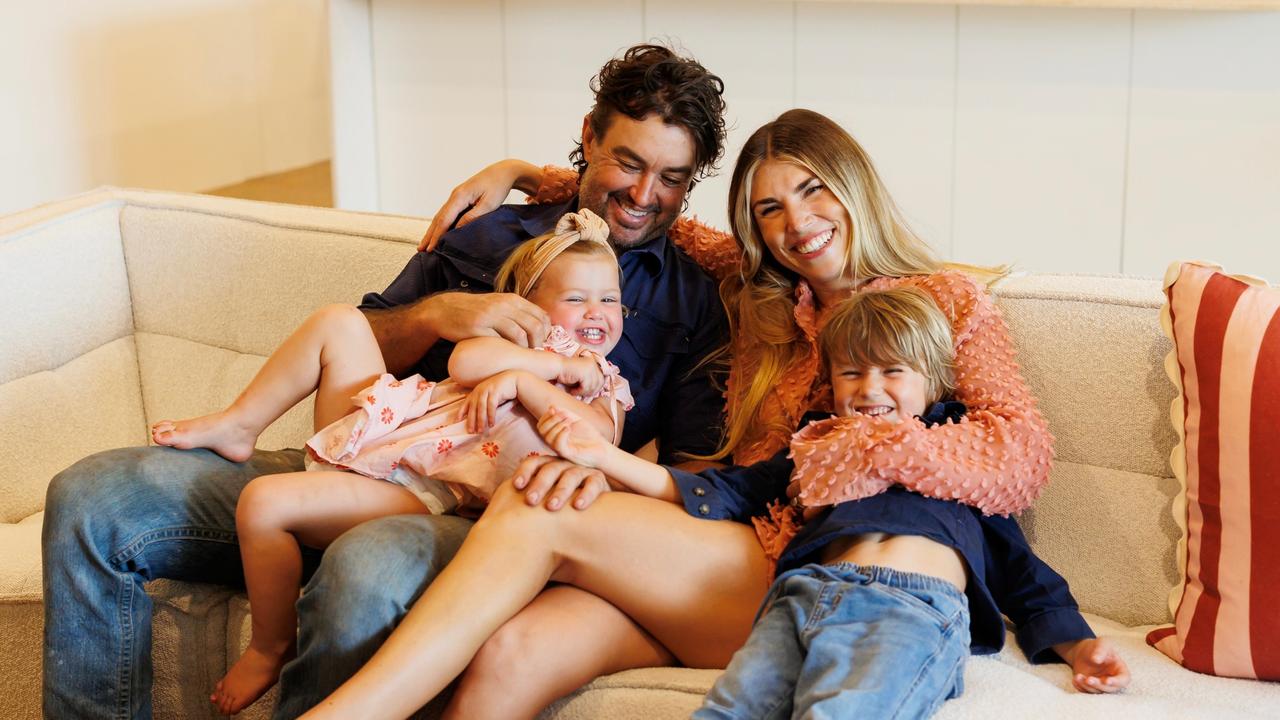
Outback Wrangler Matt Wright and his wife Kaia Wright have listed their luxury rural home for sale complete with croc pen big enough for a monster saltie.
But don’t stress, the Wrights are taking 4.5m Spicy with them.
The beautifully renovated family retreat at 124 Virginia Rd, Virginia, is for sale via Expressions of Interest and comes with architectural plans for a phase two renovation.
The couple bought the 3.15ha property nine years ago and they transformed the house from a typical Darwin elevated into a minimalist masterpiece.
Mrs Wright said the home now felt like a modern treehouse with walls of glass and sleek open spaces.
“You feel like you’re up in the mahogany trees,” she said.
“It’s so light and uplifting.”
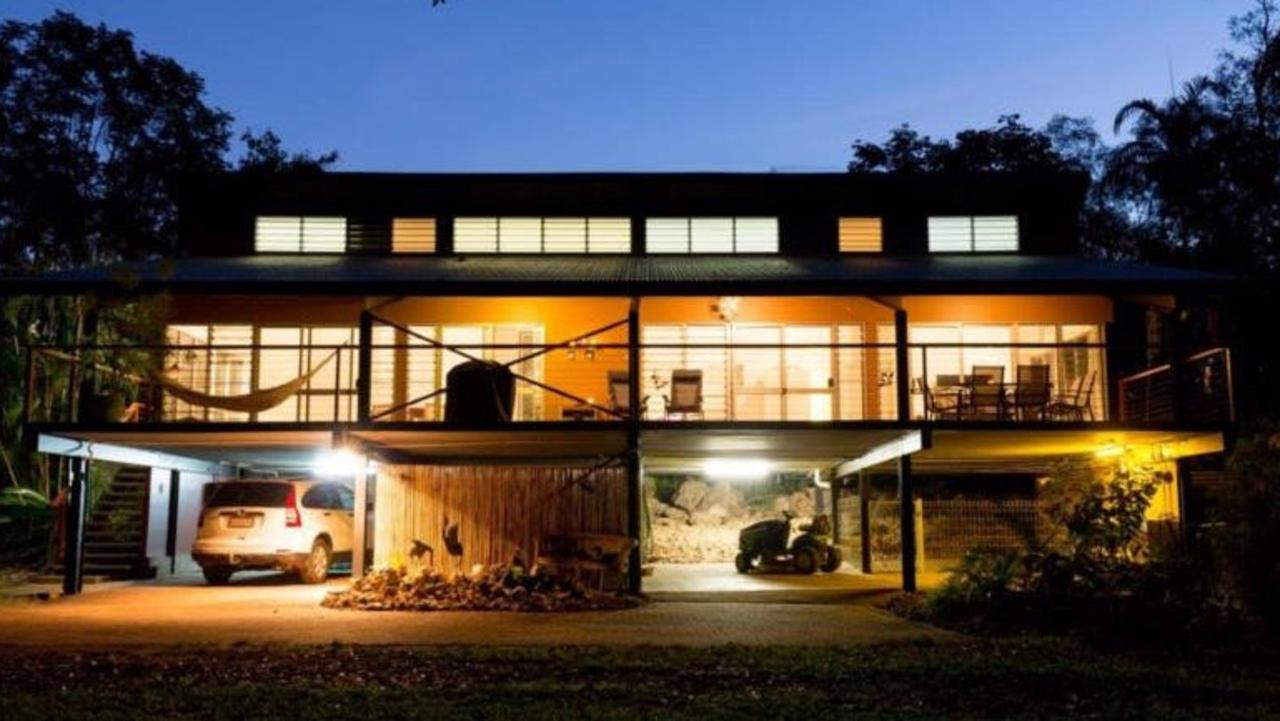
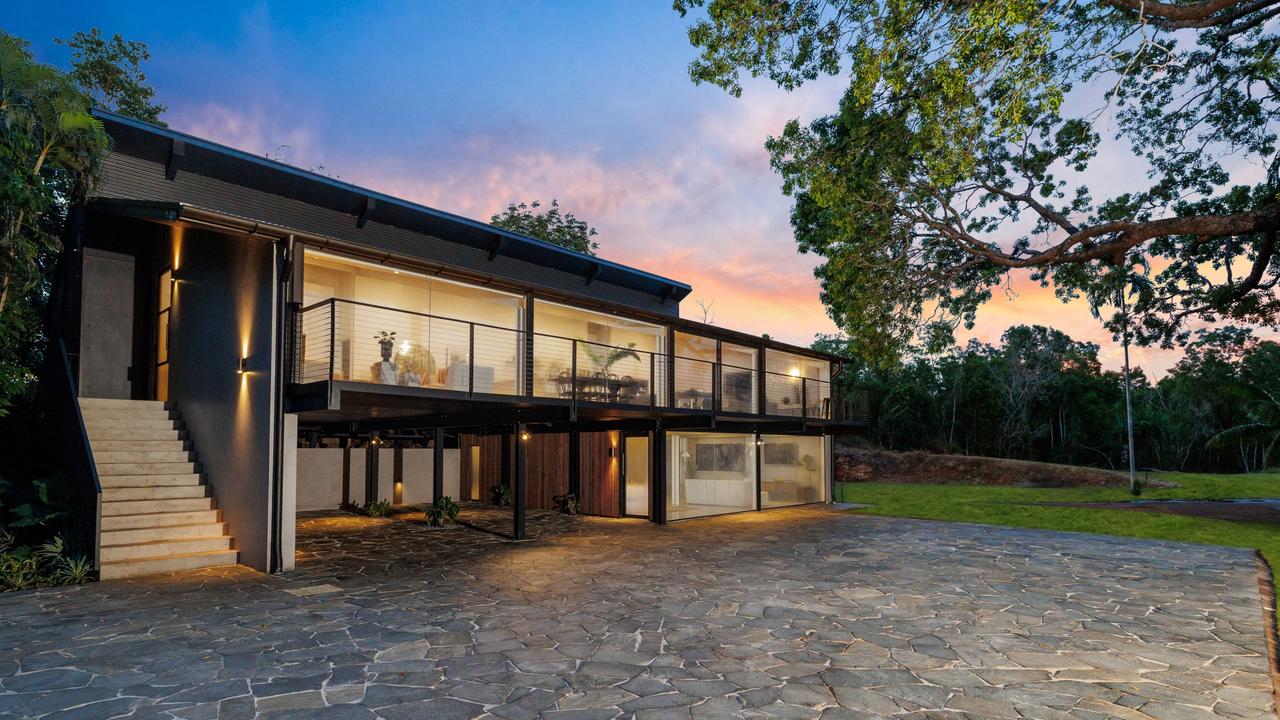
Originally built in 1984, the house had four bedrooms, two bathrooms, open plan living, banks of louvres and a deck upstairs, and a laundry, carparking and entertaining space downstairs.
Post-renovation, the home is almost unrecognisable.
The transformation was driven by Mrs Wright with the help of Jackson Wylie of JAK Architecture and Paul McGrath’s Constructions.
The mum of two said she was inspired by brutalist architecture and raw materials and wanted to turn her old Darwin elevated into a no fuss home of concrete, timber, glass and natural textures.
“I wanted to get rid of the louvres and simplify the house,” she said.
The sides of the home were removed and replaced with blockwork, a concrete staircase was added and a couple of metres of rock was dug out from the back of the house to incorporate a new self-contained unit and what may be Darwin’s flashest carport.
Mrs Wright used Venetian plaster on the internal and external walls, bronze powder coating throughout and crazy paving at the front of the home and into the carport.
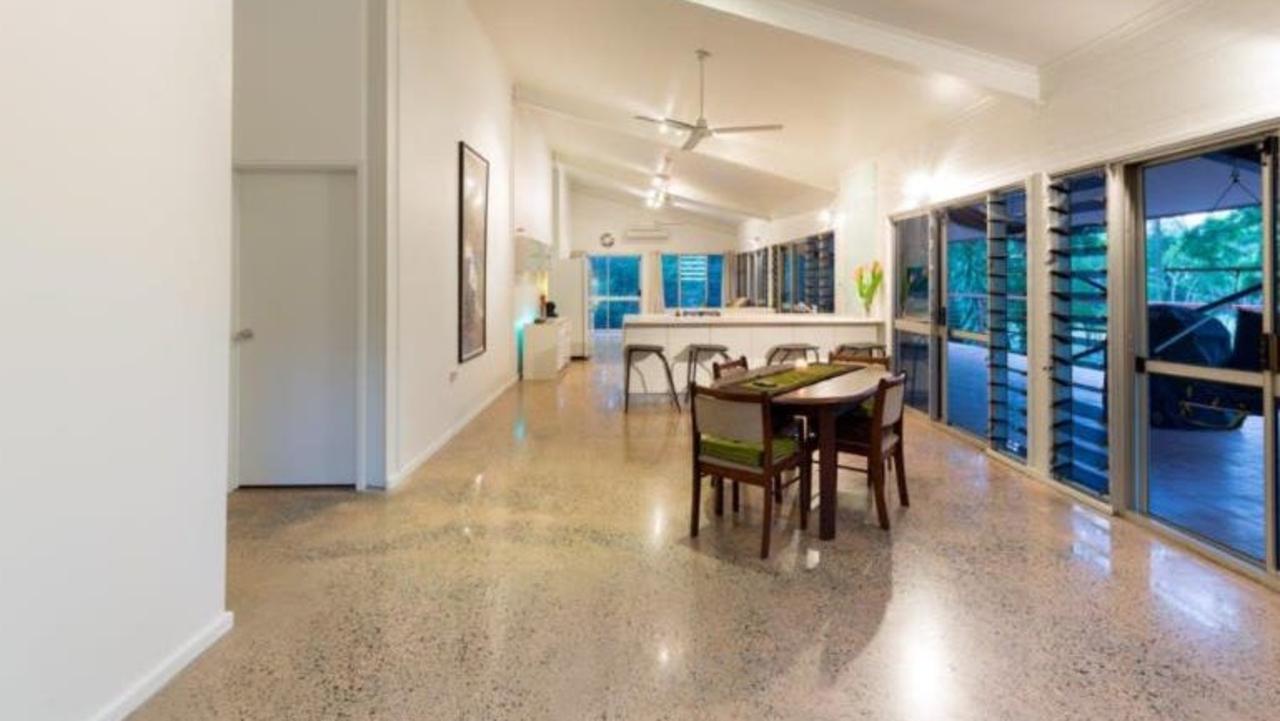
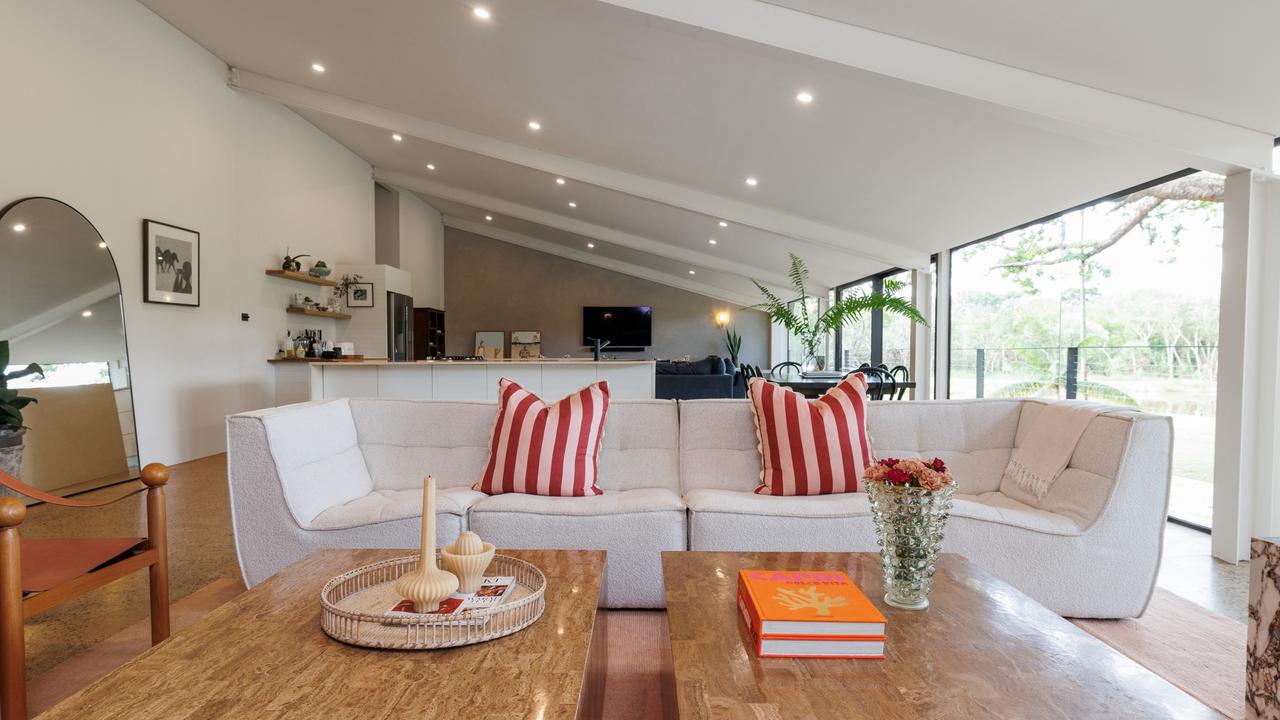
Upstairs, there are three bedrooms, two bathrooms and a central kitchen and dining space between two living areas.
Polished concrete floors and raked ceilings were kept but part of the deck was reclaimed to extend the living spaces out.
“We had a 4m balcony with old orange tiles that was wasted space,” Mrs Wright said.
“We pushed the living areas out to get a full view of the mahogany trees, dam and panorama.
“That was probably the biggest transformation in terms of modernising the house and it doubled the living space.”
The banks of louvres which, Mrs Wright said, were a nightmare to clean, were replaced with floor to ceiling glazing to make the most of the vista while helping keep the home cool.
“Getting the windows sorted was the longest back and forth we had with suppliers and our architect,” she said.
“It took about a year and a half to get them engineer and in there.”
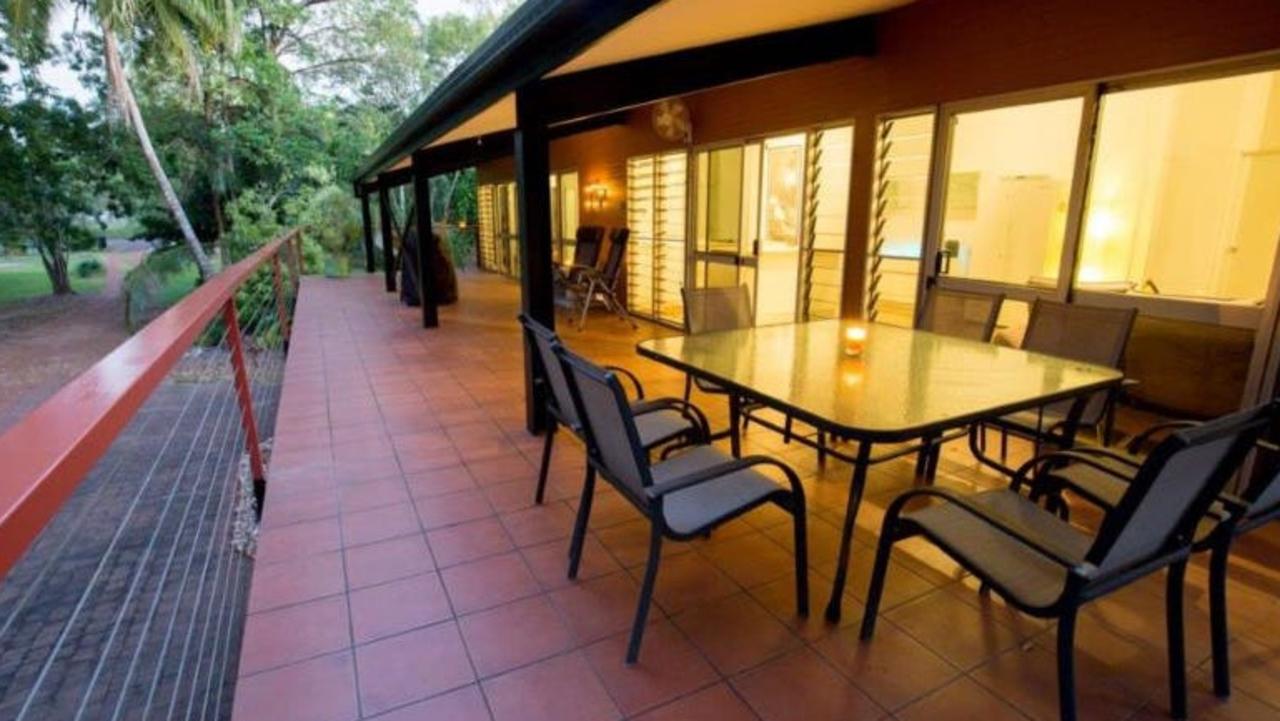
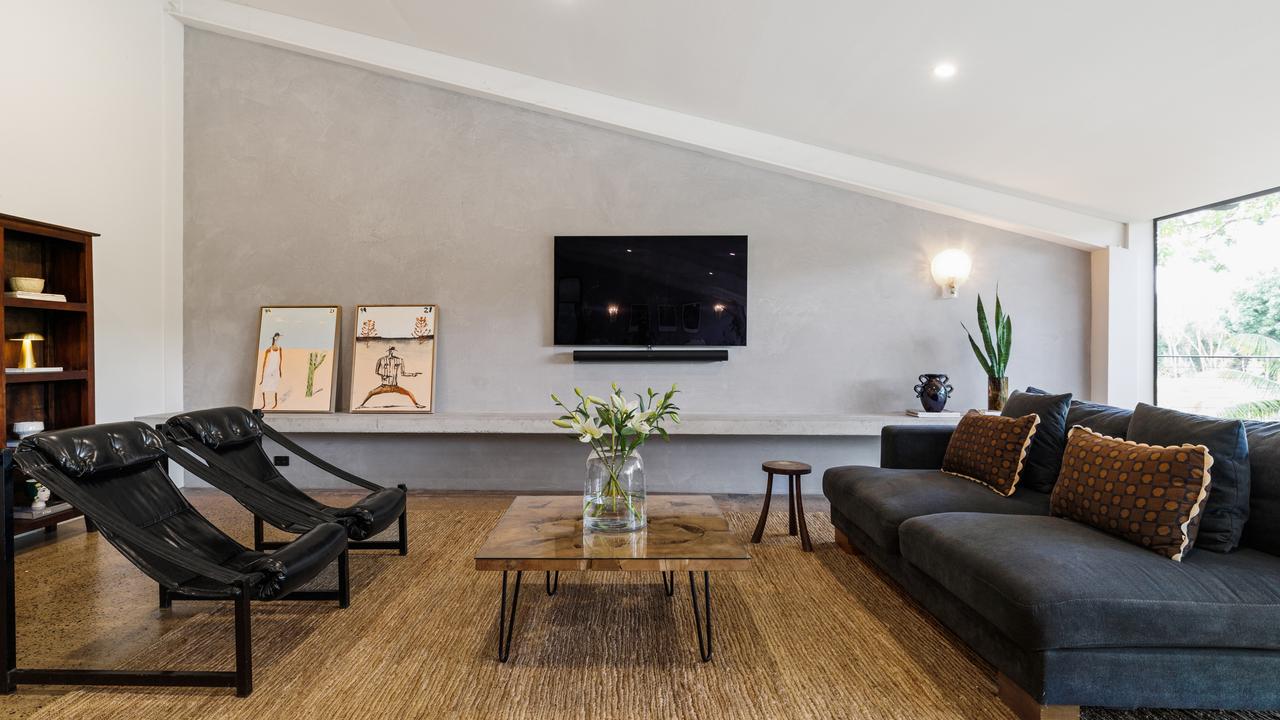
The floor to ceiling glass carried down into the new self-contained unit with spacious open plan living, dining, kitchen and sleeping area, plus a huge bathroom with walk-in shower and soaker tub.
Mrs Wright said this space was probably her favourite in the home.
“It’s just open concrete flooring and glass everywhere – you feel like you’re part of nature,” she said.
Mrs Wright said a lot of thought was put into the fixtures, fittings and materials used throughout the home.
“I didn’t want anything too polished or shiny, I wanted texture,” she said.
“I love raw materials like concrete and wood and have always been a fan of brass and bronze and contrasting the two together.
“Everything I picked was driven by it feeling real and organic.”
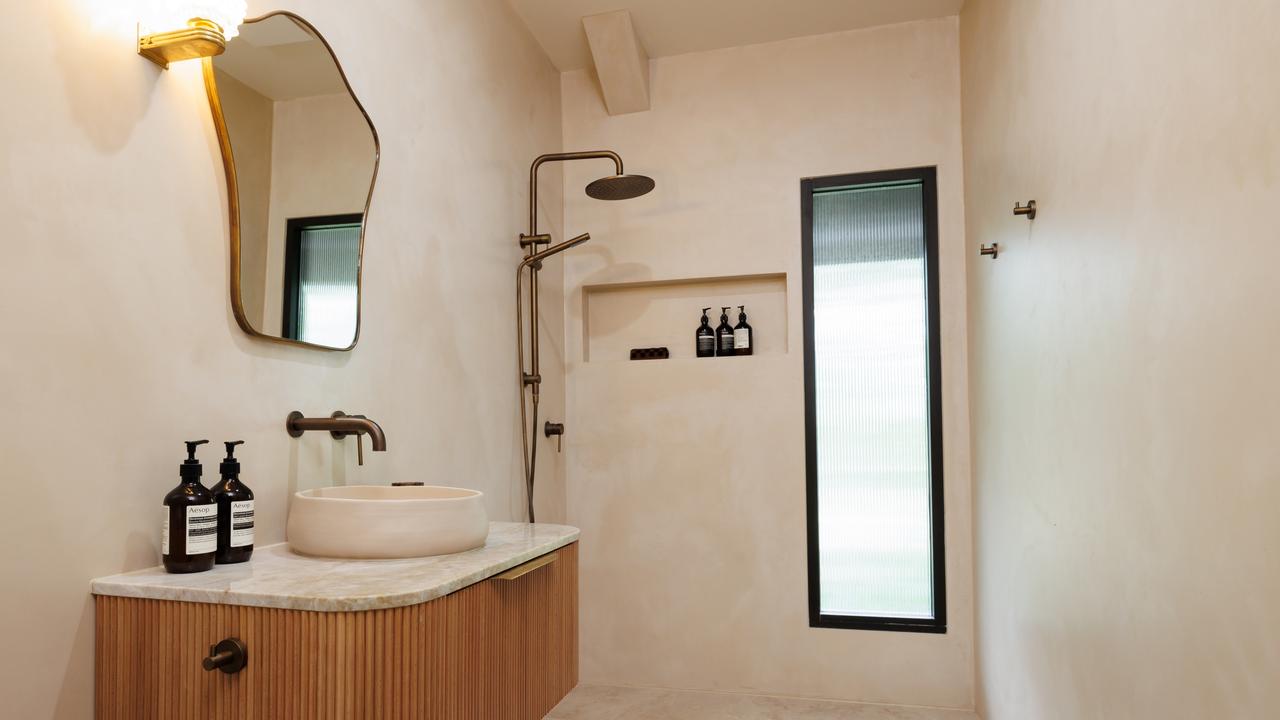
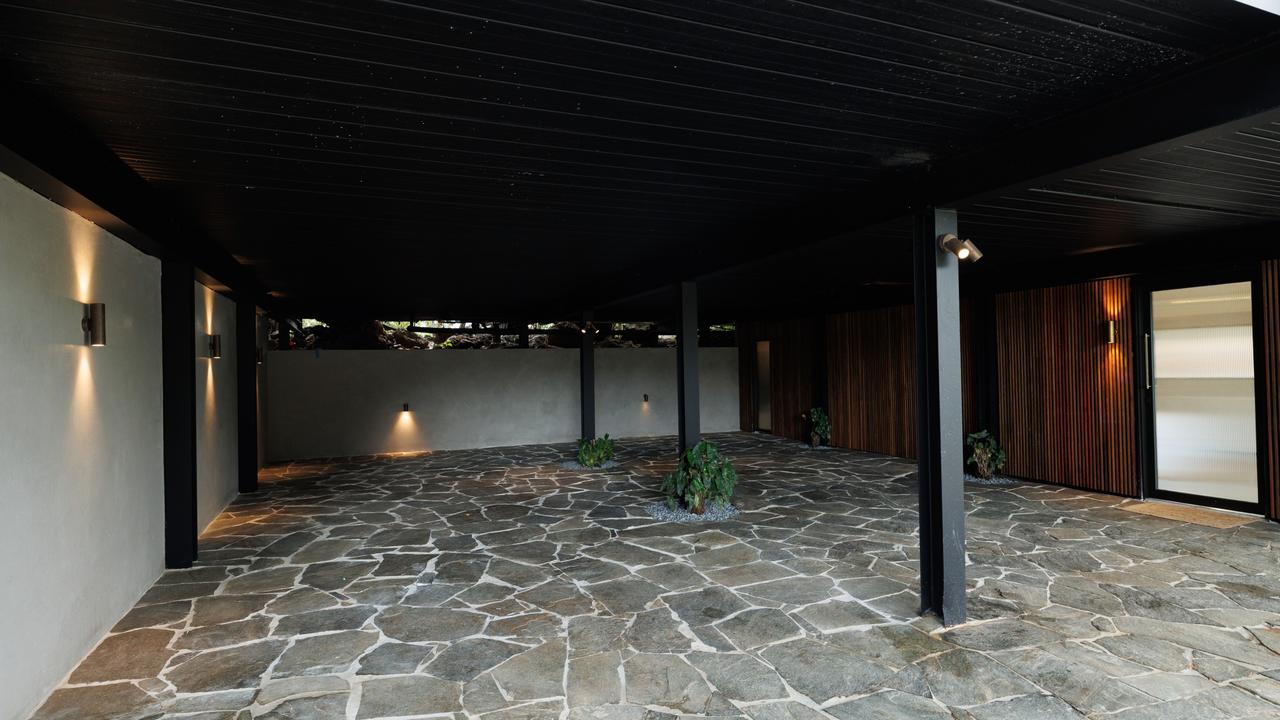
The main bathroom has microcement walls while all three bathrooms in the home have ceramic travertine-look tiles and real Taj Mahal stone benchtops.
There is a cantilevered concrete bench in the living area, real quartzite benchtops in the kitchen and fluted glass used in doors and windows.
“There are real brass light switches, real brass handles and four wall sconces that I sourced from Italy that are hand-blown Murano glass and brass,” Mrs Wright said.
The rural block also has an in-ground trampoline, a dam, plenty of trees for climbing, low-maintenance tropical gardens, a shed and mango trees.
“It’s a great home for a family,” Mrs Wright said.
“The house is unexpected in that rural setting but with the windows and the crazy paving and also the formwork staircase, it does look beautiful.
“It’s easy to clean, easy to live in and easy to entertain in.”
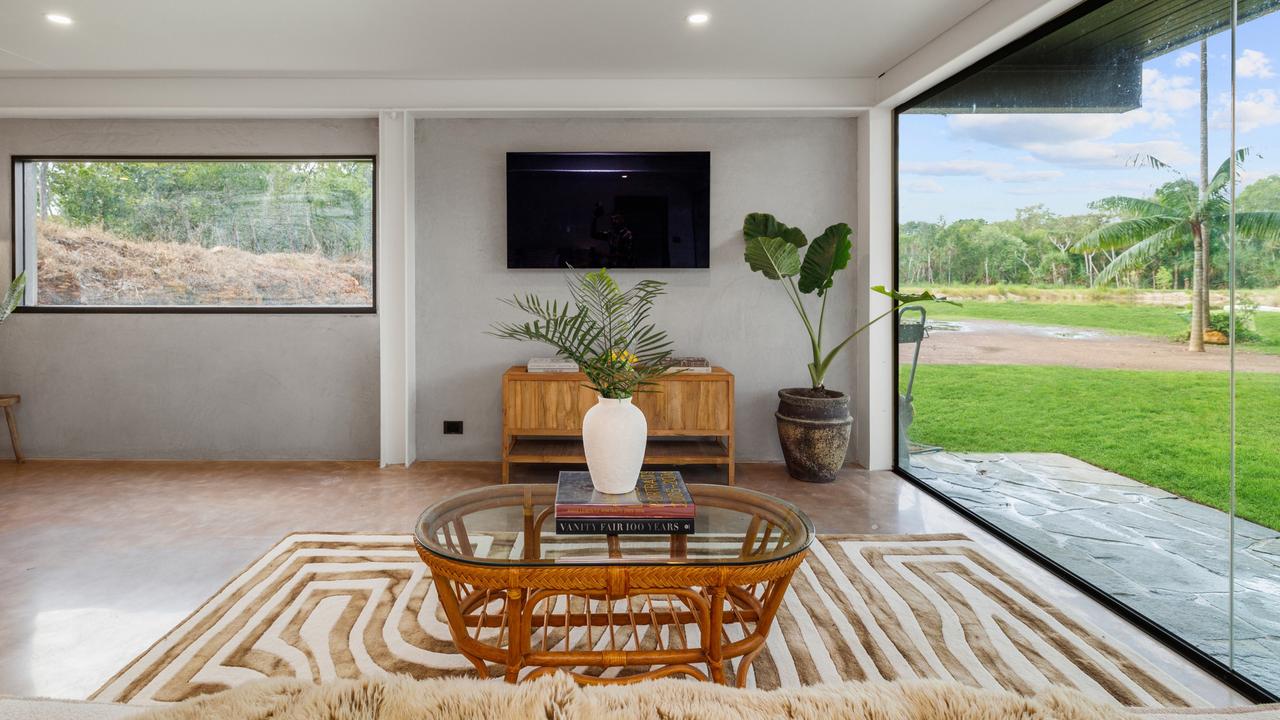
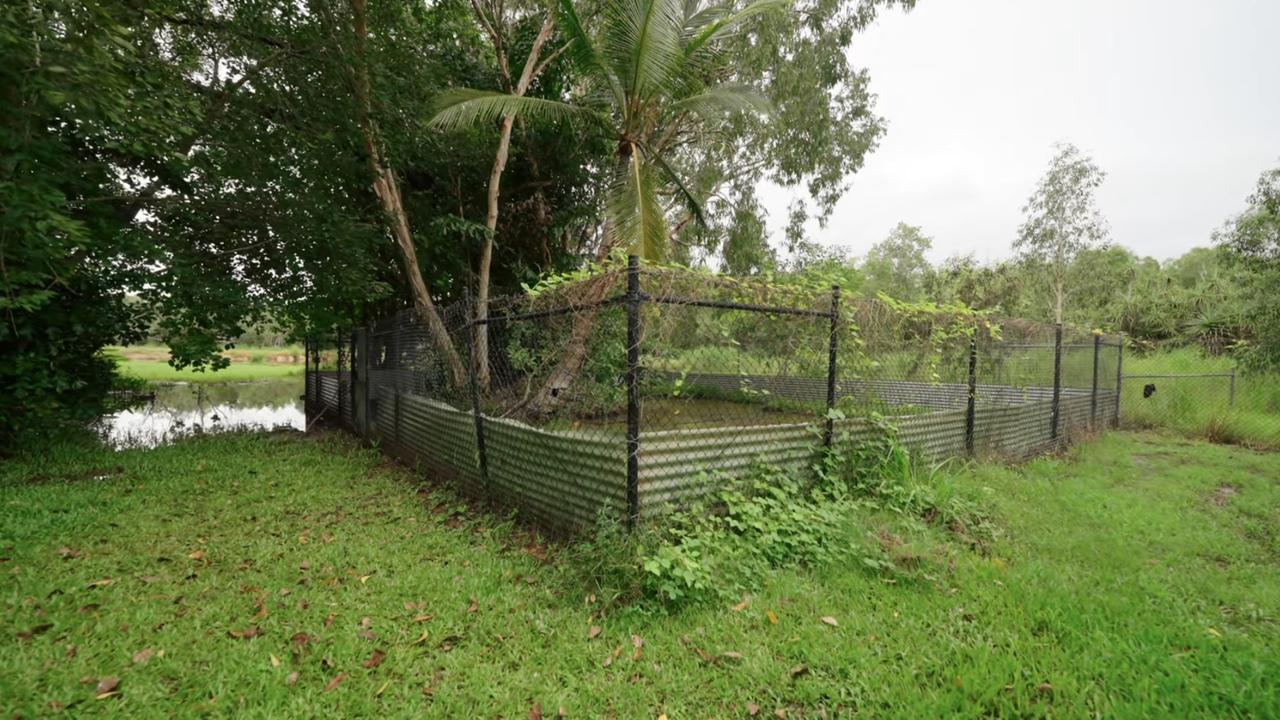
Mrs Wright said the home comes with the architect-designed plans for phase two of the renovation.
This includes a new kitchen, an extension to create a new master bedroom, a pool and an entertaining area.
Earthworks for the pool and extension have already been done.
The property is for sale via Expressions of Interest closing March 8 and is being marketed by Ryan Rowsell and Andrew Harding of Ray White Darwin.

