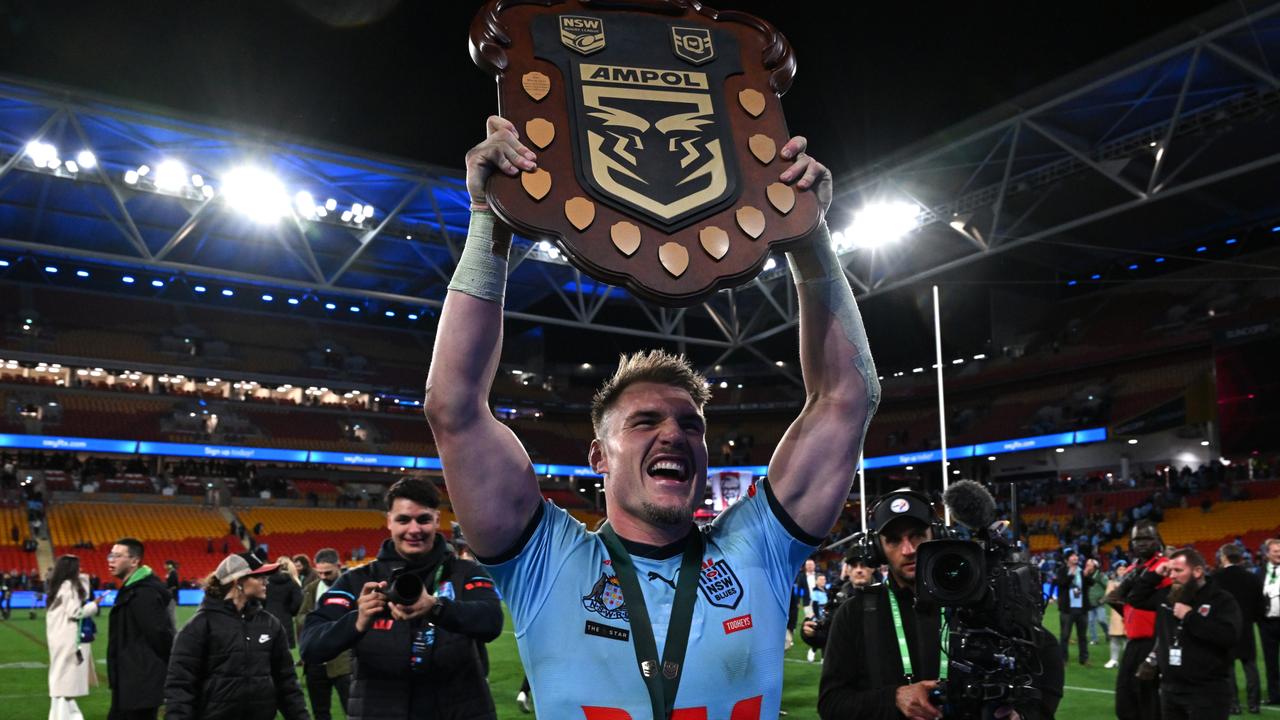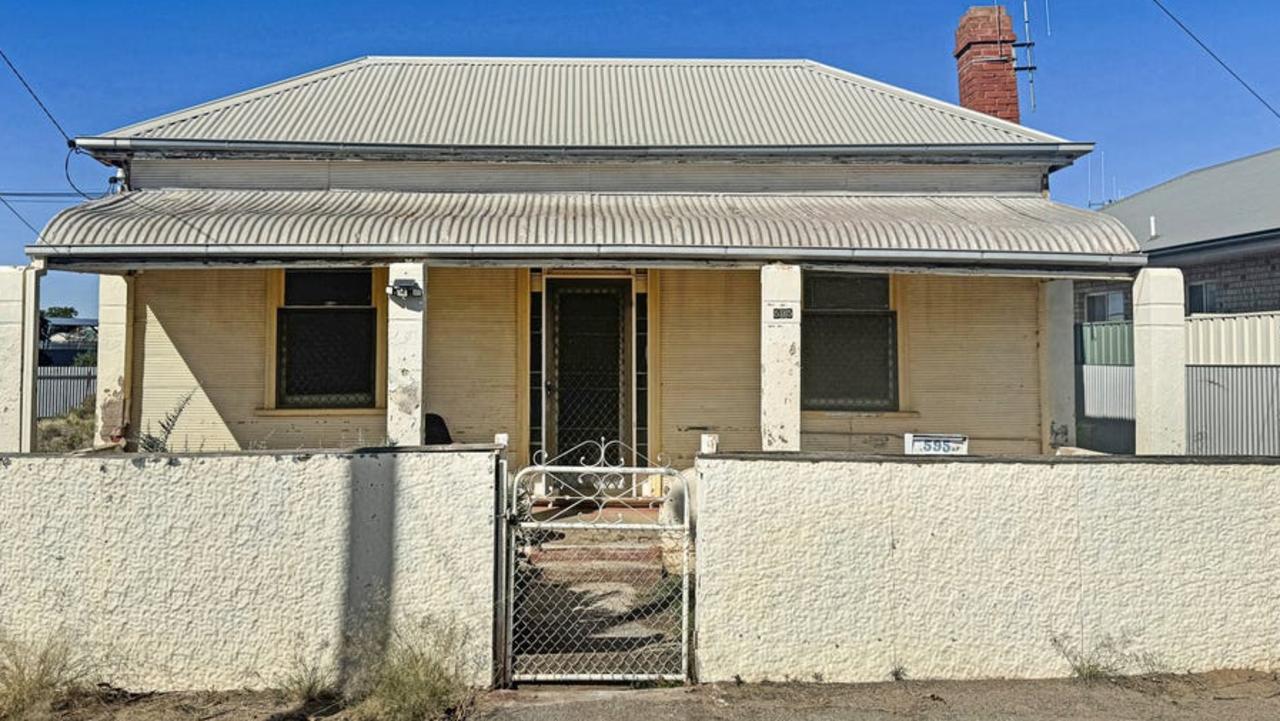Inside Kew’s $11.5m mansion with cellar, city views and skate ramp
A $11m Kew estate has hit the market, with a surprise feature turning heads across Melbourne. SEE INSIDE
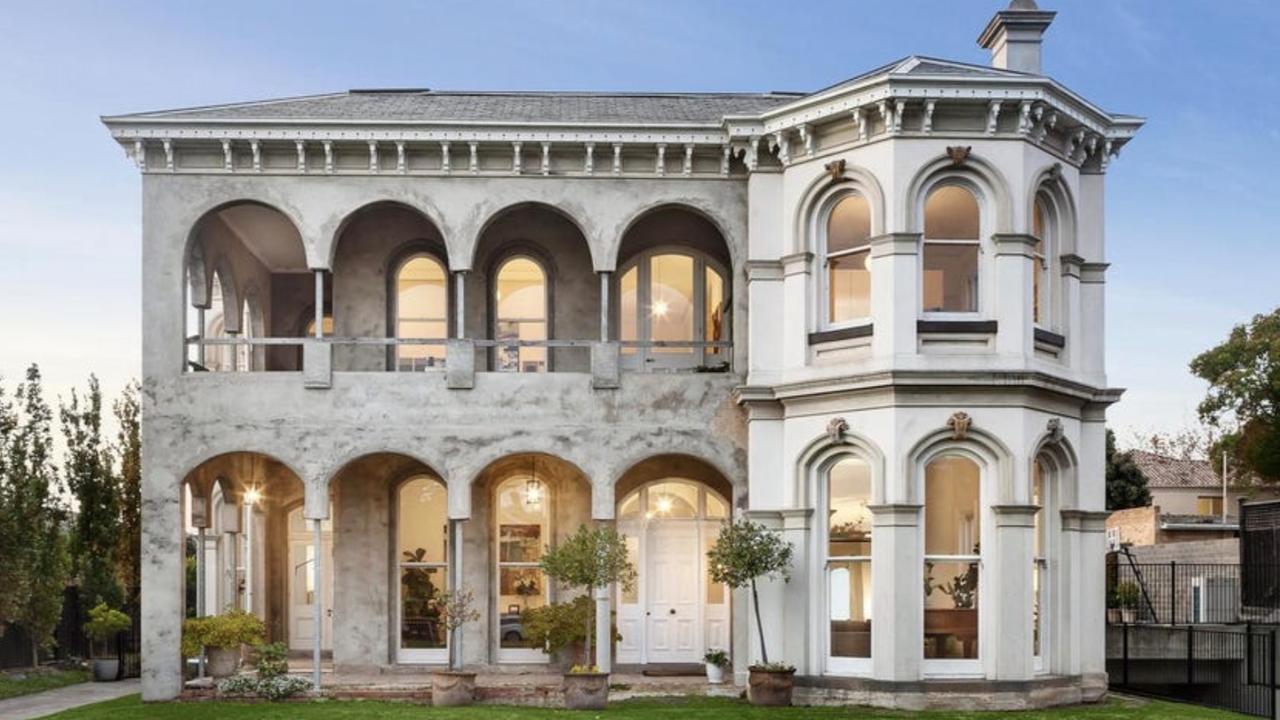
A Kew mansion with a heritage facade and a hidden skate ramp has hit the market with a $10.5m-$11.5m price guide.
The grand Victorian home at 1-3 Sackville St was designed in the late 1800s by prominent architect John Beswicke, whose work helped shape much of Melbourne’s early suburban character.
Beswicke was responsible for more than 300 buildings across Victoria, including the Hawthorn, Brighton and Essendon town halls, and numerous homes throughout Kew and Hawthorn during the boom era of the 1880s.
RELATED: Inner Melbourne pad’s five-car garage revs up buyers
Brendan Fevola’s huge real estate win
The Block regular Danny Wallis reveals Vic landlord fears

This property retains key features from that period — wide hallways, ceiling roses, arched verandas, and a striking stained glass window in the stairwell.
But, Nelson Alexander Kew agent Laurence Murphy said it’s the basement that tends to catch buyers off guard.
“They were the ones who really took on the restoration and brought the property to its current state,” Mr Murphy said.
“Their goal was to honour the home’s origins as a grand Victorian-era mansion, while giving it a unique lifestyle edge.
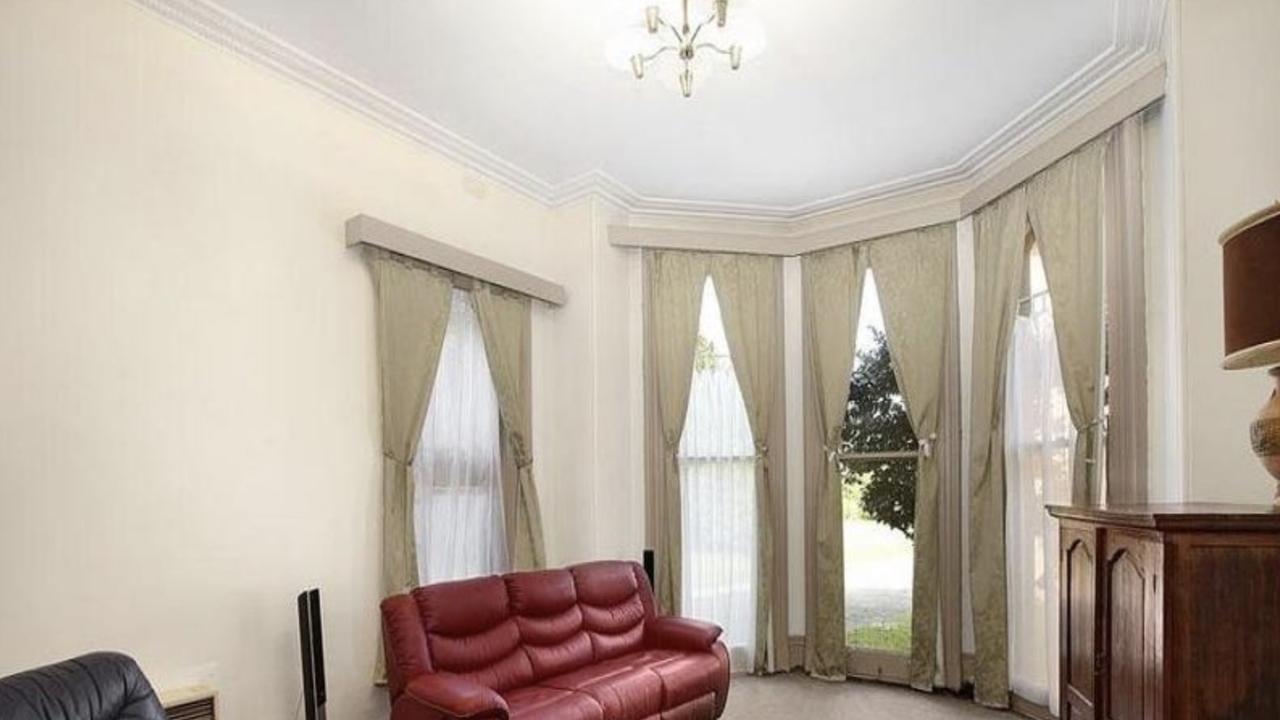
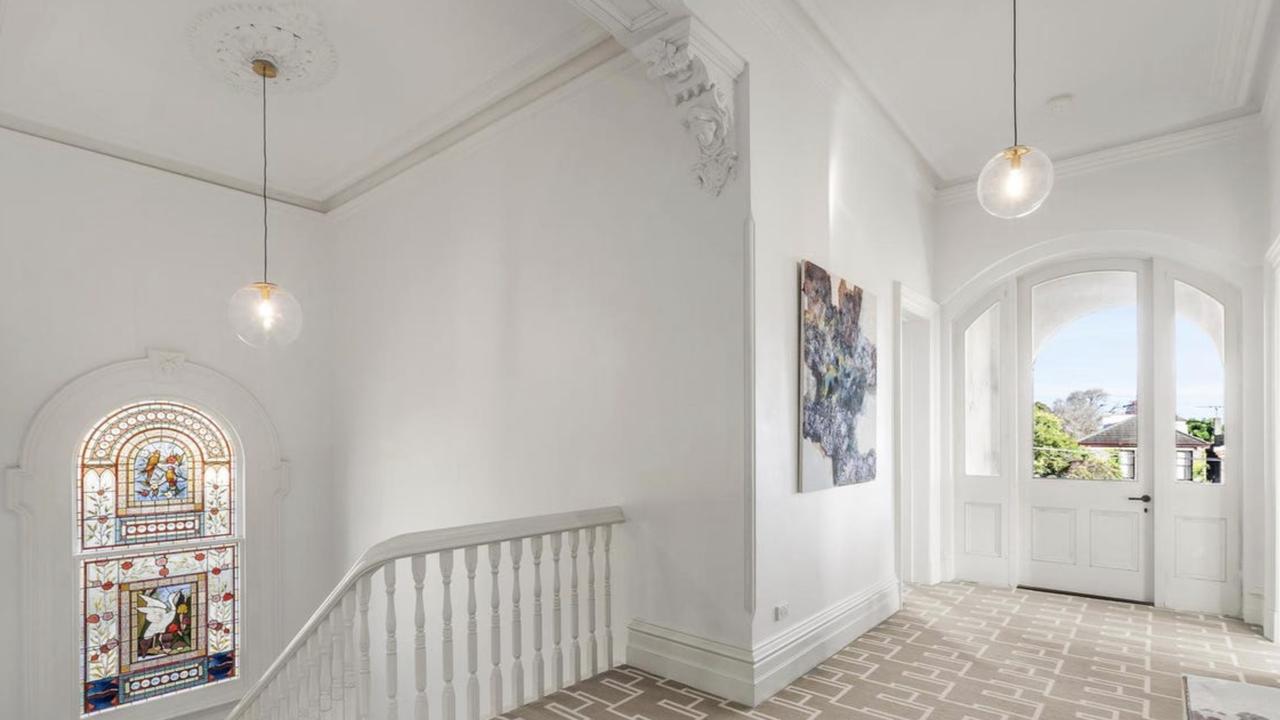
Mr Murphy said the basement wasn’t part of the original structure – it was added by the previous owners.
The lower level boasts a home gym, workshop, wine cellar and six-car garage — along with a fully built-in indoor skate ramp.
The home comes with fully endorsed plans by heritage architect Peter Barton to complete the restoration, including adding a tennis court and landscaped gardens.
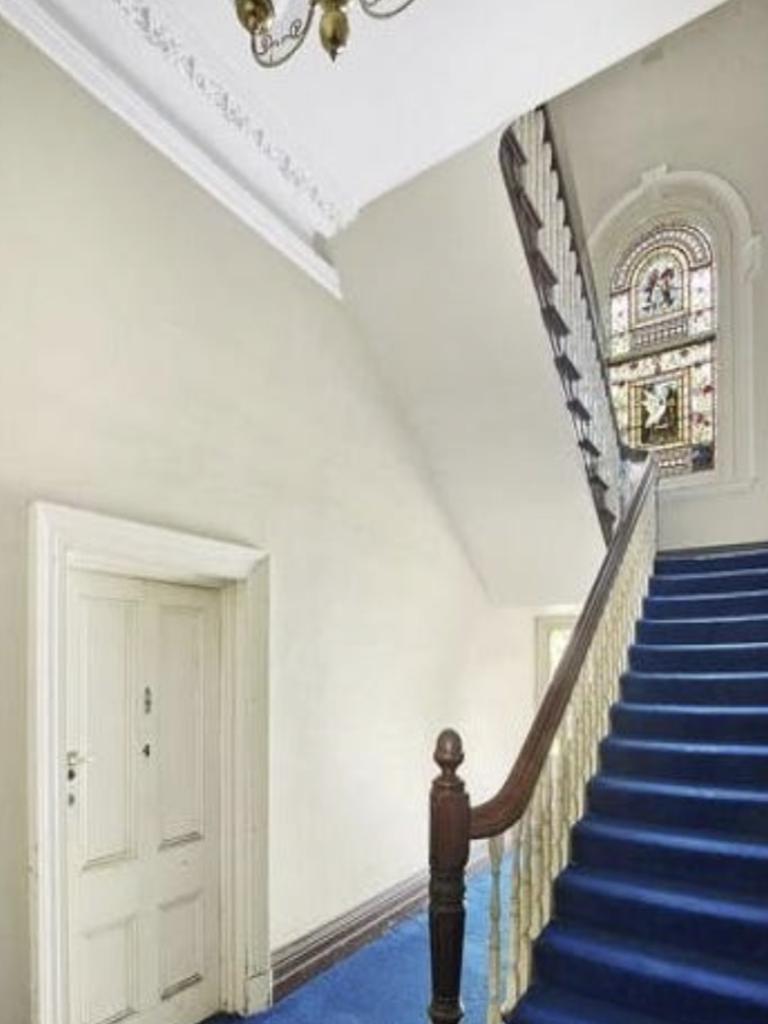
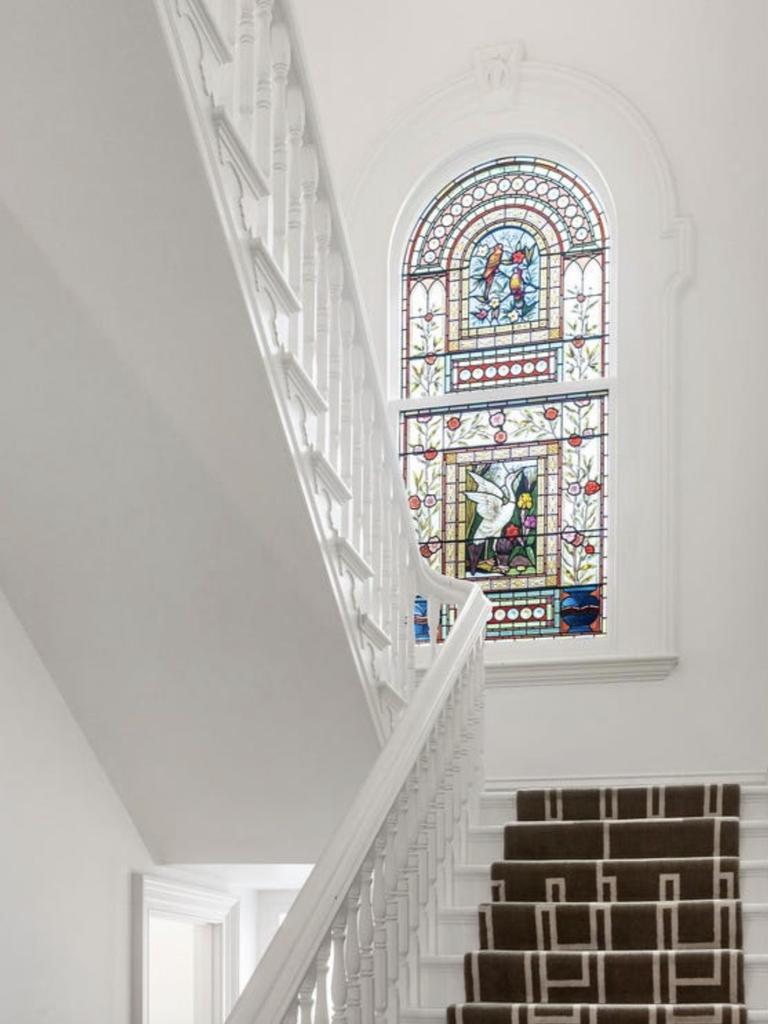
The Nelson Alexander Kew agent Laurence Murphy said from the upper level, the home also enjoys uninterrupted views of Melbourne’s skyline.
“From this particular pocket of Sackville Street, that view is genuinely rare,” Mr Murphy said.
“You’re looking out over rooftops and tree canopies – nothing in front of you is likely to be built up.”
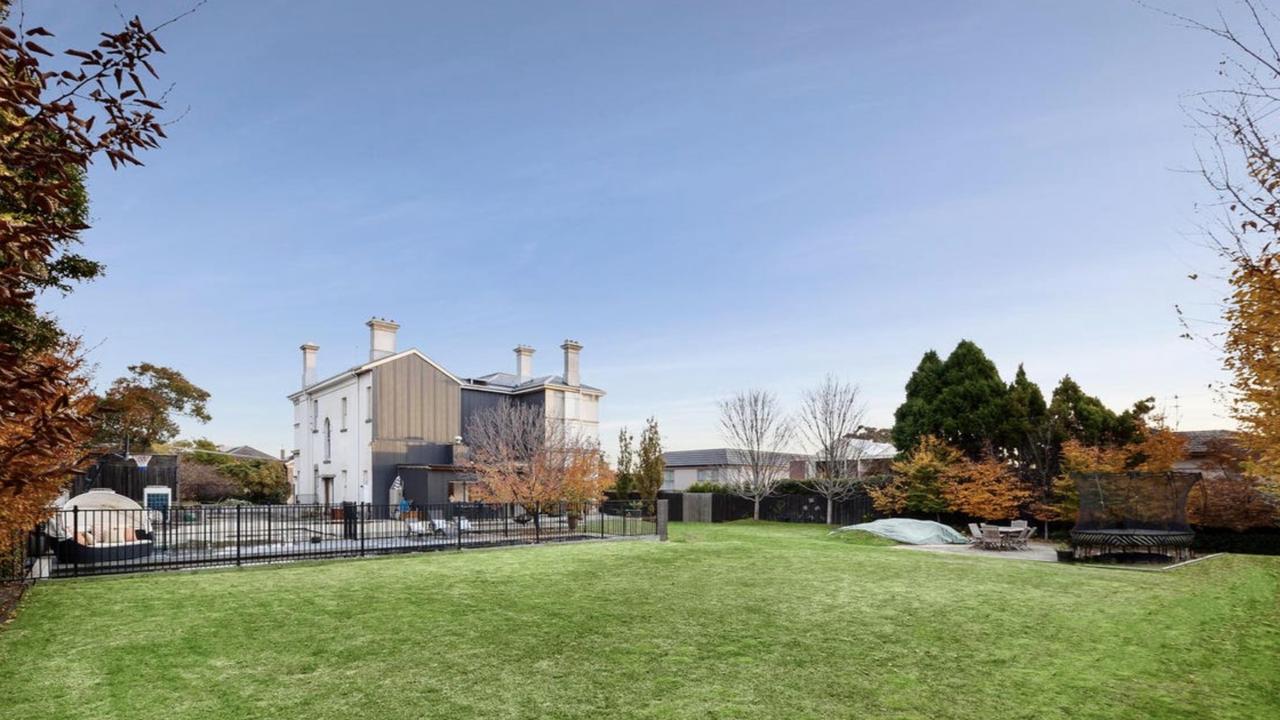
While the current seller hasn’t undertaken any changes since purchasing the home in 2023 for $10.58m, interest has come from both local families and international buyers.
“So far, it’s been mostly families – local ones, many of whom have admired the home or the location for years,” Mr Murphy said.
“We’ve also had interest from overseas buyers, particularly those with experience restoring and living in heritage homes.”
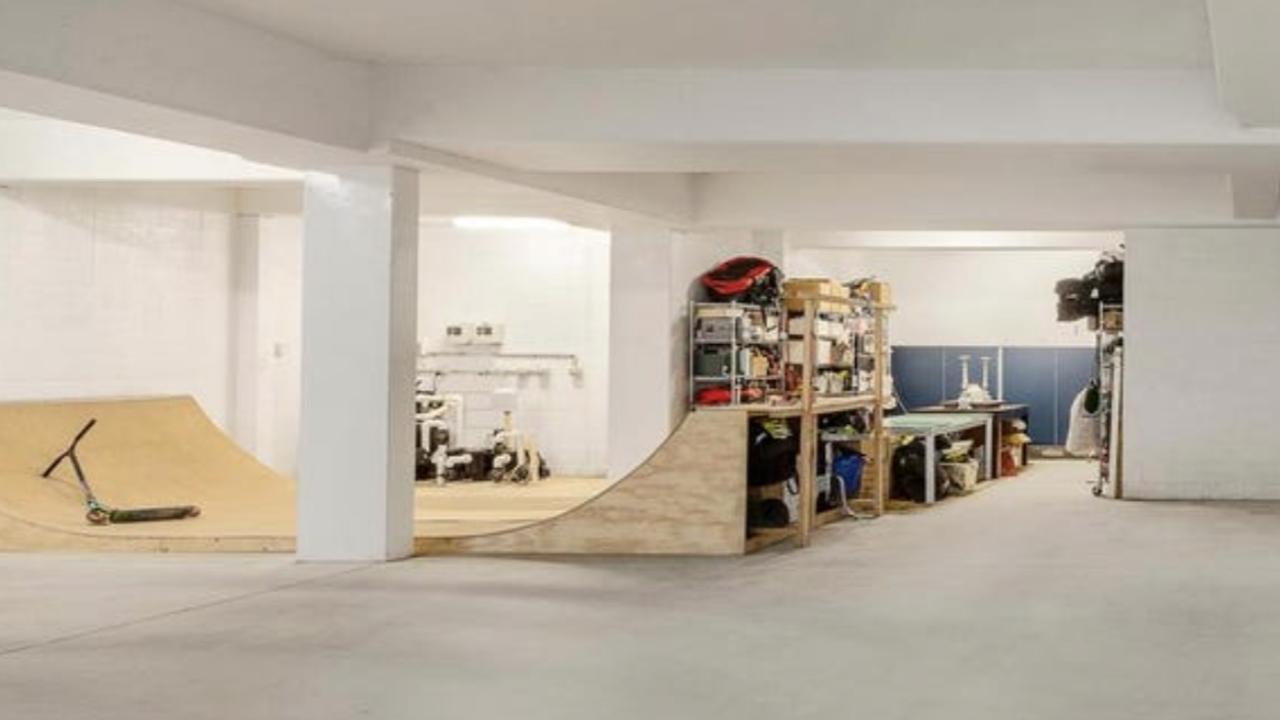
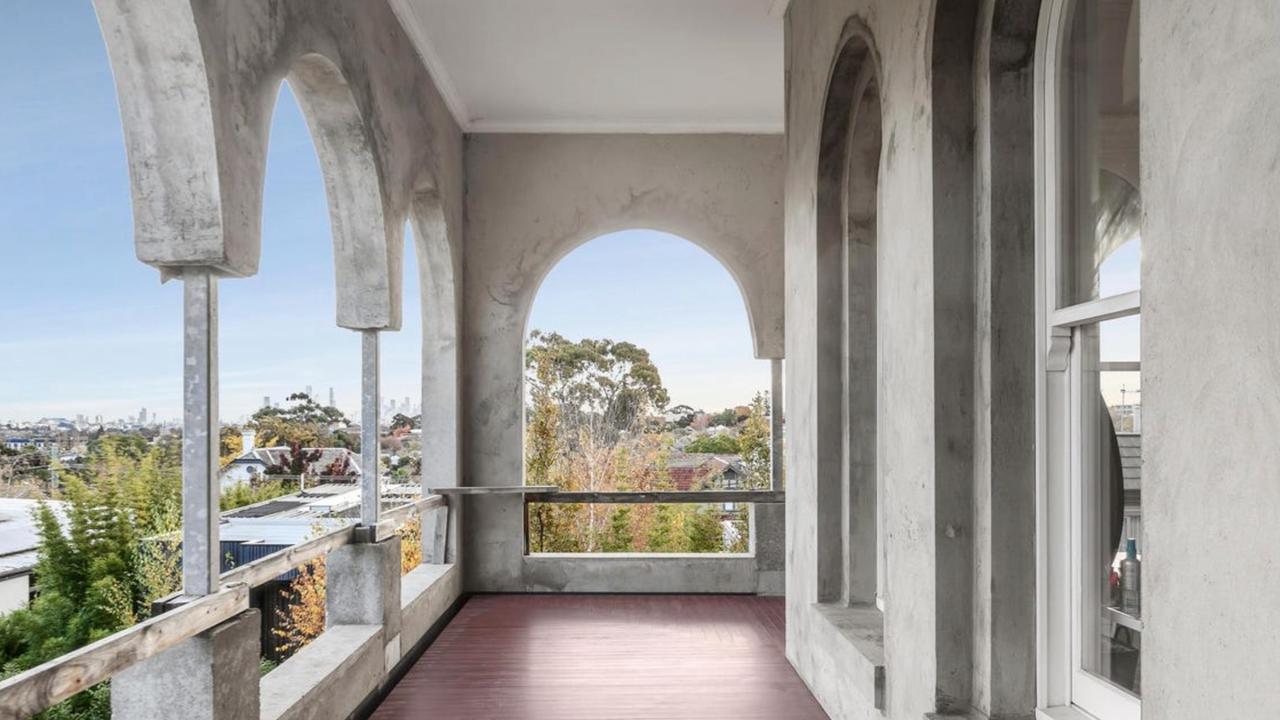
Mr Murphy said the grandness of the oversized rooms and the beautifully preserved period features at the front of the house was what made the prestigious estate stand out.
“To get a block of this size in Sackville Ward is exceptionally rare,” he said.
The home is being sold by Nelson Alexander in conjunction with Marshall White.
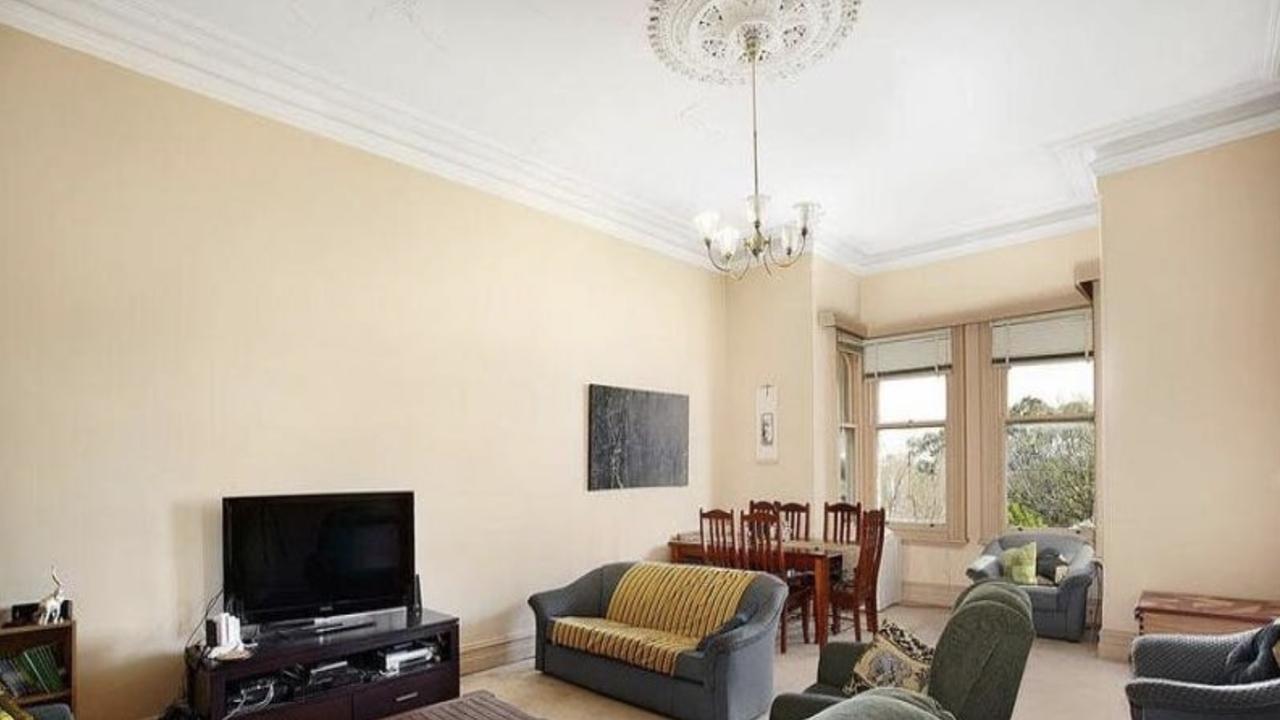

Sign up to the Herald Sun Weekly Real Estate Update. Click here to get the latest Victorian property market news delivered direct to your inbox.
MORE: Eddie McGuire’s wild house swap revealed
What ever happened to Hog’s Breath Cafe?
Melbourne’s elite swarm Toorak’s newest mega mansion
david.bonaddio@news.com.au
Originally published as Inside Kew’s $11.5m mansion with cellar, city views and skate ramp



