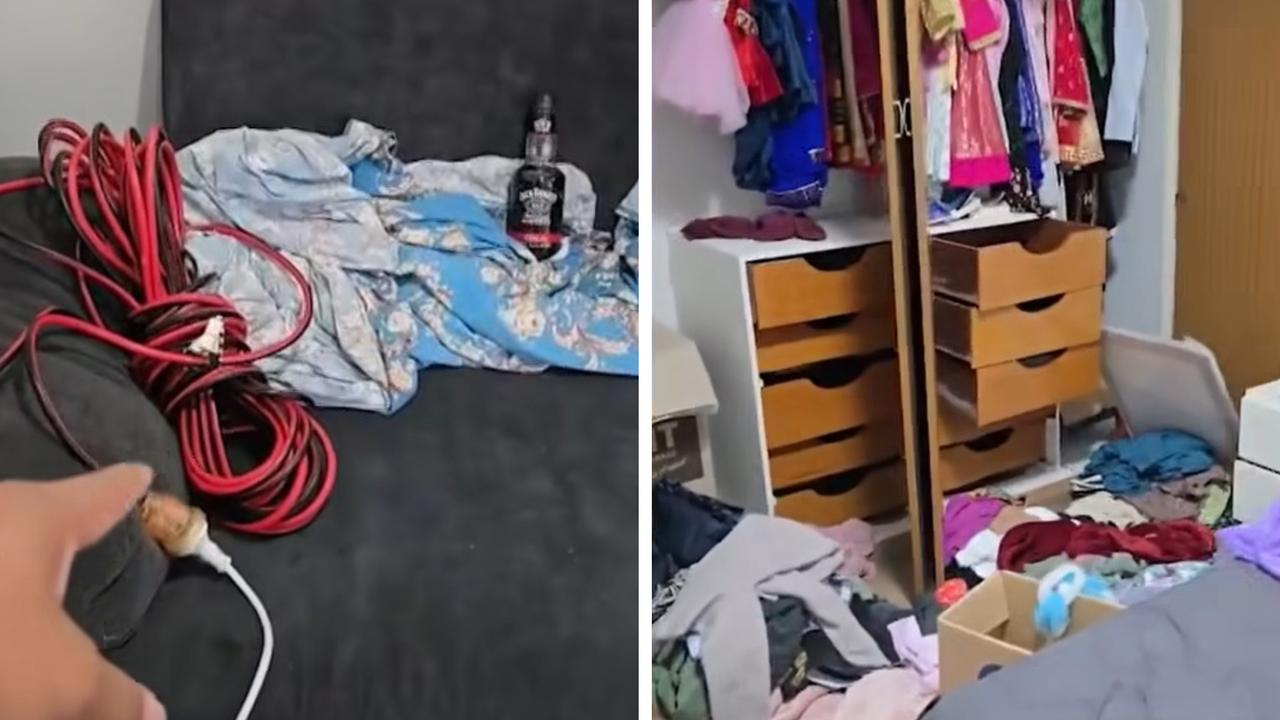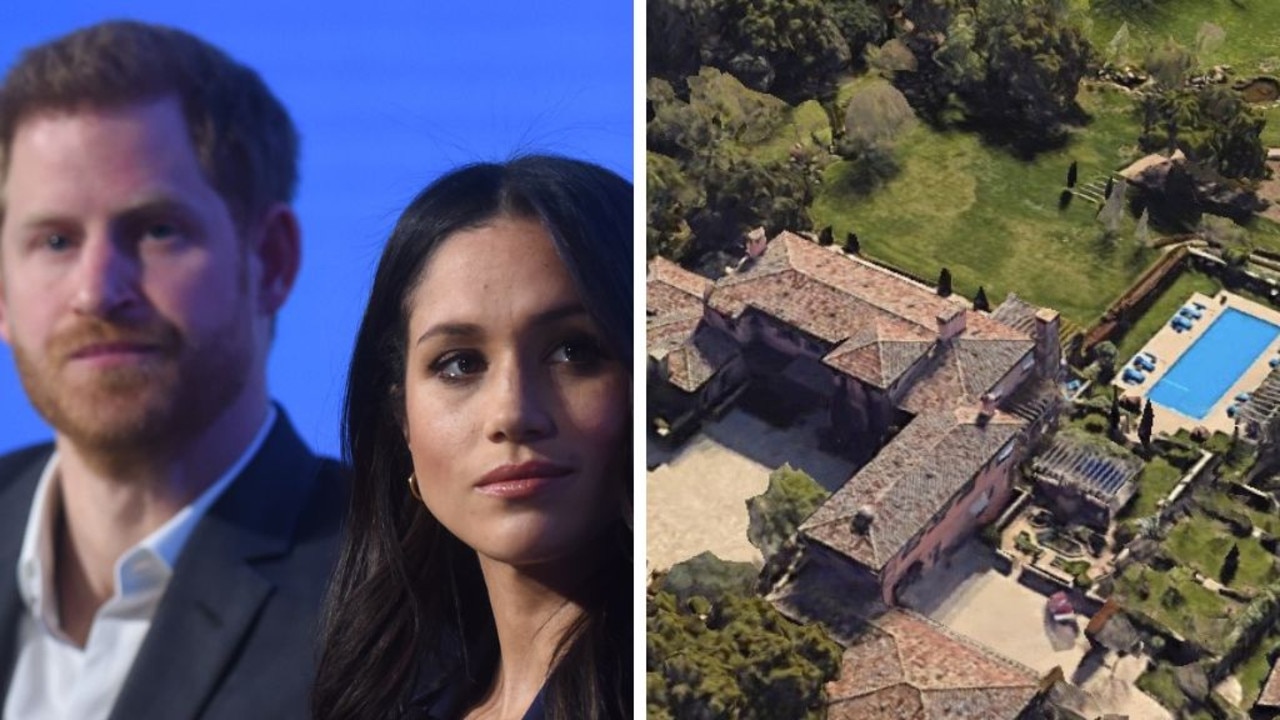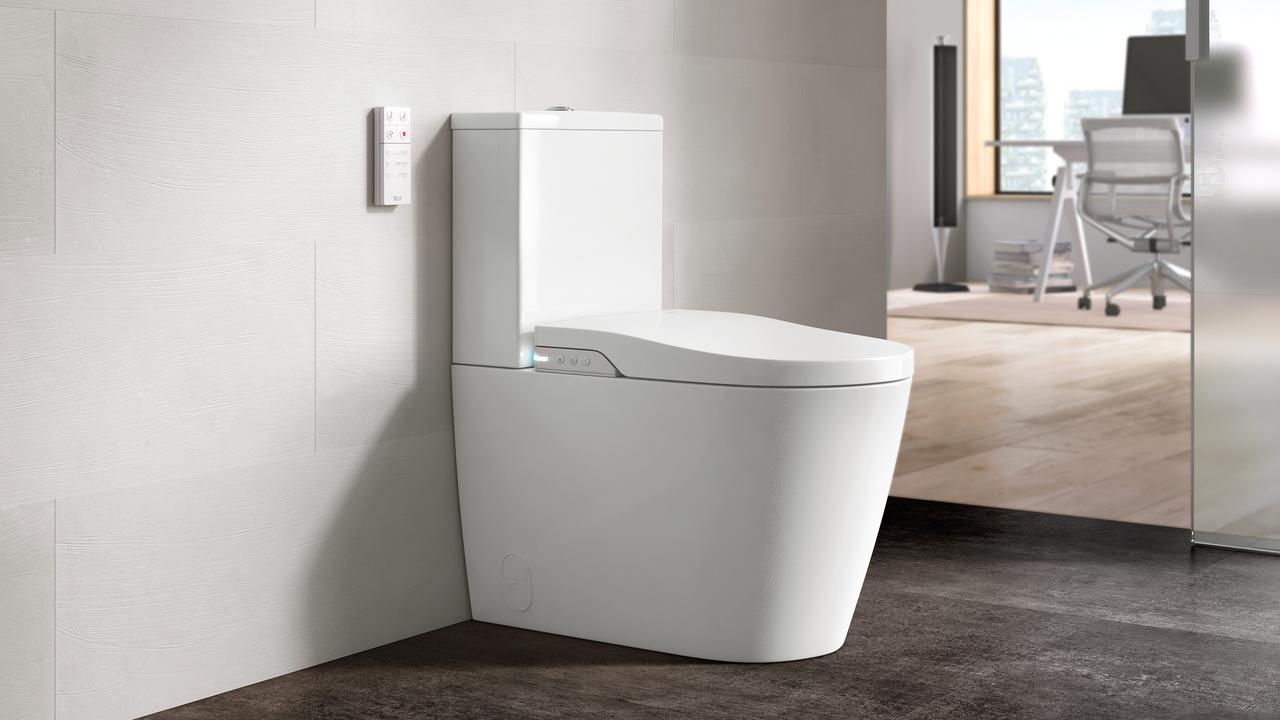Inside $18m Toorak mansion with infinity pool, wine cellar, rooftop kitchen and bar
The basement is fit for James Bond, the pool belongs in a resort, but its the rooftop that’s drawn more than 100 of Melbourne’s richest to this brand new mansion with a jaw-dropping price.
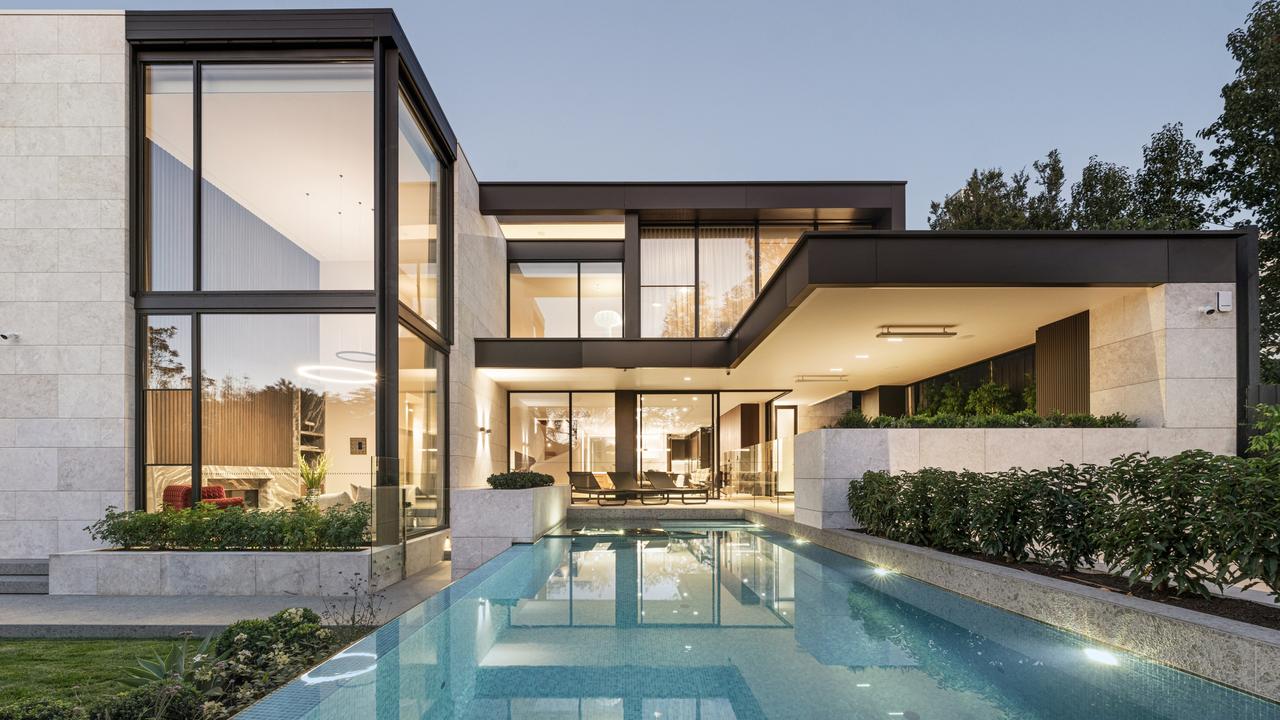
Melbourne’s newest luxury home has landed in Toorak with an eye-watering price guide, a rooftop bar with city views, and space for a serious car collection.
The newly completed home at 12 Yarradale Rd is in one of the well-heeled suburb’s most exclusive cul-de-sacs, and comes with a price guide of $17.5m-$18.5m to match its location.
A sculptural spiral staircase, rooftop entertaining terrace with panoramic views, and a glass-walled seven-car garage form just part of the offering.
RELATED: Surprise Melbourne suburbs tipped for biggest house price rises in 2030
Penthouse gallery comes to Brighton
Victoria’s $5.4bn choice: level crossings or 20k homes
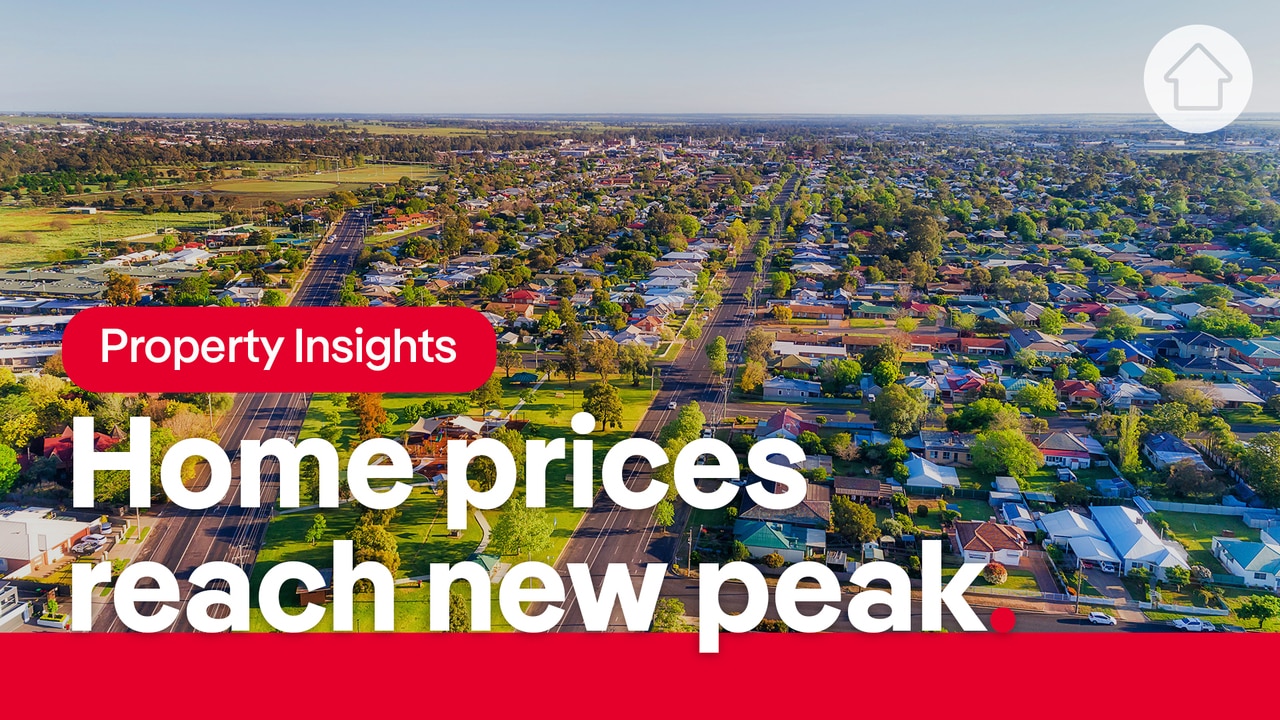
Residents can also enjoy a cinema, cocktail bar, wine cellar and gym with steam room.
Kay & Burton’s Darren Lewenberg said Point Property Group and Mazzei Luxury Home Builders were behind the incredible, custom-designed address.
“We’ve had more than 100 groups through already,” Mr Lewenberg said.
“At this end of the market, that kind of volume tells you something; buyers are looking for the complete package, and this one delivers.”
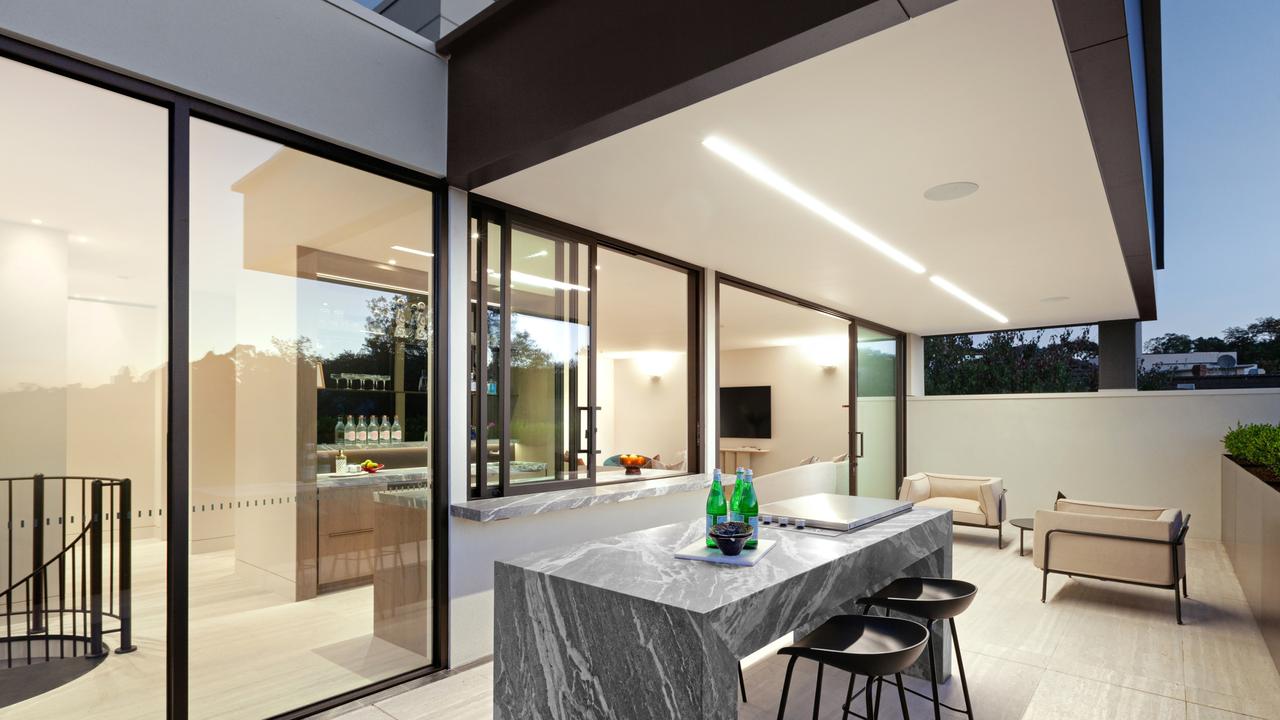
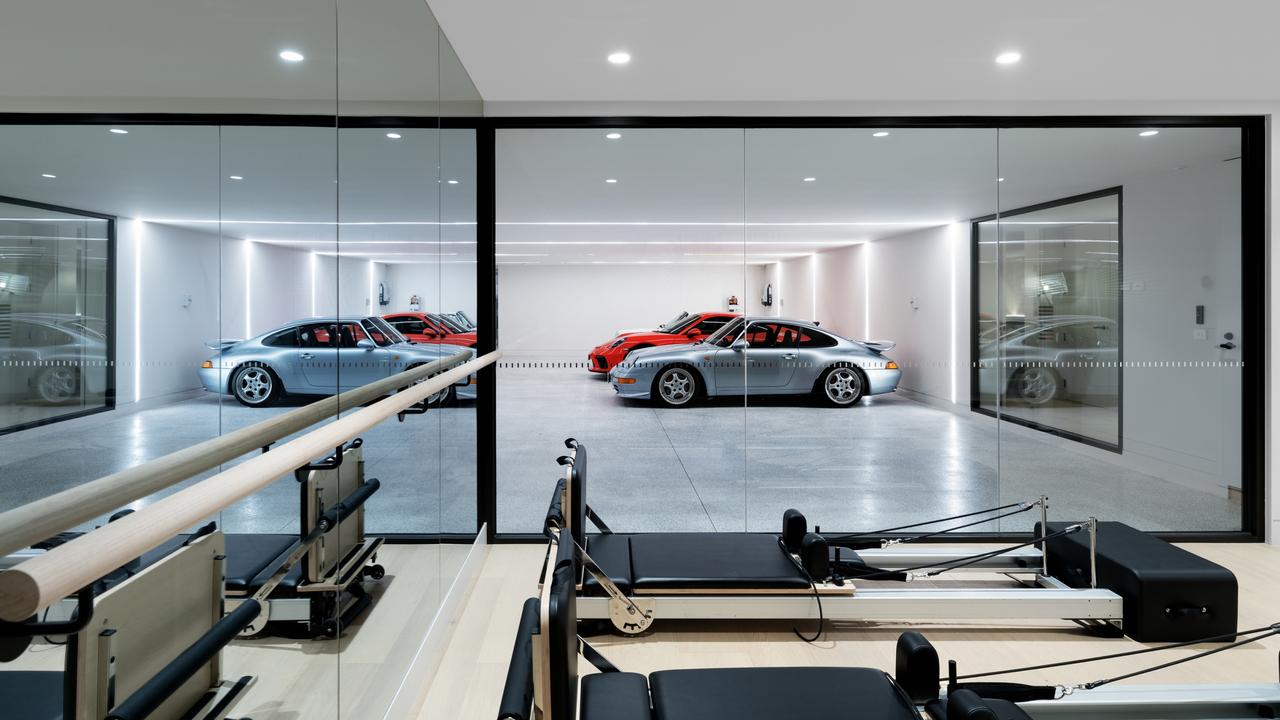
Inside, the main living and dining area is served by a showpiece kitchen featuring a stone island bench, Gaggenau appliances, and a full butler’s pantry complete with dual VZug ovens and instant boiling or chilled water tap.
The entertainment space flows to an outdoor terrace with built-in kitchen and an infinity-edge pool.
Upstairs, the main bedroom is framed by a designer dressing room and marble ensuite with a freestanding bath.
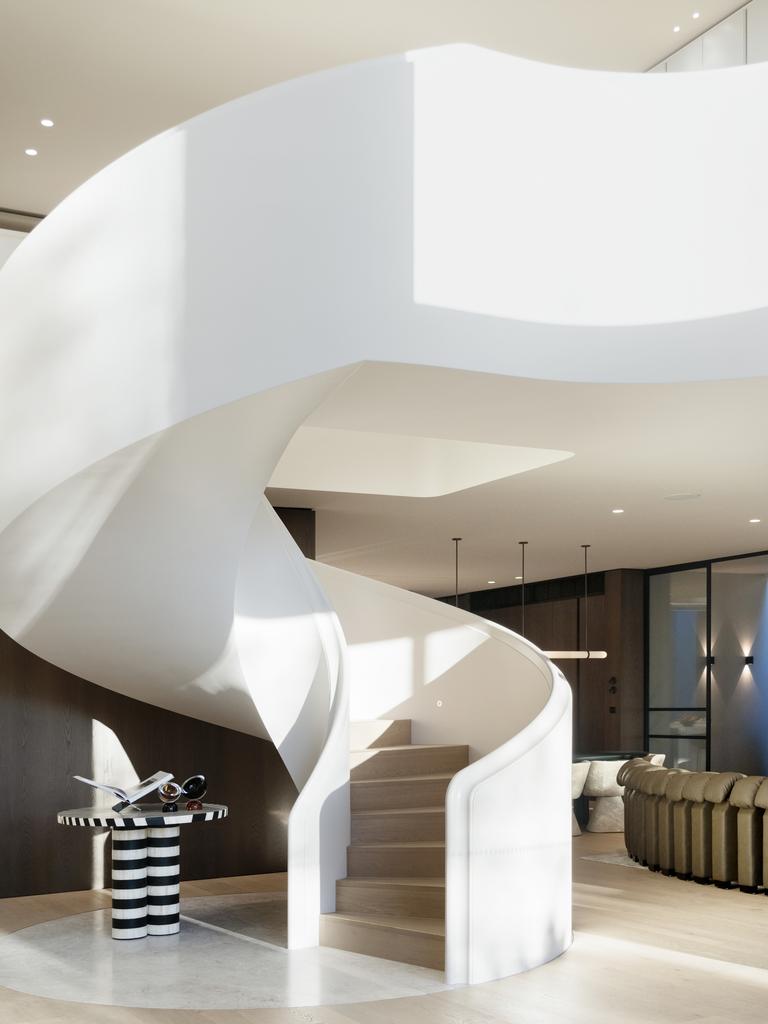
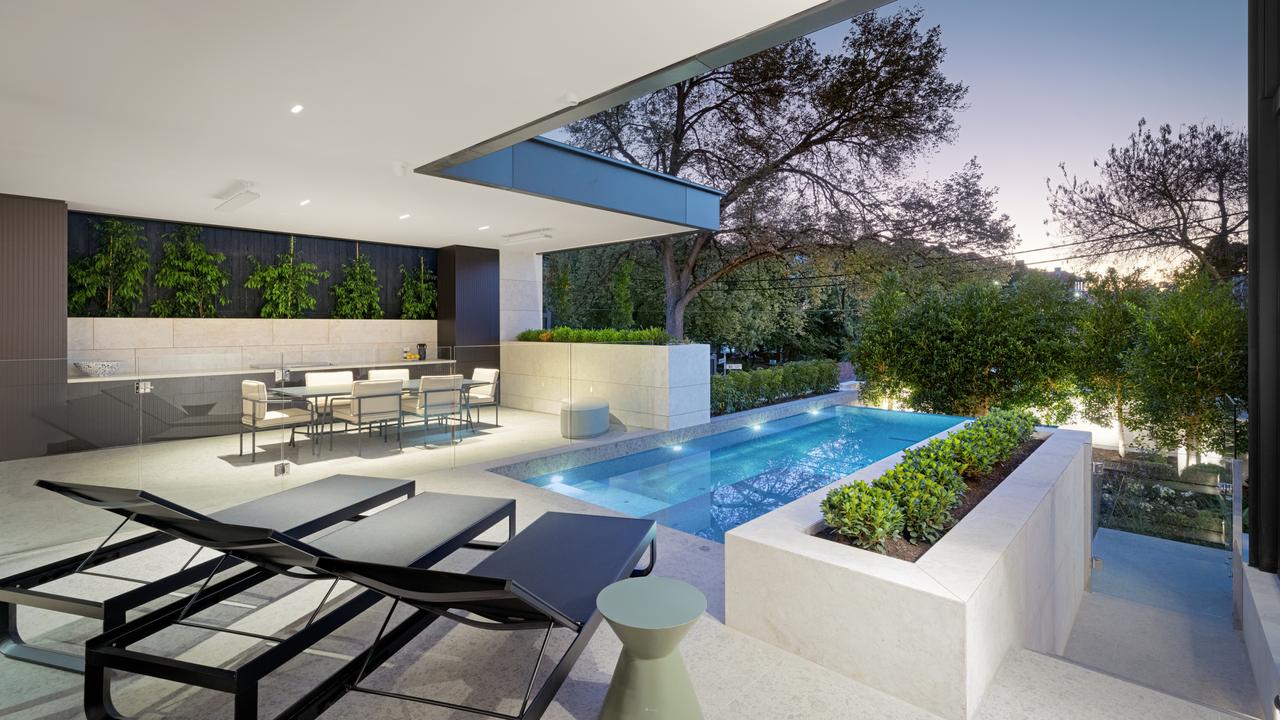
Three further bedrooms each have their own ensuites, built-in desks and wardrobes, and access to a central retreat, while a fifth bedroom on the ground floor includes its own private courtyard, ideal for guests and extended family.
Downstairs, a subterranean cinema with a velvet sunken lounge sits beside a moody marble wine bar and cellar, while the seven-car garage is set up to feel more like a private showroom, visible from the adjoining gym and wellness space.
But it’s the rooftop level that has caught the most attention from buyers, complete with its own full kitchen, marble bar and barbecue, and sweeping Melbourne CBD views.
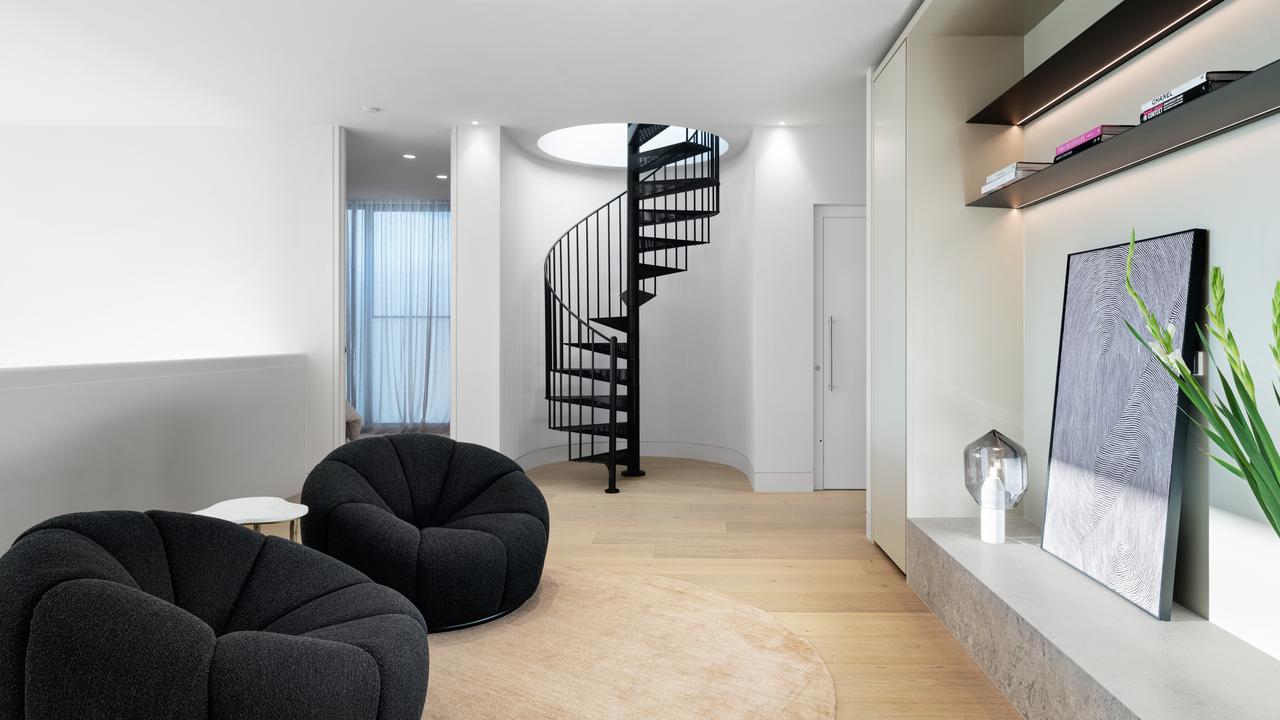

“It’s very rare to see rooftop entertaining executed at this level, particularly in Toorak,” Mr Lewenberg said.
“There’s proper integration between indoor and outdoor zones, and you’ve got full lift access, so it’s functional for everyone.”
Mr Lewenberg added that the floorplan had struck a chord with buyers seeking luxury without compromising on liveability.
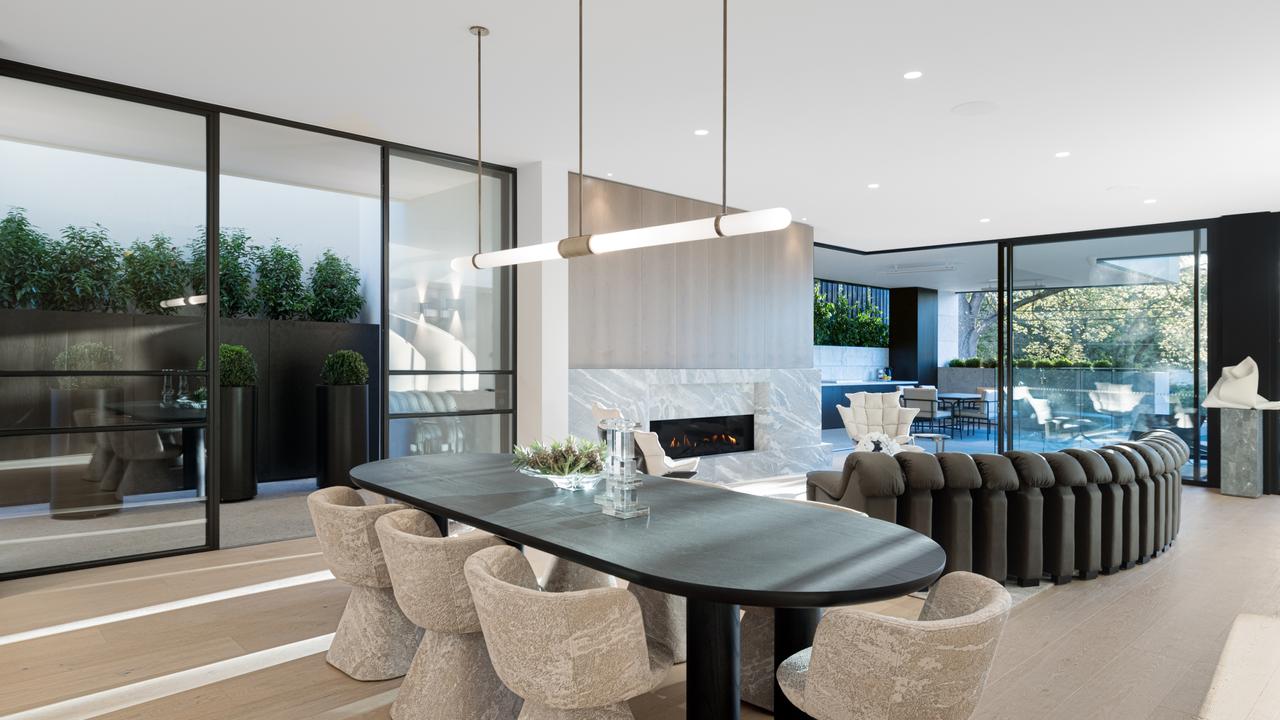
“It’s not just a showpiece,” he said.
“The home’s been designed for real families — with zoning, light, storage and scale in all the right places.
“It works just as well for entertaining as it does for day-to-day living.”
Additional features include smart-home automation, in-slab hydronic heating, CCTV security, and sheer curtains throughout, with lighting and high-end furnishings also available by separate negotiation.
Expressions of interest close at 1pm, May 27.
Sign up to the Herald Sun Weekly Real Estate Update. Click here to get the latest Victorian property market news delivered direct to your inbox.
MORE: PropTrack: See what your suburb will be worth in 2030
Banks in rate cut war to woo borrowers ahead of RBA meeting
Melbourne housing affordability crisis prices families out of their own suburbs
david.bonaddio@news.com.au
Originally published as Inside $18m Toorak mansion with infinity pool, wine cellar, rooftop kitchen and bar


