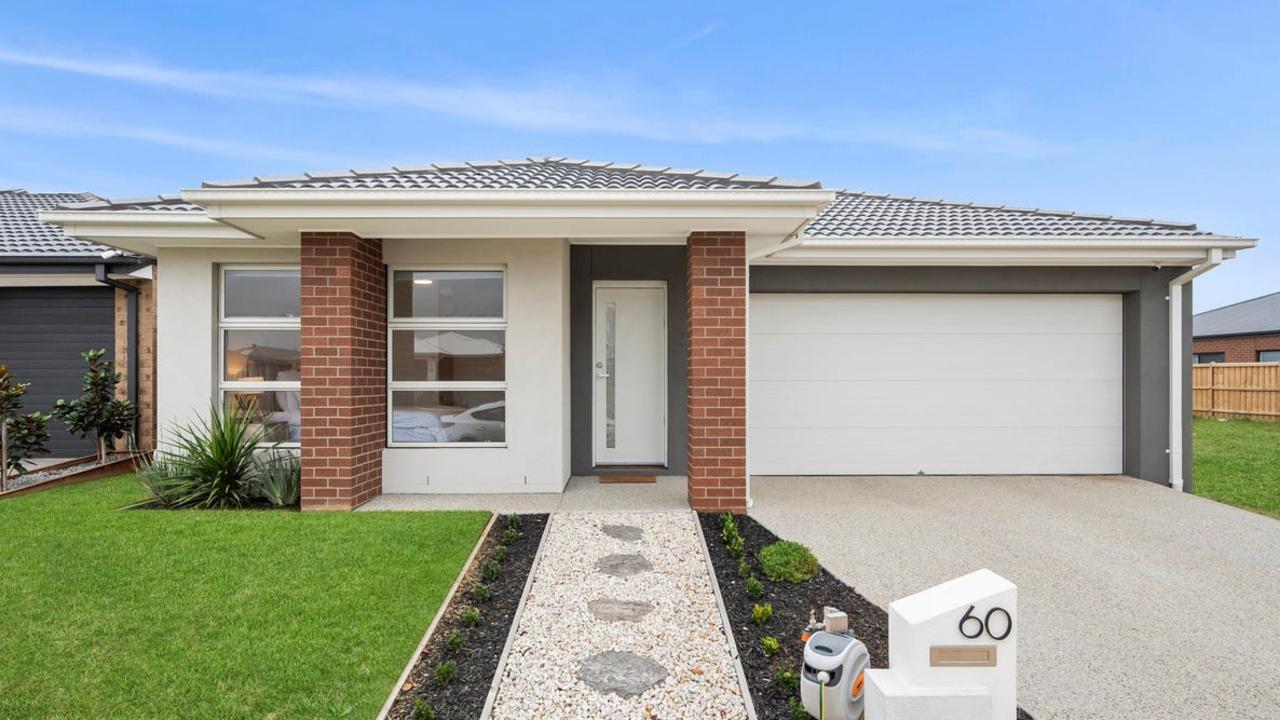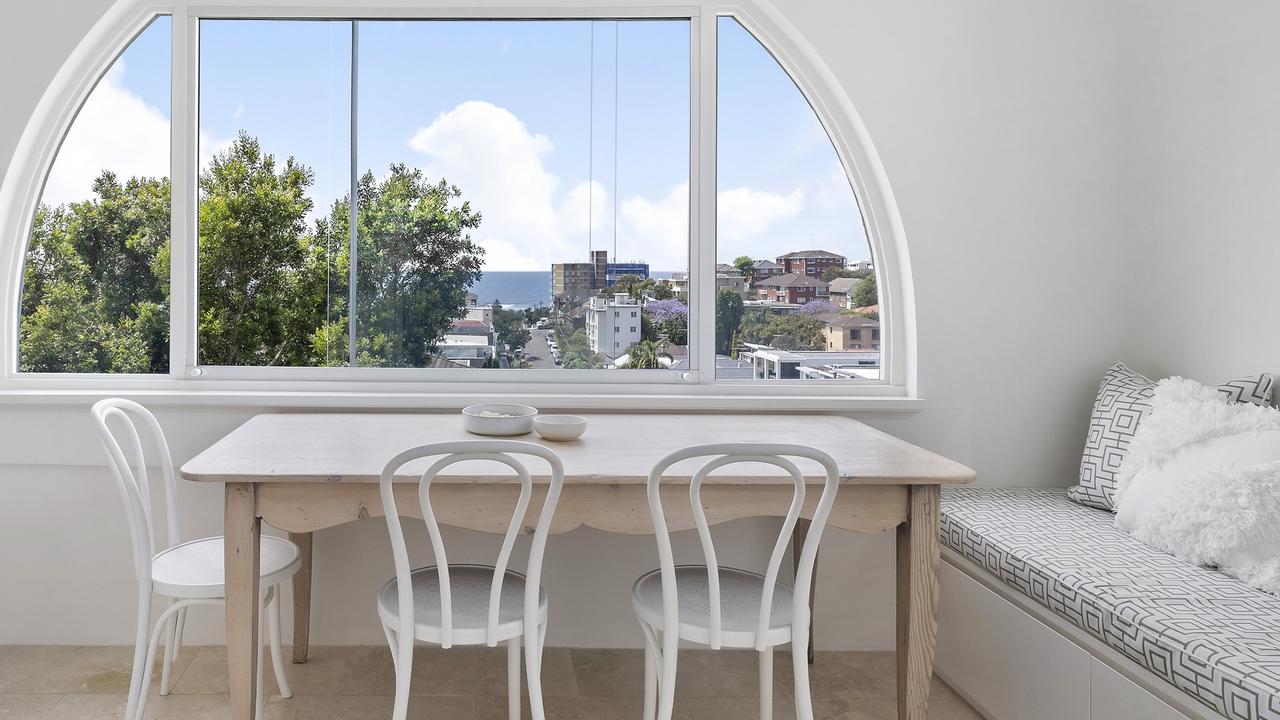House of the week: Architectural wonder
A unique Top End home that is the culmination of an architect’s lifetime of work is on the market for the first time.
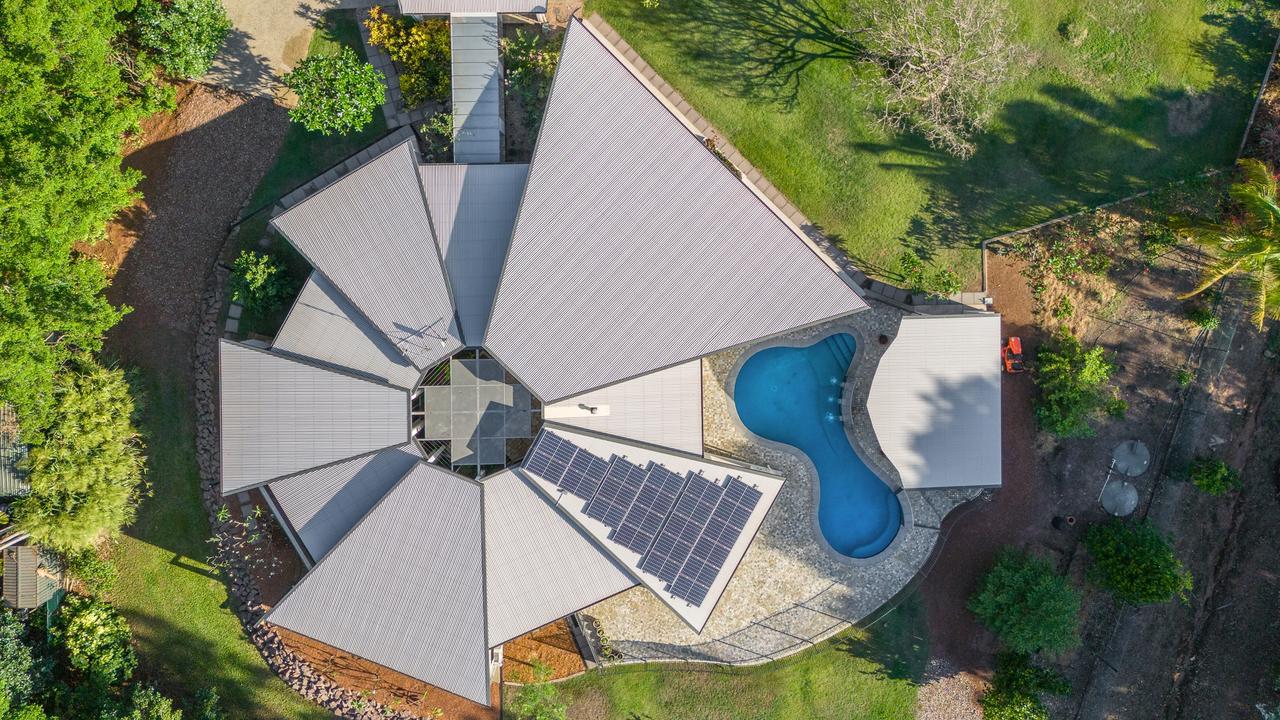
This stunning rural home is the culmination of an architect’s lifetime of work and is on the market for the first time.
The property at 49 Thornbill Cres, Howard Springs, sits on a 4110sq m block close to the local shops, primary school and tavern.
Selling agent Daniel Harris said the sprawling home, with 700sq m under roof, was a stunning fusions of tropical Asian architecture with elements of the Territory and Mediterranean.
“It’s quite unique,” he said.
“The exceptional home was crafted by an esteemed architect for his very own family and is a legacy piece that promises both elegance and comfort.”
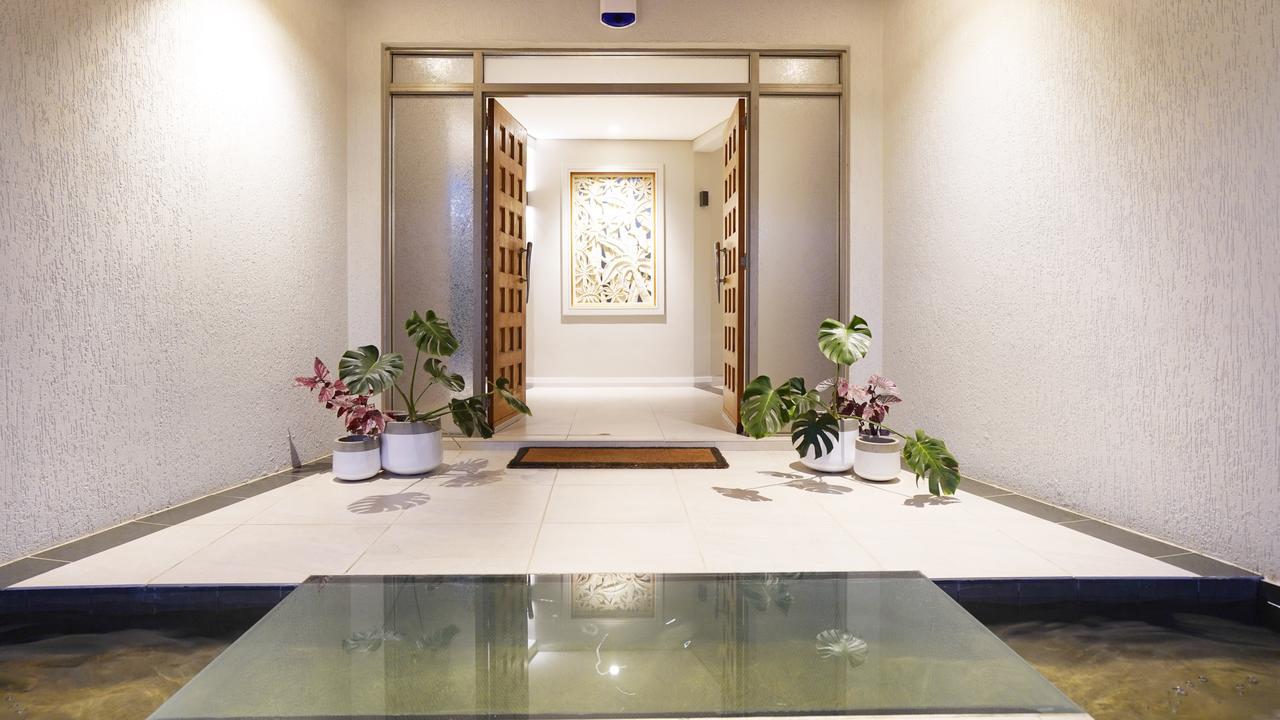
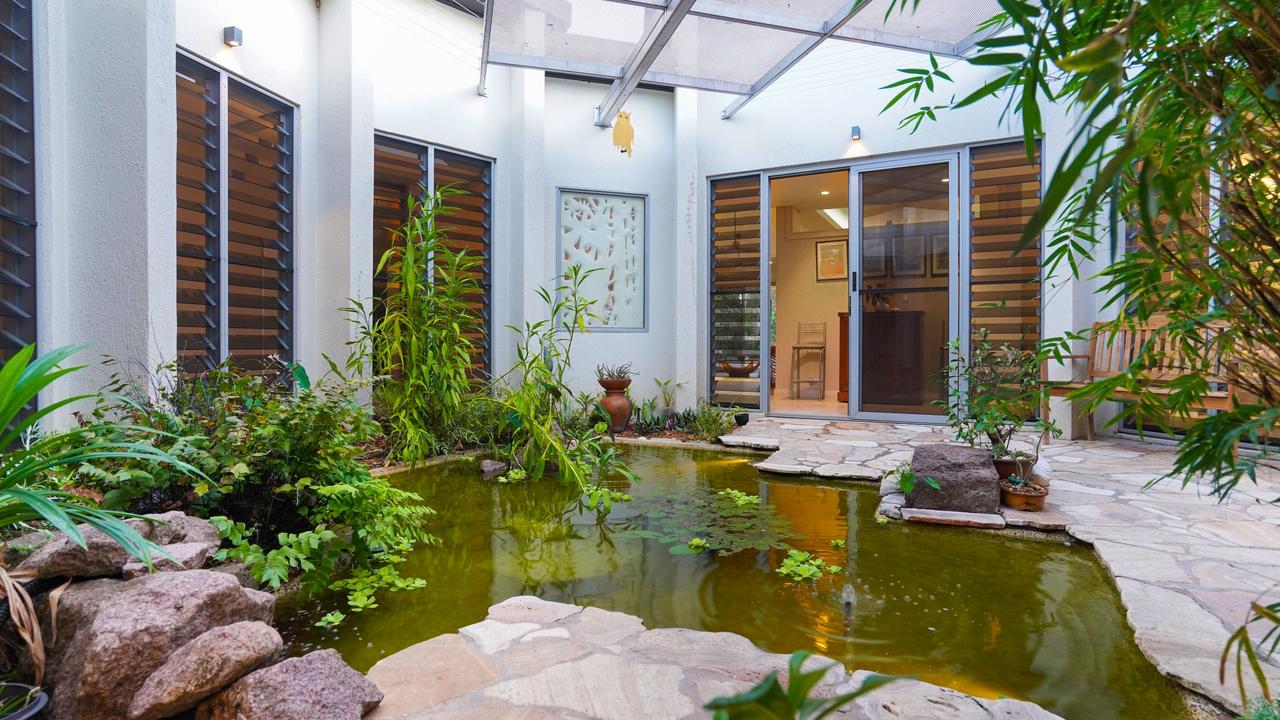
Mr Harris said the home was born from the architect’s decades of knowledge, expertise and learning what he loved.
“The home features expansive open spaces that invite the outdoors in, creating a seamless flow between nature and modern comfort,” he said.
The house is built around a central courtyard with pond, and has soaring ceilings, polished finishes and banks of louvres throughout.
The rooms within the home all face outwards with views of greenery or sliding door access to outdoor spaces.
The entrance to the home is over a pond and features double doors opening to a foyer.
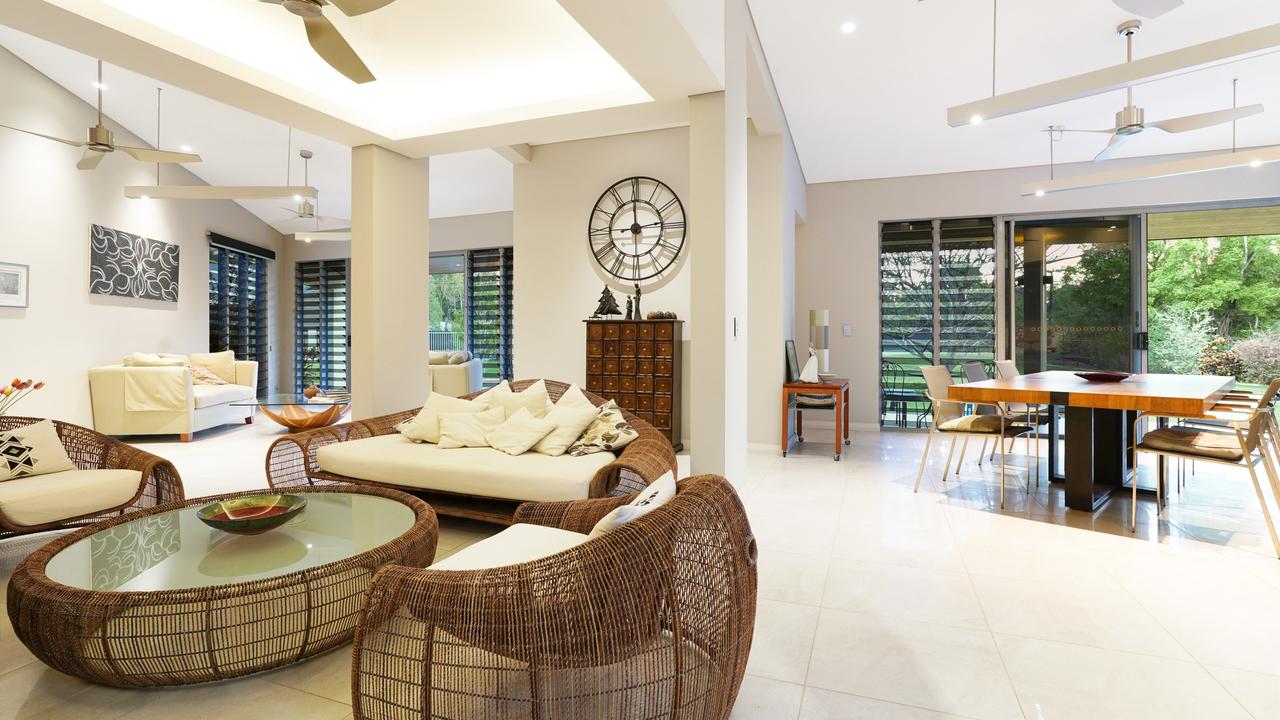
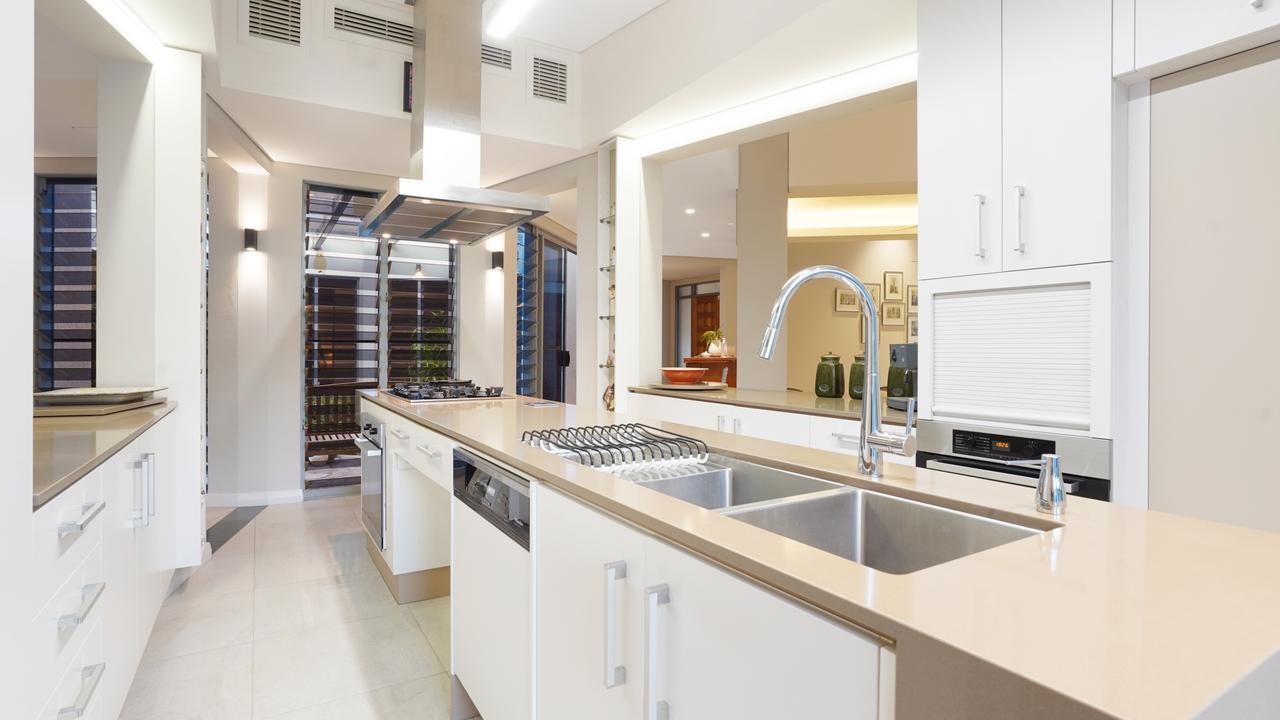
An open plan space with sitting, living, dining and reading areas flows out to verandas.
There is a separate family room, also with veranda, and a gourmet kitchen with servery windows, stone surfaces and quality appliances.
The main bedroom has a huge walk-in robe and a luxurious ensuite with freestanding tub, bidet and sliding doors opening to a private veranda.
There are two more bedrooms, both with built-in robes and balconies, plus a study, also with a veranda, a family bathroom and an internal laundry with a terrace.
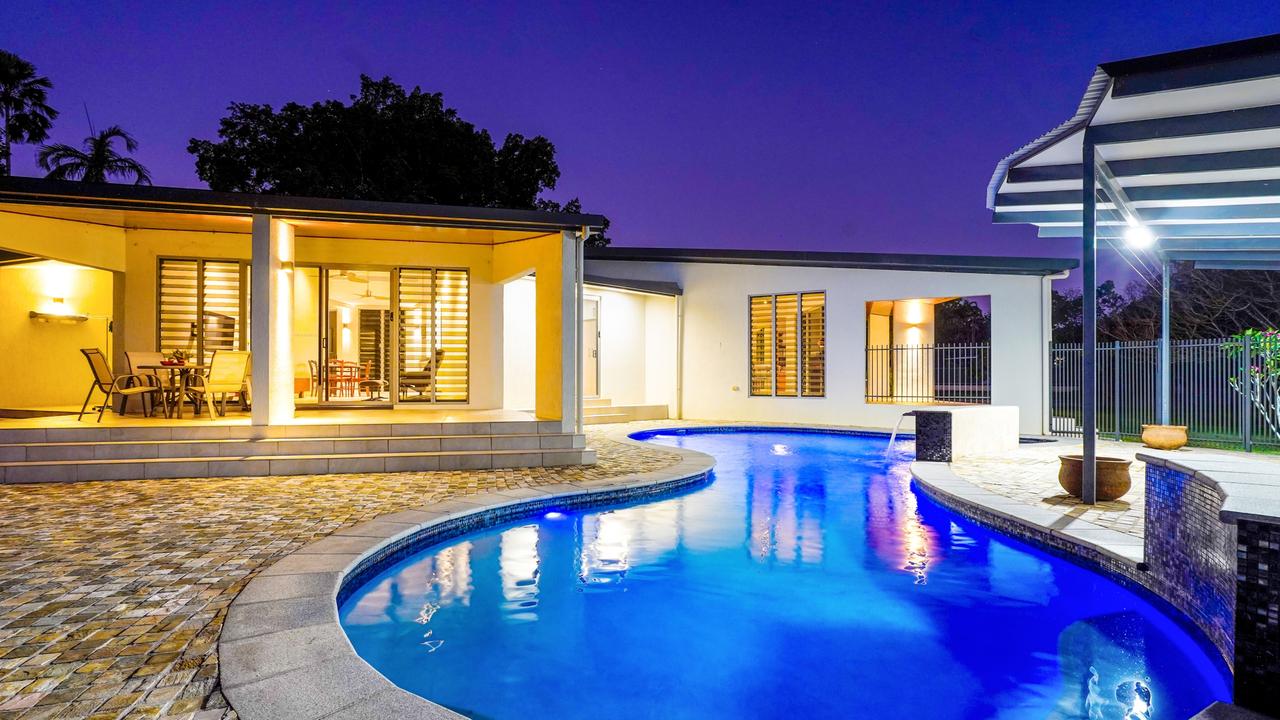
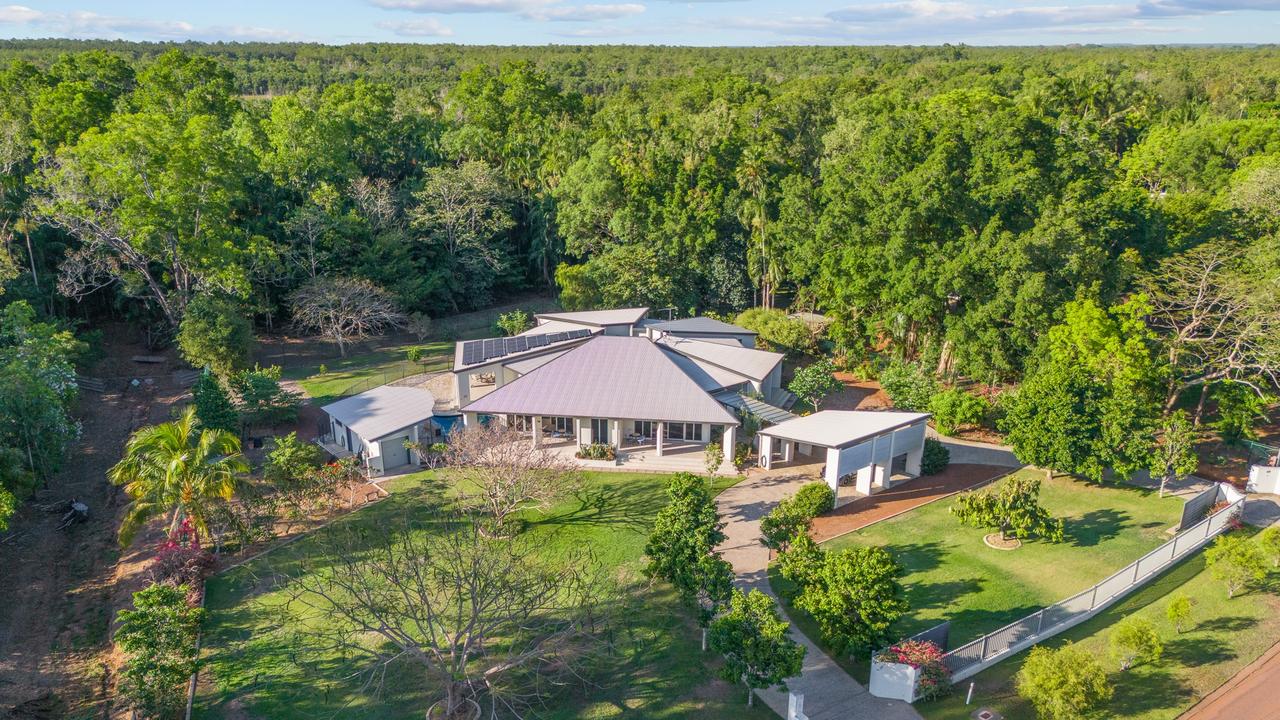
Outside there is a resort style pool with covered entertaining area, bathroom and storage space.
Even the carport is grand with a high raked ceiling and a covered walkway leading into the home.
Mr Harris said a home like this was incredible rare to find in the Top End.
“This is one property that absolutely needs to be seen in person to truly appreciate its sheer size and quality it has to offer,” he said.
PROPERTY DETAILS
Address: 49 Thornbill Cres, Howard Springs
Bedrooms: 4
Bathrooms: 3
Carparks: 4
Price guide: $1.895m
Agent: Daniel Harris, 0430 350 631, Real Estate Central


