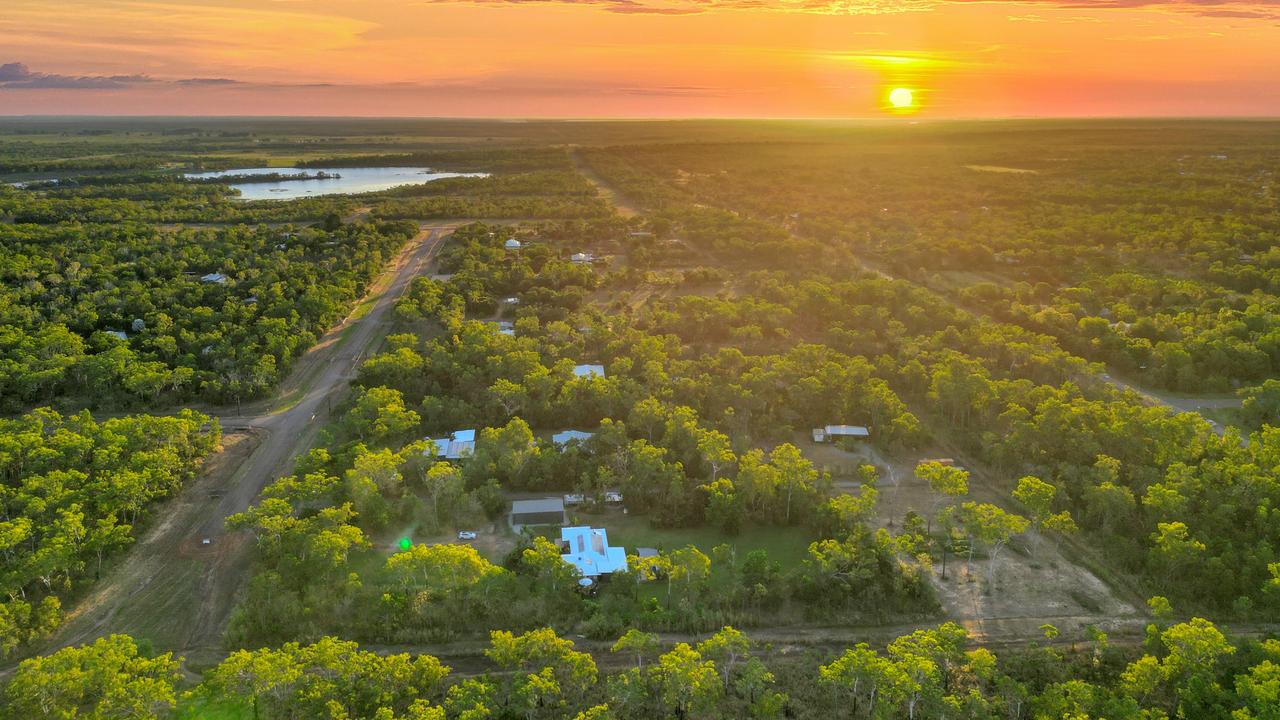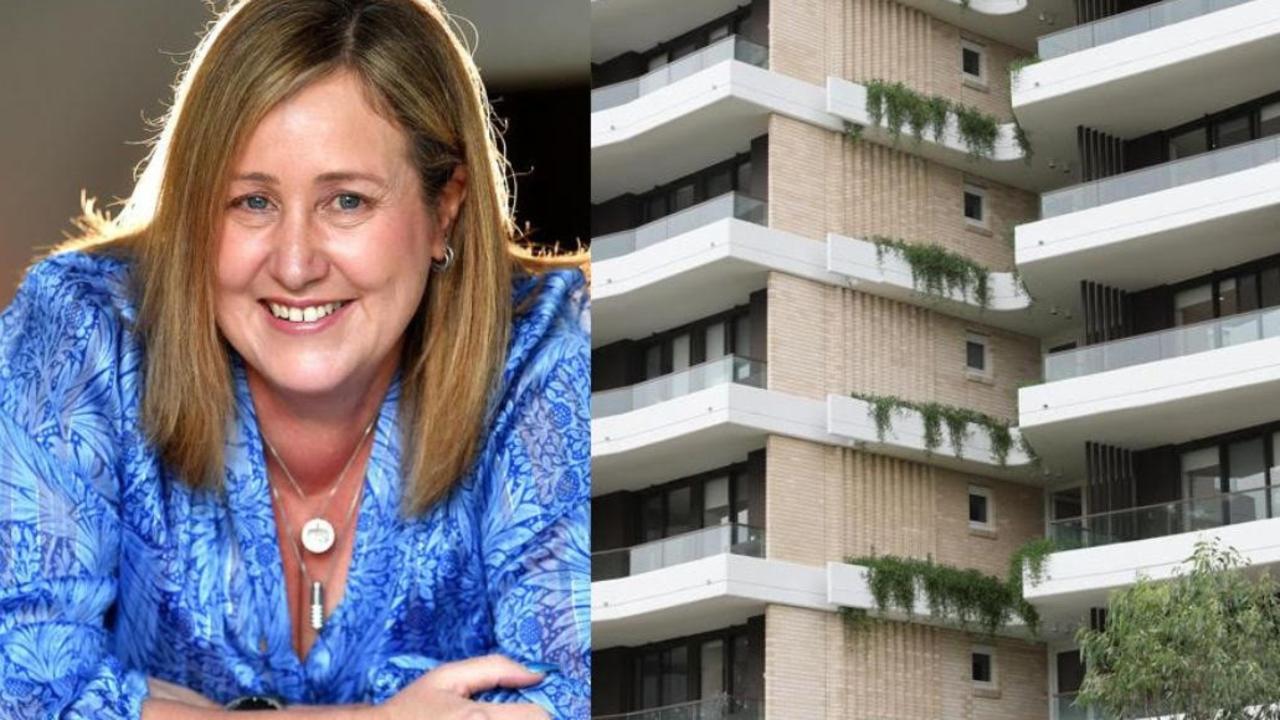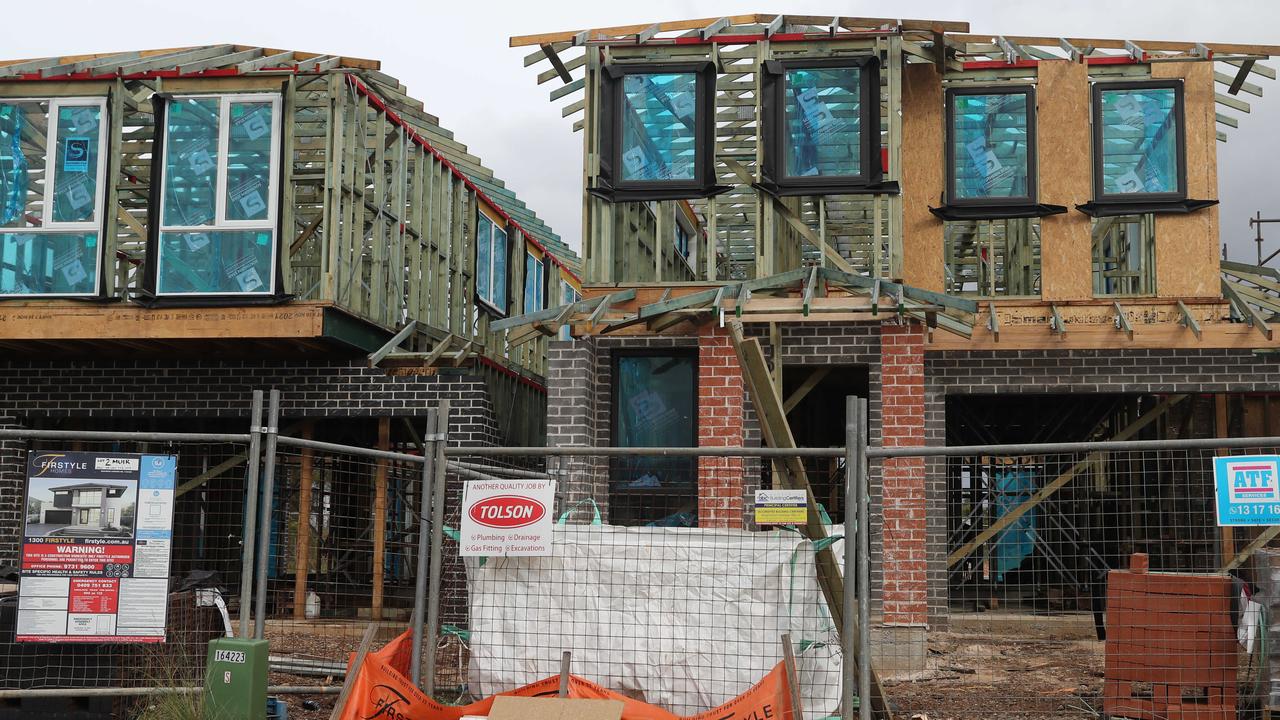Cricket great Ivo Bligh’s former East Melbourne home hits market
Cricket tragics could find themselves bowled over by a property once home to the captain of English’s first Ashes test side. See inside.
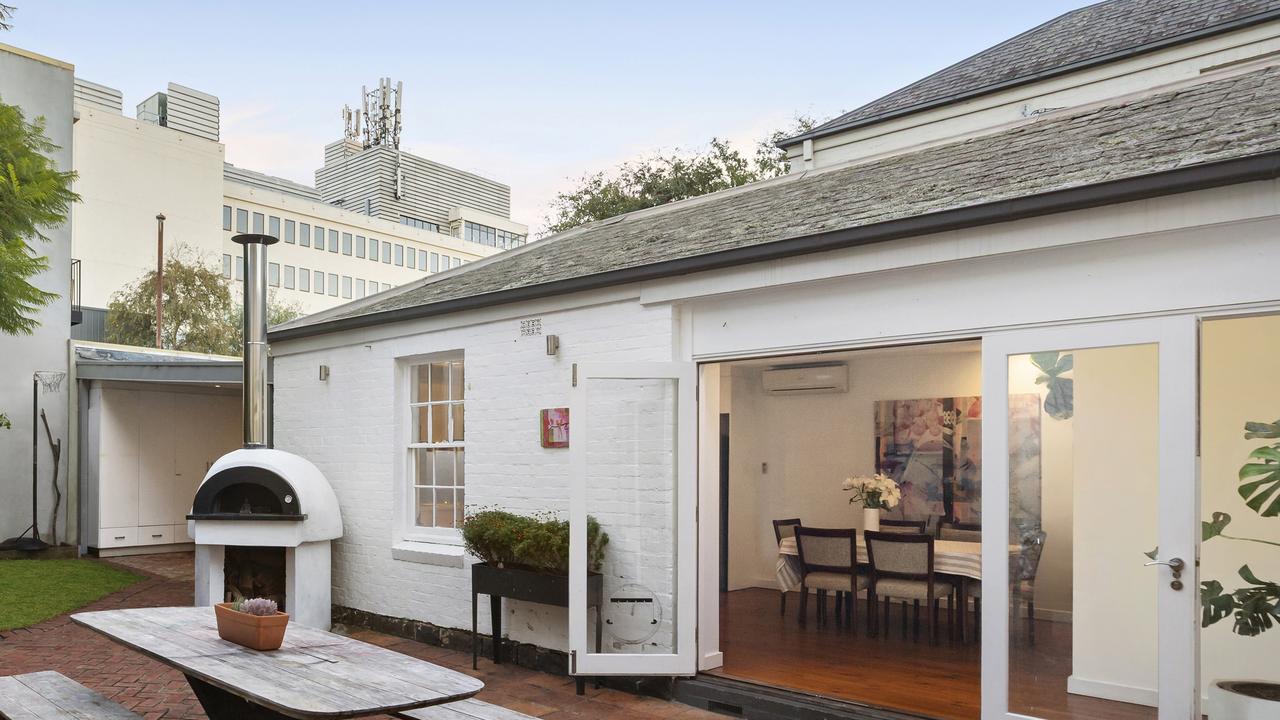
Cricket tragics could find themselves bowled over by an East Melbourne heritage property once home to the captain of English’s first Ashes test side.
Renowned cricketer Ivo Bligh lived at the Victorian-era residence ‘Hazelwell’ with his Australian wife Florence Morphy in the mid-1880s.
It’s believed the English captain stored the original Ashes urn at the house, earning it an enduring place in cricket folklore.
MORE: Nation’s cheapest home loan hits shock low
Myer family reveal new look for $100m estate
First-home buyers hit with $40k+ tax bill

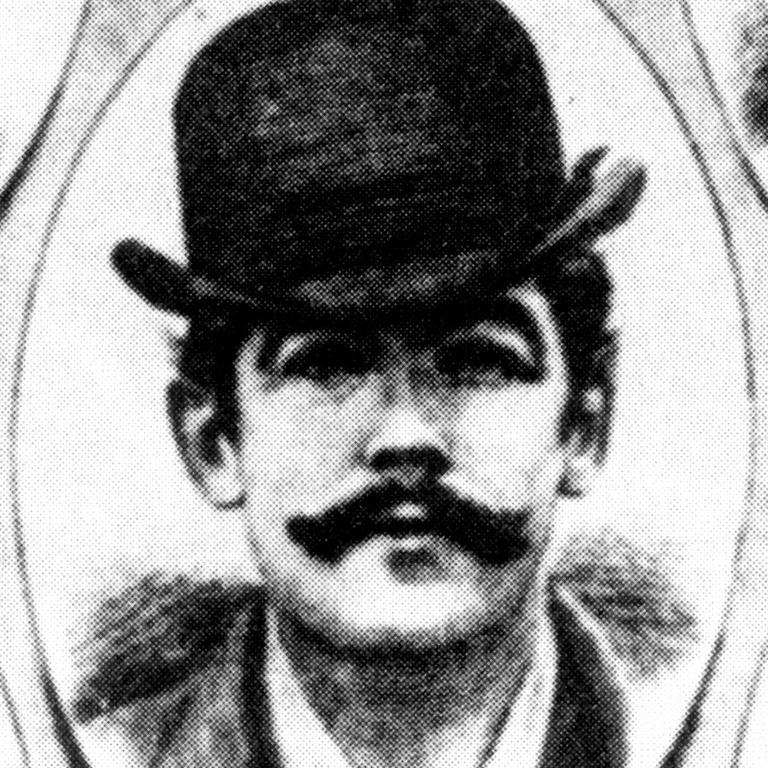
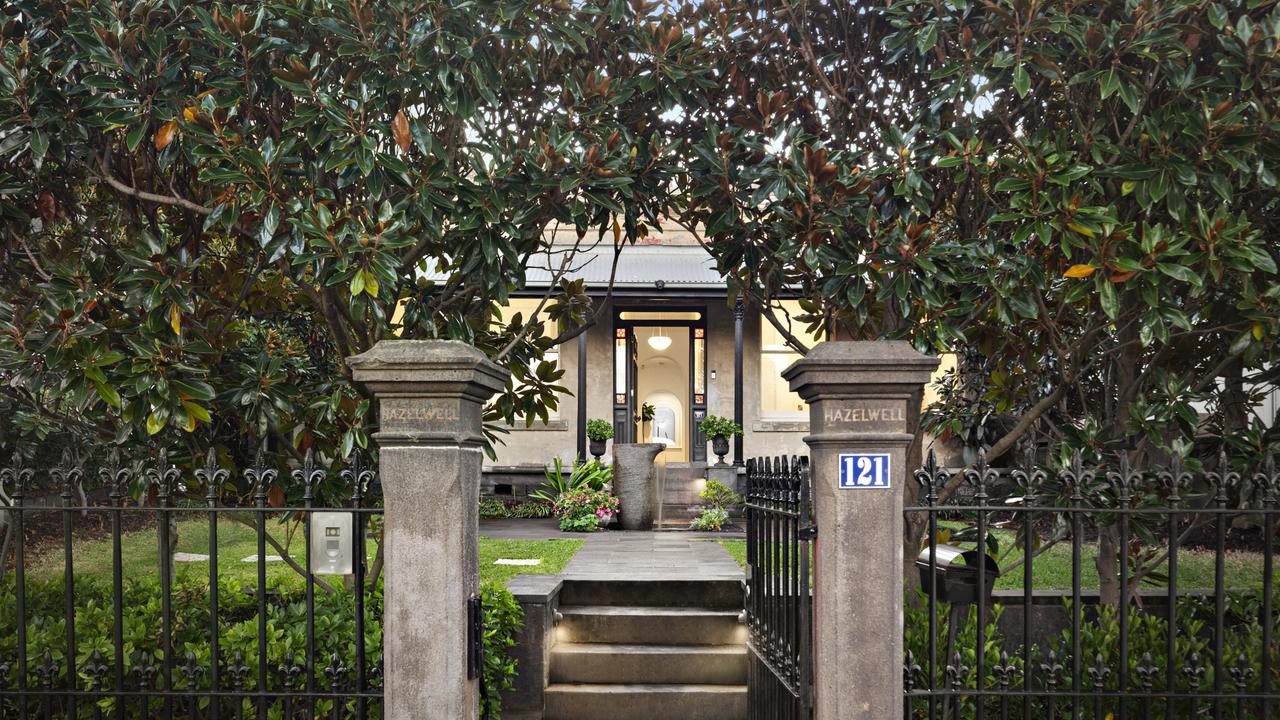
Bligh, who later became the Earl of Darnley, was presented with the tiny terracotta urn after a match at Rupertswood Estate on Christmas Eve in 1882, where he also met his future wife.
Fitting, the couple set up home just moments from the MCG at 121-123 Powlett St, East Melbourne.
They later returned to England with the urn, which sat on the mantelpiece at the family home before being bequeathed to the Marylebone Cricket Club.
With the current vendors pulling up stumps, Marshall White, Boroondara agent Chris Barrett is taking the single-level circa 1854 house to auction on June 5 with $4.7m to $5.1m price hopes.
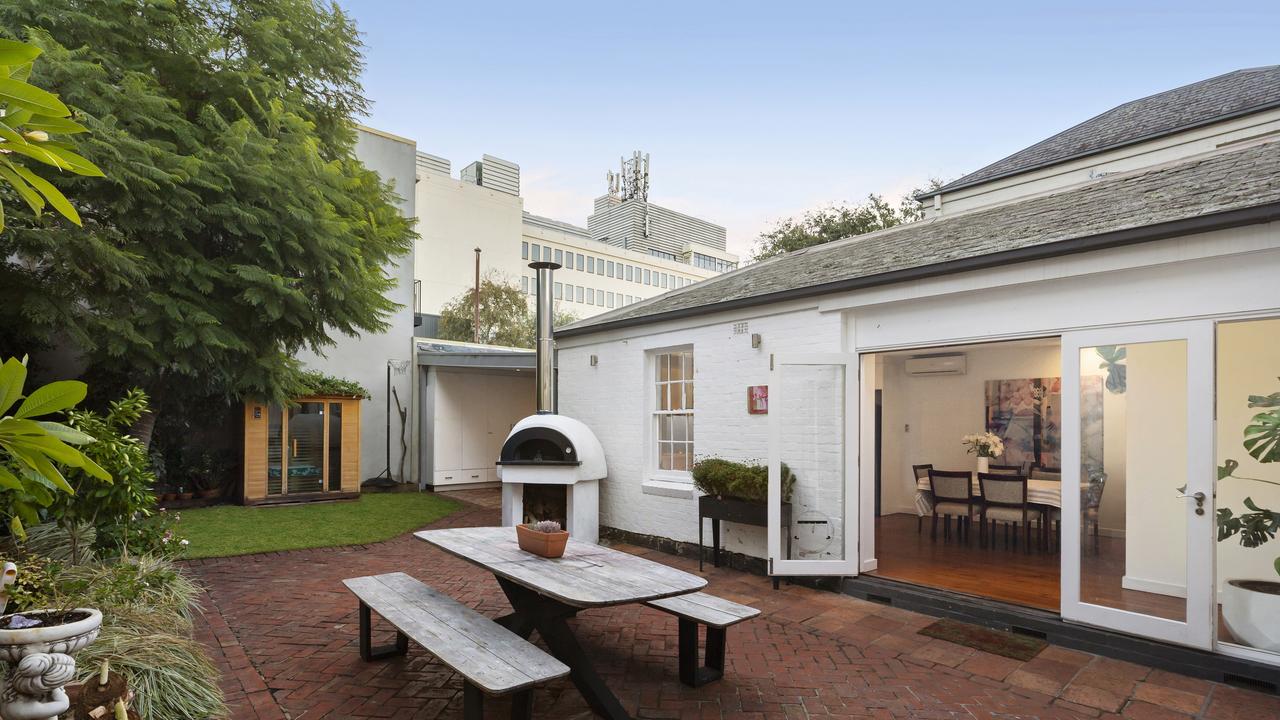
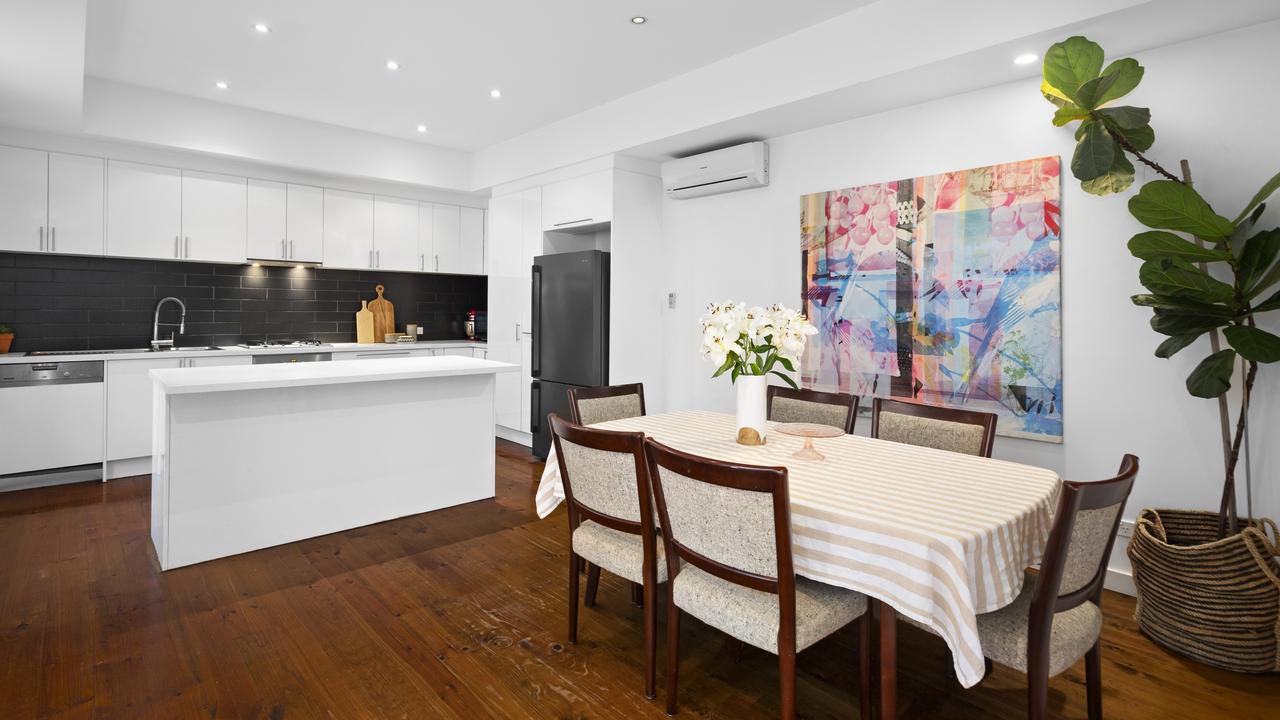
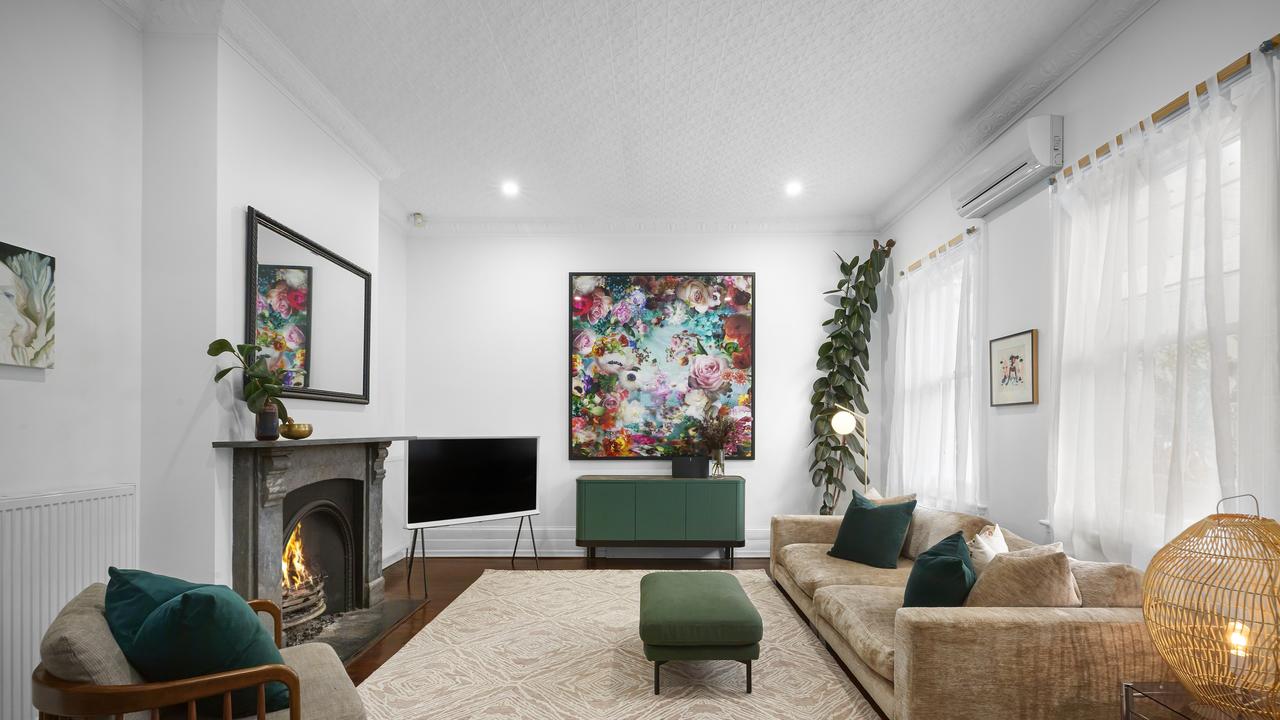
The four-bedroom, two-bathroom residence occupies a 448sq m block with the rare luxury of front and rear gardens in a prestigious position between Fitzroy Gardens and Darling Square.
Mr Barrett said the location was popular with those in the medical field.
“It’s obviously got access to all the hospital but it’s a great landholding, with good orientation, and a beautiful period home so we are expecting to have lots of interest,” he said.
“When you get these types of properties, with the history, it adds to the romance of the property, especially for cricket tragics, and there’s a lot of them out there.”
The house blends hallmark period features such as a concave-roofed veranda, ornate iron lacework, high pressed metal ceilings, open fireplaces and dark-stained timber floors with a contemporary kitchen/dining area and family bathroom with integrated laundry.
French doors link the rear living zone to a secluded brick-paved courtyard with a wood-fired pizza oven, while a side lane provides access to a double carport.
Mr Barrett said there was scope for future expansion, subject to council approval.
Sign up to the Herald Sun Weekly Real Estate Update. Click here to get the latest Victorian property market news delivered direct to your inbox.
MORE: Why The Block architect says beige is over
Newport home stuns with post-auction price reveal
‘Thrilled’: one seller, three separate first-home buyers
Originally published as Cricket great Ivo Bligh’s former East Melbourne home hits market


