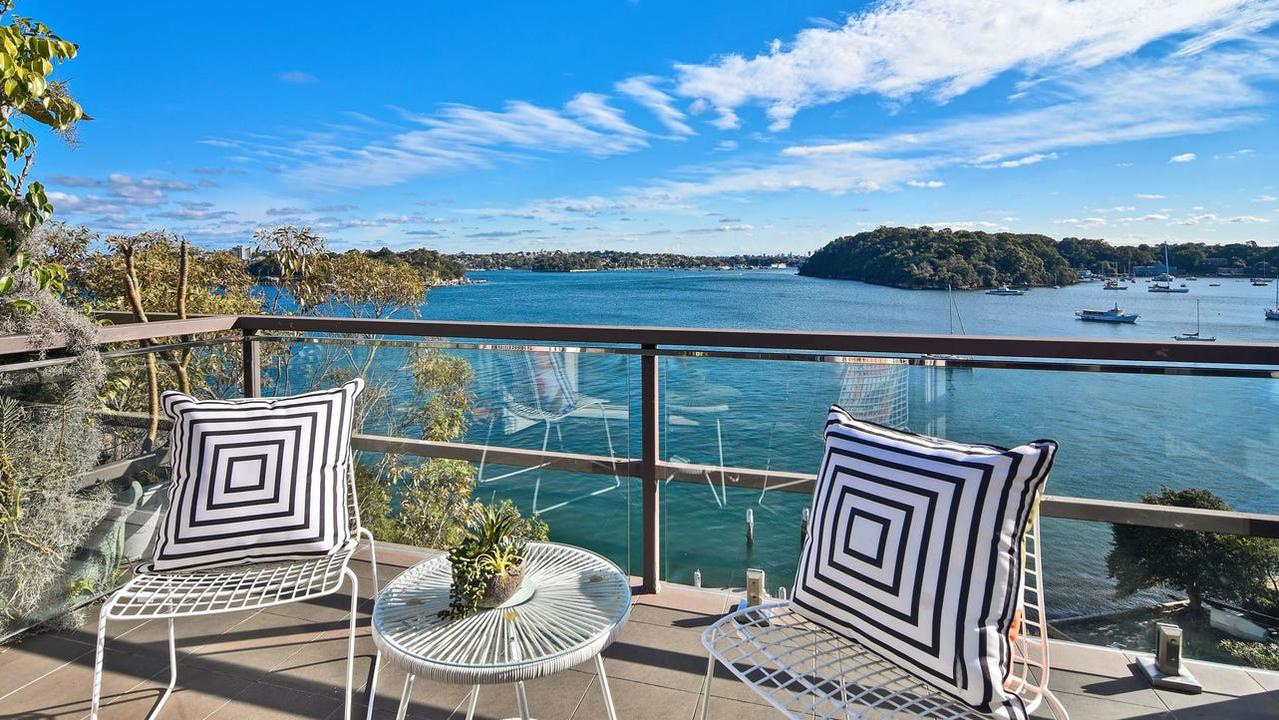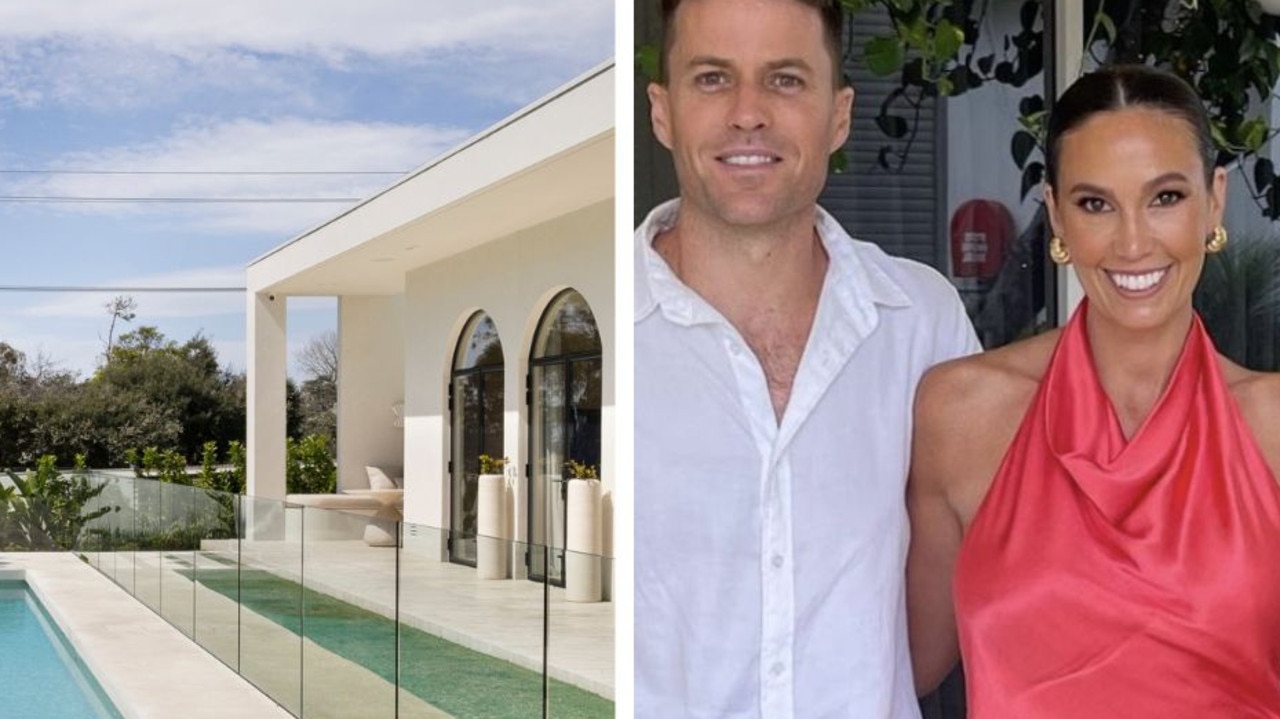Covid-era vision transforms 1980s Leopold Home into luxurious escape
An interior architect’s vivid dream during the Covid era led to a spectacular home transformation, blending luxury and nature with the addition of 13 birch trees. See the before and after pics.
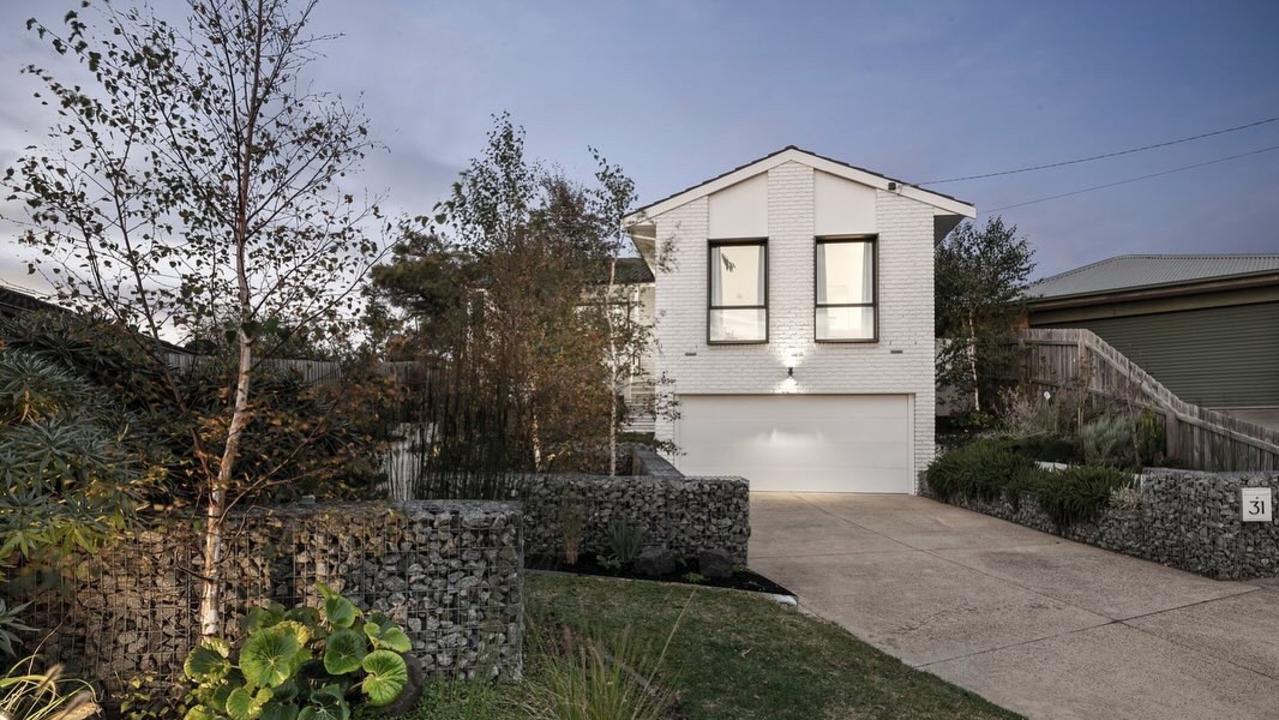
A DIY renovation is set to impress buyers with its $1.05m-$1.15m price guide.
Studio Jock founder and interior architect Josh Malcolm has transformed his four-bedroom home in the Geelong suburb of Leopold, with the help of skilled tradesmen.
The house flipper’s home at 31 Myuna St, Leopold tells a compelling story of persistence and aspiration, set against the chaotic backdrop of the Covid era.
RELATED: Why Test cricketer went from bowling to building
Real estate guru’s Vic hotspot suburbs for 2025
Rare Victorian farm has its own private beach

“When I was looking at a few houses it was during Covid to find a house online – before I found this one I had two houses I missed out on and I had a dream about this house with a tree,” Mr Malcolm said.
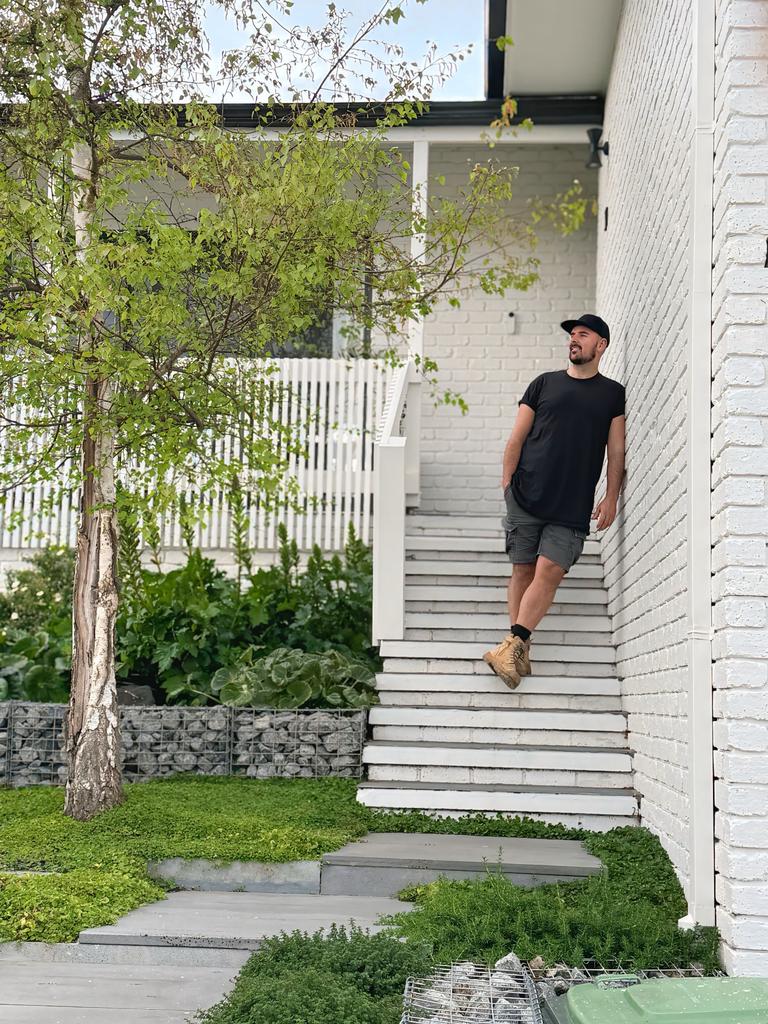
Mr Malcolm’s dream centred around a birch tree in a particular spot, which led to the transformation of this 1980s humble Leopold dwelling into his sanctuary.
The realisation of this dream came under unexpected circumstances – at an open house inspection amid “pouring rain,” the Studio Jock founder discovered the very scenario he had envisioned.
“The agents ran up the stairs, I ran up behind him, there was a growing a mature birch tree in the spot where I had dream about it,” he said.
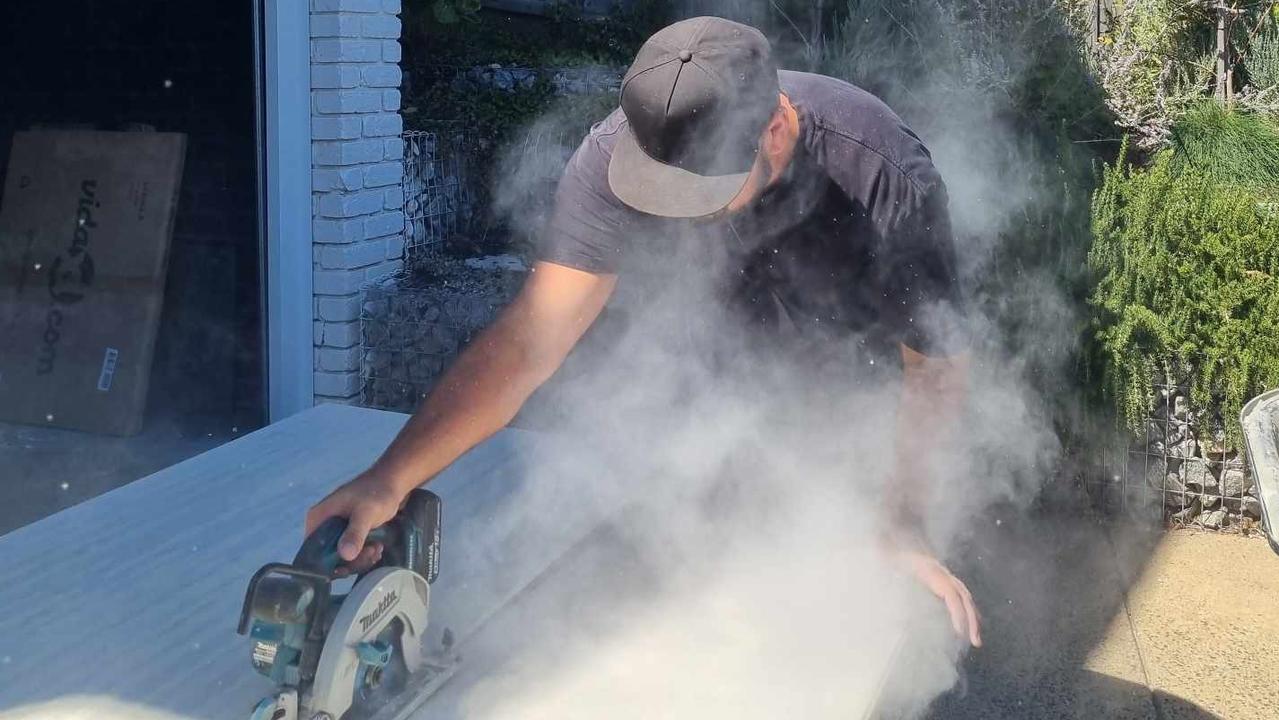
“It was at that moment where I had confirmation about my dream.”
This moment set the stage for the home’s transformation journey from vision to reality.
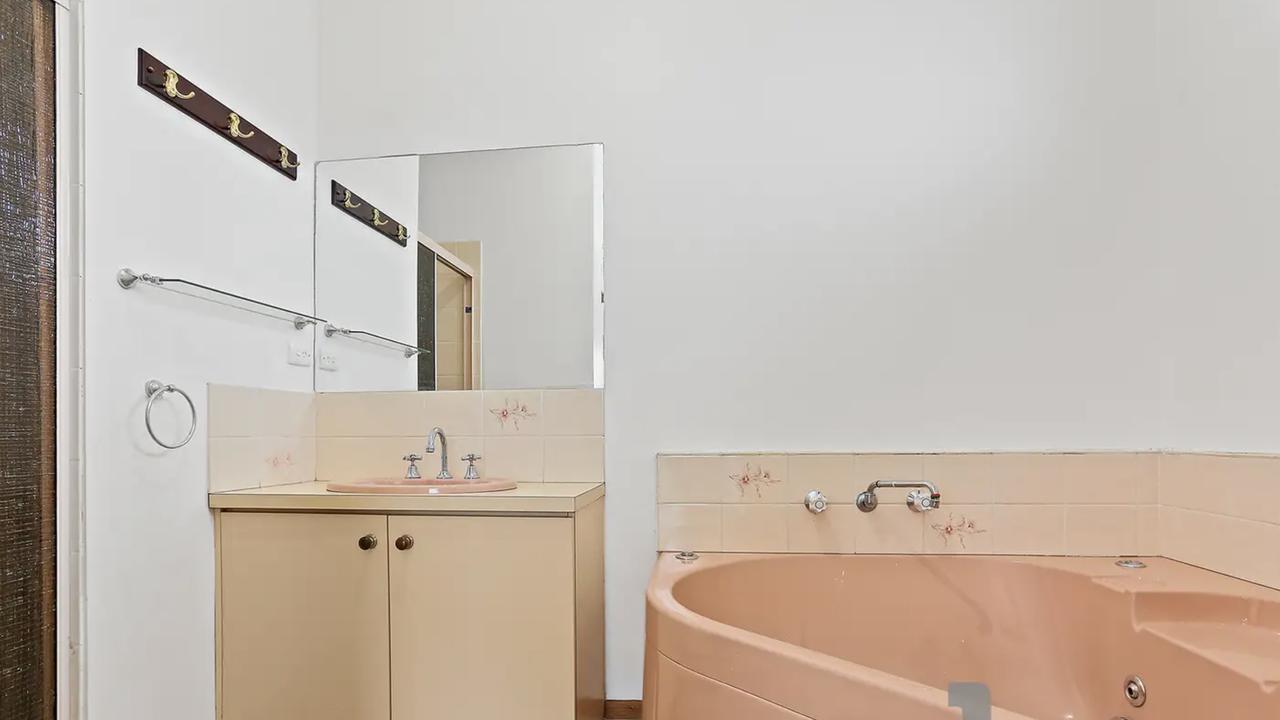
Malcolm dedicated himself to the home’s redevelopment amid job losses and restrictions over the pandemic – the property became not only a sanctuary of design and nature but also a platform for personal growth and experimentation in his love for renovation flipping.
“It was my little playground, where decisions about knocking walls down and reshaping spaces were guided by both dream and deliberation, creating room for learning and creativity,” he said.
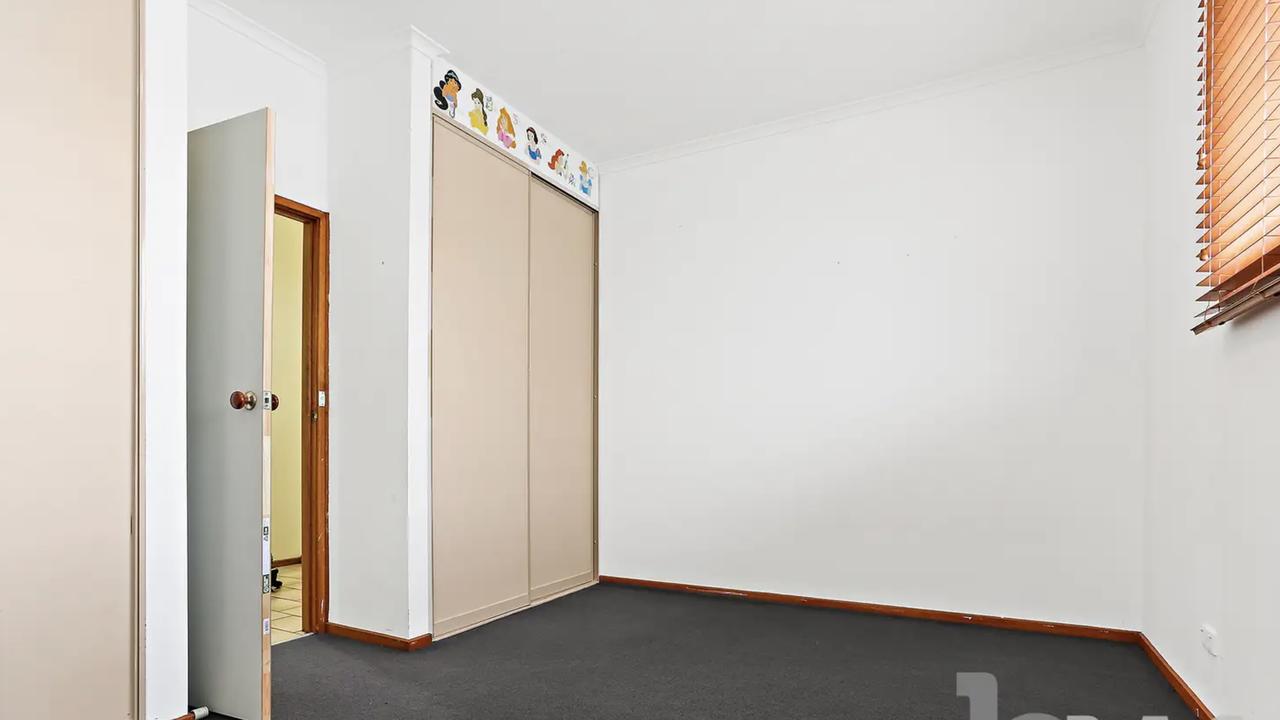
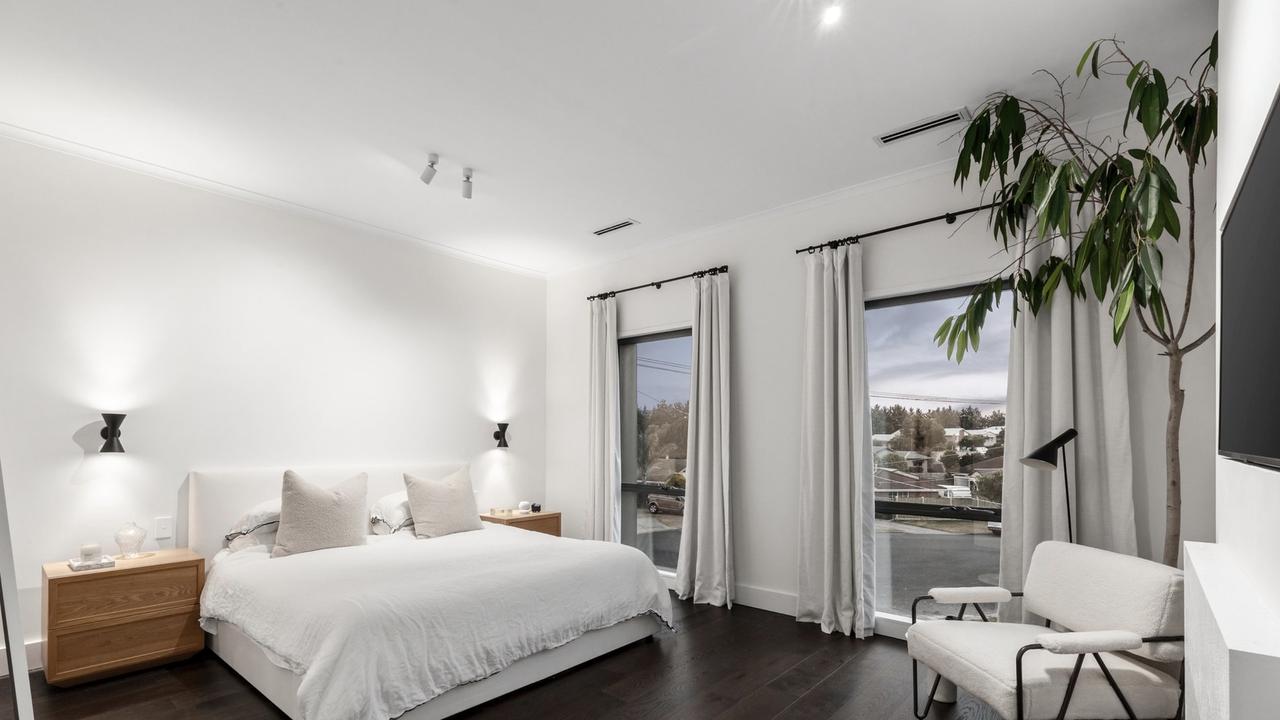
As part of the transformation, Mr Malcolm spent eight months in the princess suite, a space adorned with Disney princess stickers from the previous owner, that he recalled as feeling like a camper in his own home.
Here, amid fluctuating living conditions with no ceilings over the cold Victorian winter, a lot of the windows were rotted but Mr Malcolm said he never hesitated in completing his dream despite the renovation challenges that came with the pandemic.
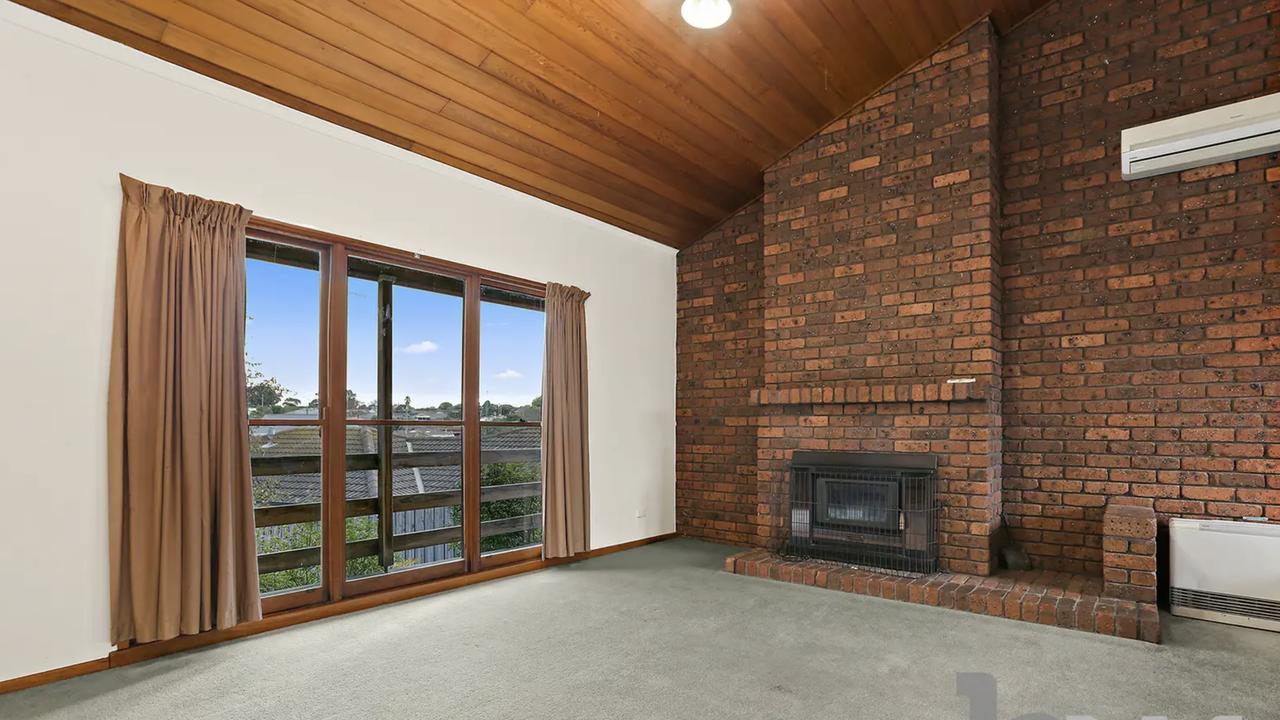
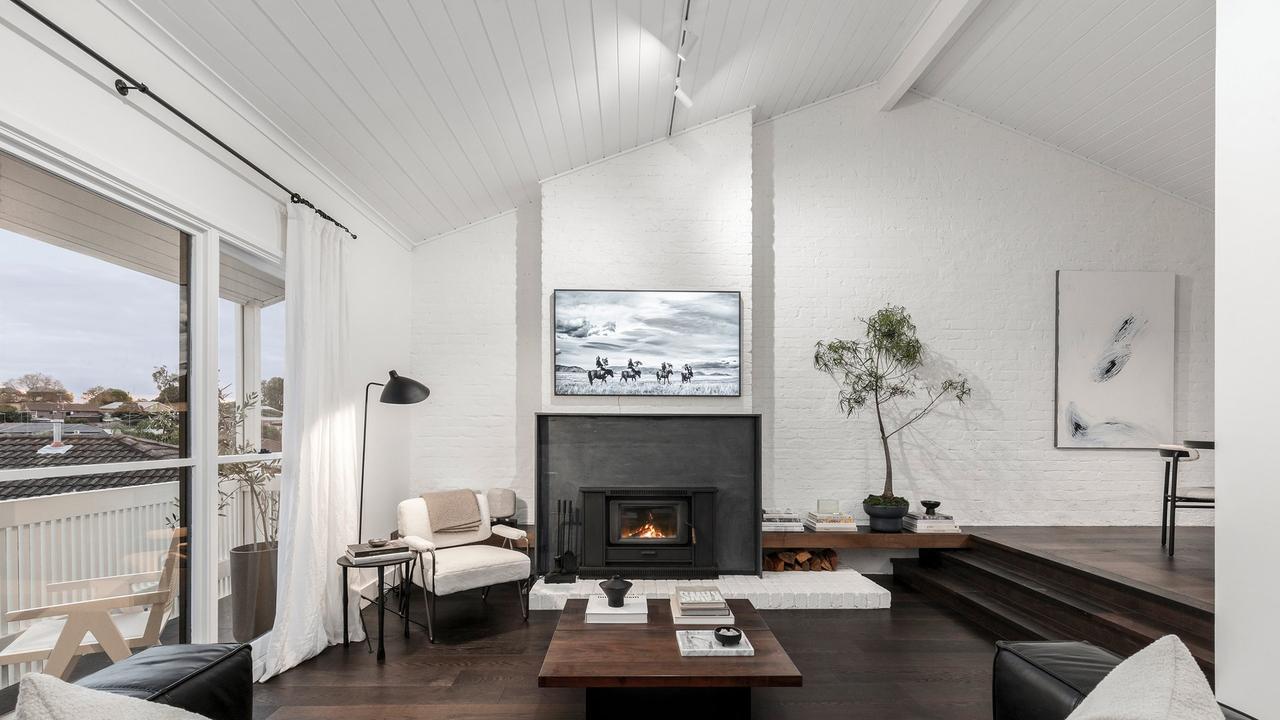
“It forced me to become very self-reliant, I did this renovation largely by myself with help and support from friends, family and tradesman” Mr Malcolm said.
Now, the residence stands as a hallmark of meticulous craftsmanship, blending luxury with laid-back charm.
Inside, the home features high-end kitchens adorned with Italian marble and premium Fisher & Paykel appliances, creating an atmosphere tailored for social gatherings.
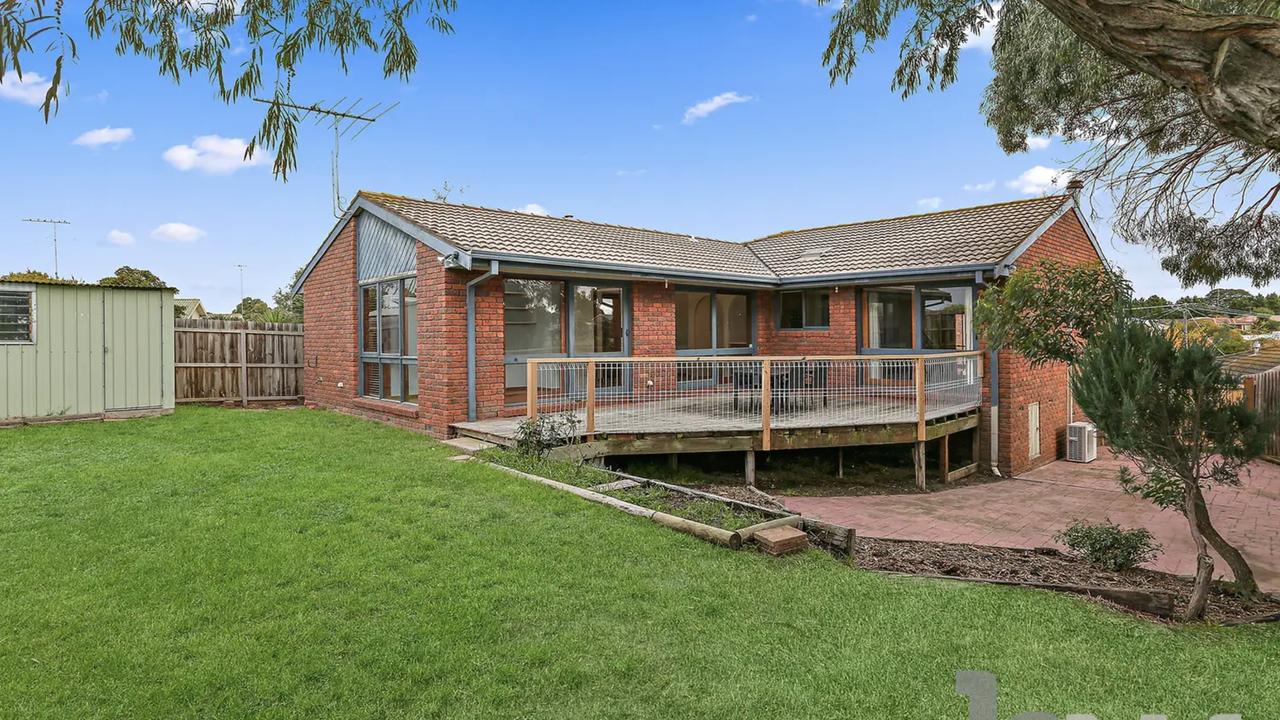

Cozy living areas with wood-burning fireplaces compliment dining spaces that open seamlessly into lush gardens.
The home features high ceilings, wide board engineered oak flooring, and a split-level layout.
The main living room offers sunset views and a cosy wood-burning fireplace.
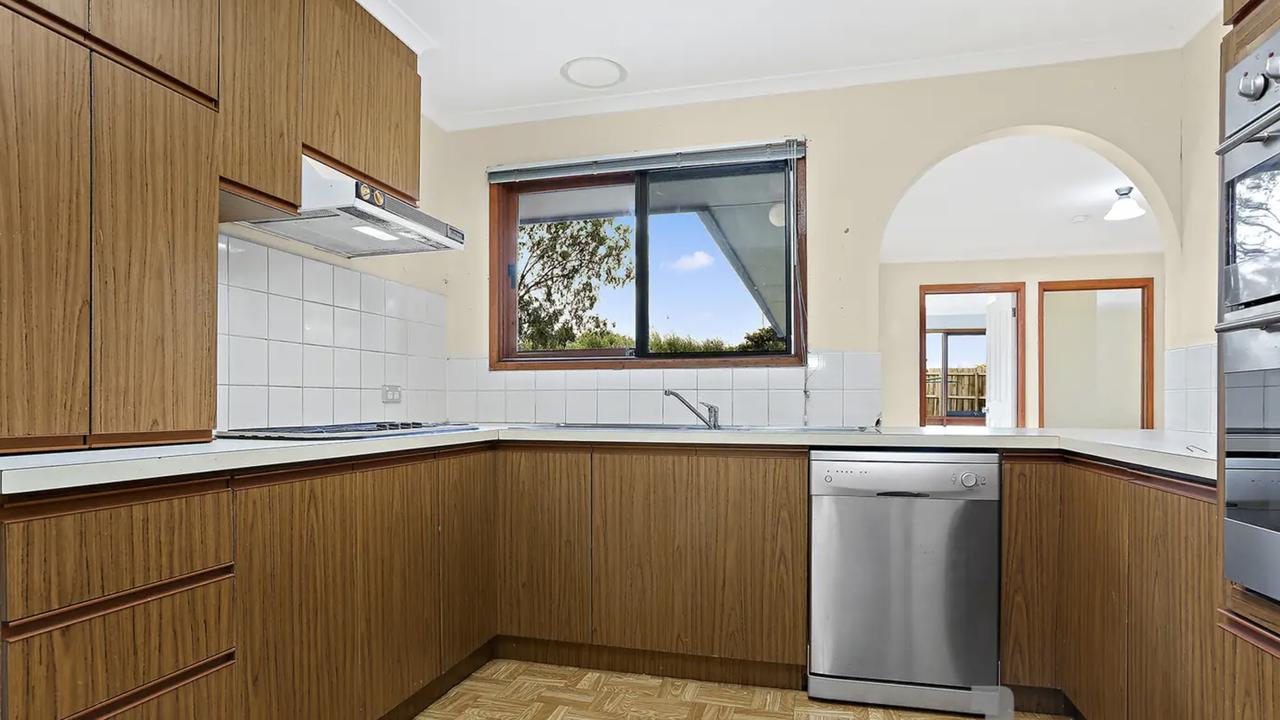
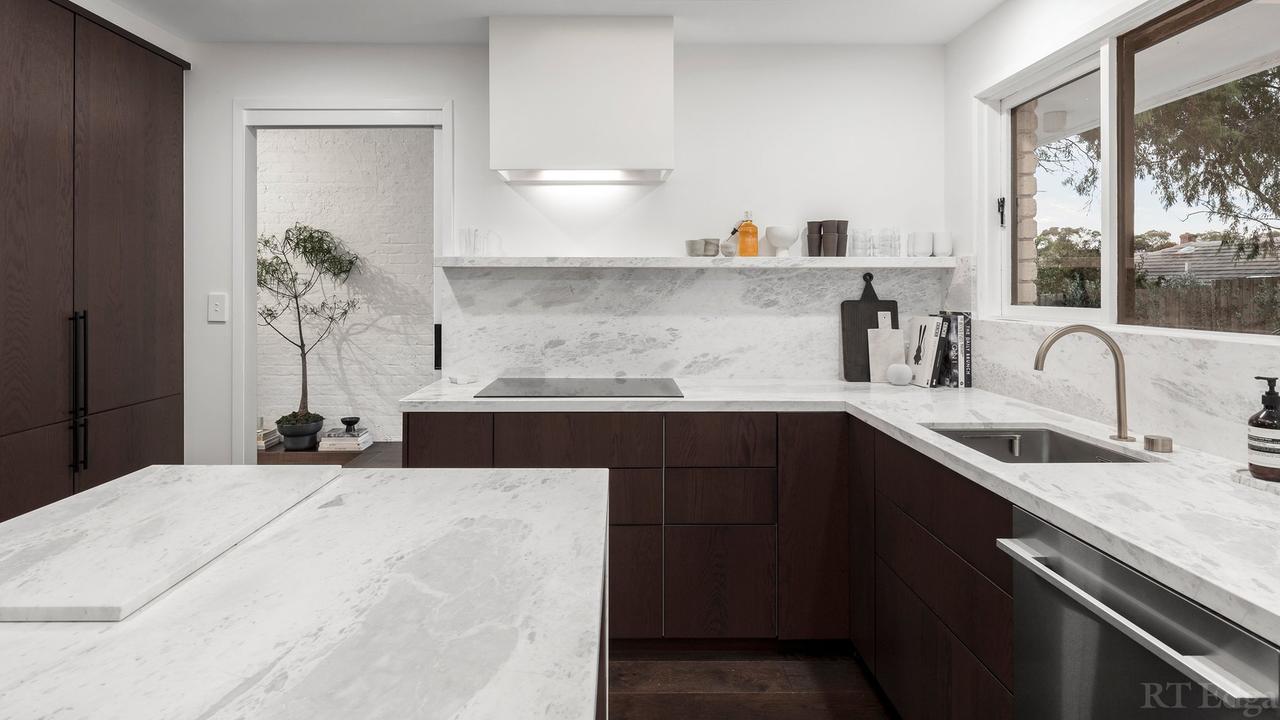
One of the home’s highlights is the Italian marble kitchen, equipped with Fisher & Paykel appliances, custom push-touch joinery, and European tapware.
Malcolm says that the dining options extend to a sun-drenched rear deck, complemented by curated gardens that cascade over five terraced entertaining areas.
The outdoor spaces’ fulfill Josh’s original dream, showcasing his passion for nature and tranquillity.
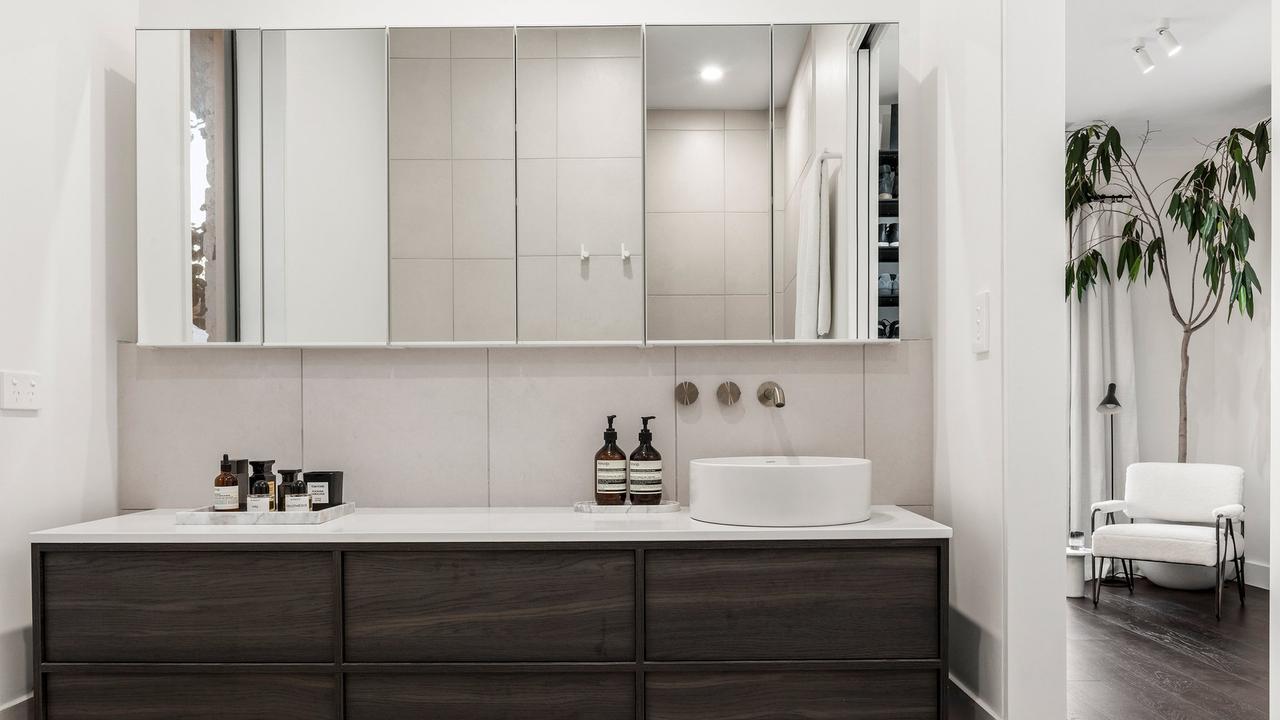
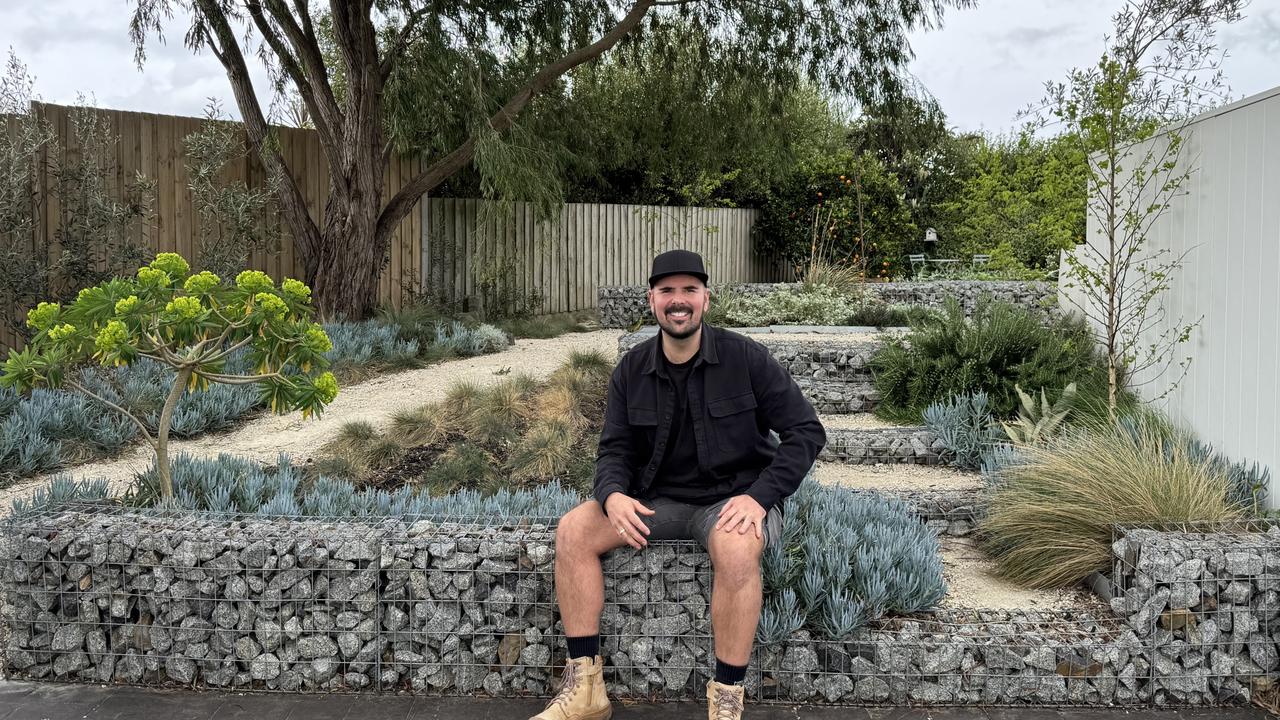
Mr Malcolm enhanced the garden by planting another 13 birch trees creating an immersive environment that cultivated beauty that resonates with visitors both indoors and out.
The home is just a short 20-minute drive to the newly rebuilt South Geelong station, making trips into Melbourne in just under 90 minutes – equivalent to train trips into the city from Pakenham, Belgrave, Lilydale and Frankston.
The appeal of the area is captured by RT Edgar Geelong’s Ashlyn Schweitzer who describes the Leopold abode as the total package for buyers in its quiet location.
“A lot of buyers want a nice modern home but they don’t want to live in the new estates,” Ms Schweitzer said.
“The home has a lot of character to it – it feels modern but you feel like it has history to it as well.
“It’s not your cookie cutter home – the further drive out to Leopold is well worth it and buyers once they move here, they don’t want to leave.”
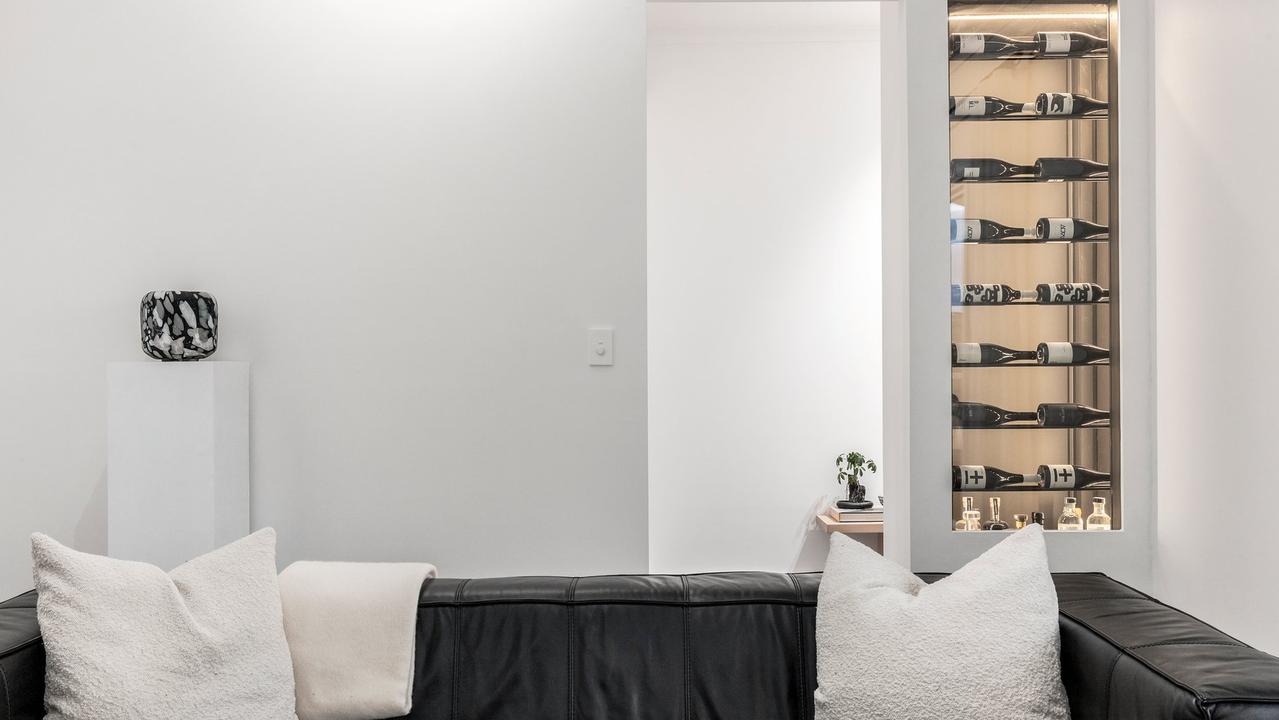
Sign up to the Herald Sun Weekly Real Estate Update. Click here to get the latest Victorian property market news delivered direct to your inbox.
MORE: AFL star’s $5m late career move
‘Too little, too late’: Crucial detail missing from Allan govt home plan
First look inside new Metro Tunnel’s shopping, dining precinct
david.bonaddio@news.com.au
Originally published as Covid-era vision transforms 1980s Leopold Home into luxurious escape


