Work on exciting new Nundah tower set to begin
Work on an exciting new 12-storey tower called Danby Lane is set to begin at Nundah Village within weeks, transforming the area. See what’s expected.
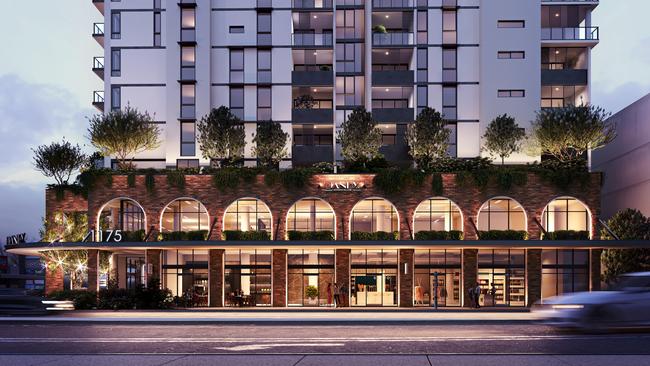
A two-level Art Deco facade is one of the highlights of Gardner Vaughan Group’s (GVG) Danby Lane development at Nundah Village.
Work on the 12-storey building is set to start within weeks and is expected to be completed by early 2027 with the development featuring 84 apartments, retail and commercial spaces, and leisure options for residents.
GVG chief executive Simon Betteridge said Danby Lane was just 9km north of Brisbane’s CBD, with the development a new chapter in the ever-evolving story of Nundah Village.
“Our vision for Danby Lane goes beyond just building apartment homes; we’re creating a community,” he said.
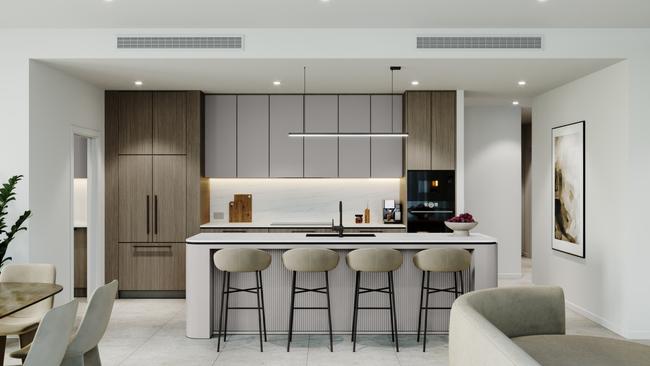
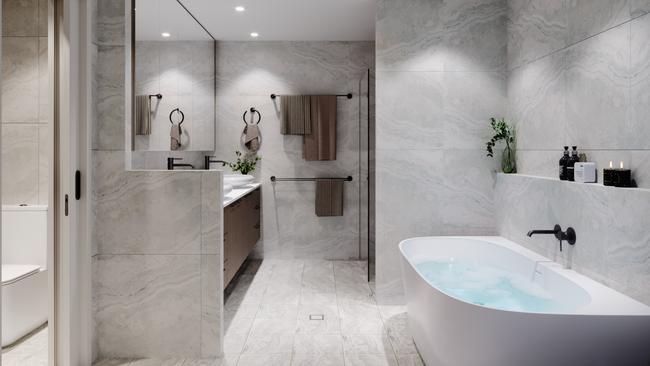
“Having called Nundah home for over a decade, we wanted this development to reflect the spirit of the area — where history, modern living, and a strong sense of connection come together.
“A key part of this vision was to create a new gateway to Nundah, acting as a landmark for the area and contributing to its ongoing revitalisation.”
Apartment layouts feature one-, two-, three- and four-bedroom designs with four penthouses also included in the development.
Off-the-plan prices range up to $3.199m for the penthouses with all one-bedroom apartments already sold.
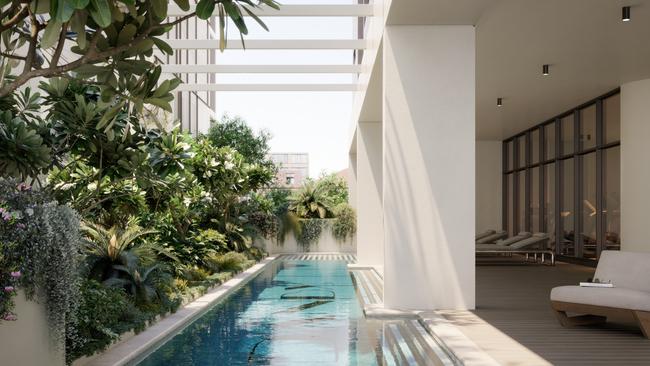
Two-bedroom layouts are priced from $909,000, three-bedroom designs are from $1.279m with four-bedroom apartments from $2.149m.
Each apartment features open-plan living and a balcony with the main bedroom having a walk-in-wardrobe and an ensuite.
There will also be ground-floor retail spaces and amenities for residents including a podium level outdoor pool and gymnasium, and rooftop terrace with outdoor dining and sweeping views.
Danby Lane’s location offers residents easy access to public transport, major road networks, and Brisbane Airport is just a short drive away.
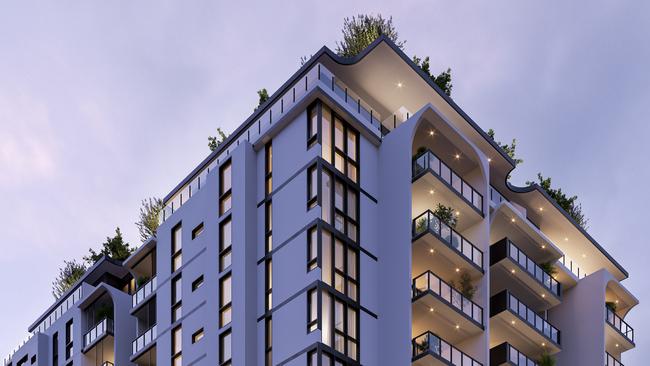
There is also a nearby network of cycling and walking paths. GVG’s head office will also relocate to Danby Lane.
“For us, this isn’t just another project; it’s an investment in the future of a suburb we love,” Mr Betteridge said.
“We’re proud to contribute to Nundah’s continued evolution, ensuring it remains a thriving, connected, and forward-thinking community.”
DANBY LANE
Address: 5 Danby Lane, Nundah Village
Features: Project with 84 apartments, retail and commercial spaces, two-bedroom apartments priced from $909,000
Sales office: 1192 Sandgate Rd, Nundah
Contact: Sandie Edwards and Annie Hayes, 0447 777 232
Open: Wednesday and Friday, 10.30am-12.30pm; Saturday 1-3pm
More info:gardnervaughangroup.com.au/danby-lane-nundah/
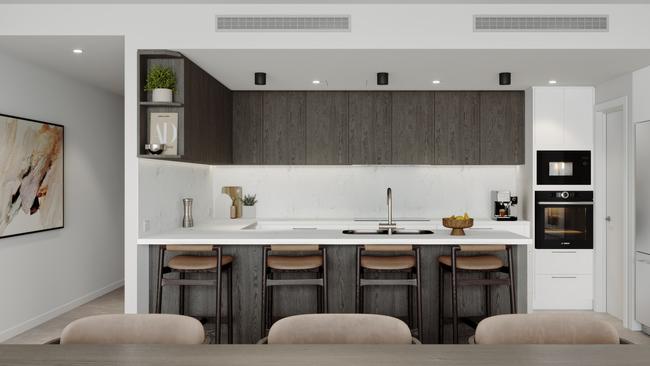
Originally published as Work on exciting new Nundah tower set to begin
