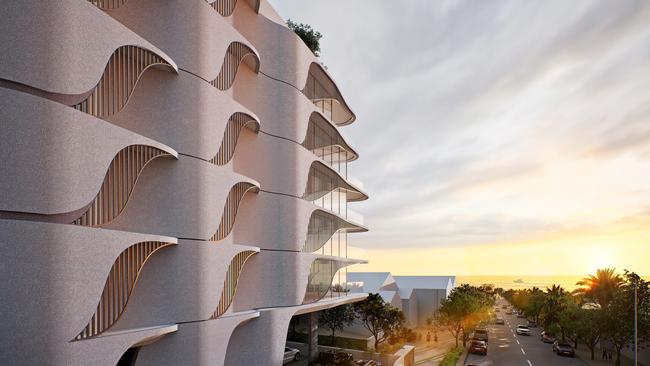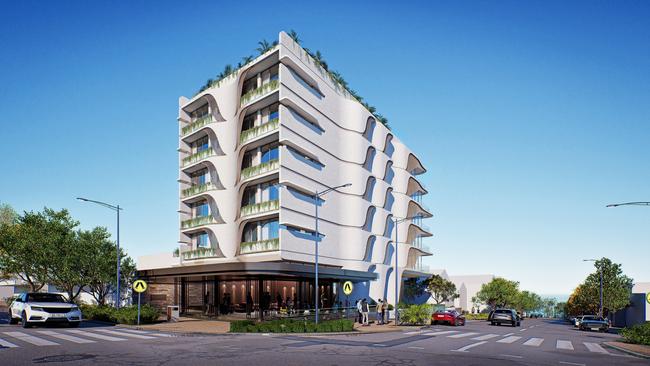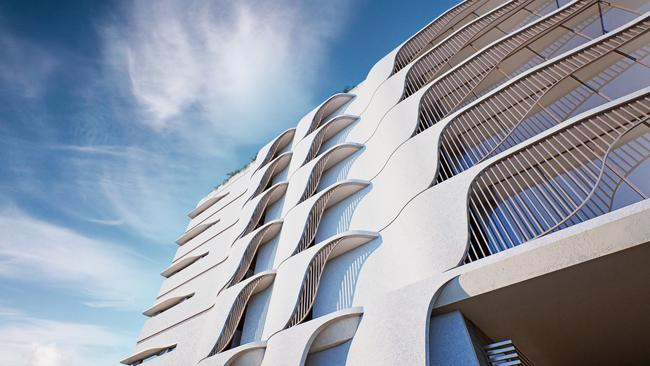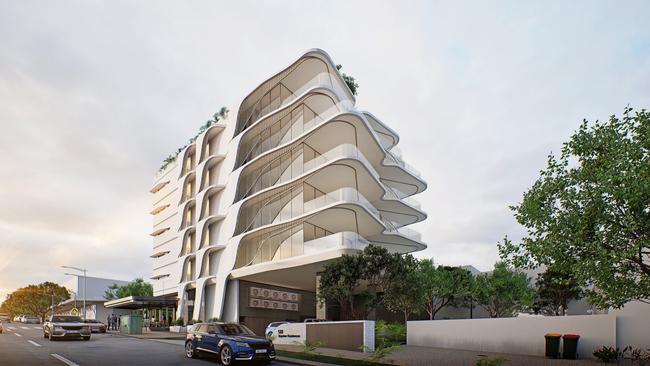How this bayside suburb is being transformed by its new architecture
A new luxury development with coastal views is in the works, with a design that could change the look of its suburb.

Ten new luxury apartments are planned as part of an ongoing effort to transform the architecture of Brisbane’s Bayside.
The new development houses two apartments per floor on an 808 sqm site, located at 126 Bay Tce in Wynnum.
Designed by Mas Architecture Studio, the building will sit atop several retail spaces that allow the building to blend in with the retail strip.

Mas lead architect Nick Symonds said the project’s look was intended to create a unique silhouette among the rest of the buildings on the street, with a design inspired by the nearby beach.
“We have avoided hard edges in favour of pleasant organic forms that represent the coast and evoke a sense of playfulness and wonder,” he said. “I think some sites make it very easy to come up with narratives, and I think this one was one of them.”

The building’s design is nearly all-white, with curved balconies and plant life wrapped around the its exterior.
Mr Symonds said the soft, coastal aesthetic of the home was to help residents feel like they were living right by the sea.
Each of the ten homes is made with dual views in mind: featuring “uninterrupted” views of Pandanus Beach on one side, and the retail strip on the other.
“The 3D facade reflects the curves of rolling waves, and from street level, enhances the beachy feel of the development,” My Symonds said.

Each apartment will reportedly feature finishes like sleek glass balustrades and stone cladding, with shared ground floor amenities such as a lobby and ‘chill out zone’ for residents.
Space has also been set aside for the ground floor cafes and restaurants to have alfresco seating, with a view of the bay and the nearby Wynnum Jetty.
“You’ll get views out to the water,” Mr Symonds said, “which is a bit unique for any restaurant along there, currently.”

The development is being made in collaboration with Hawkins Capital, and representatives Roz and Rob Shaw said they were eager to be working on the project with Mas Architecture.
“After residing in Wynnum for the past 40 years, we are extremely excited to be part of the transformation of this amazing area,” they said.
Construction on the development is hoped to begin at the end of 2025, with residents expected to move in from the end of 2026 to the beginning of 2027.
Prices are yet to be determined, but expressions of interest are anticipated to open in the next three months.
Originally published as How this bayside suburb is being transformed by its new architecture
