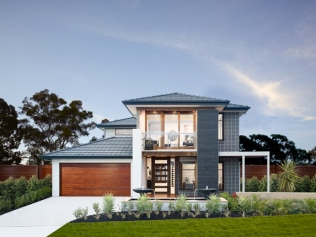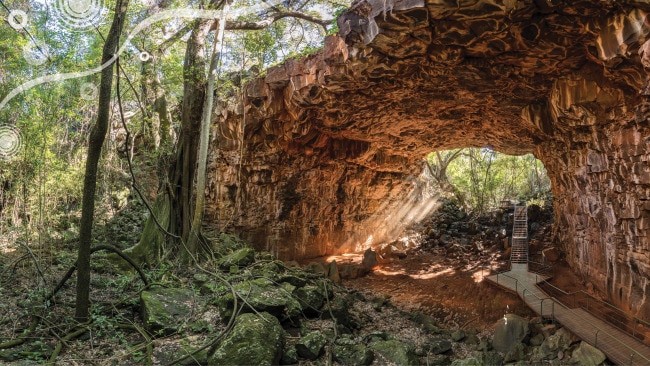7 ways to transform a house into your home
A house serves as shelter for its occupants. It’s a functional space for people to live, eat and sleep. But to transform a house into a place that your family can enjoy and feel at peace in, that takes a little more effort.

A house serves as shelter for its occupants. It’s a functional space for people to live, eat and sleep. But to transform a house into a place that your family can enjoy and feel at peace in, that takes a little more effort.
In order to create a space that ticks the both the function and feel boxes, there are a few elements that can help. However, if your house is missing one or more of the following elements, don’t worry! There are few houses out there that are truly perfect. But if you’re on the hunt for a new sanctuary, keep these seven features at the top of your list.
What makes an ideal home?
- High ceilings
High ceilings work almost like magic to open up a home without impacting on your space. Increasing the sense of space in your home also is proven to increase your energy levels and promote clearer thinking.
- North-facing exposure
Northern exposure is ideal to capture as much natural sunlight in your home as possible. Not only does it help reduce your energy bills, it also does wonders for your wellbeing. Obviously, not all houses are north facing. However, where possible, have your main living areas facing north and be mindful of including adequate window coverings to keep the heat of summer out.
- Outdoor living space
Our beautiful climate means that most Australians enjoy an outdoor lifestyle. Being outdoors is not only enjoyable, it’s also good for you. It’s been proven to lower stress and reduce cortisol levels, the hormone which contributes to feeling tired and foggy. Having a deck or an outdoor area not only increases your living and entertaining space, it adds value to your home. The Santorini home design offers a stunning example of how an outdoor room can extend the footprint of your home in an effortless way. When the doors are open, you could be forgiven for thinking you were at a resort with the greenery and pool visible from the kitchen bench. You’ll be heading outside in no time to take advantage of the relaxed and stylish lifestyle.
- A separate master bedroom / parents retreat
While we like the one-big-happy-family theory, most of us like our sanity even more. So once you’ve made it through the baby stage where the bubs are kept at close watch, you’ll no doubt be keen to regain your privacy once the kids are grown. A separate parents ‘wing’ or retreat, either within the master bedroom or nearby, will be a great way to give everybody some peace and quiet. The Denver home design offers the ultimate in space for families who want to live together, but not trip over one another. The ranch-style design offers a multitude of impressive living spaces in the middle of the home, separating the extensive parents retreat from the other three bedrooms.
- Great storage
Maximising your storage is a must. A home can quickly become chaotic and unrestful if stuff is constantly lying around. Ensure your kids have plenty of easy-to-reach places to store their toys and books and you have sizeable linen cupboards and wardrobes. Even if your home is on a narrow block, it can be built cleverly to make use of all possible space. The Glendale home design offers exactly that. The amazing modern layout means there’s a place for everything while not compromising on comfort or style.
- Low maintenance exterior
Weekends are for creating wonderful memories with your family and recharging your batteries. You don’t want to spend your precious weekend time fixing, painting tidying the outside of your home. Make sure you have a low-maintenance exterior that maintains its looks even in the harshest climate.
- A central kitchen with integrated living
The heart of the home is usually the kitchen, so be sure it’s a place that is inviting and comfortable. An open-plan living area that is integrated into the kitchen is ideal for modern families. You can cook, entertain and keep an eye on the kids without having to move too far. The Vantage home design is a perfect example of central family living. The stunning kitchen with an island bench is adjacent to a large family room and dining room.
Creating a home that is comfortable, stylish and practical for your family is what Australia’s leading home builder, Metricon, does best. We know what elements are essential to transforming a house into a great family home and we invite you to experience this by visiting one of our family favourites on display today.
- Melbourne (Doncaster, Cranbourne North or Greenvale) – The Vantage
- Sydney (Edmonson Park) – The Glendale
- SA (Mount Barker) – The Denver
- QLD (South Ripley, Burpengary East, Rochedale) – The Santorini



