An ode to Kim Kardashian and Kanye West’s bizarre $76M home
Kim Kardashian and Kanye West were never a typical couple, and you only had to see inside their odd $76 million mansion to realise that.
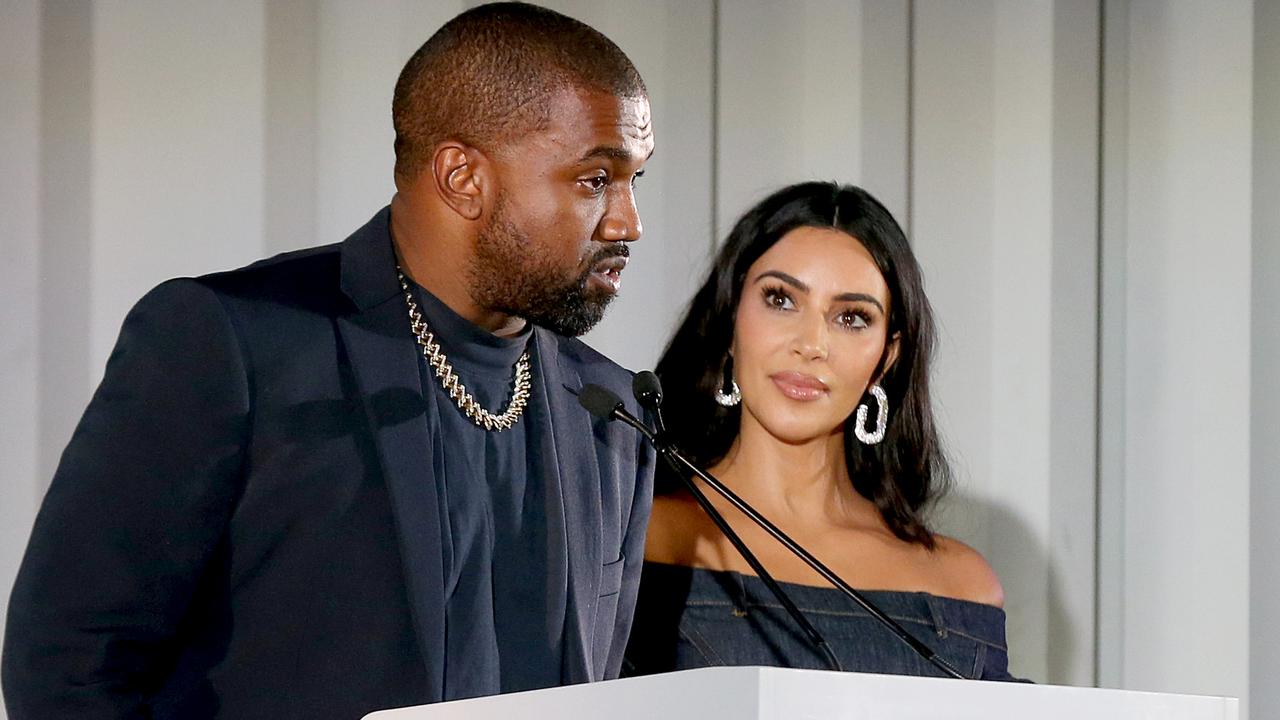
There were high hopes for Kim Kardashian and Kanye West to work things out and stay together. But it’s official: “Kimye” is now back to Kim and Ye.
Kardashian, 40, has officially filed for divorce after seven years of marriage to West, 41. After months of speculation, her divorce lawyer Laura Wasser filed the papers on February 19.
Throughout their relationship, Kardashian and West saw eye-to-eye on plenty of things, including the interior design of their Hidden Hills home. The soon-to-be exes purchased the property for almost $US20 million in 2014, shortly after they exchanged vows.
It took nearly six years to renovate and is now worth an estimated $76 million ($US60 million).
The home graced the March 2020 cover of Architectural Digest magazine — and made shockwaves on the internet when fans described it as “empty” and “monochromatic”.
RELATED: ‘Final straw’ for Kim K revealed
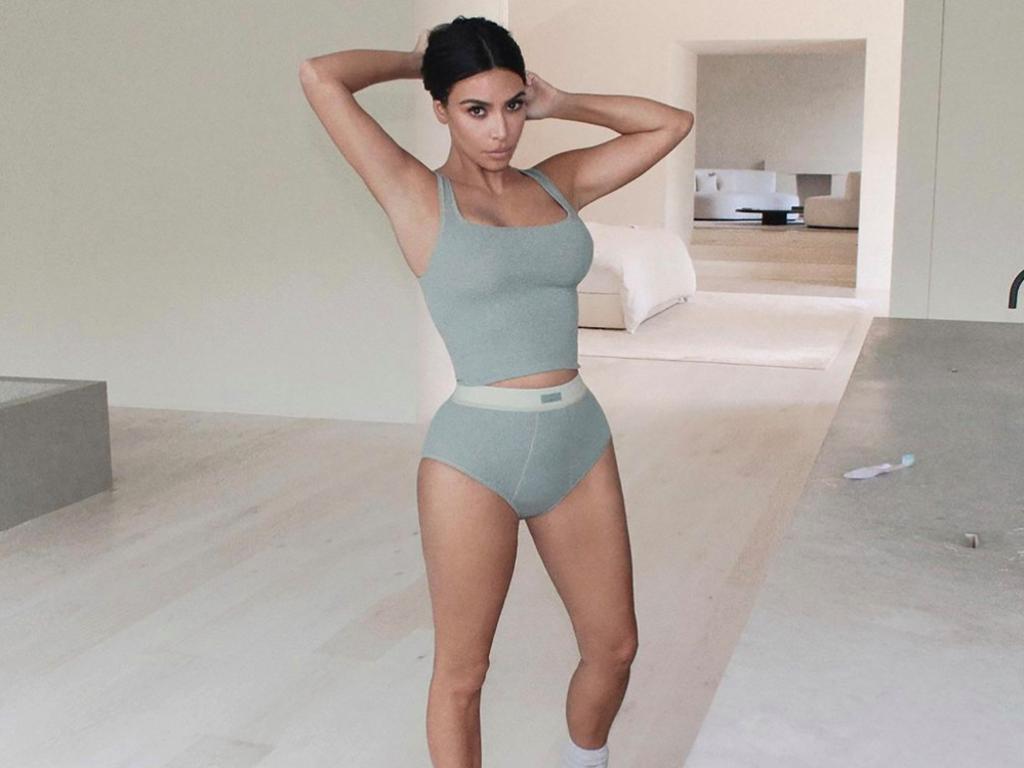
The featured photo for the cover story showed a beige curved staircase against a backdrop of neutral tones.
Neutrals seemed to be the theme throughout the rest of the house.
While it’s unclear how they will divide assets, let’s take a trip down memory lane of the “Kimye” house.
Peter Wertz landscaping pic.twitter.com/BmSmp27k5C
— Kim Kardashian West (@KimKardashian) February 3, 2020
West told AD that his inspiration derived from a “metamorphosis of the house from suburban McMansion to futuristic Belgian monastery”.
“When I was growing up in Chicago, before the internet, I’d go to my local Barnes & Noble to check out Architectural Digest and other design magazines, along with the fashion and rap titles,” the Yeezy designer said. “My father encouraged me. He always had graph paper around for me to scribble on.”
Kim reluctantly admitted she didn’t know much about furniture.
“I really didn’t know anything about furniture before I met Kanye,” Kim told AD, “but being with him has been an extraordinary education. I take real pride now in knowing what we have and why it’s important.”
The couple used illustrious Belgian designer and tastemaker Axel Vervoordt.
The idea? Purity.
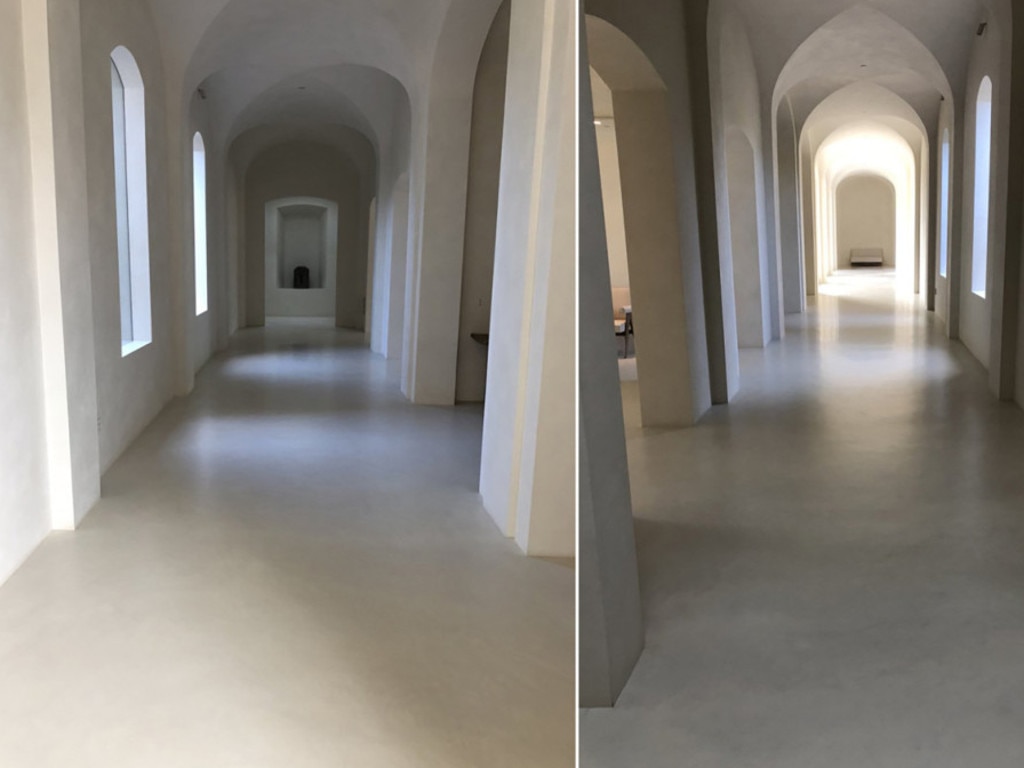
“Kanye and Kim wanted something totally new. We didn’t talk about decoration but a kind of philosophy about how we live now and how we will live in the future. We changed the house by purifying it, and we kept pushing to make it purer and purer,” Vervoordt told AD.
It’s a Buddhist worldview that’s derived from the three hallmarks of existence — impermanence, suffering and emptiness — and has been a hallmark of Japanese design for centuries, the designer explained.
Initially, the two agreed that the home would remain private and kept secret from prying eyes. In a tweet from 2018, Kardashian wrote about the pact they made, when West apparently broke the rules following a photo he released showing the arched hallways.
Then the floodgates opened. Kardashian started giving mini-tours of their home, including the bathroom talked about around the world — mostly for its lack of sink basins.
Overlooking a patio, the bathroom includes a “whole ceiling” as a “lightbox,” Kardashian explained. “There’s a slit for the water to go in,” she said.
The home was minimally designed for the former couple and their four children.
The latest peek inside their home took place on the Netflix series, My Next Guest Needs No Introduction, hosted by David Letterman. West took Letterman, 73, inside his master closet where he kept his Yeezy fashion apparel.
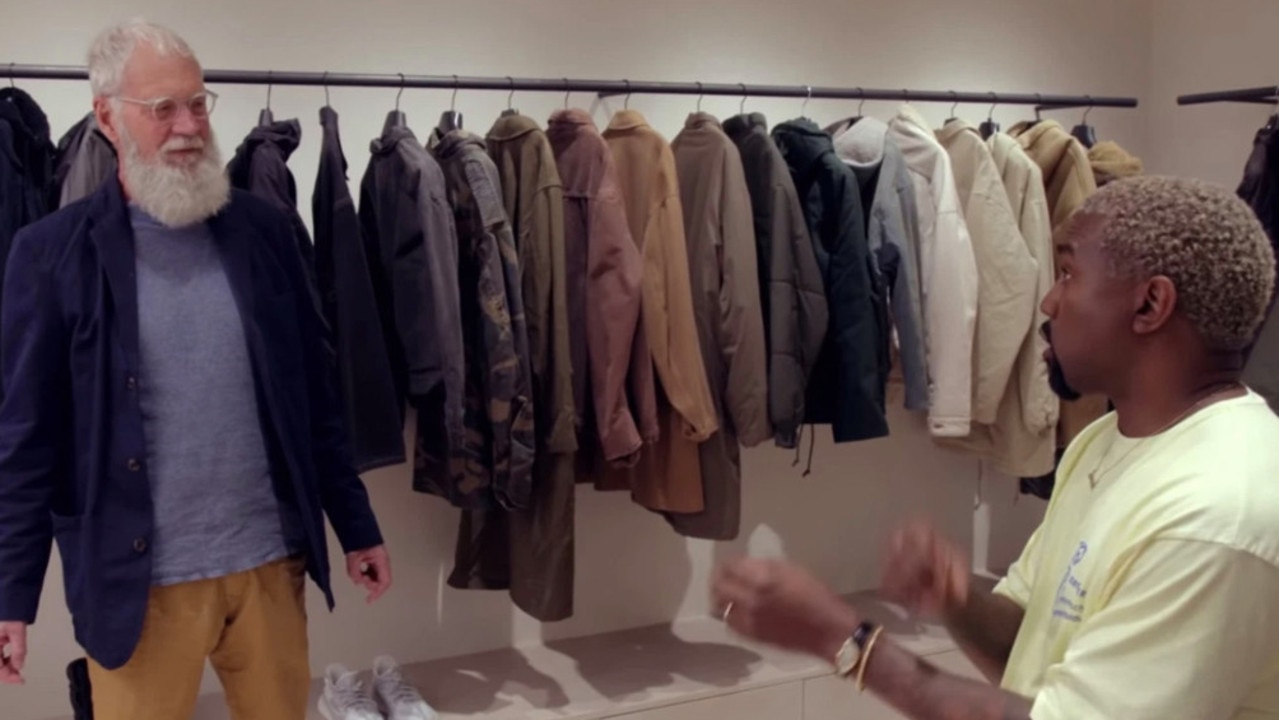
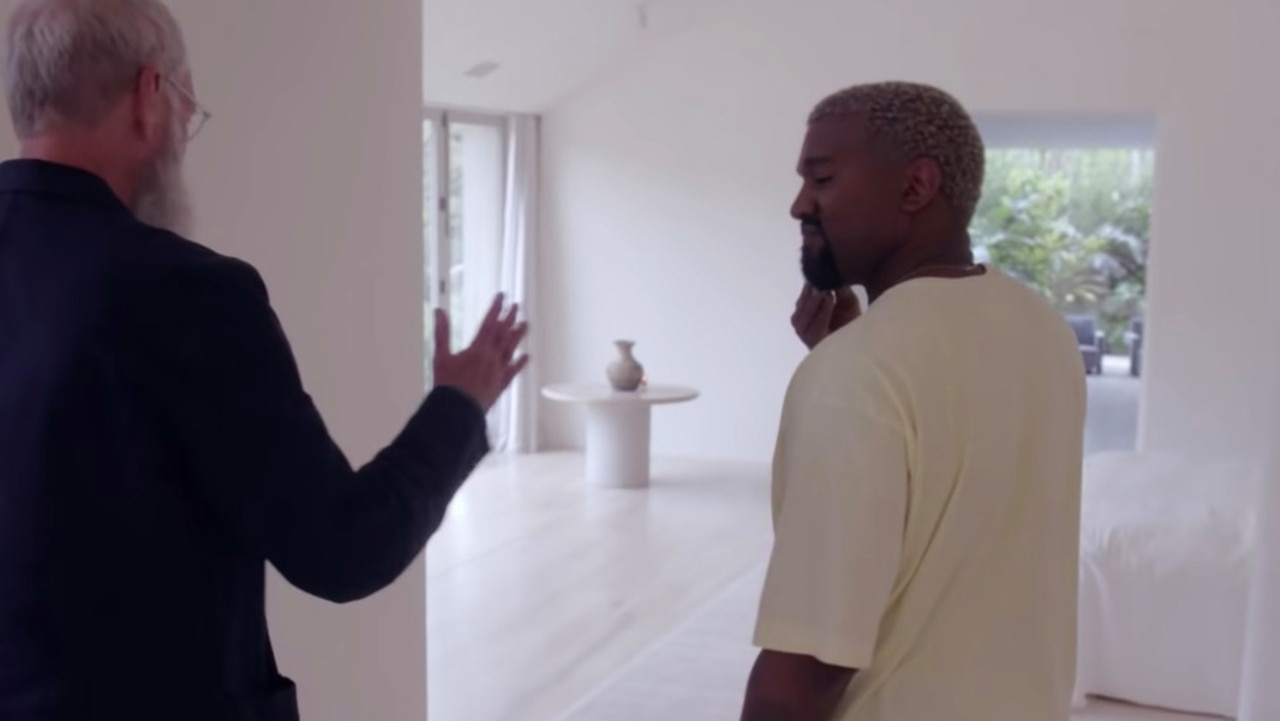
West revealed the house was inspired by “wabi-sabi” vibes. The philosophy is wabi-sabi — a difficult-to-translate phrase that is described as “wisdom in natural simplicity,” as The Post reported in 2019.
But that same room appears to have now been replaced with Kardashians’ Skims apparel. In several Instagram selfies, Kardashian shows off the closet.
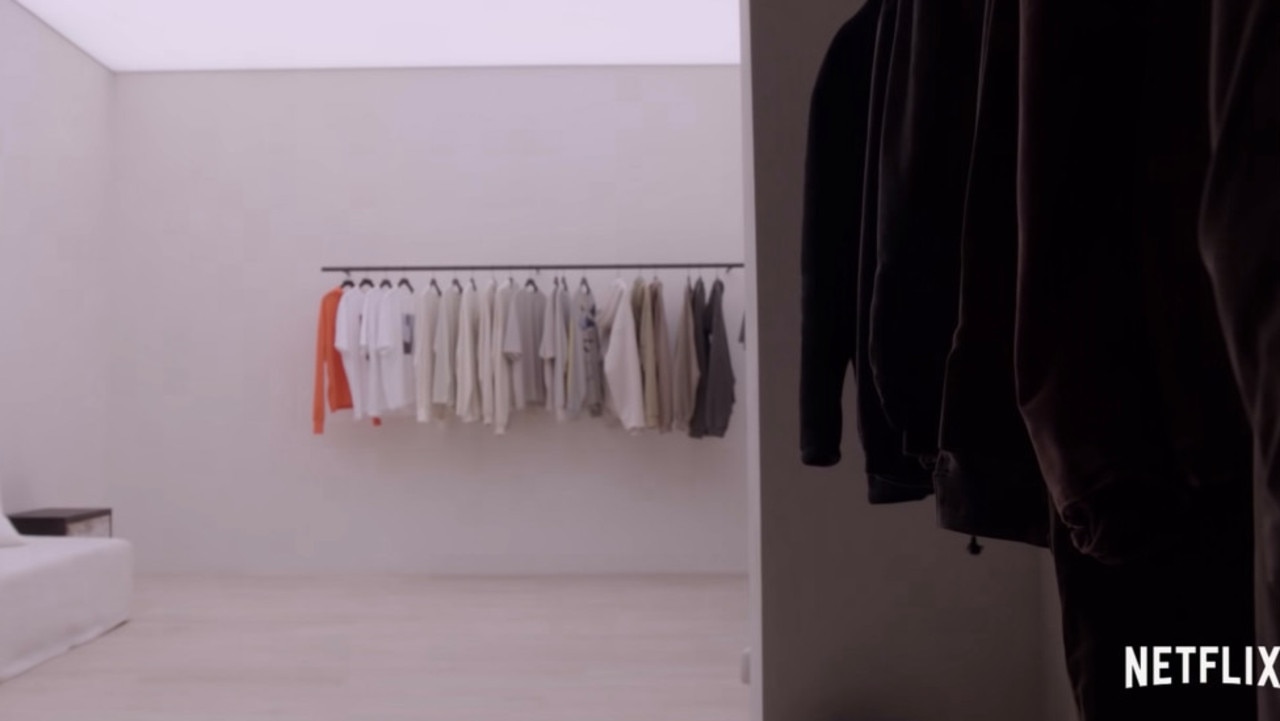
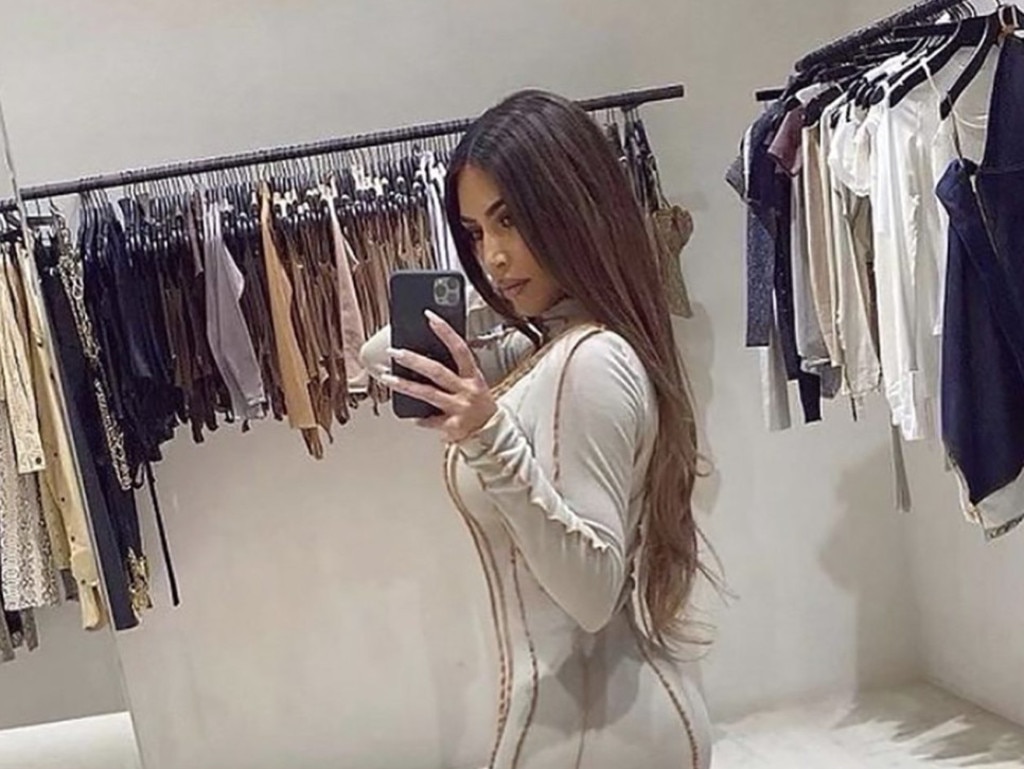
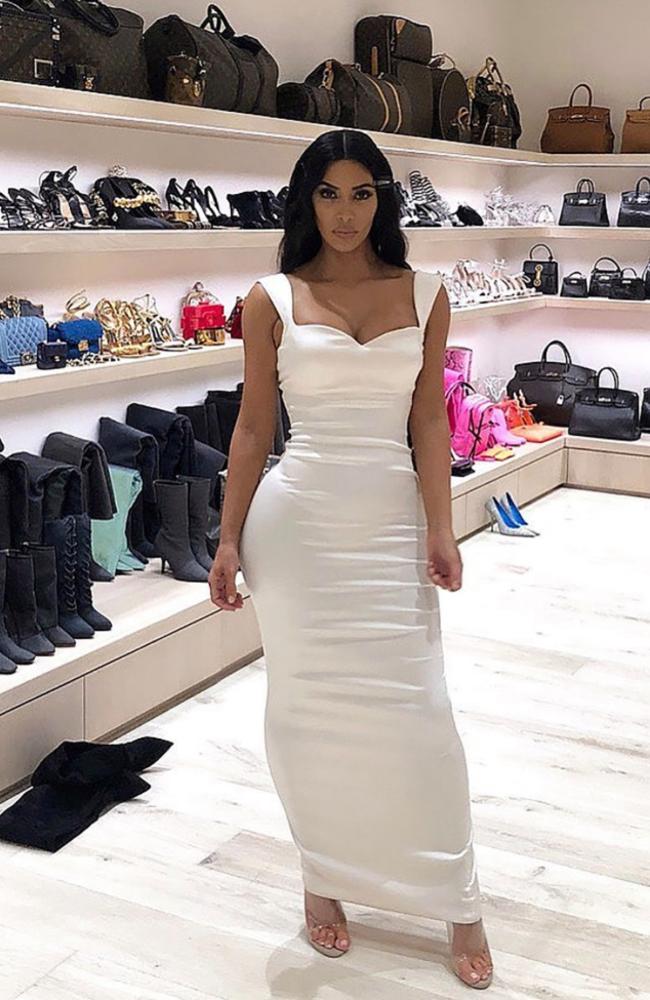
This article originally appeared on the New York Post and was reproduced with permission



