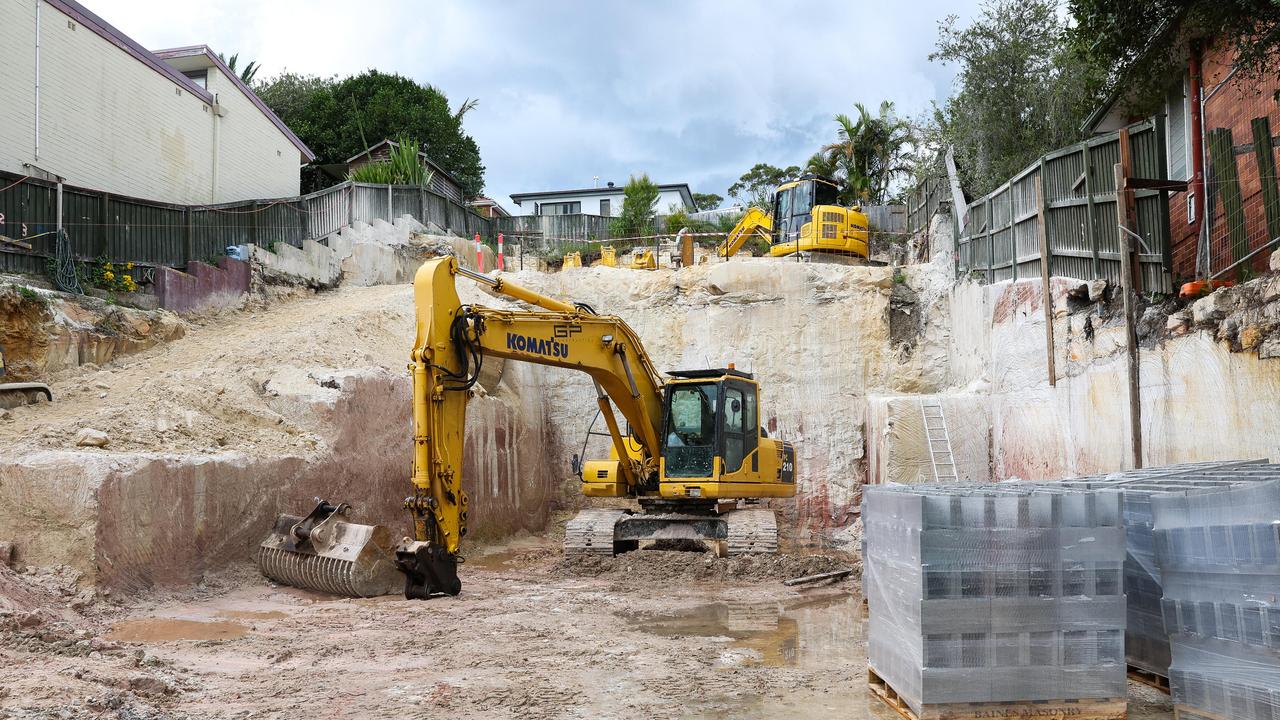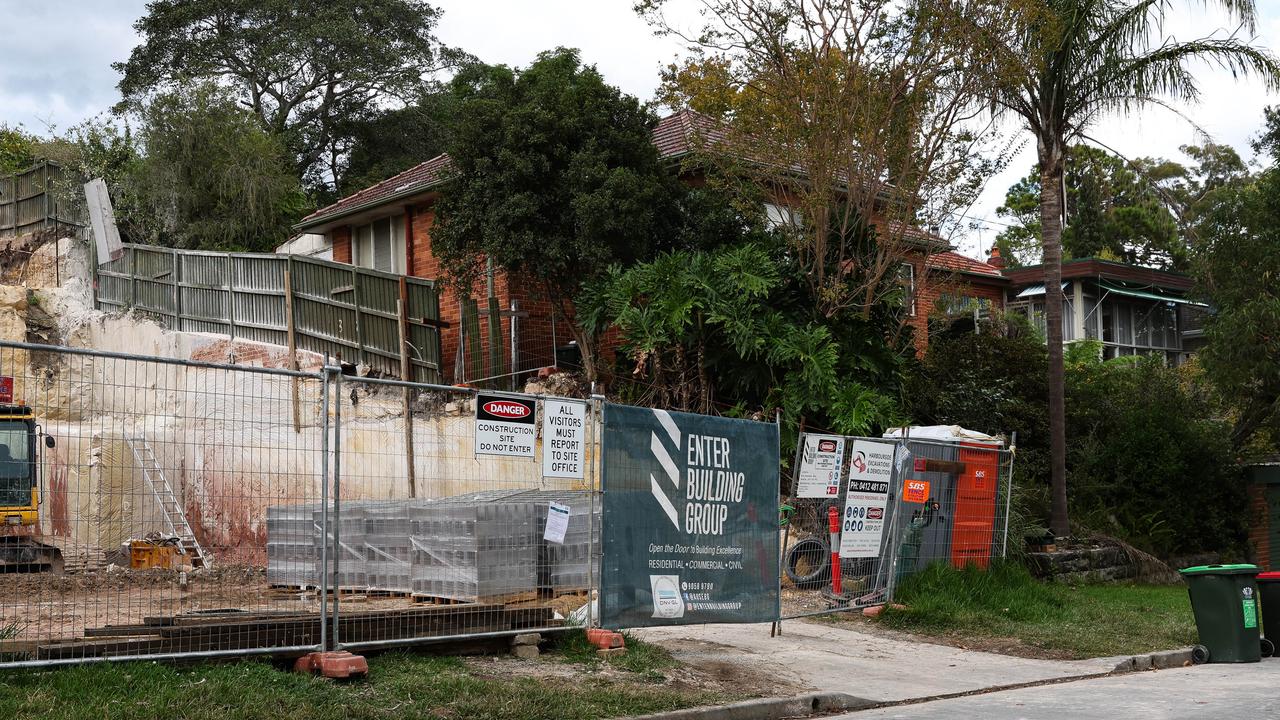Karl Stefanovic’s neighbours speak up after Castlecrag mansion win
Karl Stefanovic and his wife Jasmine are now shrinking the size of their multimillion-dollar redevelopment of their Sydney North Shore home.

Some neighbours of Karl Stefanovic and his wife Jasmine are happy that the couple are now shrinking the size of their multimillion-dollar redevelopment of their Sydney North Shore home.
The Land and Environment Court last Wednesday approved the couple’s amended plan for their Castlecrag home, which involved slicing a floor off the project.
However, one neighbour told NewsWire that she and a few other residents had submitted their opinions on the redevelopment to council, which included concerns about excessive drilling.
“We are worried about foundational cracks to our homes from all the vibrations from the drilling,” the woman, who wished to remain anonymous, said.
“There is also a deep drop to the site and only a short fence … so if there are young kids around I think it could be dangerous.”


The woman added the construction site has already caused a lot of noise.
“We work late nights … I run a restaurant and there is quite a lot of noise early in the mornings,” she said.
Meanwhile, other neighbours told NewsWire they were not phased by the works, and did not wish to share any further comments.
The construction site itself is located on the quiet, leafy Northshore Street and boasts a steep drop from where an excavator had been drilling.
In March last year, the court granted a development application for the couple to demolish their home and build a new three-storey home with a pool.
The estimated cost of the works was $4.5m, after the couple paid $3.2m for the residence in March 2021.
But in February the couple filed another application seeking to modify the redevelopment.
Both the Stefanovics and the Willoughby City Council agreed to the revised development during a conciliation conference earlier this month.
During the public notification process, one neighbour raised concerns about glare from the roof of the revised redevelopment and the Stefanovics agreed to make modifications to mitigate any reflection.
In a judgment published on Wednesday, the Land and Environment Court said: “the proposed modification is substantially the same as the consent as originally approved.”

The new house will have just two levels, as opposed to the three storeys on the original redevelopment, and will have four bedrooms – down from five on the previously-approved plan.
It will still boast three bathrooms, a powder room, double garage, two outdoor areas, an alfresco area and pool.
The new home will have a slightly bigger footprint compared to the previously-approved plan, up from 161 sqm to 168 sqm.
“At street level, the essence of the building and key development features is retained,” the court said in its judgment.
“The building, at street level, presents with a driveway and double garage, a centrally located entry, side entry gate and landscaping.
“While the second level of the approved development is proposed to be removed, at the street level and pedestrian experience, the second level was never evident.
“Therefore, the street level pedestrian experience is unchanged.
“Moreover, there is no change between proposal and the approved development at the immediate street level as the development is viewed from the public domain.”



