Plan for five residential buildings up to four storeys and 21 homes along Prospect Rd
New townhouses would be built along Prospect Rd under a plan for five new residential buildings, some hitting four storeys.
SA News
Don't miss out on the headlines from SA News. Followed categories will be added to My News.
Five new residential buildings up to four storeys would be built along Prospect Rd under a plan to create 21 new townhouses on a vacant block of land.
Planning documents show the proposed development ranges from two storeys to four.
The tallest part of the project would exceed local height restrictions by one level, or 1.1m, but those would be built in the middle. An existing four-storey is nearby.
Clad in “classic and muted” tones, the development will offer both rough and smooth textures finished in charcoal or white to “find the key balance between austere and welcoming” and landscaping.
Eight different kinds of homes make up the development, which is on a 2700sq m site near Barker Rd.
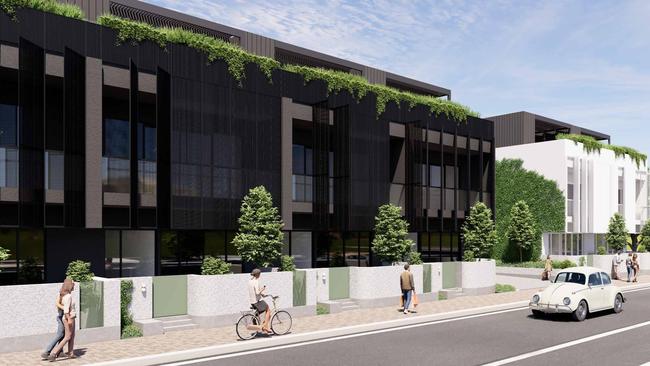
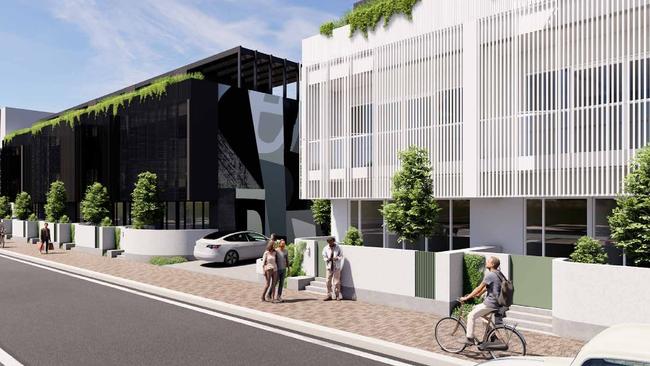
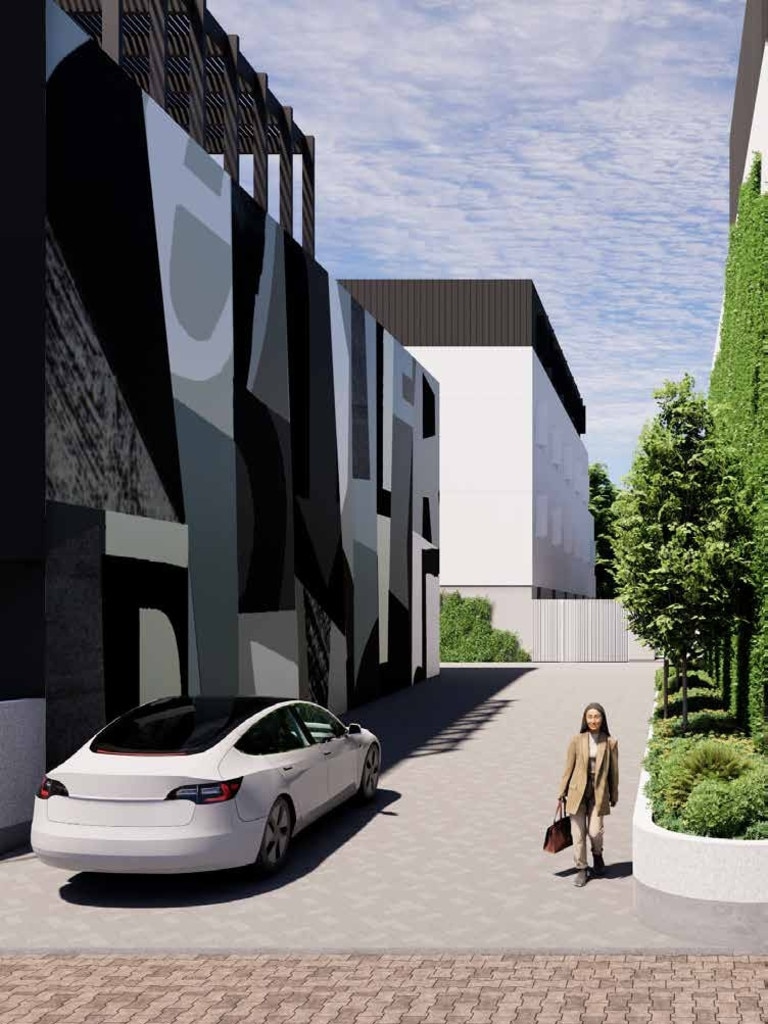
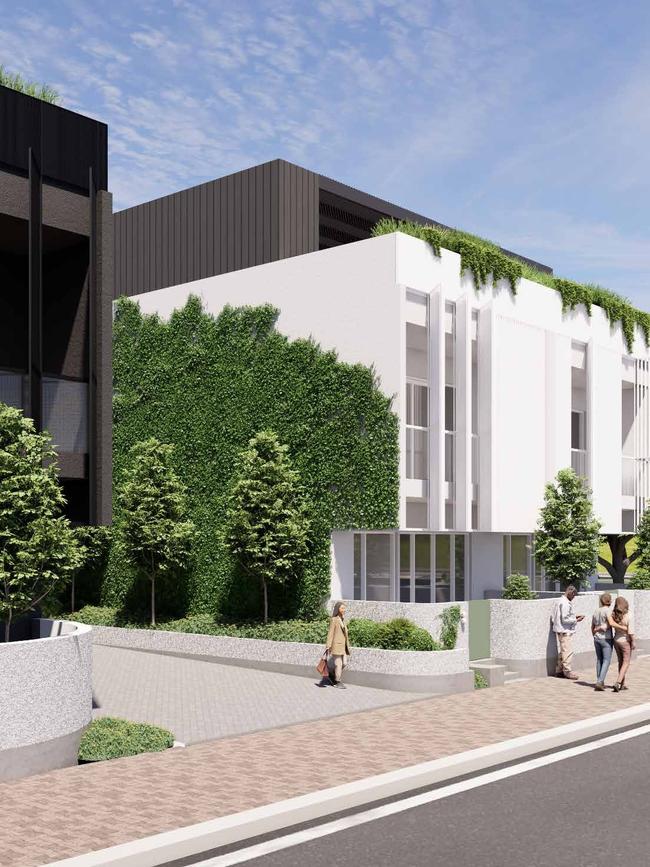
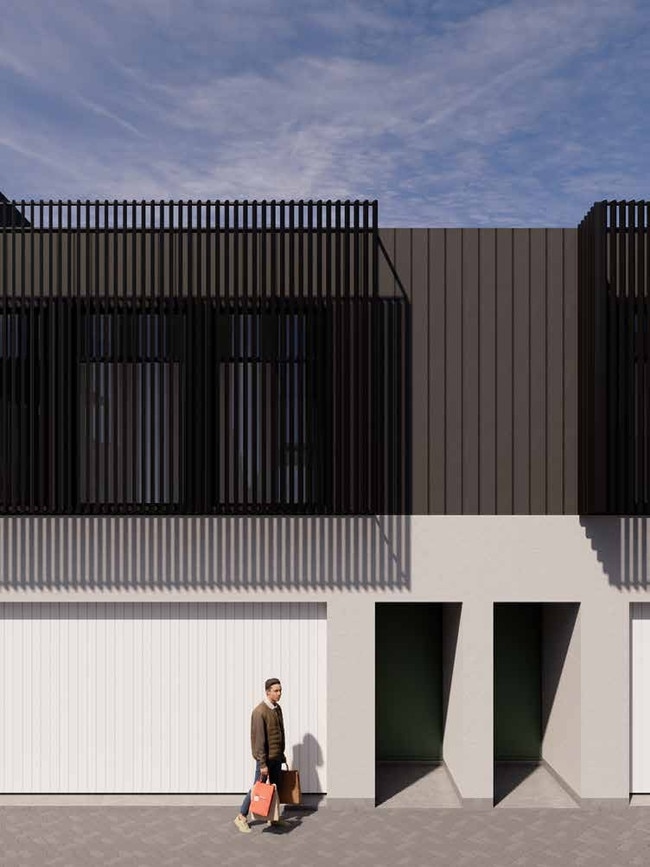
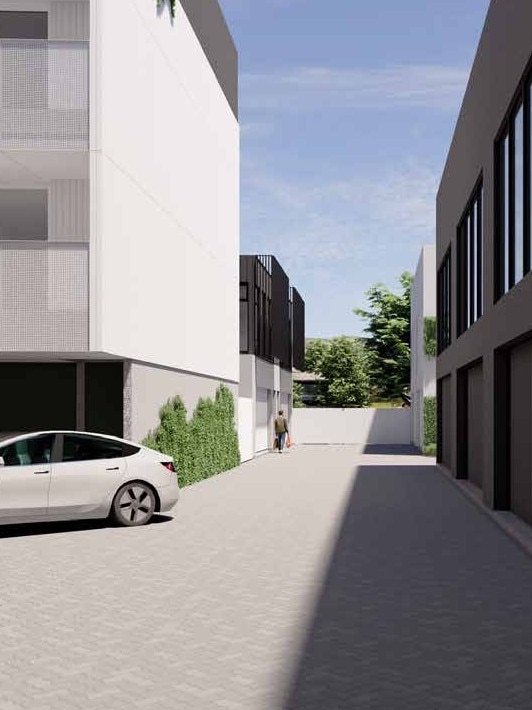
The homes would offer single or double garages, two to three bedrooms, ground-level open spaces balconies, or rooftop terraces.
The proposed homes have an average allotment size of about 130sq m.
The planning documents note some of the balconies are smaller than the defined 1.8m space and are not accessible from “habitable” rooms.
The land would be split into one larger Torrens title along Prospect Rd and 14 residences under a community title.
“This development seeks to provide a higher density of living while maintaining a sense of residence for each home – each dwelling has a private entrance at ground level, private secured carparking within the walls of the residence and private, personal outdoor open space,” the documents say.
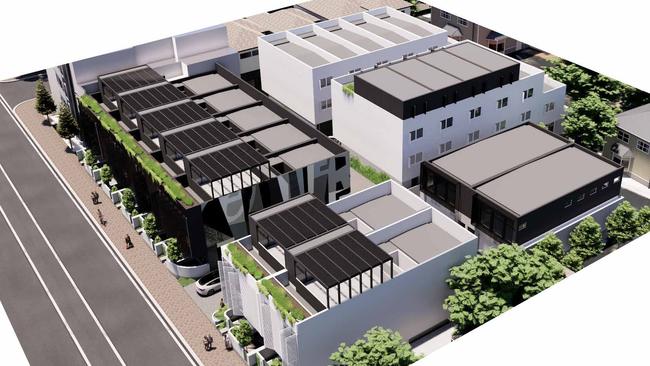
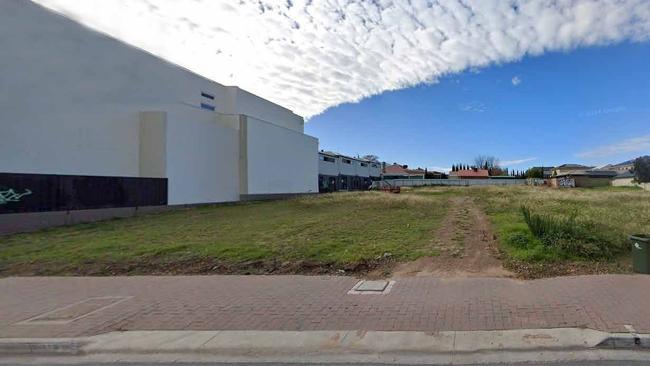
“The proposed development has been designed to present a significant facade to Prospect Road in order to provide the development with the desired gravitas and impact intended by the Planning & Design code.
“The massing strategy for the overall site is to locate the tallest residences at the centre of
the development and step down the building form towards the northern, eastern and southern
boundaries.
“Importantly, the applicant proposes to cut the site to be effectively flat as it addresses Prospect Road, which will result in the residences located at the eastern end of the site being set at almost a storey lower than the adjoining properties.
“This will greatly reduce any impact the proposed development may have upon the small scale properties to the east.”
The public consultation period closes on November 1.
More Coverage
Originally published as Plan for five residential buildings up to four storeys and 21 homes along Prospect Rd






