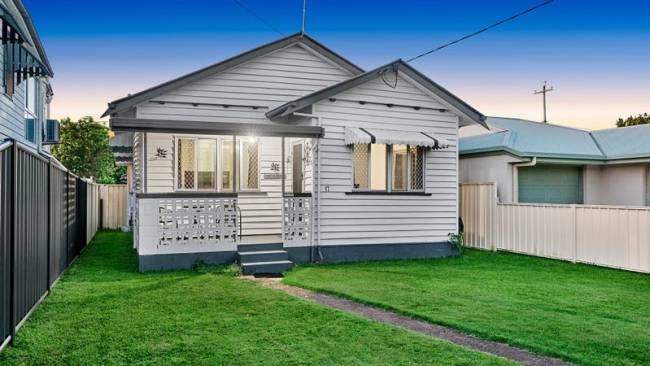See inside Geelong’s ‘next generation’ recreation facility
A state-of-the-art recreation facility with everything from a swimming pool to a cinema has opened in Geelong’s south. See inside.
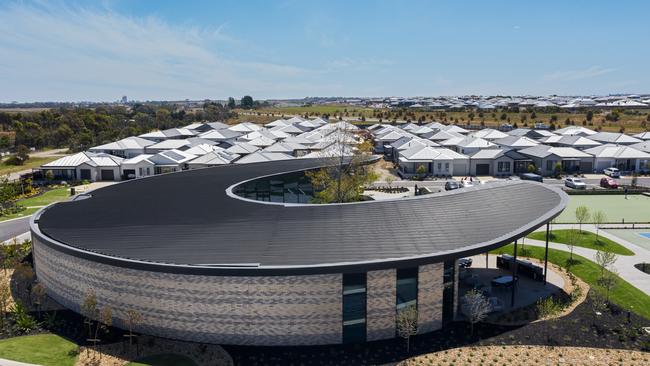
Property
Don't miss out on the headlines from Property. Followed categories will be added to My News.
The centrepiece to one of Geelong’s biggest over-55s villages has been described as a “next-generation” recreational facility.
The clubhouse at Lifestyle Communities’ 191-home Mount Duneed village is open and operational.
The facility is a central plank of the village, which is designed for working, semi-retired and retired people aged over 55.
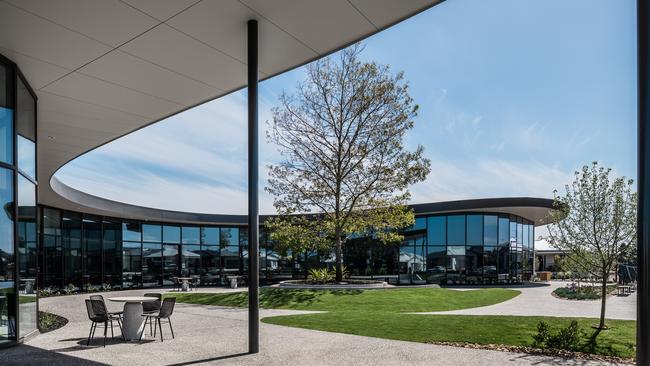
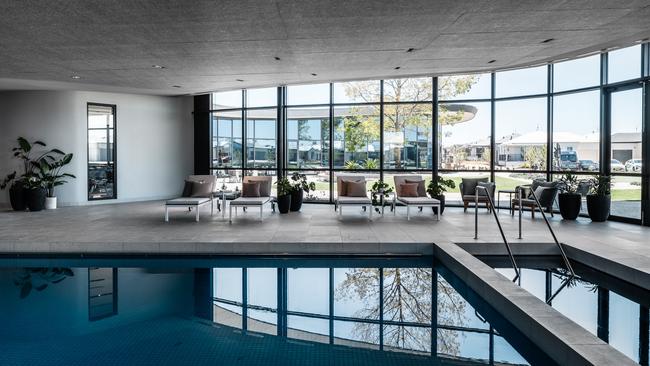
Architects DKO have unveiled the 1600sq m clubhouse, which was planned “in the round” and takes cues from local Aboriginal artwork depicting people gathered around a campsite and watering hole.
RELATED: ‘Half’ house at Herne Hill sells $129K over reserve
Swell lifestyle chance on surfing mecca’s doorstep
Release the shackles at this renovated delight at Belmont
The standalone complex contains sport and recreation facilities, including a swimming pool and gym, library and business centre, 27-seat cinema and restaurant.
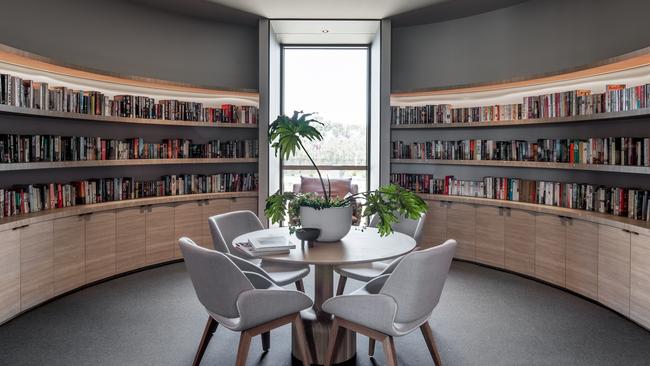
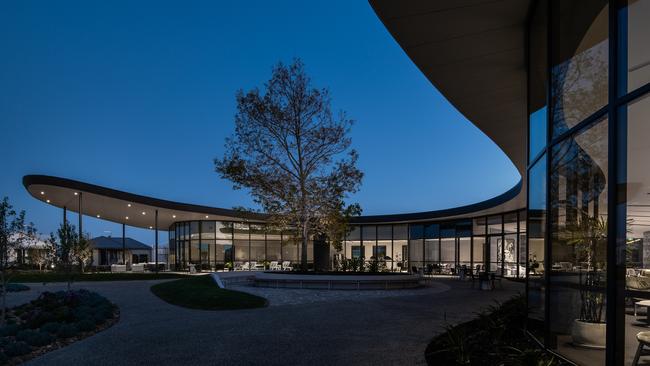
The building’s major arc form faces north and surrounds a central courtyard, with the western and eastern wings housing the recreational facilities.
A concierge desk at the apex of the building leads to all the fun.
The clubhouse’s eastern wing includes sporting amenity, such as the north-facing activity centre with the pool and gym overlooking the courtyard, as well as a team workspace, library and business centre.
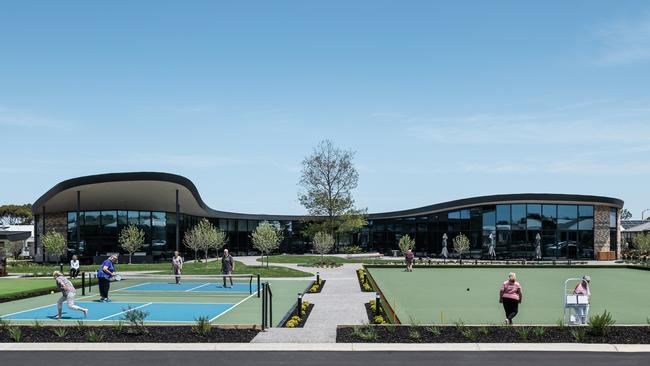
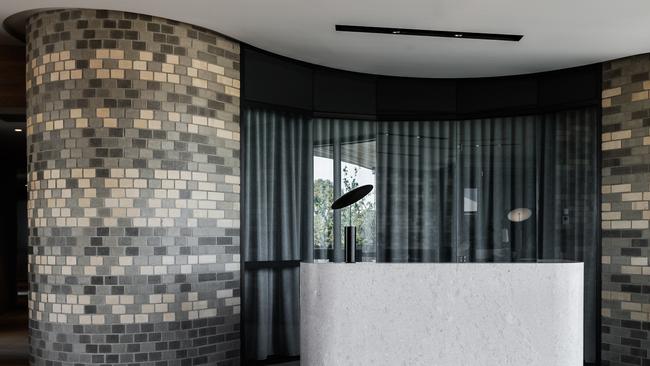
The west wing includes the cinema, restaurant and a lounge and games room bordered by full height glazing that gives expansive views to the courtyard.
The interior design features exposed brick linking to the exterior form.
The design presents a low-scale form to the Boundary Road entrance, extending upwards to the west and east, where an undercroft serves an external barbecue area.
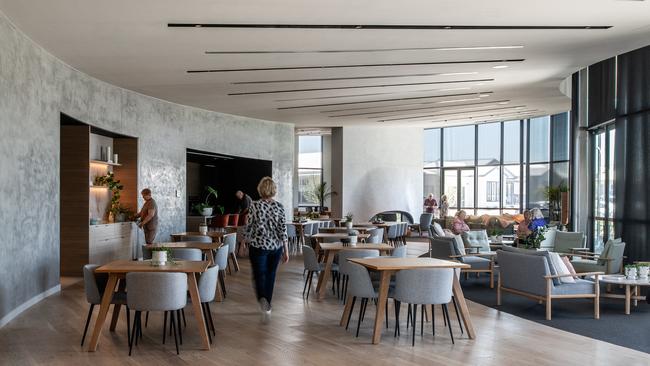
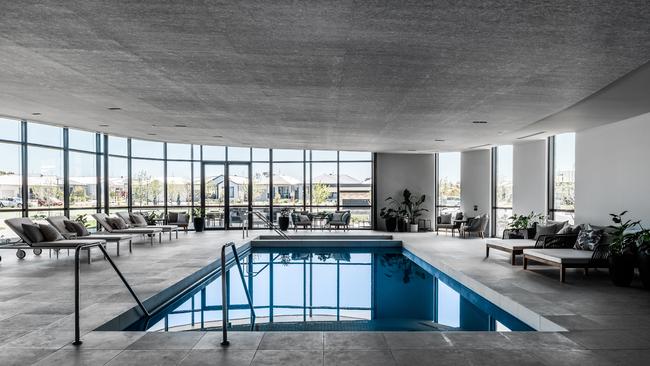
DKO director and lead architect Jesse Linardi said the team was pleased to announce the completion of the first DKO-designed clubhouse project for Lifestyle Communities.
“The project reflects the bustling local community who, as intended, have already begun to proudly embrace the building as their own,” he said.
“Designed with social and wellness principles in mind, the clubhouse is a commercial architectural form with residential detailing and materiality.”

