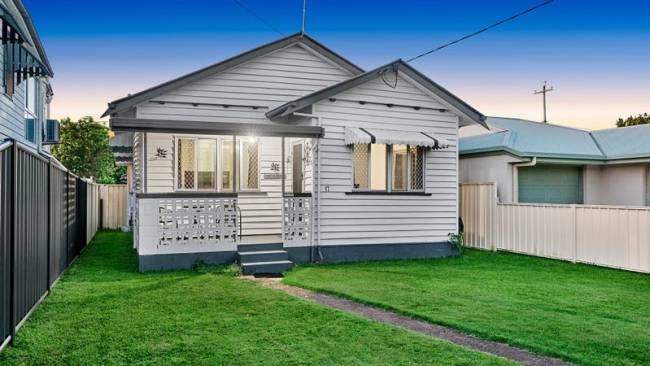Inside Shannon Bennett and Madeleine West’s transformation of $20m Toorak house
Striking before and afters have revealed the separated power couple’s slick overhaul of their $20m mansion.

Property
Don't miss out on the headlines from Property. Followed categories will be added to My News.
Vue de monde head chef Shannon Bennett and actor Madeleine West’s Toorak mansion has attracted “an exceptionally high level” of interest within a week of hitting the market.
The 43 Lansell Road property has already amassed more than 19,800 views on realestate.com.au — about 15 times that of a typical Toorak pad — since being listed with a $21-$23m price guide.
Marshall White director Marcus Chiminello said this had translated to more than 25 groups locking in private inspections.
RELATED: Shannon Bennett and Madeleine West list $20m+ Toorak mansion
Shannon Bennett and Madeleine West sell luxury Lorne house
Shannon Bennett and Madeleine West’s Kensington reno a popular dish
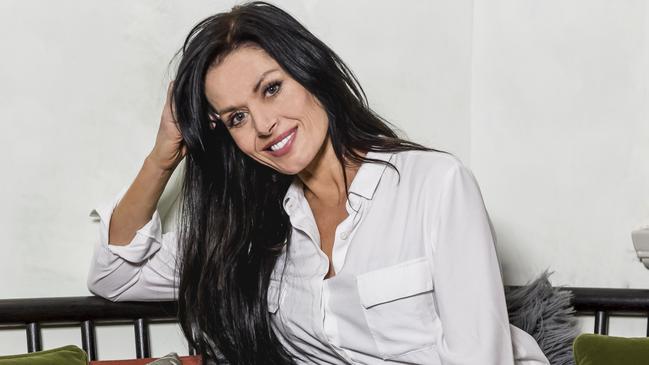

“That’s an exceptionally high level of bona fide parties at $20m, but that’s reflective of the product,” he said.
“It’s predominantly been very local family home buyers coming from a few kilometres away, … who don’t want to go through the effort of building or renovating.
“Time is more important to them than money.”
It comes as before and after photos have revealed the extent of luxury renovations carried out at the five-bedroom mansion.




Bennett and West bought it for $16m in 2017 and set about overhauling it as a future family home for them and their six children, but have since separated.
But that hasn’t stopped them updating just about every part of the four-storey home’s interior, from top to bottom.
The kitchen has undergone the biggest change, having been extended to include a full butler’s pantry with additional cooking surfaces hidden behind attractive sliding doors.
Bennett also had the existing kitchen benchtops ripped out and replaced with thick slabs of marble. Chef’s lighting has been suspended over an extensive island bench with seating on one side, while a suite of high-end Miele appliances — for which Bennett is a brand ambassador — and two additional sinks have been added.

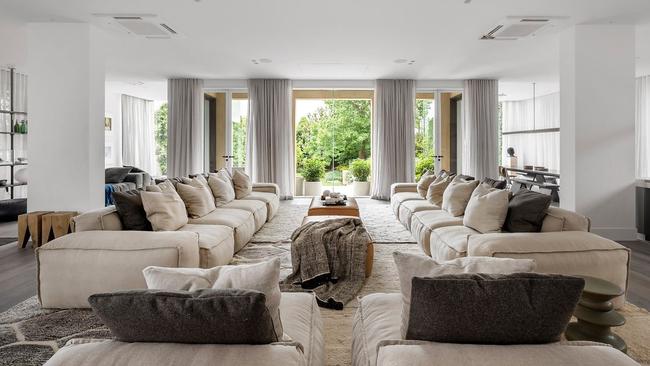
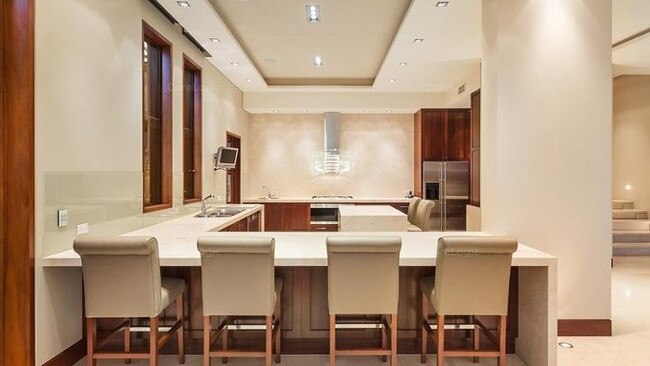
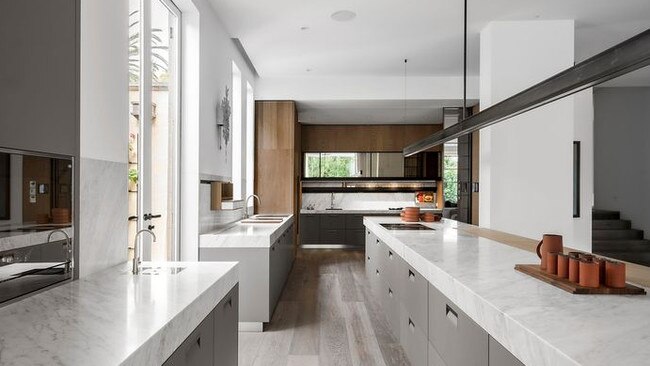

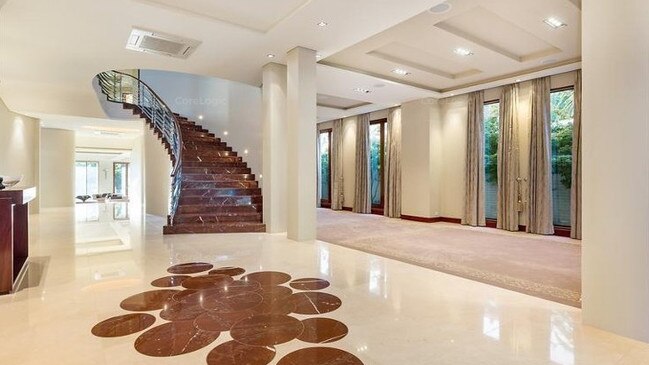

In the main living zone, bulkhead ceilings and a sunken-lounge area have made way for minimalist design and a level layout.
Mr Chiminello said of the home’s many highlights, this space stood out as “one of the best I’ve ever set foot in”.
Carpets and marble tiles have been replaced with floorboards, and the 12-seat cinema has been overhauled from a mix of cream and timber to a black and grey aesthetic.
The home’s main bedroom is also barely recognisable, with the formerly tiered sleeping space converted to contain a second walk-in wardrobe.
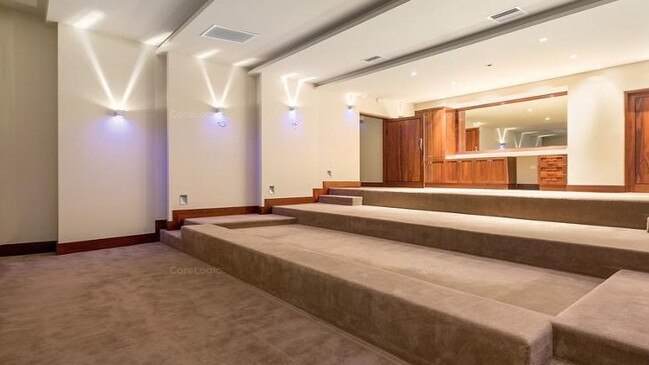
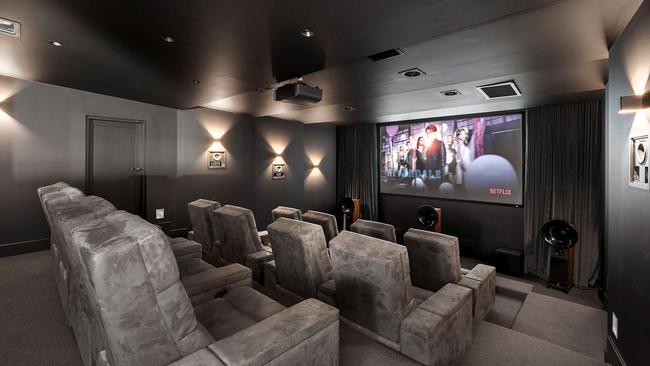

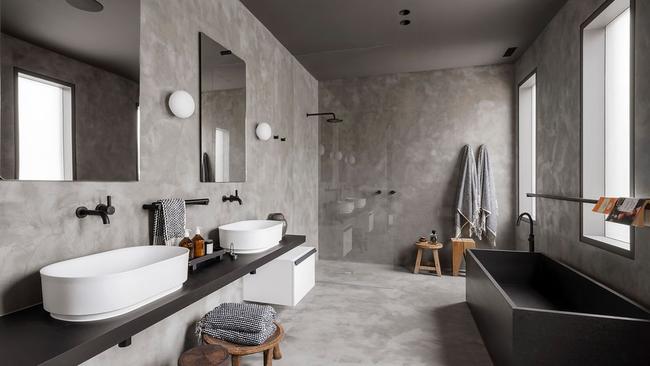
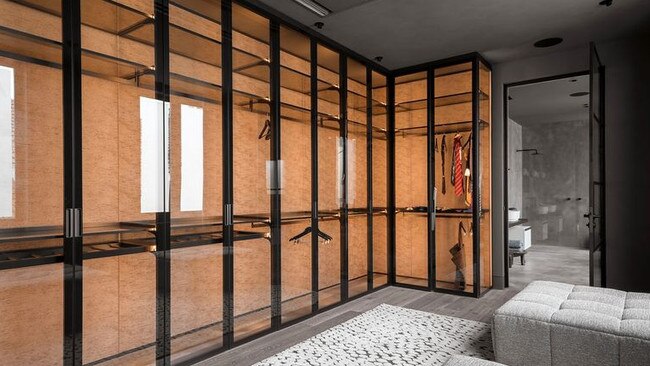


Other standout features include a six-car garage, a gym, a sauna and a backyard pool. A lift transitions between the homes four levels.
Mr Chiminello and Nicole French are handling inquiries, with expressions of interest closing on March 10.
— with Nathan Mawby
MORE: Old Fitzroy tram factory the ultimate Melbourne conversion
Brayden Maynard: Collingwood defender’s family home listed
Bryce Gibbs: Former Carlton and Adelaide footballer lists Princes Hill home
Originally published as Inside Shannon Bennett and Madeleine West’s transformation of $20m Toorak house


