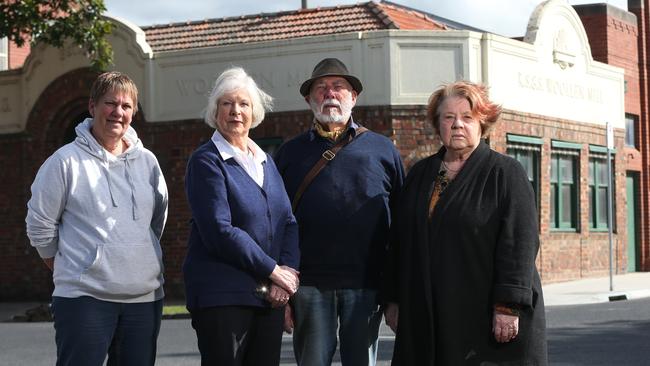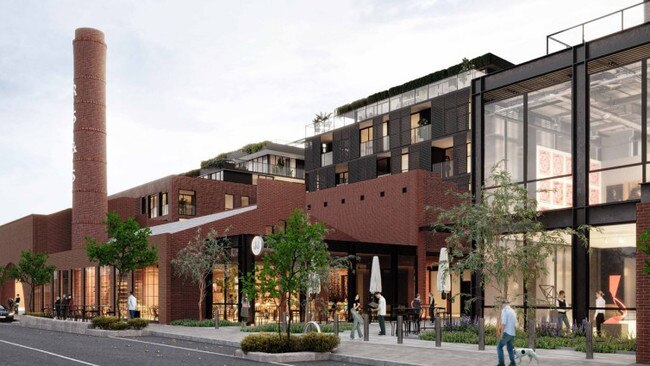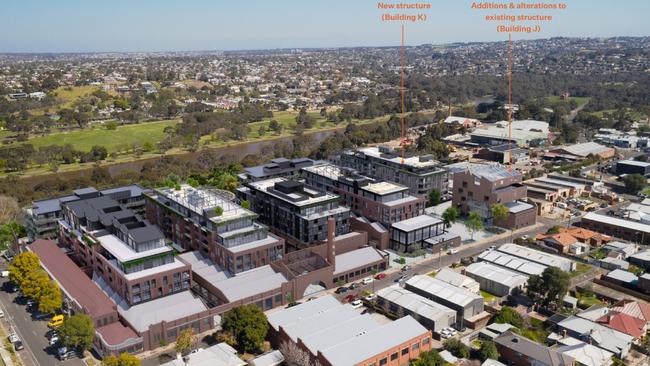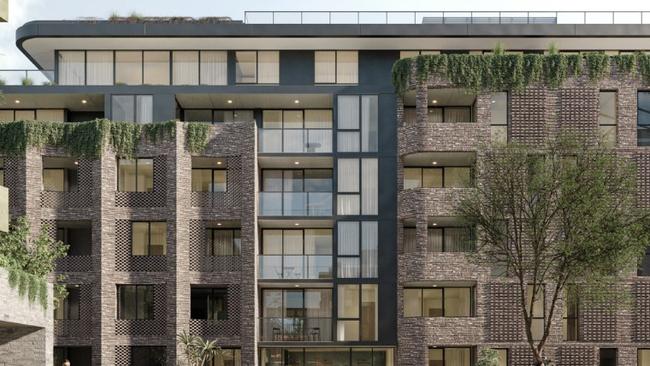Concerns over proposed Pakington St mega-development
A plan to build hundreds of homes across multiple buildings at a historic Newtown site is causing concern. Here’s why.

Geelong
Don't miss out on the headlines from Geelong. Followed categories will be added to My News.
Heritage advocates fear a proposed multi-building complex could “overdevelop” a historic Newtown site.
A $180m high-density development featuring more than 340 dwellings and a childcare centre is planned for 403 Pakington St, which is known as a former woollen mill established to support returned soldiers and sailors.
Lex Chalmers, a committee member of the Geelong and Region Branch National Trust, said the site was significant for its architecture and social heritage.
“The bulk and form of the buildings (in the proposal) tend to overwhelm the significant fabric,” Ms Chalmers said.
“It’s trying to maximise returns for the proponents at the expense of the character of that end of Pakington St.”

She also said the development could intrude on peaceful enjoyment around the Barwon River.
The branch was preparing a submission to council about the proposal, she said.
City of Greater Geelong executive director of planning and design Gareth Smith said, as of Friday, council hadreceived 10 objections including one petition, relating to parking and traffic, height, scale and density, noise impacts, light spill and tree removal.
“We have also receivedeightletters of support,” he said.

“The objections will be sent to the permit applicant to review and address.
“We will prepare a detailed assessment and report and provide a recommendation.”
Documents lodged with the council revealed plans to build 343 dwellings, including a combination of townhouses and apartments with varying numbers of bedrooms, across seven buildings.
The proposed development includes construction of 10 new buildings.
Proposed buildings ranged in height from one to seven storeys and varied from 7.3m to 26.1m above lower ground floor level, documents showed.
The proposed development would include commercial floorspace capable of accommodating existing and future operators.

“The site is currently occupied by a range of commercial tenants including a weaving operation, rock climbing centre, galleries, studios and offices,” a planning report said.
Plans include a childcare centre for 150 children, 399 bicycle parking spaces and 741 carparking spaces.
The majority of carparking would be within basement space.
A planning report lodged with the City of Greater Geelong said the proposal sought to carefully retain and preserve a significant portion of the former returned soldiers woollen mill complex.
The woollen mill complex was established circa 1922 to provide employment to returned servicemen from WWI.
The mill continued to operate into the 1970s.
More Coverage
Originally published as Concerns over proposed Pakington St mega-development





