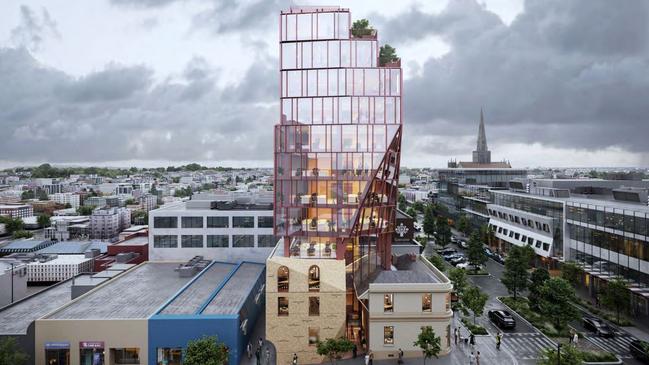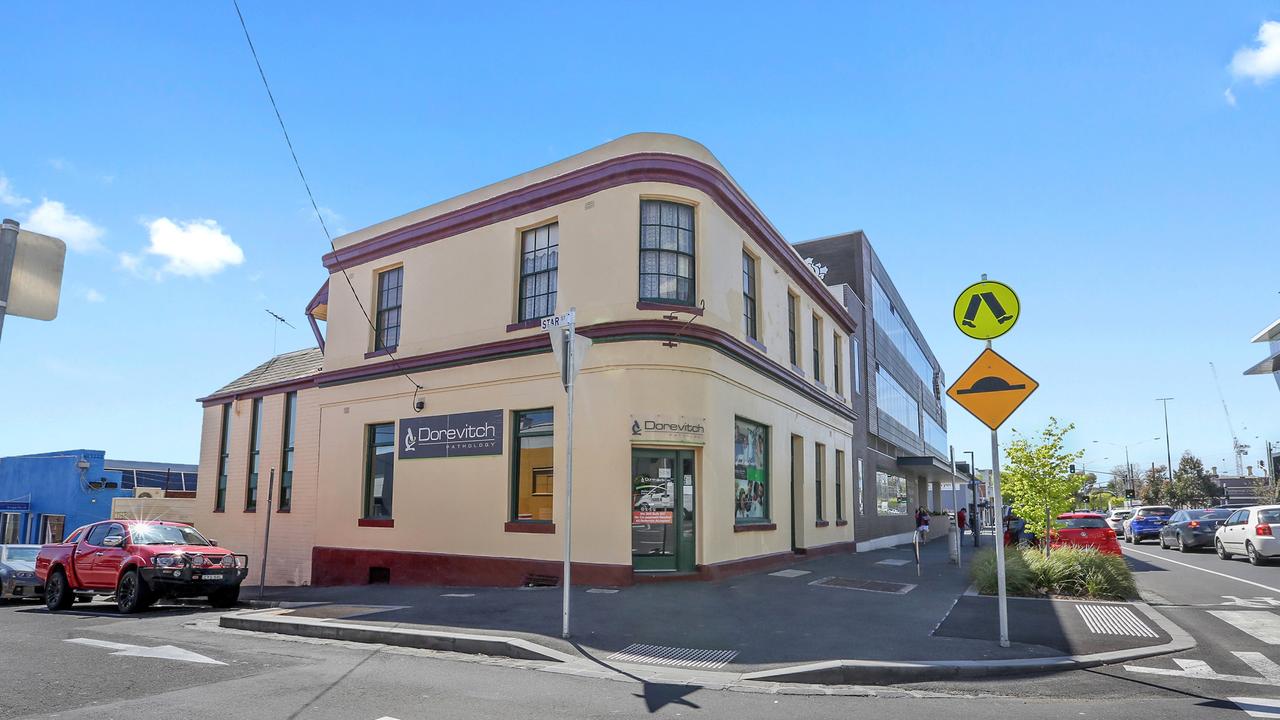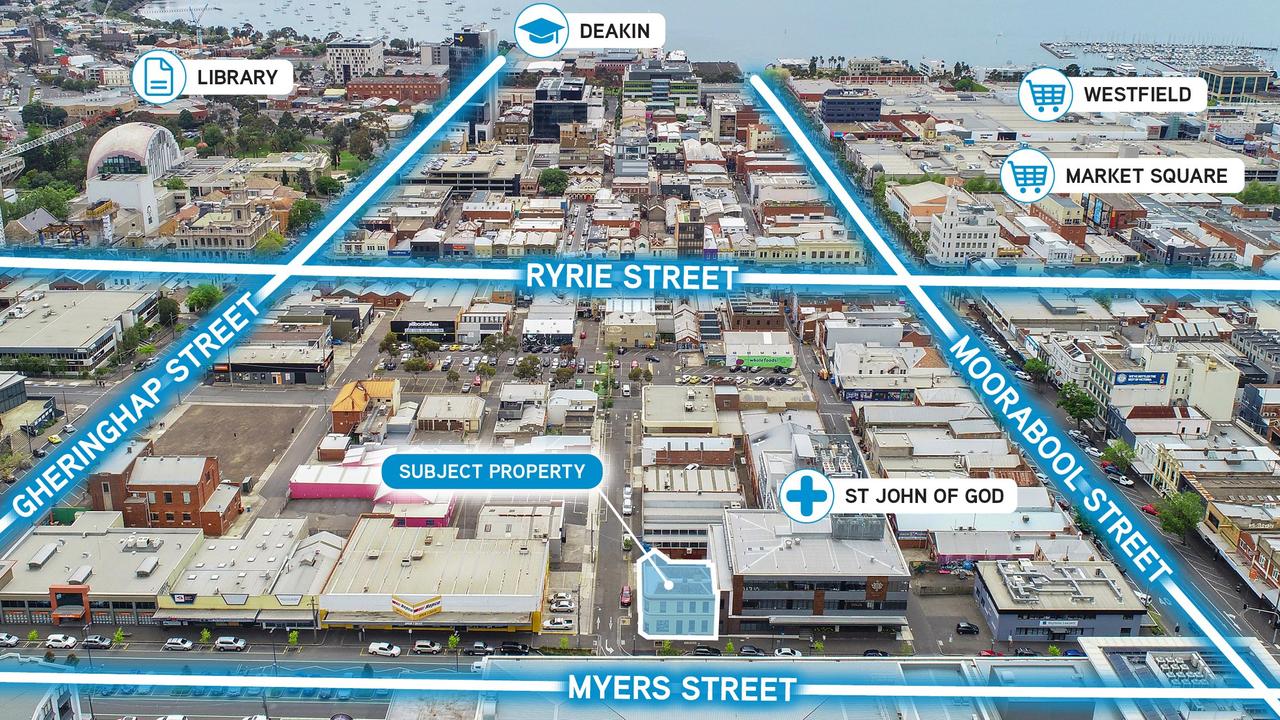$14m, 12-storey ‘boutique tower’ plan for former Geelong CBD hotel now in the hands of the state government
What was once a historic watering hole in Geelong’s CBD could become a 12-storey office tower.

Geelong
Don't miss out on the headlines from Geelong. Followed categories will be added to My News.
The site of a central Geelong hotel dating back to the mid-1800s will be transformed into a $14m, 12-storey office complex if plans before the state government are given the go-ahead.
The project planned for the former Star Hotel site at 81 Myers St is being marketed as a “boutique commercial office tower”.
Located on the corner of Myers and Star streets, directly opposite St John of God Hospital, the 260sq metre block last sold for $1.23m in 2018 and is currently home to Dorevitch Pathology.
An application lodged with the state government by HR Investments Aus Pty Ltd stated the proposed building’s height of 39m exceeded the precinct’s recommended maximum height of 28m, as outlined in the Central Geelong Framework Plan.
“The additional levels above the preferred height are setback to reduce the visual bulk from views at street level and avoid overshadowing the south side of the footpath on Myers St,” according to the application.

“It would be anticipated that a transition of height within this area is an acceptable outcome provided a high level of design and architectural quality is proposed.”
It is thought the office space would be attractive to health-related organisations, given its proximity to the hospital and other medical facilities.
Just six car parks would be available on site, with several public parking options available within 200m and Geelong train station 1km away.
Plans for the project commenced last year, since which time several meetings between the developer, council and state government have occurred.
The original hotel building would be restored, while the existing rear extension would be demolished.
The 12-storey building would be built on the rear of the block and incorporate almost 1800sq metres of office space.
Entry would be from Star St and lead into a glass atrium.
“The tower is inspired by a Banksia seed pod – rough, textured and angular, ever-changing in the moving sunlight and changing seasons,” the plan states.
“The tower is further crafted to improve and reduce overshadowing of the streets while the new podium is sculpted to create focus on the entry and existing heritage building.”

It is conceded by the developer that the building “may have visual impacts” due to its size, but its tiered form negated this.
“The six-metre street setback also makes it to appear more visually recessive or secondary, allowing the original building, including its roof form, to be visually dominant at street level,” according to the plan.
It is thought that the atrium between the original and new buildings created a “clear visual boundary between the two volumes”.
Records indicate that Walter Sheridan was the architect and Bridget Roche was likely the Star Hotel’s first owner.
It contained 13 rooms, two kitchens and an underground cellar.
More Coverage
Originally published as $14m, 12-storey ‘boutique tower’ plan for former Geelong CBD hotel now in the hands of the state government






