The Black Saturday fires inspire a couple to build an earth shelter in country Victoria
Not even the horrific Black Saturday fires could deter a country loving couple from building their dream earth shelter in this picturesque landscape.
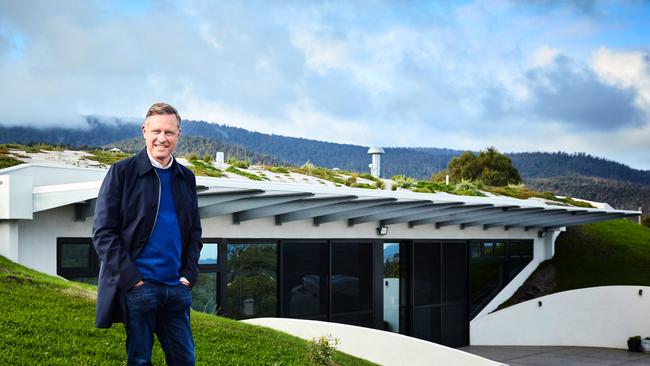
Lifestyle
Don't miss out on the headlines from Lifestyle. Followed categories will be added to My News.
The Black Saturday fires are scorched in the memory of Australians as the worst in our history, killing 173 people and wiping out entire towns in 2009. While many new home builders would steer clear of high fire-risk areas, Bel Clough, an IT project manager, and husband John Dewar, who’s the vice-chancellor of Latrobe University, saw beauty in the land where others saw fear.
They bought 25ha in Whittlesea, which narrowly escaped destruction in 2009 when the wind changed direction. When Bel and John first drove up to view the plot, the couple were mesmerised by the surrounding views. Sitting on the edge of the thickly wooded Mount Disappointment State Forest, they were acutely aware of the need to build a bushfire safe home.
Inviting Grand Designs Australia (in what will be the show’s final season) to document their building journey one hour north of Melbourne on the edge of Kinglake National Park, Bel says they went the earth-shelter design route with a green roof – or, as they joke, “a dual aspect hobbit house”.
“We passionately believe that this is the right way to build a house in this sort of environment, and if we can help promote this approach to building then I think that will be a great contribution to Australian architecture.”
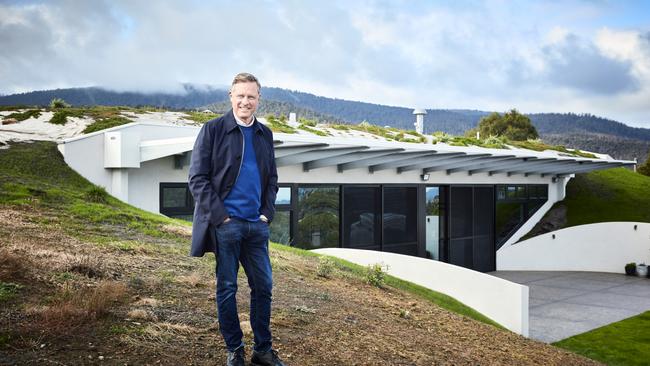
THE ‘HOBBIT HOUSE’
Designed by Baldwin O’Brien Architects, the partially buried house is designed to take advantage of the views to the north and south. Bel bravely elected to project manage their build, taking it all in stride — likening the complexity of building to working in IT.
“The methodology is the same in building. Everything happens in stages. You need a design plan before you can get started on a build or in coding.”
The couple were keen to build a passive house first and foremost, but it would only work on that location if it was resistant to bushfires. “We were intrigued about an earth covered house and once we saw the informal concept drawings of this house, we were sold on the idea,” says John.
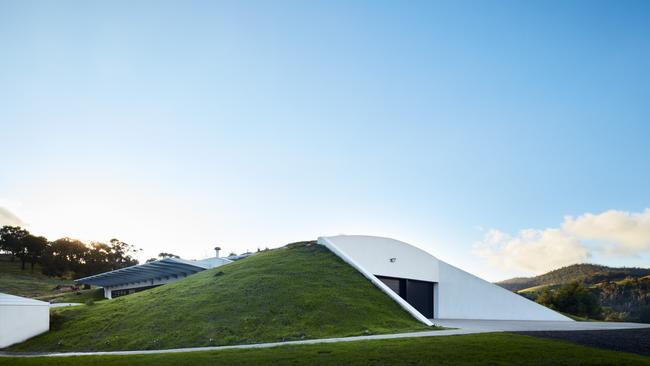
Architectural drawings could not have foretold of difficulties to come, but as the build was positioned at the top of a steep site, delivery trucks and machinery were severely impacted with some deliveries not making up the hill at all.
“The beams had to be offloaded at the bottom of the hill as we had a dam to one side and the truck could not make it around the bends,” says Bel. “Some of the cement trucks would not make it up at all depending on their age and if they were manual or automatic and some even lost their load. But we couldn’t build anywhere but at the top of the ridge, that was the whole reason to be here. You can see all across the valley and the forest. It always had to be in this spot.”
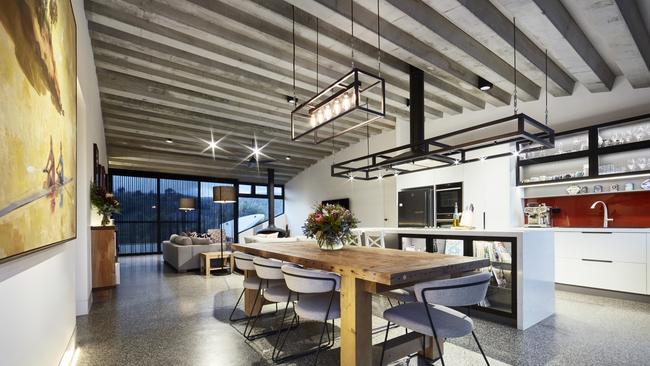
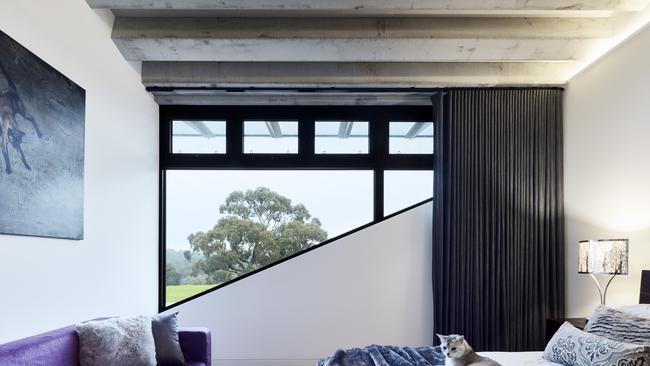
Once the build got under way, it took about a year to complete and cost somewhere in the vicinity of $1 million. The money was well spent on fire-resistant building materials. A concrete slab supports waterproof PVC wall panels filled with 120 tons of concrete. The floorplan consists of four bedrooms and two bathrooms, an open plan kitchen and living area in the middle, linking to a three-car garage. The internal walls support massive precast concrete beams that form a curved feature ceiling.
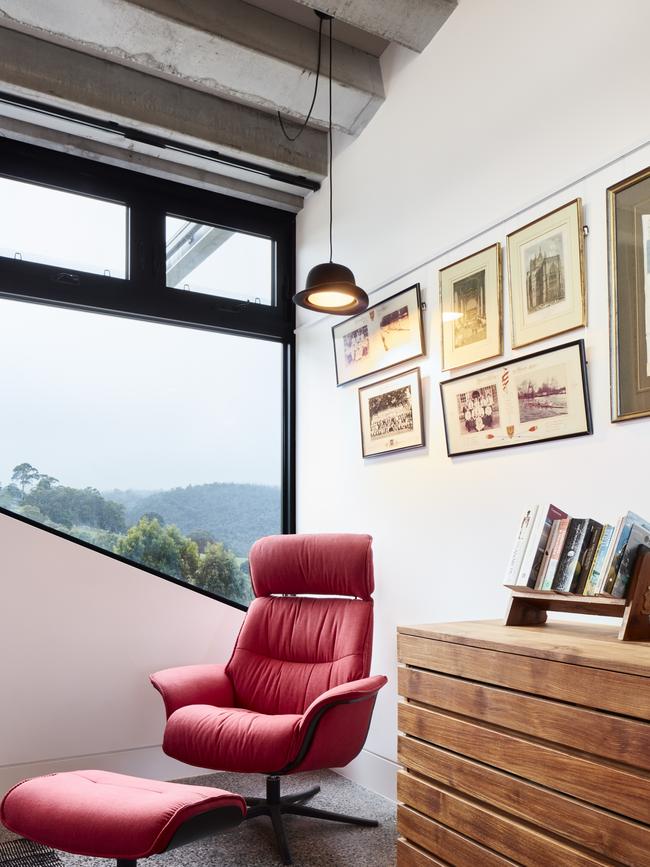
On top of the beams, a reinforced concrete slab is covered in a waterproof membrane, insulation, drainage cells and sand. Expansive awnings and double glazed ember-proof doors and windows will insulate against cold, heat and, most importantly, bushfires. Then, the entire house is covered with a half-metre deep layer of soil that’ll keep inside temperatures to a comfortable 17 to 23 degrees and allow grass fires to pass right over the roof.
“We don’t have airconditioning.” says Bel. “There is just no need for it, we’re high on the ridge and dual aspect. In summer we may turn on the ceiling fans, but then that is only very occasionally,” says Bel.
Bel says in the same respect, there was no need for a fireplace.
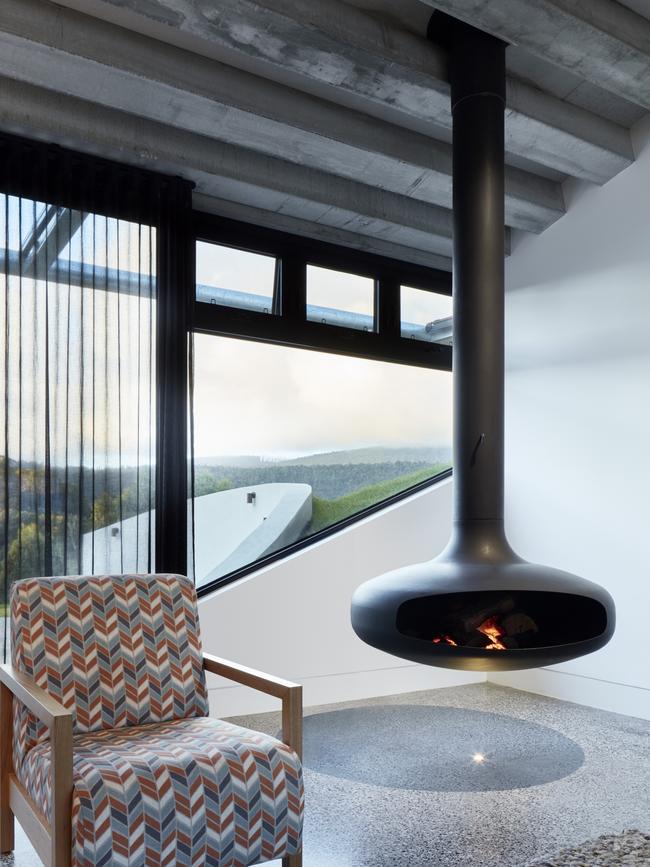
“The architect was saying, ‘You don’t actually need it, and I said, ‘Yes, I know, but I want it to be a focal point of the room’.”
Grand Designs Australia’s final season premieres Wednesdays at 8.30pm from January 25 on FOXTEL and available On Demand
More Coverage
Originally published as The Black Saturday fires inspire a couple to build an earth shelter in country Victoria





